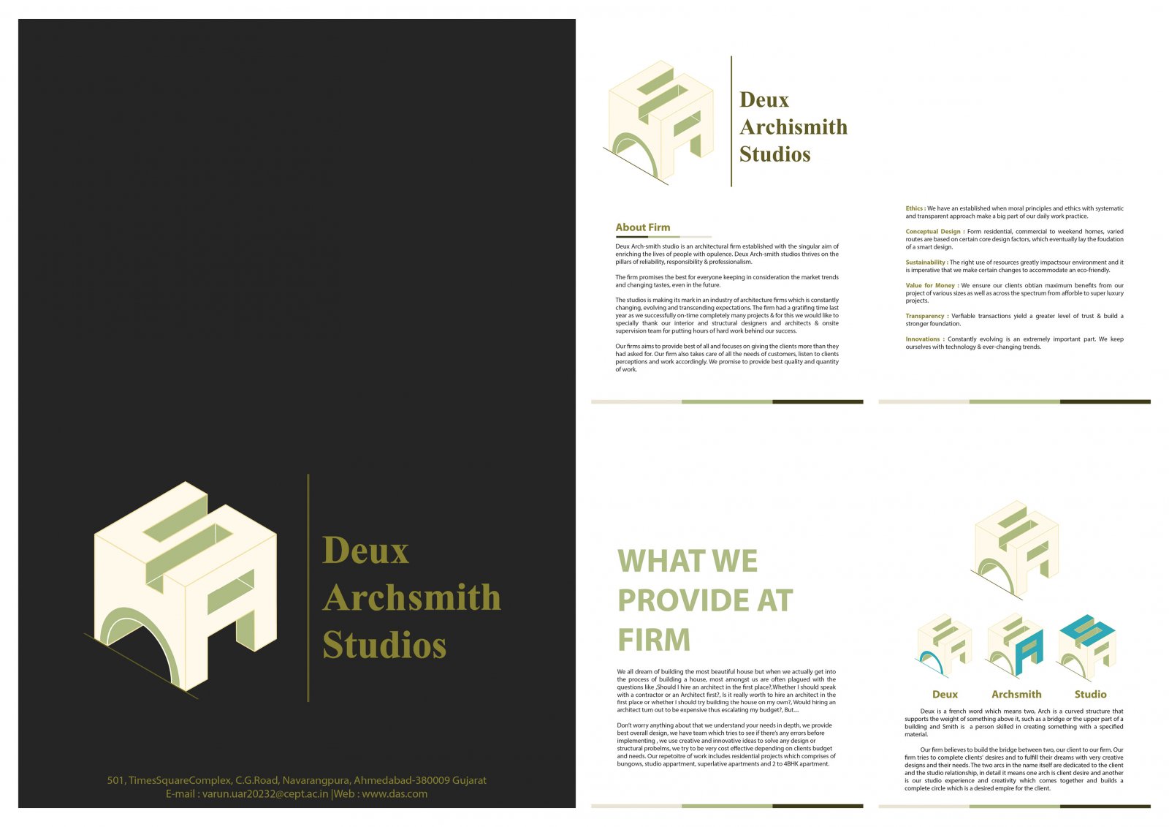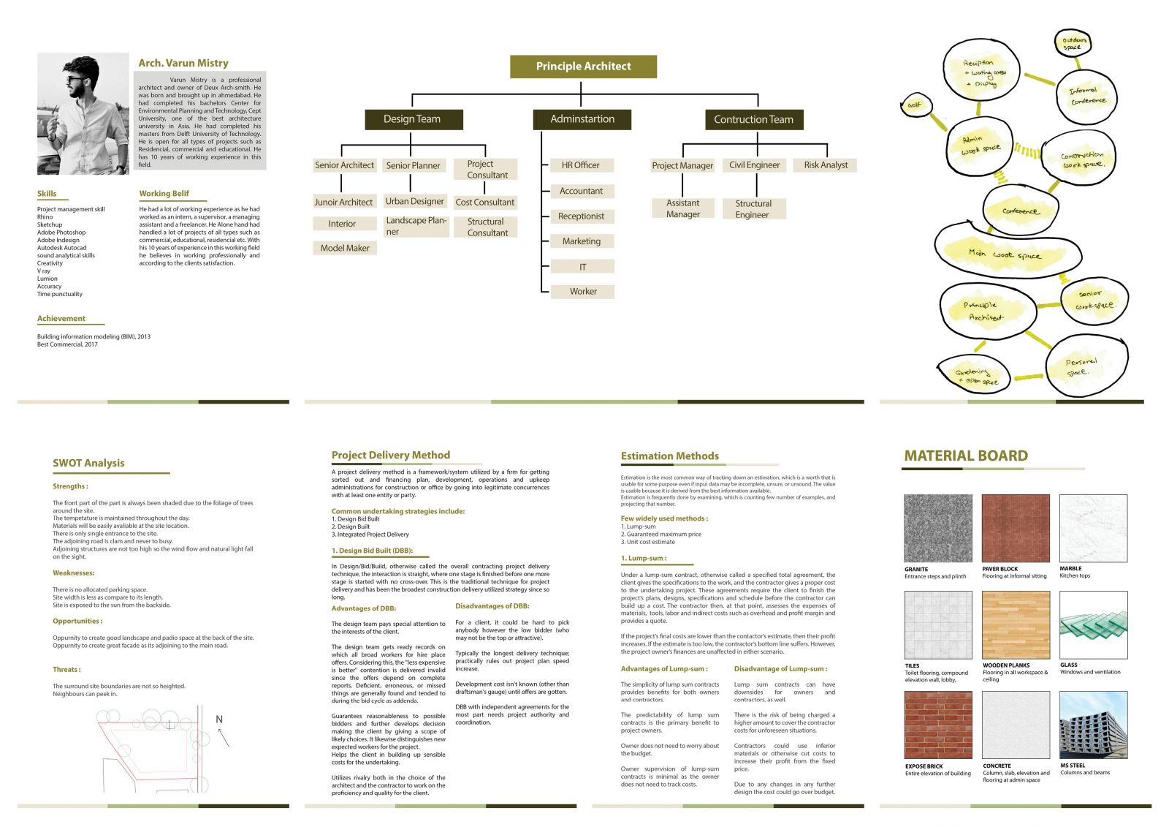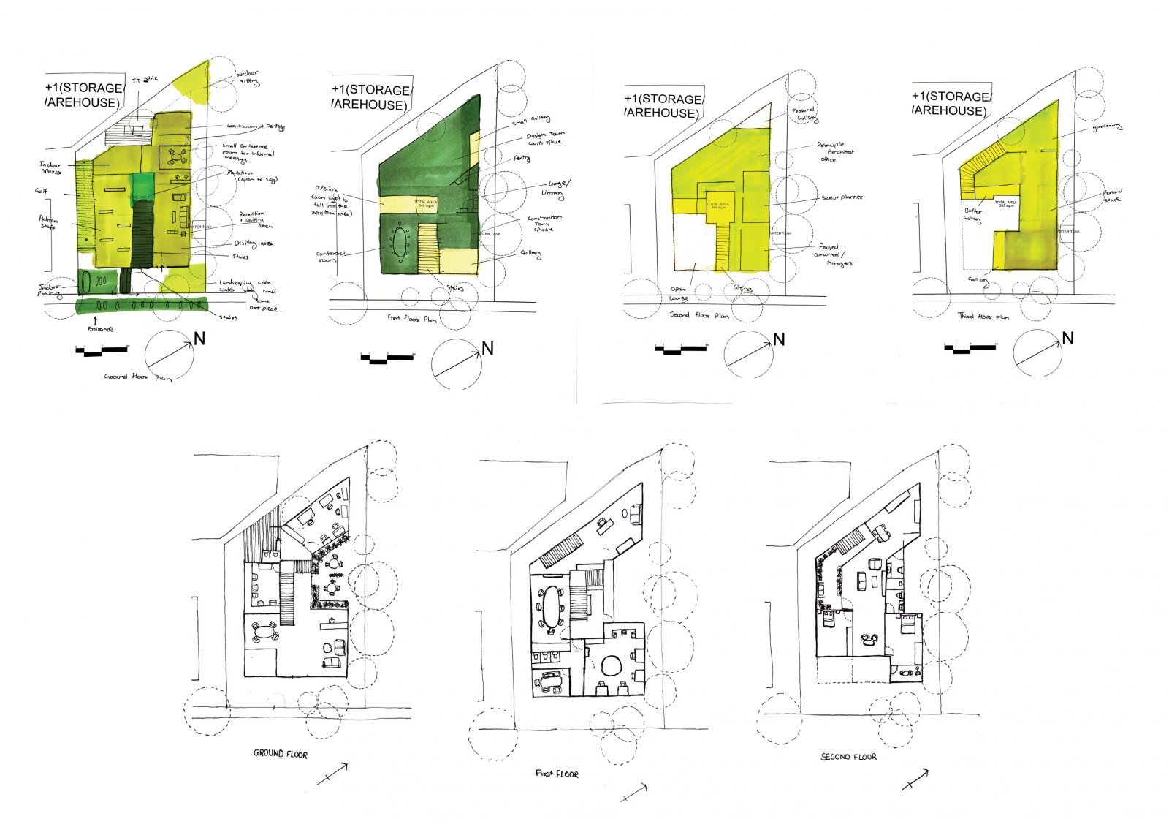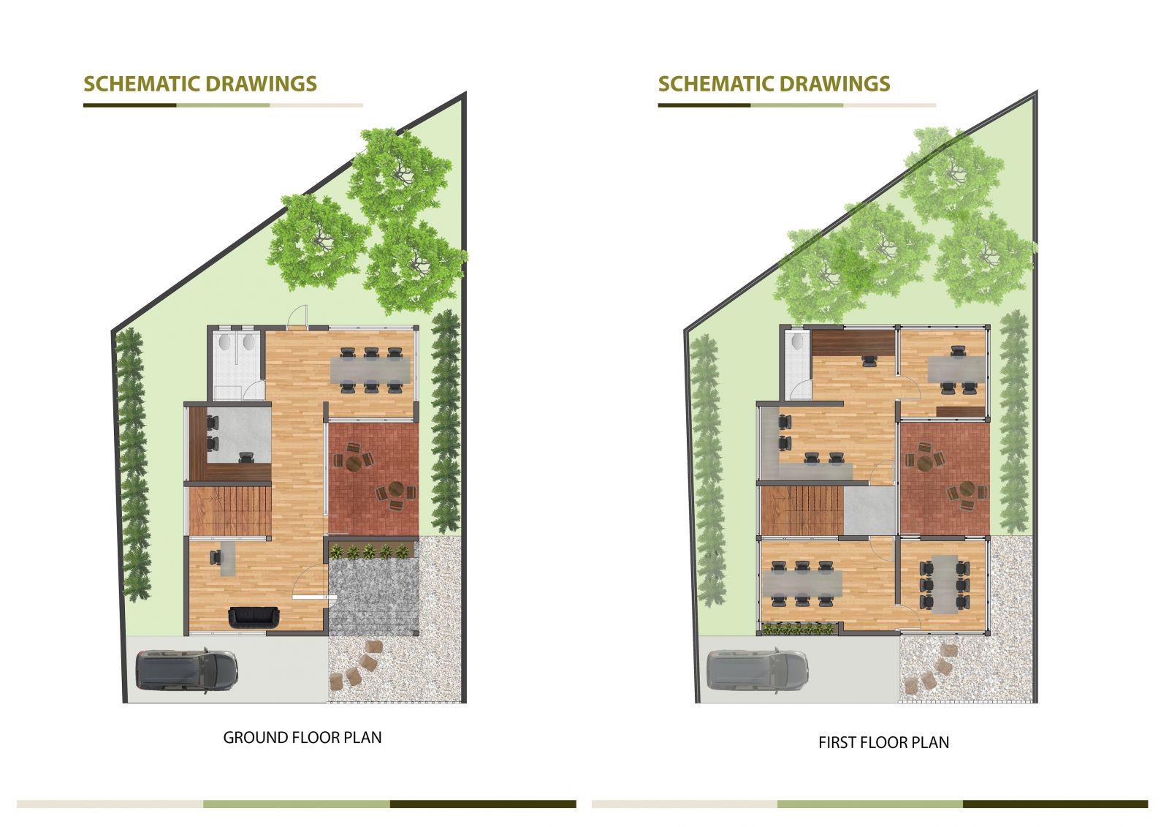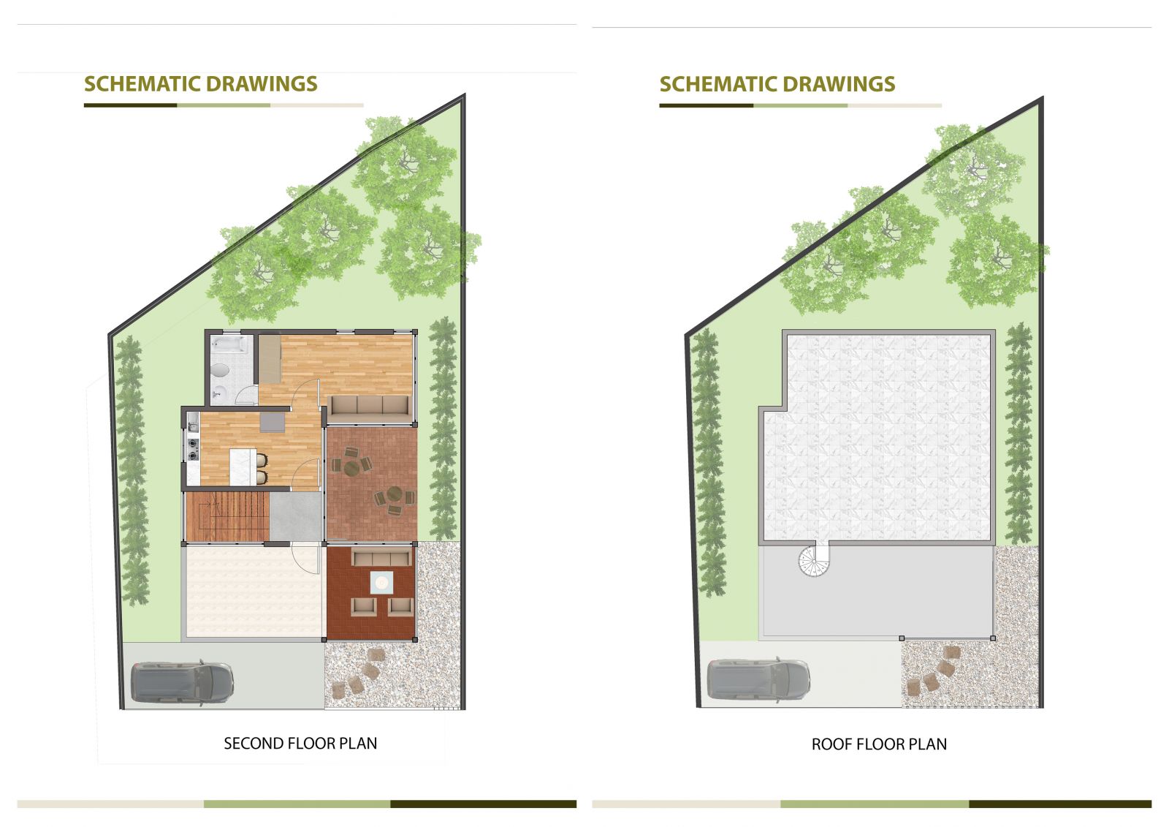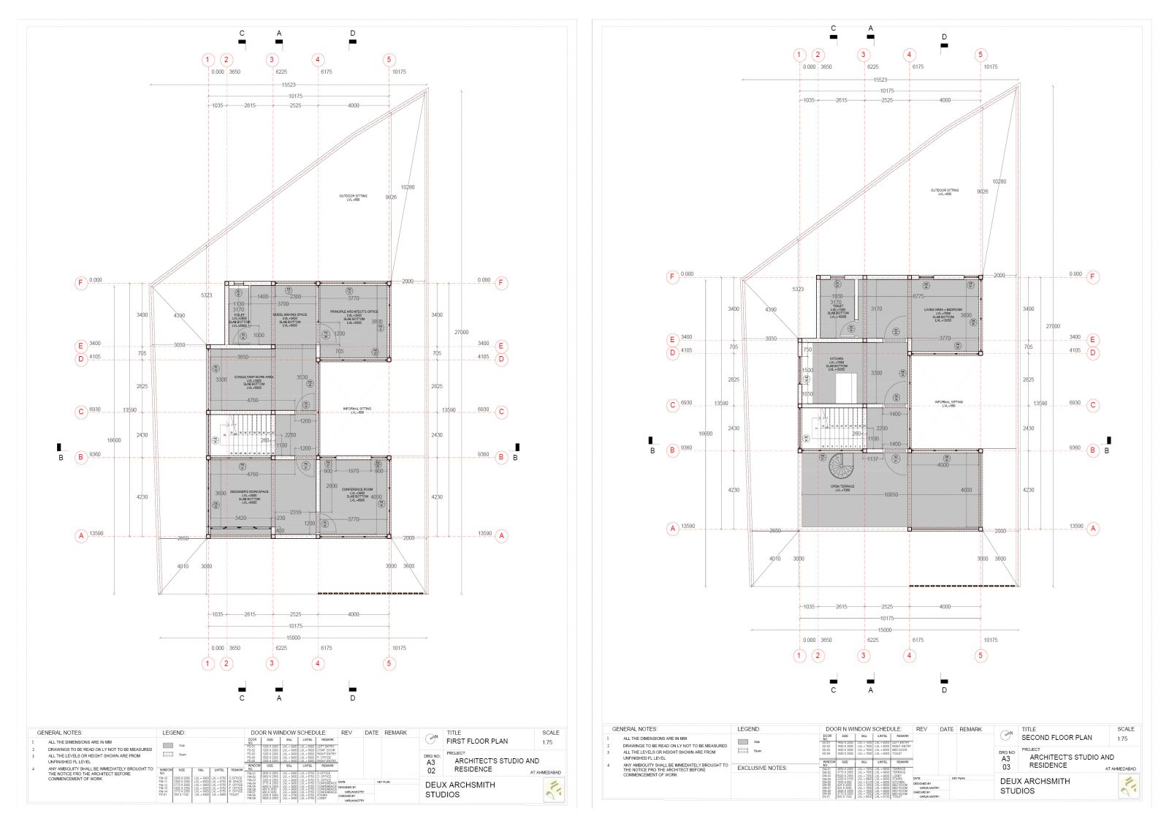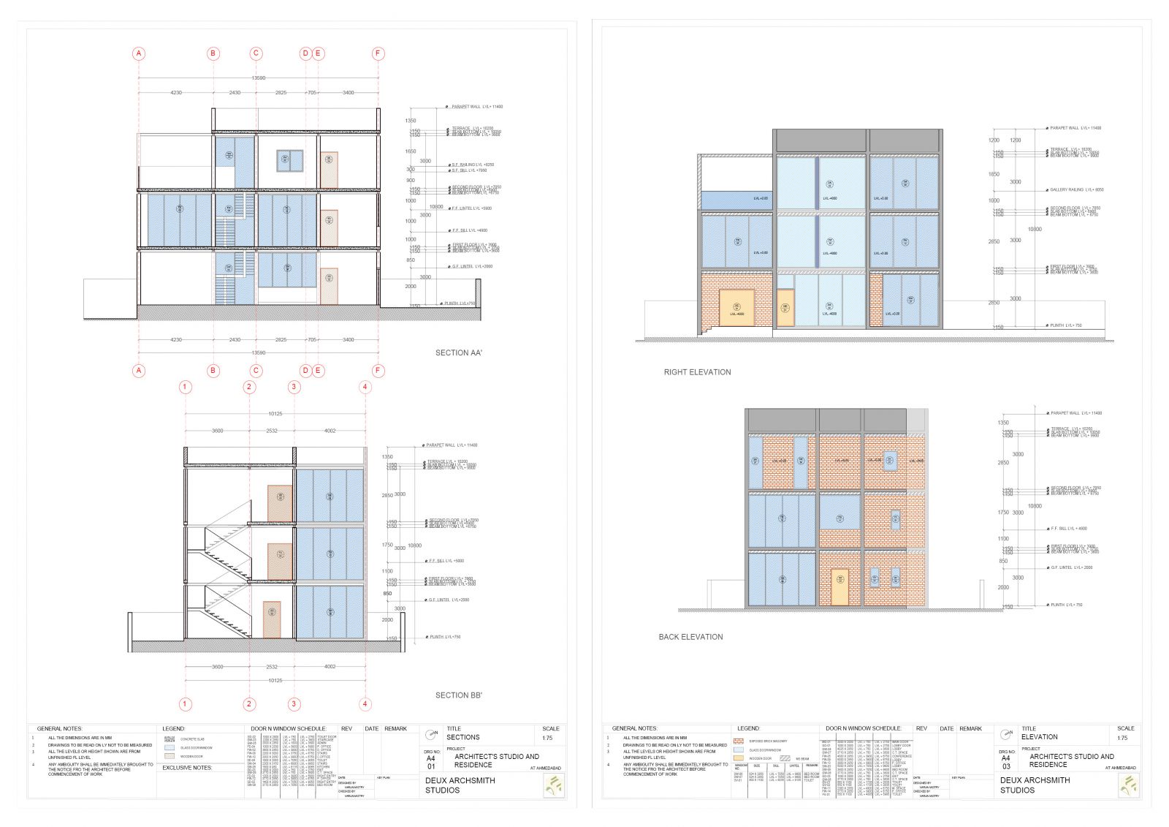Your browser is out-of-date!
For a richer surfing experience on our website, please update your browser. Update my browser now!
For a richer surfing experience on our website, please update your browser. Update my browser now!
The aim of the project by Deux Archsmith Studios was to create a space that had a professional overview. The design needed to be minimalist with a uniformly structured facade. The design was explored and thought of further which paved the way for making working drawings. The overall design was detailed in layers, completing the estimation process.
View Additional Work