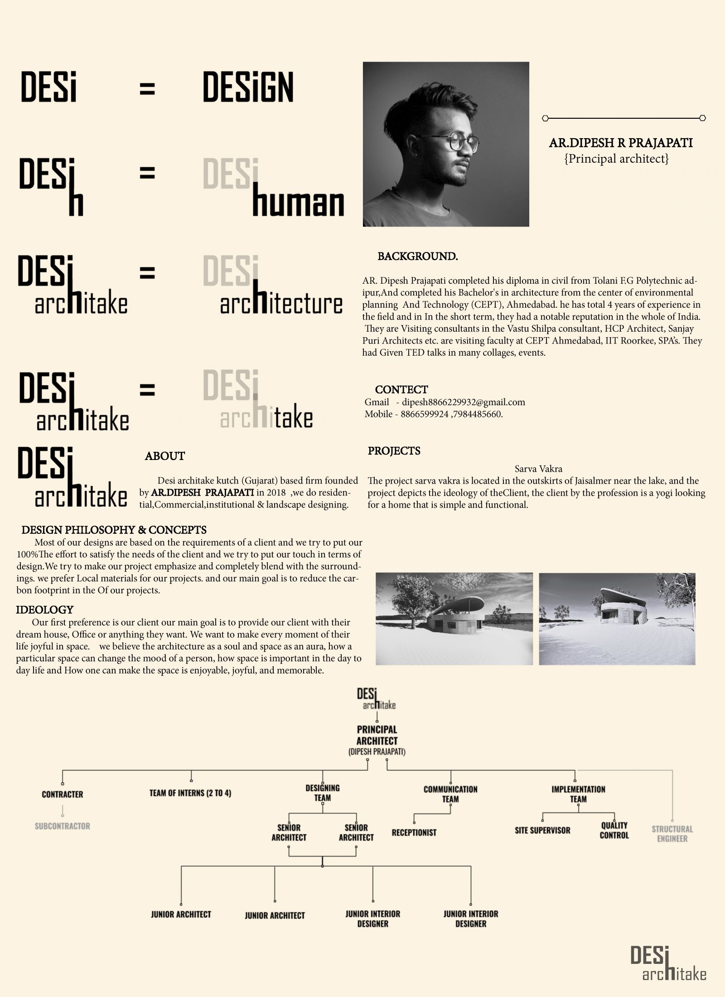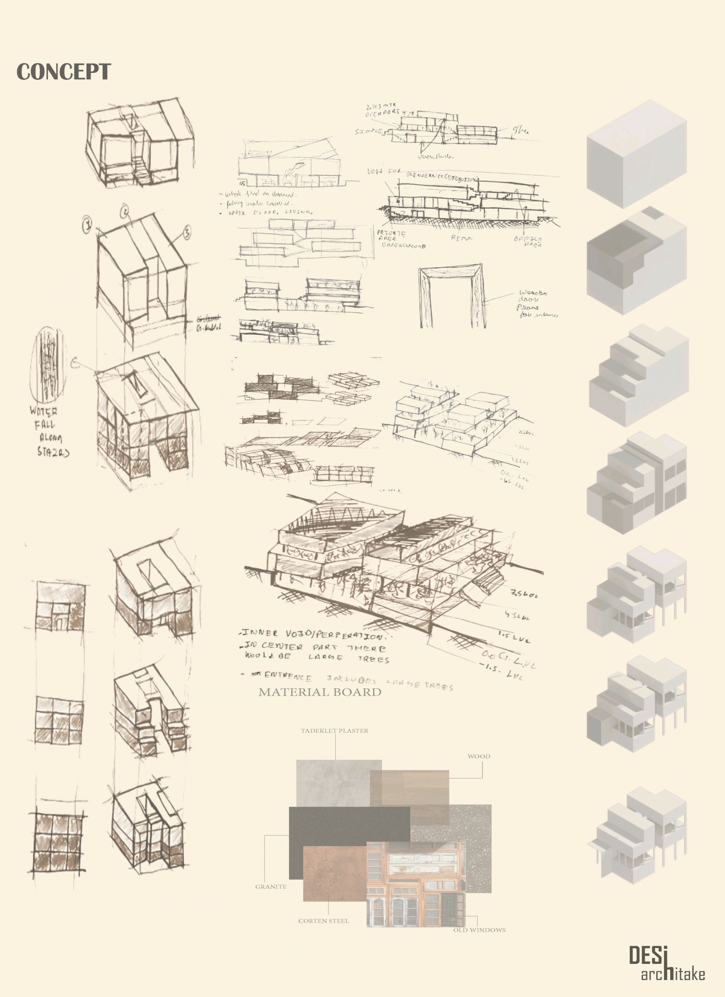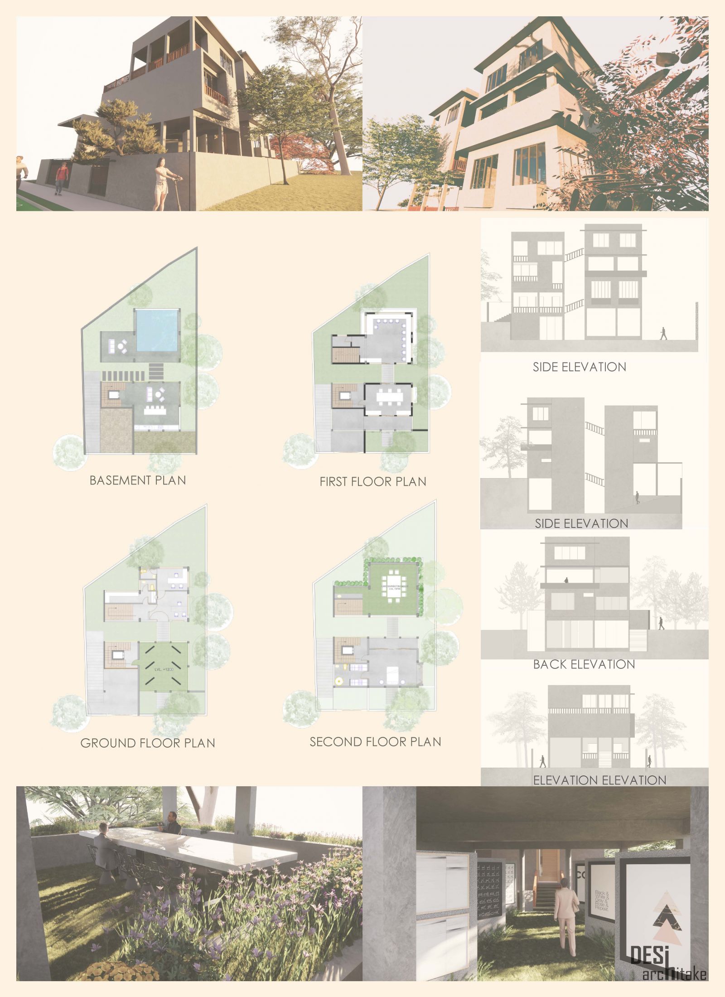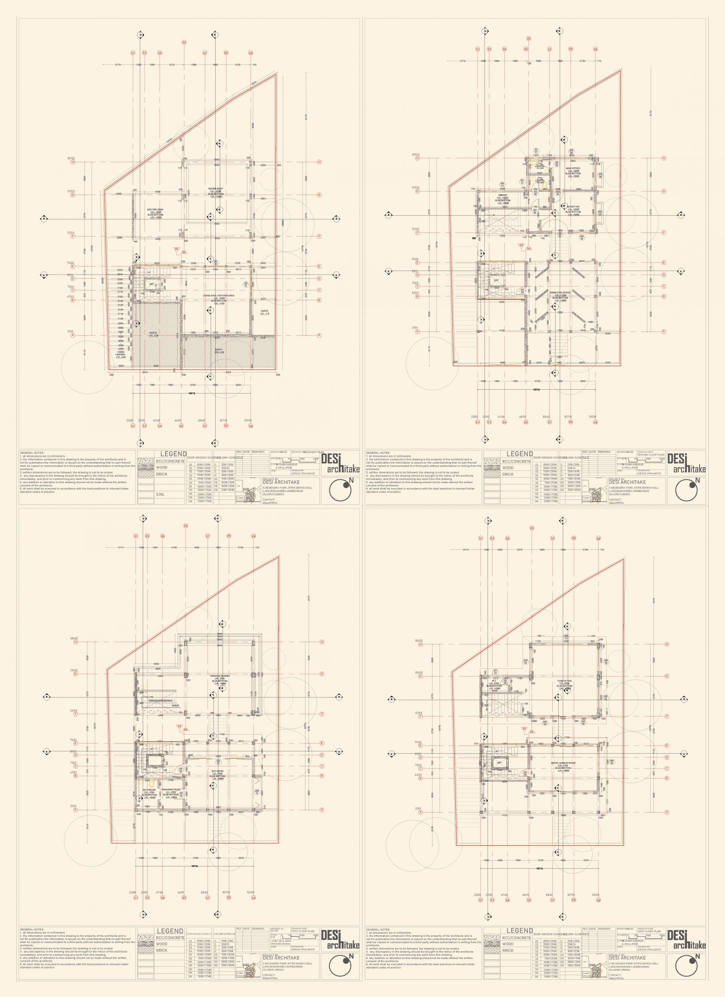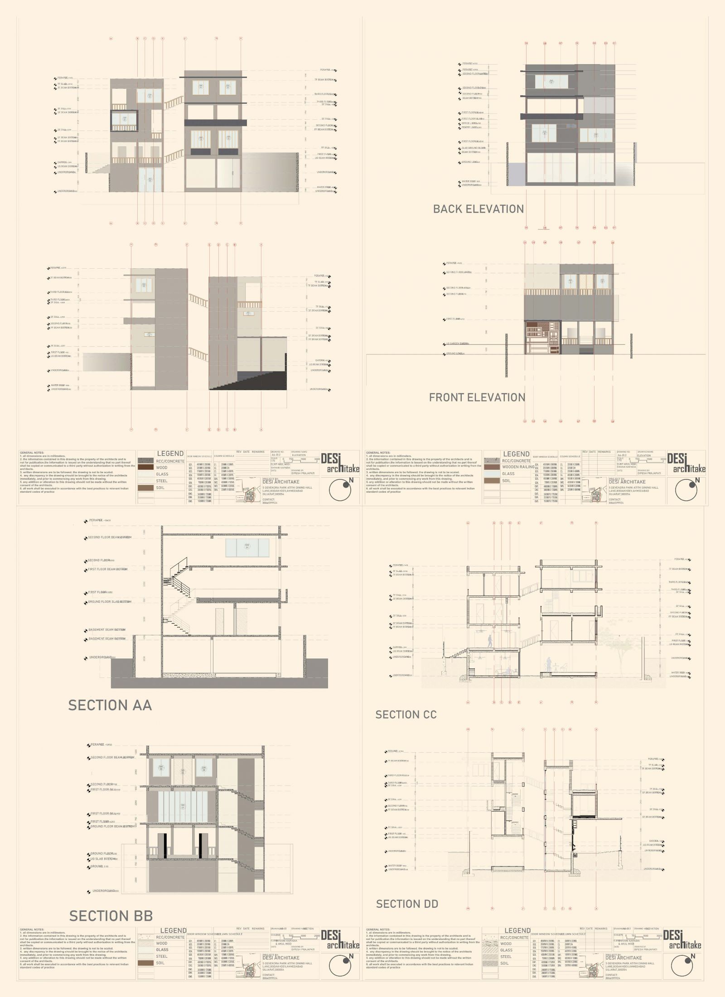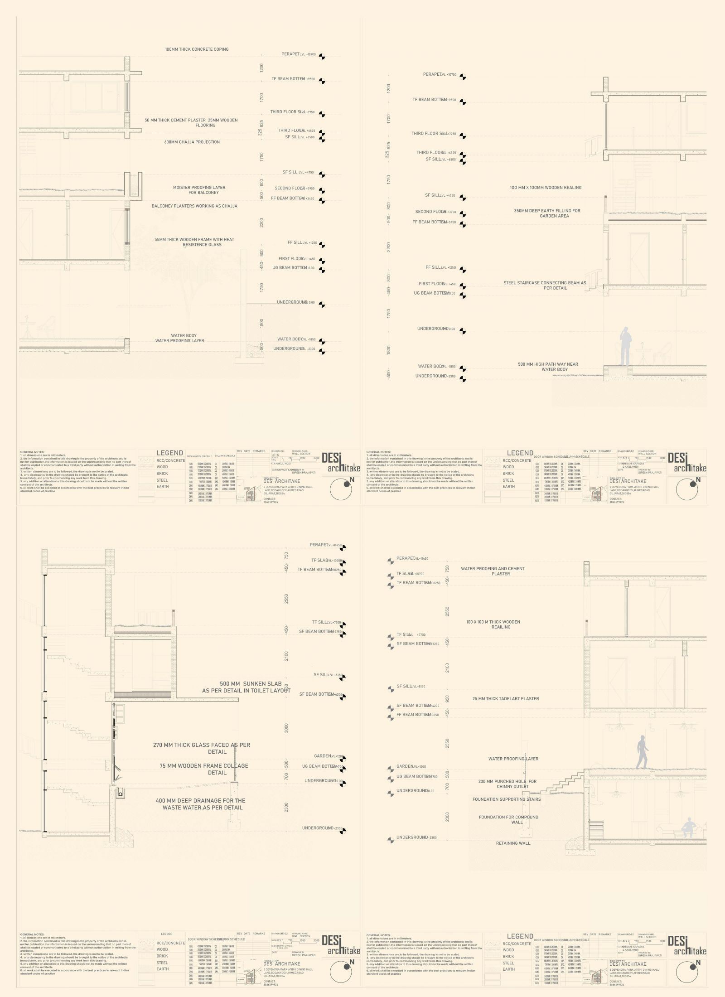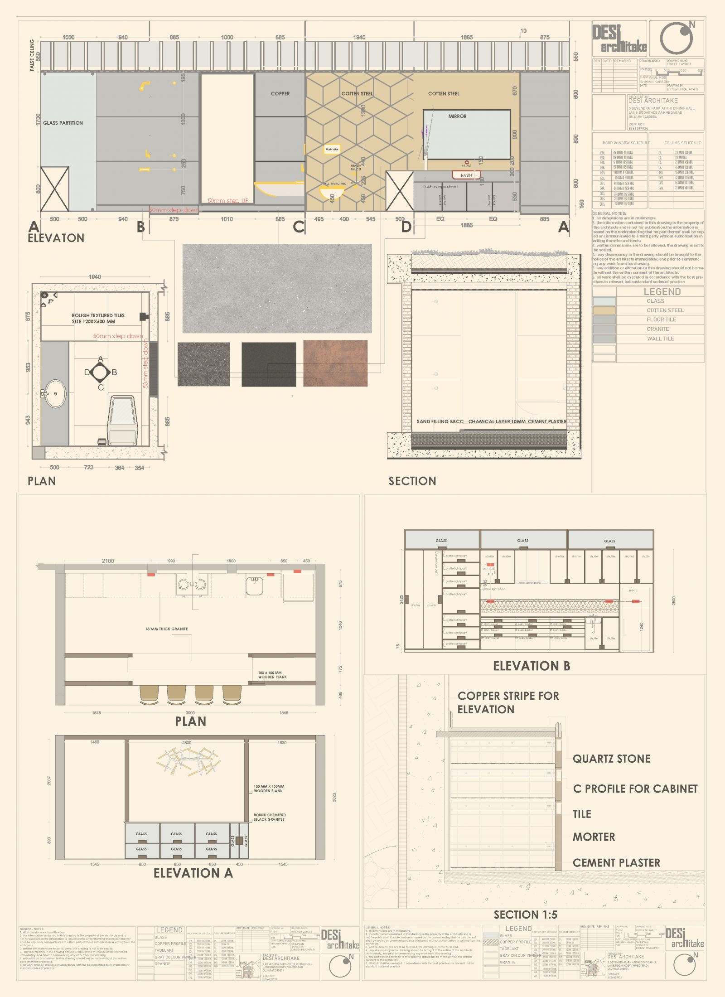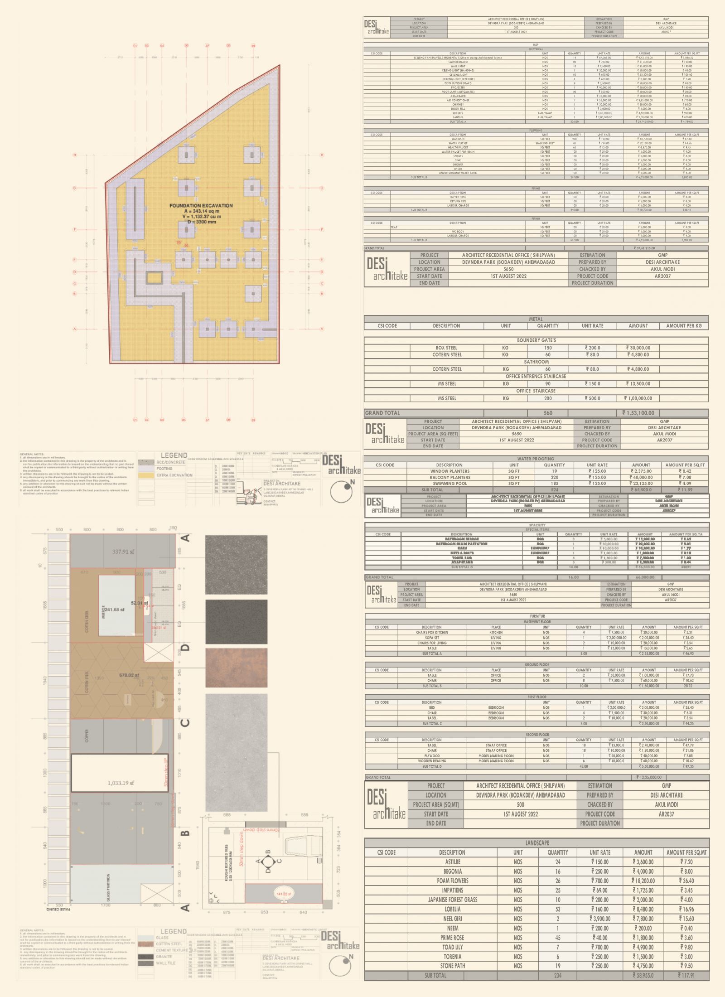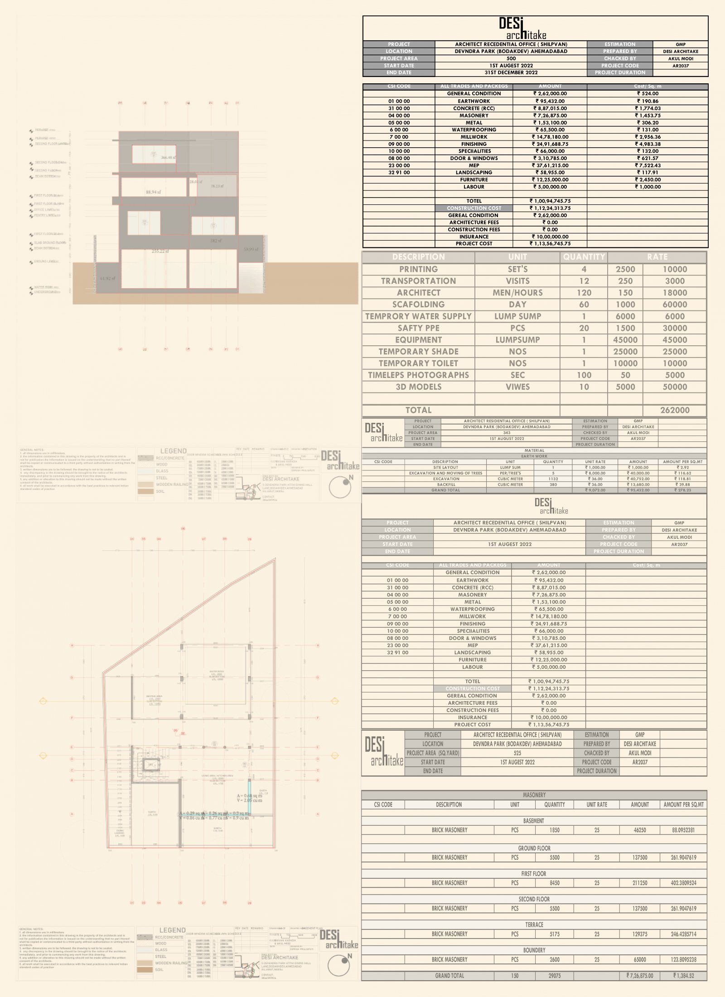Your browser is out-of-date!
For a richer surfing experience on our website, please update your browser. Update my browser now!
For a richer surfing experience on our website, please update your browser. Update my browser now!
the project SHILPVAN started out as a question, of why a place/room should look the way it is. I wanted to explore the relationship between the function of the space and the space itself and further investigated what are the different ways to design it. The main concept of the project was to focus on and study an exhibition/meeting space and build on it while also trying to make it as minimal as possible, and explore the space, and after working drawing phase started when we have to detail our design into different layers.at last, the estimation part was completed.
View Additional Work