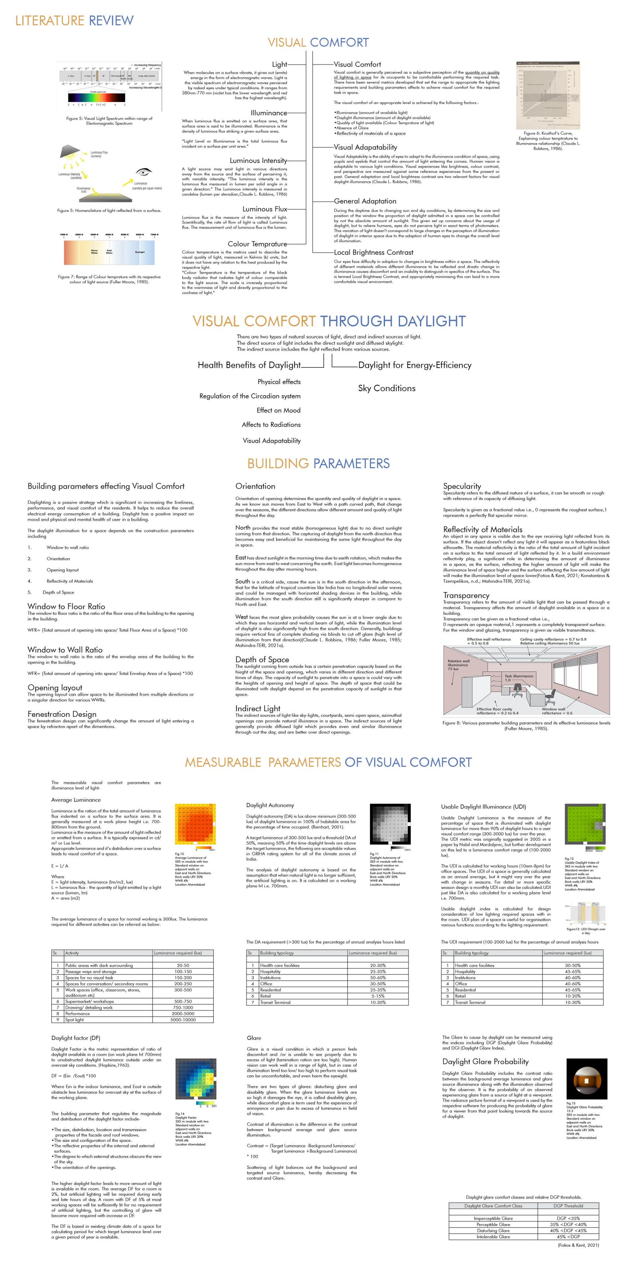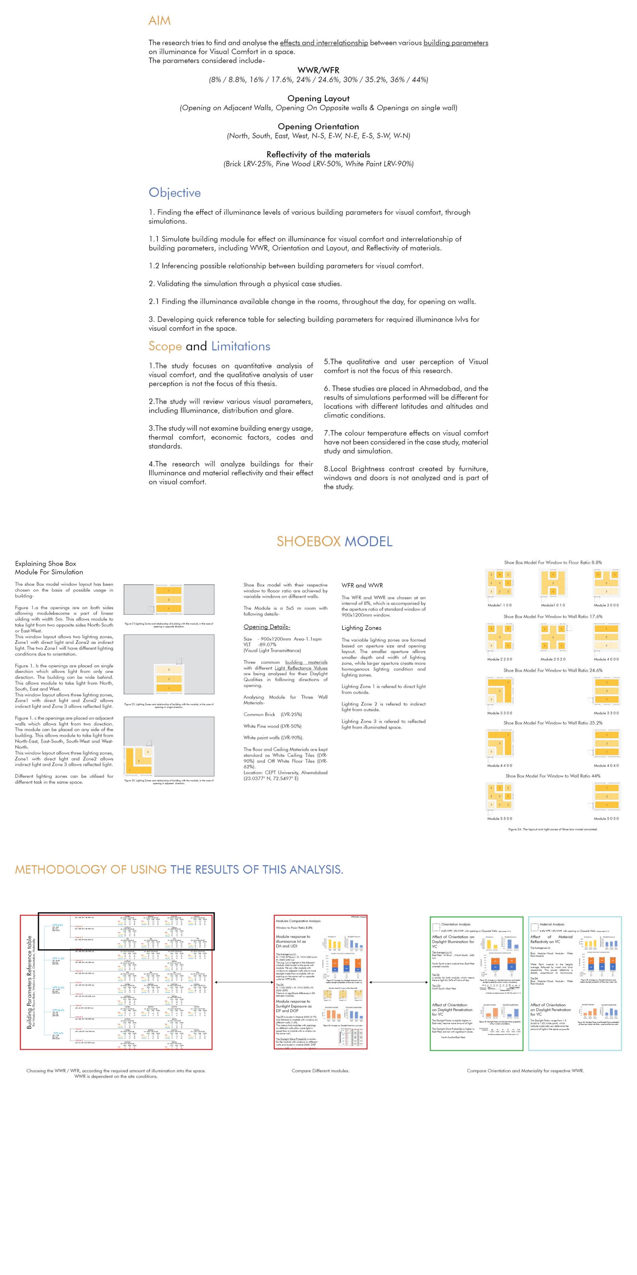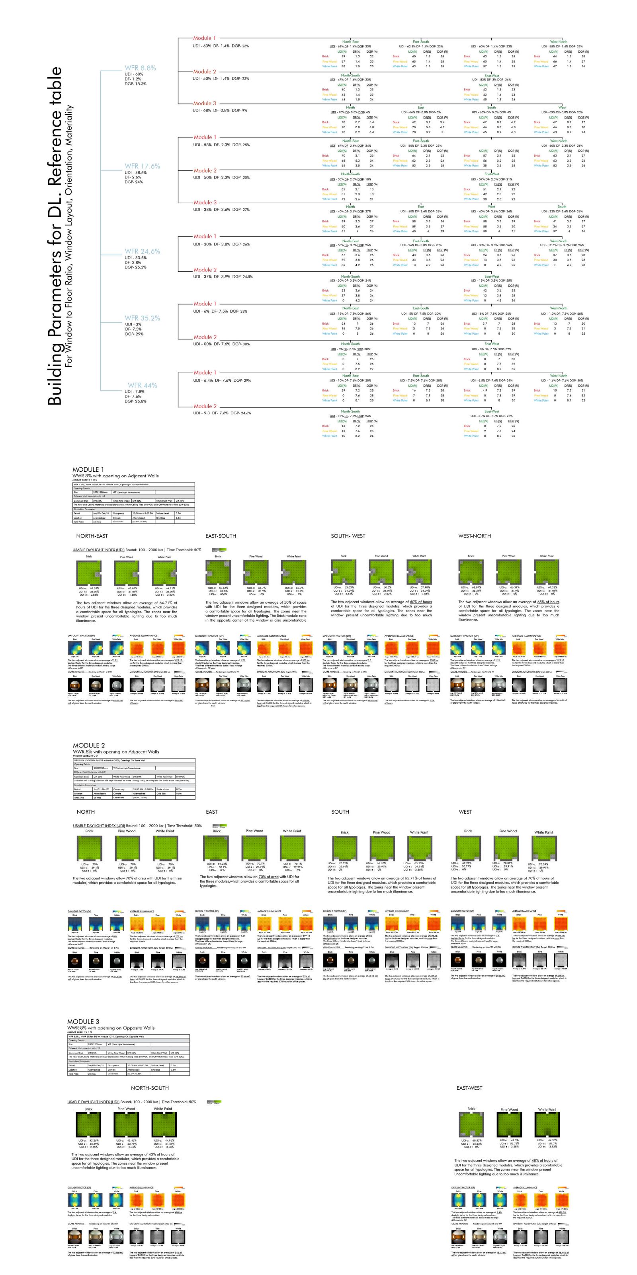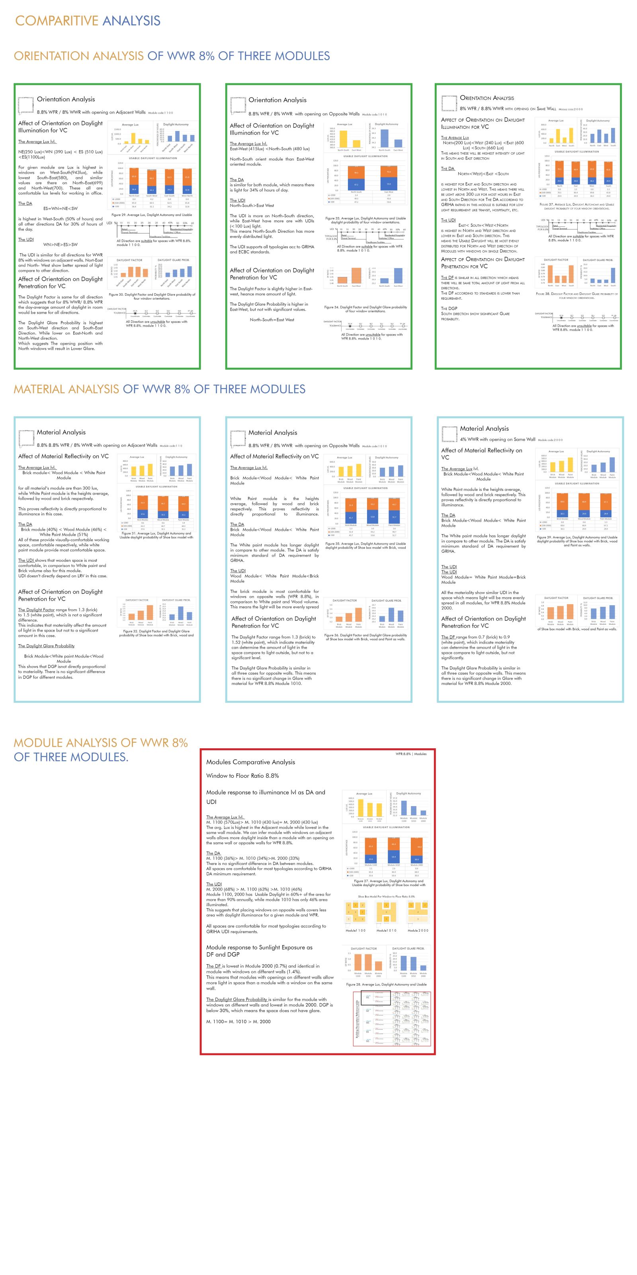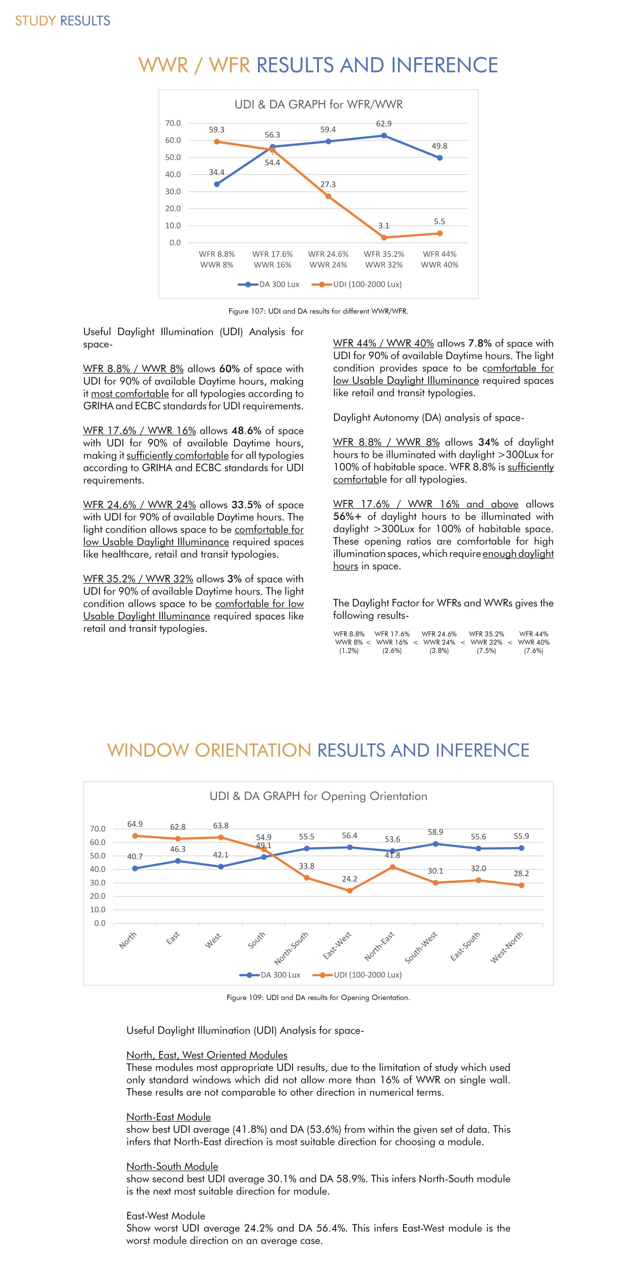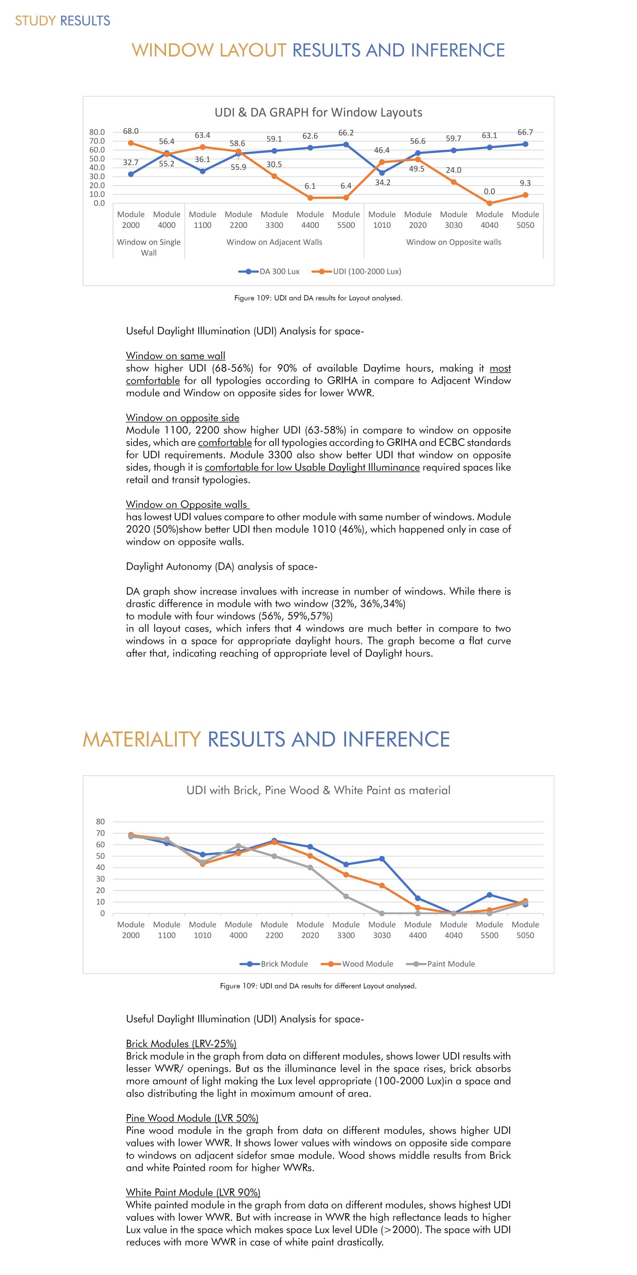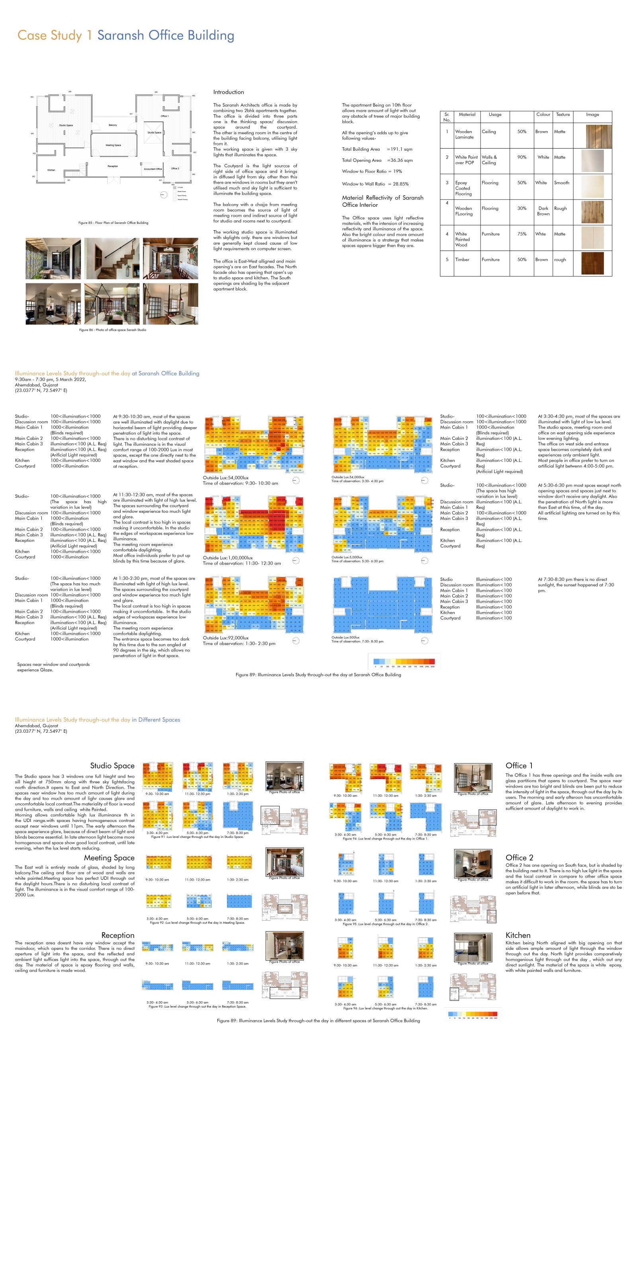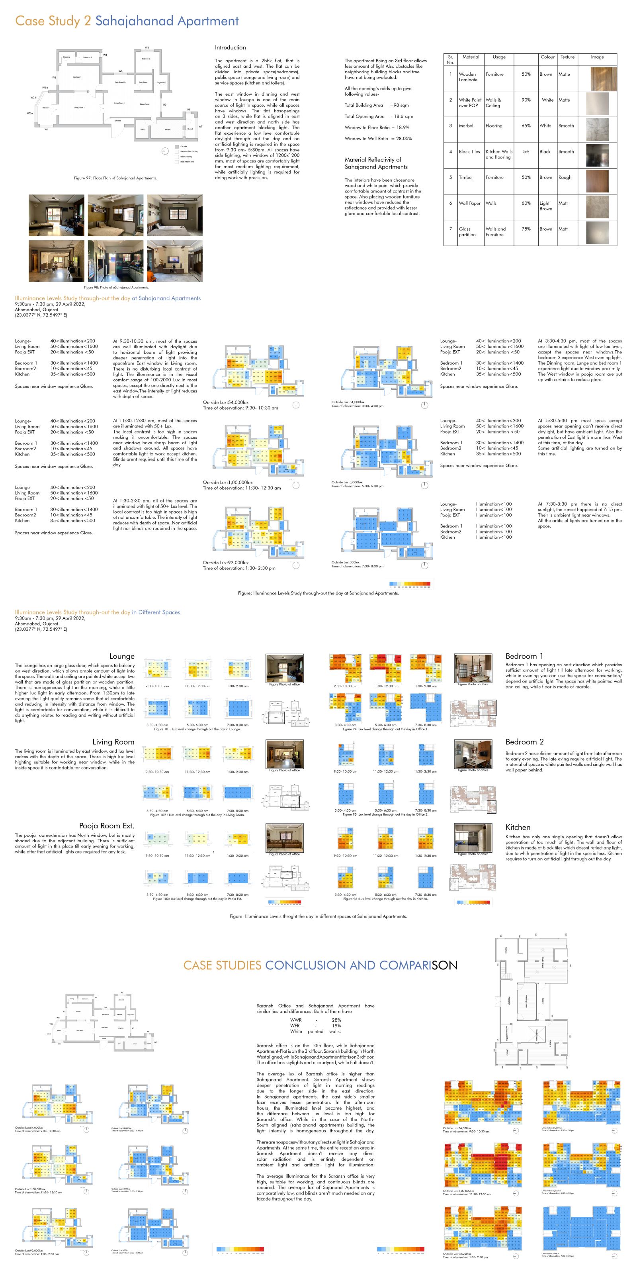Your browser is out-of-date!
For a richer surfing experience on our website, please update your browser. Update my browser now!
For a richer surfing experience on our website, please update your browser. Update my browser now!
This thesis followed methodology, where shoebox model for standard window of 900X1200mm in a 5X5 m room were designed with different building parameters. The considered building parameters included WWR/WFR with a deviation of 8% WWR, with variation in possible window layout. These different modules based on WWR and layout were tested out for four major orientations. All the orientations were simulated for three different standard martials including Brick, Wood and White Paint. These modules were tested out for Visual Comfort through their resulting Usable Daylight Index (UDI), Average Lux levels (LUX), Daylight Autonomy (DA), Daylight Factor (DF) and Daylight glare probability (DGP). The Avg. LUX, UDI and DA help in understanding the various aspects of illumination levels in the space. The DF and DGP helps in understanding amount of daylight penetration into the space. These parameters were analyses for their effect and interrelationship according to the simulated data. Inferences were derived about the effectiveness and appropriateness of various building parameters.One of these result with 18% WWR with white painted walls was tested out in two different case studies with orientations as North-South aligned and East-West aligned, window layout and material details. The case validated the simulation according to which North-South orientation gives higher illumination in compare to East-West orientation, while East-West has much more homogenous illumination in compare to North-South, with a few acceptations. The case study also gave inferences about various parameters and room conditions for illuminance over the day.
