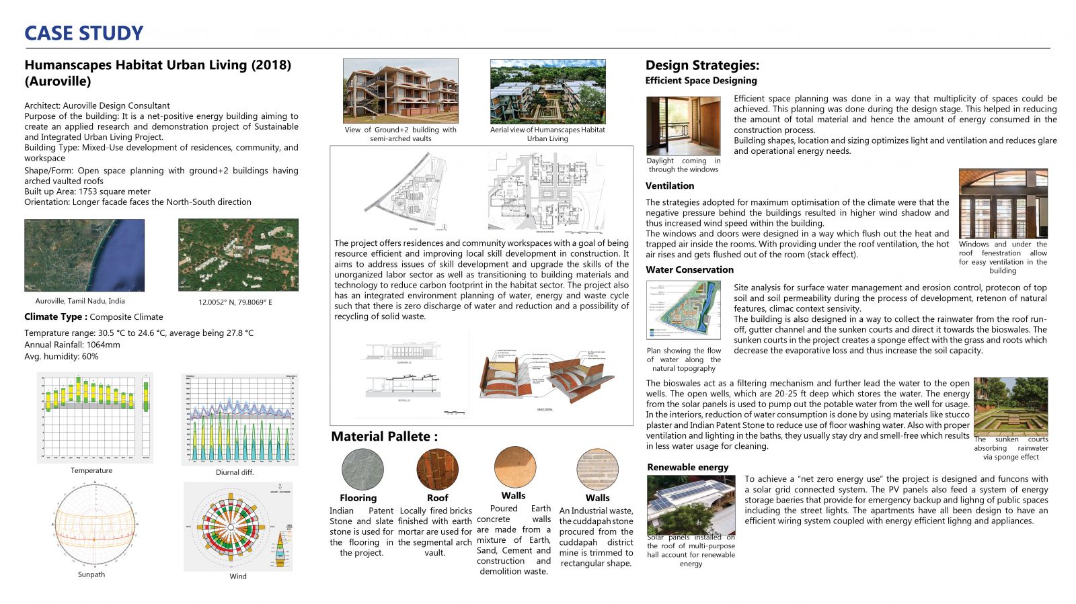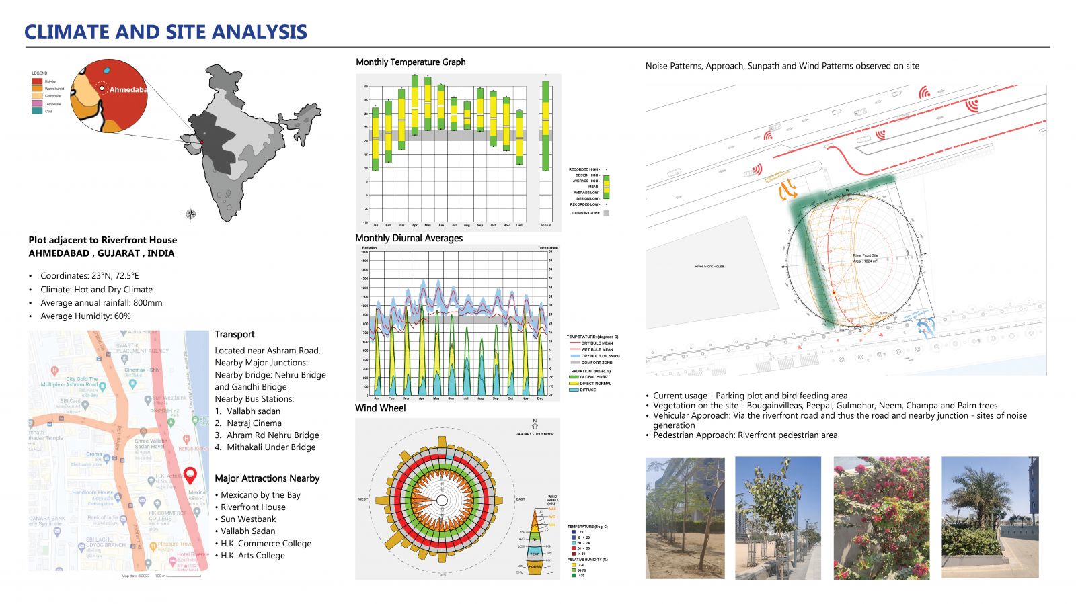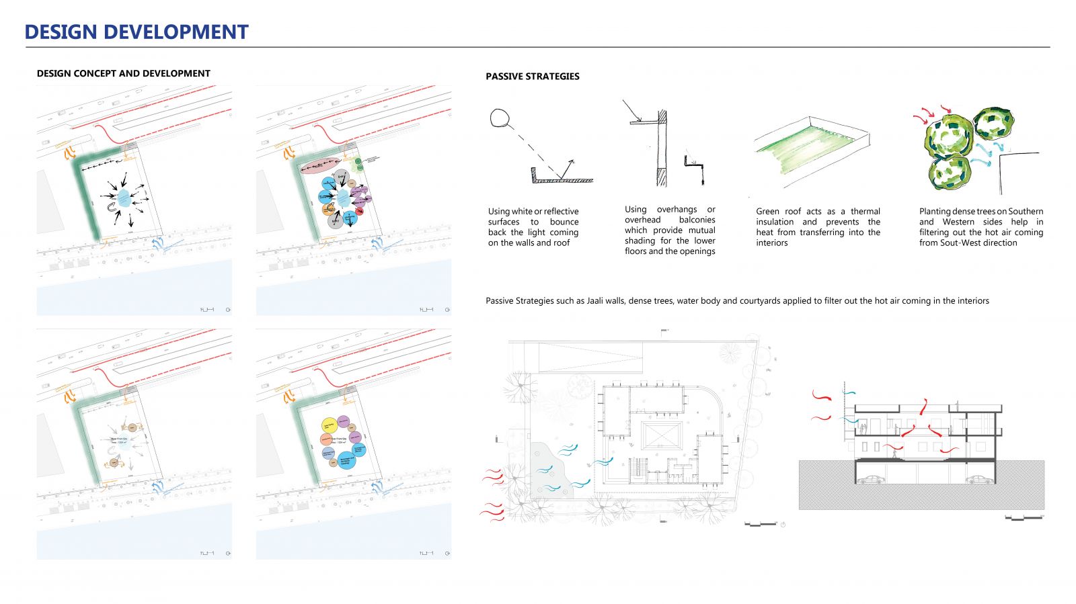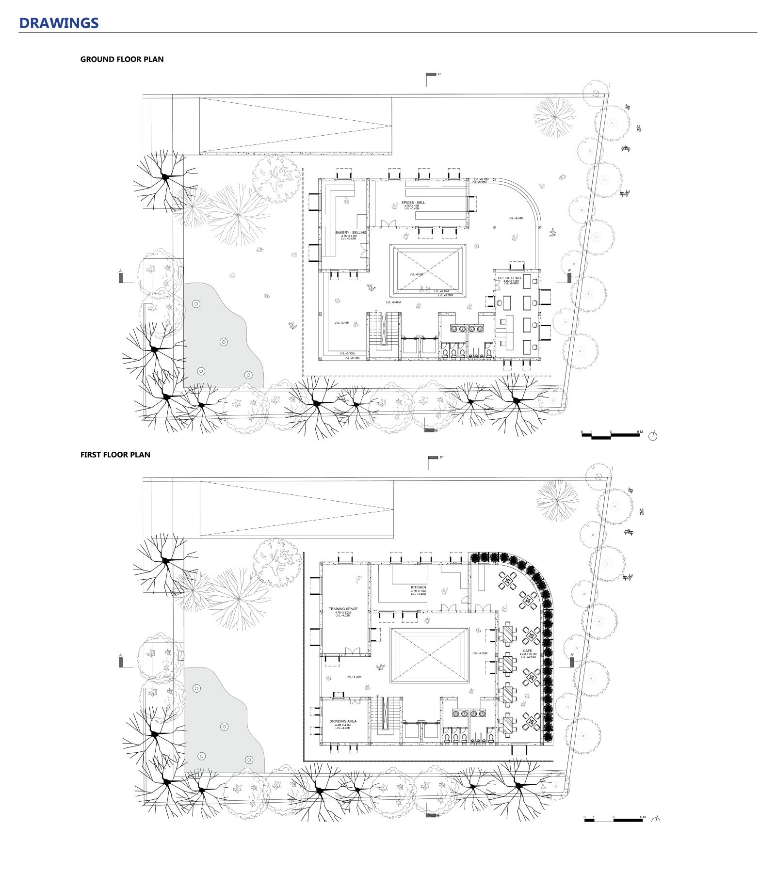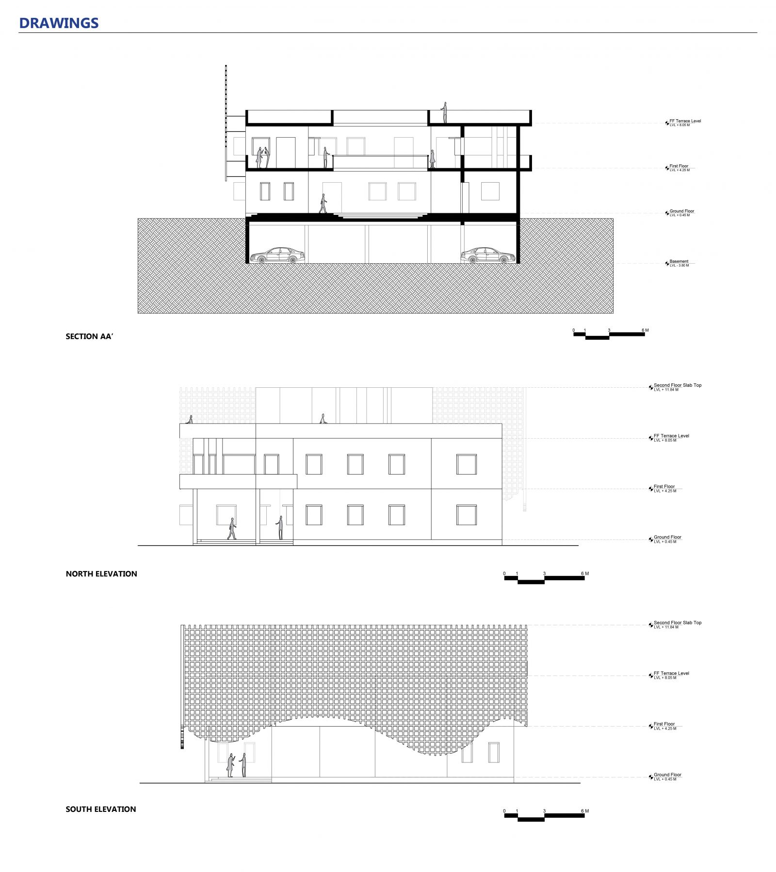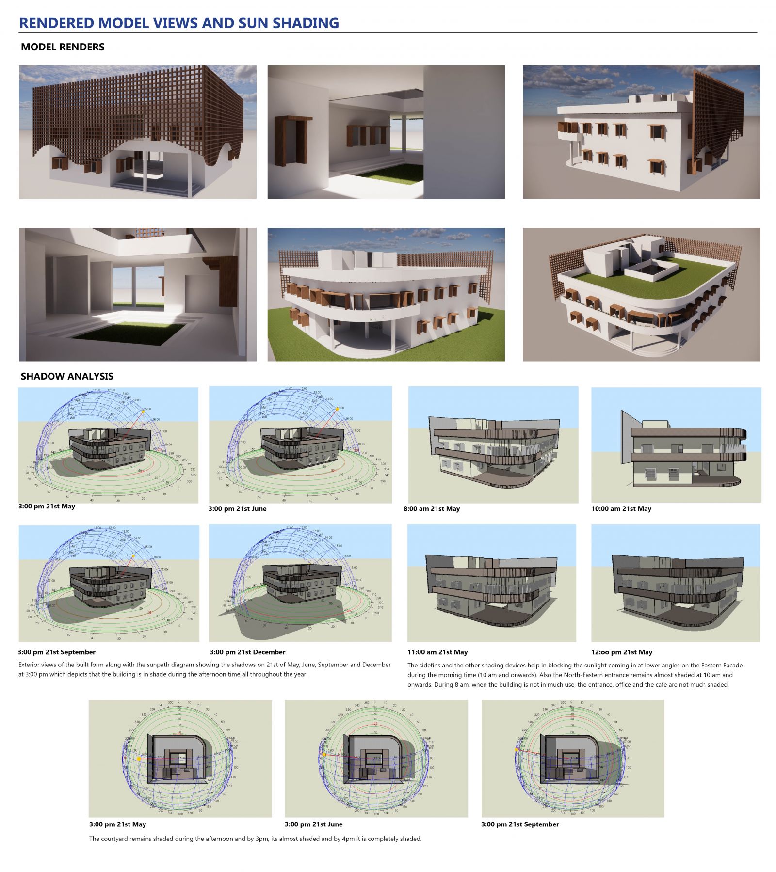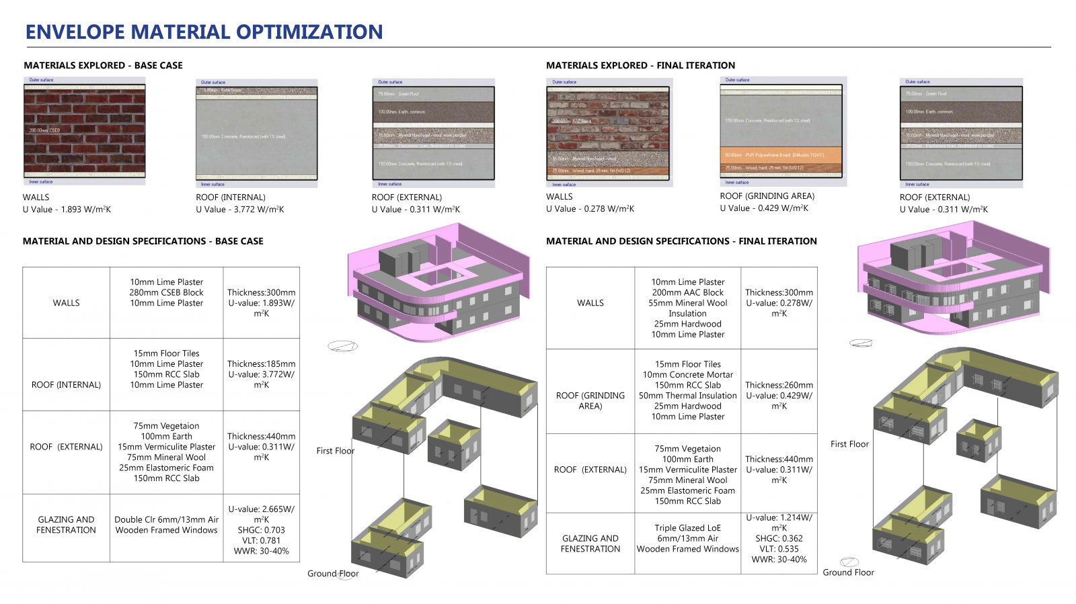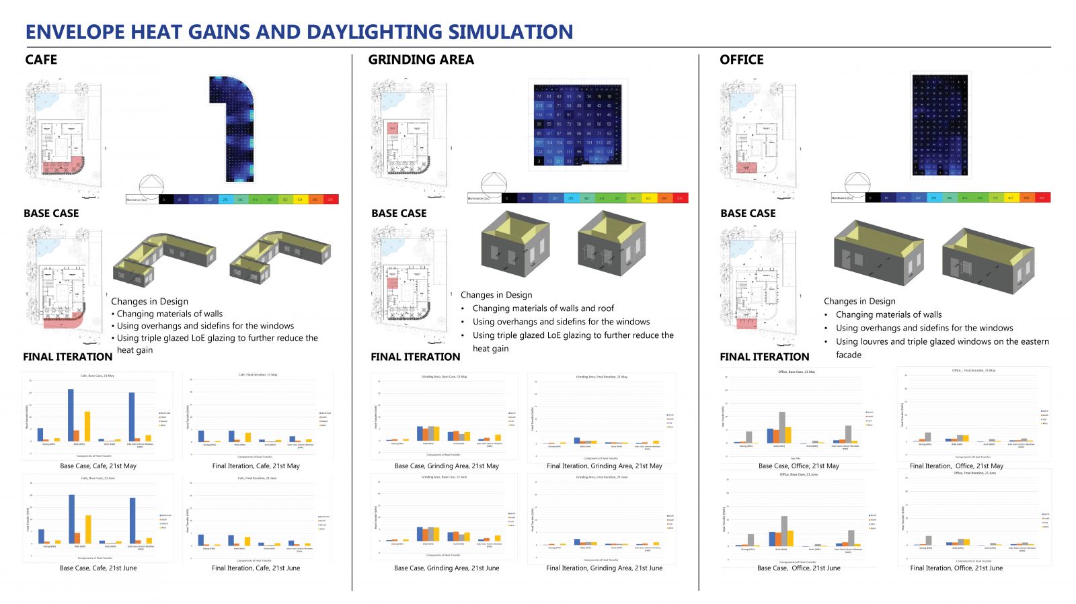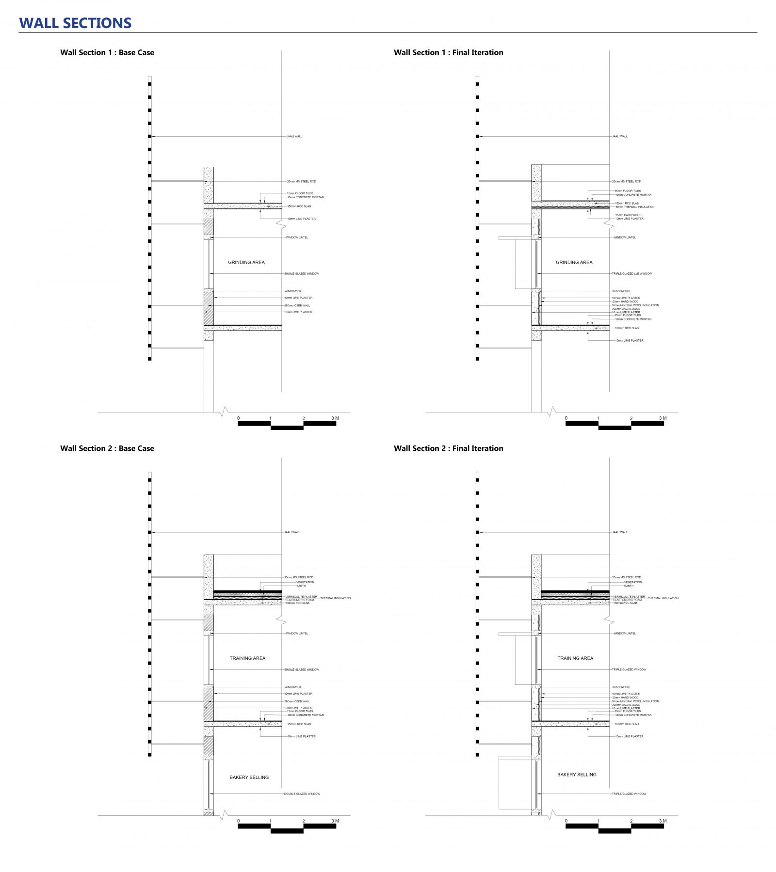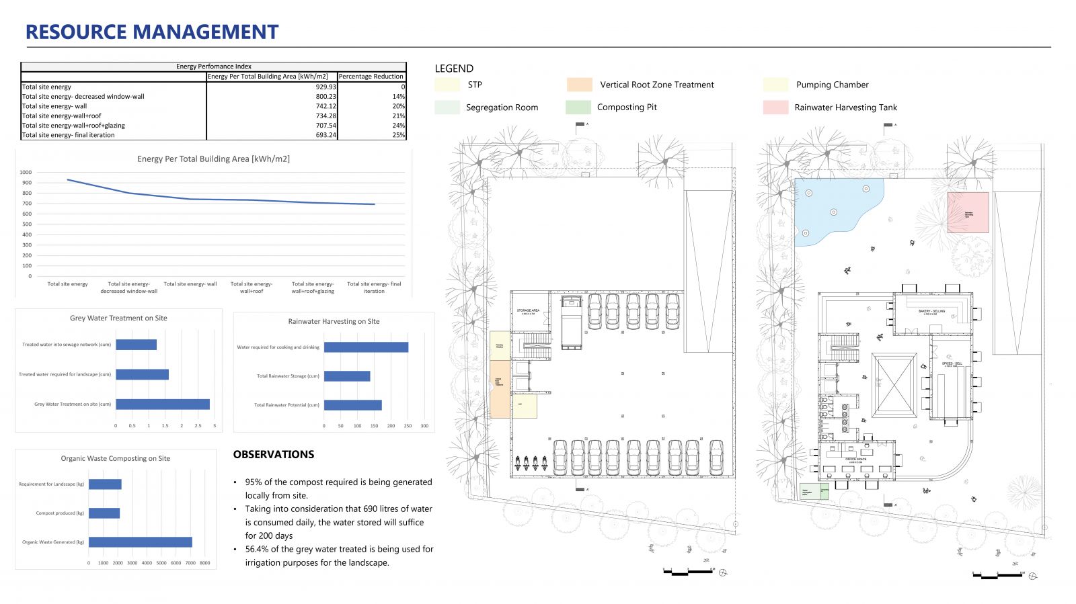Your browser is out-of-date!
For a richer surfing experience on our website, please update your browser. Update my browser now!
For a richer surfing experience on our website, please update your browser. Update my browser now!
Pragati - The Green Initiative is a community center located near the Riverfront House, Ahmedabad, Gujarat. Ahmedabad lies in the hot and dry climatic zone and is hot for most parts of the year. The building was designed to have views towards the outside, catering to the Sabarmati river, as well as towards the inside, which resulted in a courtyard at the center functioning as the gathering space. Use of passive strategies such as use of dense trees, white surfaces, water body, courtyard-like spaces and Jaali walls combined with analysis of simulations for heat gain helped in finalizing the design and materials. Use of shading devices further helped in cutting down the solar gain from external windows and using materials AAC block with insulation and lime plaster and green roof helped in reducing solar gains from the walls and roof respectively.
Click here to view the extended portfolio.
