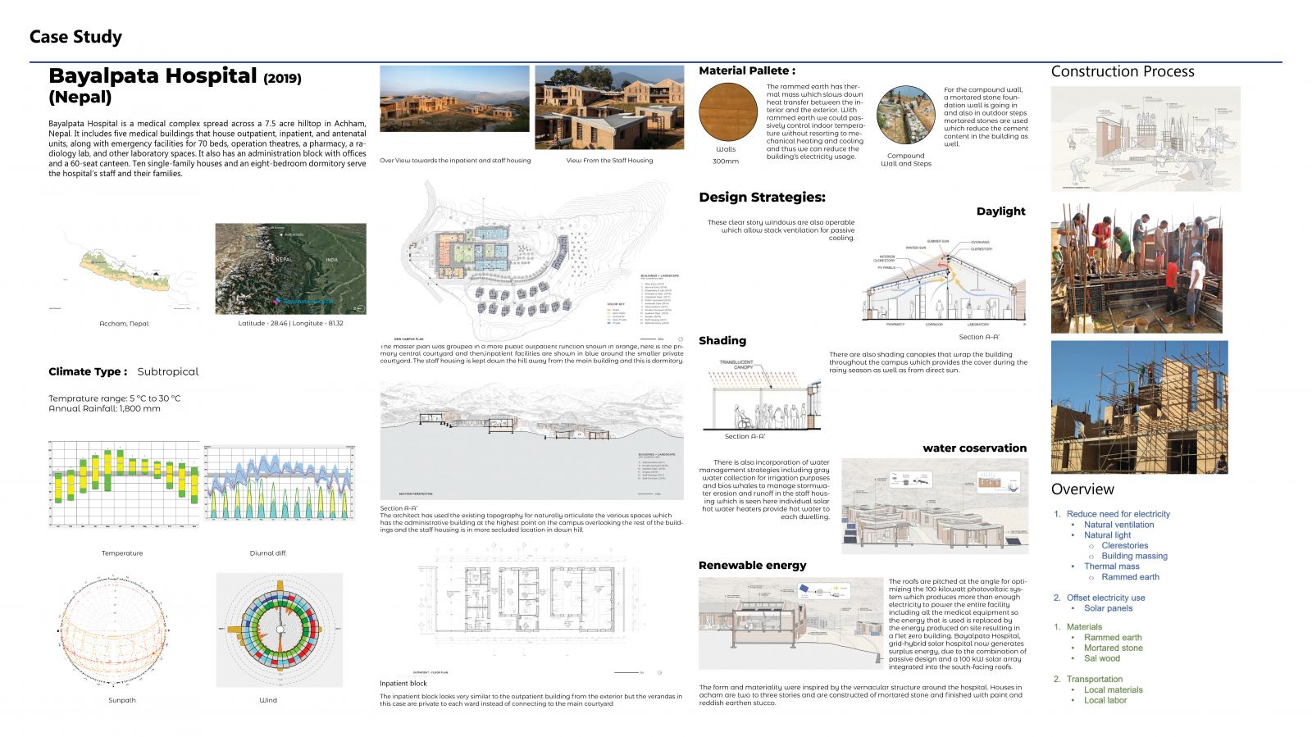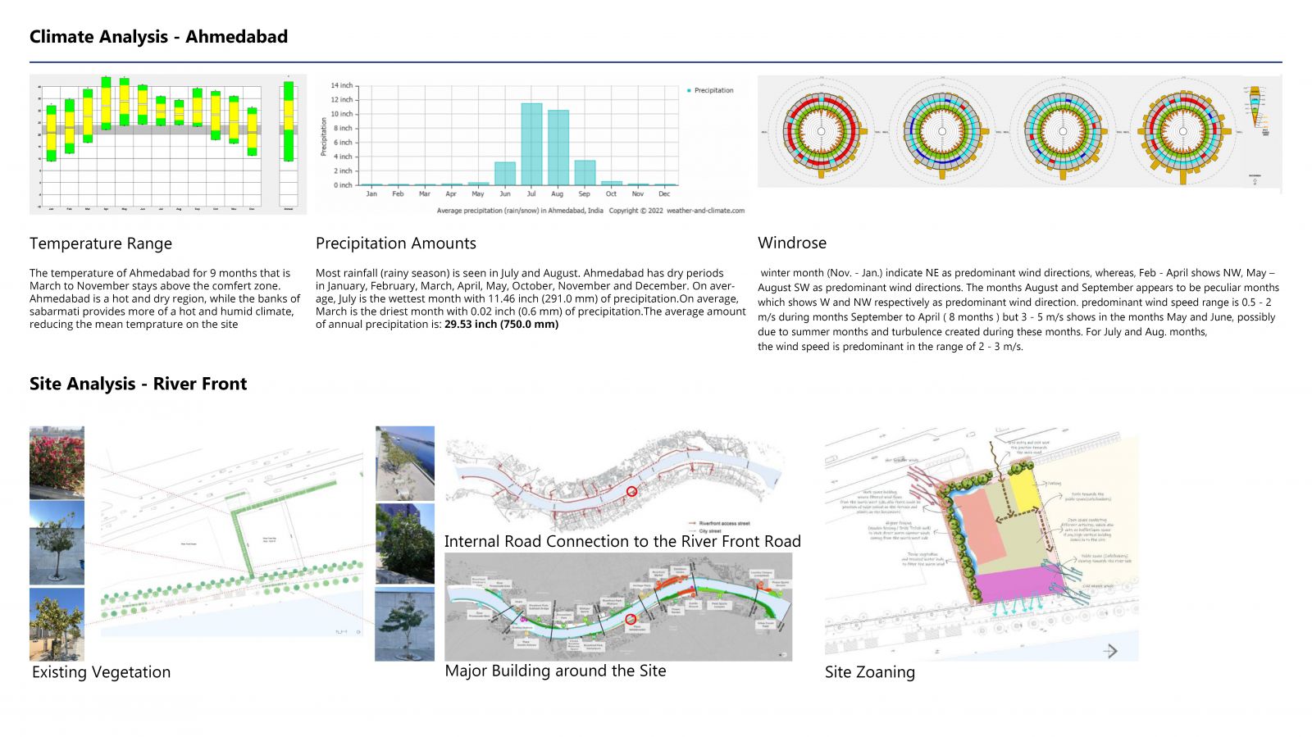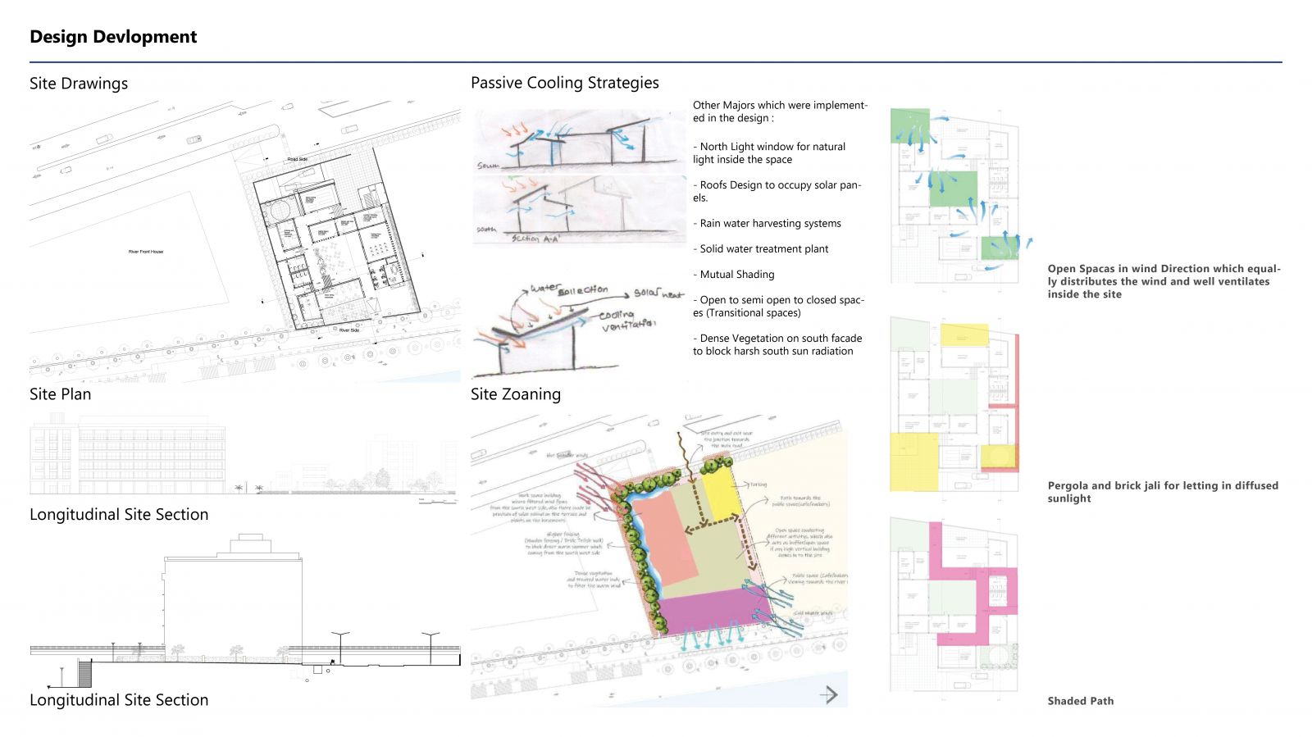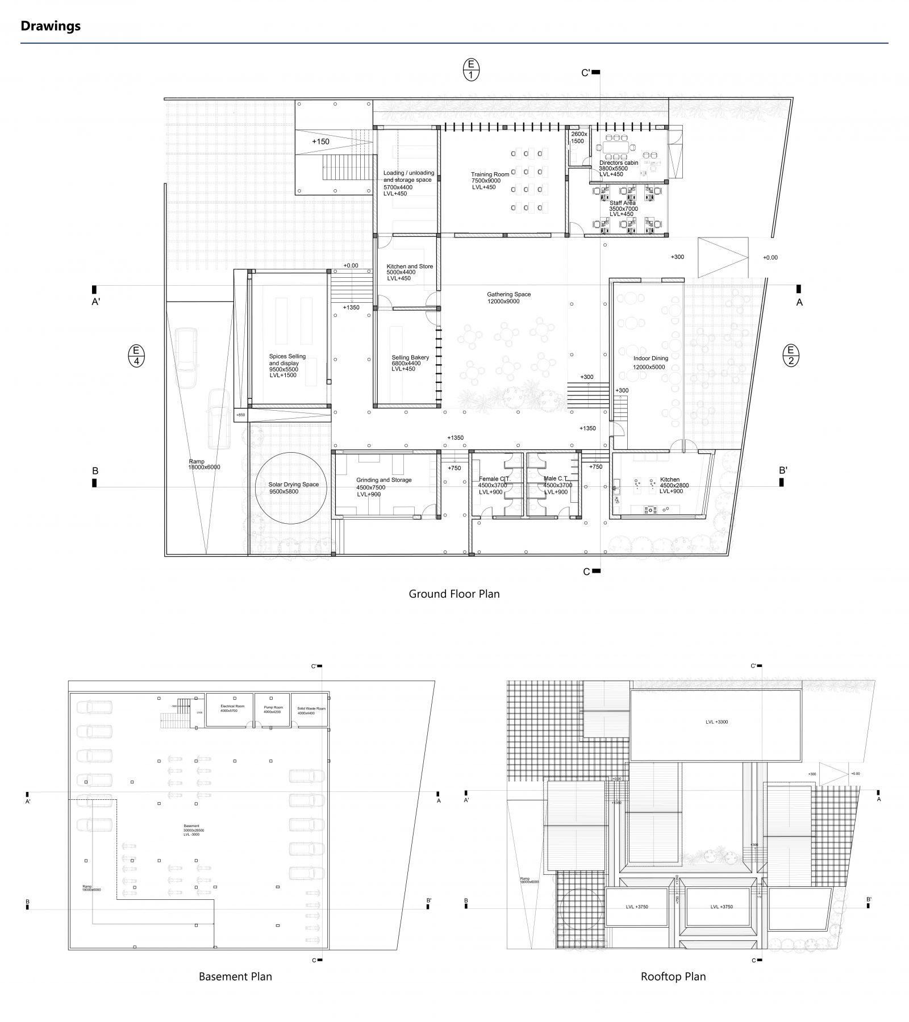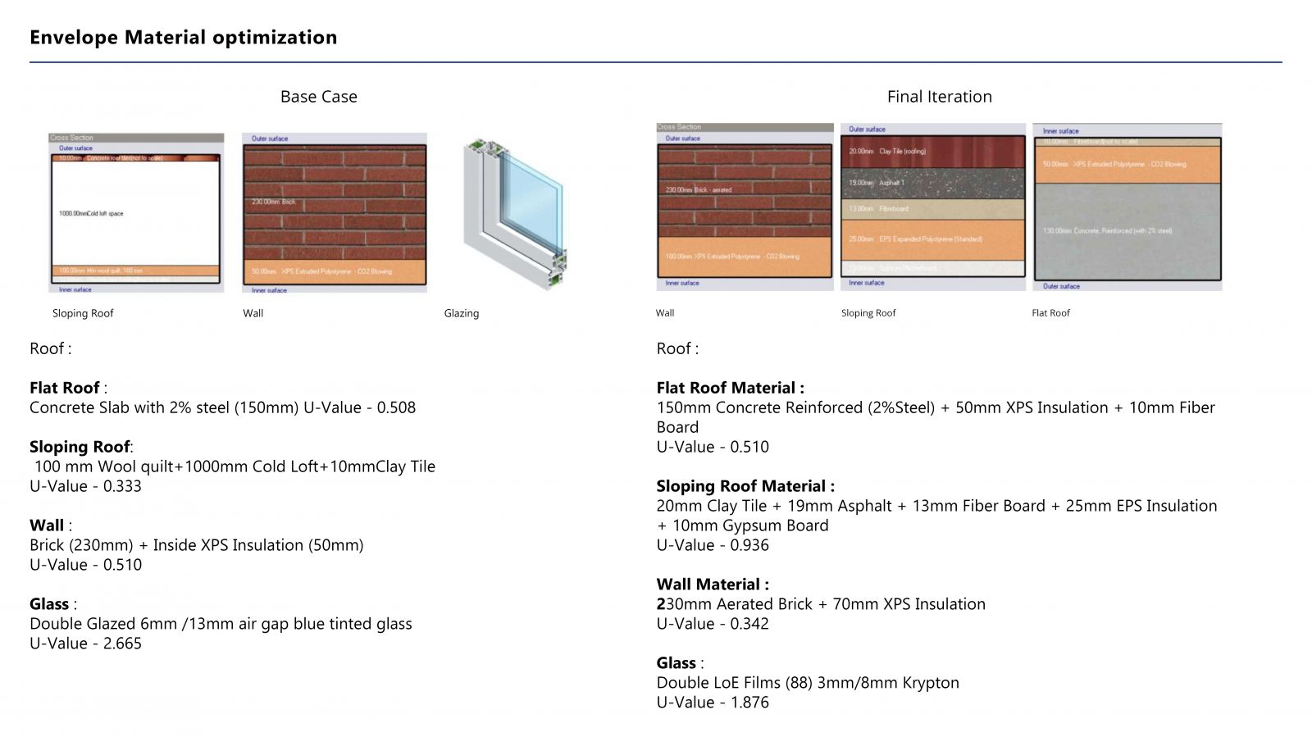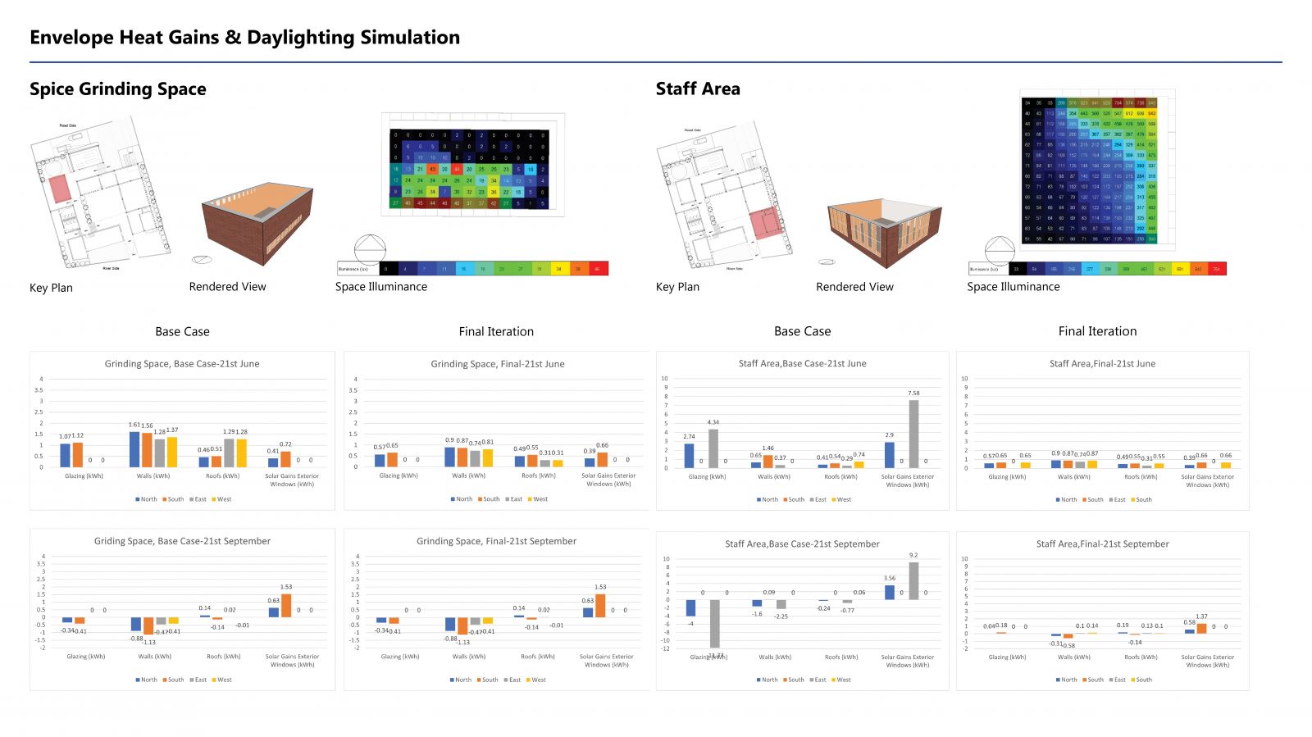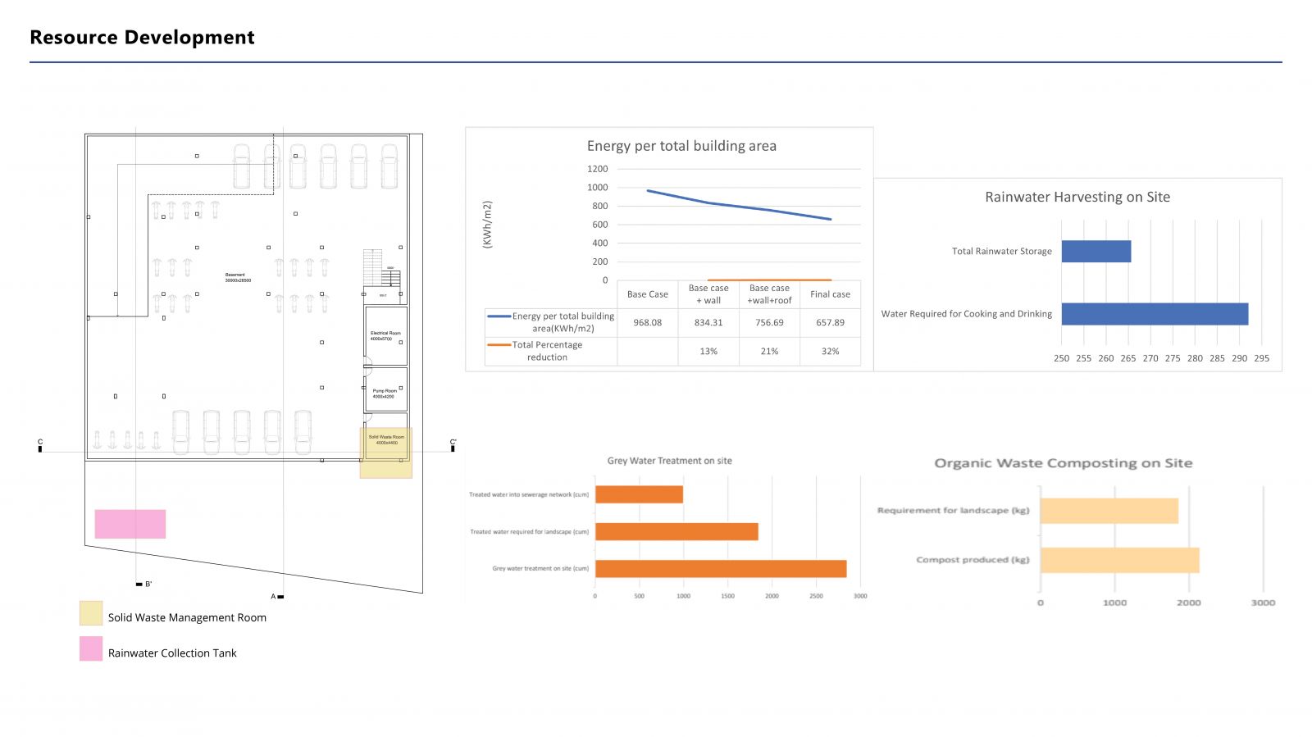Your browser is out-of-date!
For a richer surfing experience on our website, please update your browser. Update my browser now!
For a richer surfing experience on our website, please update your browser. Update my browser now!
The Project is located on the riverfront, next to the riverfront house, Ahmedabad. It is a community-based center run by women and the design approach is climate responsive to make it comfortable using less energy. Use of passive strategies such as the use of Brick Jali Wall, series of the courtyard in wind direction, there are also transitional spaces which invite the pedestrians inside the community space, Dense Vegetation on the south facade to block harsh south sun radiation, choice of material, which makes the building energy-efficient combined with analysis of simulations for heat gain helped in finalizing the design and materials. Click Here to View Full Portfolio
