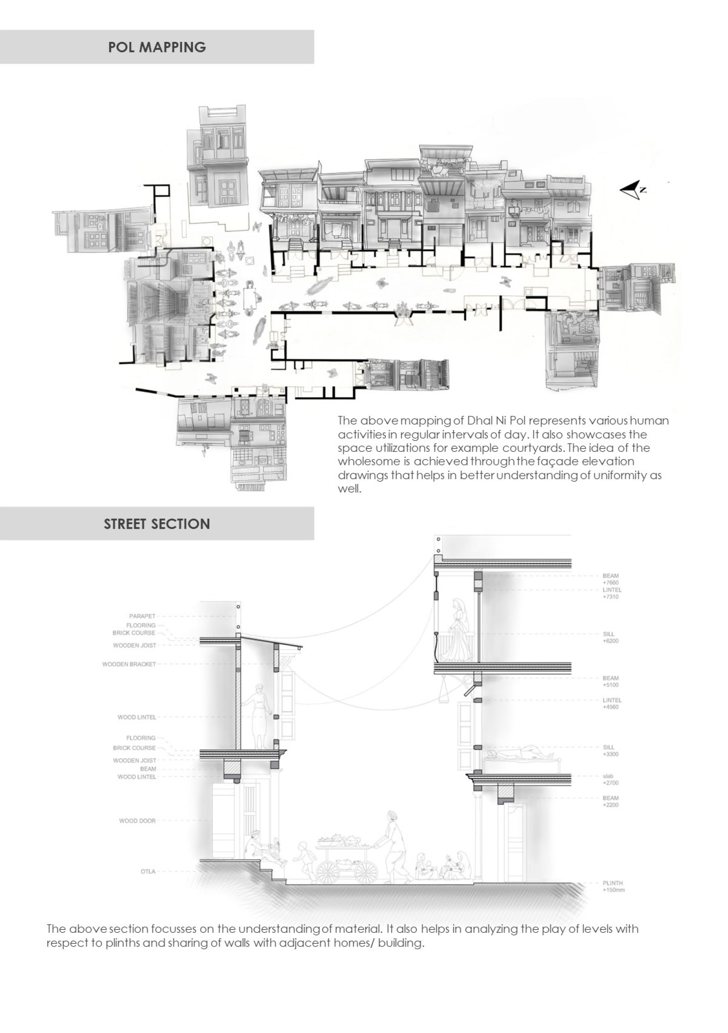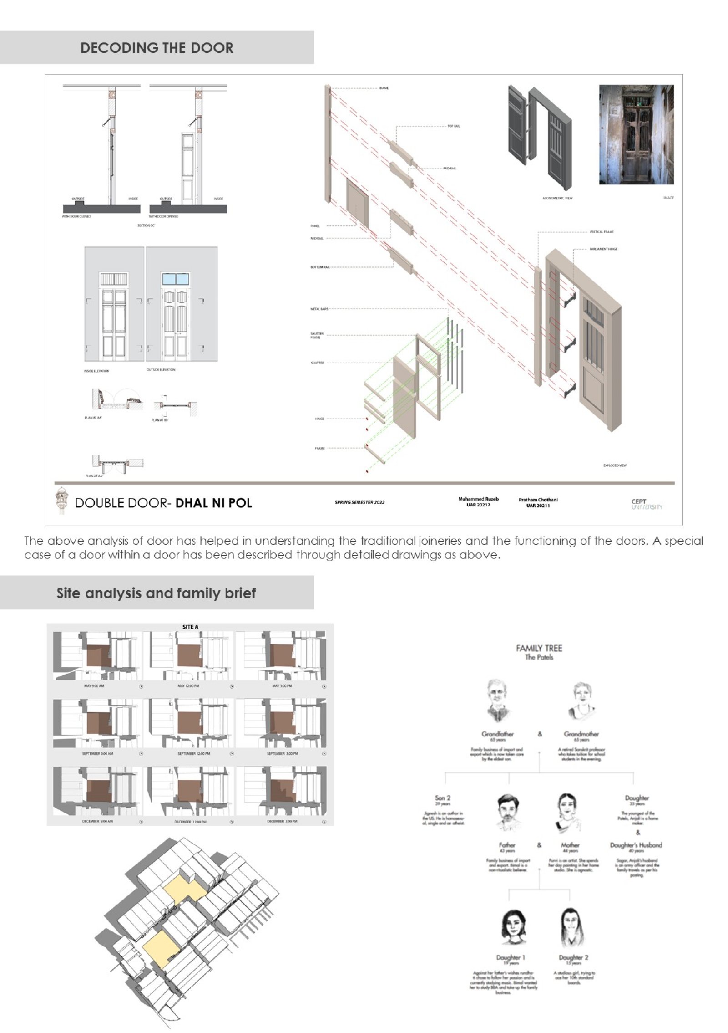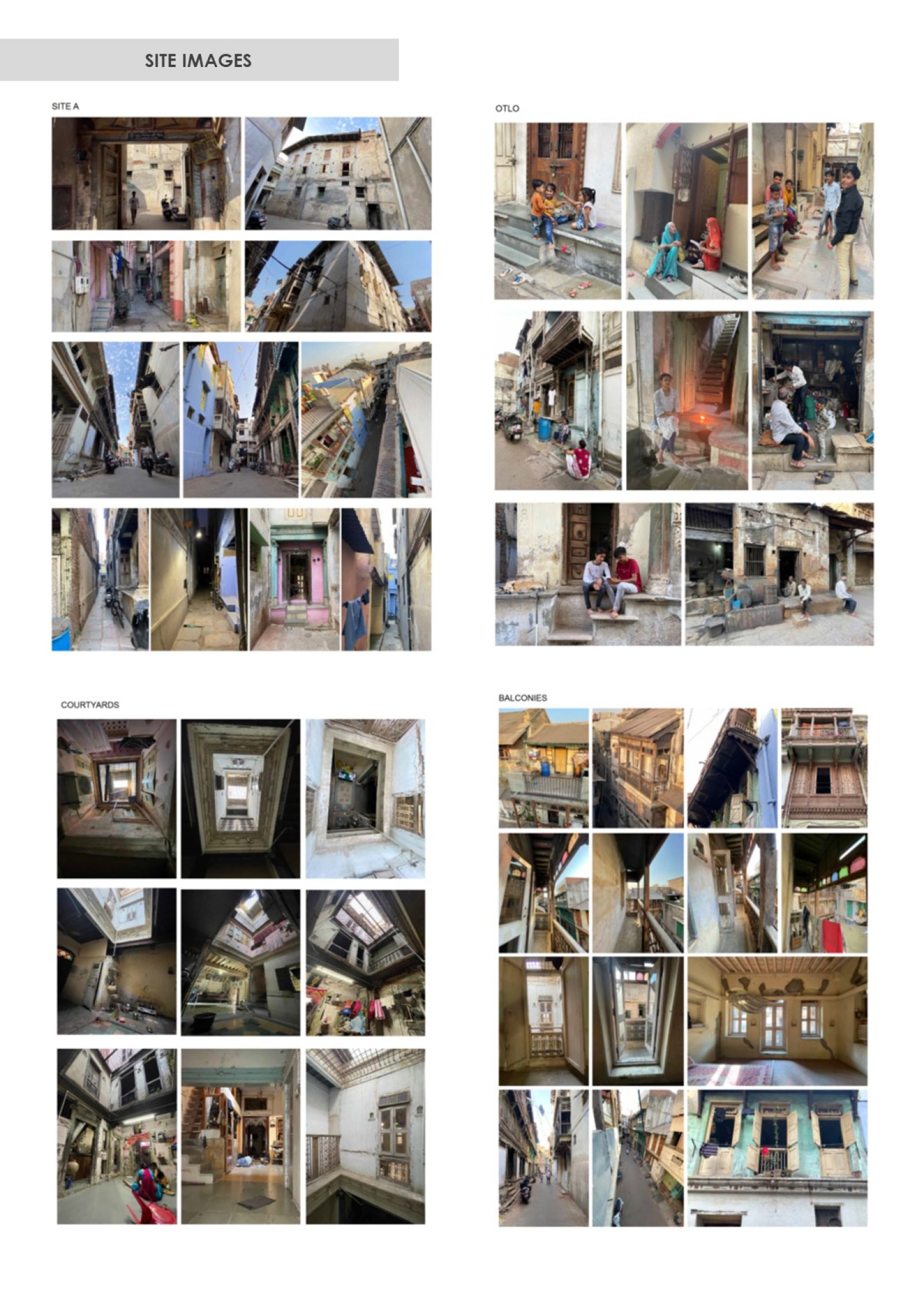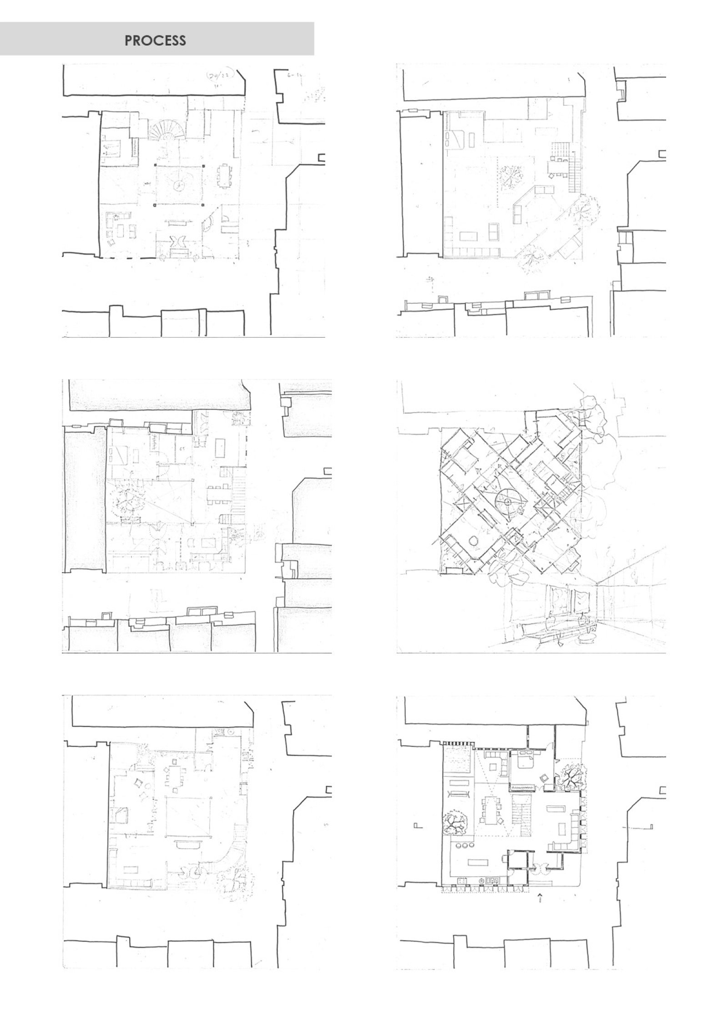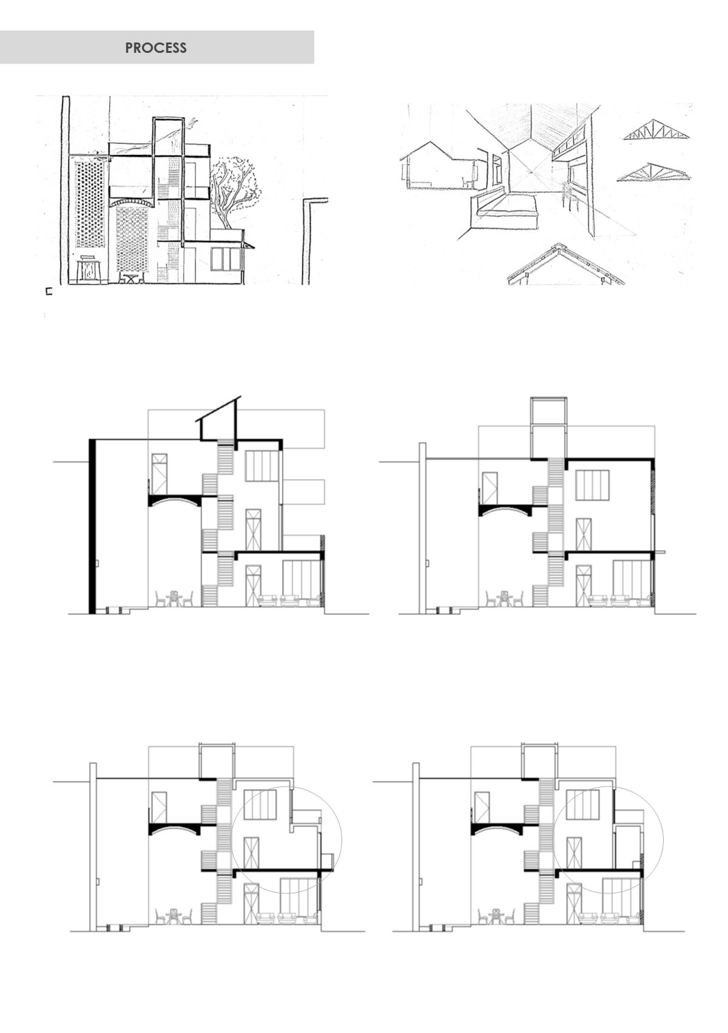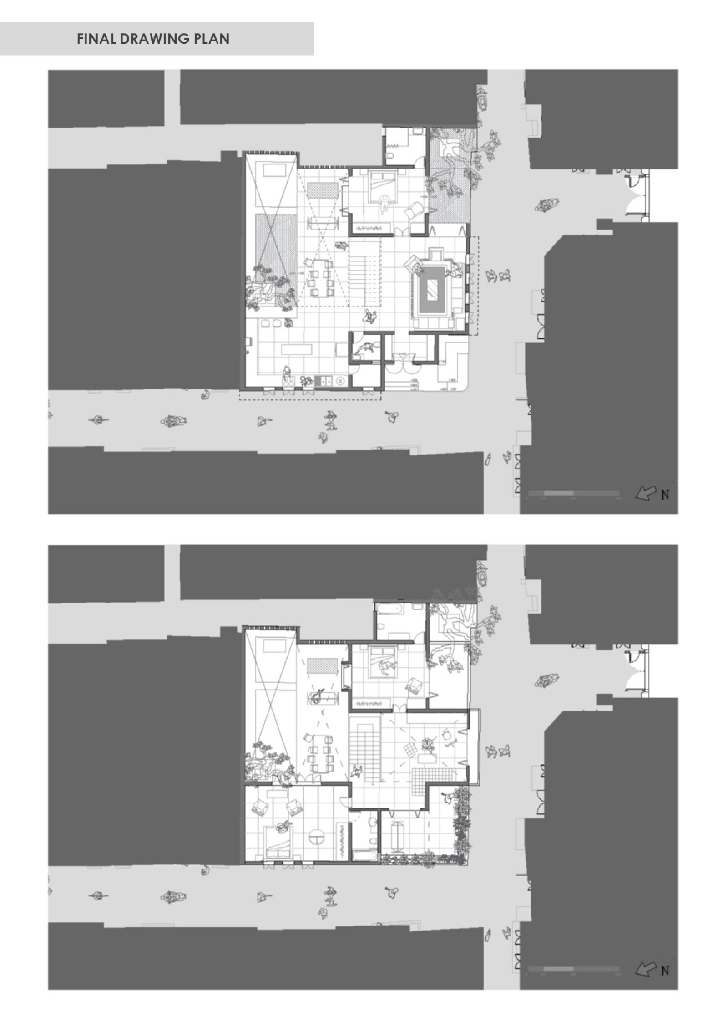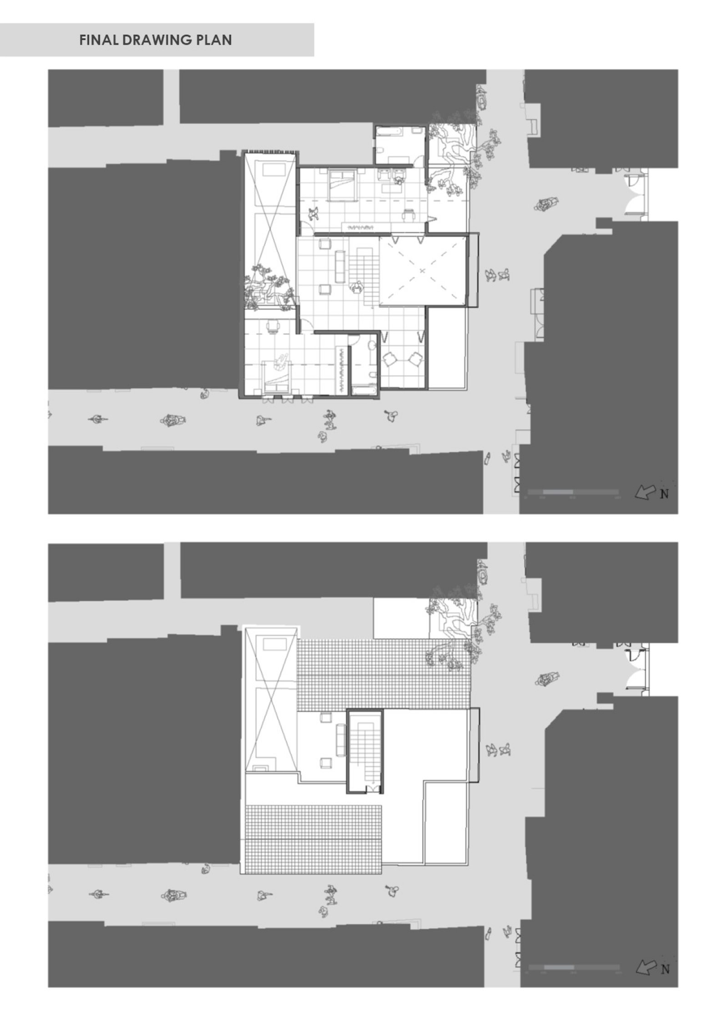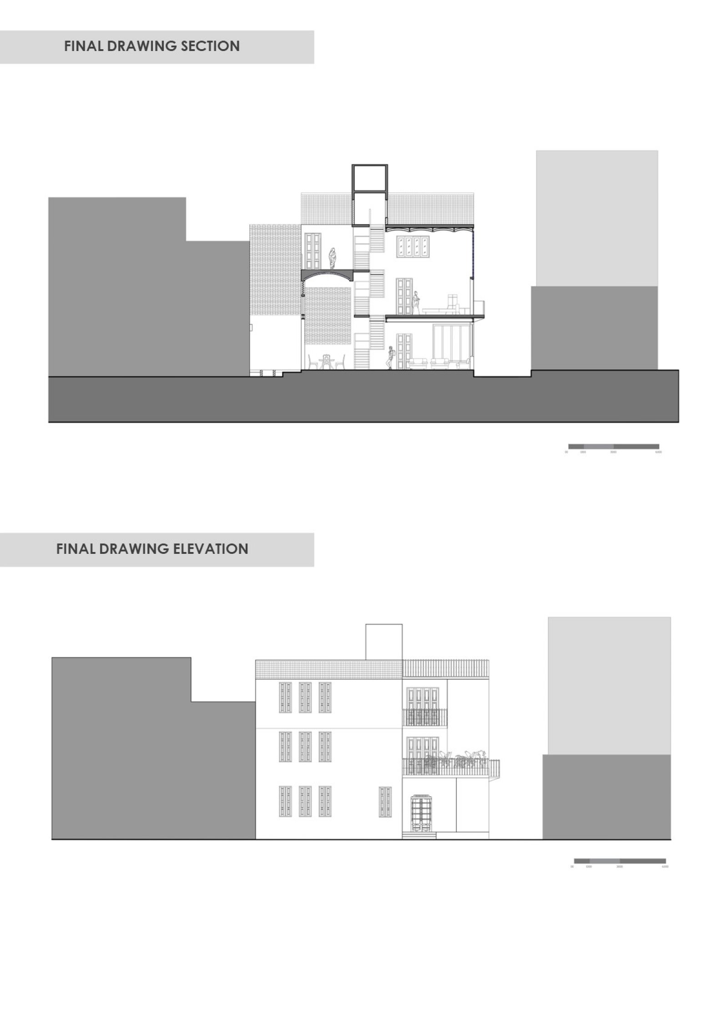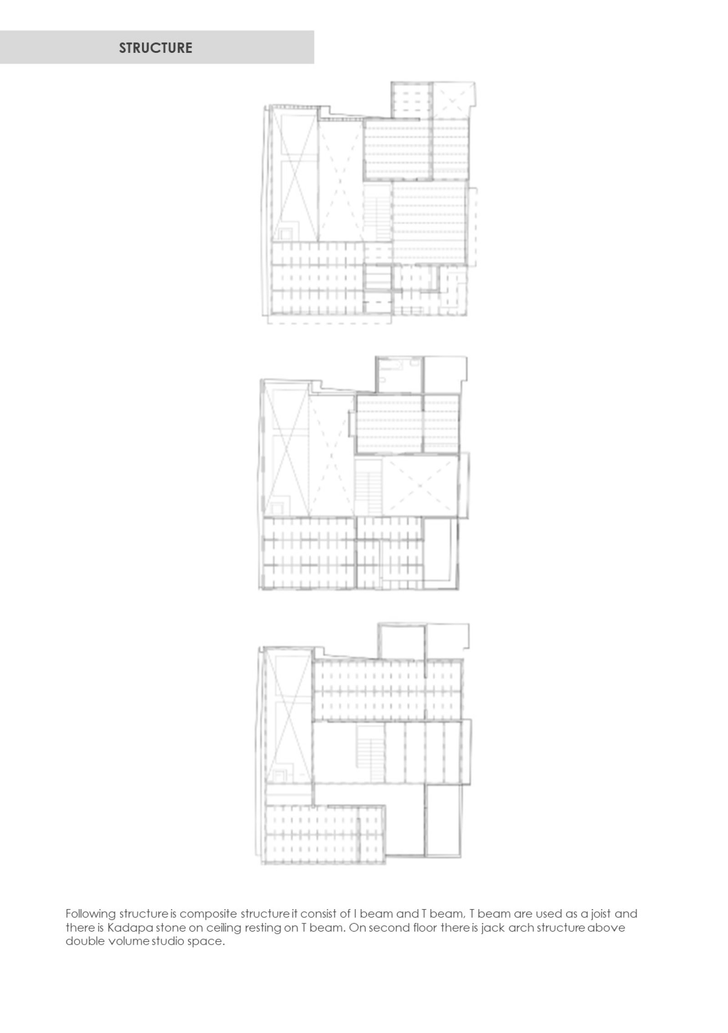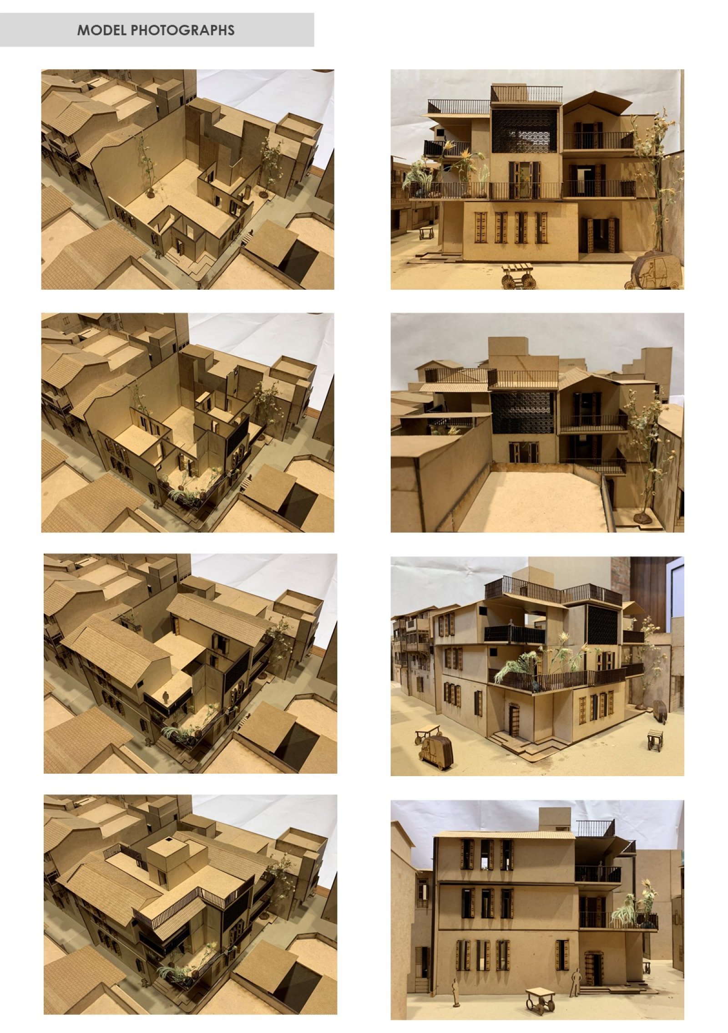Your browser is out-of-date!
For a richer surfing experience on our website, please update your browser. Update my browser now!
For a richer surfing experience on our website, please update your browser. Update my browser now!
The design was created for a group of six persons who live in Ahmedabad's old city. They require a residence in Jada Bhagat ni pol. There is a good link between space and the ground floor, which also has grandparent's bed room. The house's major element is a transparent staircase with only trade and supporting members, and as a result, the link between the living area, double volume dining room, and courtyard works quite well. Because the staircase is in the centre of the home, the flow of the movement will be smooth. A double-volume studio space on the upper floor, with a lovely jack arch at the top, is also available., it also has a good connection to the double volume space and courtyard. On the second story, there are two sister rooms: one is connected to a double-volume studio and courtyard, while the other is connected to the street and courtyard from the other side
