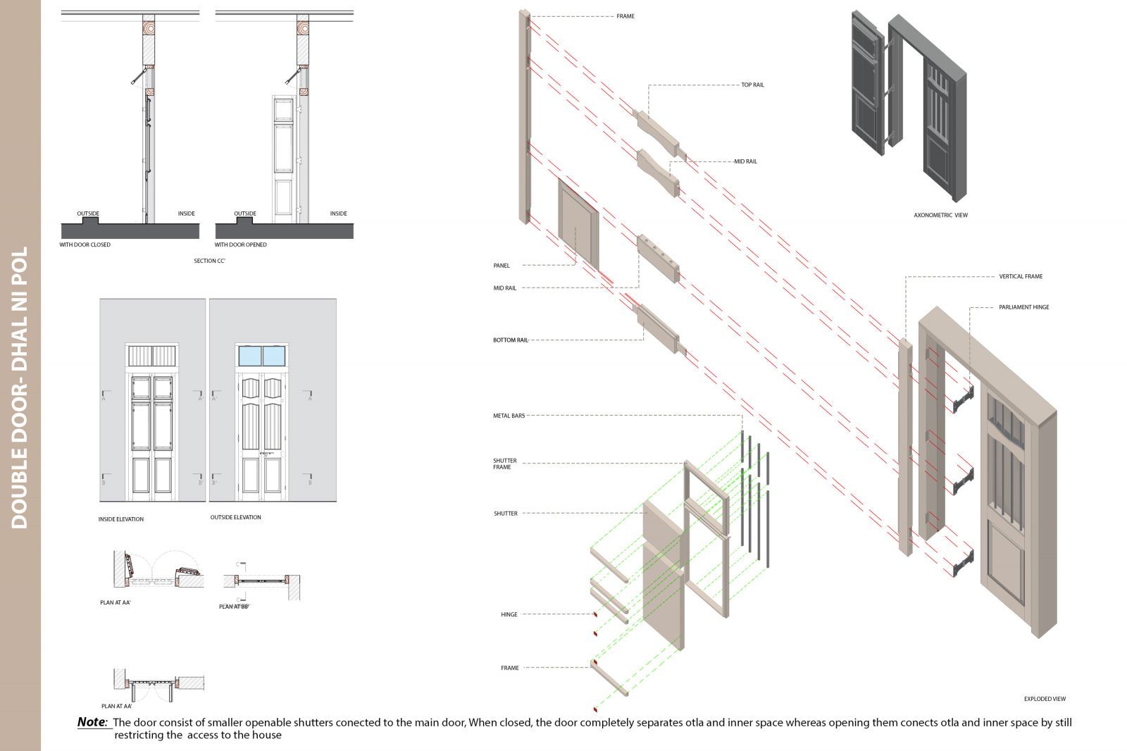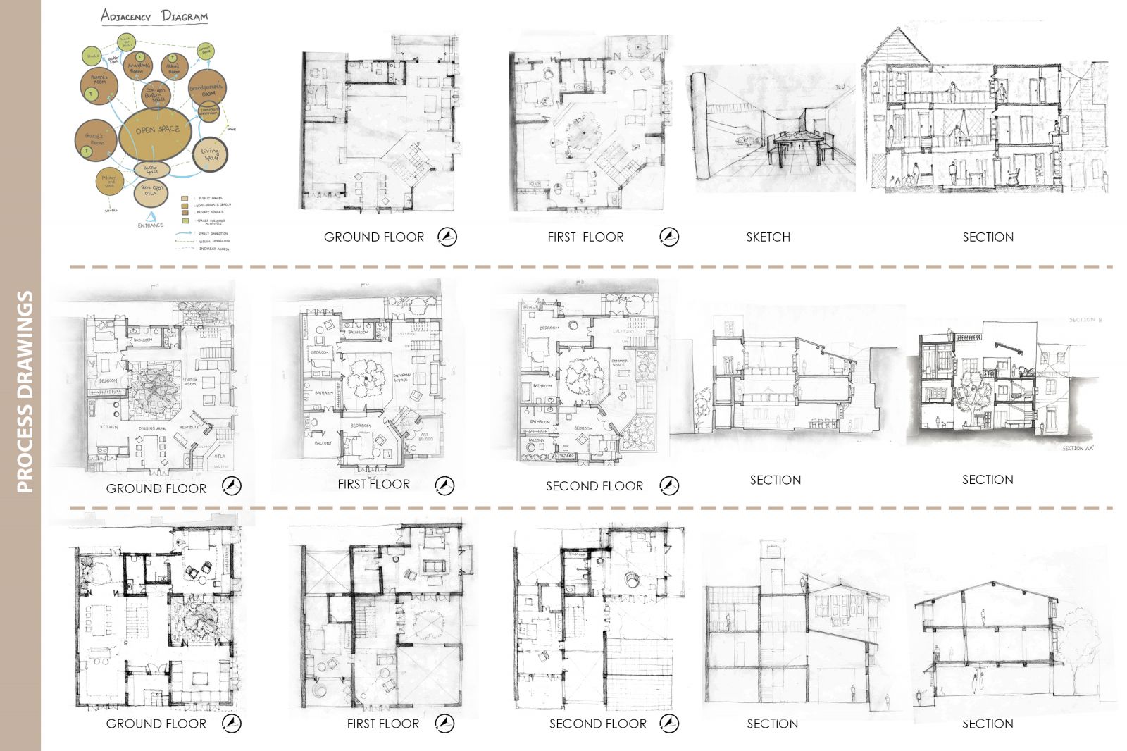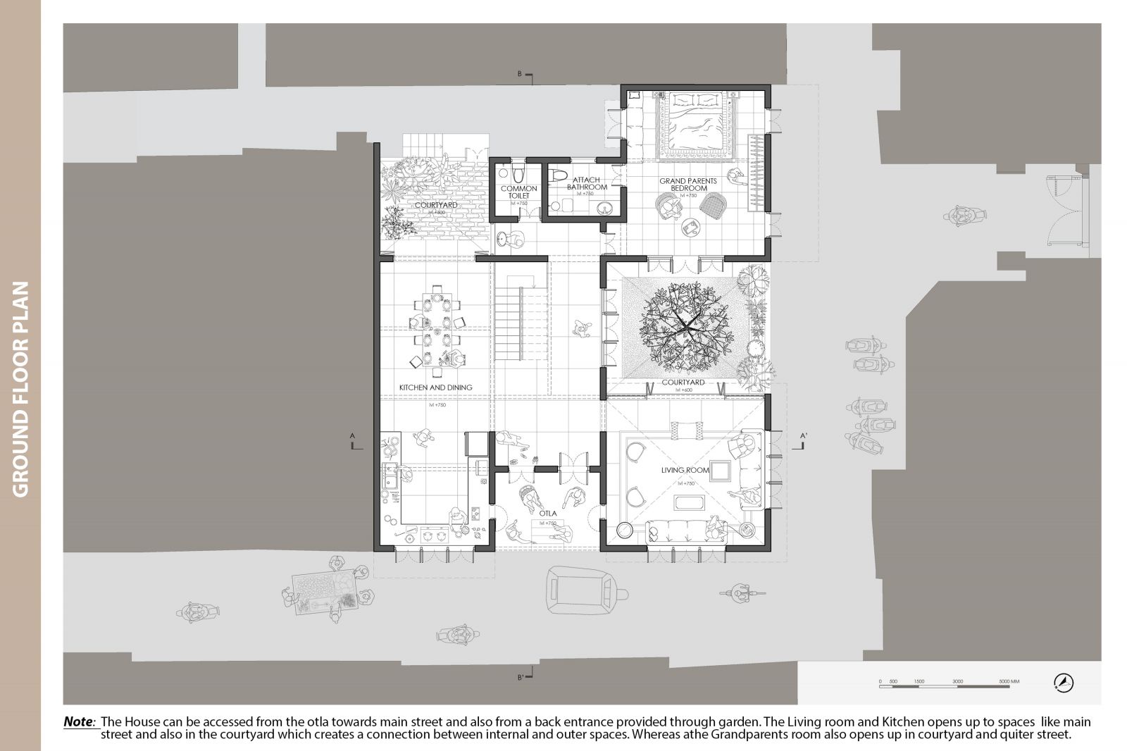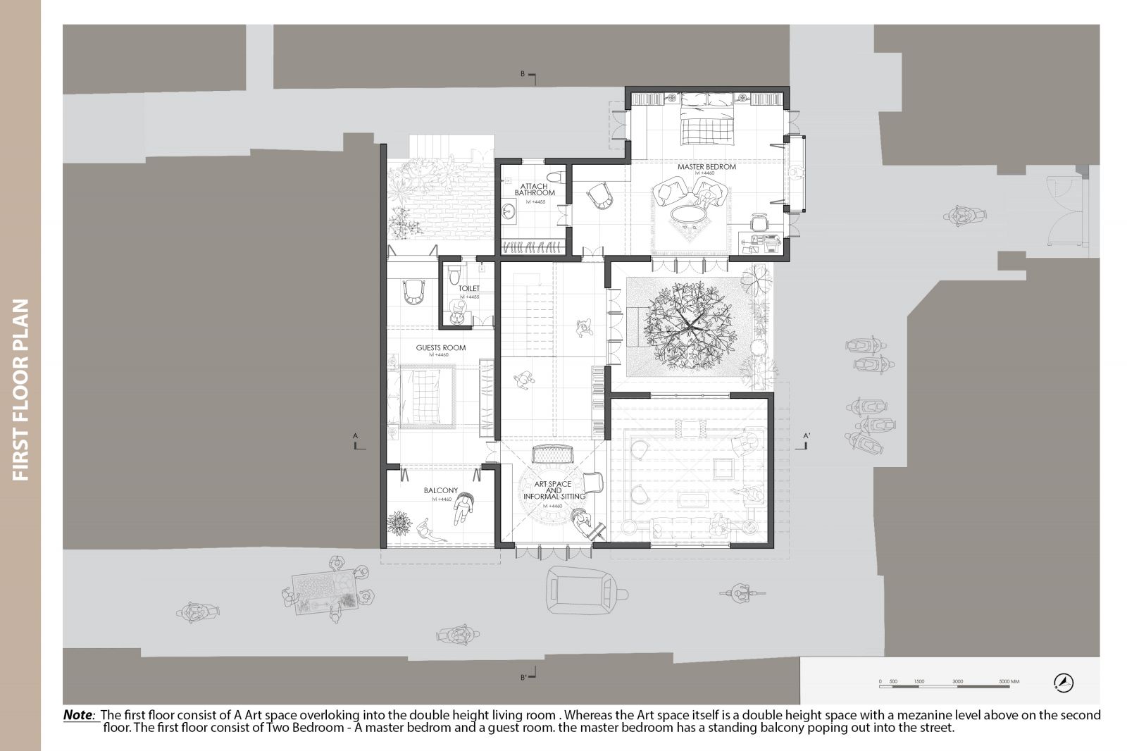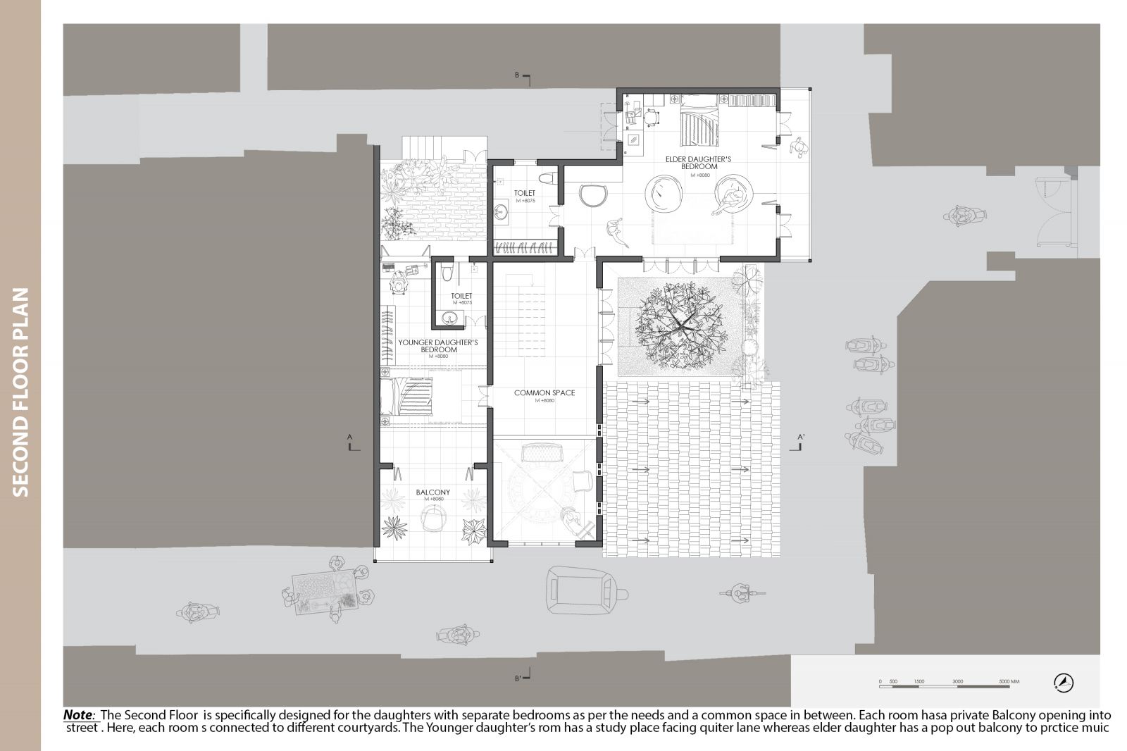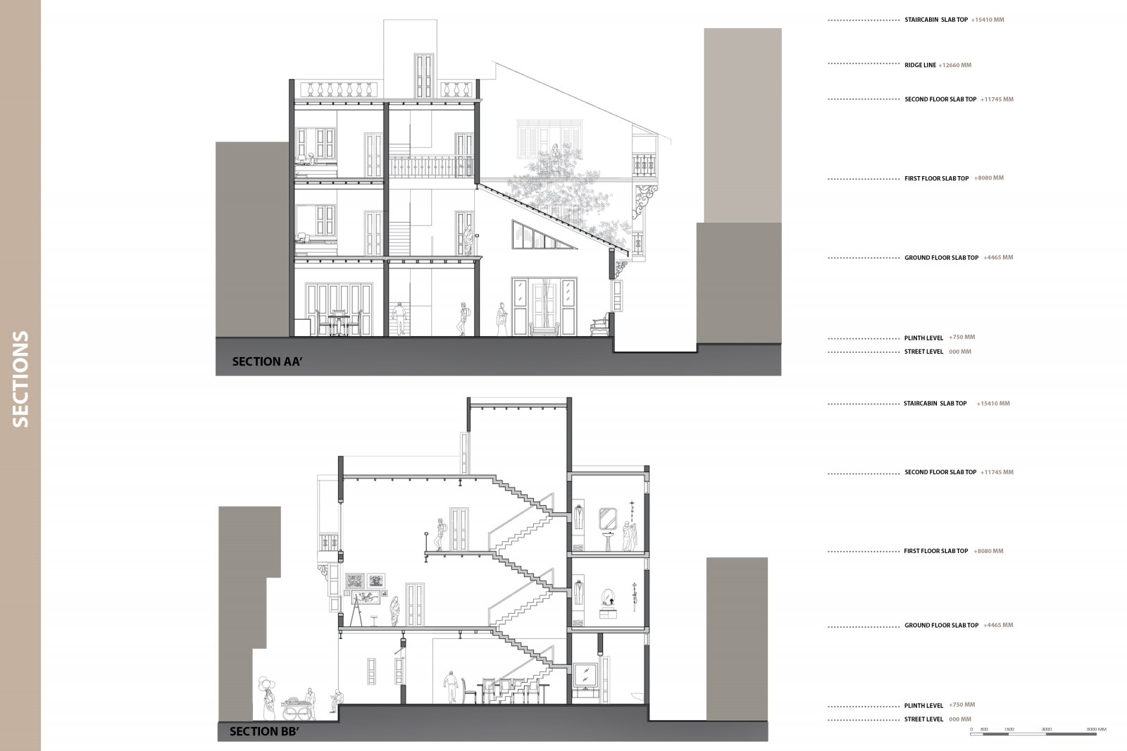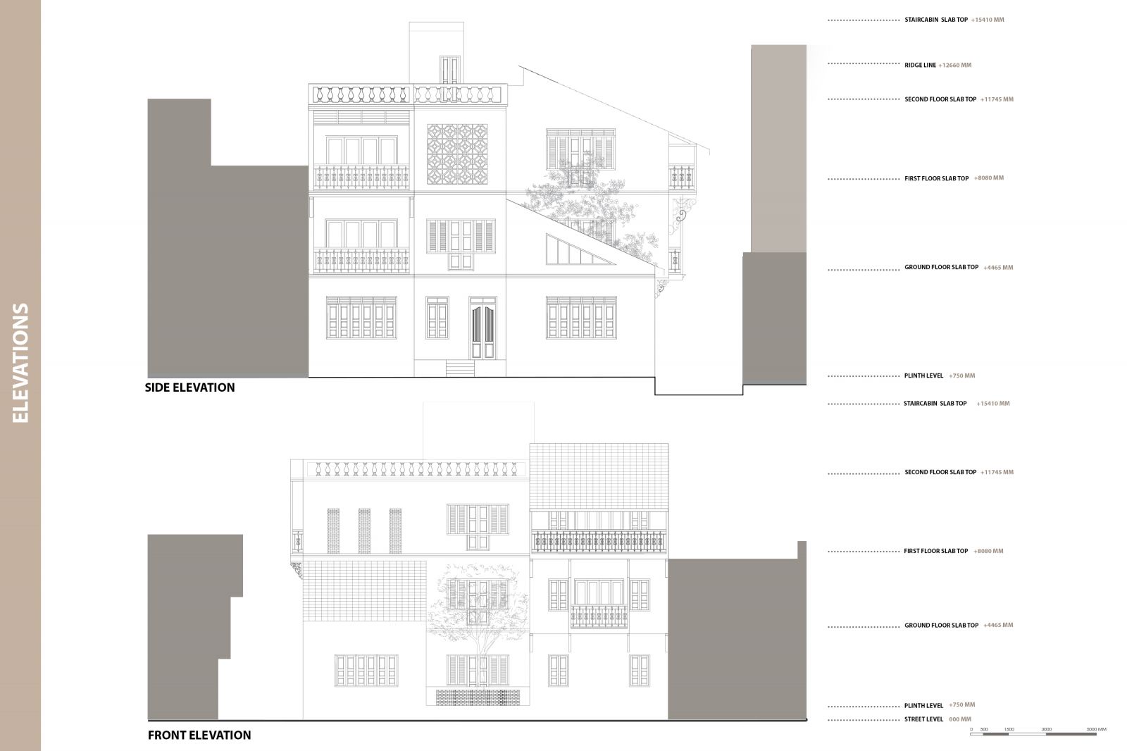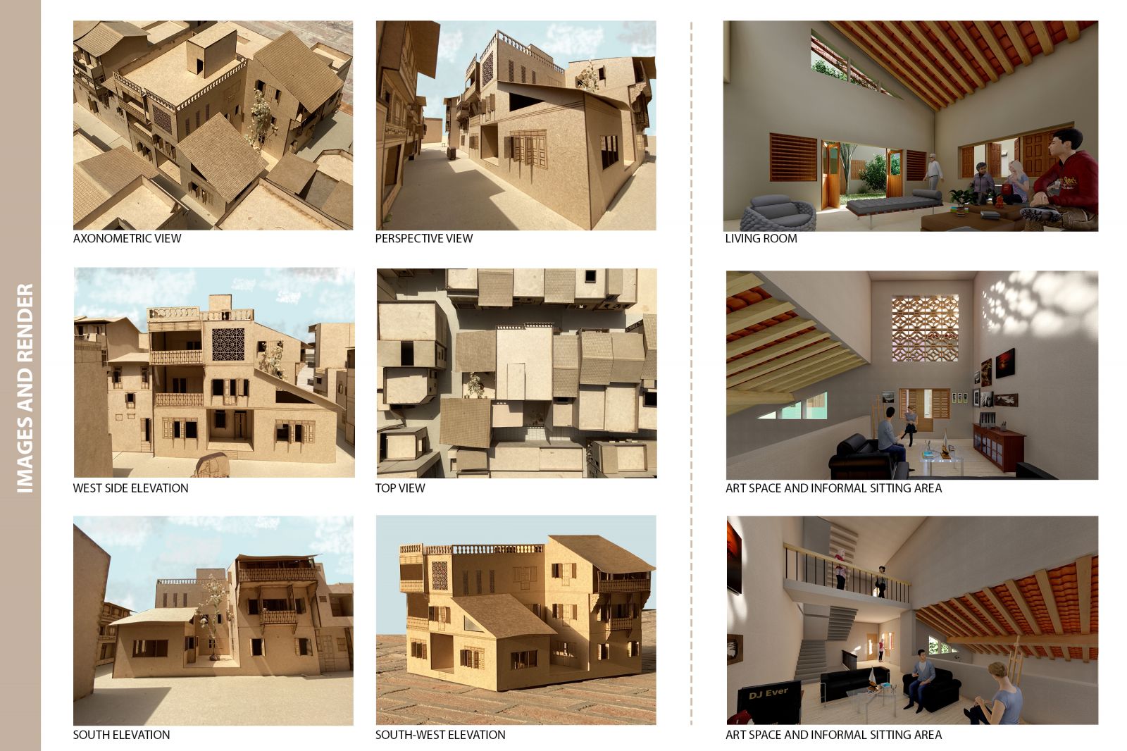Your browser is out-of-date!
For a richer surfing experience on our website, please update your browser. Update my browser now!
For a richer surfing experience on our website, please update your browser. Update my browser now!
Main intent of this project was to design a House for Patel Family living in in Jada Bhagat Ni pol. The design ended up being a G+2 level House with Two courtyards and public spaces on ground floor. The larger Formal living room on Ground level gets connected to the informal living and Art space on first floor through its double volume. Similarly The Art space gets connected to the second floor level as it's a double volume . This becomes the Heart of the house which is connected to various spaces by play of heights and volumes.
View Additional Work
