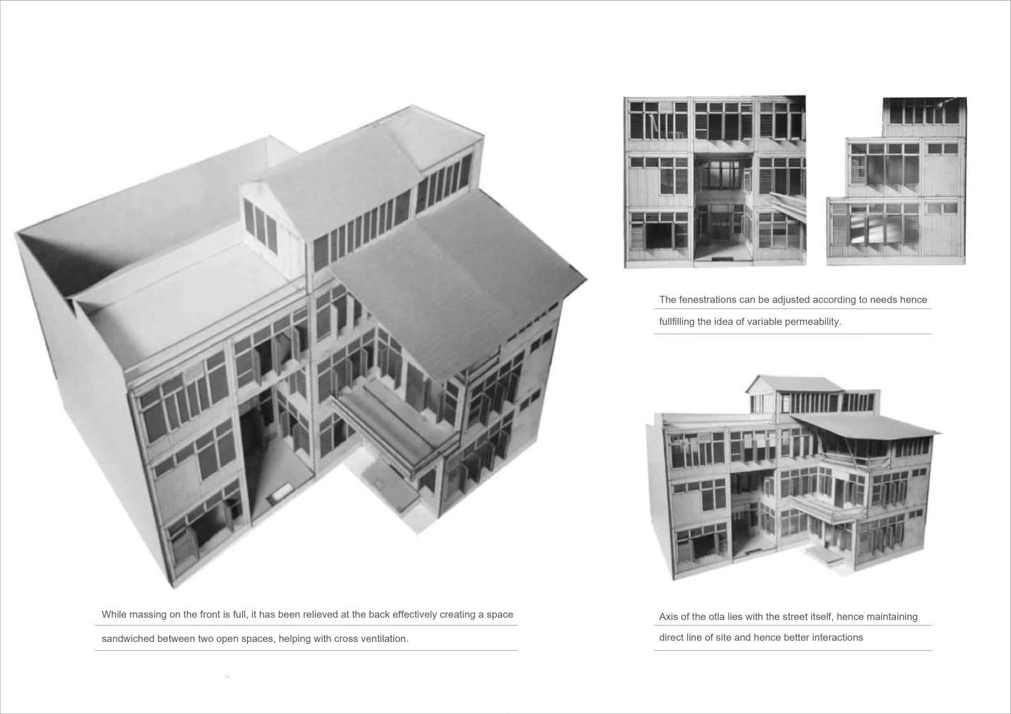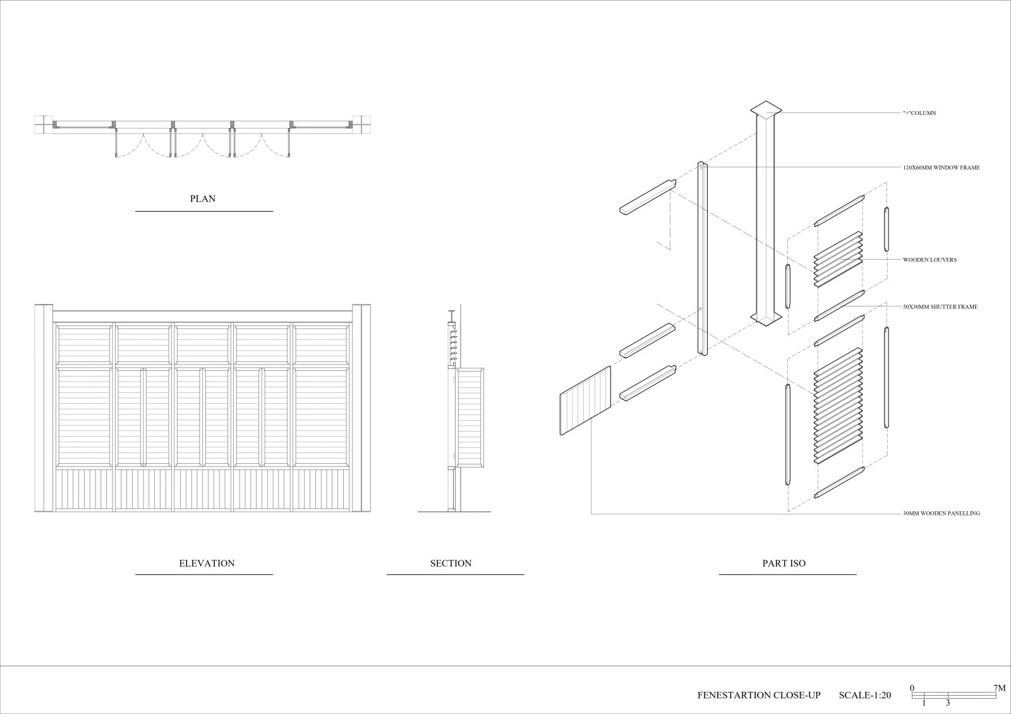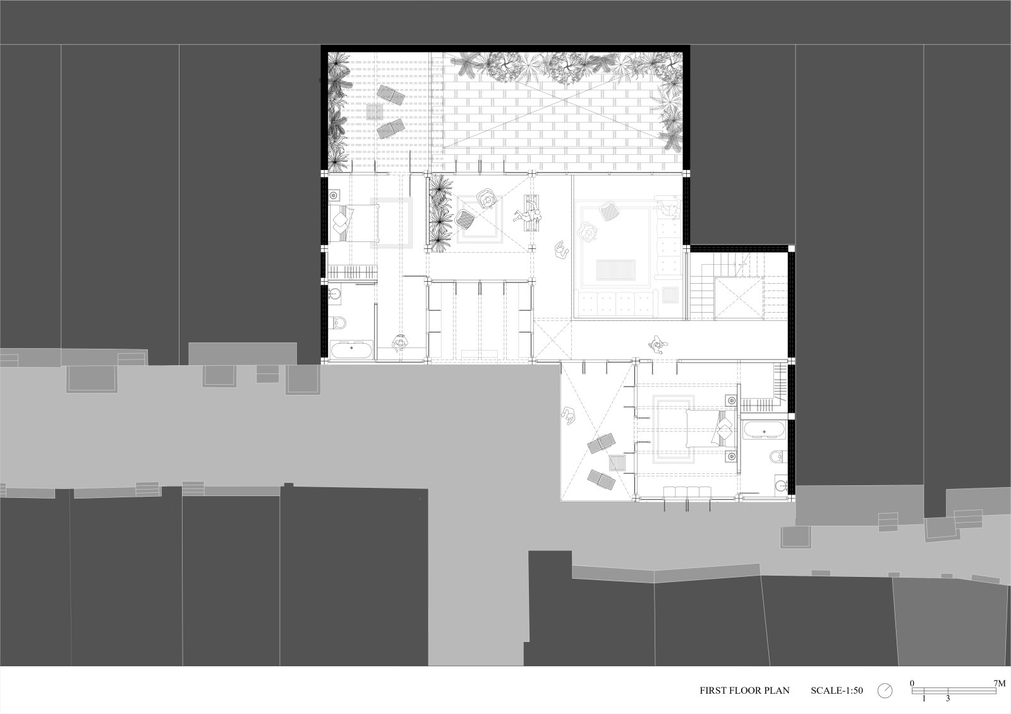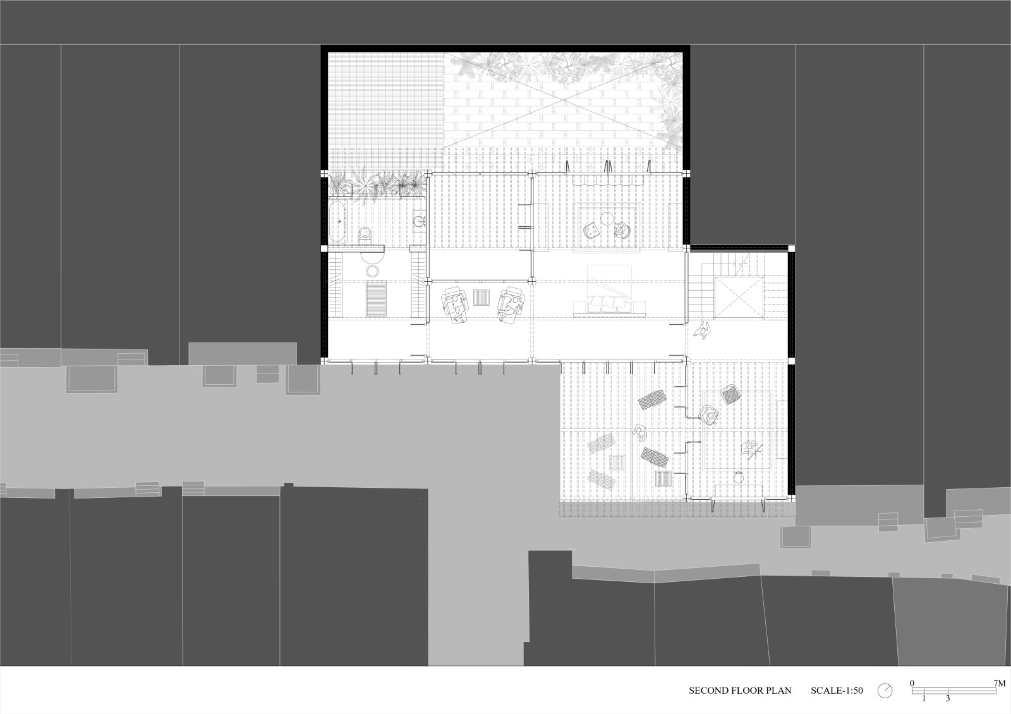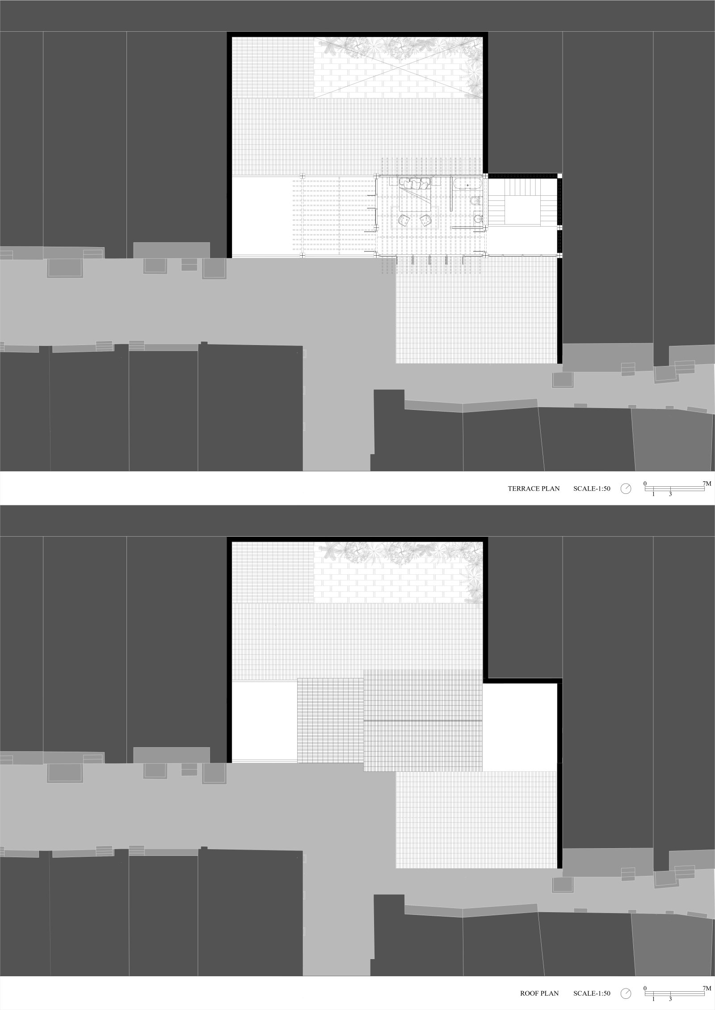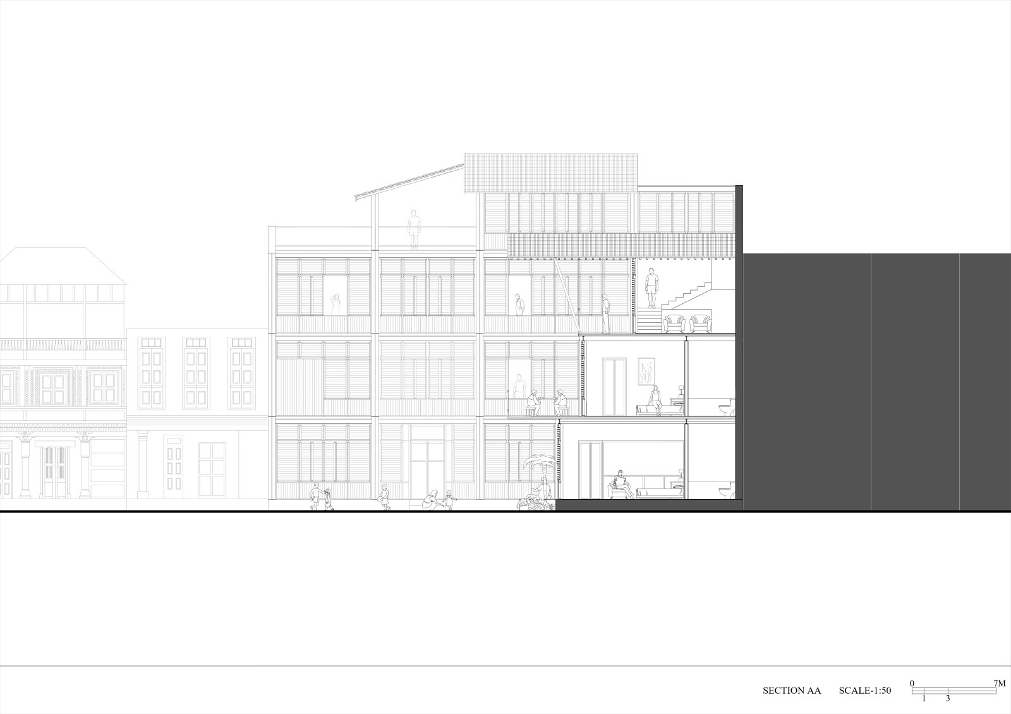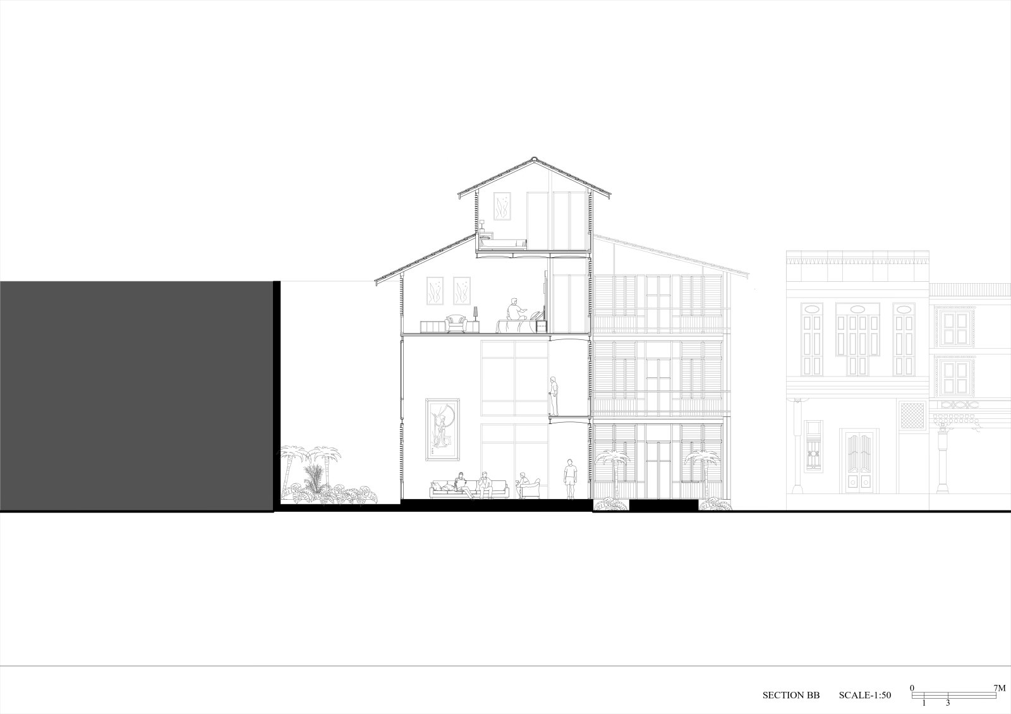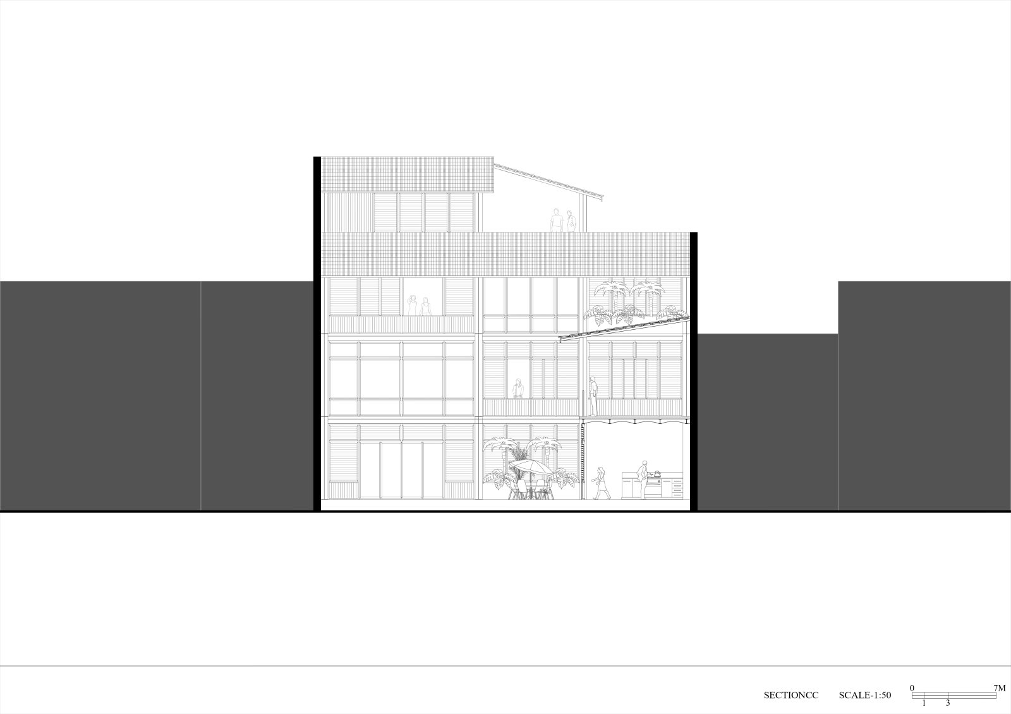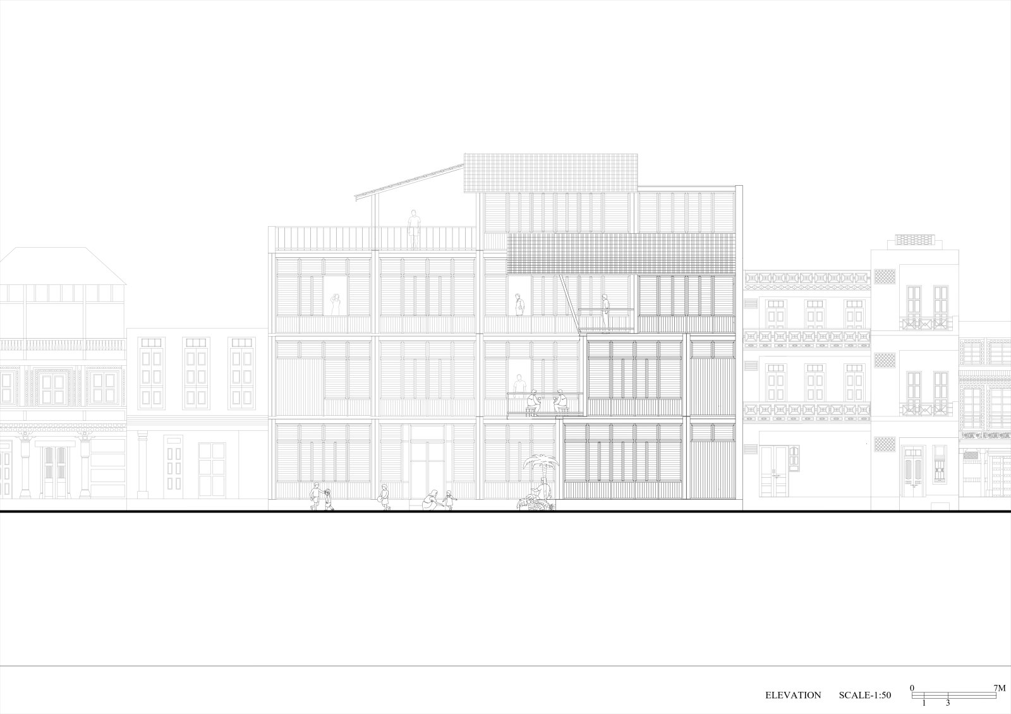Your browser is out-of-date!
For a richer surfing experience on our website, please update your browser. Update my browser now!
For a richer surfing experience on our website, please update your browser. Update my browser now!
Offered site was rather enclosed and felt asphyxiating. To remedy for this an idea of permeability was thought of. To manifest this a delicate outer skin for the facade, that promoted the concept of variable permeability(bot visual and physical), was designed. This variability in the permeation was achieved through operable louvers and fixed and openable shutters. The spaces themselves have been planned such that they directly open up to the backyard, which allows for the phenomenon of stack ventilation to occur, hence, effectively keeping the entire house well ventilated.
