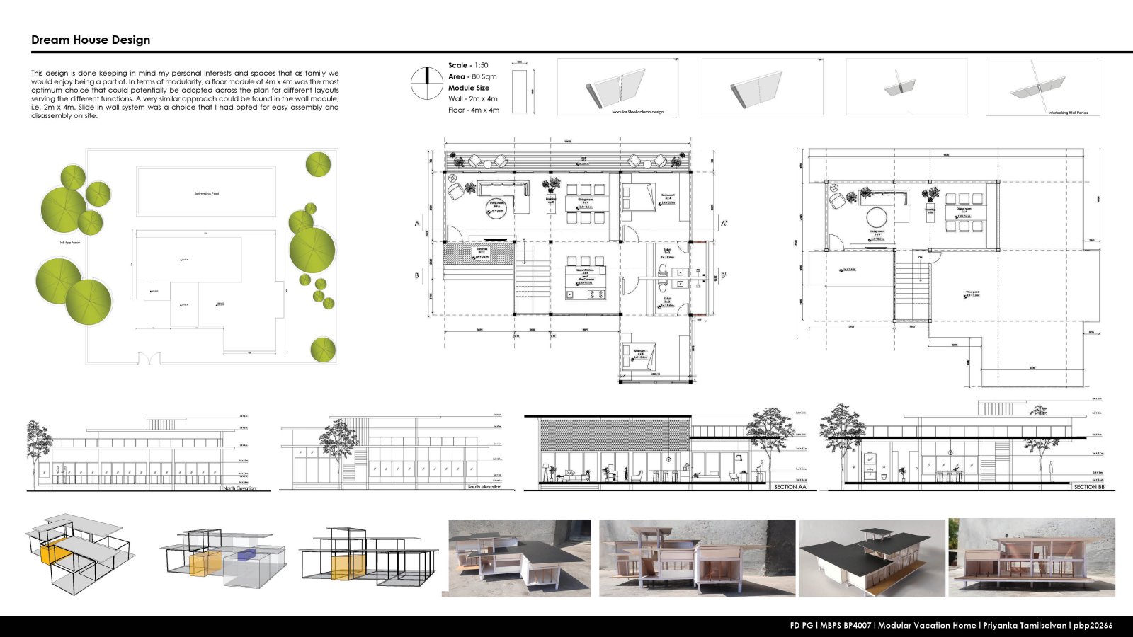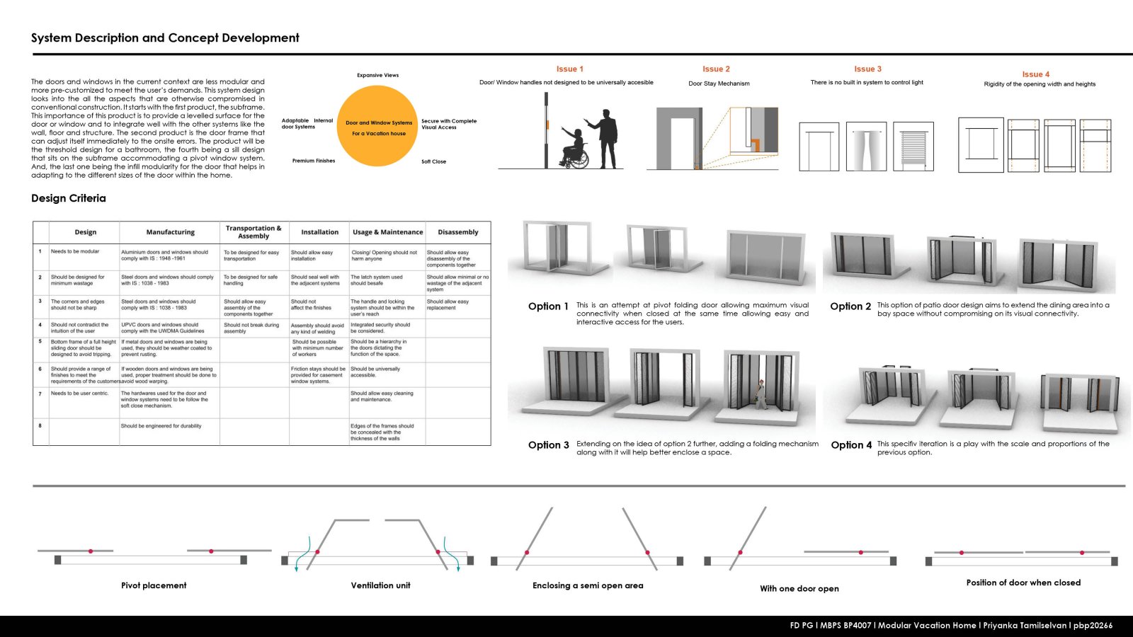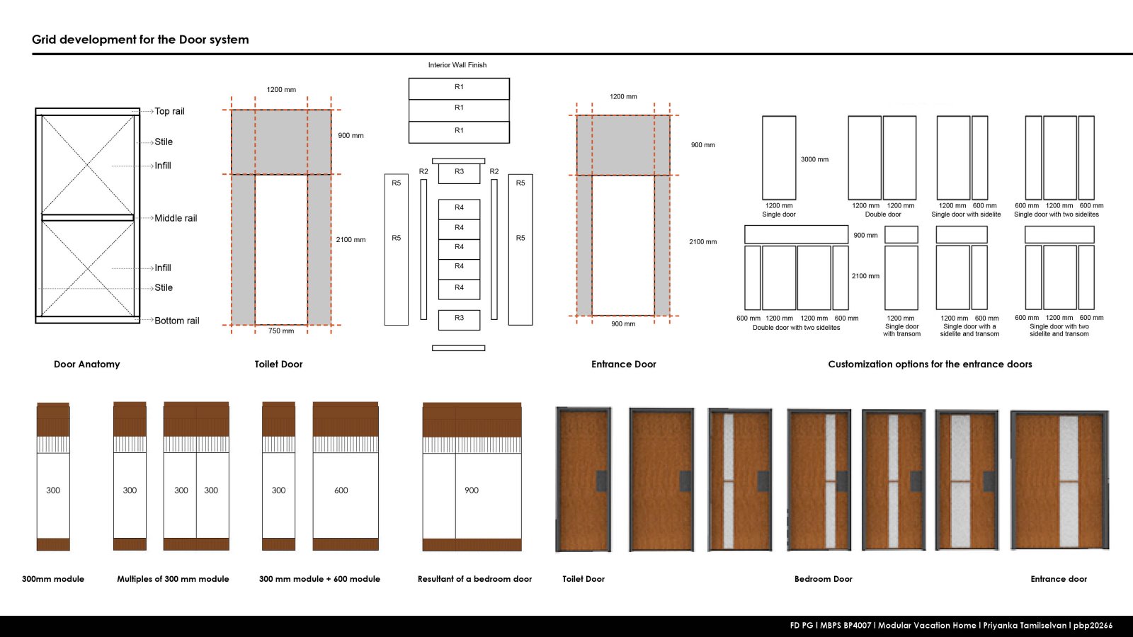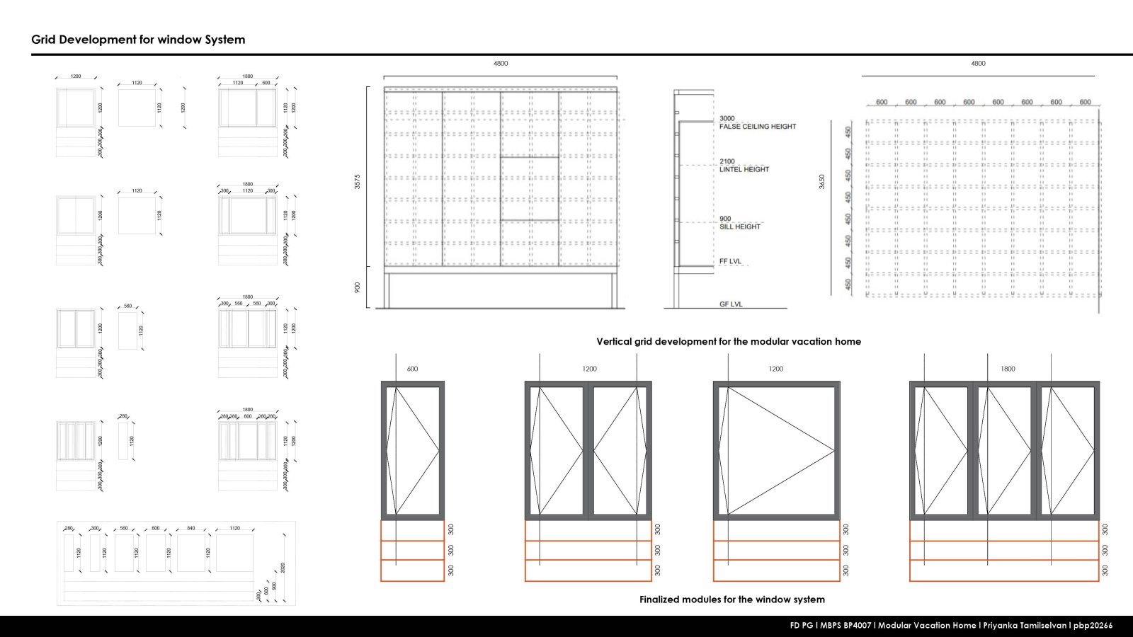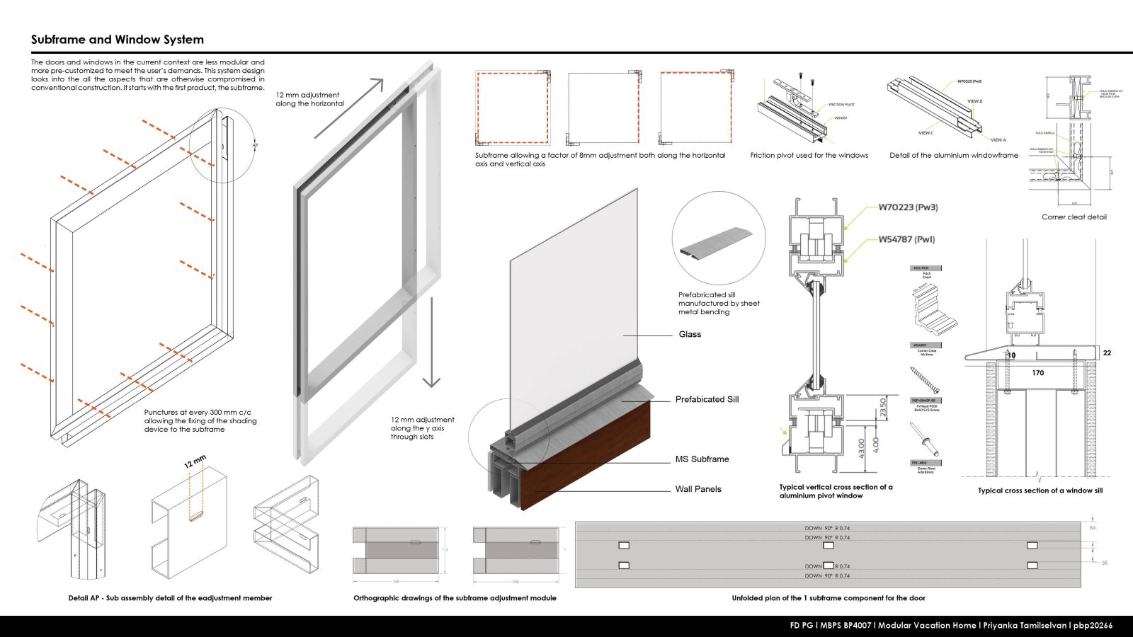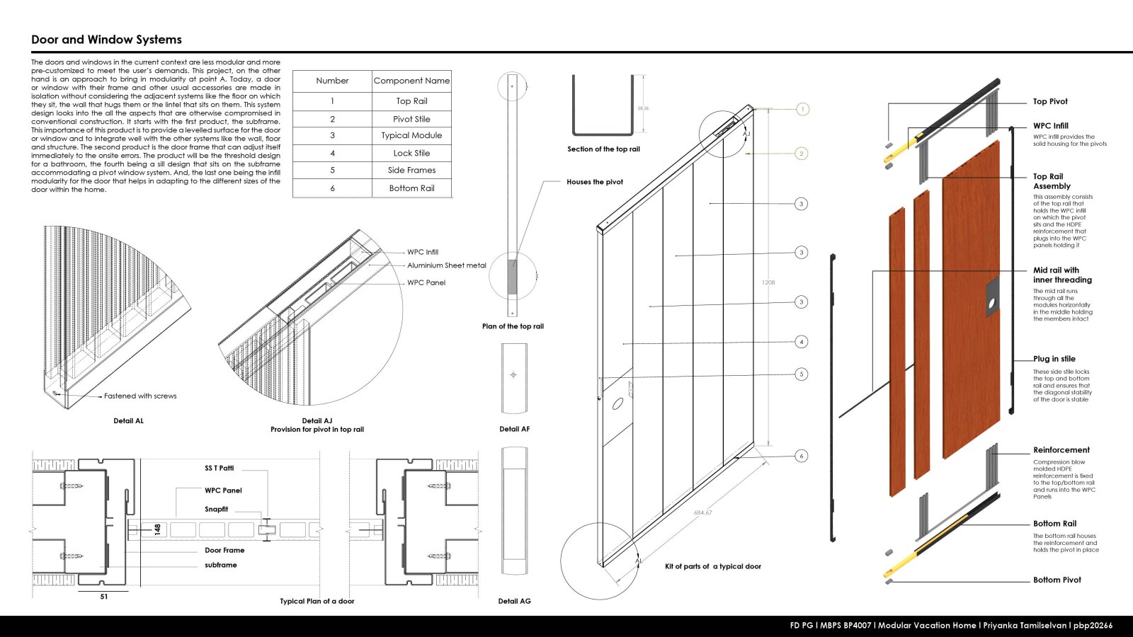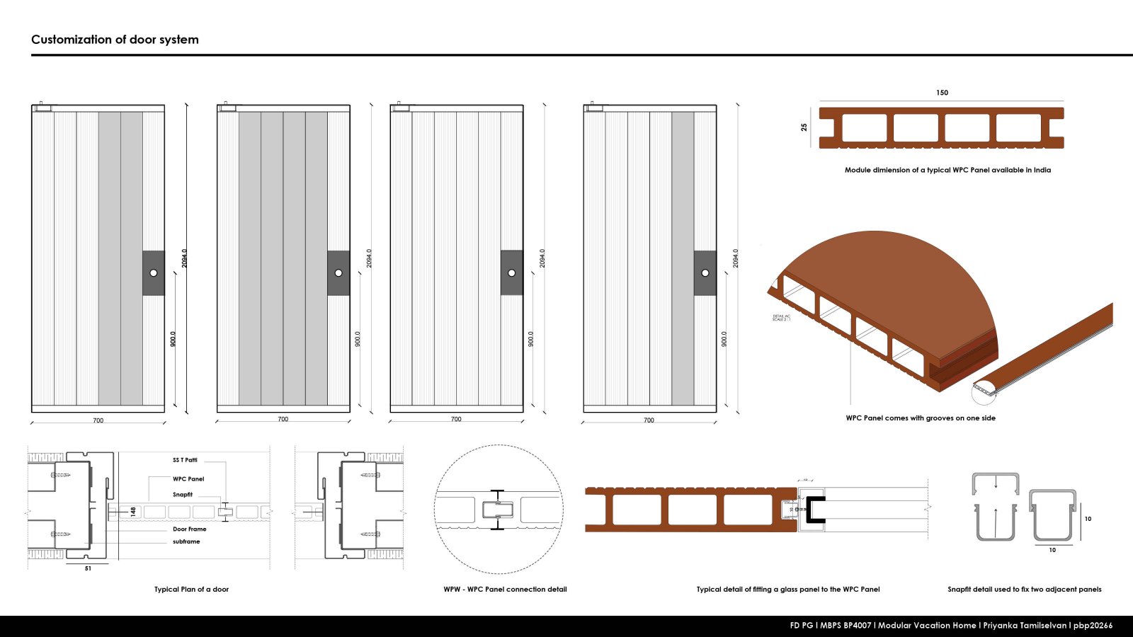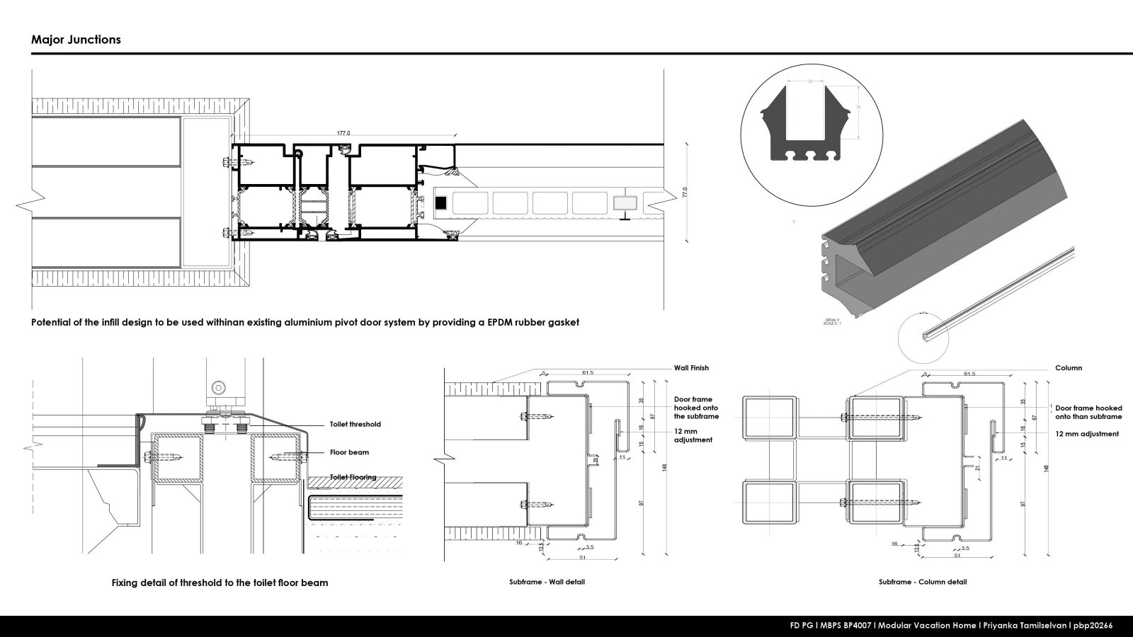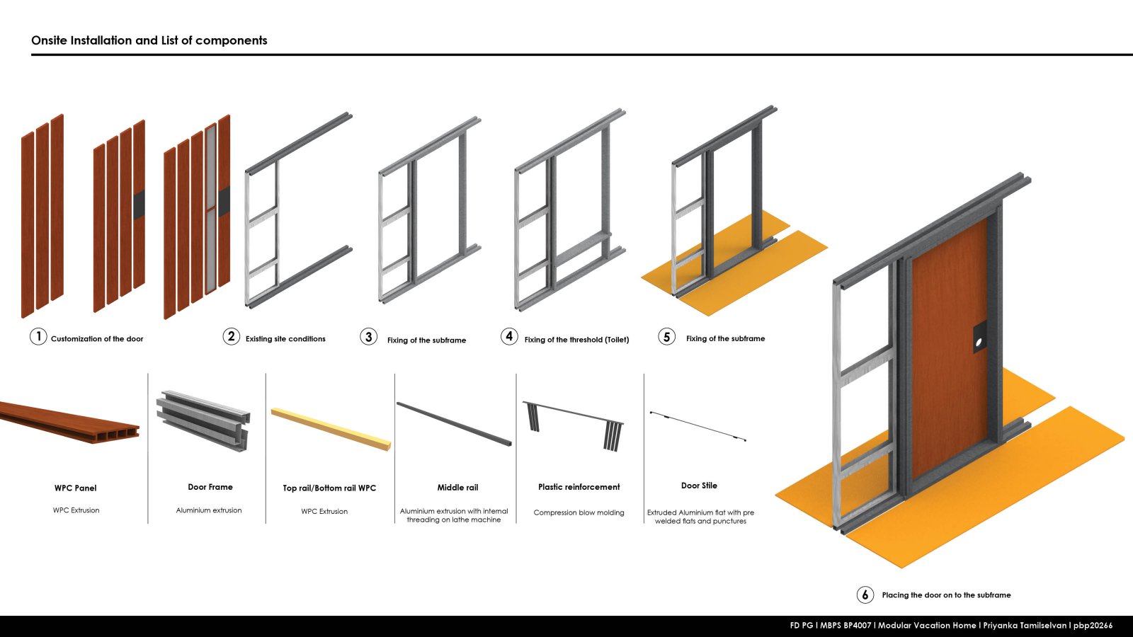Your browser is out-of-date!
For a richer surfing experience on our website, please update your browser. Update my browser now!
For a richer surfing experience on our website, please update your browser. Update my browser now!
The doors and windows in the current context are less modular and more pre-customized to meet the user’s demands. This project, on the other hand is an approach to bring in modularity at point A. Today, a door or window with their frame and other usual accessories are made in isolation without considering the adjacent systems like the floor on which they sit, the wall that hugs them or the lintel that sits on them. This system design looks into the all the aspects that are otherwise compromised in conventional construction. It starts with the first product, the subframe. This importance of this product is to provide a levelled surface for the door or window and to integrate well with the other systems like the wall, floor and structure. The second product is the door frame that can adjust itself immediately to the onsite errors. The product will be the threshold design for a bathroom, the fourth being a sill design that sits on the subframe accommodating a pivot window system. And, the last one being the infill modularity for the door that helps in adapting to the different sizes of the door within the home.
