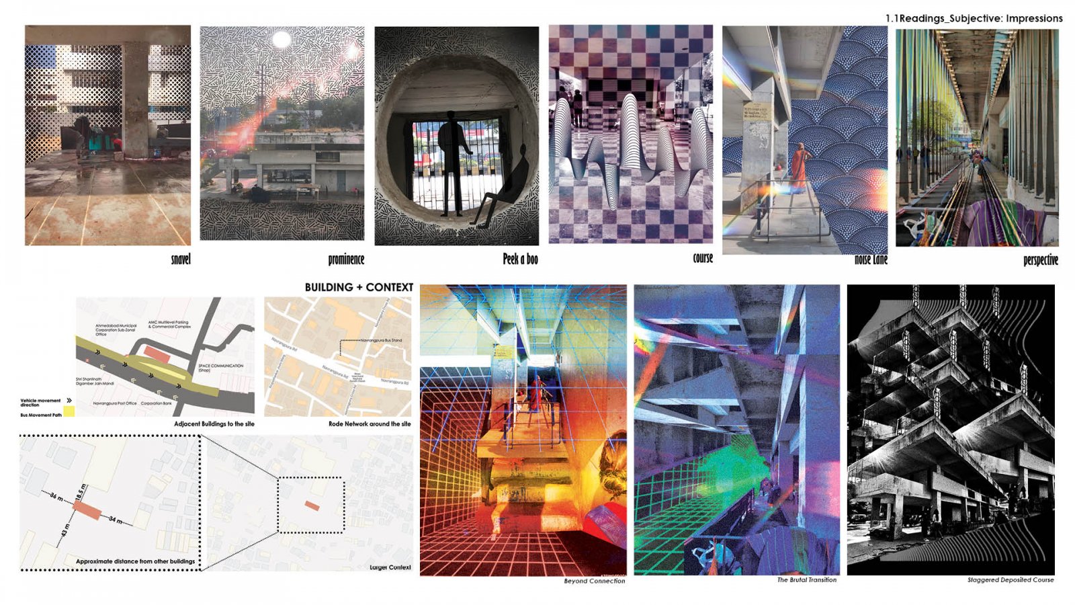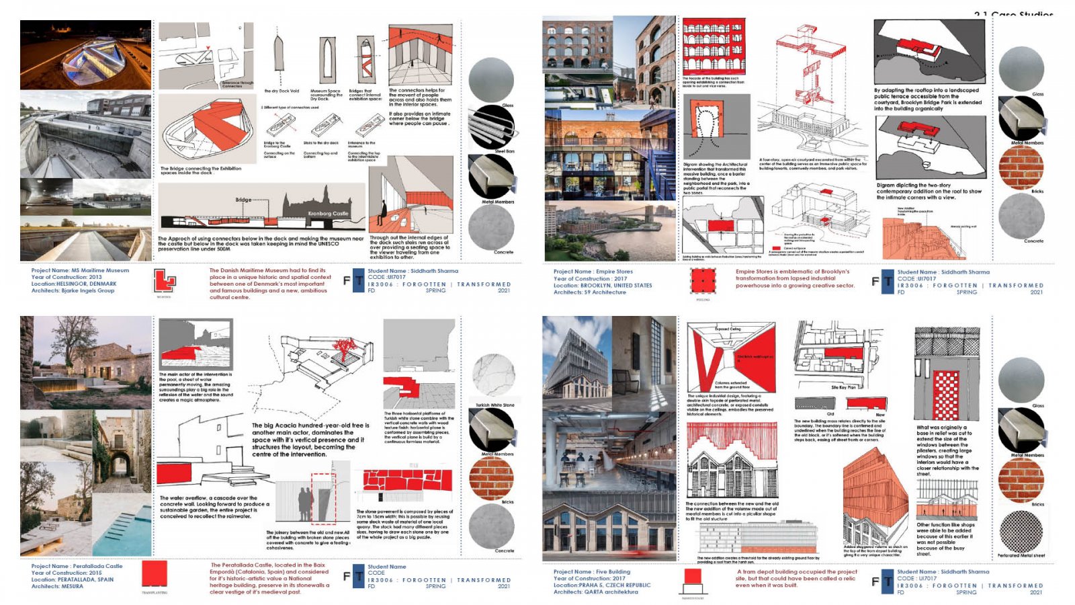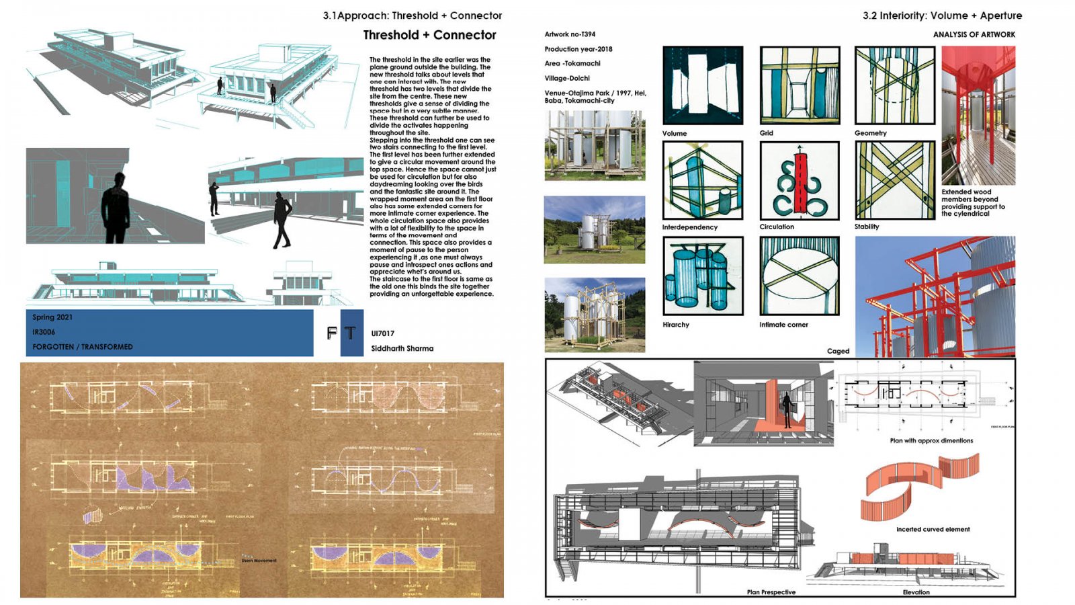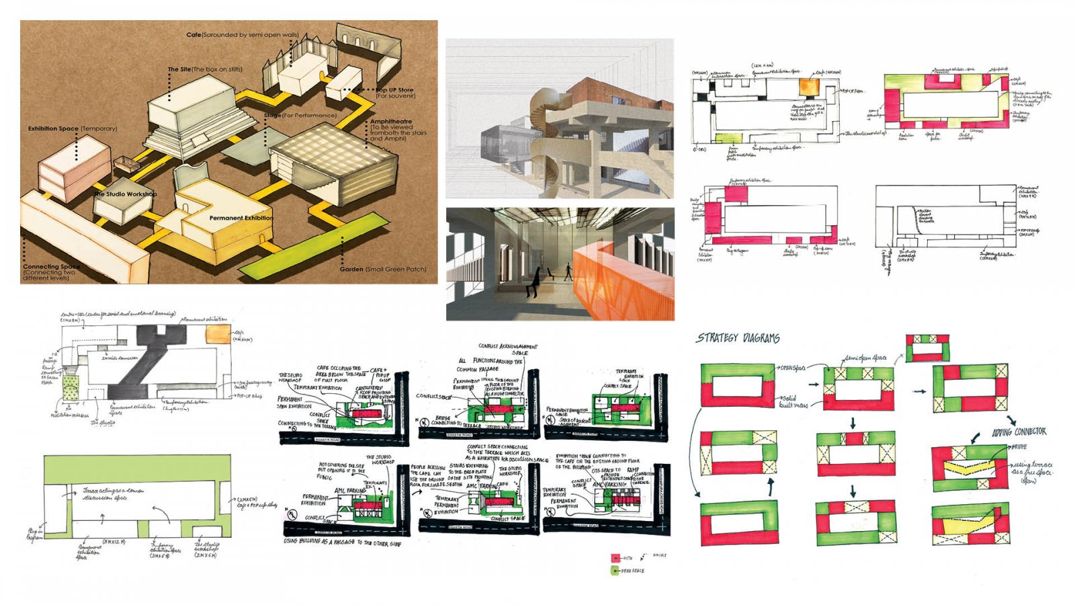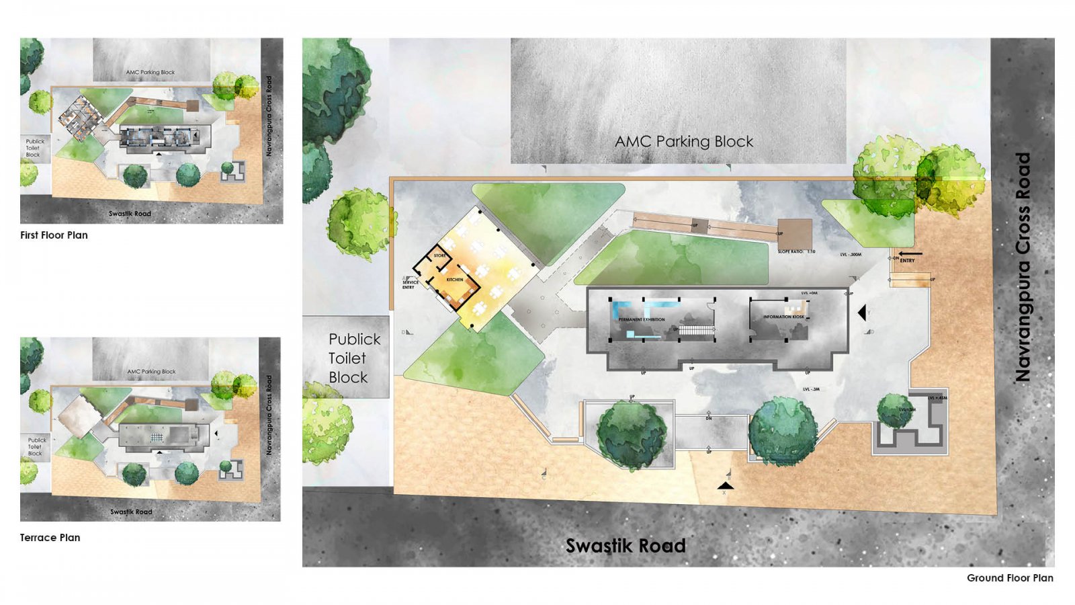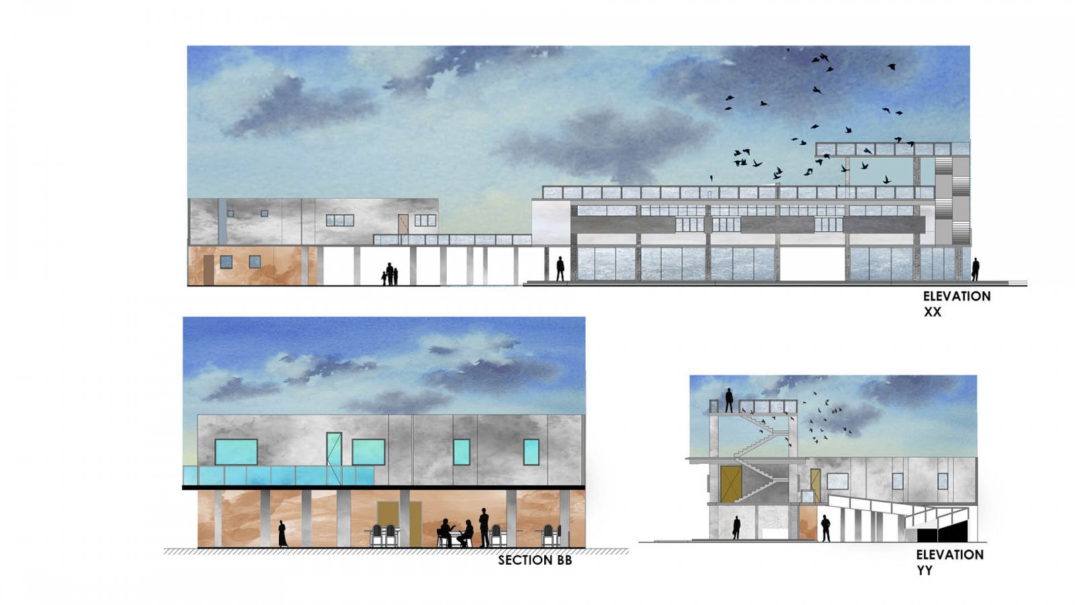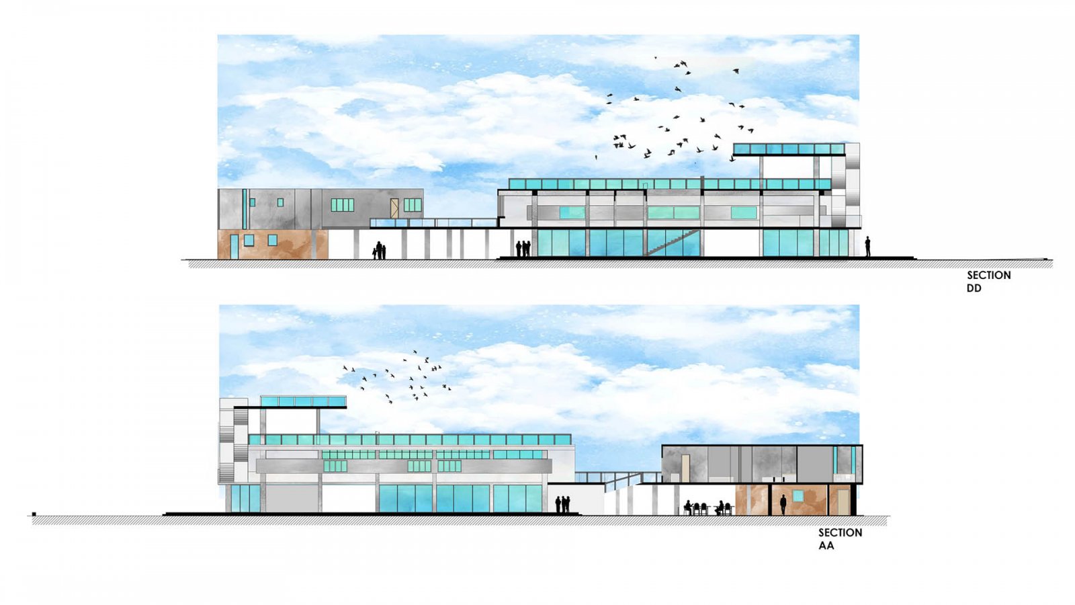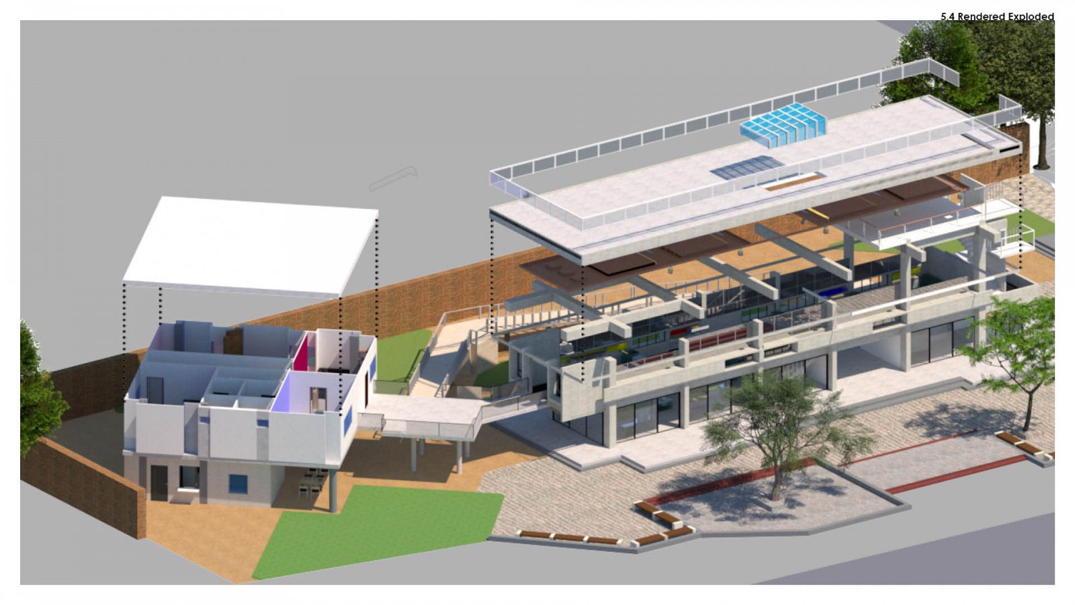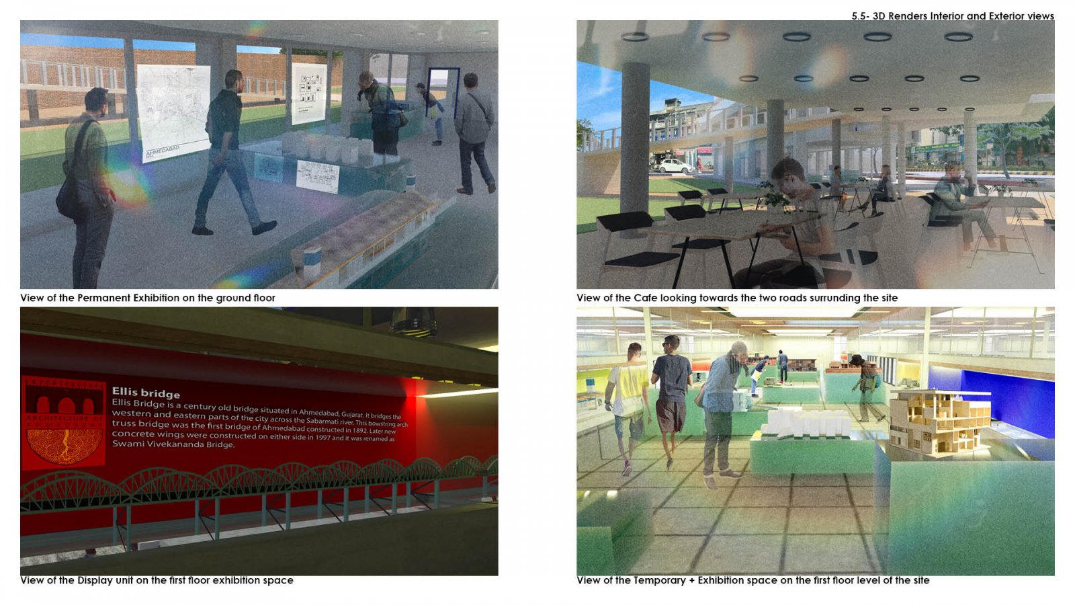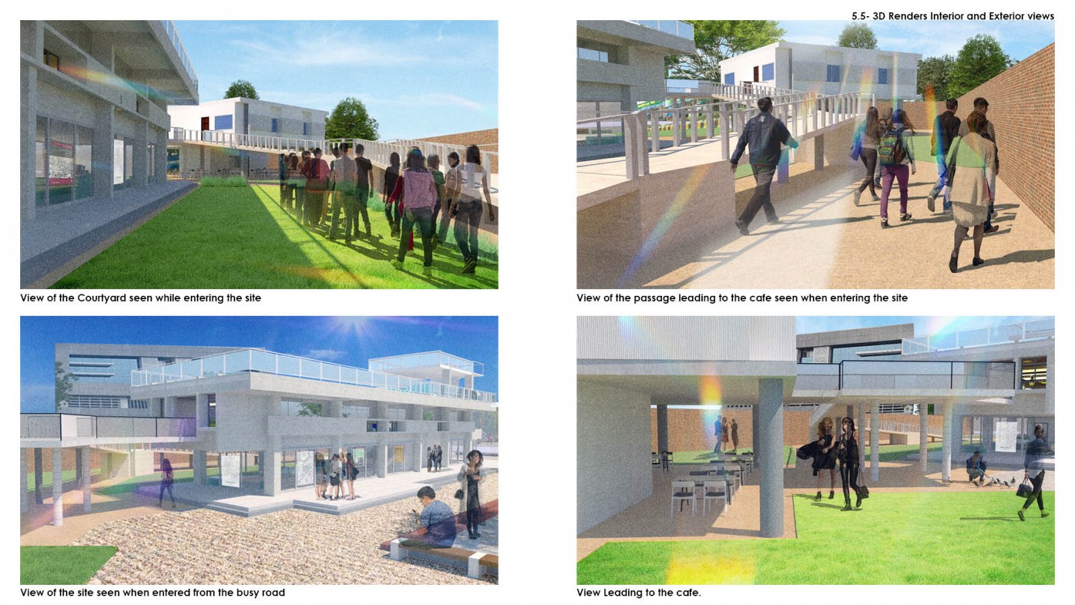Your browser is out-of-date!
For a richer surfing experience on our website, please update your browser. Update my browser now!
For a richer surfing experience on our website, please update your browser. Update my browser now!
Social Incubation Centre
The Best Countries to be a Social Entrepreneur, a 2016 report by Thomas Reuters Foundation, India ranked 14th, ahead of China, Australia and just behind Germany. What was more promising was that India ranked fifth in terms of ease of access to investment funding and eighth for grant funding
Social entrepreneurship is heading in the right direction with incubators bringing out the potential of social entrepreneurs across the country.
While this goes to show that social entrepreneurship is heading in the right direction and with good momentum, there are still many roadblocks to social innovation. Funding, as clearly seen, is not a key problem. What causes our desi entrepreneurs to bog down is lack of public awareness (India ranks 34th in public understanding of what social entrepreneurs do), difficulty in working with the government, finding right talent, and scaling sustainably.
The Social Incubation center is a place where people working in different fields throughout the Ahmedabad can come contributing to the civic projects that AMC is carrying out providing their inputs.
It will lead to more involving and awareness among the people of Ahmedabad.
Its also a place where skilled individuals or communities are provided a platform to get commissions on projects they can work on hence generating revenue and place of opportunities for the people of Ahmedabad.
to early stage social entrepreneurs in three stages-
testing,
building,
and growth
This program will support people of Ahmedabad to: 1.Share and develop their knowledge of social enterprises and their context in Ahmedabad 2.Discuss live examples to deepen their understanding of the realities of running and being part of a social enterprise incubator, through peer learning 3.Interact and exchange experiences with incubators, incubatees and others who share goals of supporting sustainable social impact, providing an opportunity for collaboration and co-incubation
Space Requirements
1.Reception 2.Office space 3.Consultation area 4.Conference/Meeting Room 5.Networking area6.Toilet 7.Common gathering space
