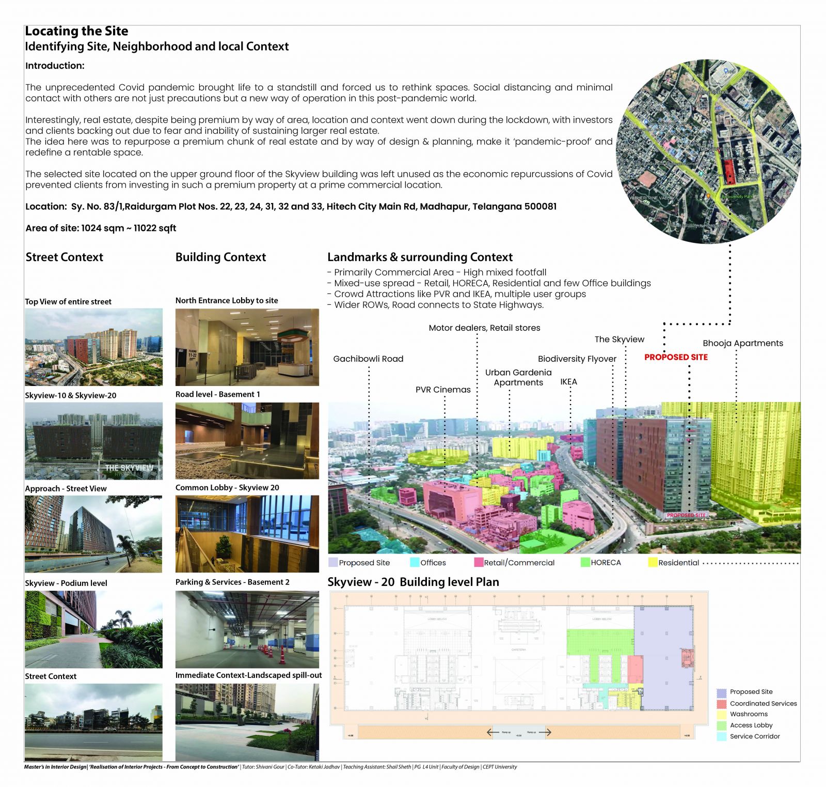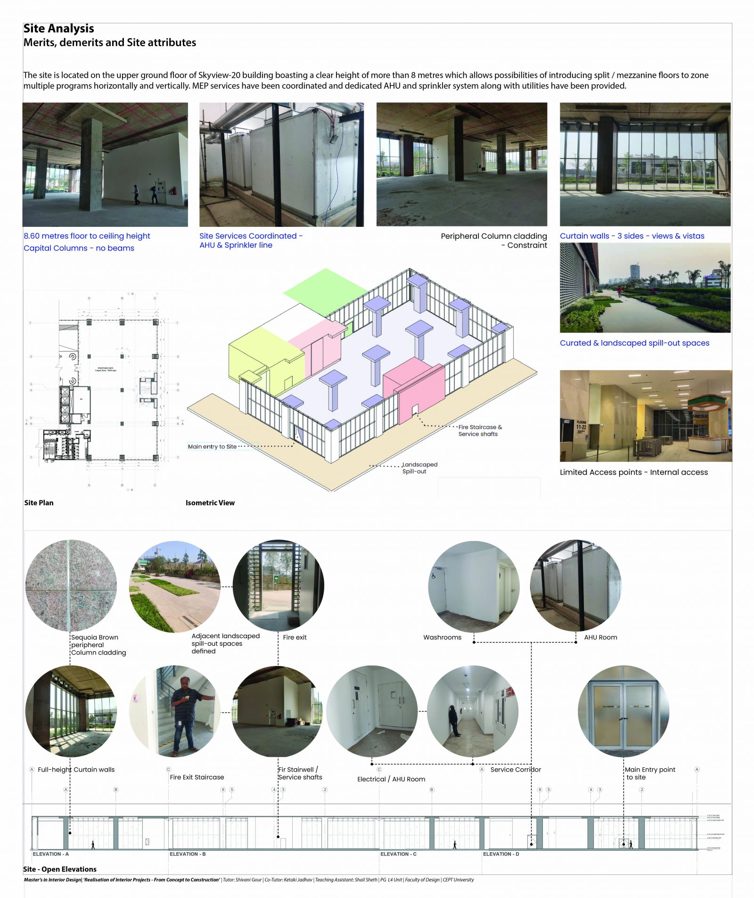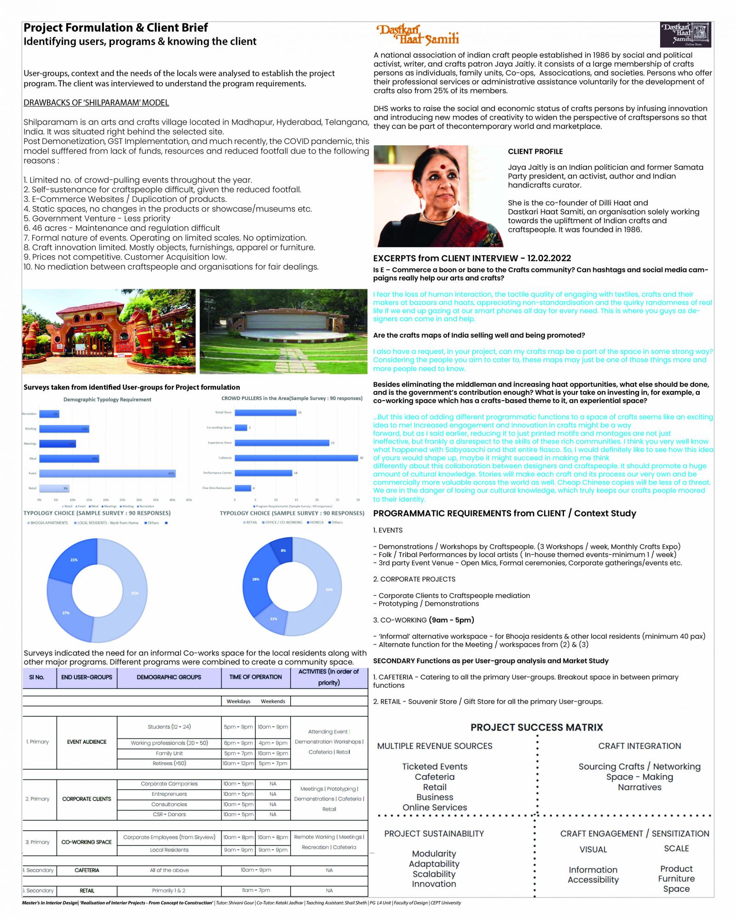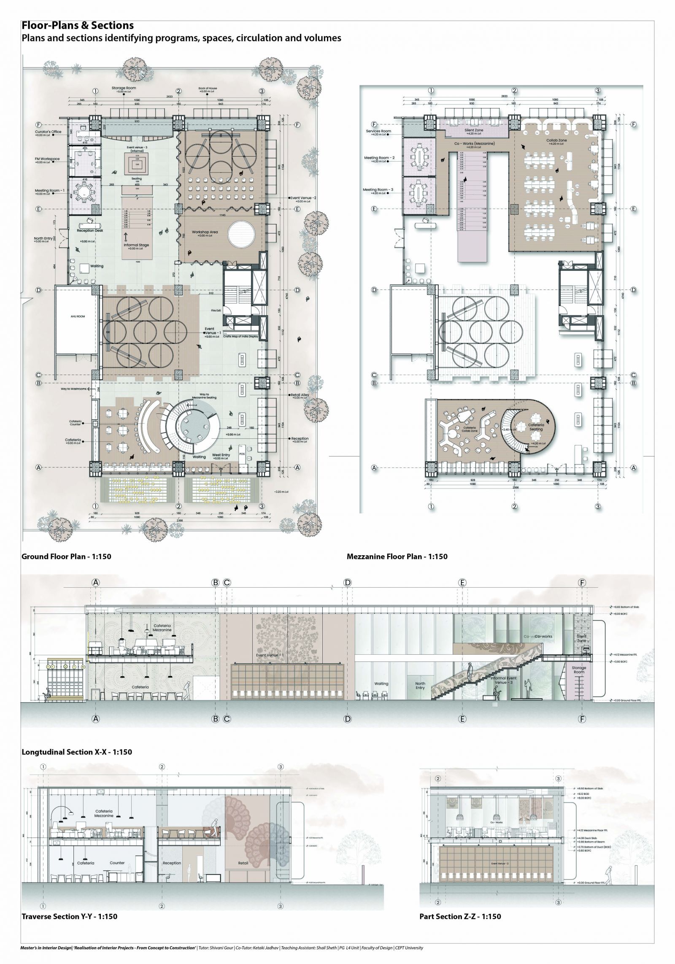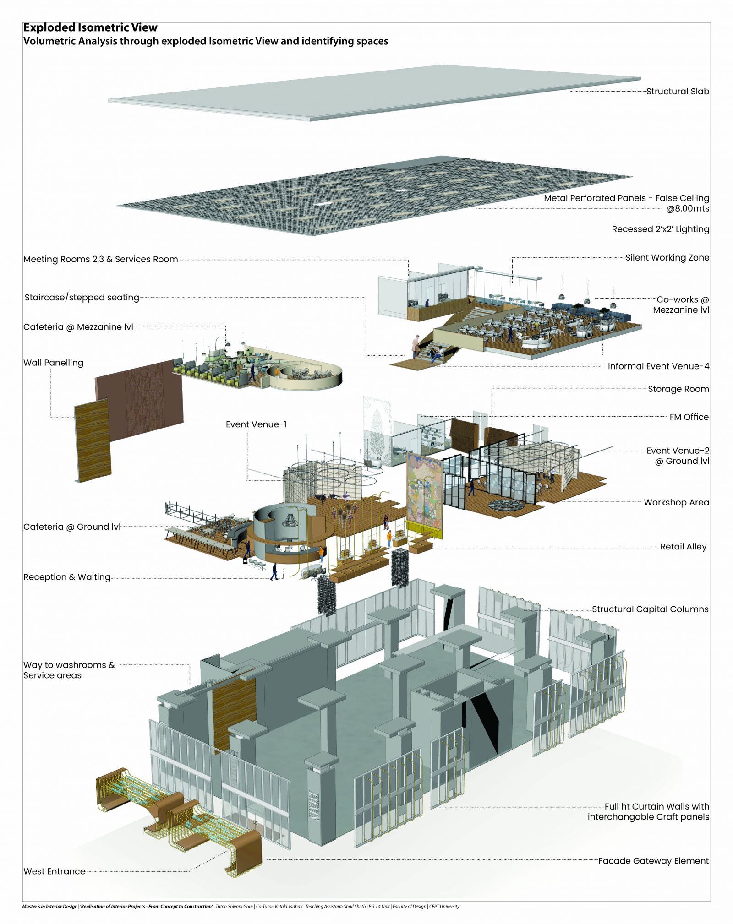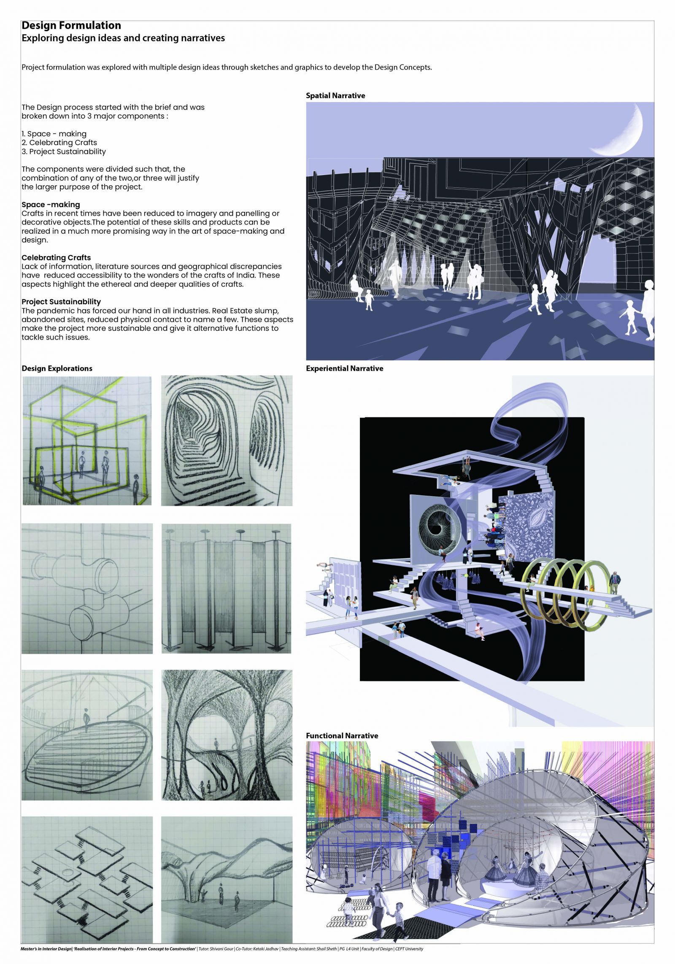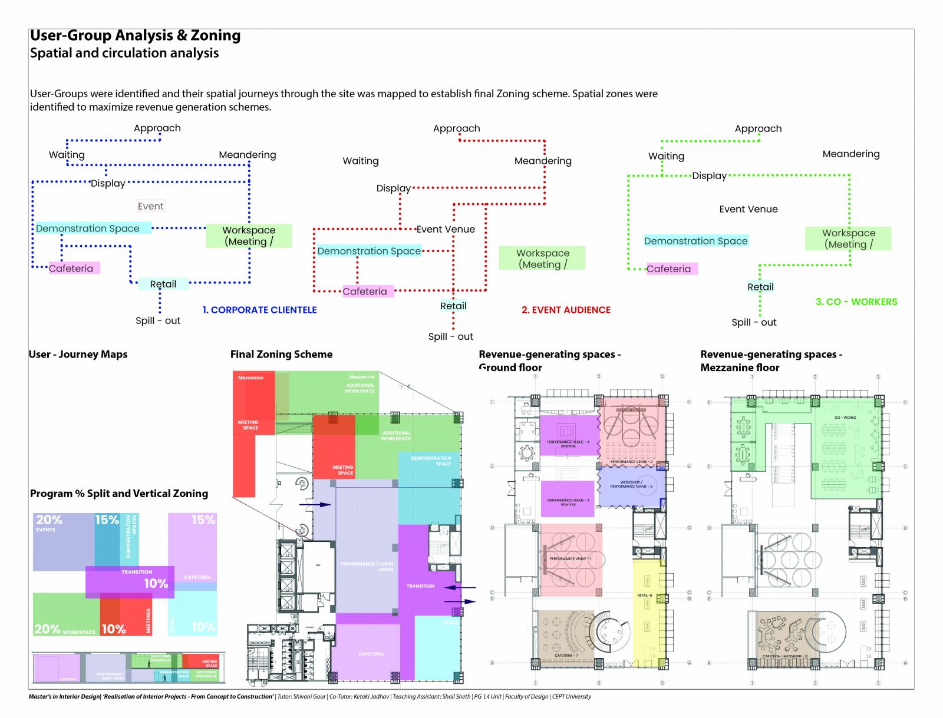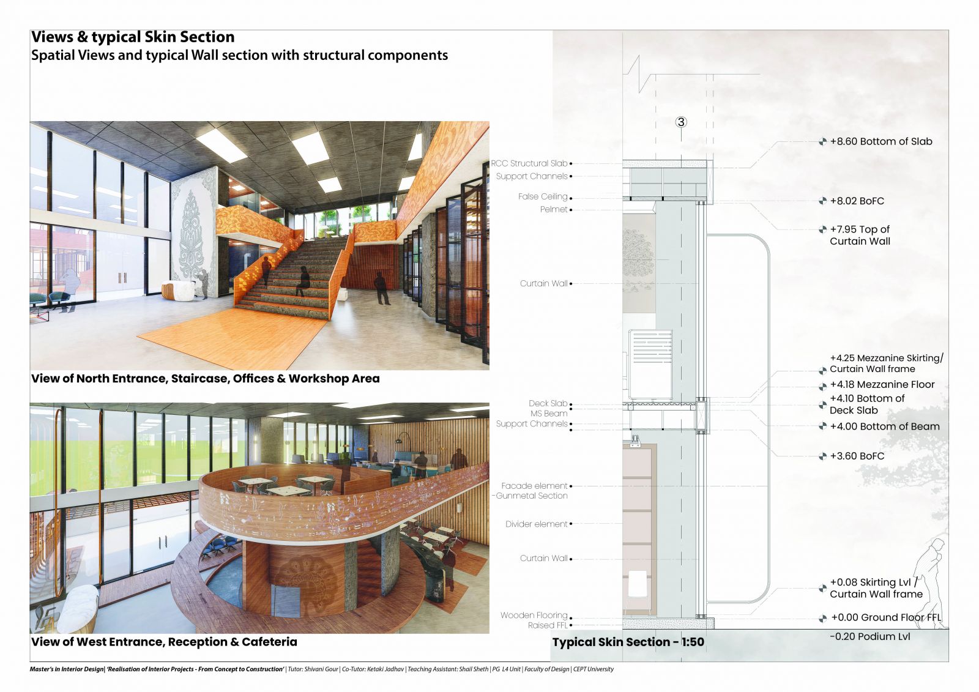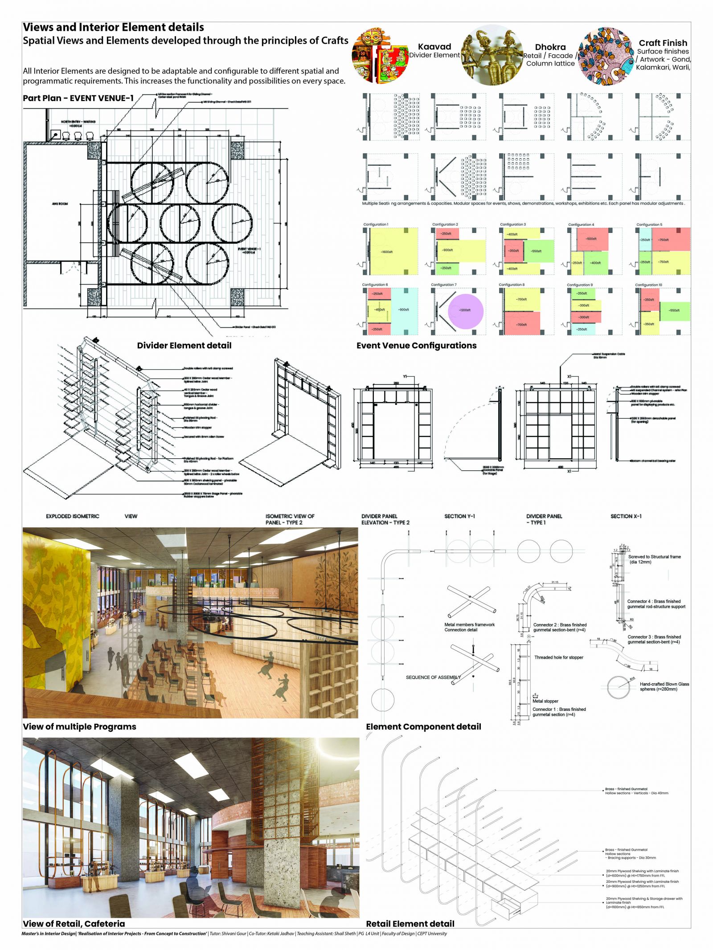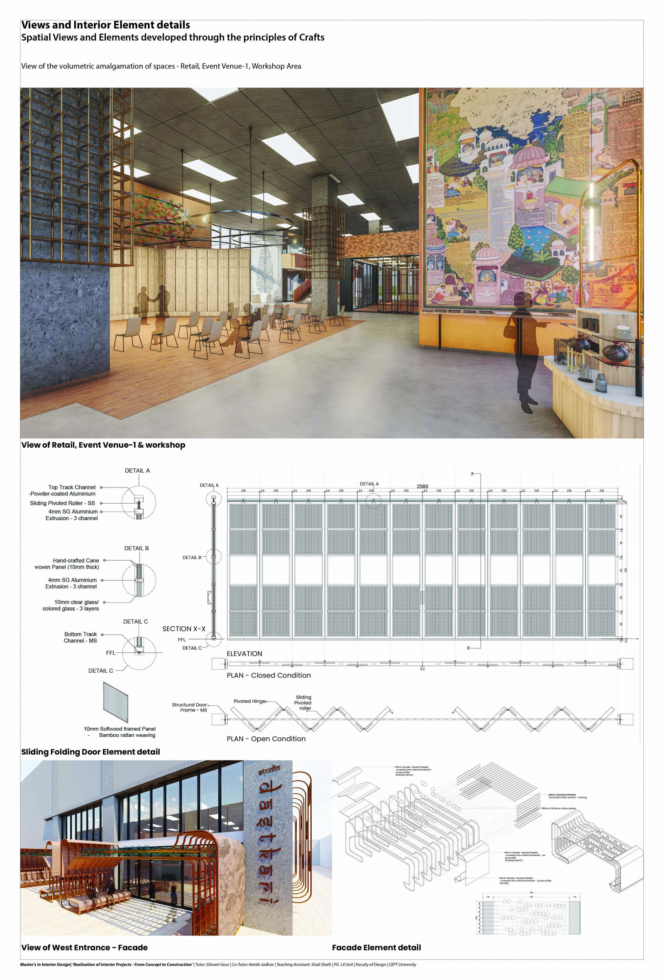Your browser is out-of-date!
For a richer surfing experience on our website, please update your browser. Update my browser now!
For a richer surfing experience on our website, please update your browser. Update my browser now!
This project aims at creating an experiential space celebrating Indian Crafts & communities. Shifting from the common narrative of ‘bazaars’ and ‘melas’, the client wanted to create a space where people can experience crafts and craftsmanship first hand, in multiple scales of products, furniture & space-making. The concept of overlapping varied functions with a common thread of craft bringing the spaces was explored and the advantages of the chosen site was maximized. The USP of this project is creating multiple ‘backdrops’ for performances that can be recorded / streamed online as events in case another pandemic-like situation arises. The design aims to create spaces and experiences by extrapolating Indian crafts into space-making with technology. A collaborative space of crafts, in crafts and for crafts.
