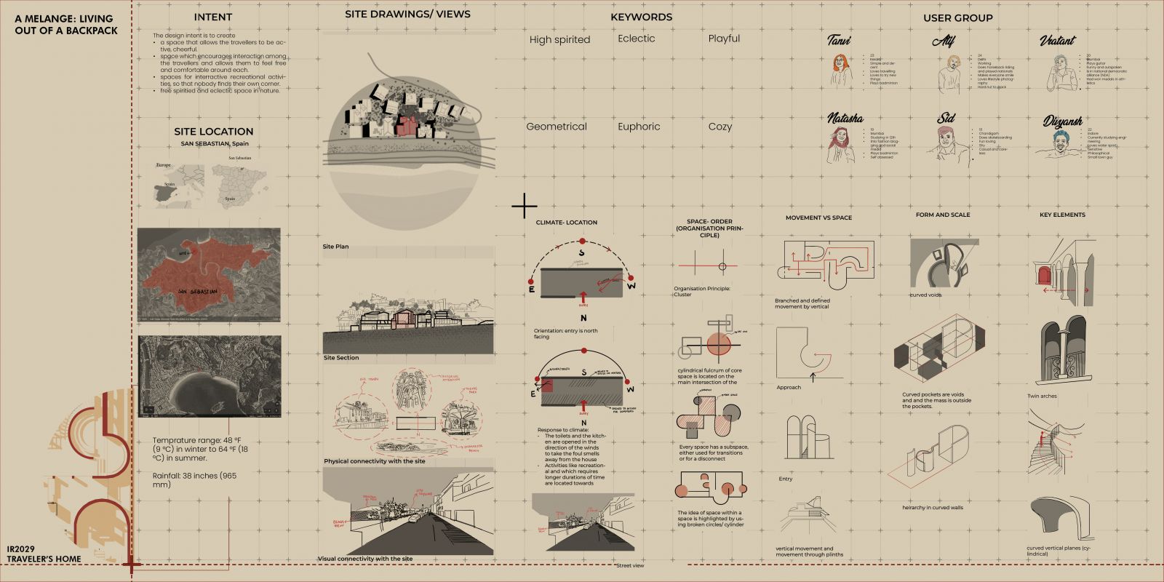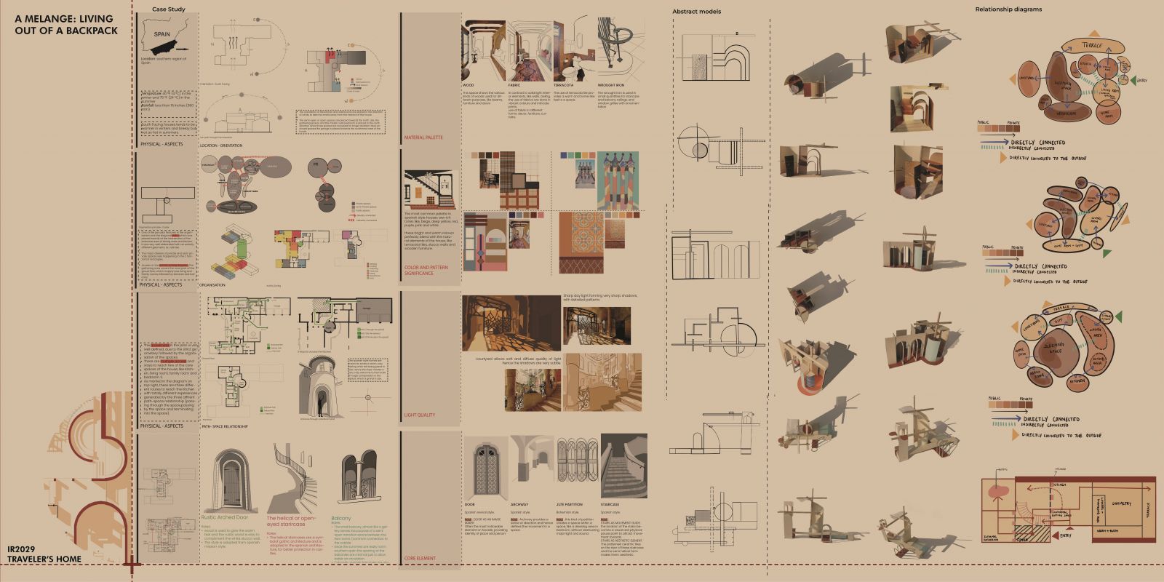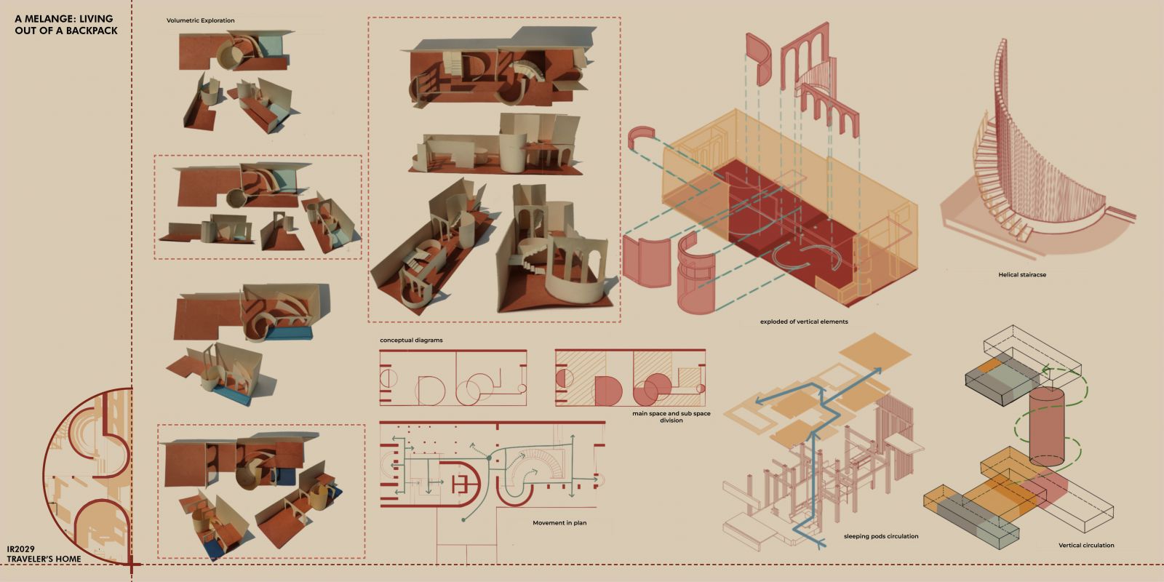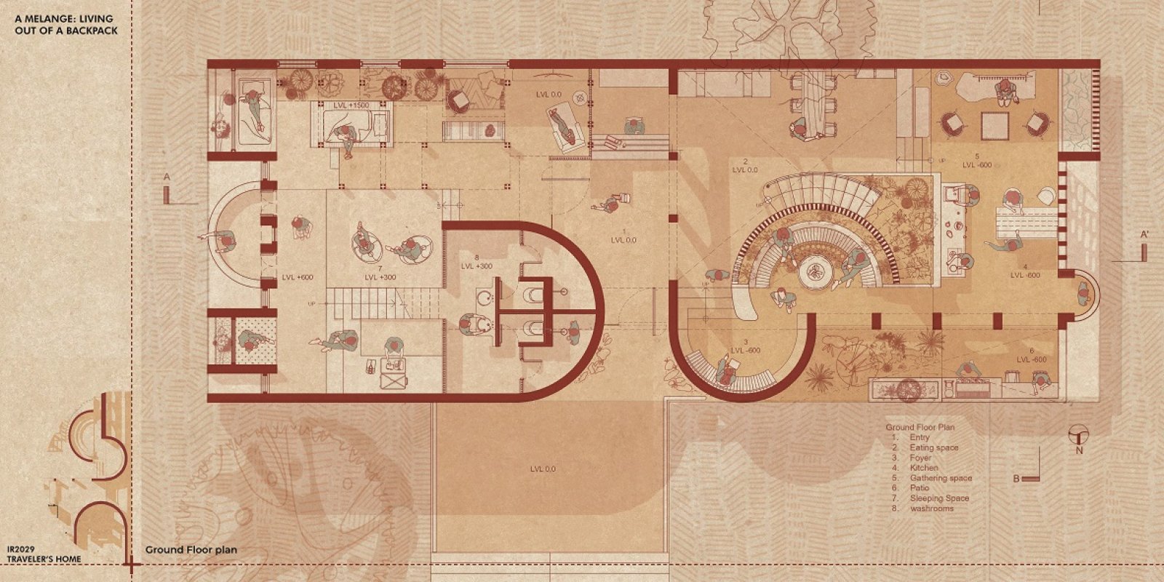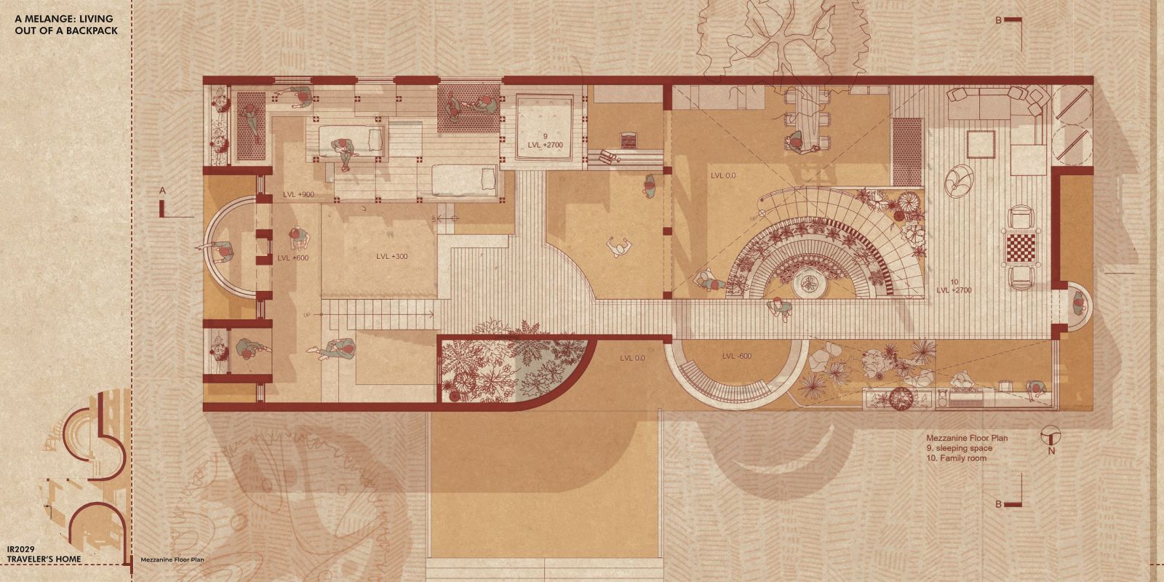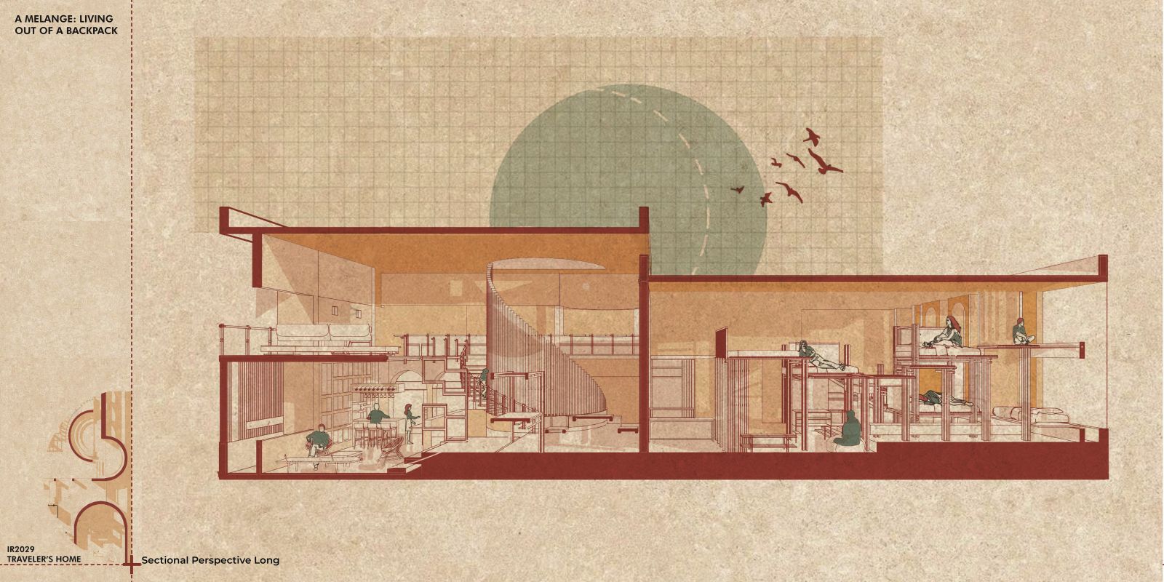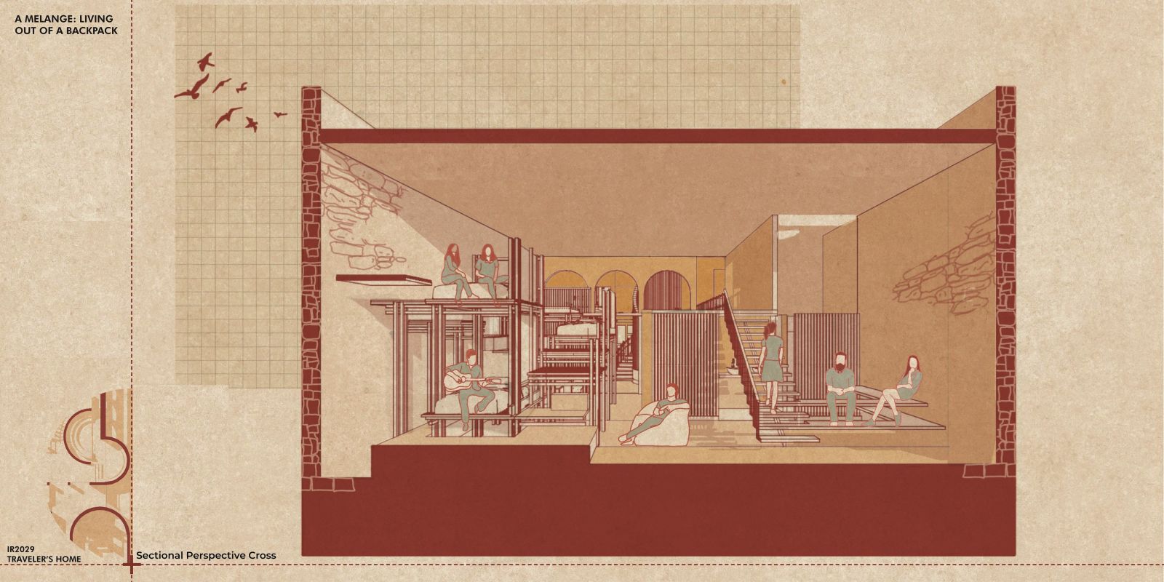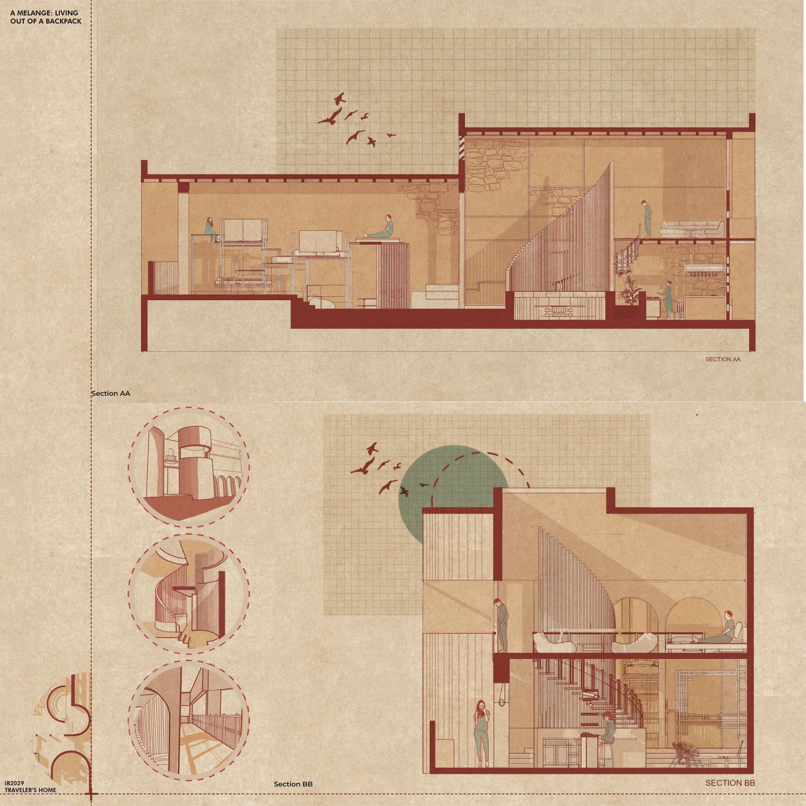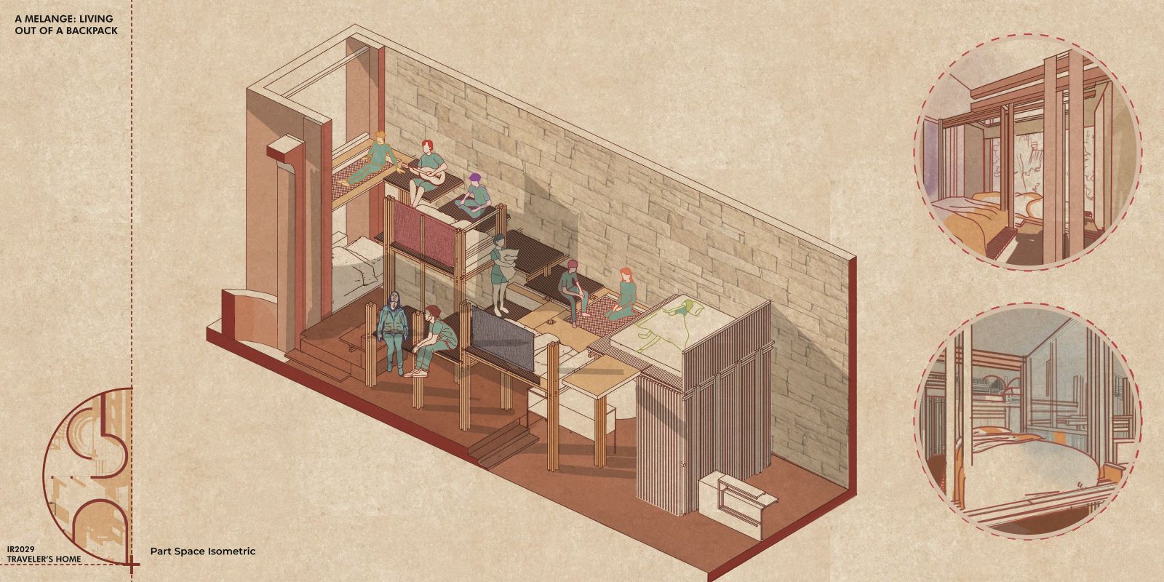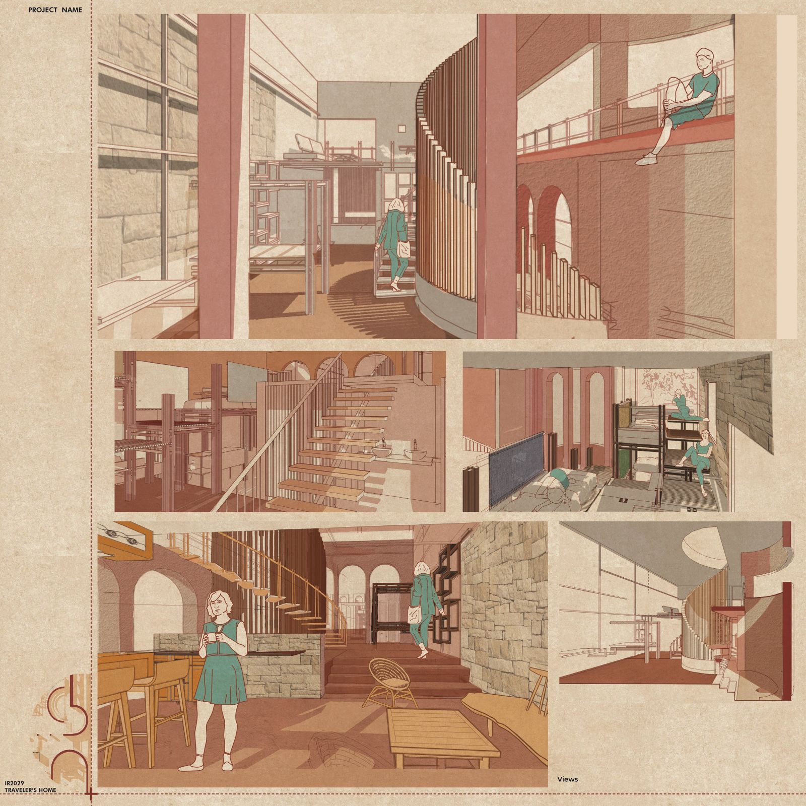Your browser is out-of-date!
For a richer surfing experience on our website, please update your browser. Update my browser now!
For a richer surfing experience on our website, please update your browser. Update my browser now!
A mélange: home for a group of backpackers who has come from all over the world, unaware of each other and the exciting experience they are going to encounter. Located near a very busy beach of san Sebastian, Spain, The project focuses on creating a sub space to every main space or activities, so that the users can find their own corner as and when needed, allowing the interaction to happen only in the main spaces. The spatial composition also plays with the intersections of curves and lines, which allows to create playful and eclectic interiors within the spaces. https://drive.google.com/file/d/1zNsjm_DfF9M1wDaT538b6oTUYfZ5zujx/view?usp=sharing
View Additional Work