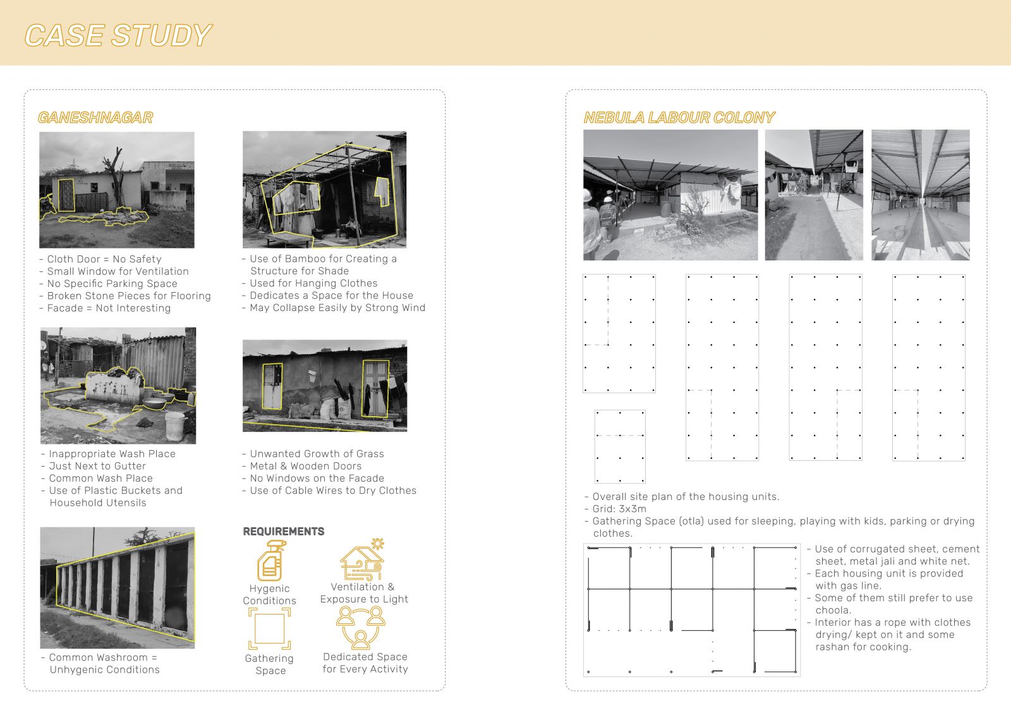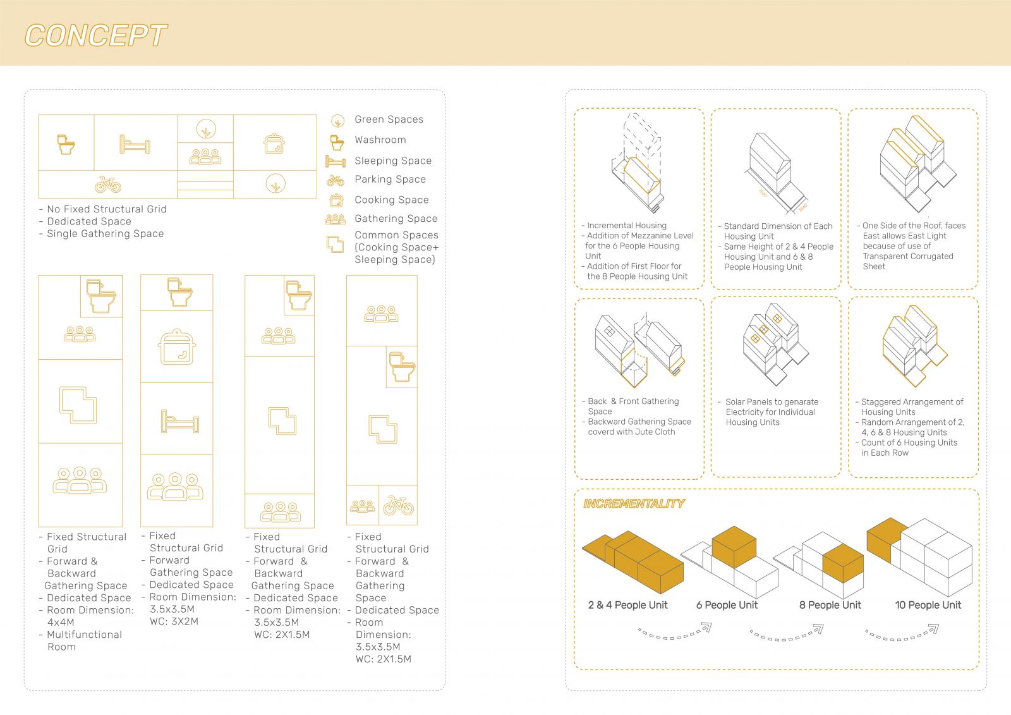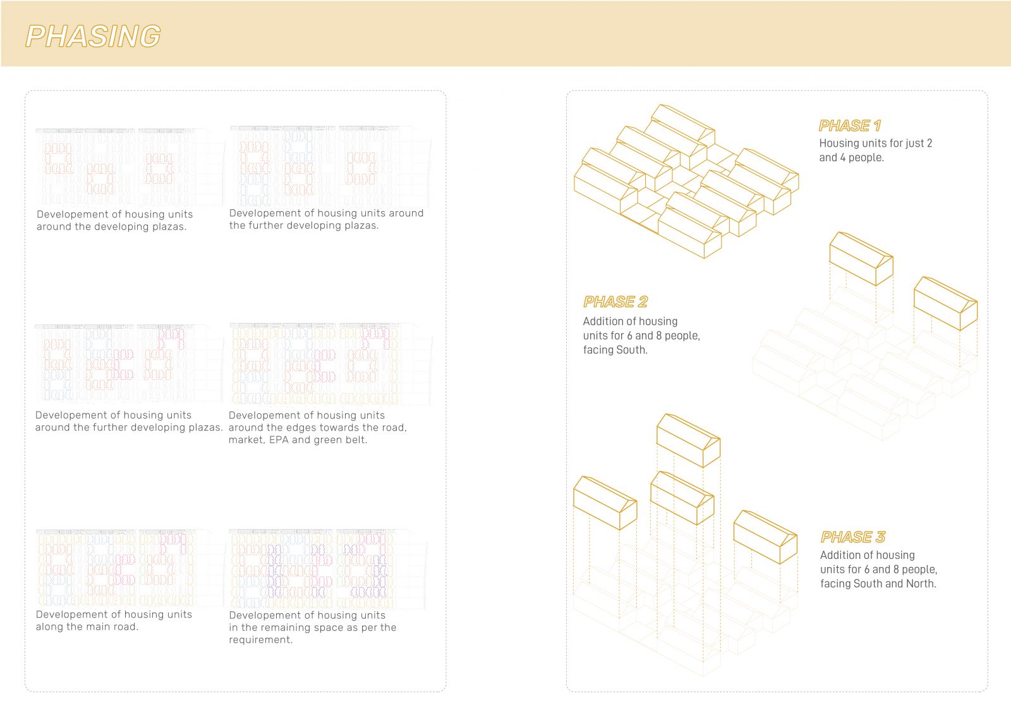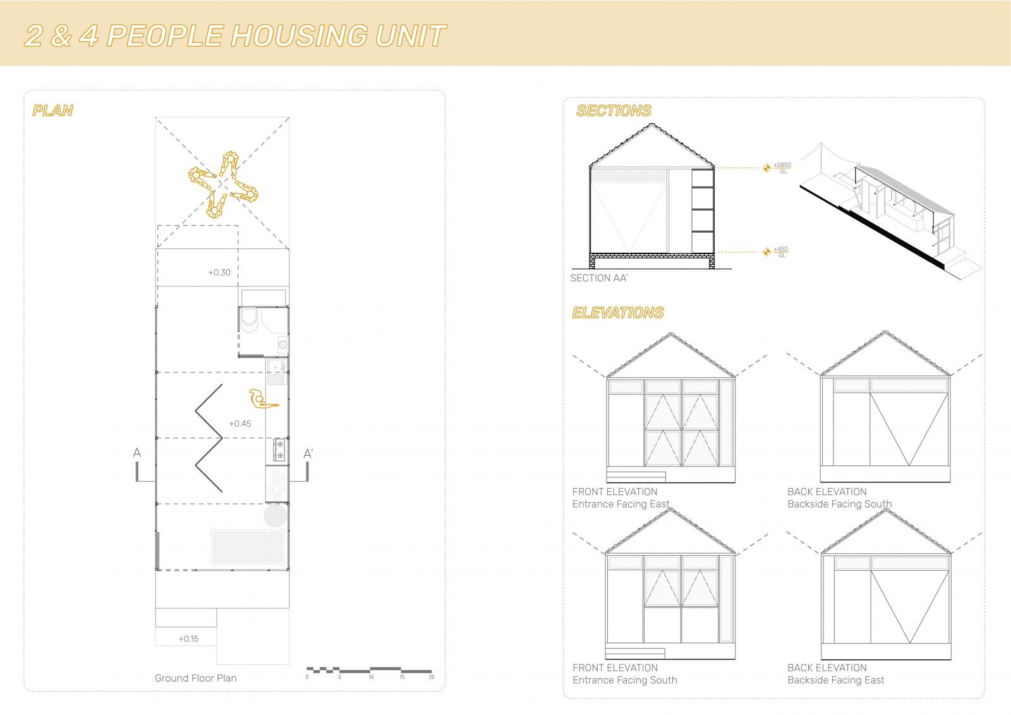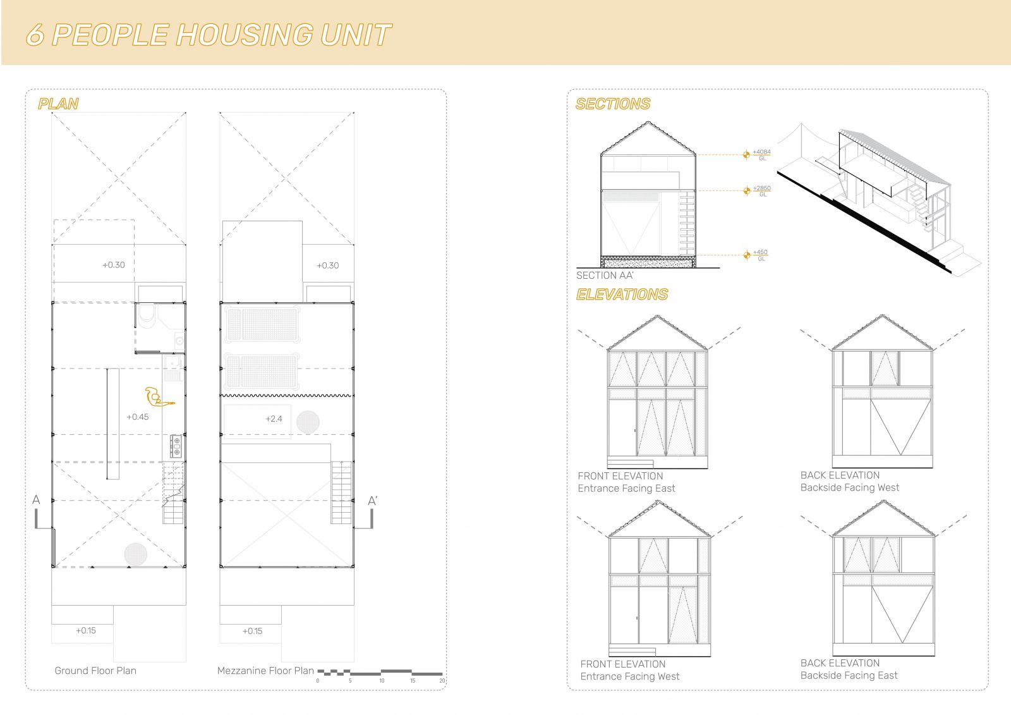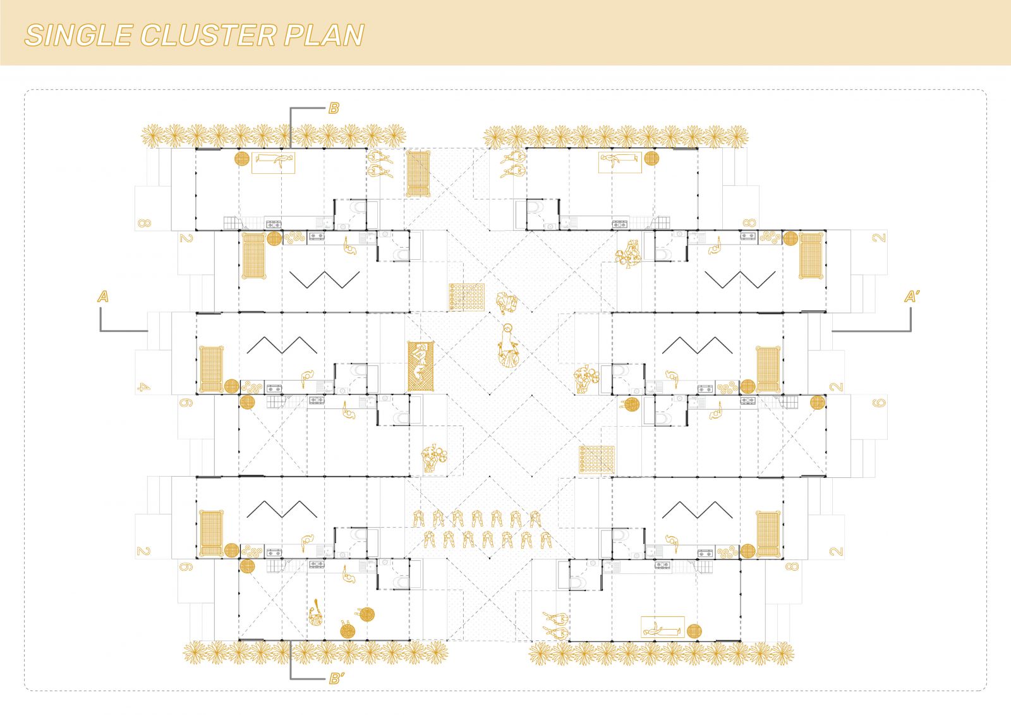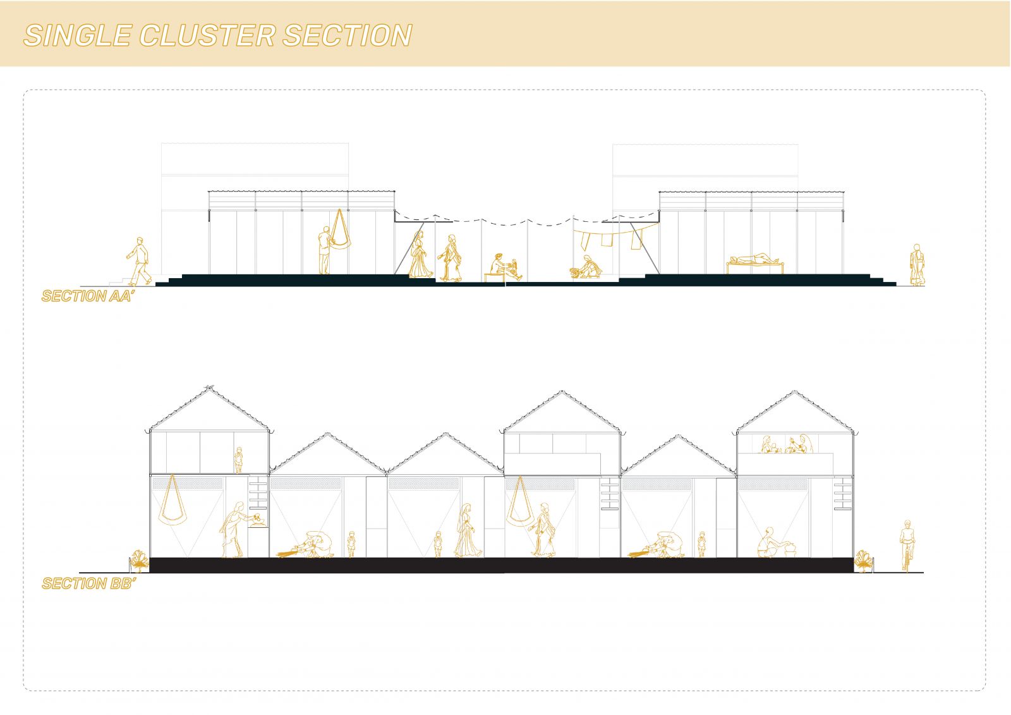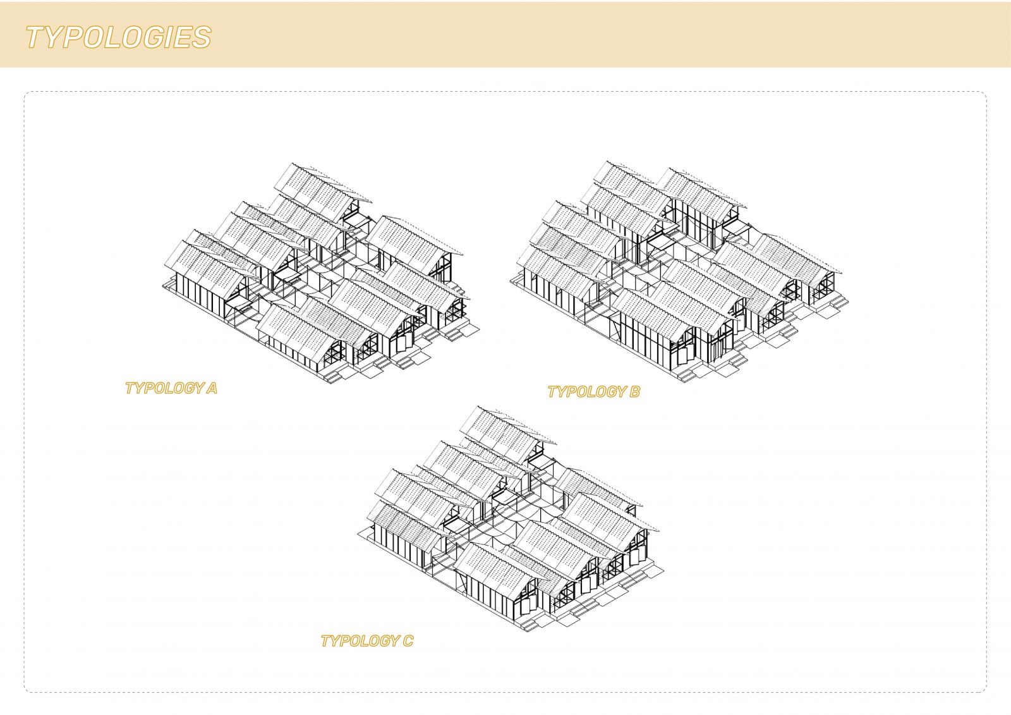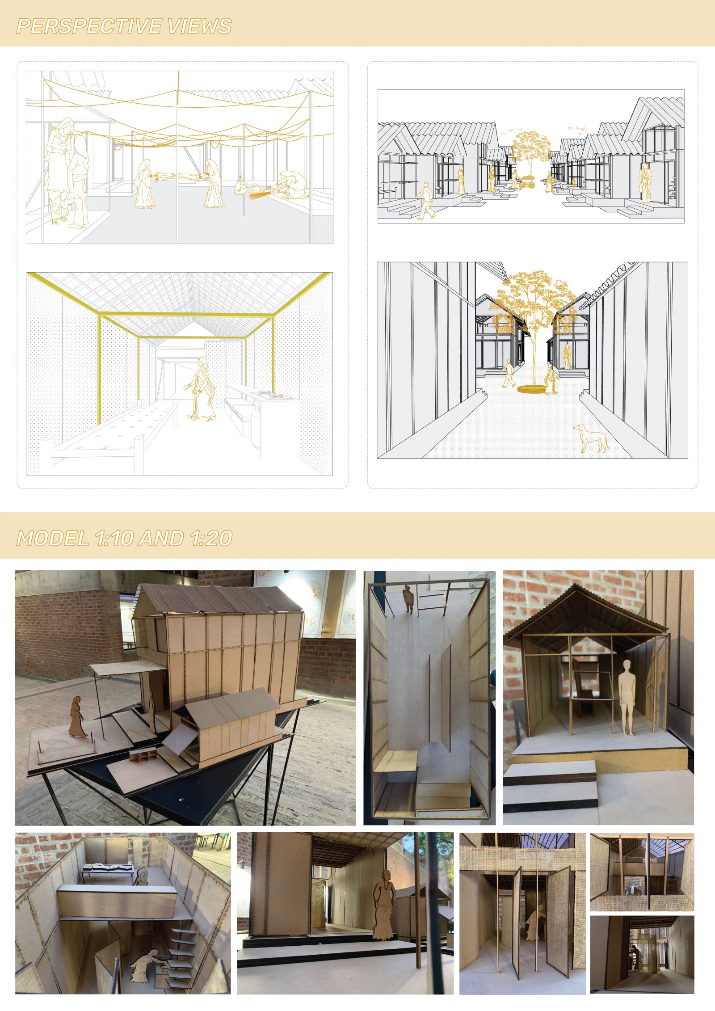Your browser is out-of-date!
For a richer surfing experience on our website, please update your browser. Update my browser now!
For a richer surfing experience on our website, please update your browser. Update my browser now!
Transit Housing Kit is a set of parts that can be easily assembled by displaced families in need, through a DIY methodology in order to create a dignified temporary shelter which has the capacity to be eventually upgraded on to a formalized household. After understanding the brief and doing the case studies, spaces like gathering space, dedicated space for parking and washing utensils and a space with proper light and cross ventilation was considered to be some of the important aspects. Multi purpose uses of space, for instance, the ground floor, which could be used as a sleeping space during afternoon and evening was kept in mind. The main aim was to design the housing units as compact as possible without compromising the functionality of the space. Making part of the larger vision, EKAM, NIKETAN contributes to MERA, HUMARA, APNA, in the factors like collective and cohesive living, sense of belongingness and creating a safe neighbourhood.
View Additional Work