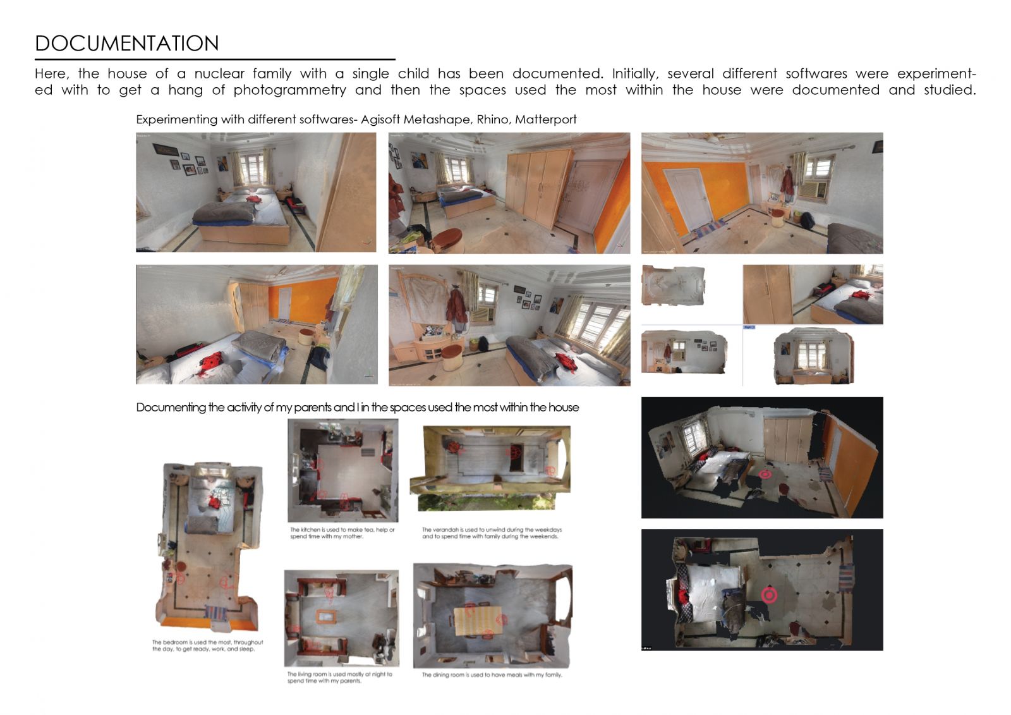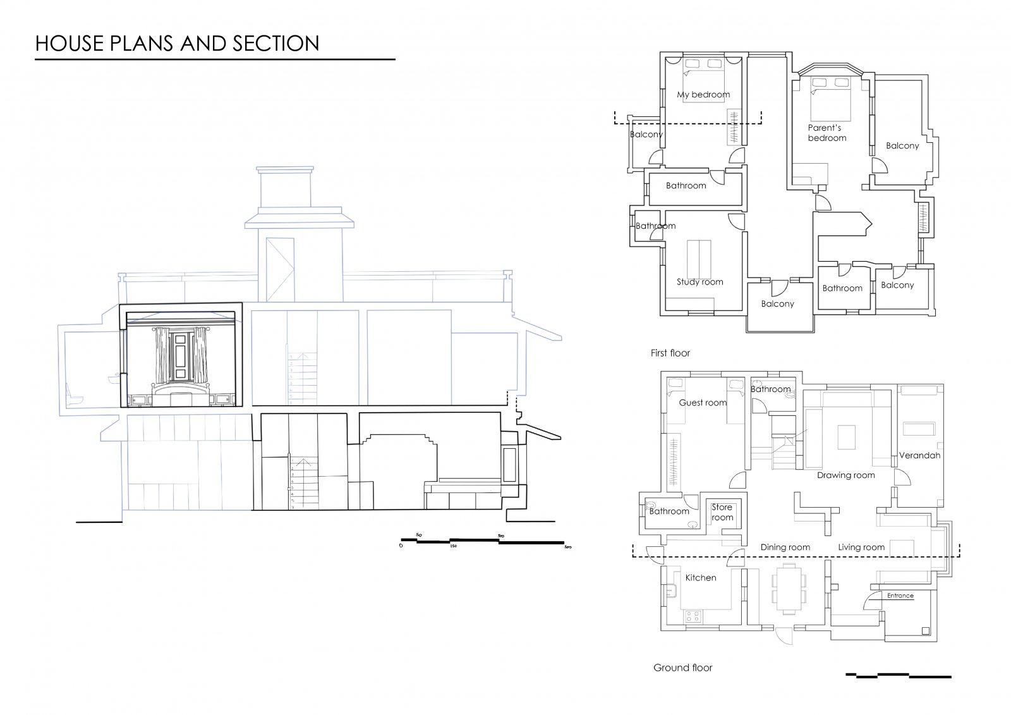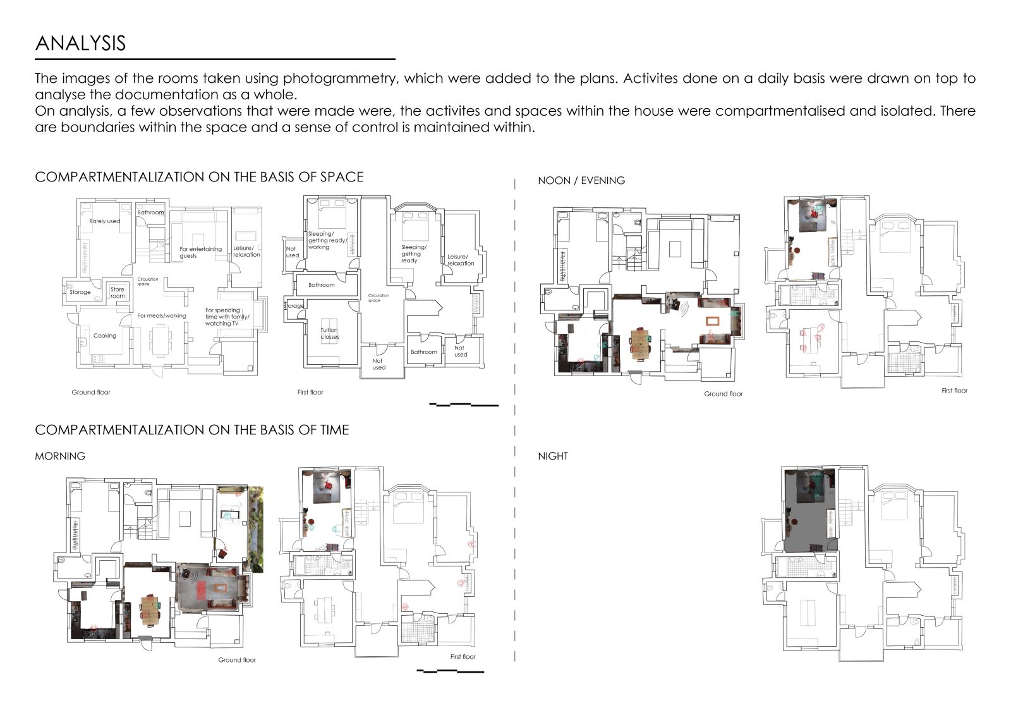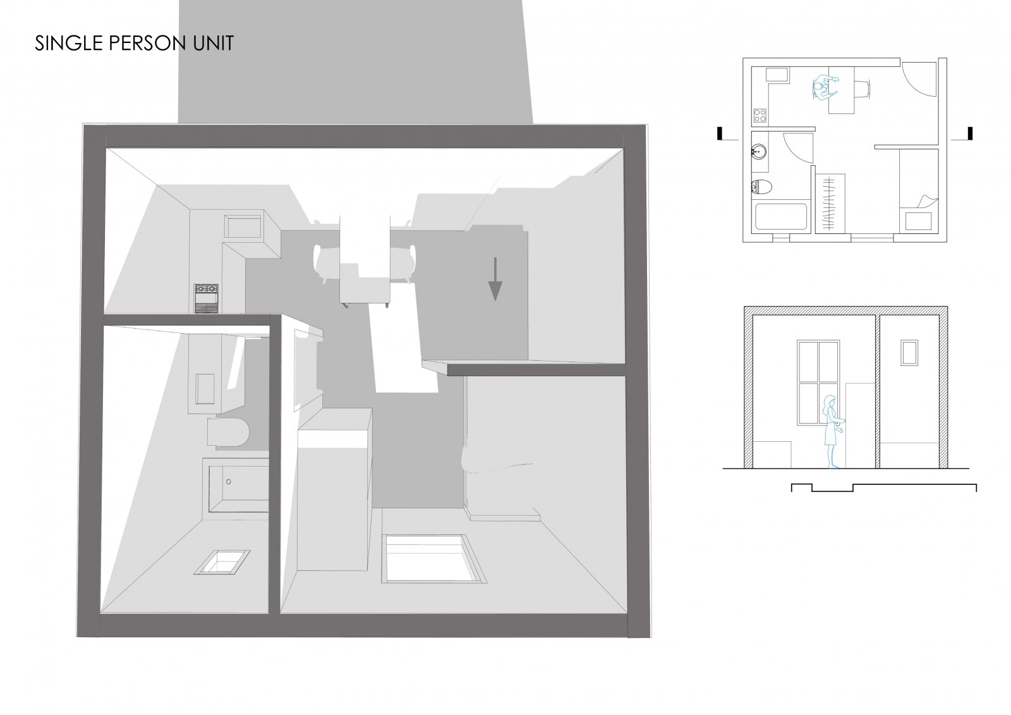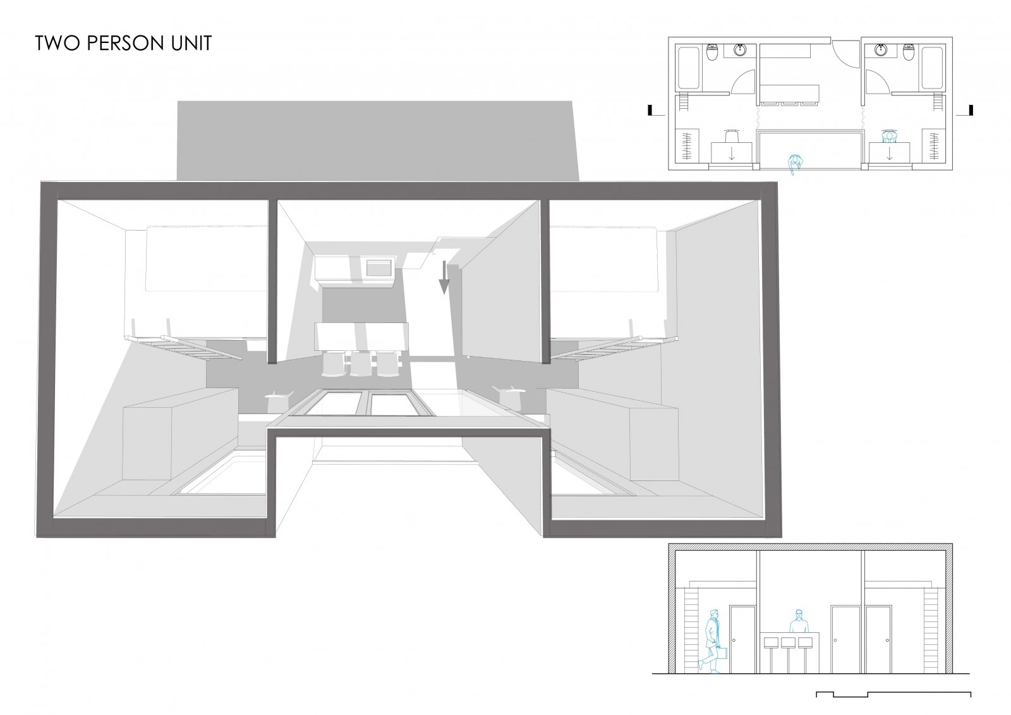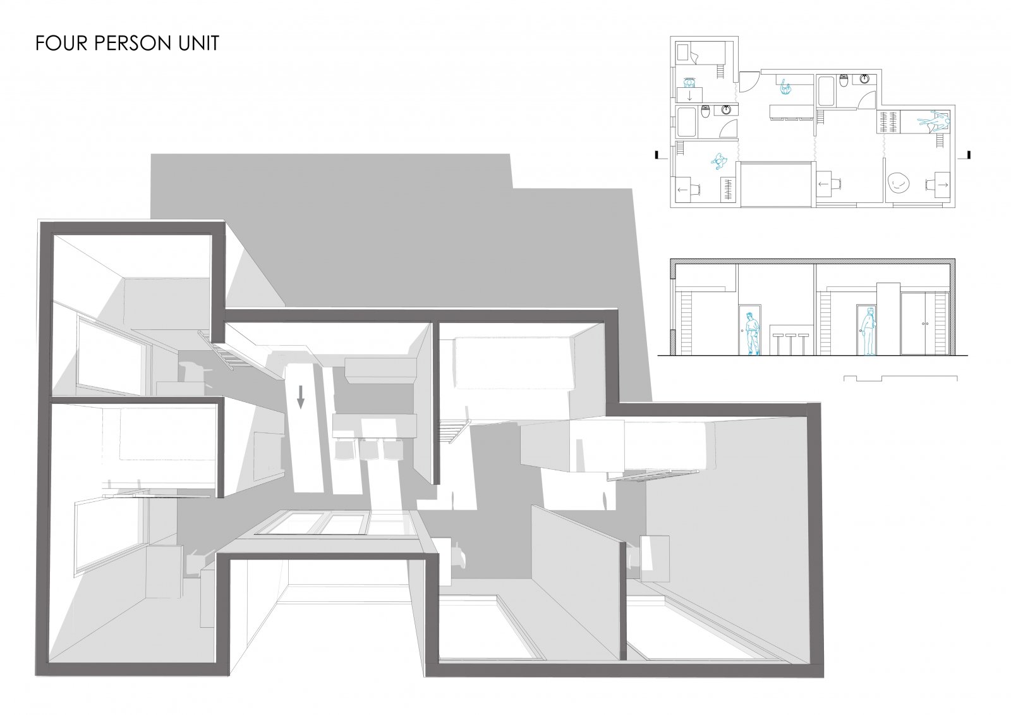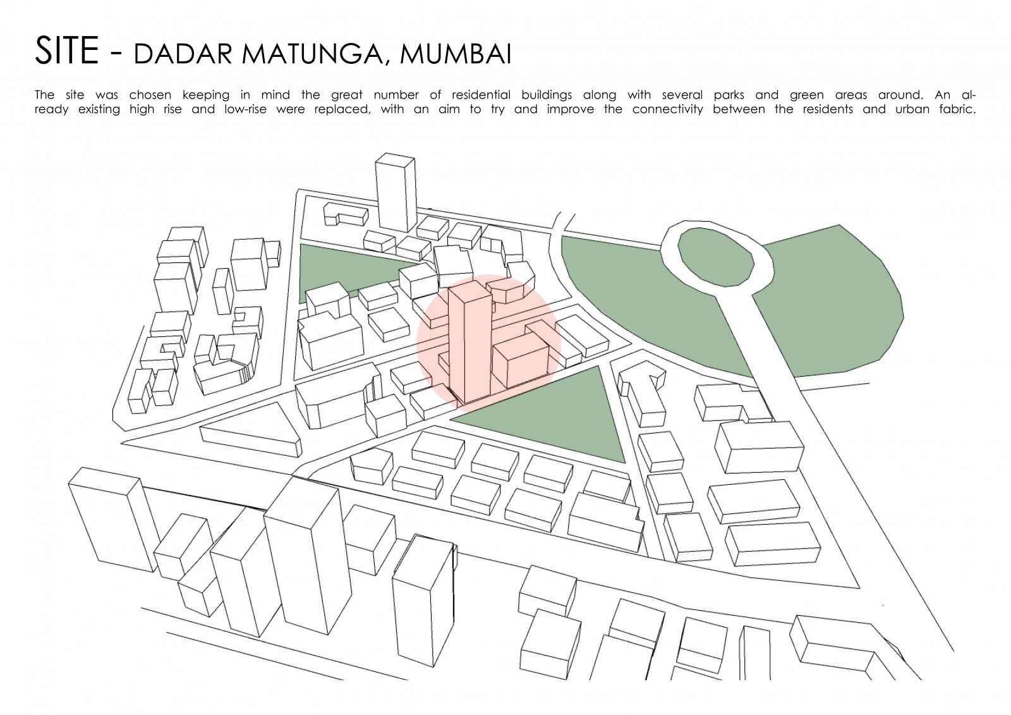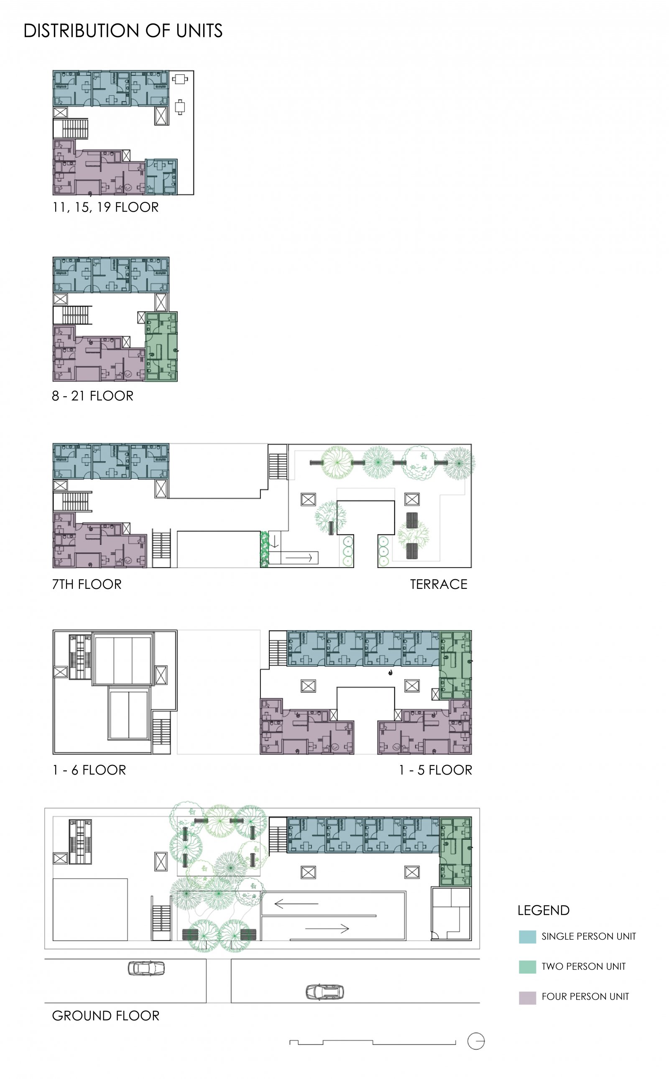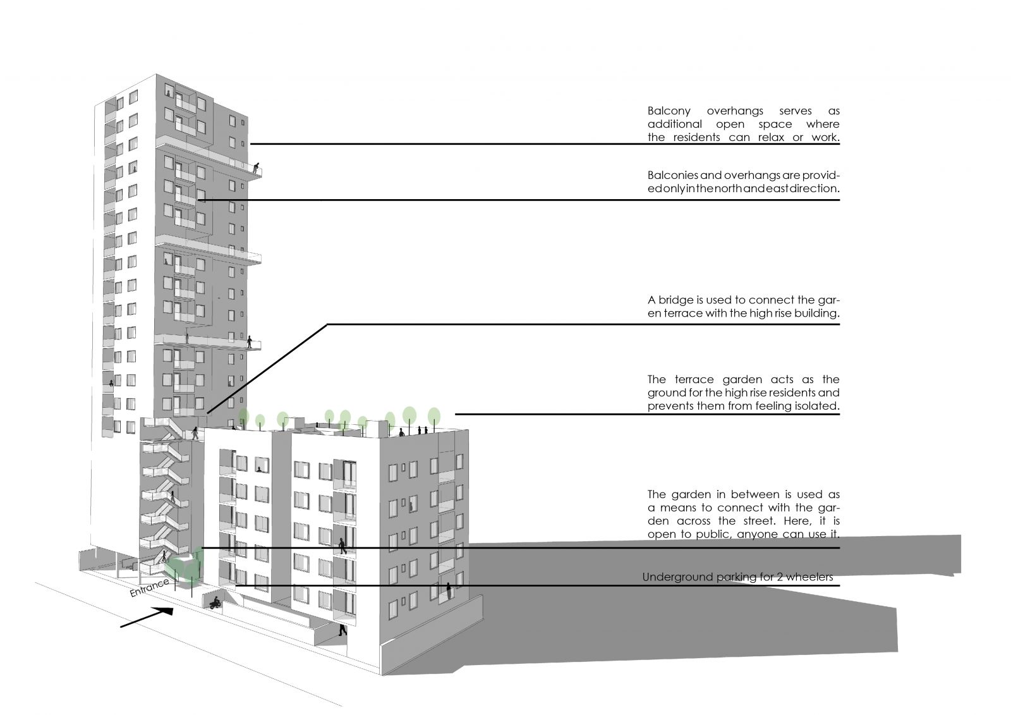Your browser is out-of-date!
For a richer surfing experience on our website, please update your browser. Update my browser now!
For a richer surfing experience on our website, please update your browser. Update my browser now!
AAVAAS is a project which focusses on housing young professionals and students. The theme that arose out of the initial exercises was compartmentalisation of space - by activity as well as individual. In the design exercise, an attempt to break down this compartmentalisation was made, by reorganising the spatial components and varying the character of territorial boundaries and thresholds. The result is different levels of private and community living layered within each unit as well as within the building. This configuration of housing is then tested on a site to create affordable compact residences for young professionals.
