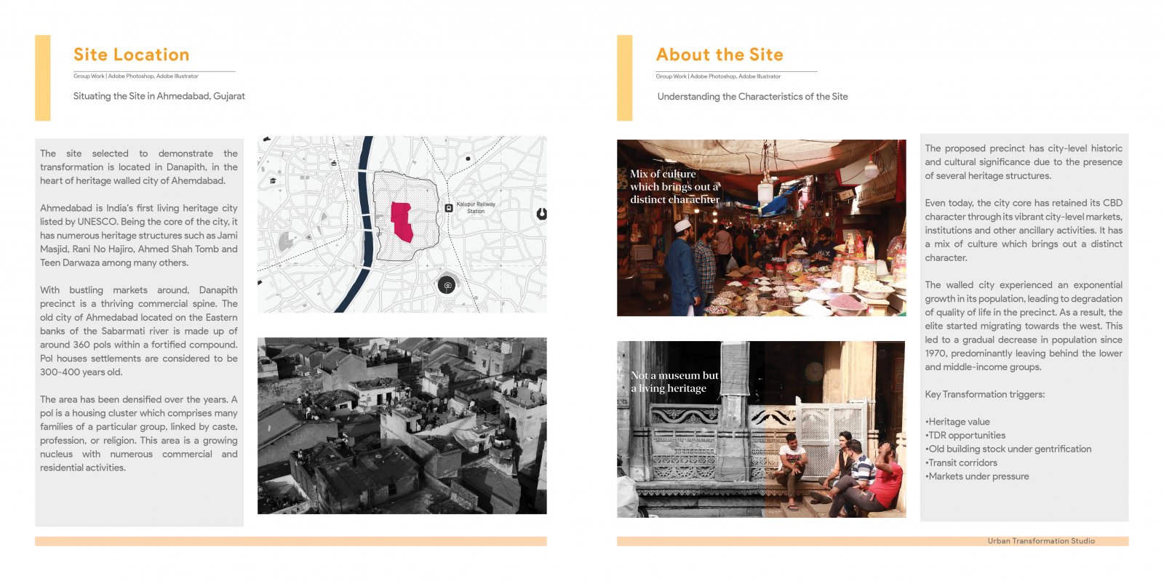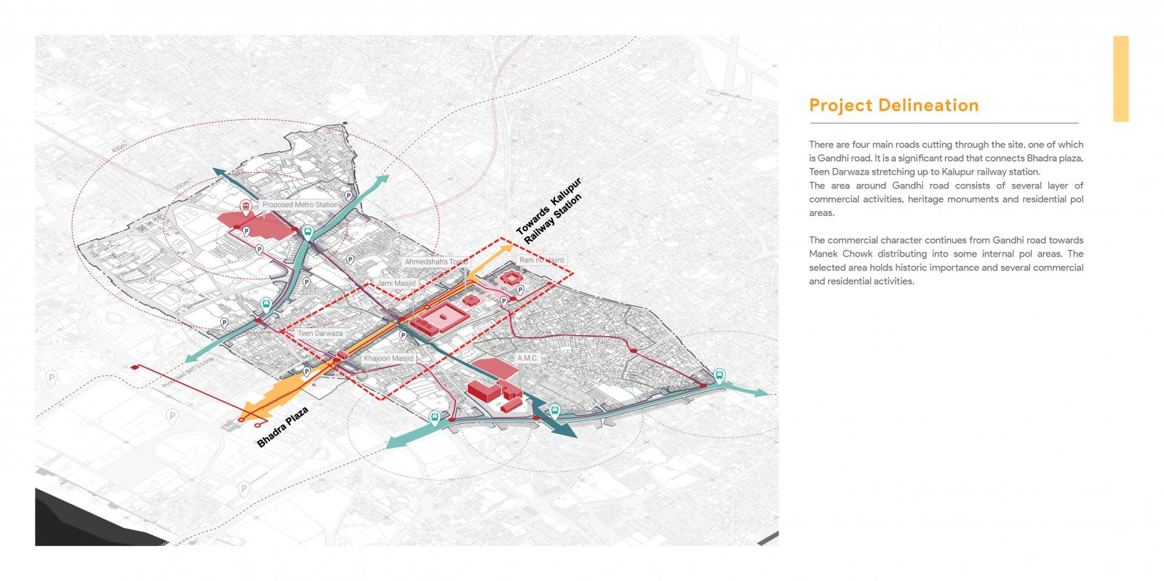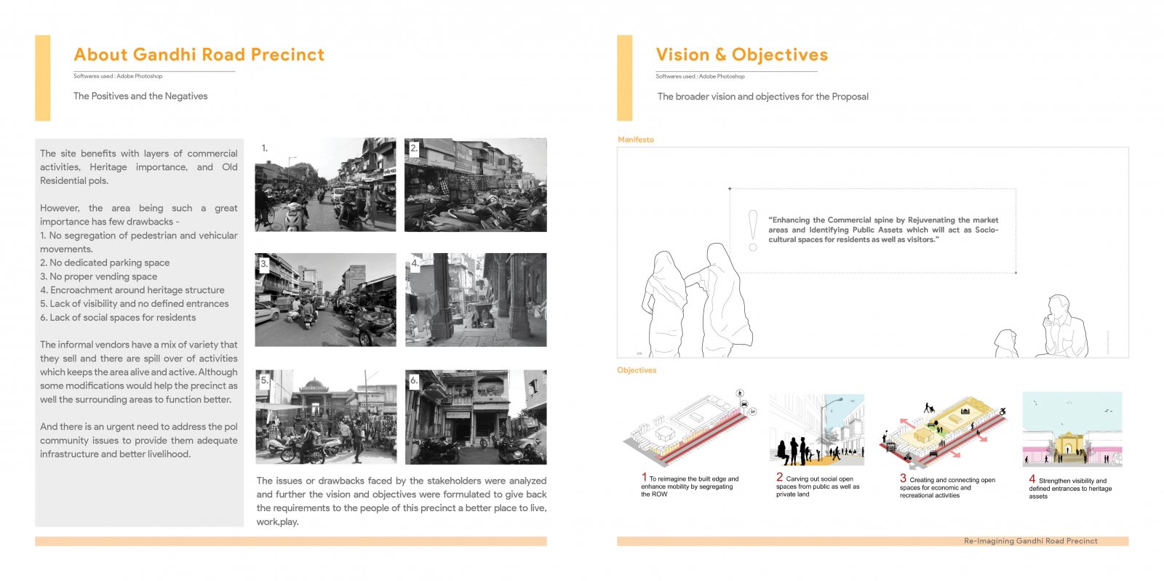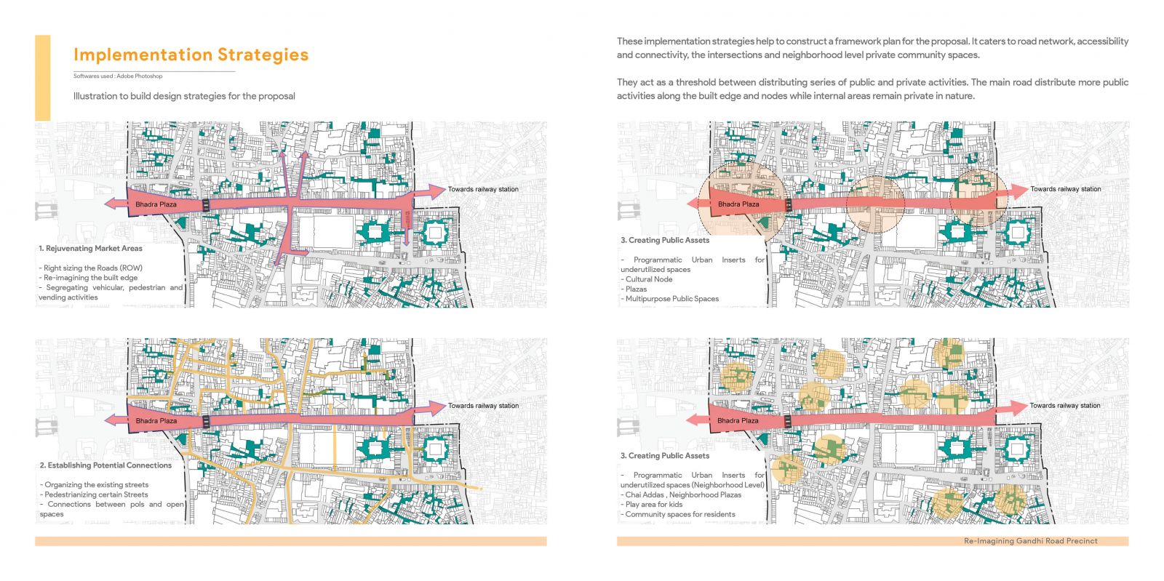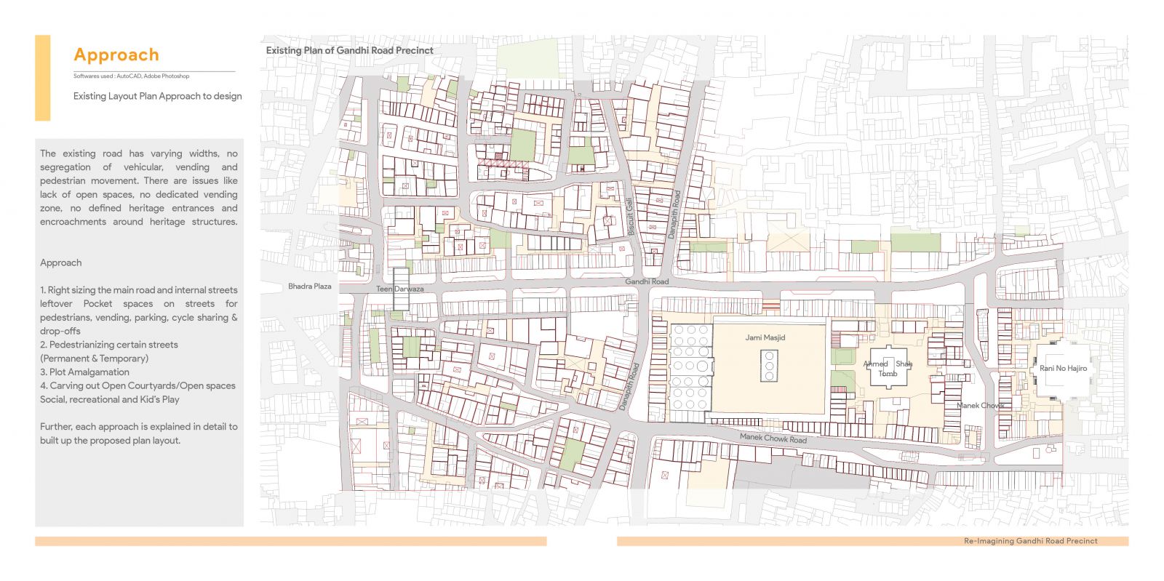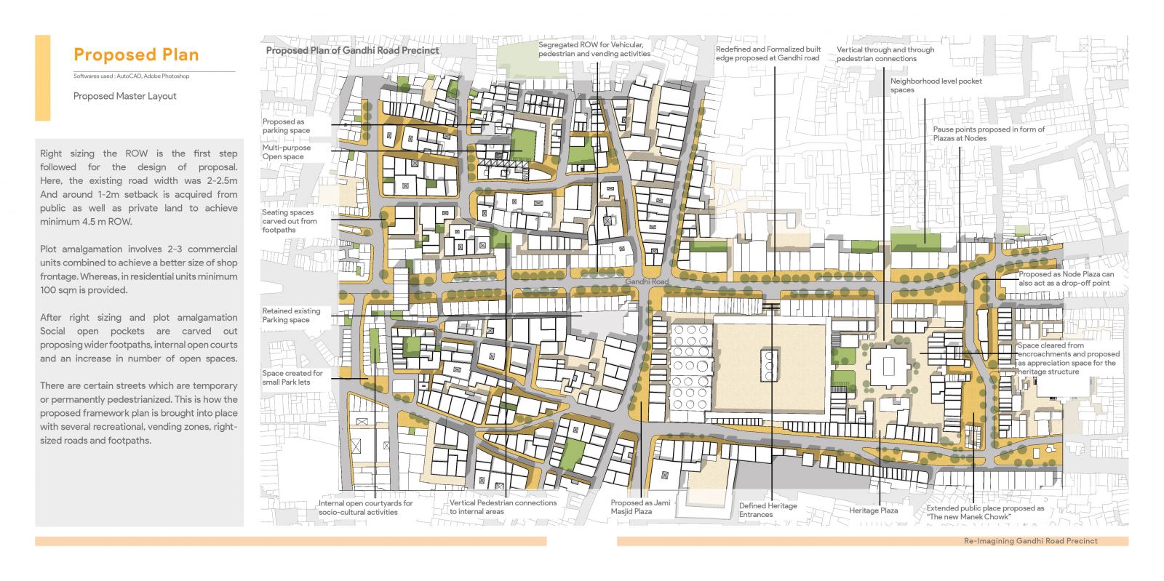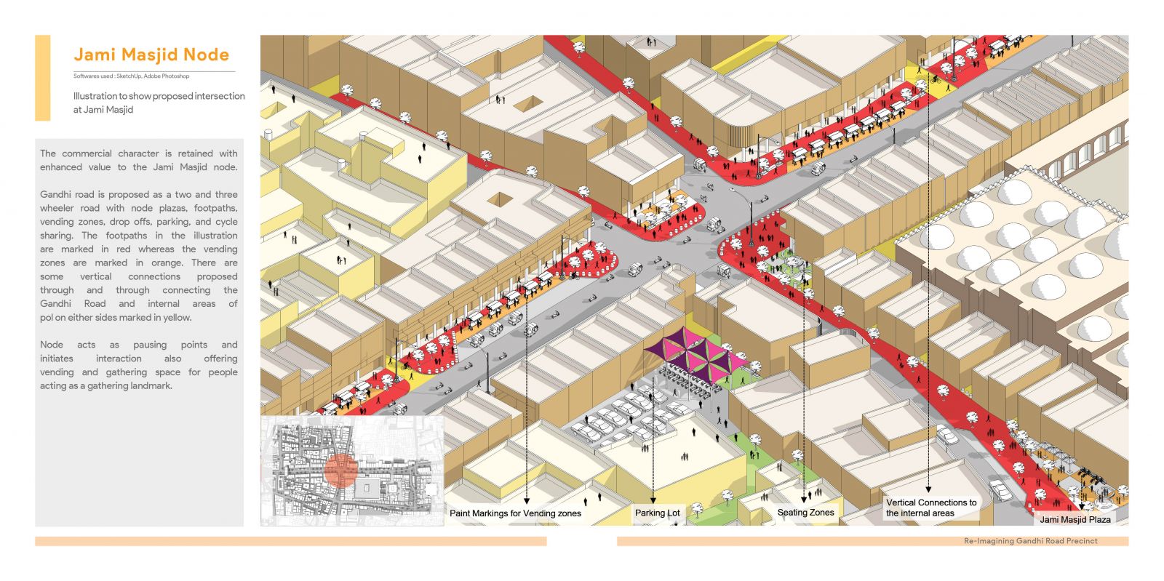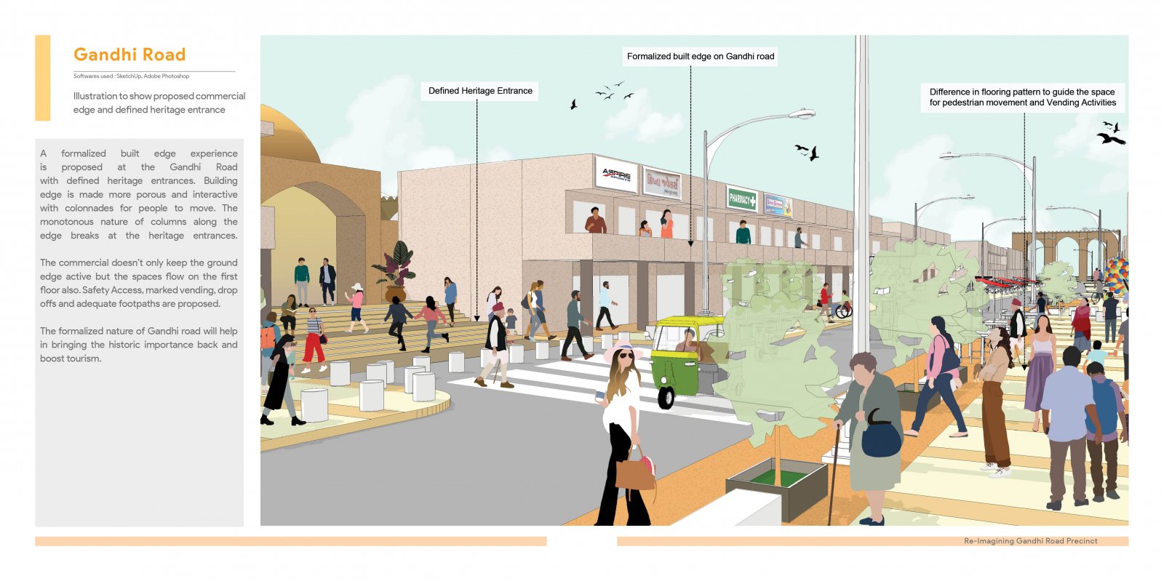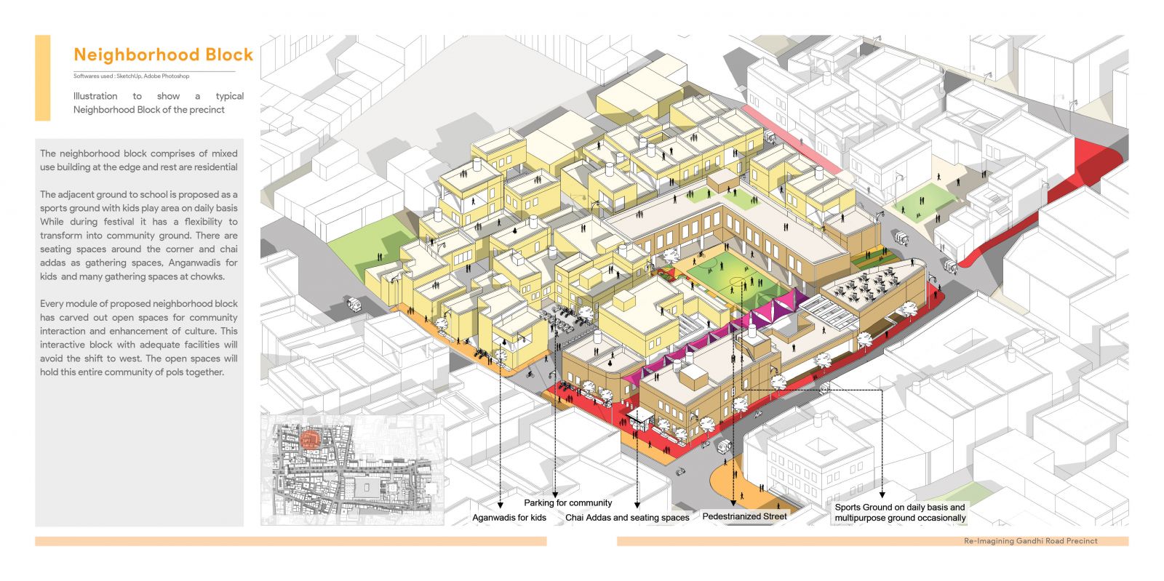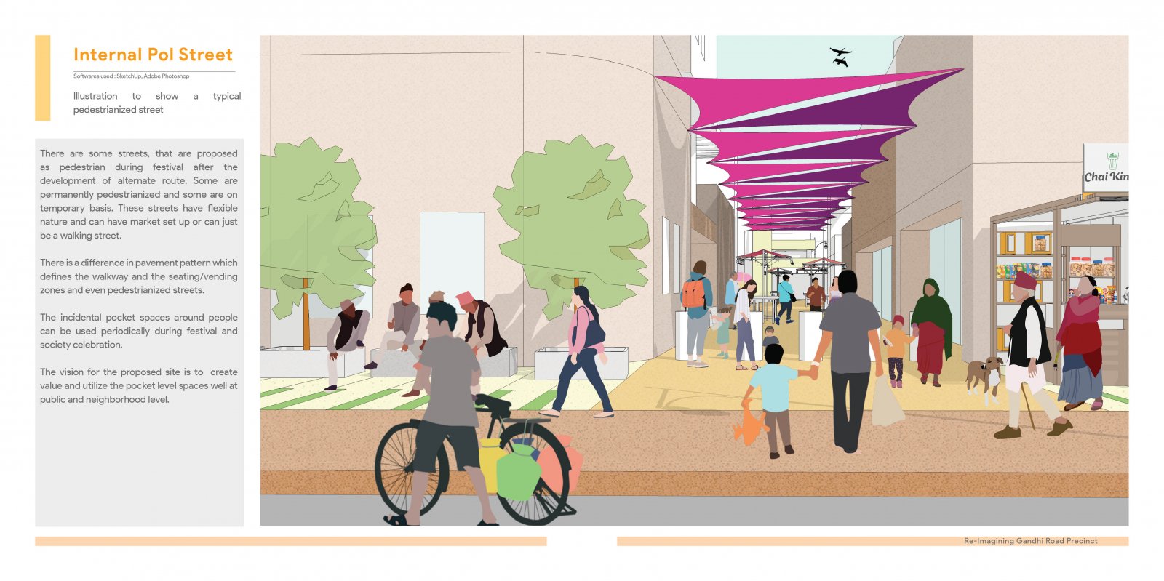Your browser is out-of-date!
For a richer surfing experience on our website, please update your browser. Update my browser now!
For a richer surfing experience on our website, please update your browser. Update my browser now!
This studio focused on the design aspects of urban transformations within the existing urban areas as Indian cities are growing rapidly in terms of population and therefore expanding physically. Increasing urban population and the growing urban incomes will fuel demand for more and more built floor space in cities accompanied by a demand for infrastructure. Urban areas within these cities are dealing with sustainable levels of stress on infrastructure, resources and public services and are becoming unlivable.
The project had a strong decision focus on the physical setting, however issues of private ownership and social equity, land economics, planning models, project finance, and implementation strategies were also addressed.
Learning Outcomes :
•Prepare a strategic framework plan of delineated areas with identified design projects
•Detail design of the Identified Urban design projects
•Prepare building regulations for the intended urban form outcome for the project areas
•Prepare a planning model for executing the proposed framework plan and carrying out various public place design projects
