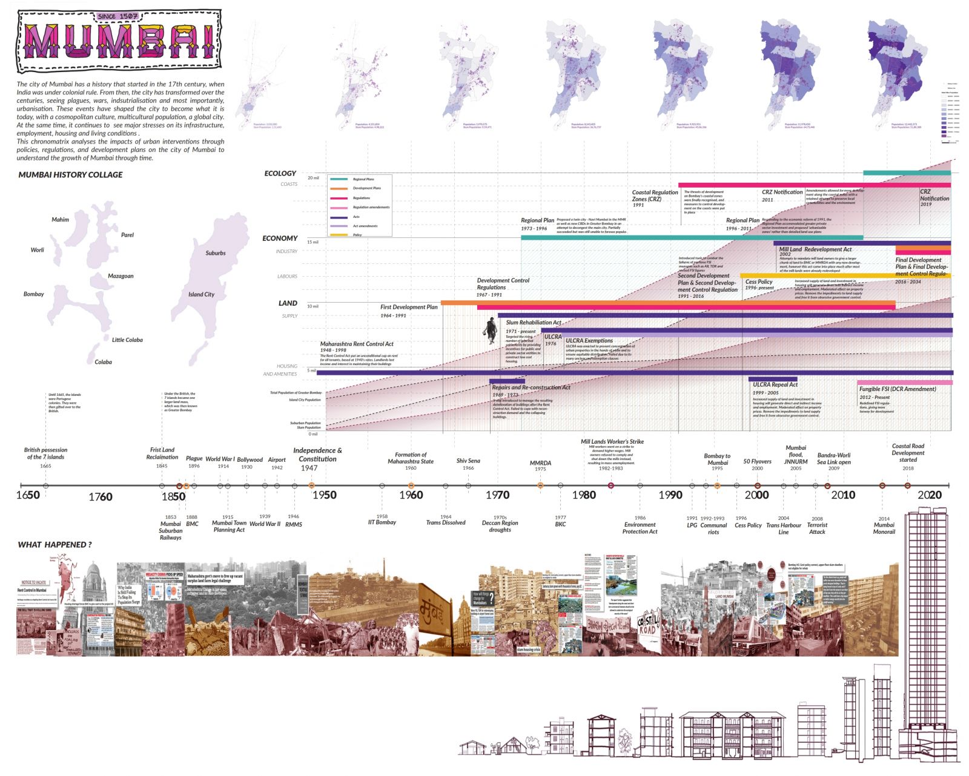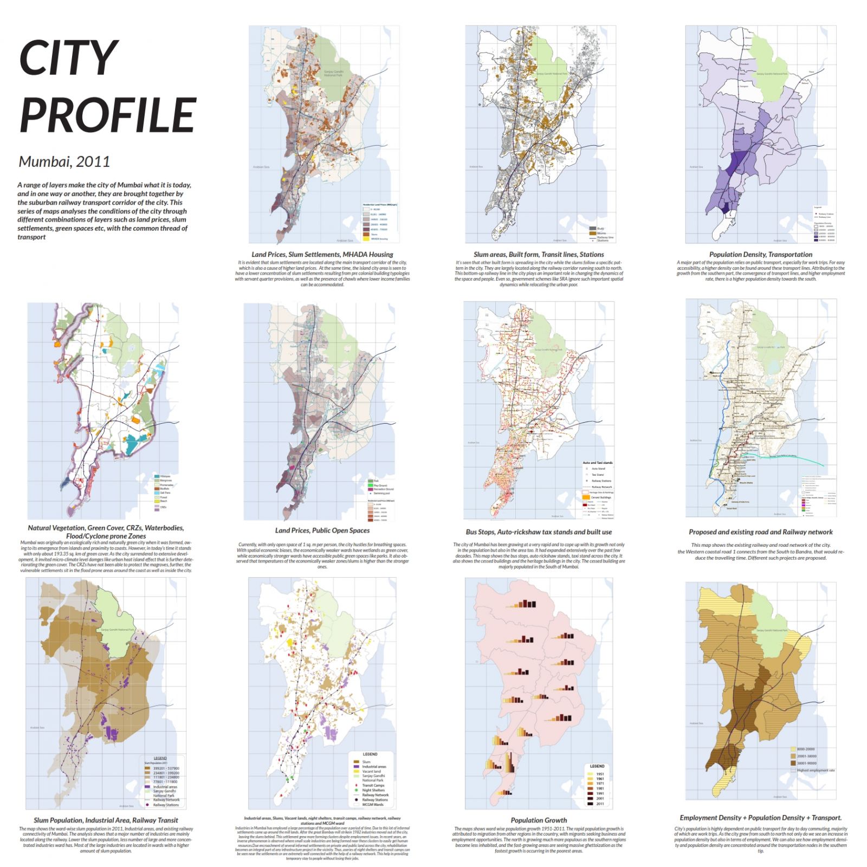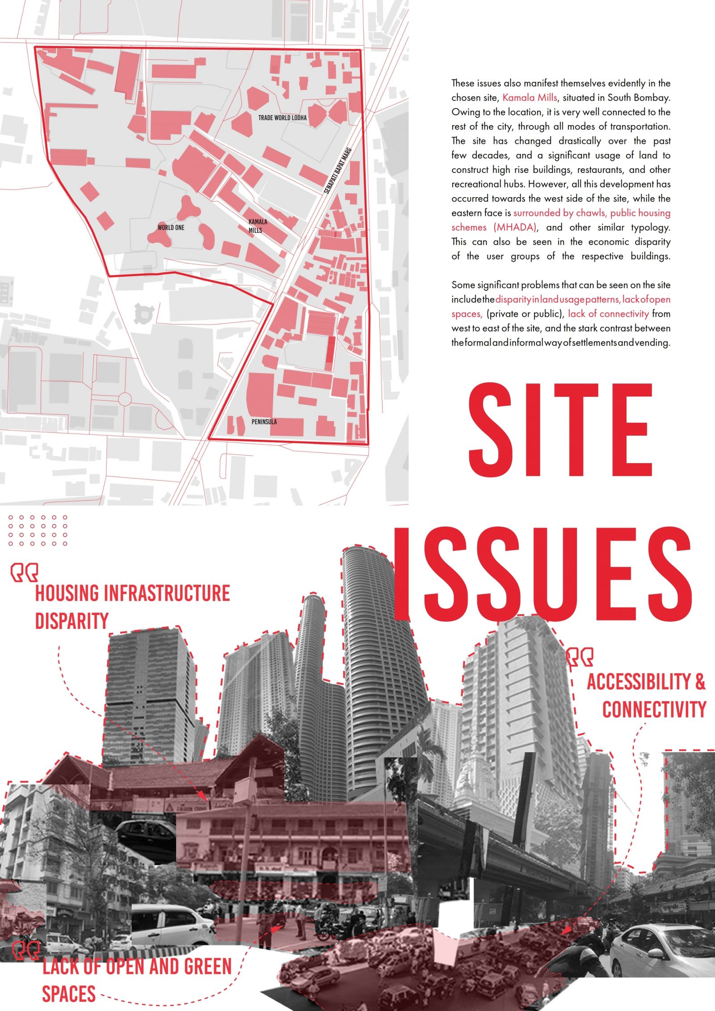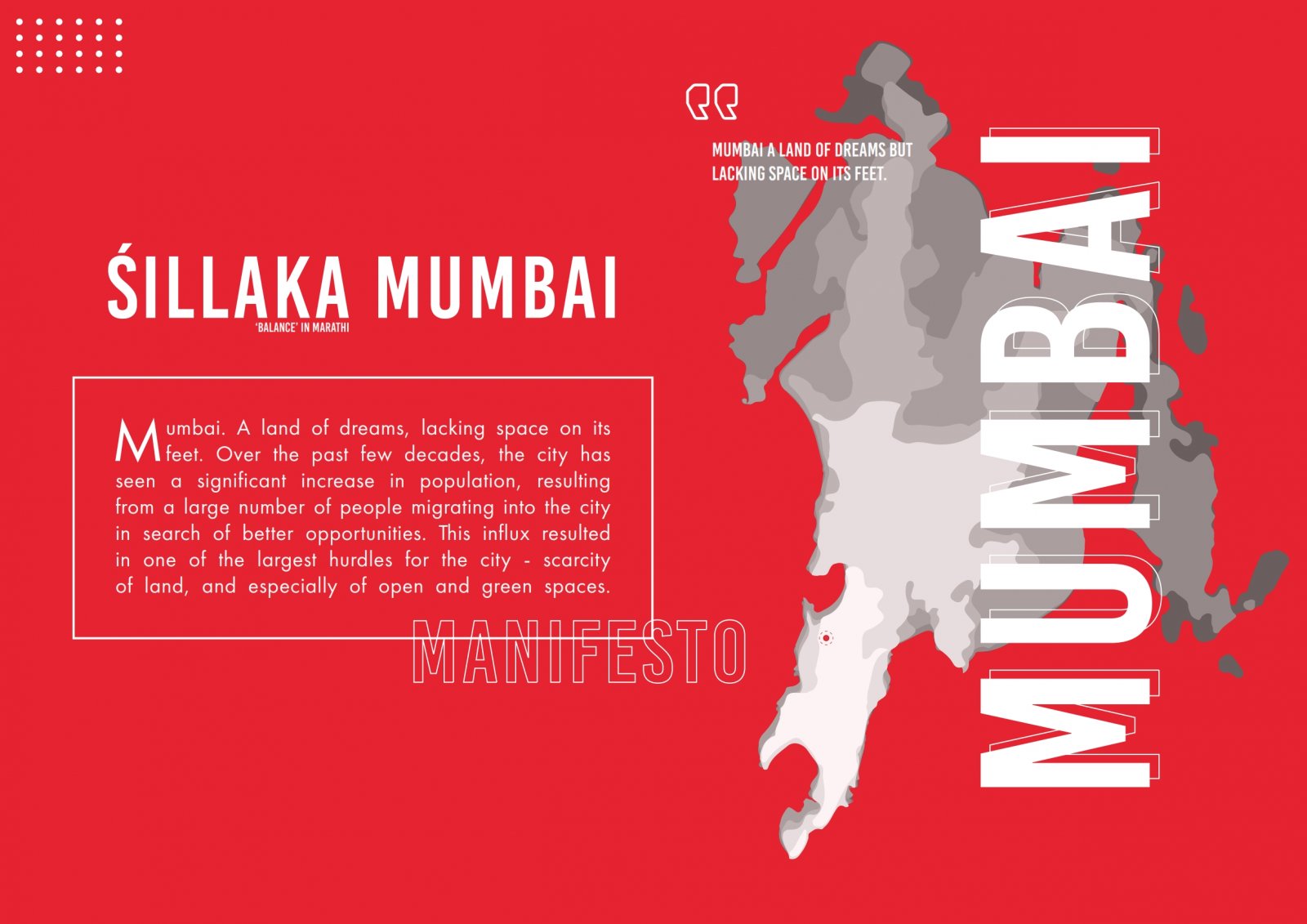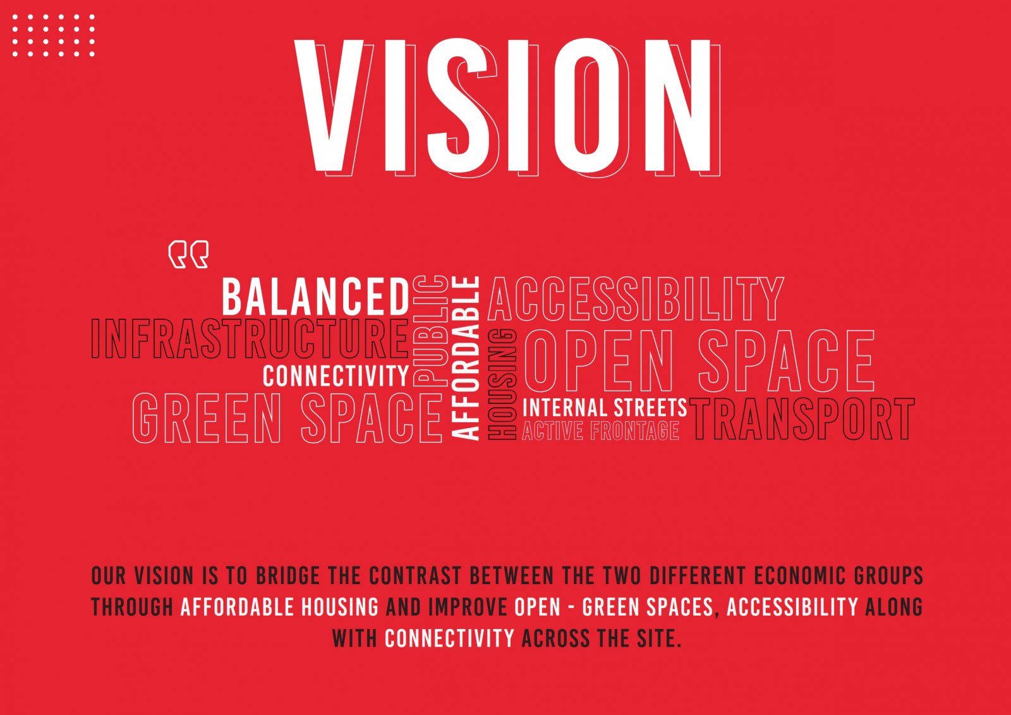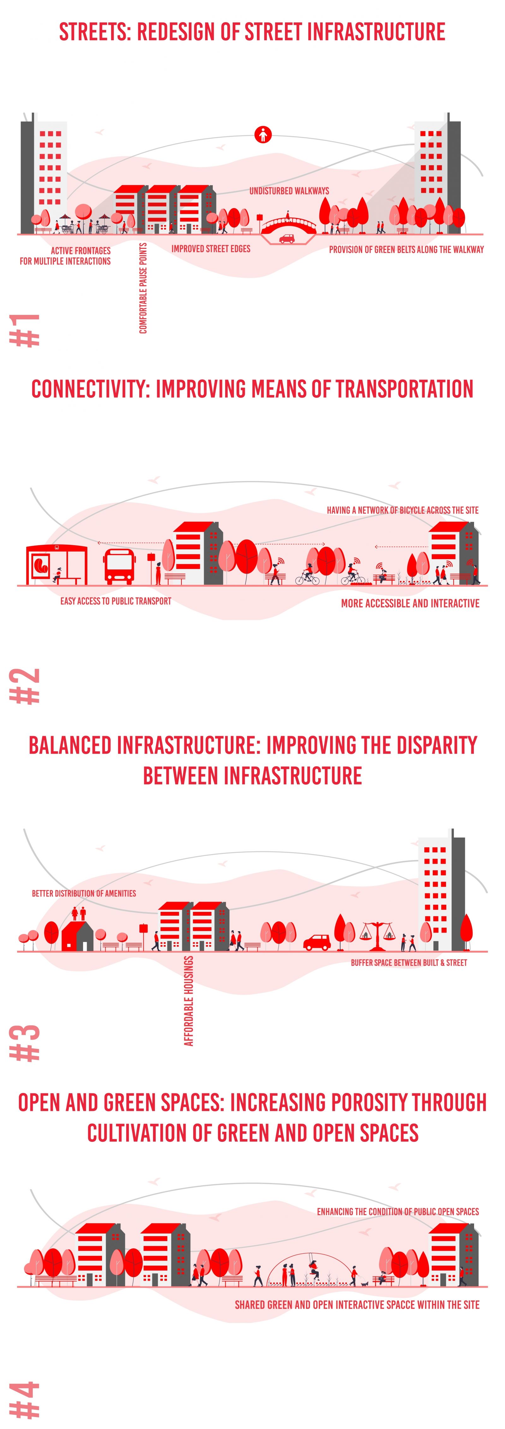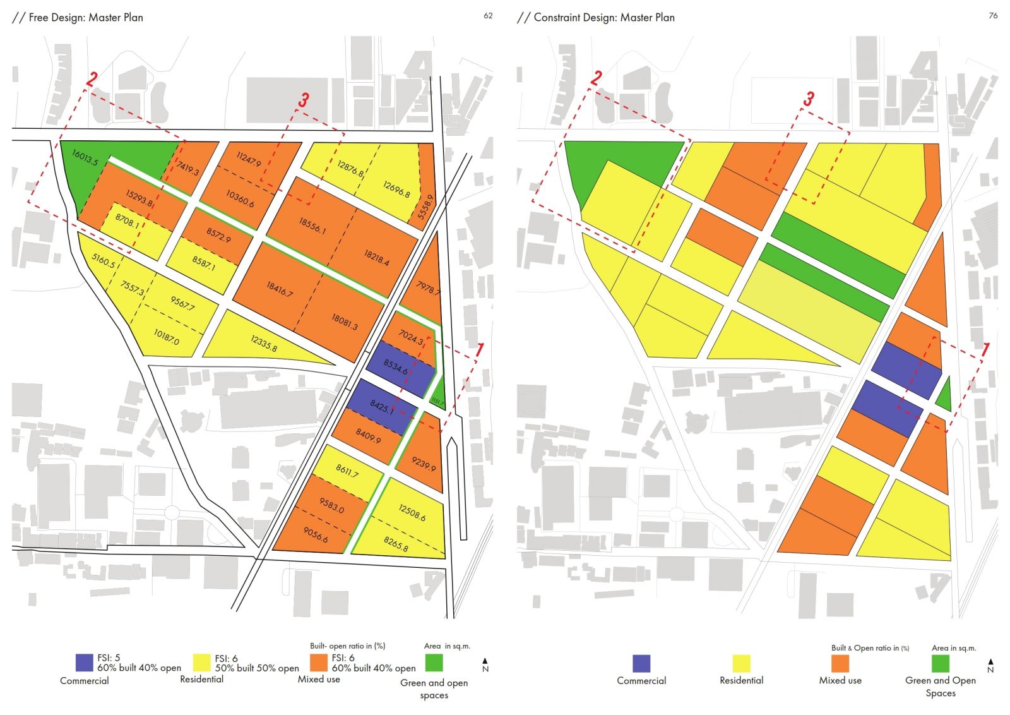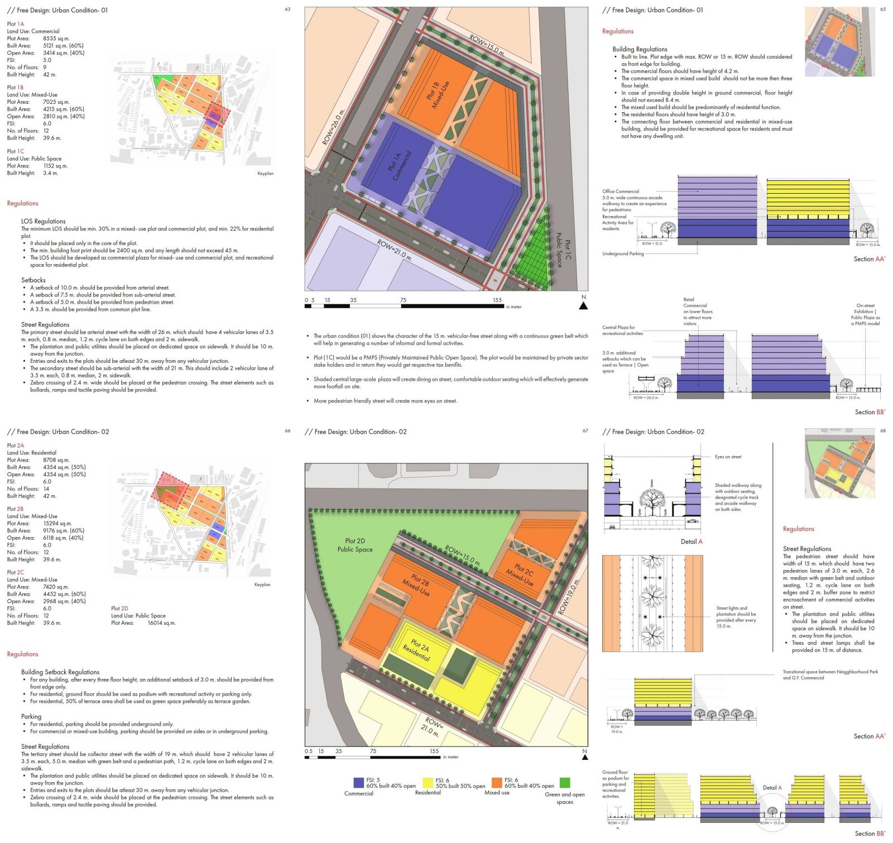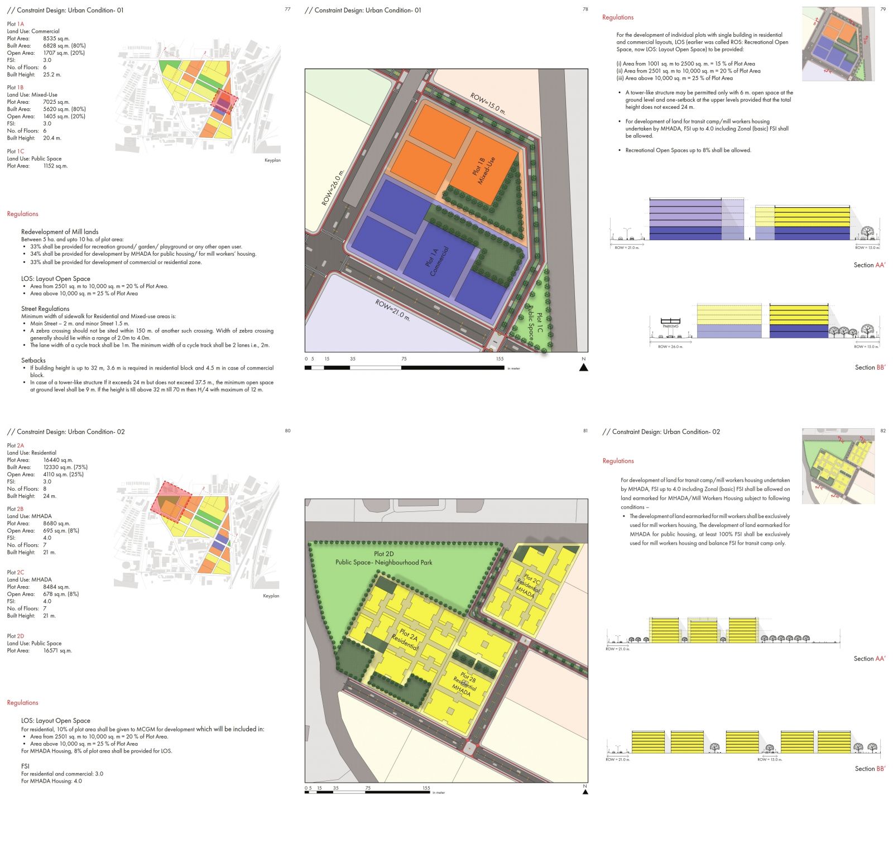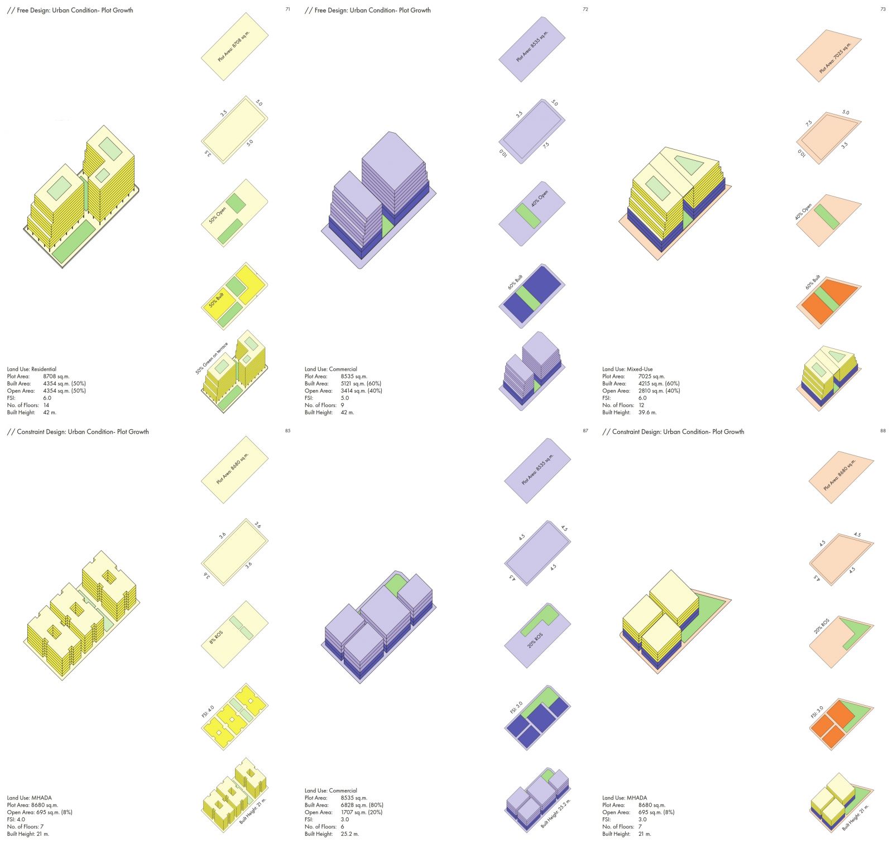Your browser is out-of-date!
For a richer surfing experience on our website, please update your browser. Update my browser now!
For a richer surfing experience on our website, please update your browser. Update my browser now!
Our vision is to bridge the contrast between the two different economic groups through AFFORDABLE HOUSING and improve OPEN & GREEN SPACES, ACCESSIBILITY along with CONNECTIVITY across the site. The Concept Plan is expanded into a free design plan by defining the streets and their personalities, dividing the plots, and assigning land usage. Regulations and approaches are developed and researched separately. Constraint design helps in reading and understanding existing development regulations. This module provides a base for understanding drawbacks of planning regulations as well as teach us how to regulate development through regulations.
View Additional Work