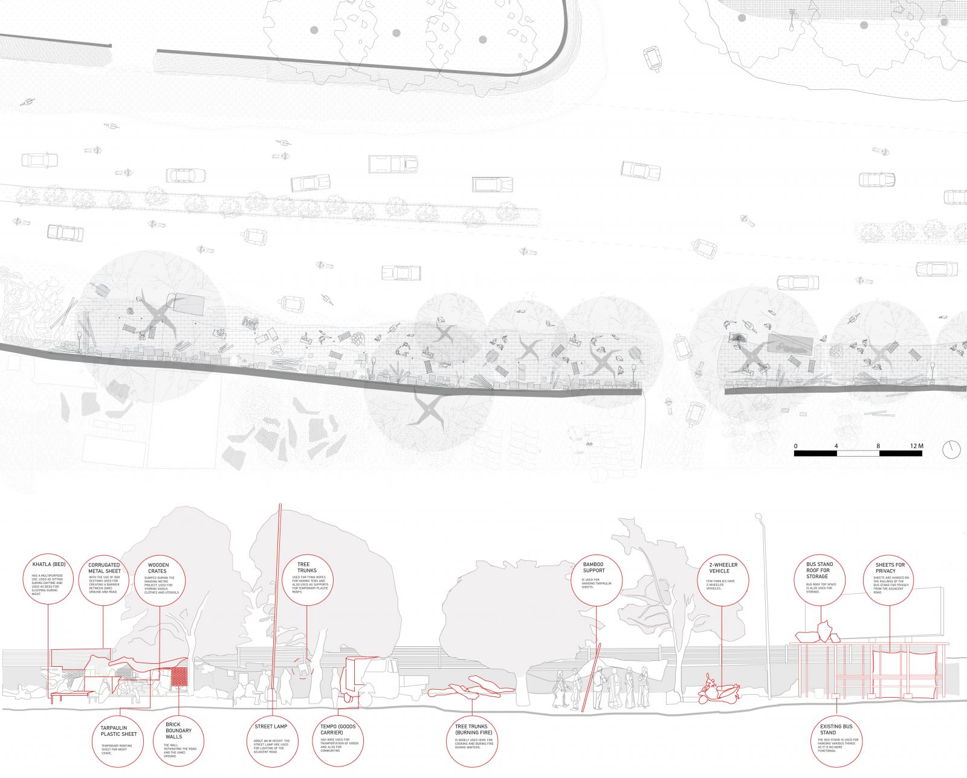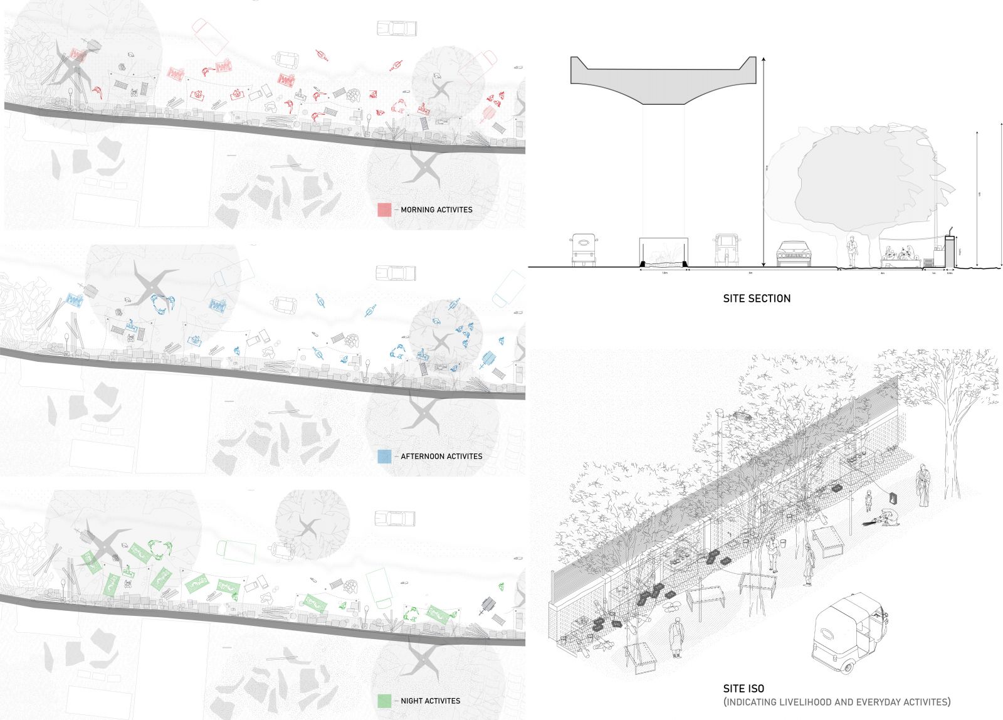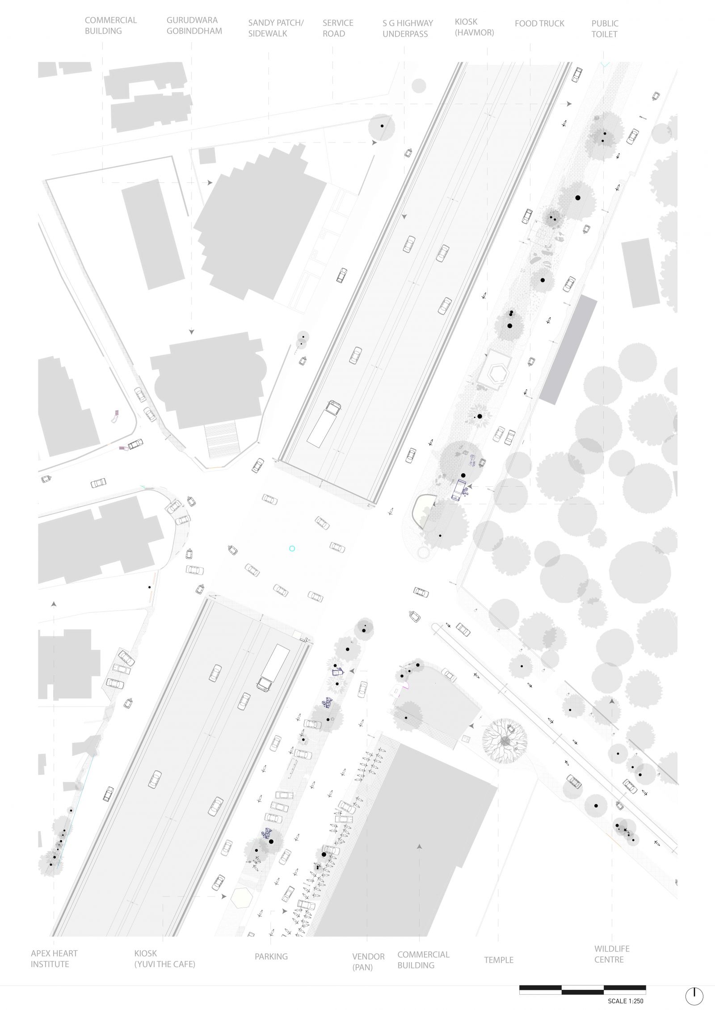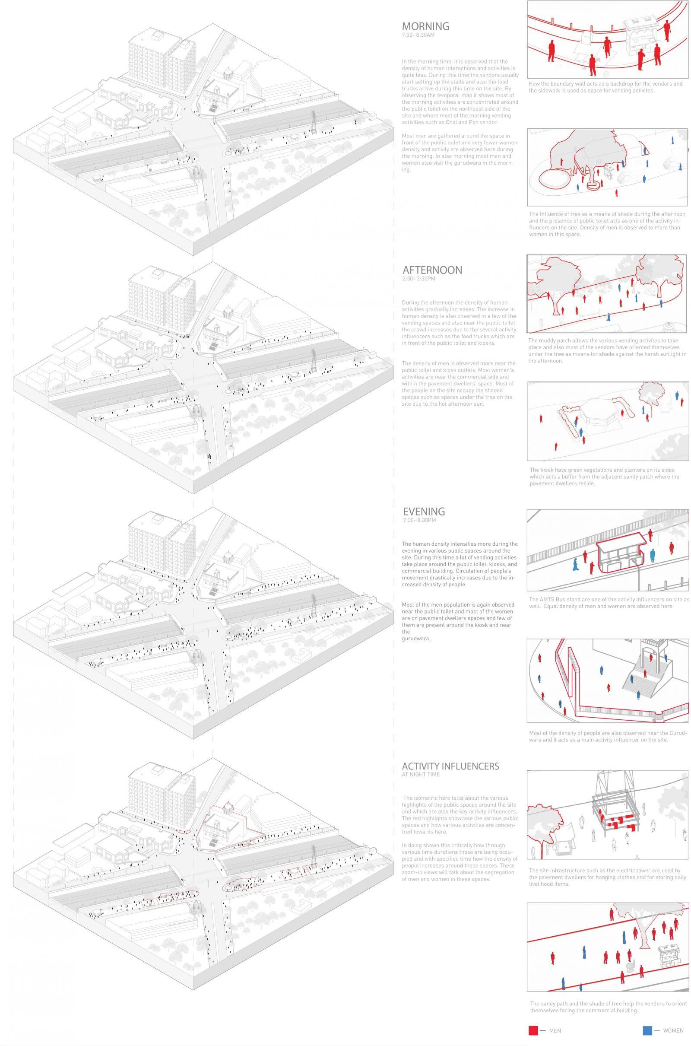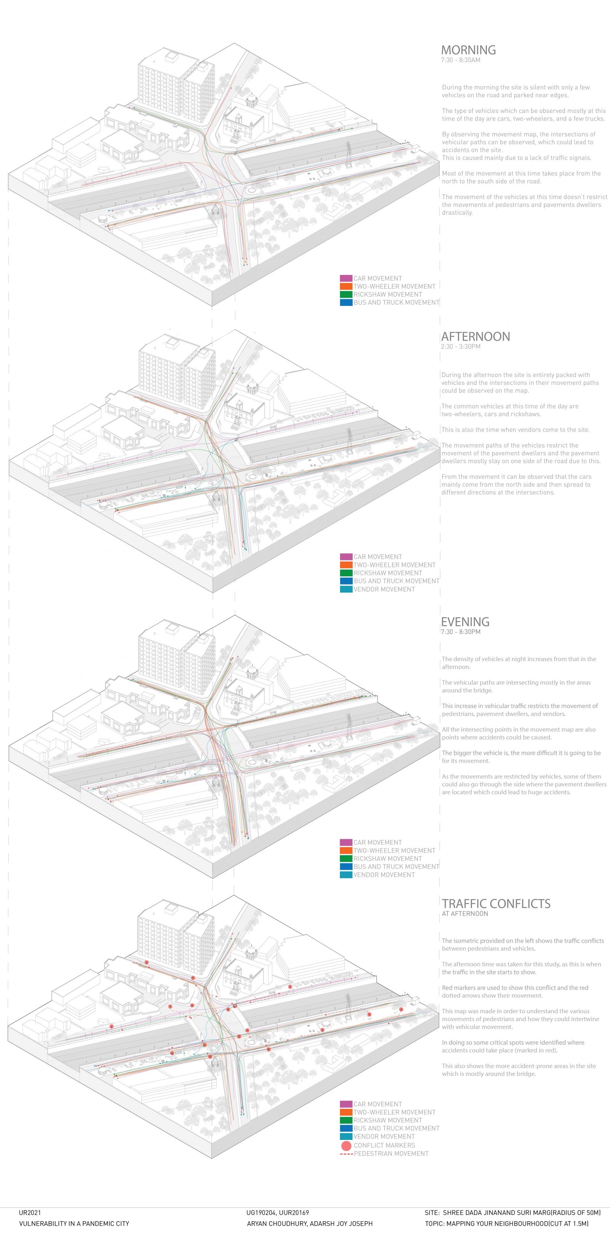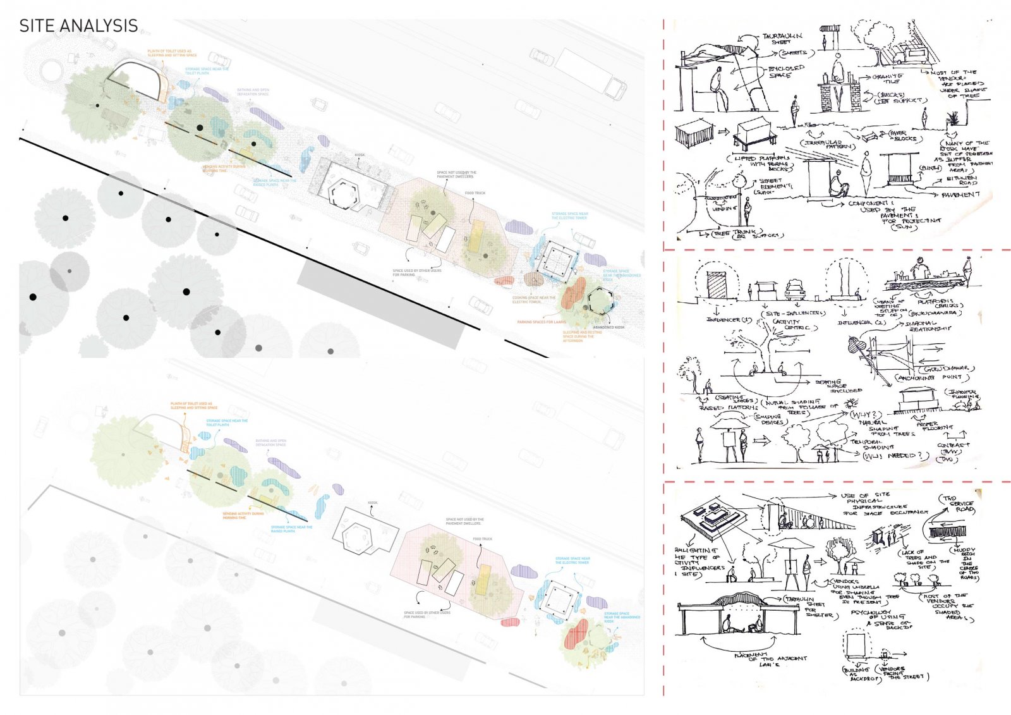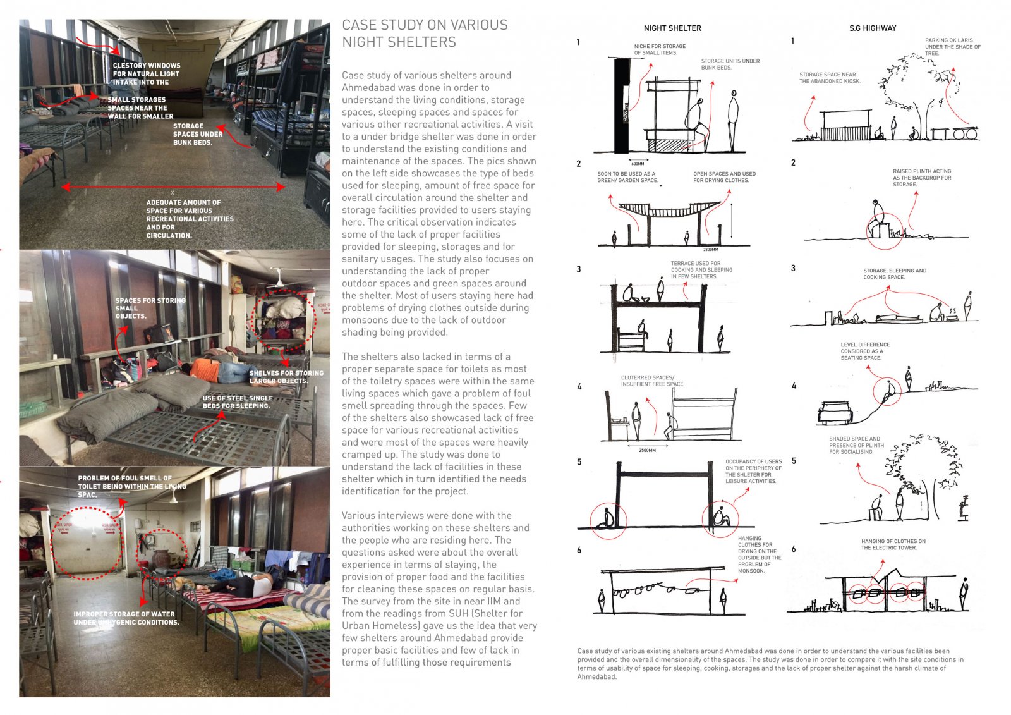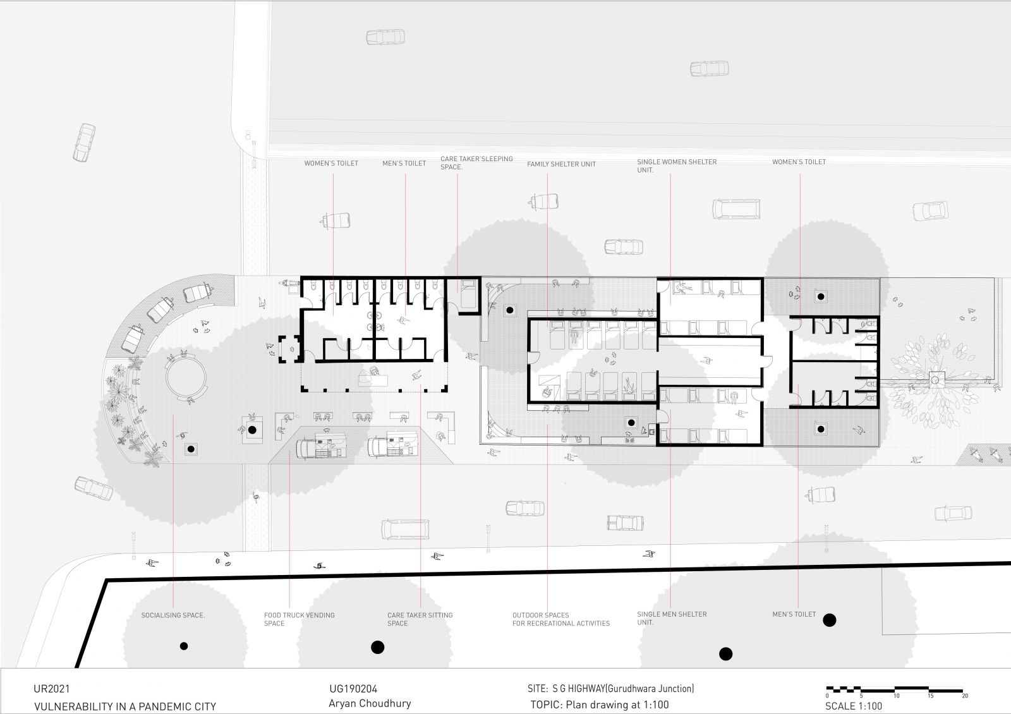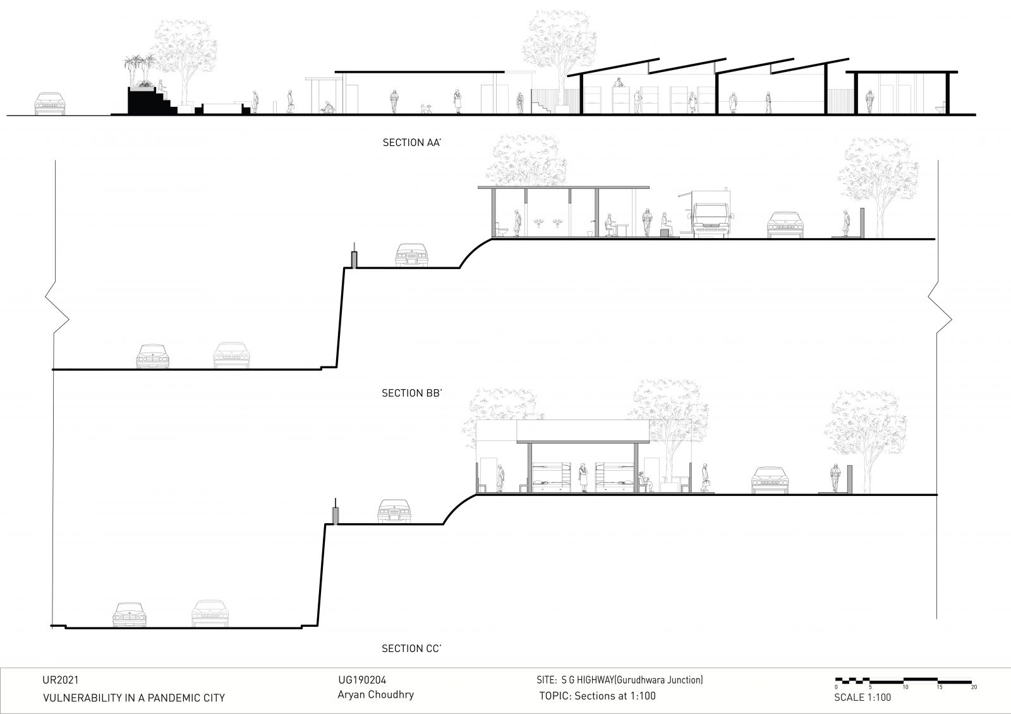Your browser is out-of-date!
For a richer surfing experience on our website, please update your browser. Update my browser now!
For a richer surfing experience on our website, please update your browser. Update my browser now!
A community shelter is designed to cater to the homeless people and provide them the basic living facilities such as sleeping, storage, cooking, and a community toilet. The design integrates various other factors such as providing inward-looking outdoor spaces for various recreation and social activities. The structure also has windows facing the north to allow diffuse light into the spaces and also provide sufficient lighting. The challenge was to integrate all the necessary living facilities and outdoor spaces within a small patch of land between two roads.
View Additional Work