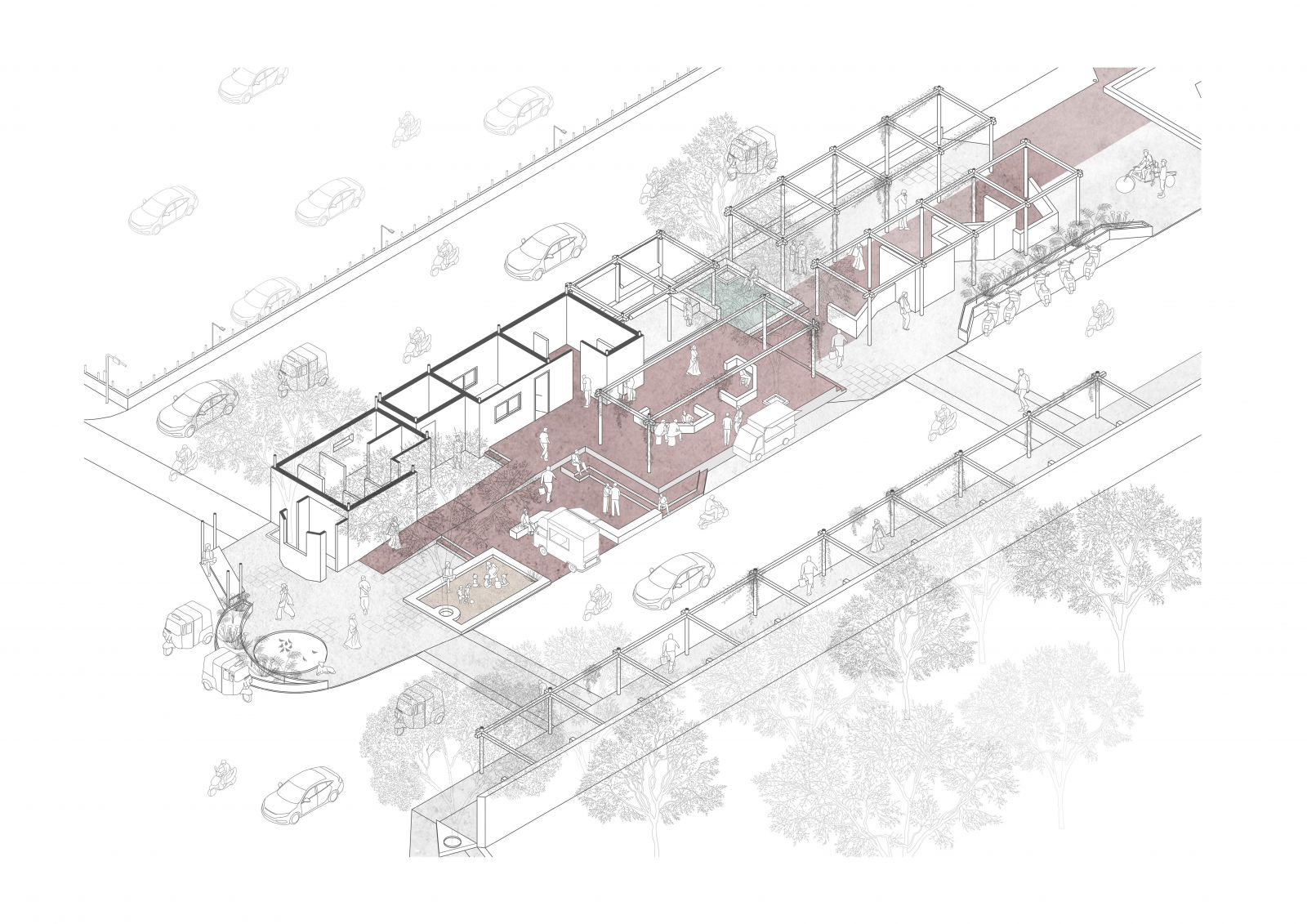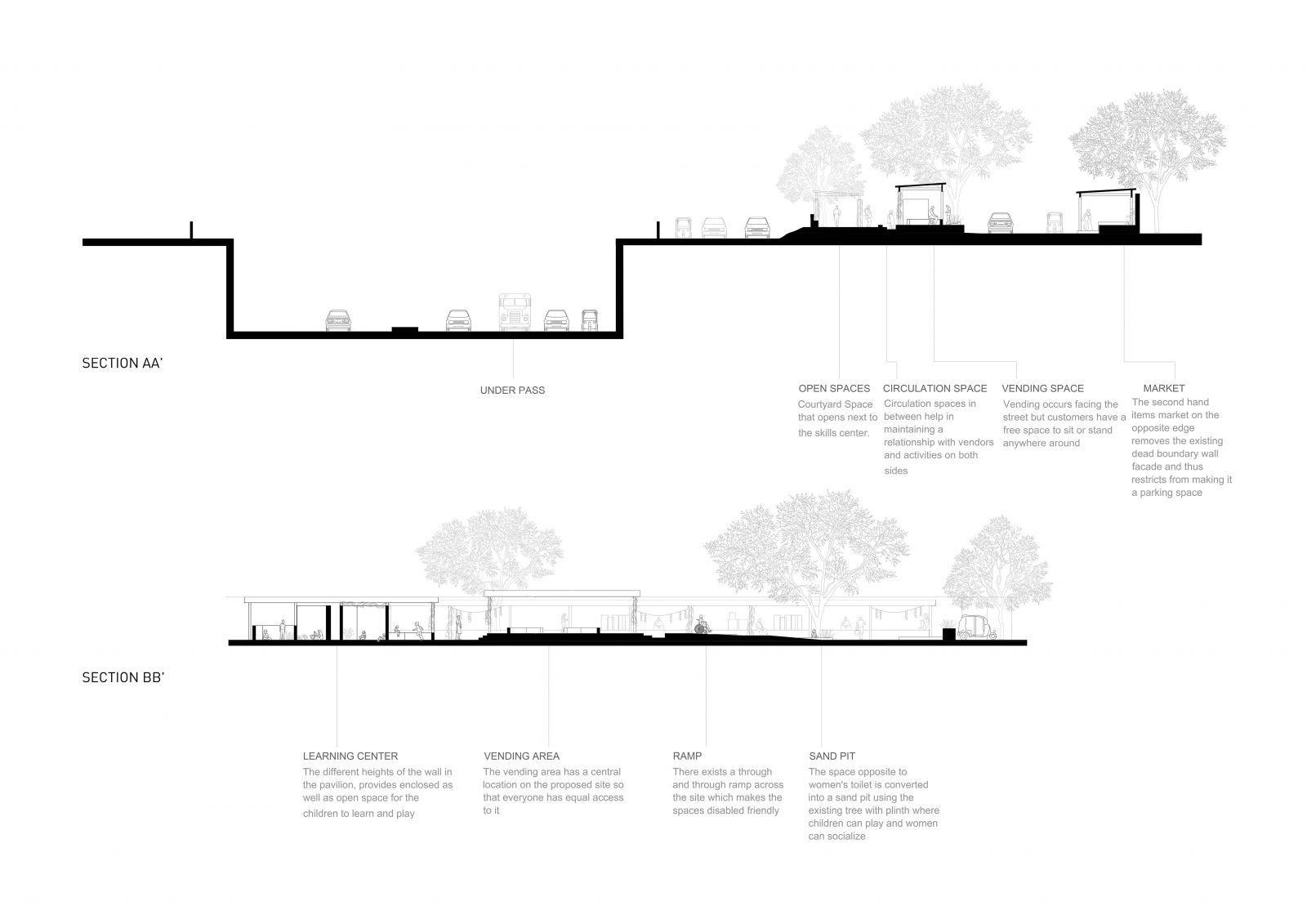Your browser is out-of-date!
For a richer surfing experience on our website, please update your browser. Update my browser now!
For a richer surfing experience on our website, please update your browser. Update my browser now!
The proposed design on the linear patch at Gurudwara Junction, attempts to bring together combined spaces of purpose and play for both the exisiting vendors as well as the pavement dwellers. The south edge of the design begins with a common need for public toilet and goes on to cater to specific needs like, skill center, learning center, market spaces, vending spaces etc. All these programmatic spaces are connected through a non linear circulation space in between. Seatings are then incorporated within this circulation itself to generate pause. All these design decisions become important as they cater to the vulnerable groups present on the site for whom its either a home or a place of work and worship by provide opportunities for basic necessity like water and sanitation as well as earning opportunities.
View Additional Work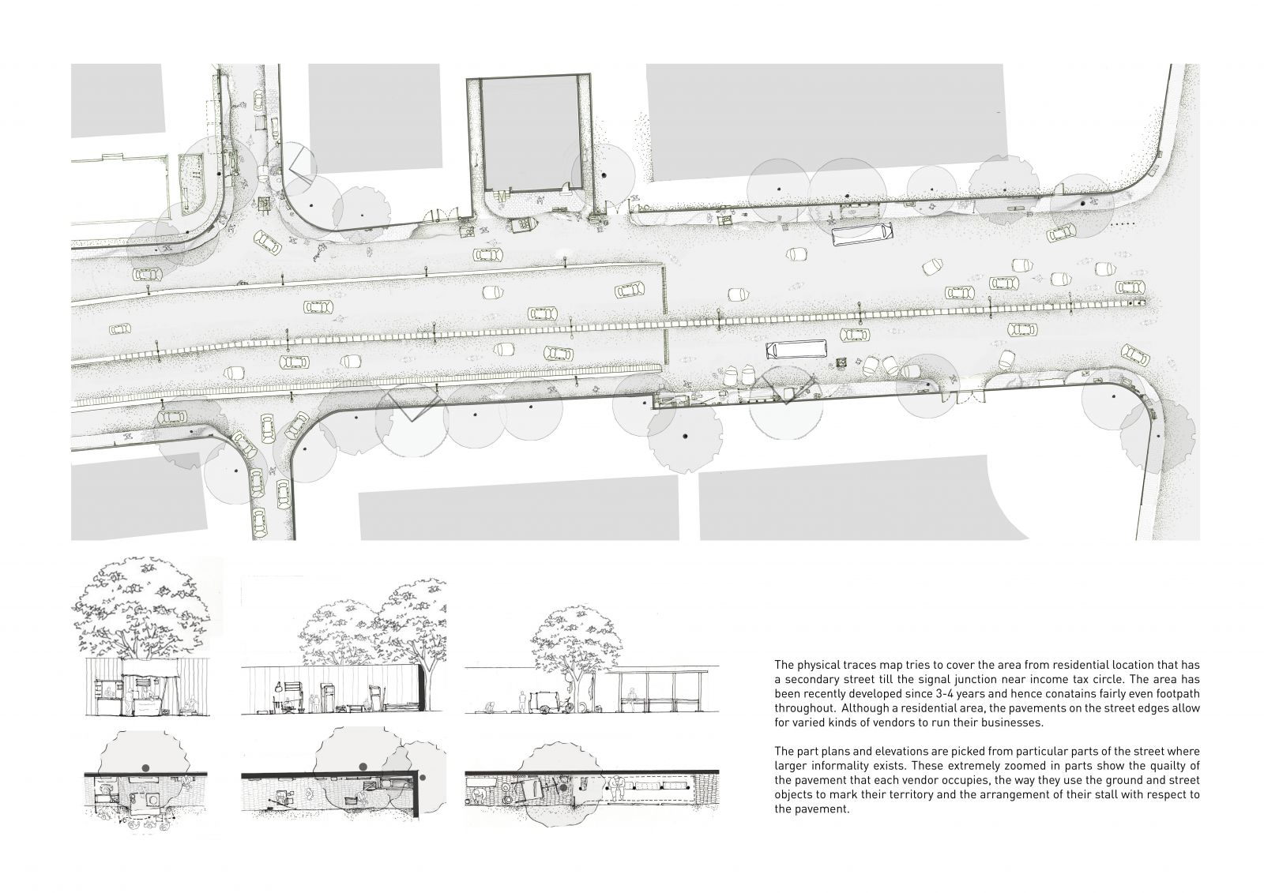
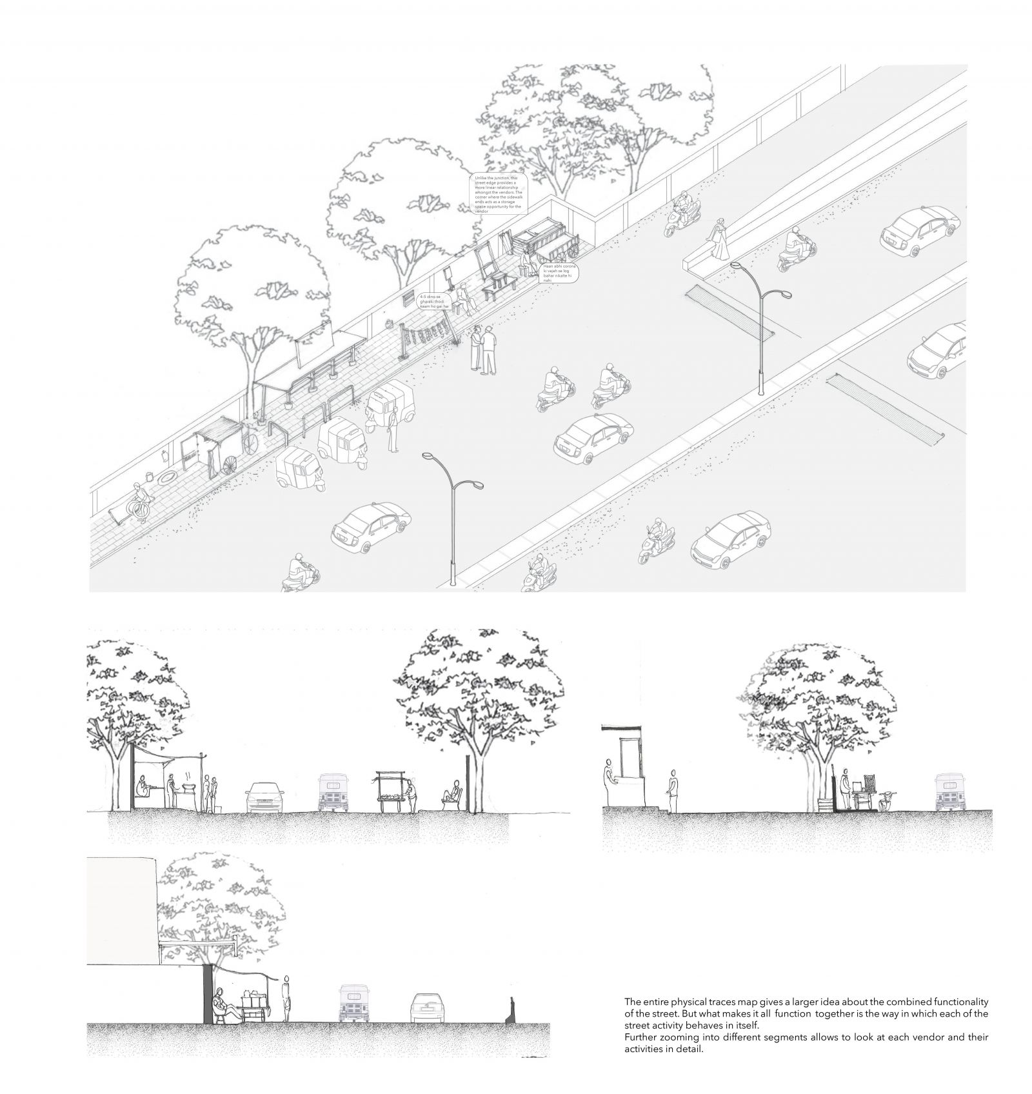
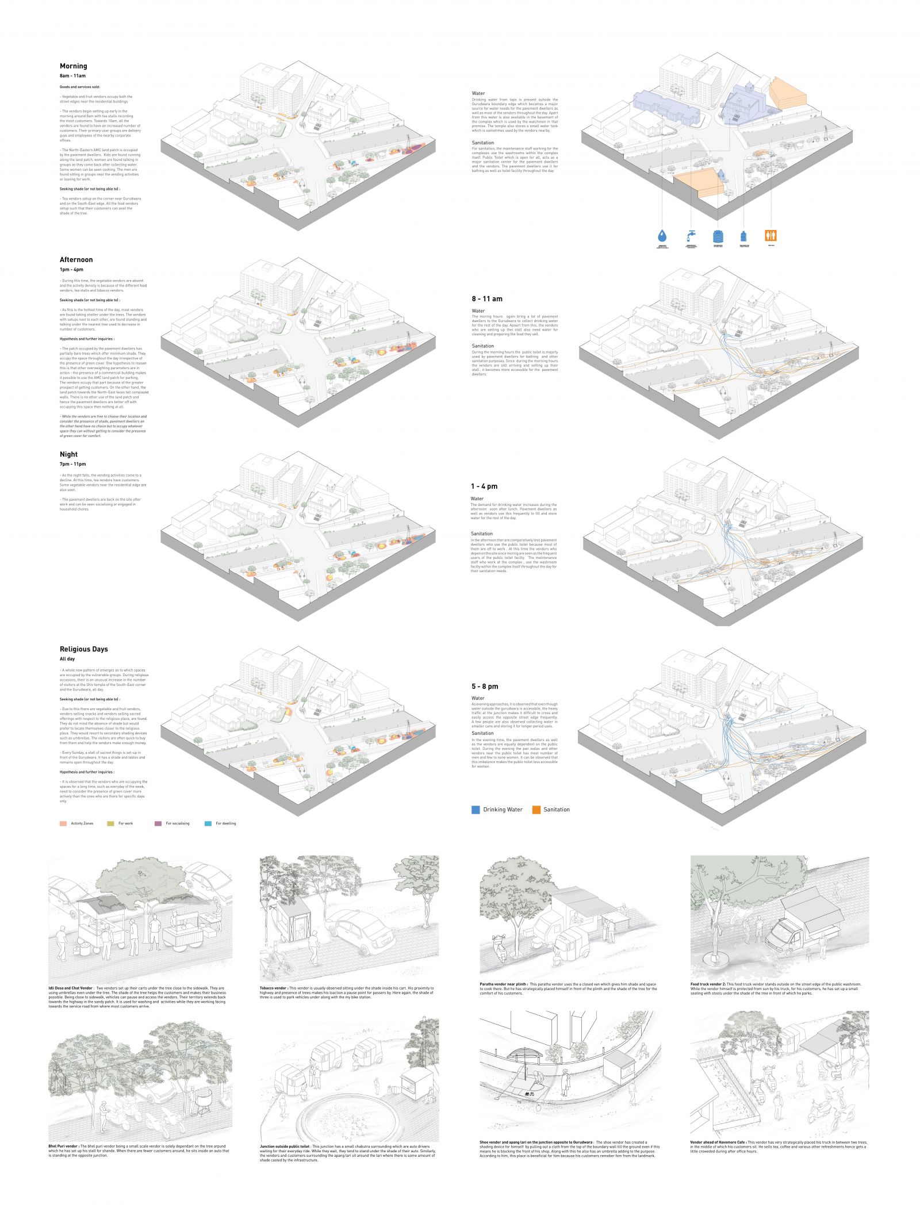
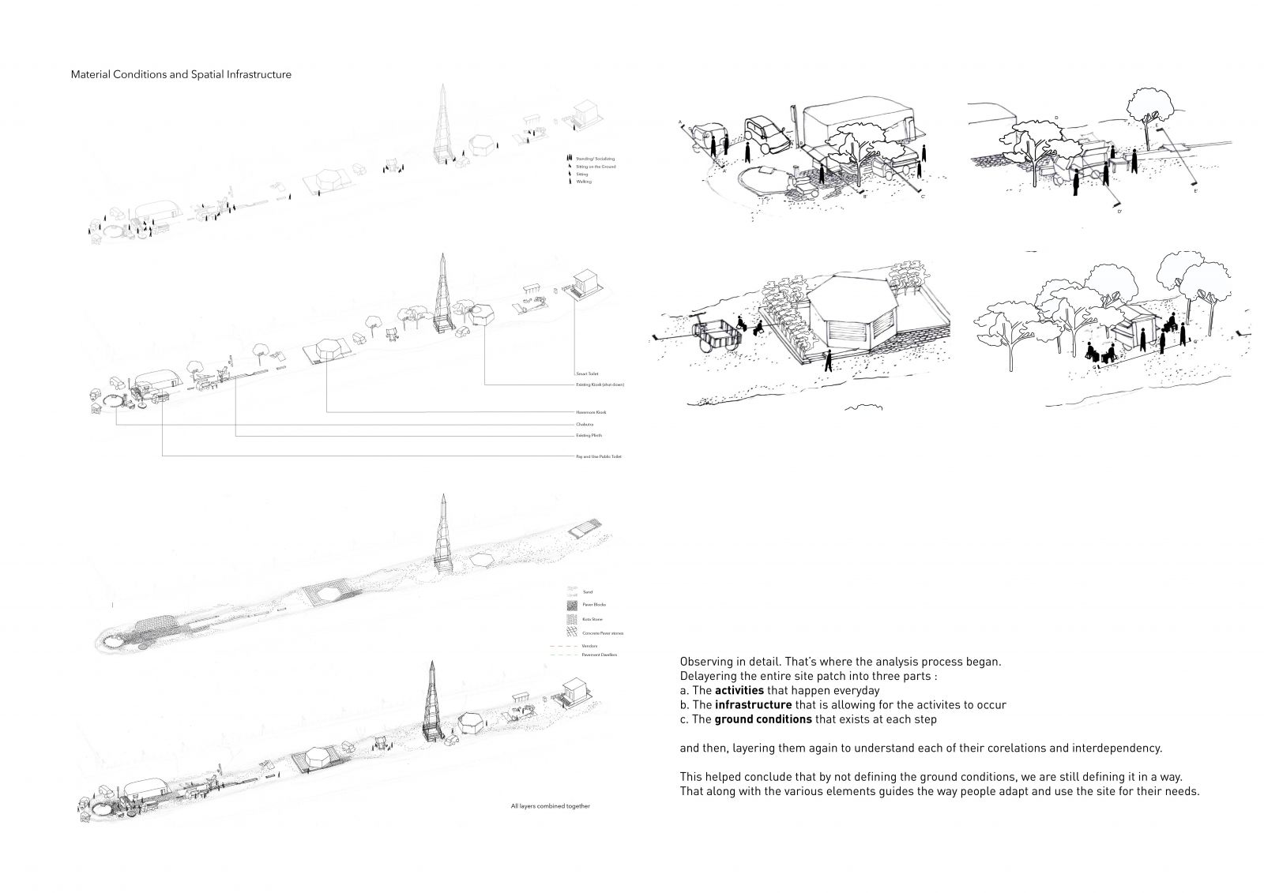
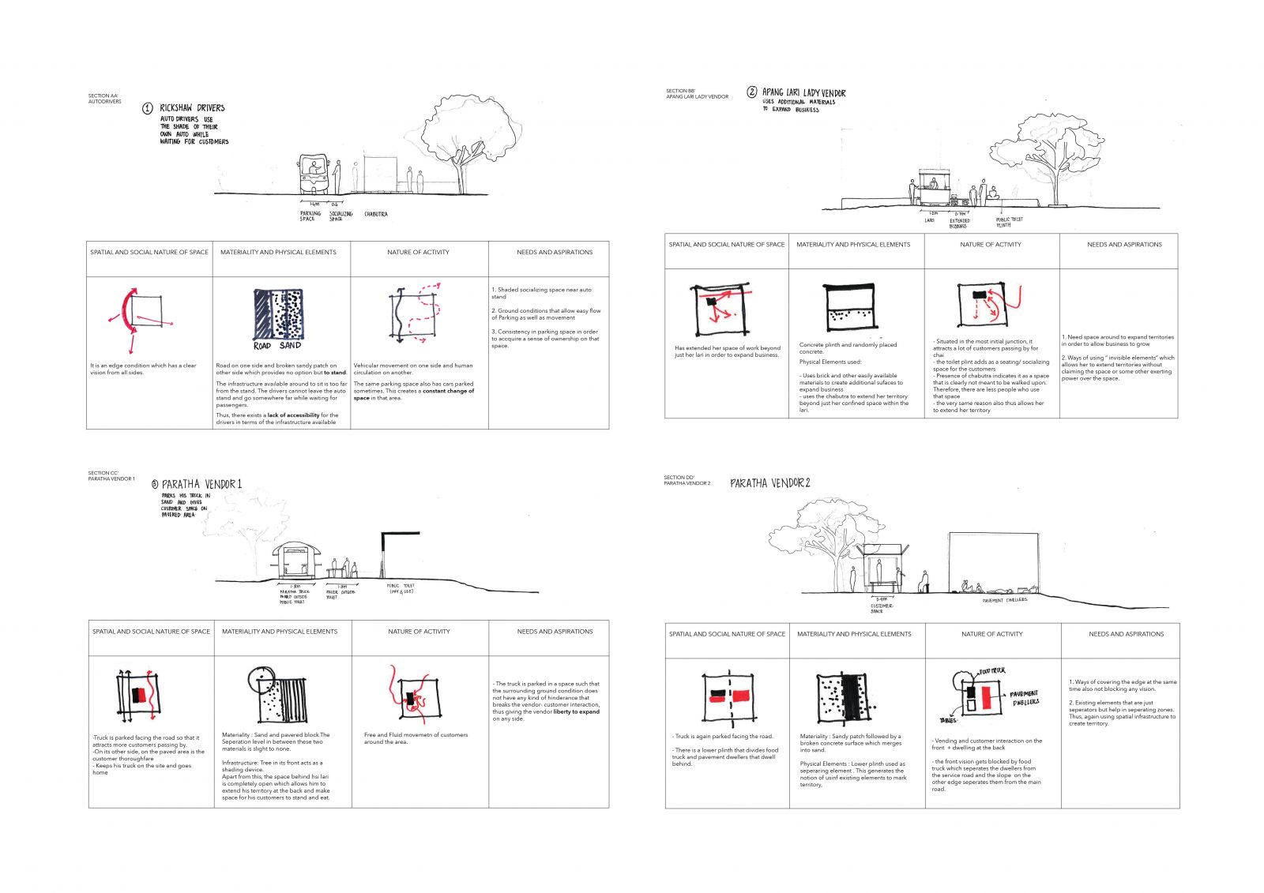
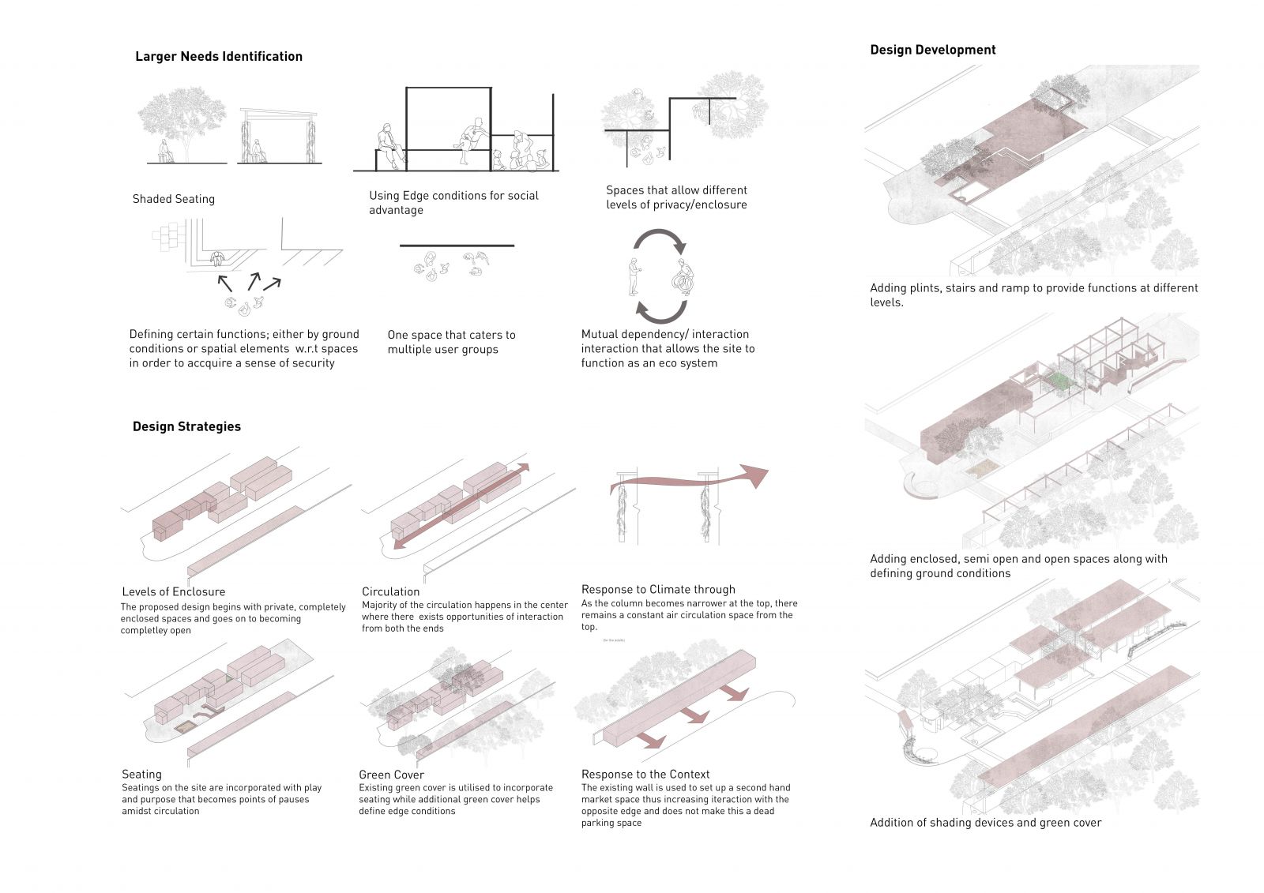
.jpg)
