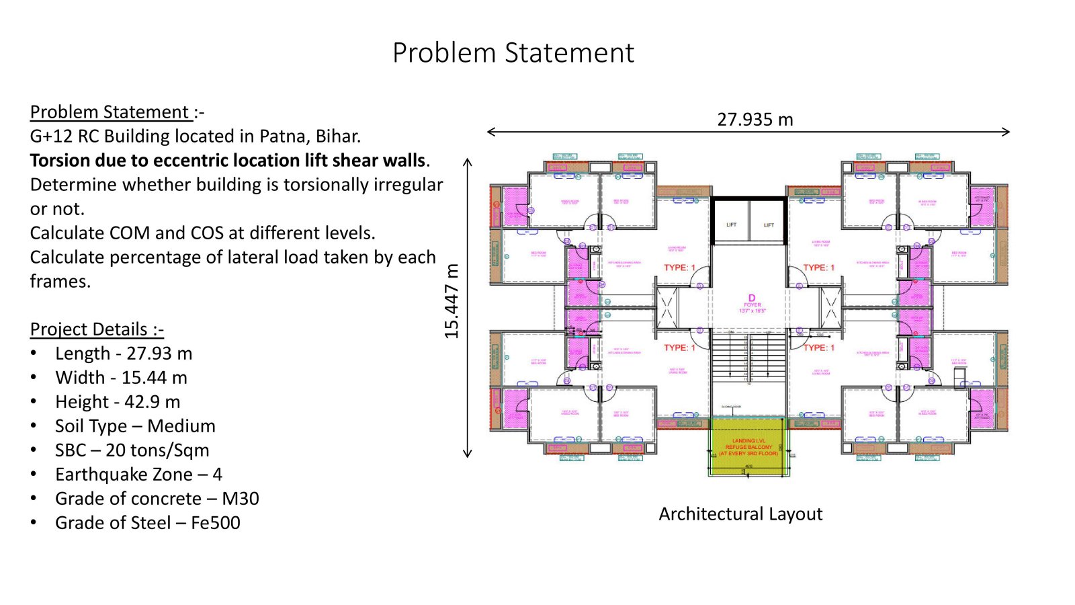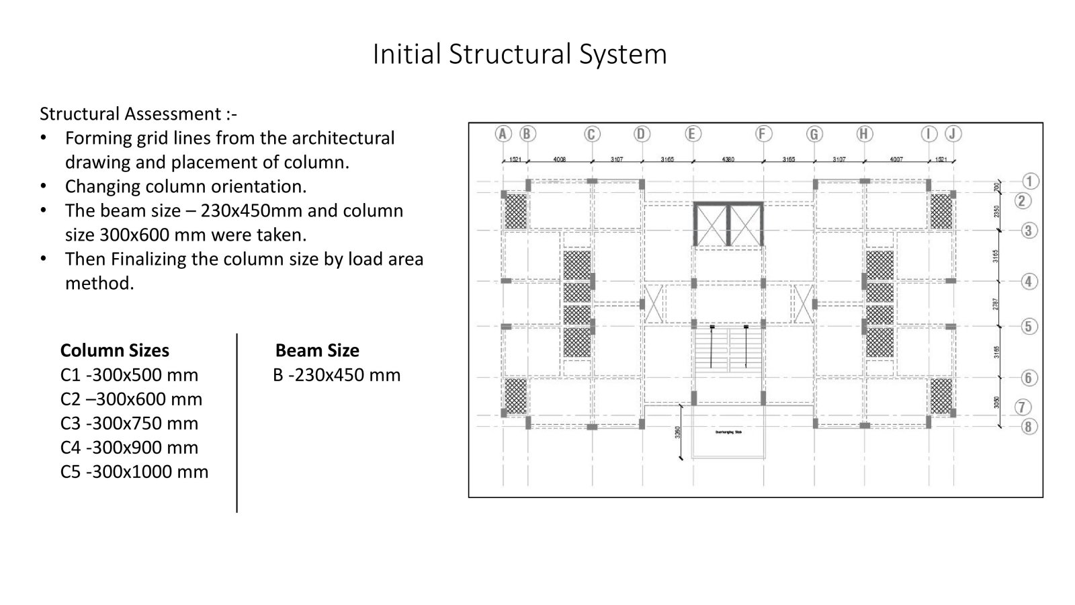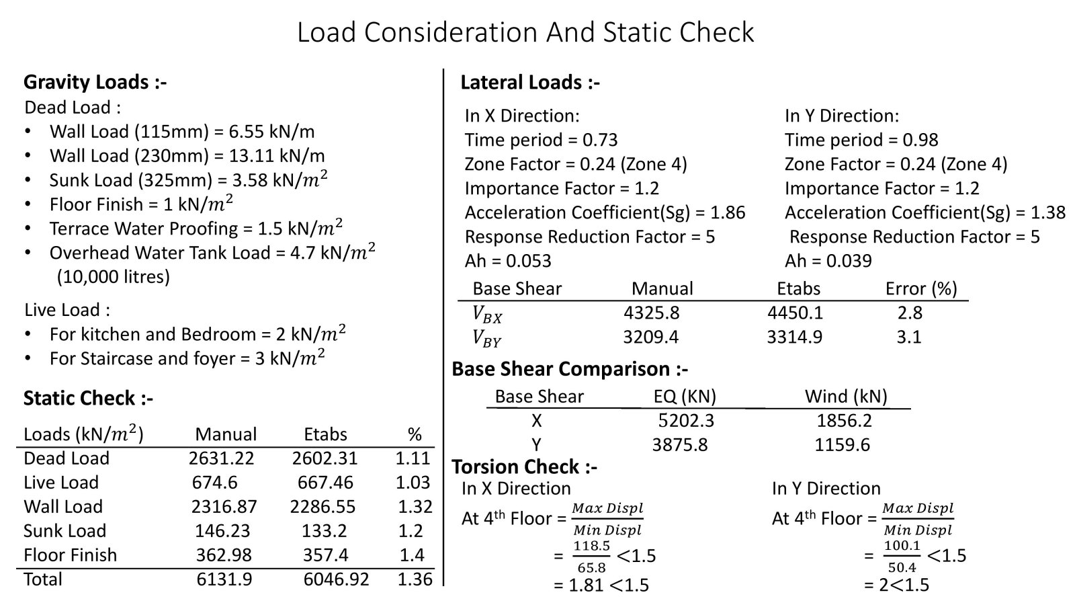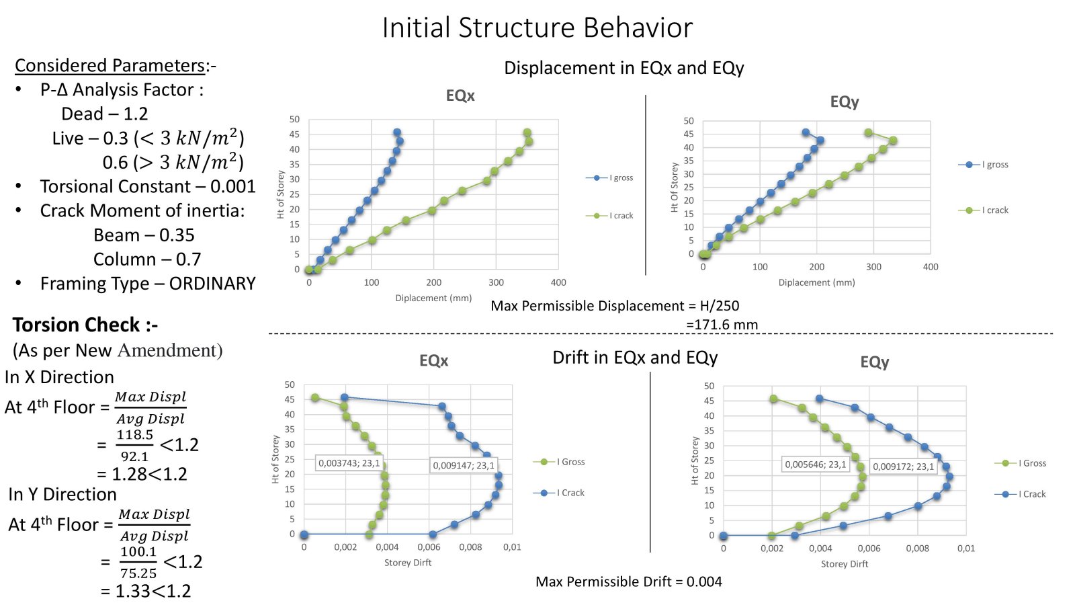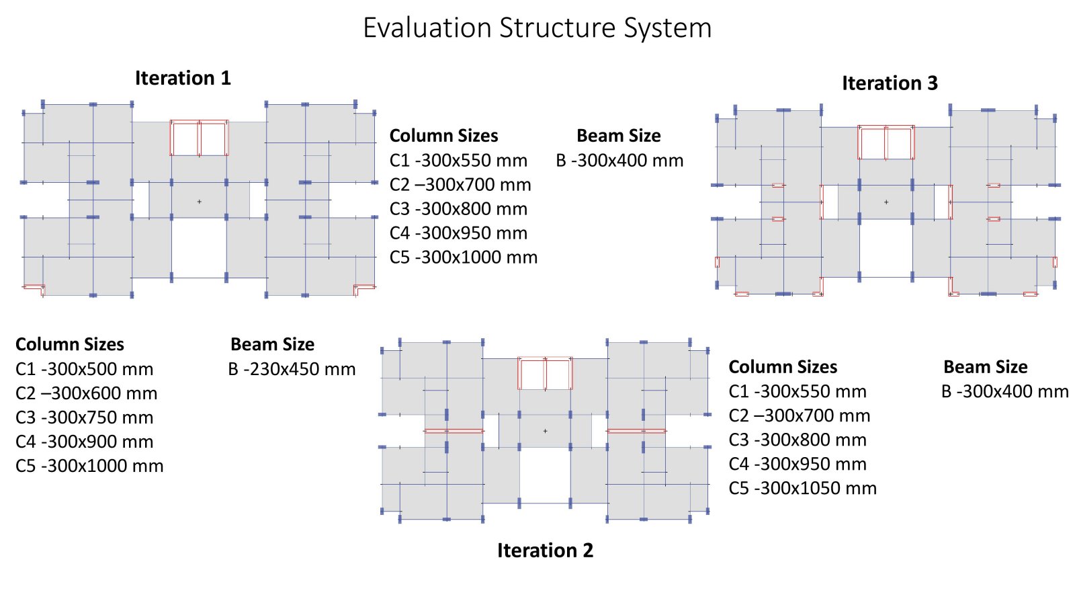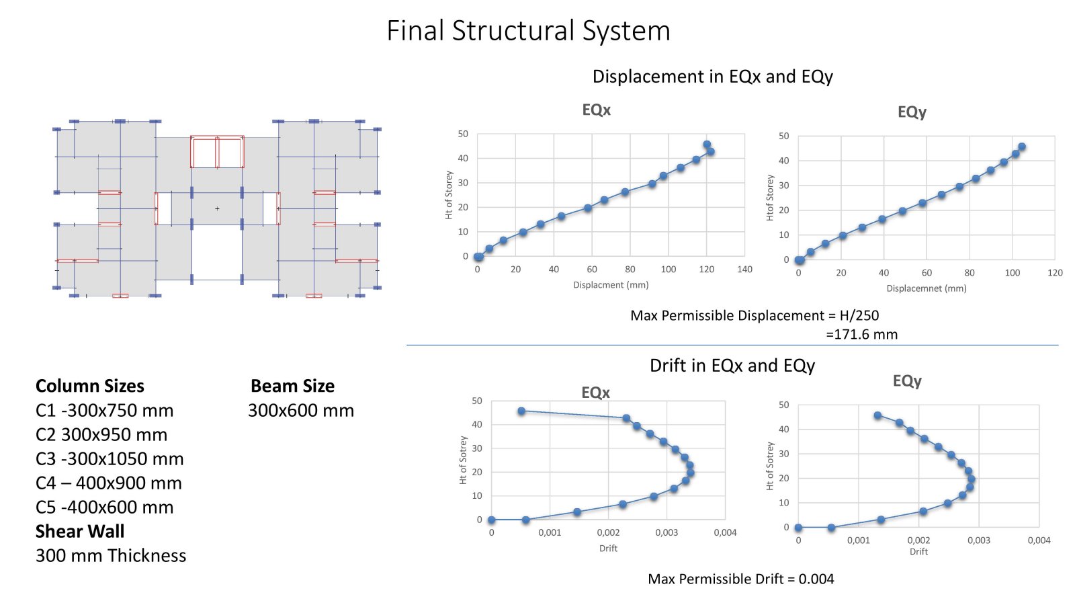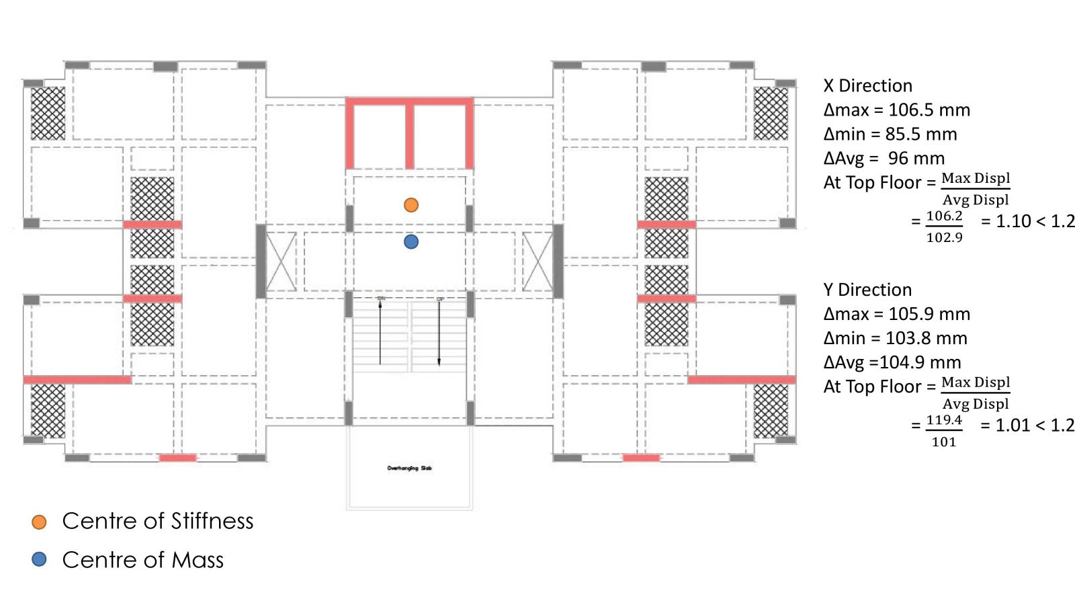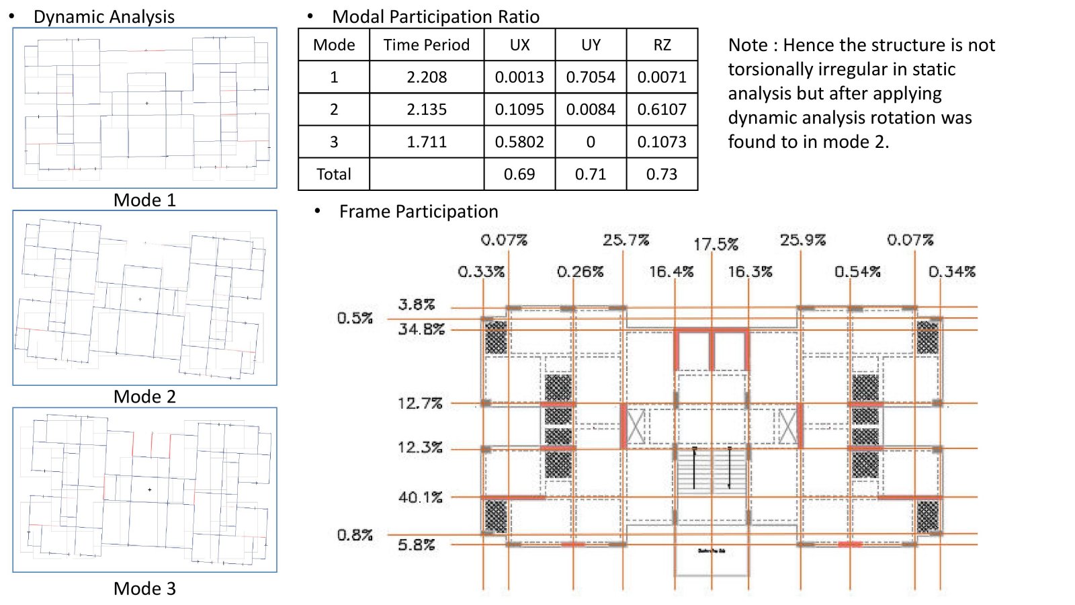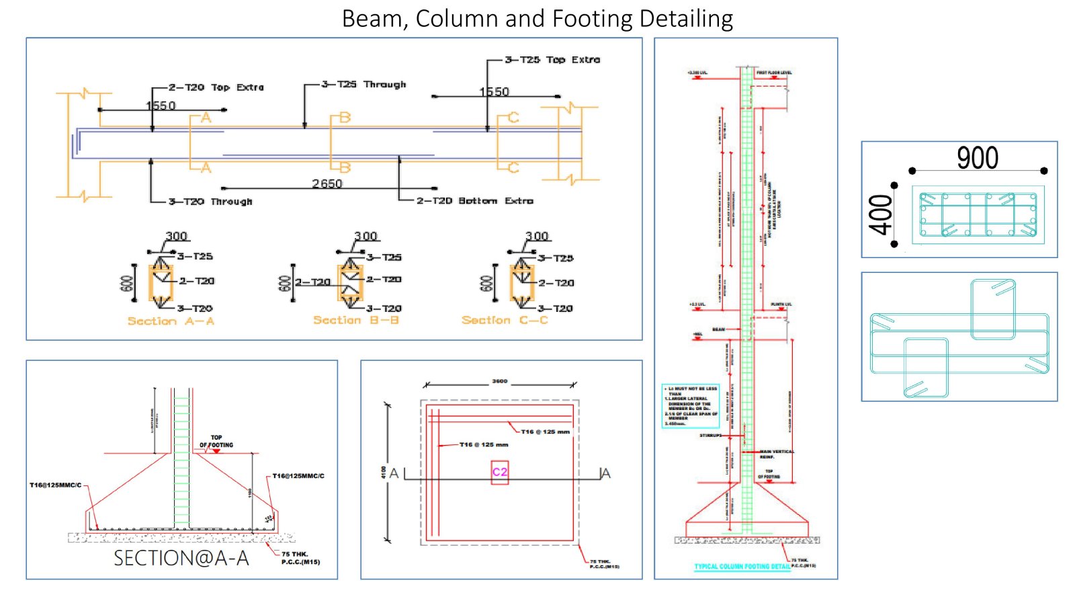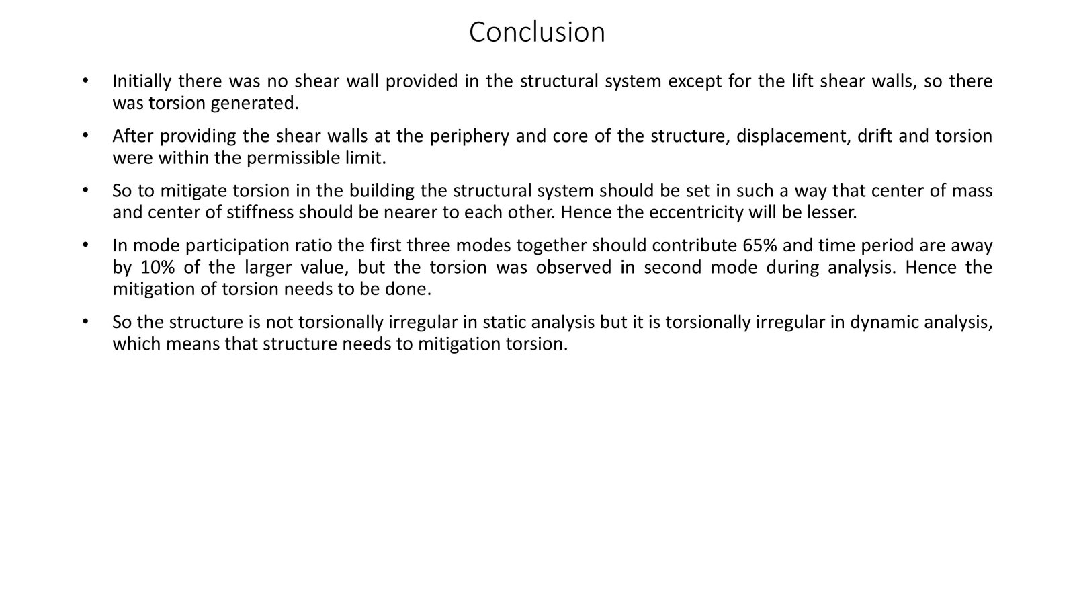Your browser is out-of-date!
For a richer surfing experience on our website, please update your browser. Update my browser now!
For a richer surfing experience on our website, please update your browser. Update my browser now!
The purpose of this project is to mitigate the torsion generated due to eccentric location of lift shear walls in G+12 residential building located at Patna, Bihar. To see whether the structure is torsionally irregular or not. Try to make structural system in such a way that center of mass and center of stiffness should be nearer to each other, so eccentricity would be lesser.
