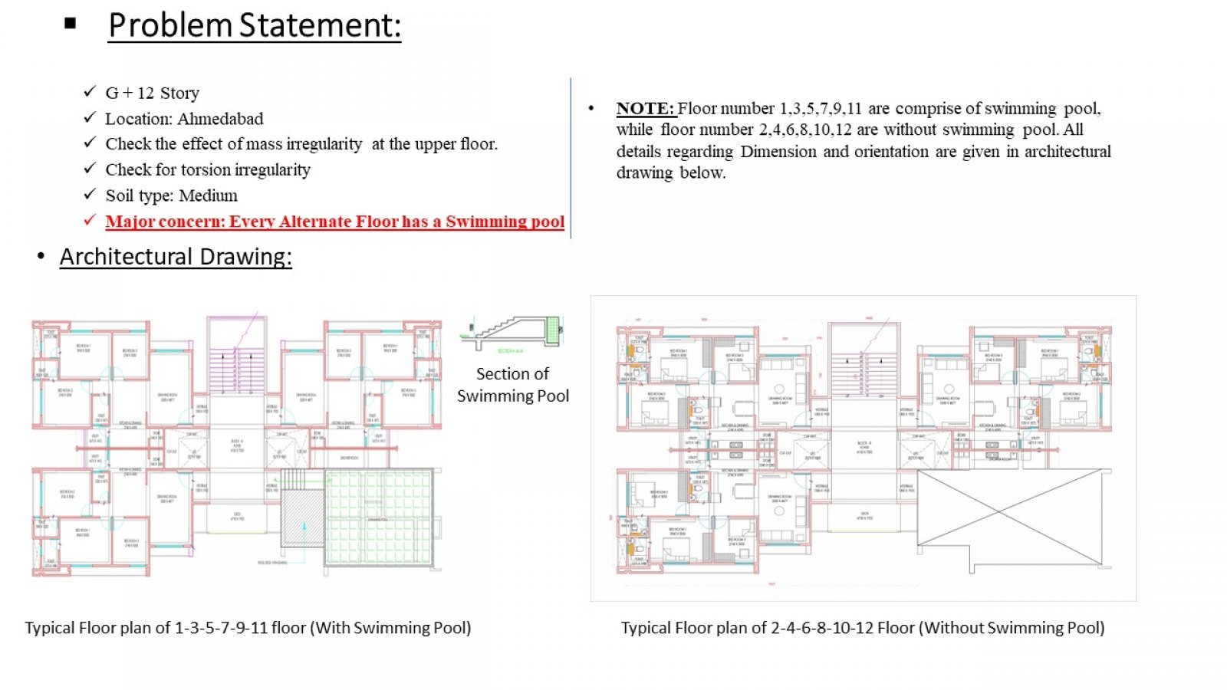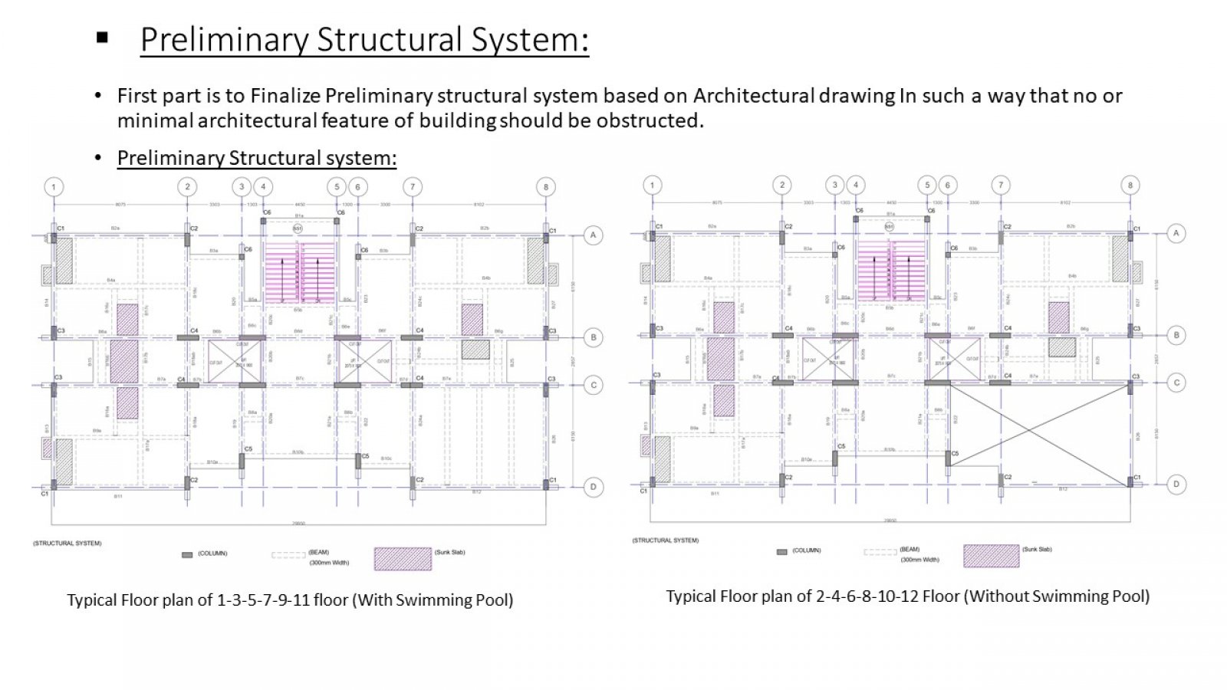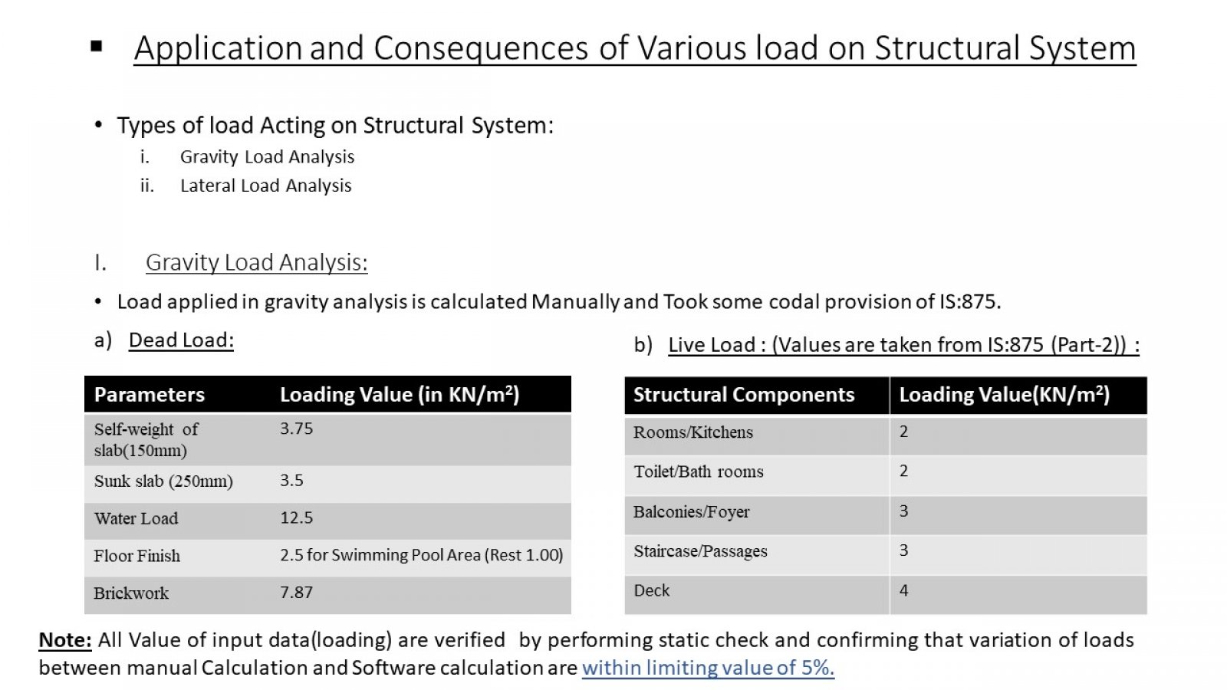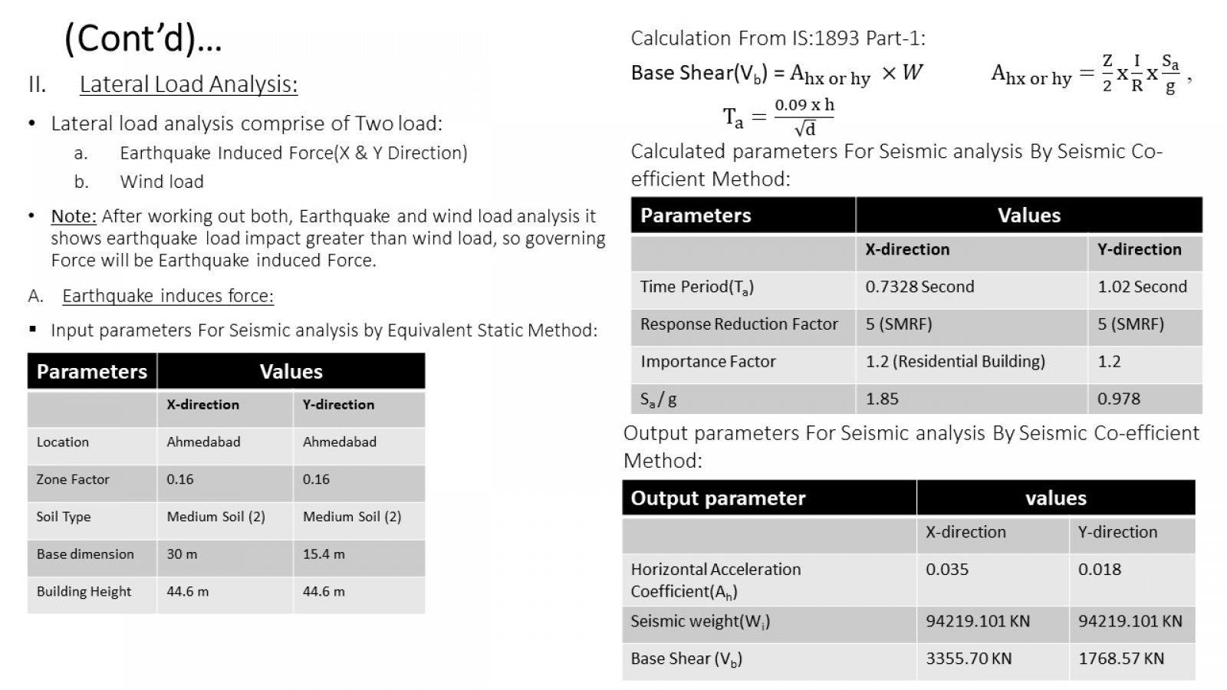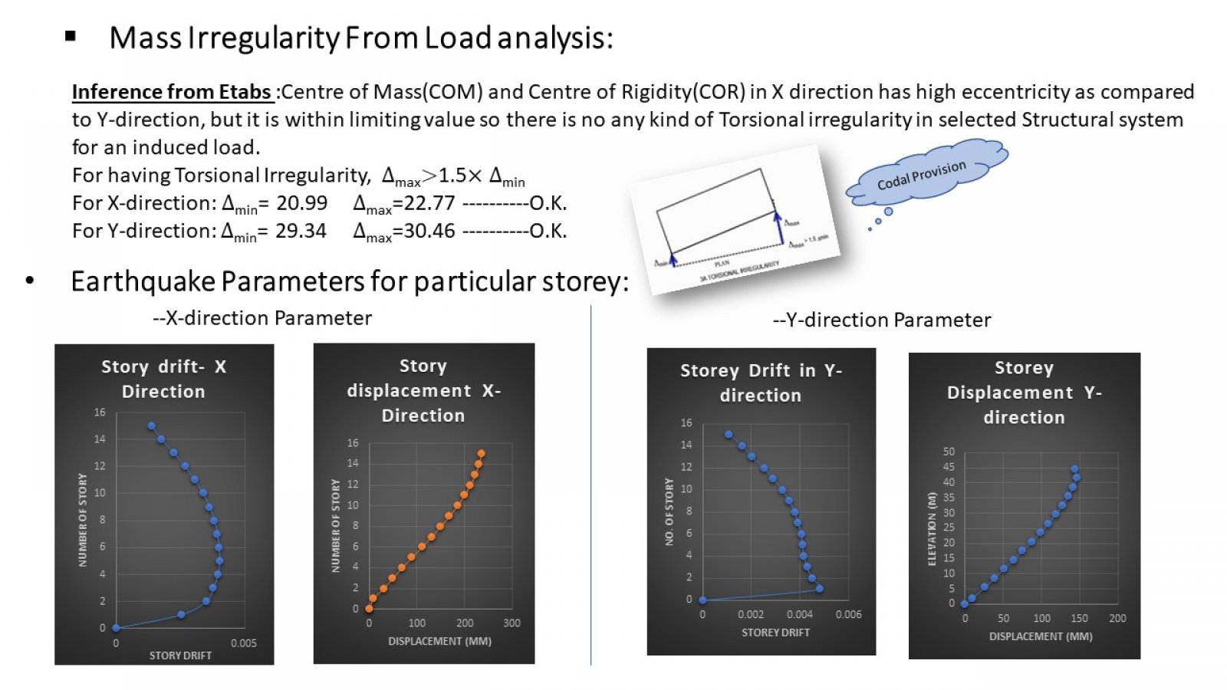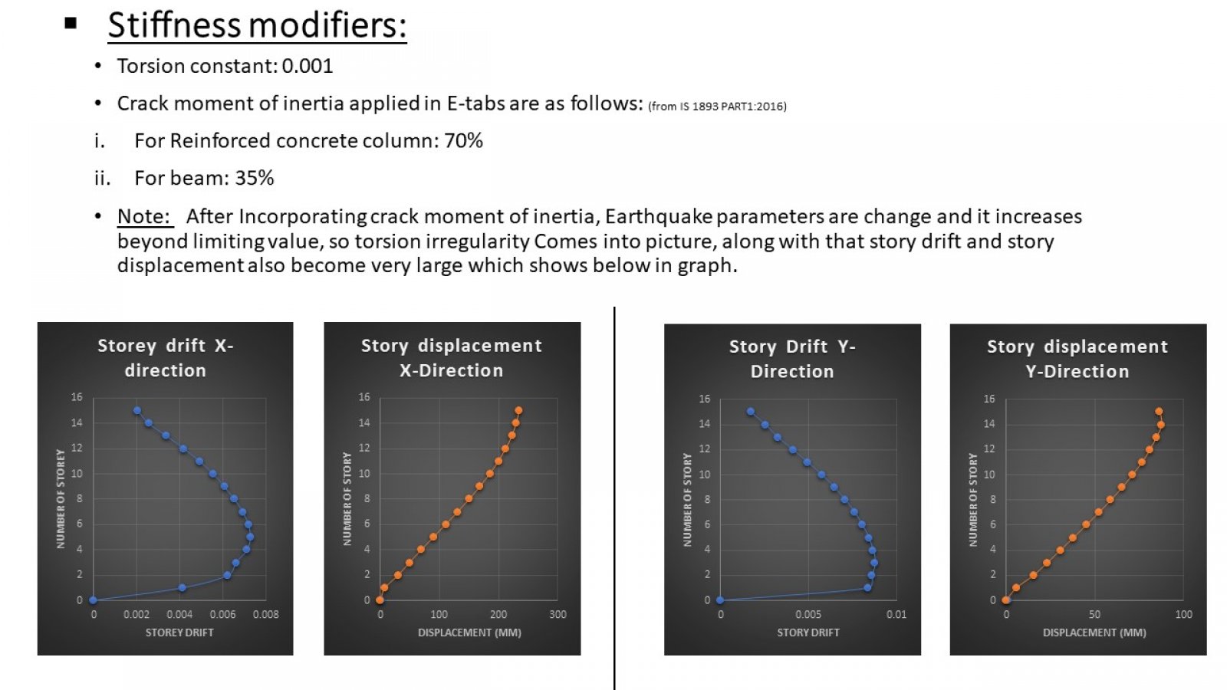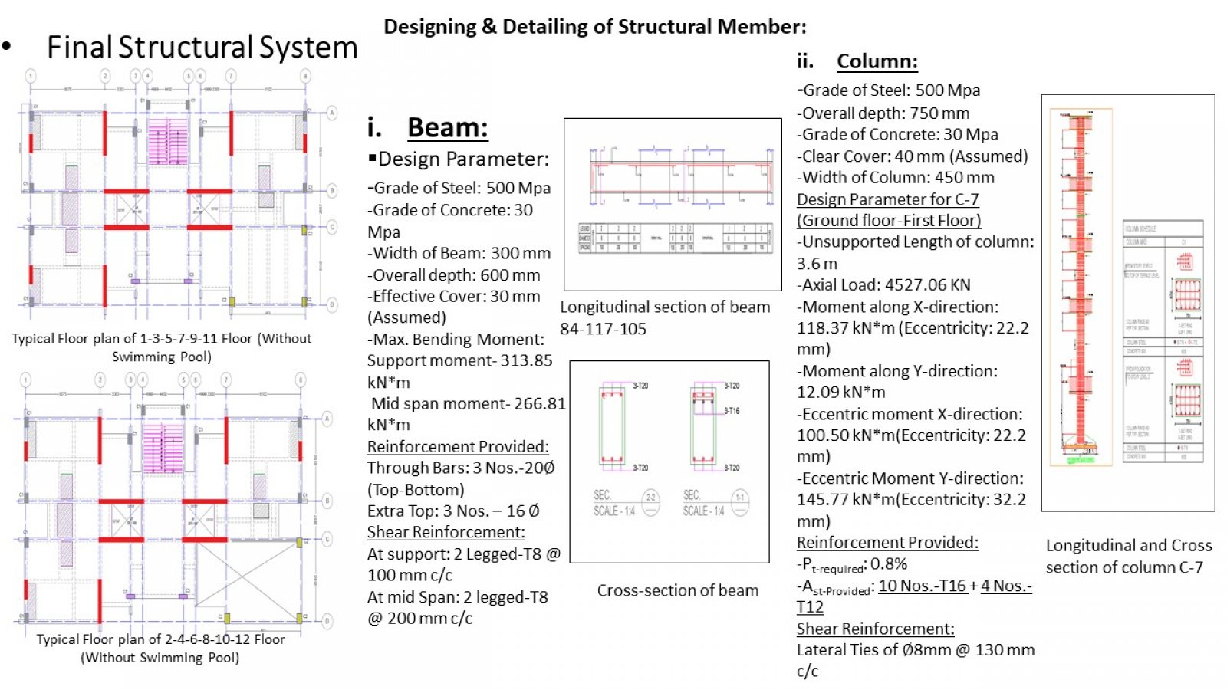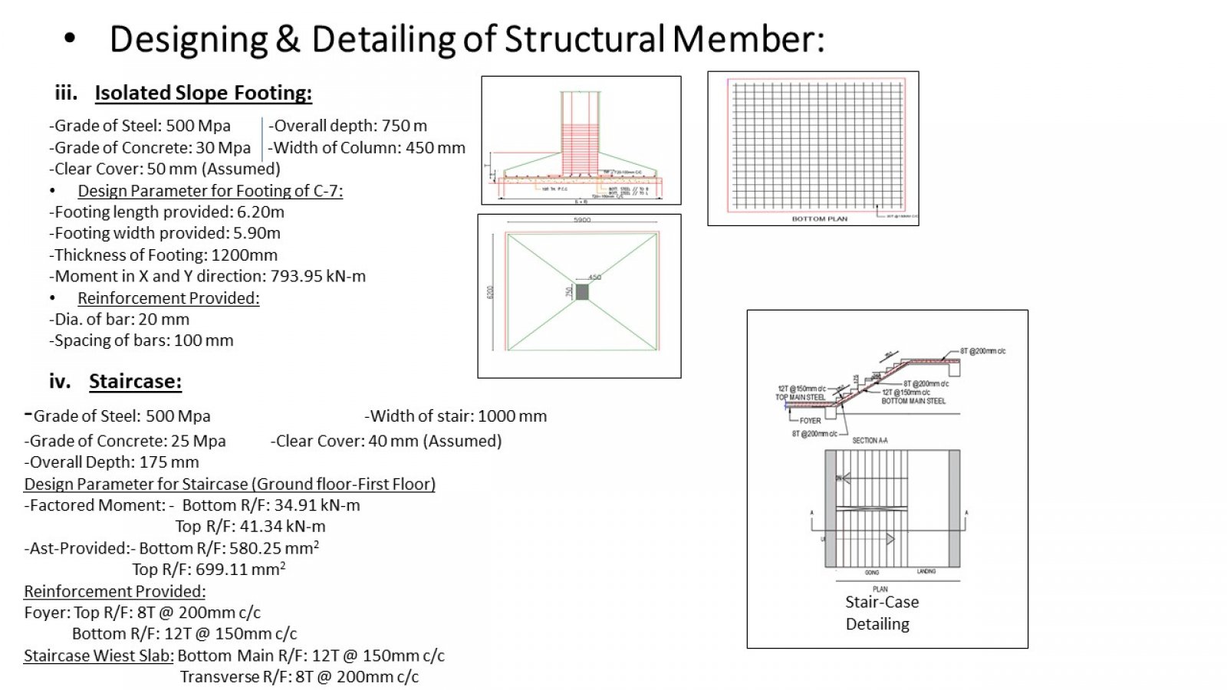Your browser is out-of-date!
For a richer surfing experience on our website, please update your browser. Update my browser now!
For a richer surfing experience on our website, please update your browser. Update my browser now!
In Studio 2 I have design G+12 residential RCC building with swimming pool at every alternative story. So due this mass irregularity will and torsion develop in building. So I made a system in which mass irregularity an torsion effect controlled. Final system is combine system consist both column and shear wall. The frames are taking 24% and shear wall taking 76% of lateral load.
