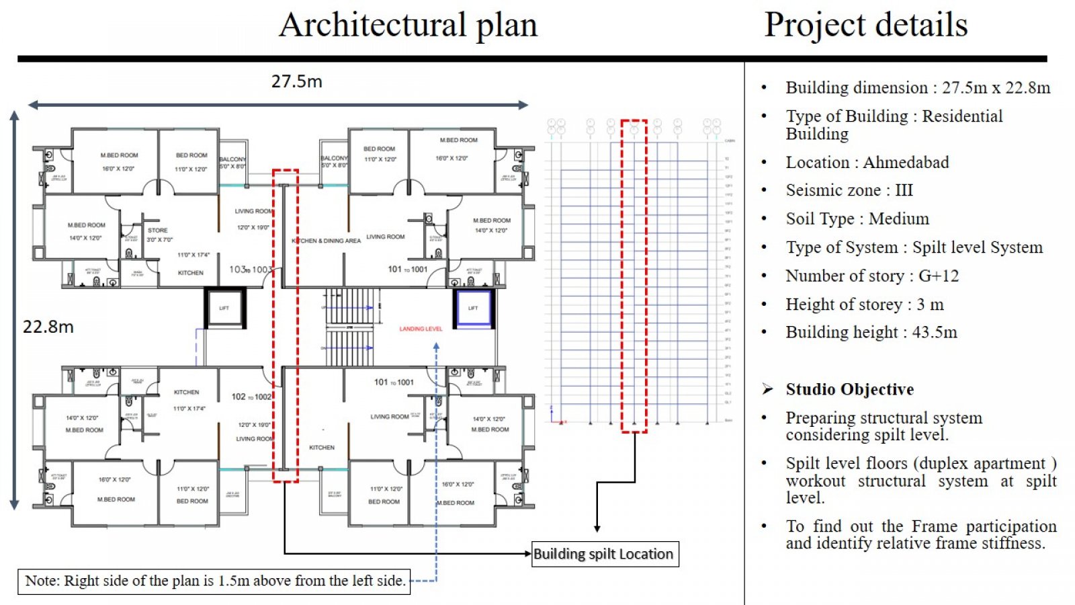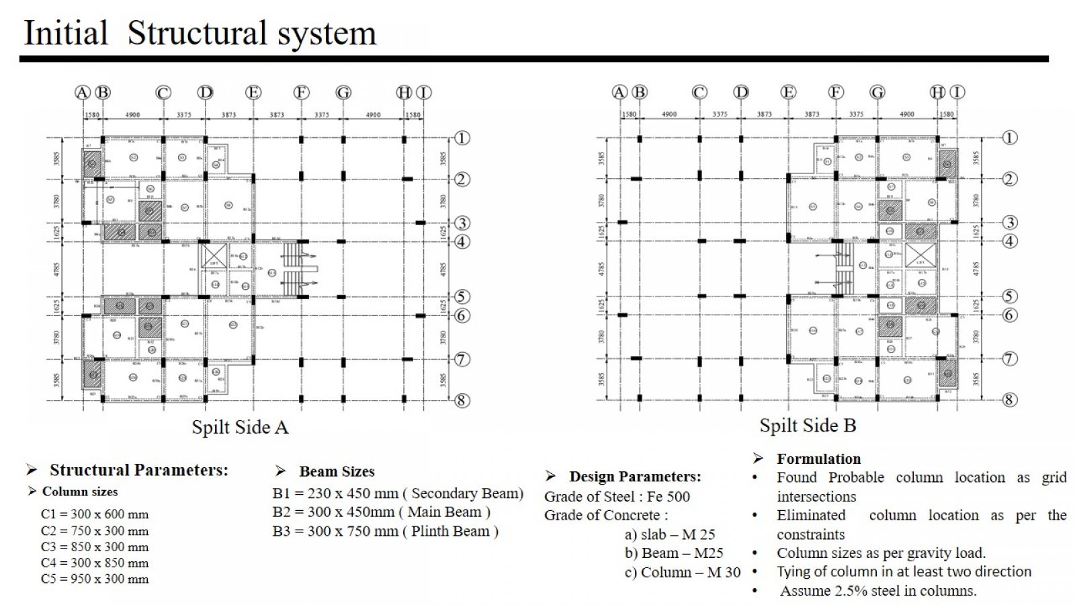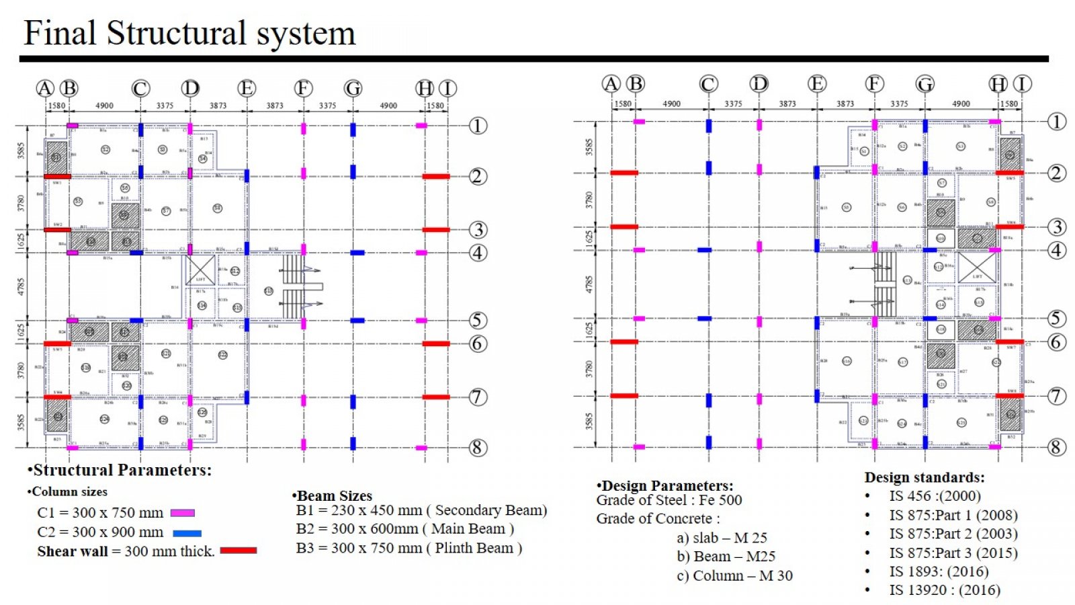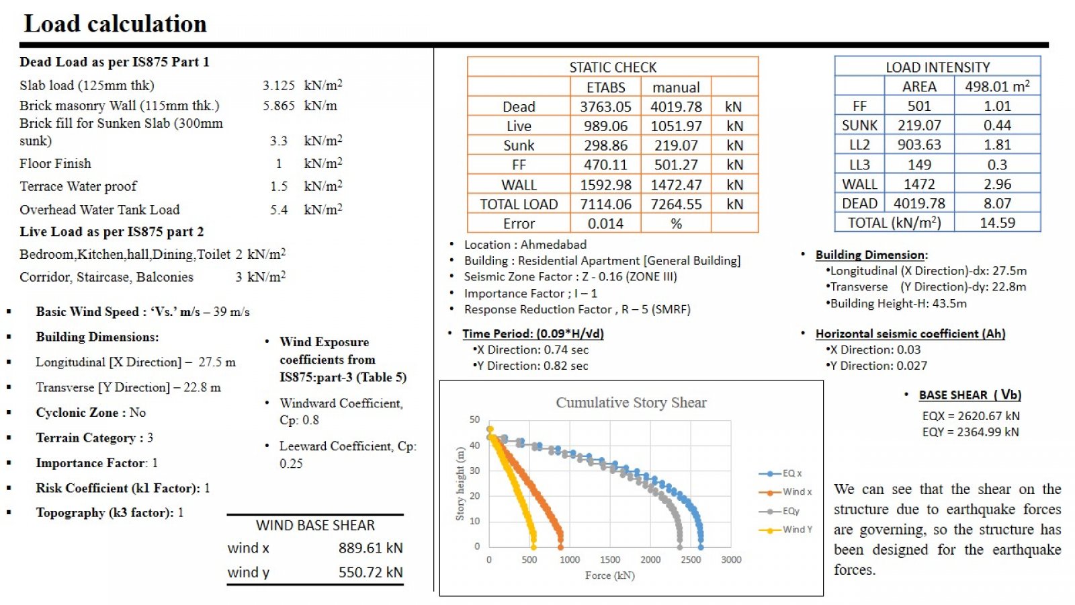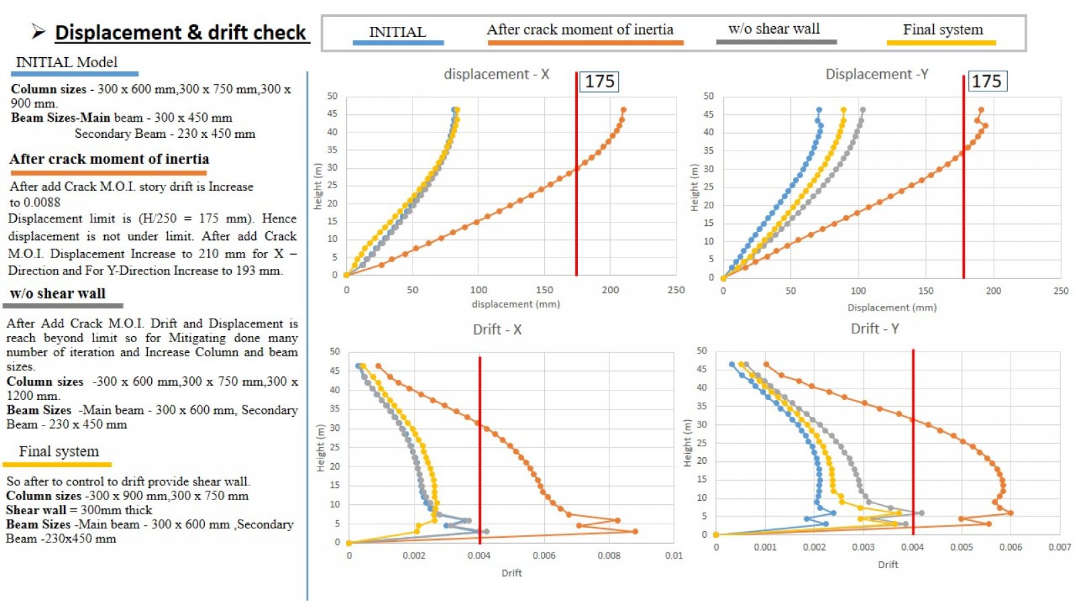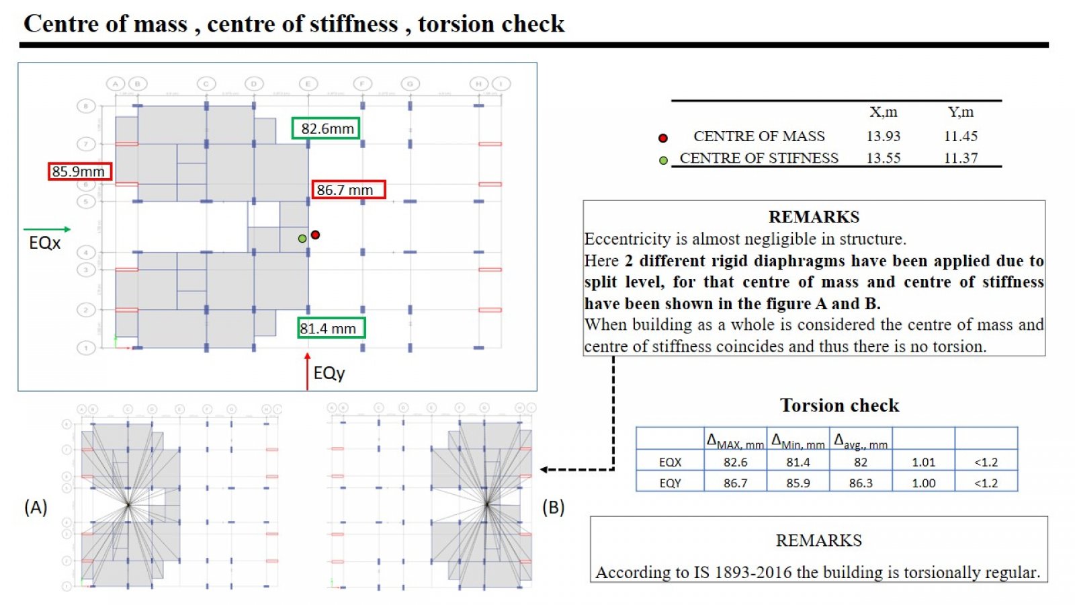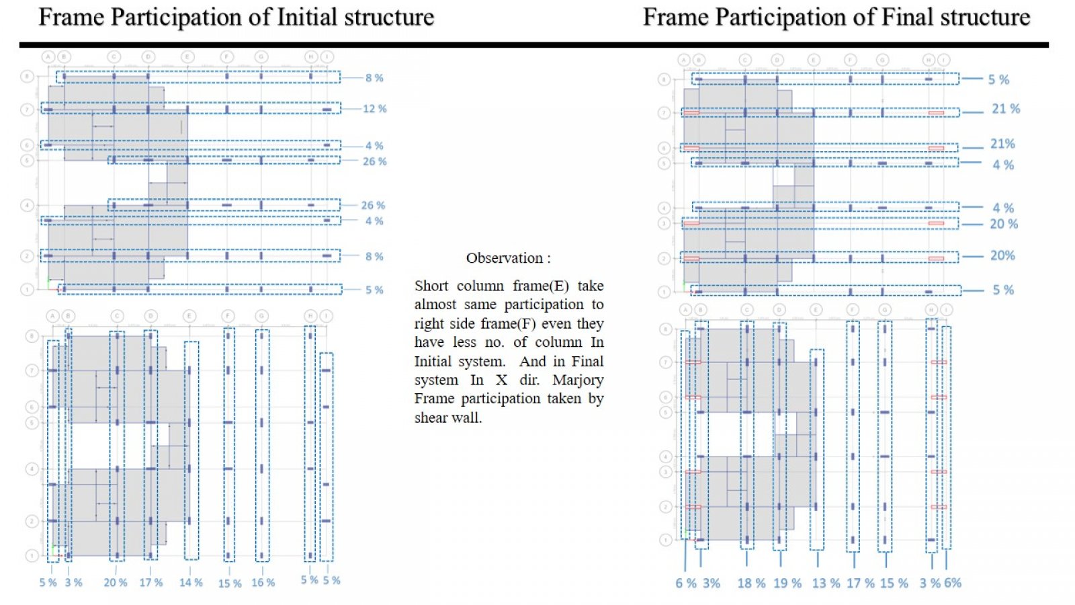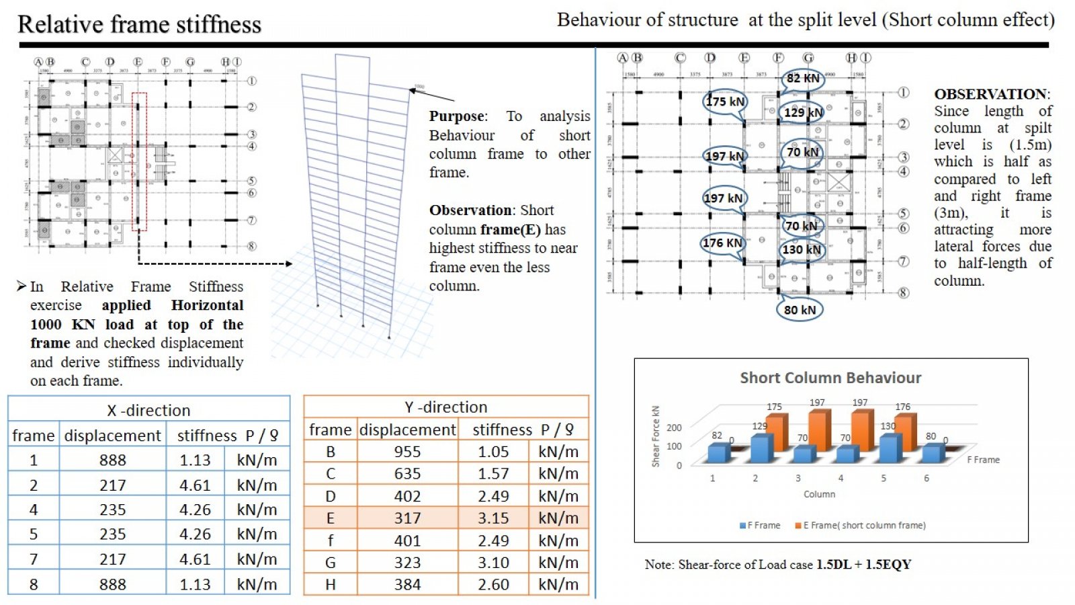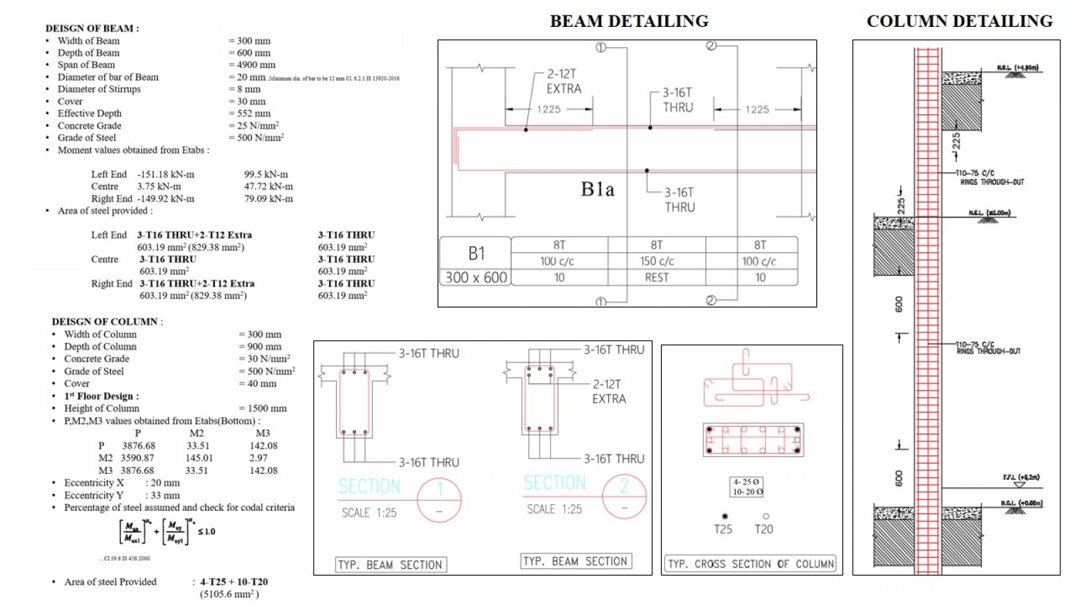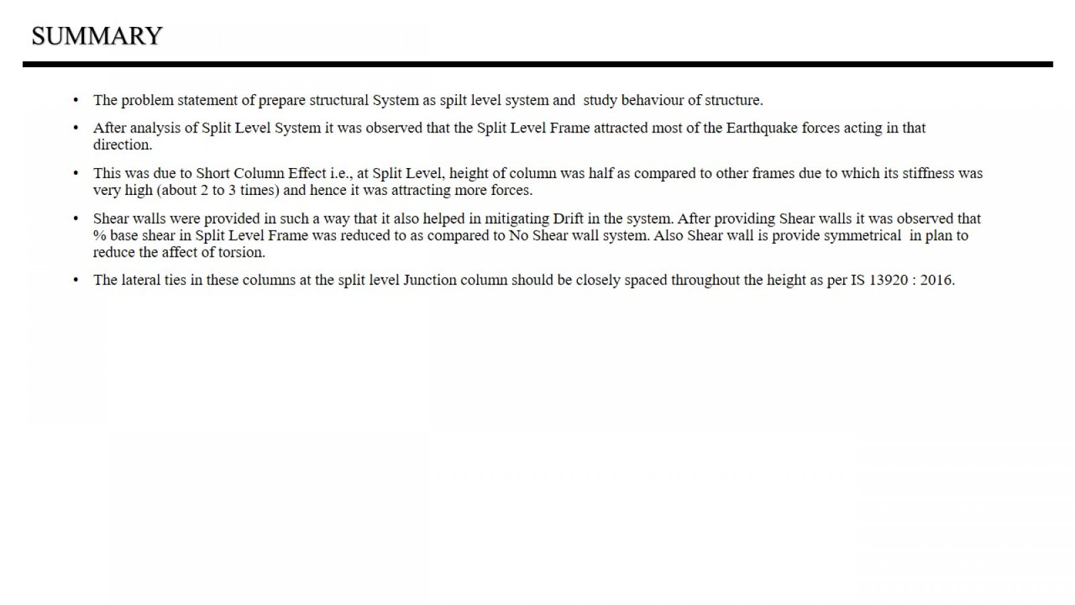Your browser is out-of-date!
For a richer surfing experience on our website, please update your browser. Update my browser now!
For a richer surfing experience on our website, please update your browser. Update my browser now!
In Design Studio-II, Design of RCC Buildings was to be done. This project deals with G+12 Storey Split Level System. The Building is located in Ahmadabad. The problem statement was to prepare Structural System as Split Level System and study. And Find Compute the percentage taken by different frames and identify relative frame stiffness.
