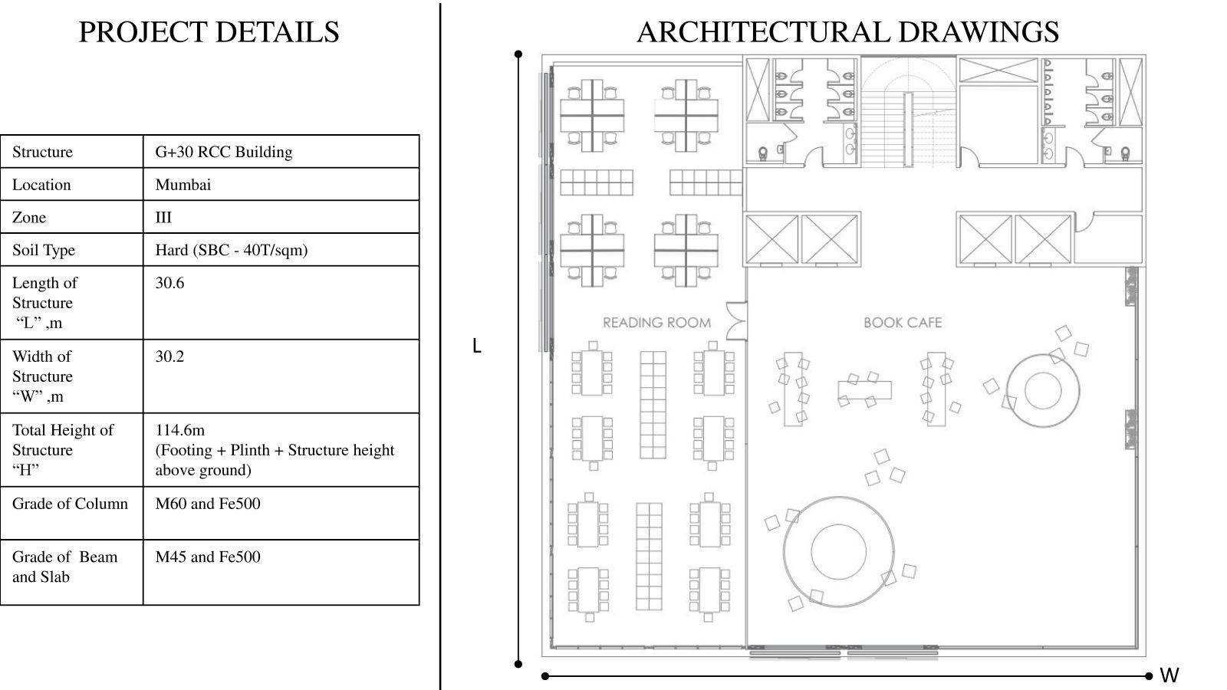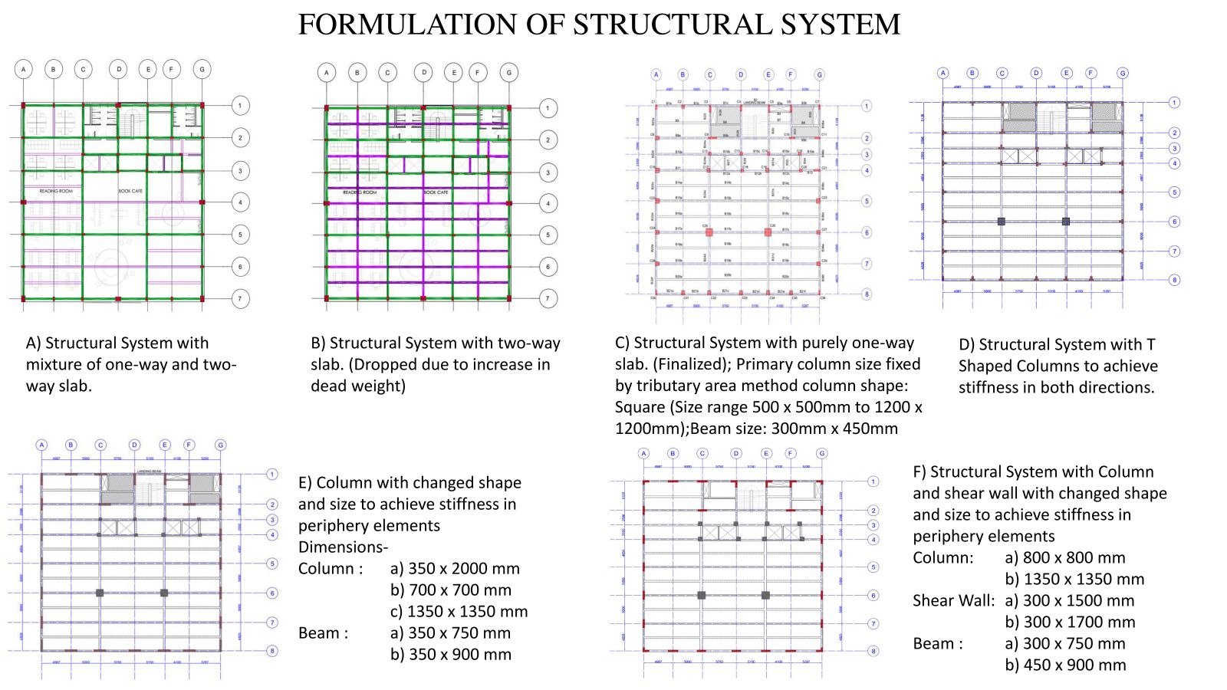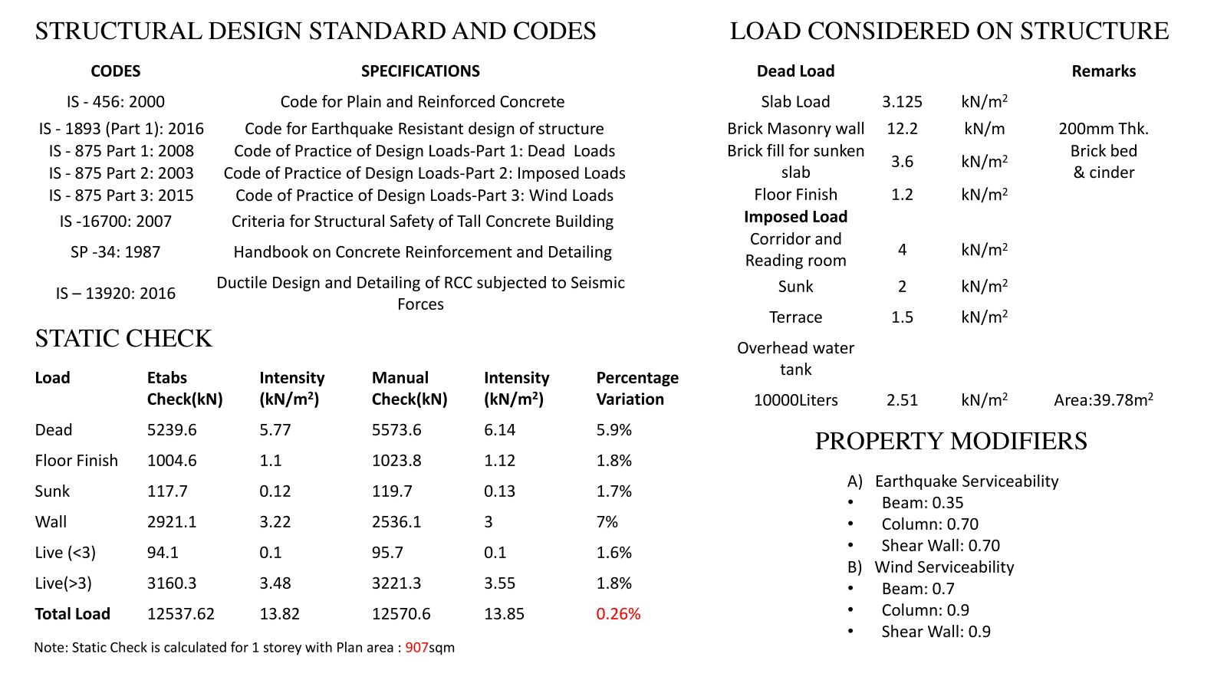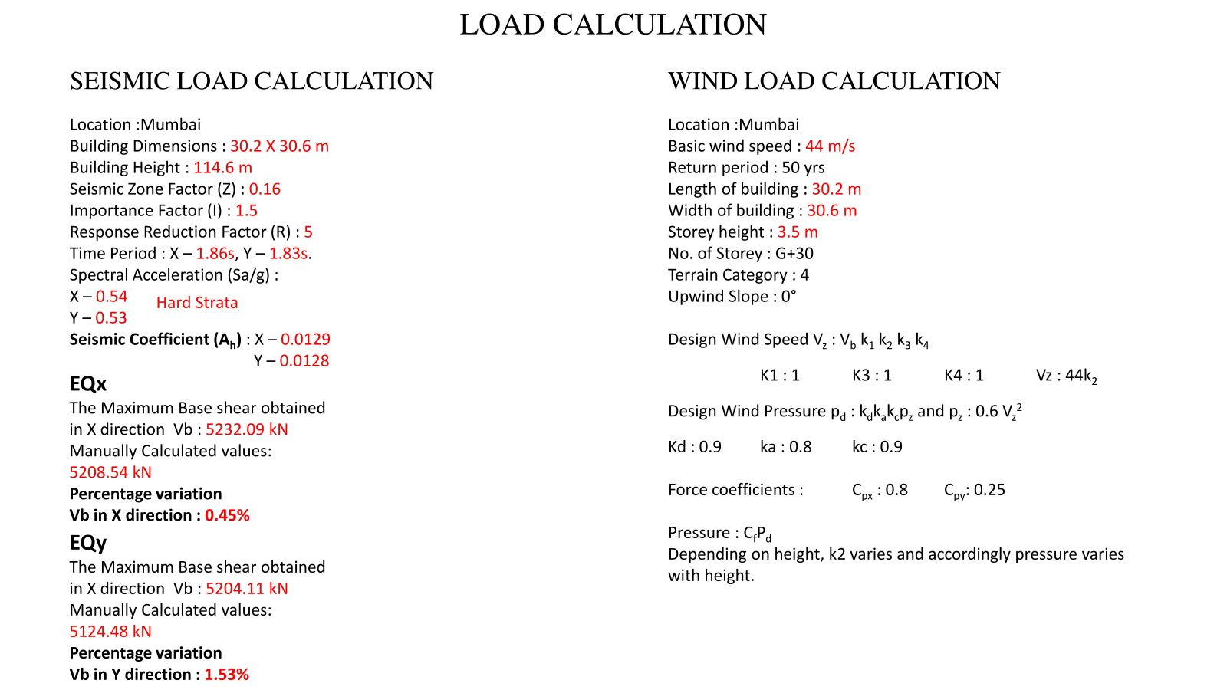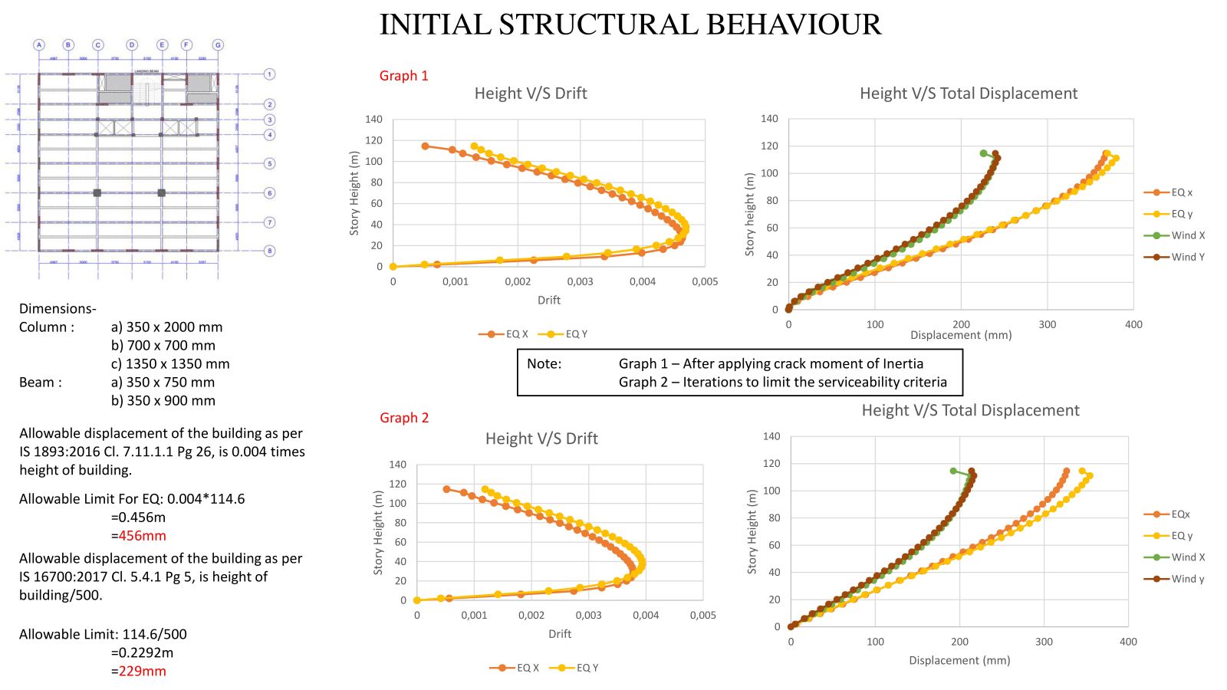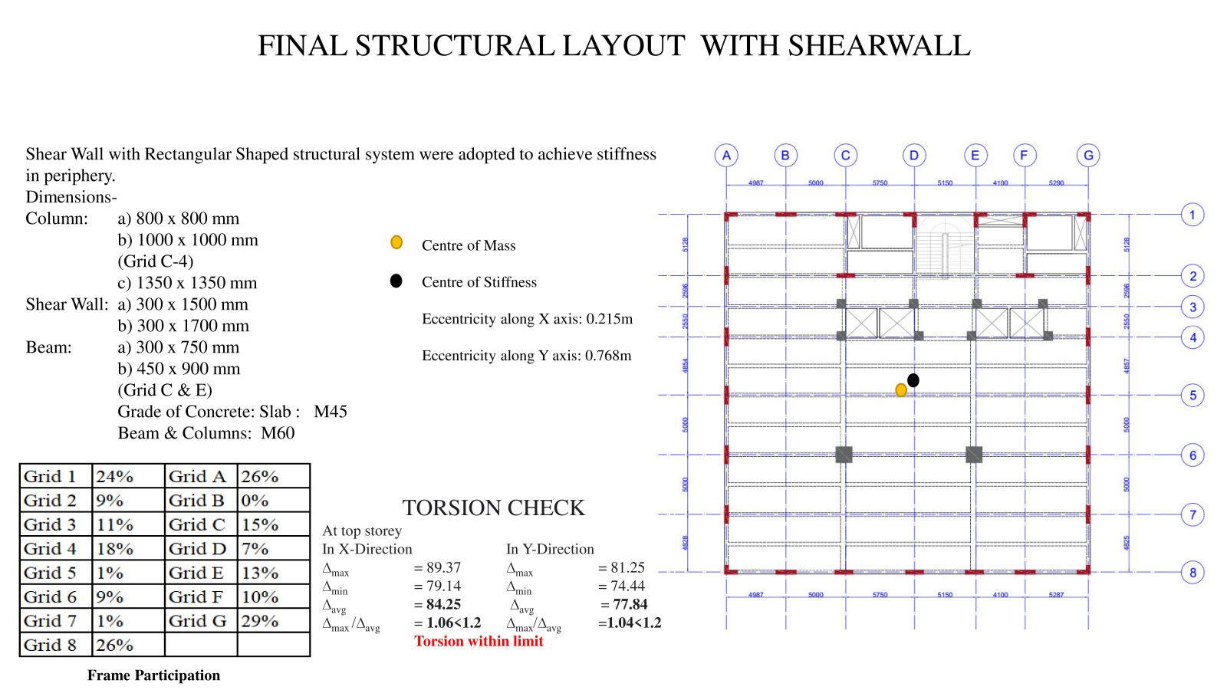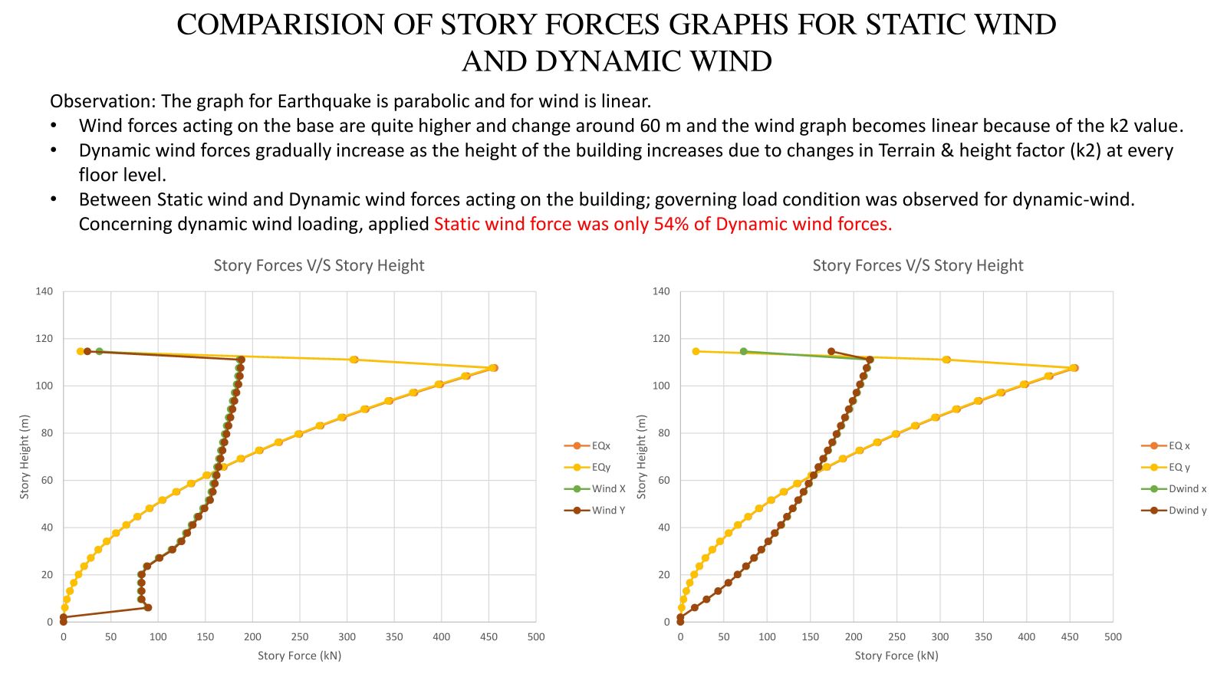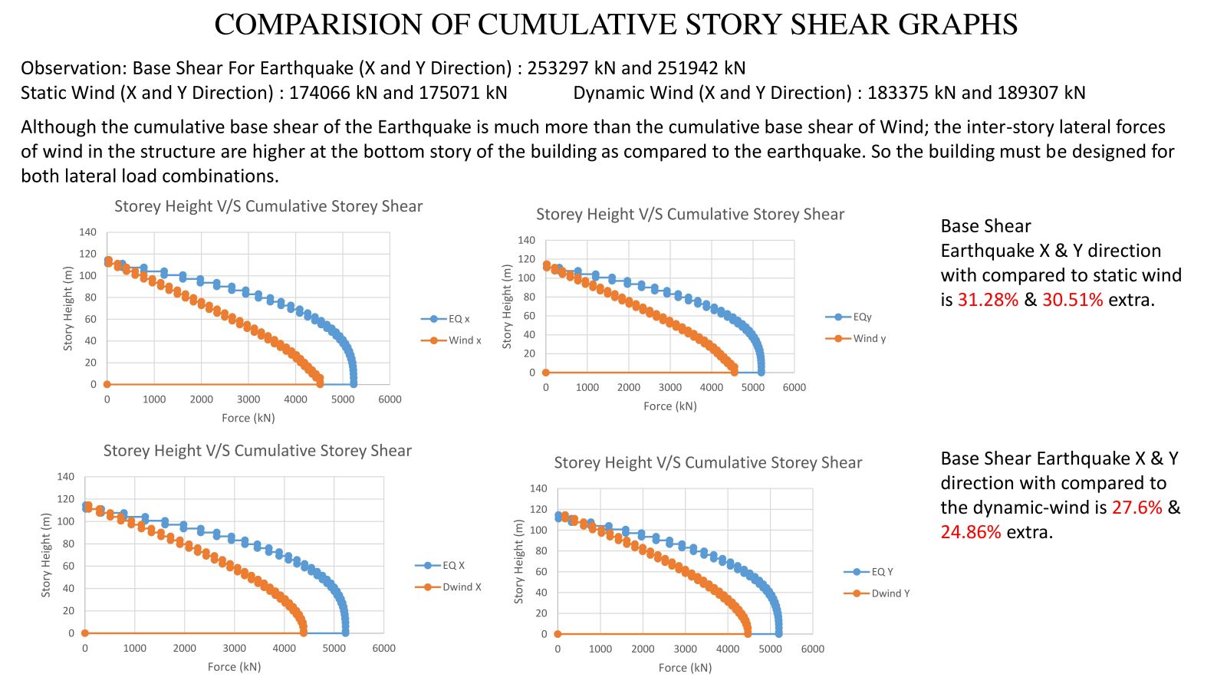Your browser is out-of-date!
For a richer surfing experience on our website, please update your browser. Update my browser now!
For a richer surfing experience on our website, please update your browser. Update my browser now!
The building is a G+30 RCC Building, located in Mumbai, Maharashtra. the building is to be designed with the peripheral structural system with minimum internal columns in the building where the majority of lateral loads are taken by peripheral elements. The structure shall be analyzed and designed for the Limit state of Strength and Limit state of Serviceability and to provide necessary checks as per codal compliance.
View Additional Work
