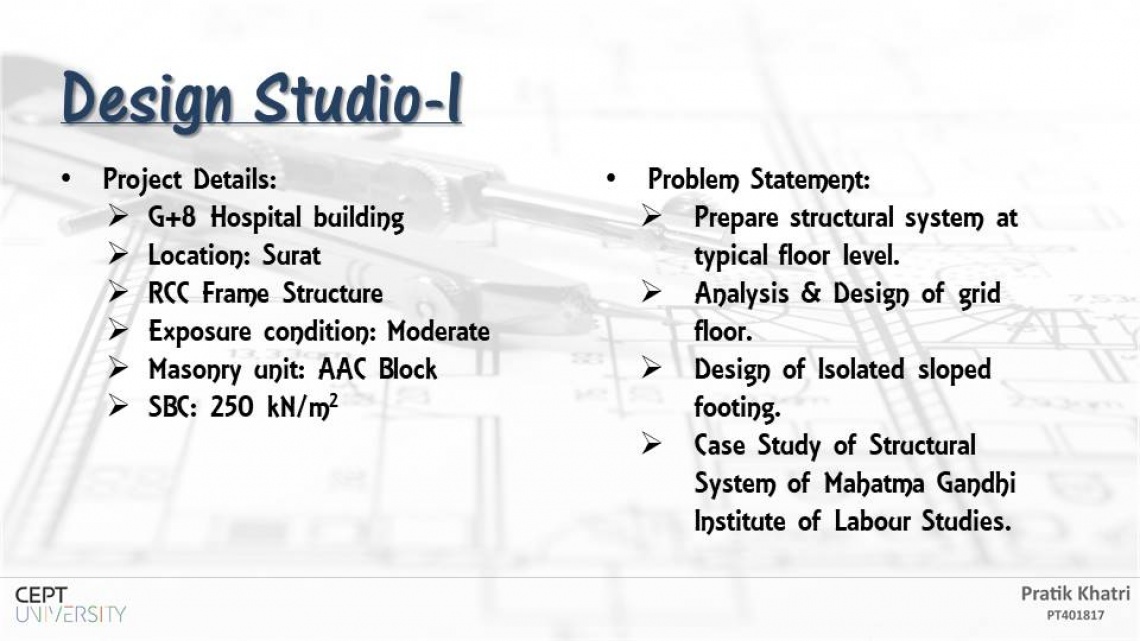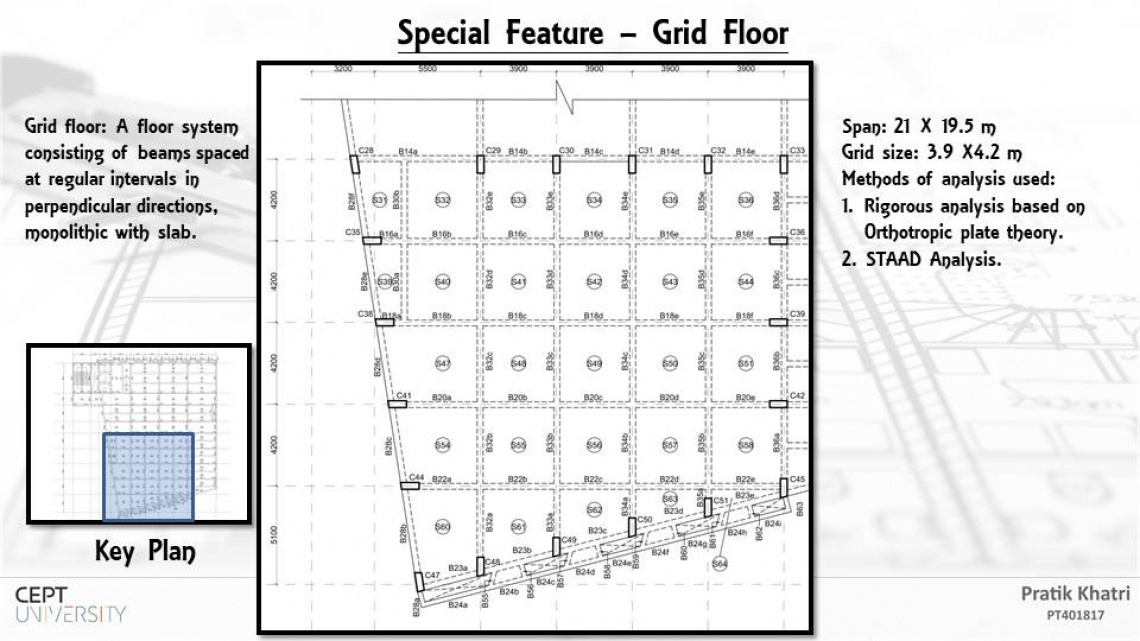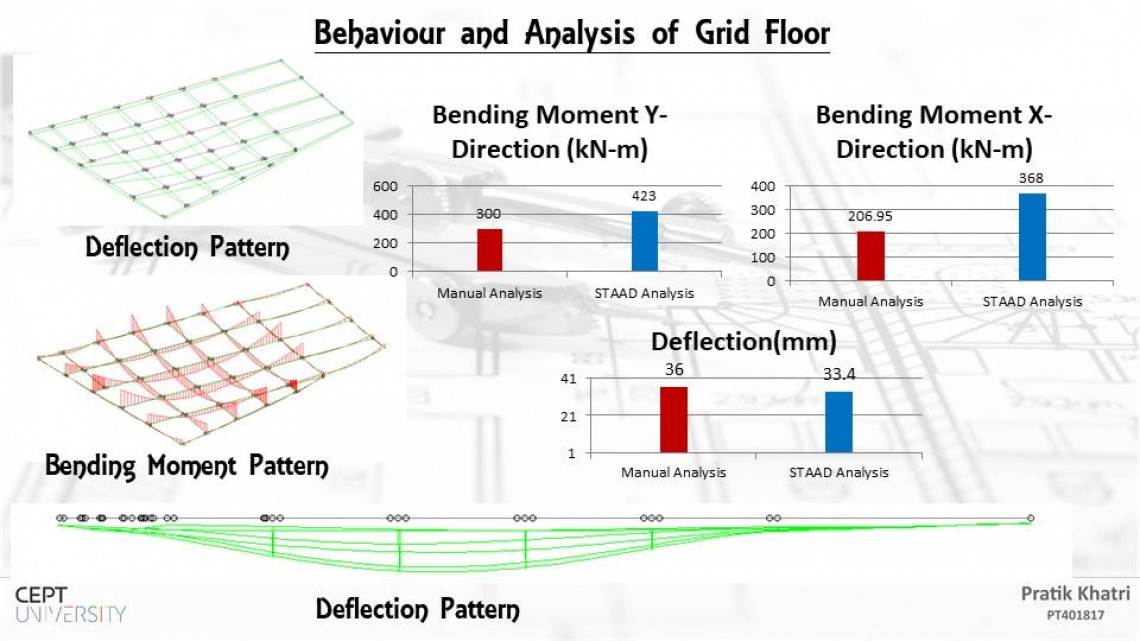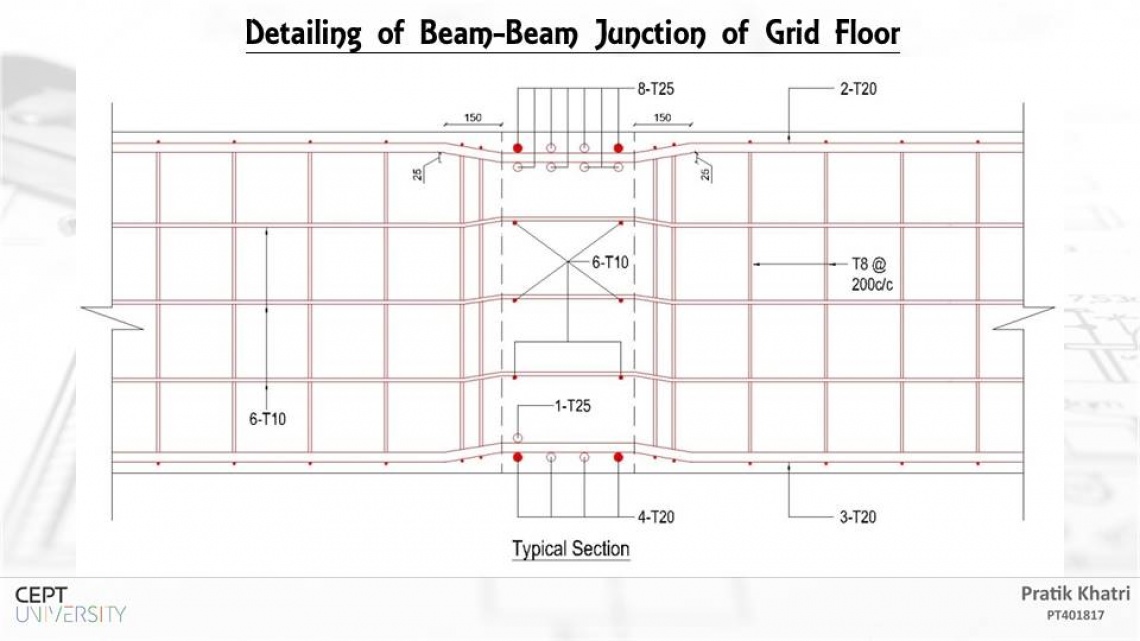Your browser is out-of-date!
For a richer surfing experience on our website, please update your browser. Update my browser now!
For a richer surfing experience on our website, please update your browser. Update my browser now!
The project consist of design of structure of a G+8 hospital building. Hospital is a very important and complex structure due to its utility. Therefore, structure is been designed keeping in mind the hustle free circulation space. A special Grid floor system is been designed for meeting the requirement of 21 X 19.5 m column free space.Case study of structural system : Mahatma Gandhi Institute of Labor Studies, Ahmadabad.









