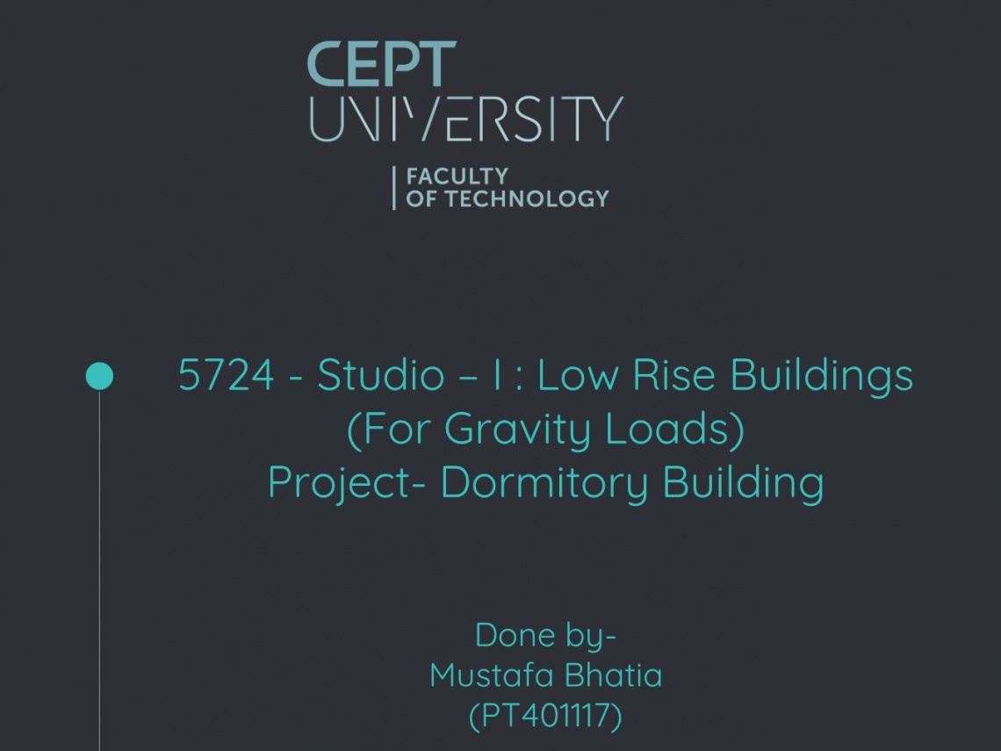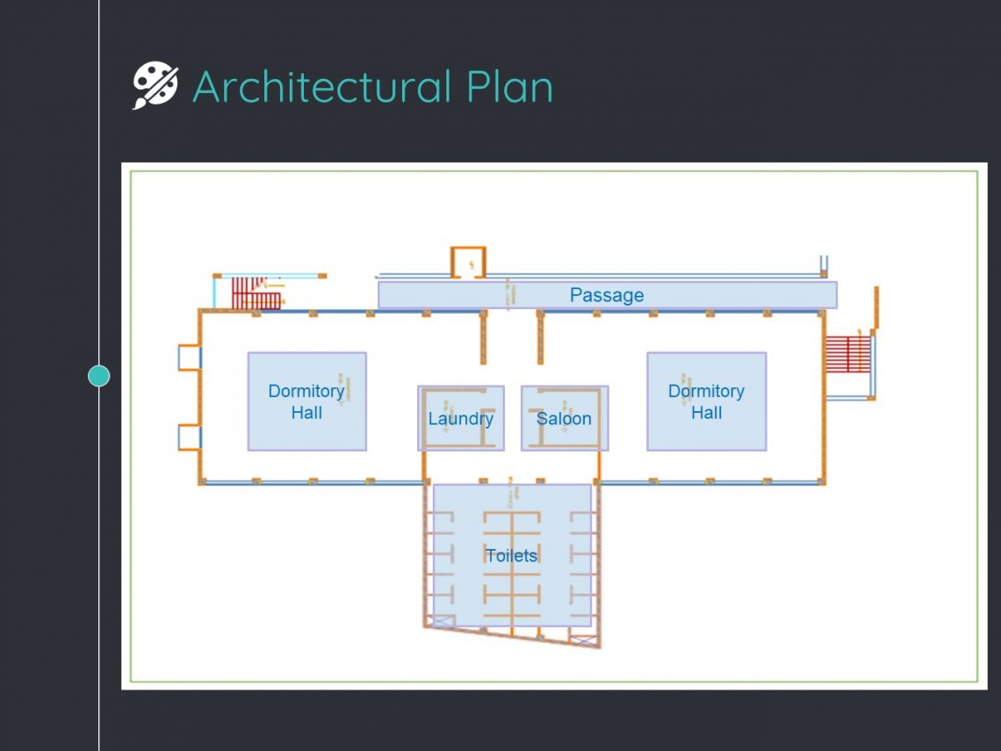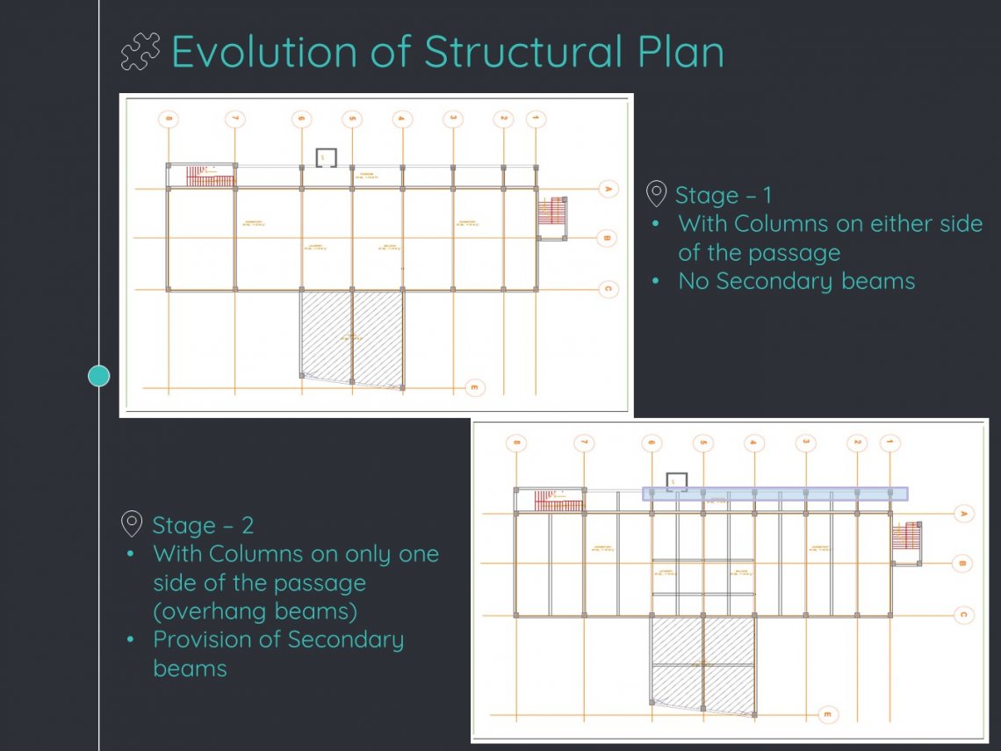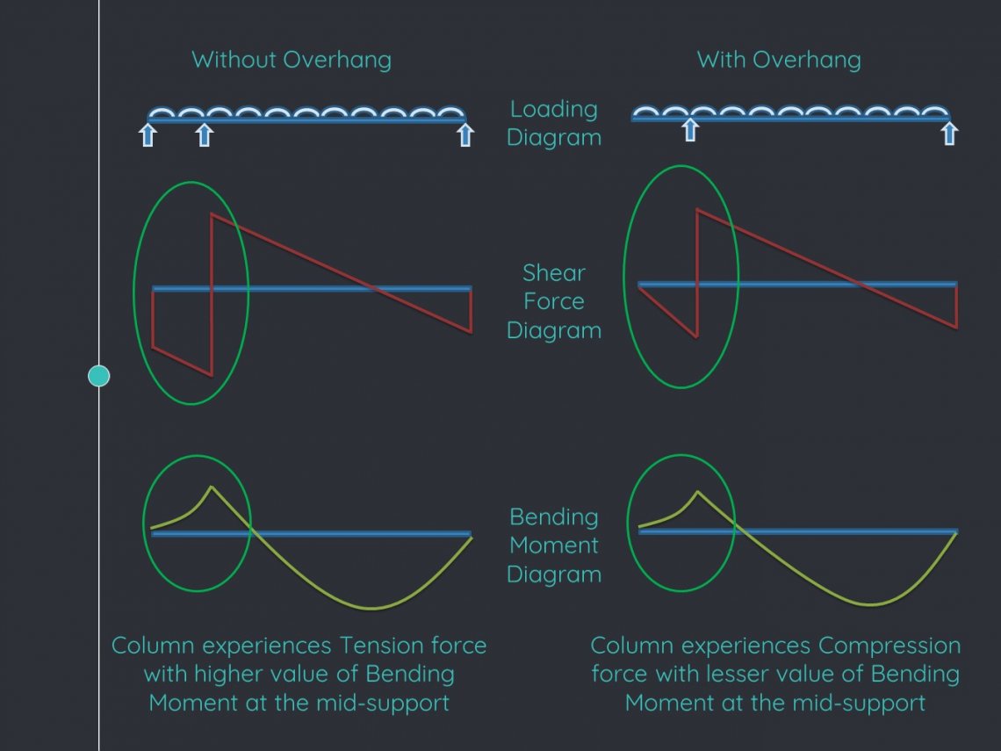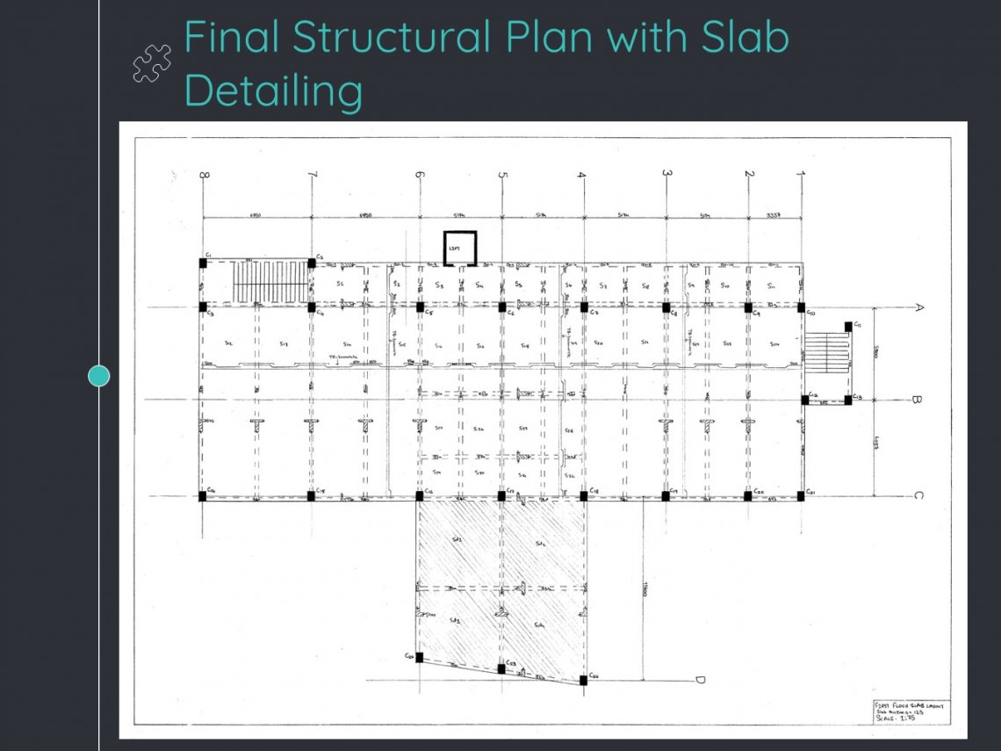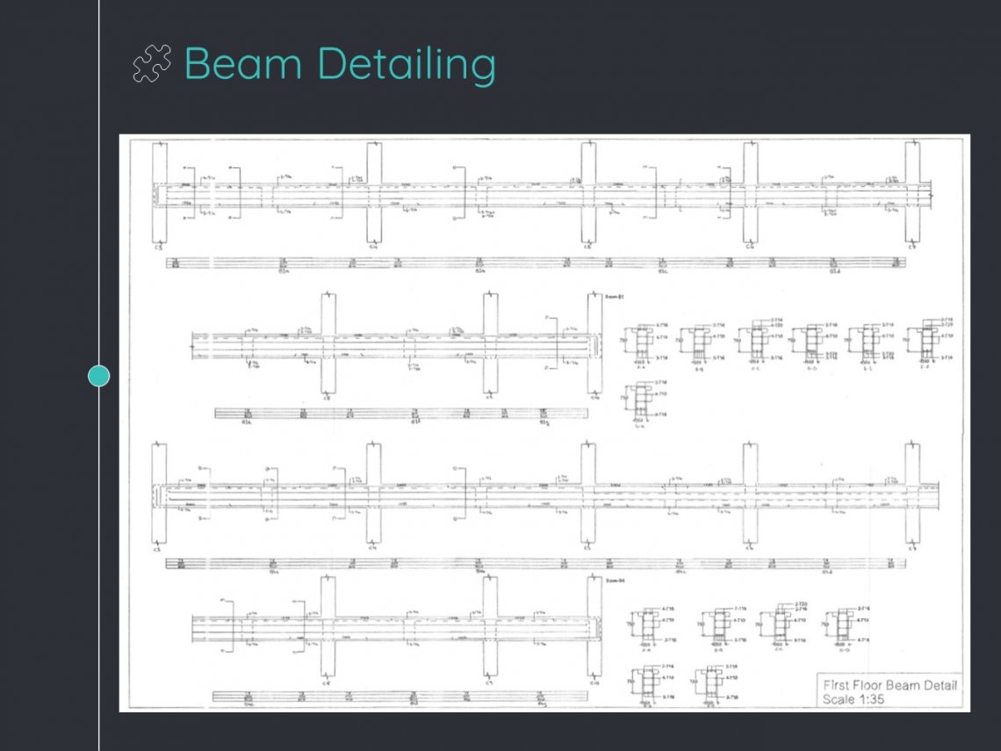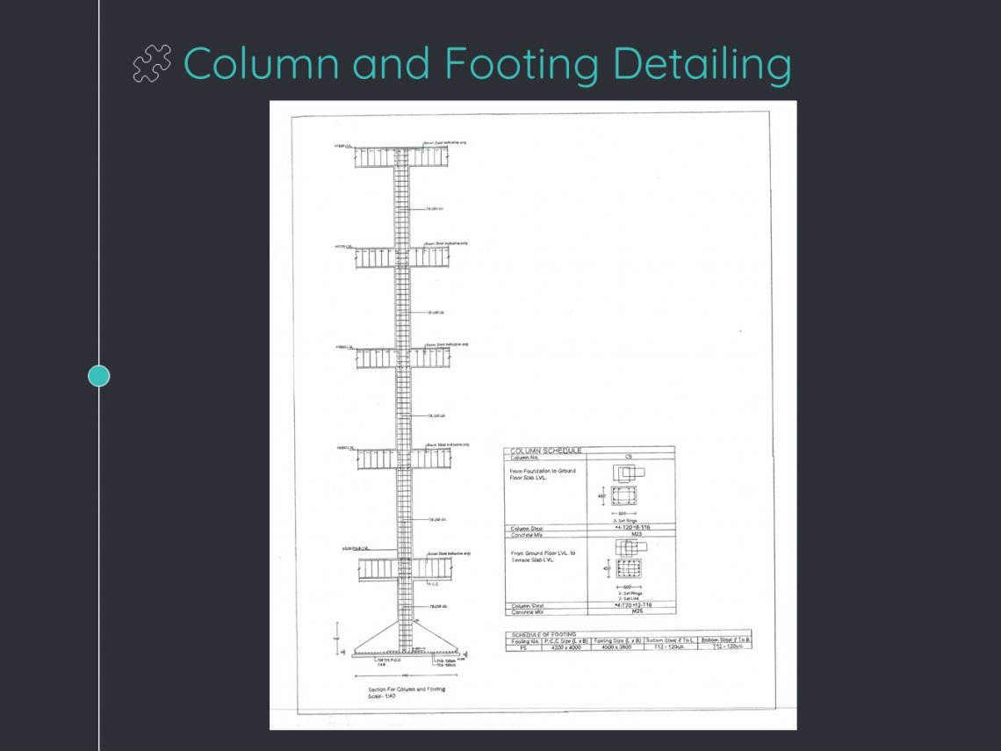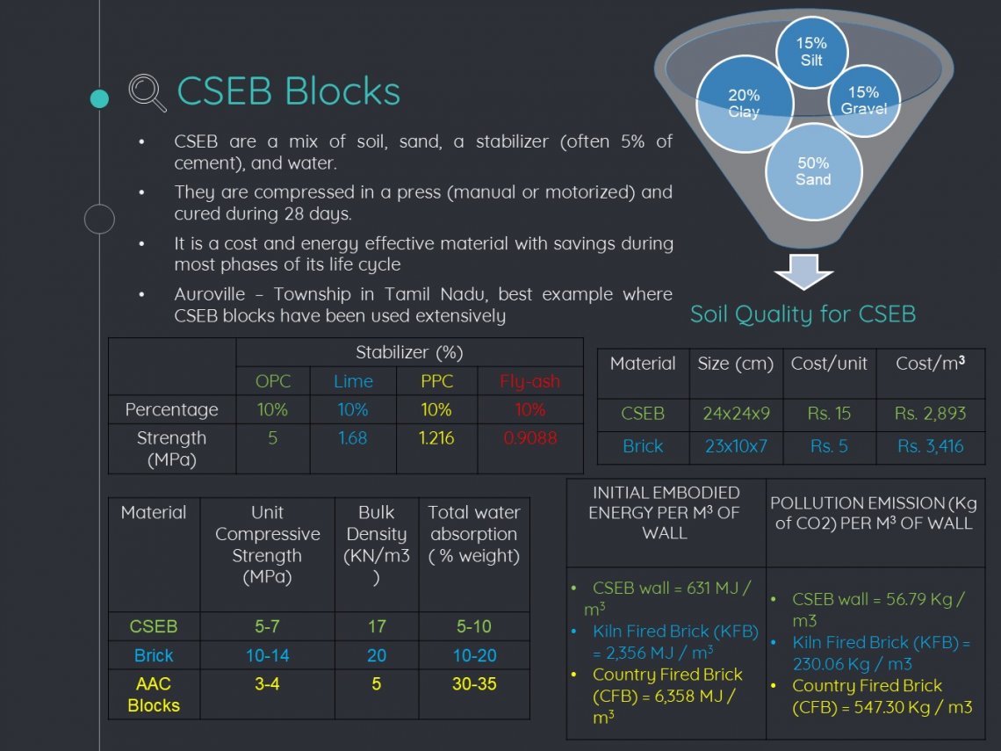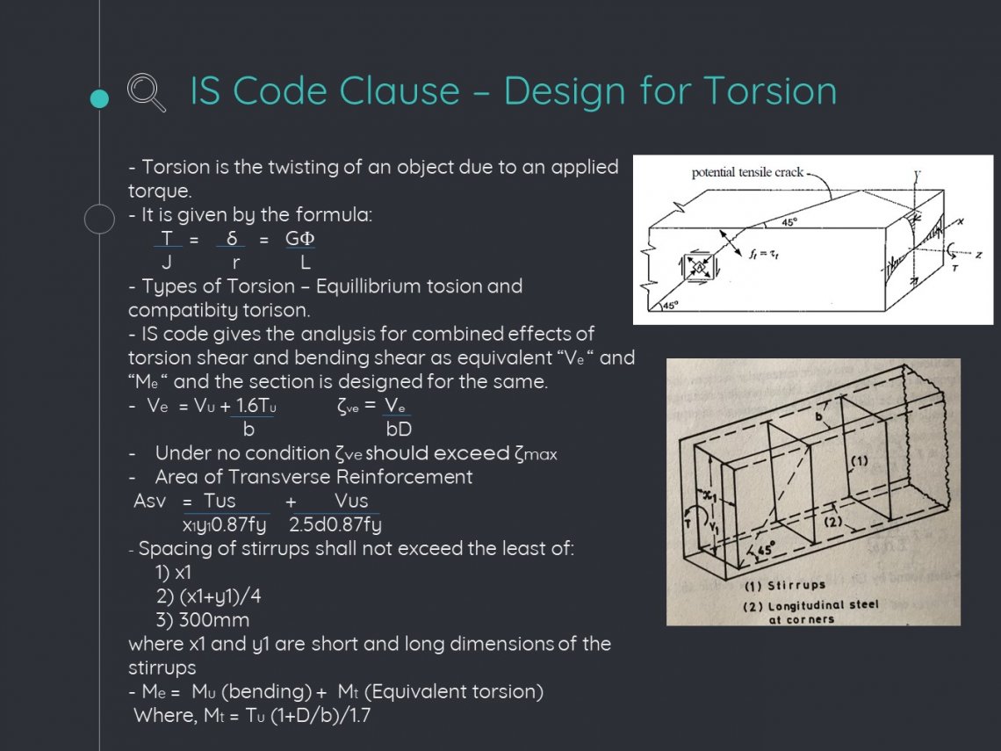Your browser is out-of-date!
For a richer surfing experience on our website, please update your browser. Update my browser now!
For a richer surfing experience on our website, please update your browser. Update my browser now!
Problem StatementPrepare structural system at typical floor level
Design Isolated Slope Footing Material Study – CSEB Blocks IS Code clause Study – Design for Torsion Given Data
Location – Junagadh Exposure Condition – Moderate Usage – Institutional Building Storey – G+3
???? Typical Floor Height – 3150mm Masonry Units – Burnt Clay Bricks SBC – 200KN/sqmt
