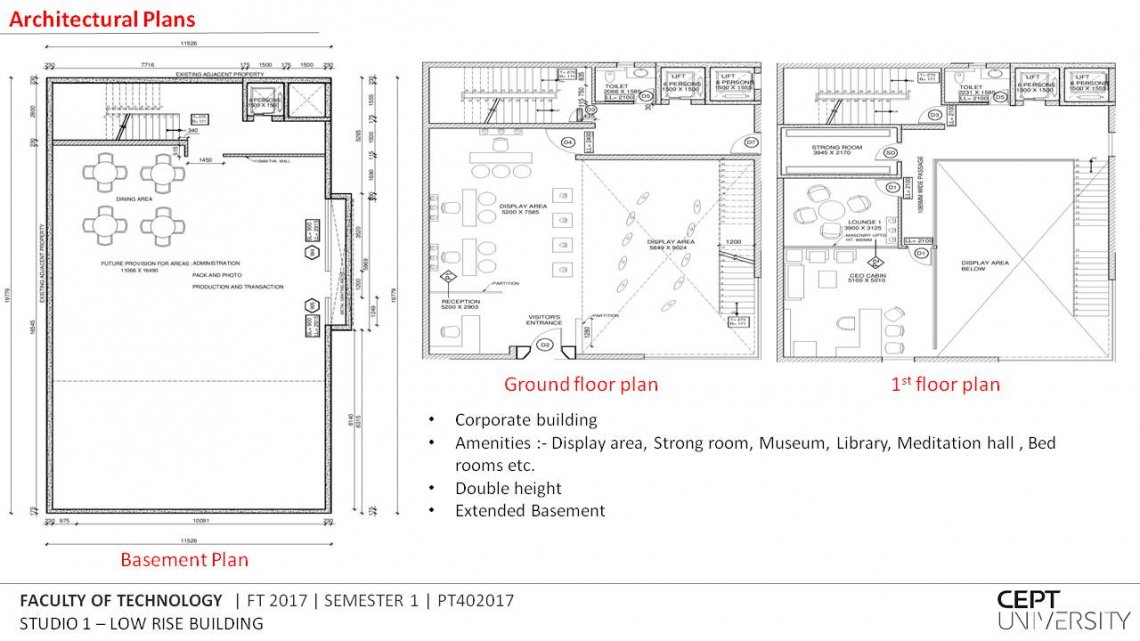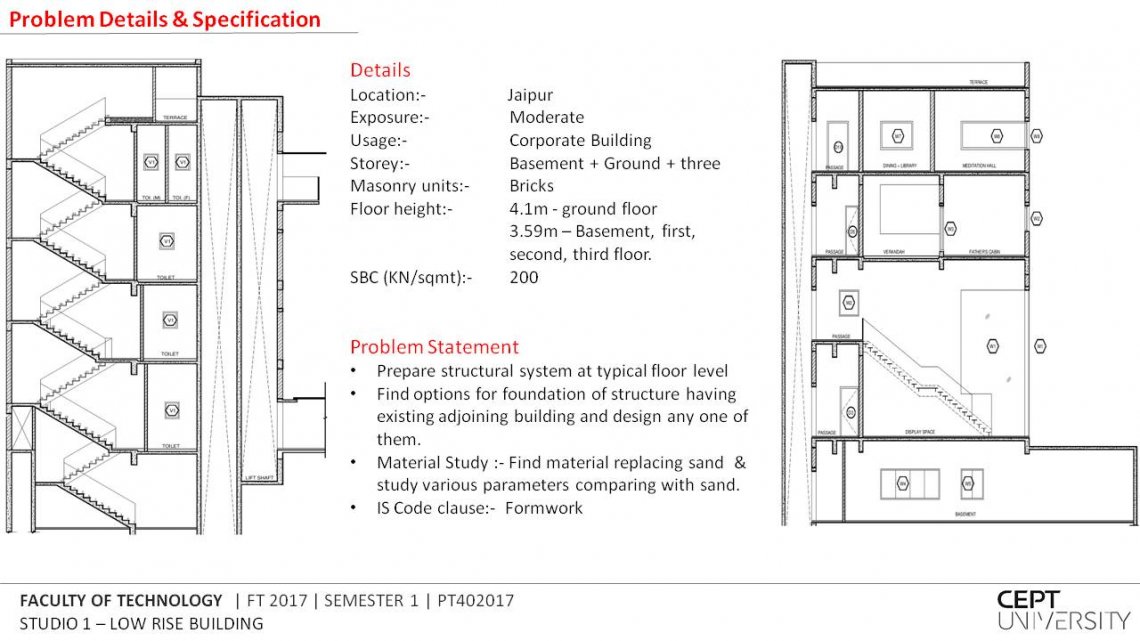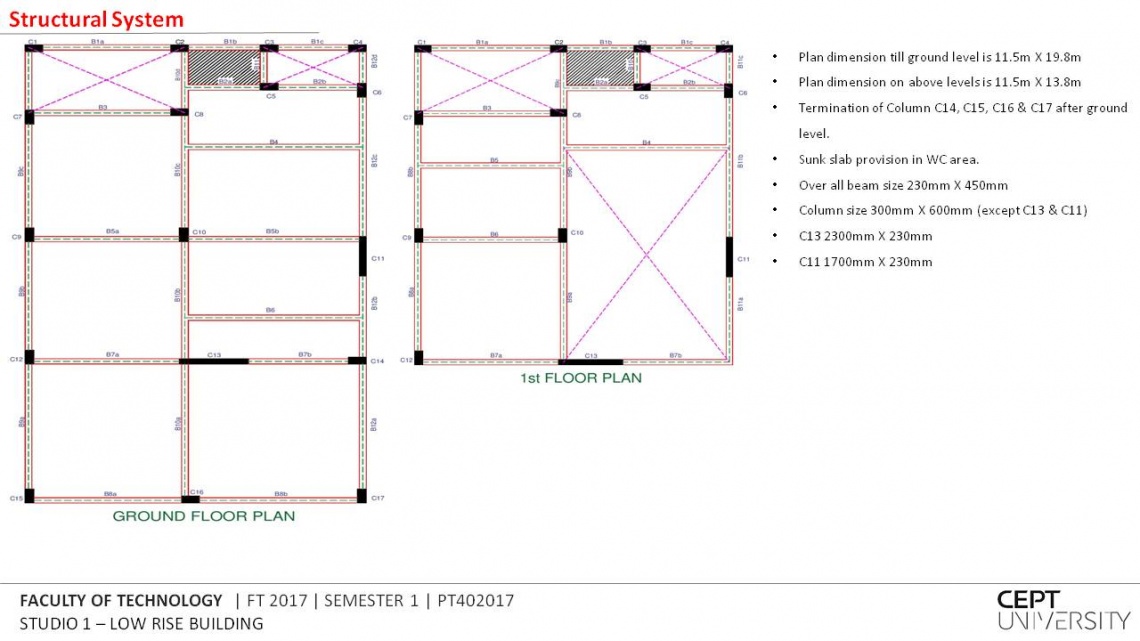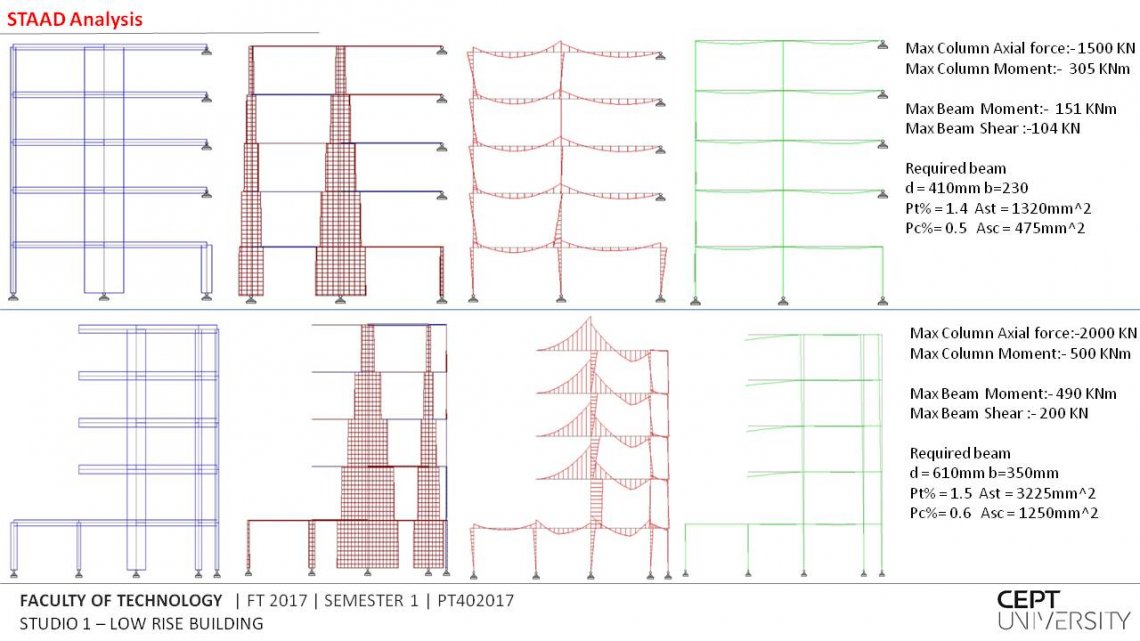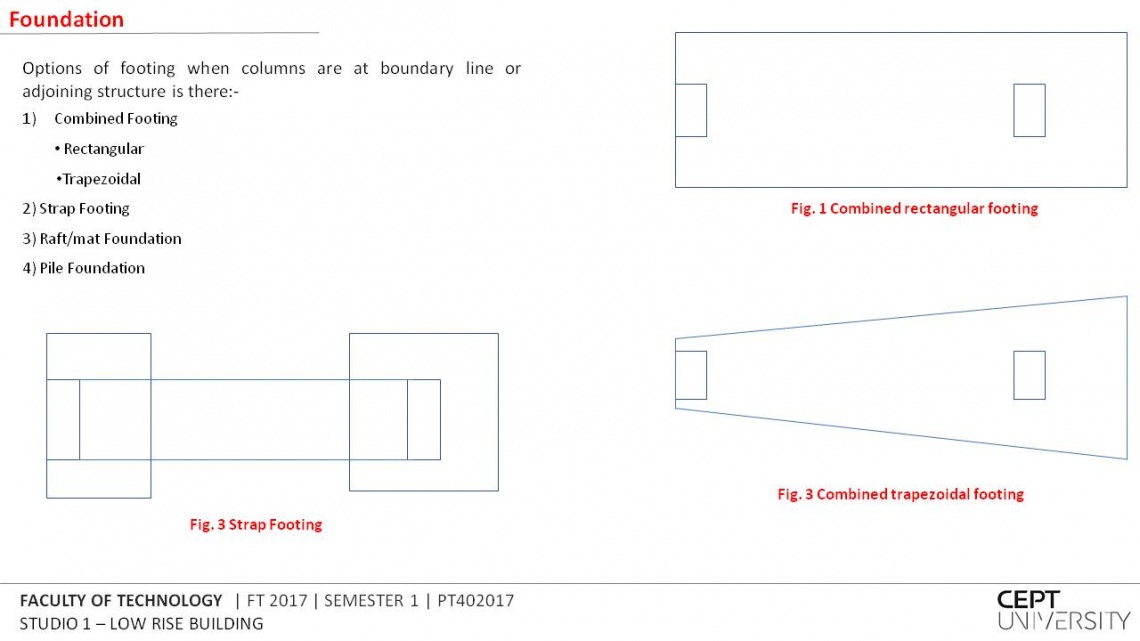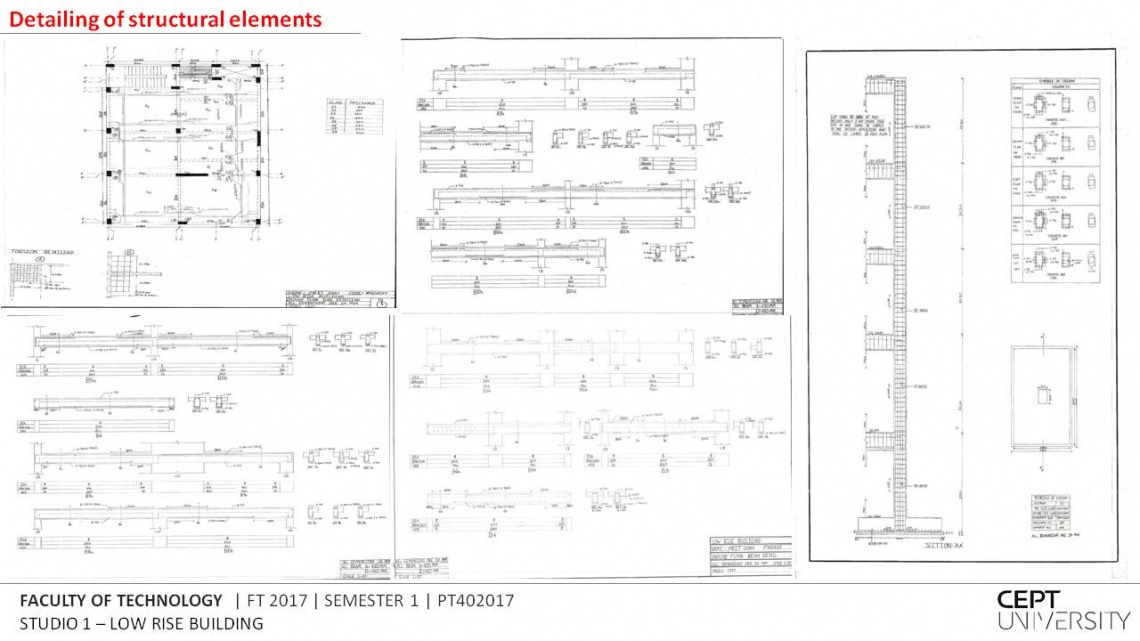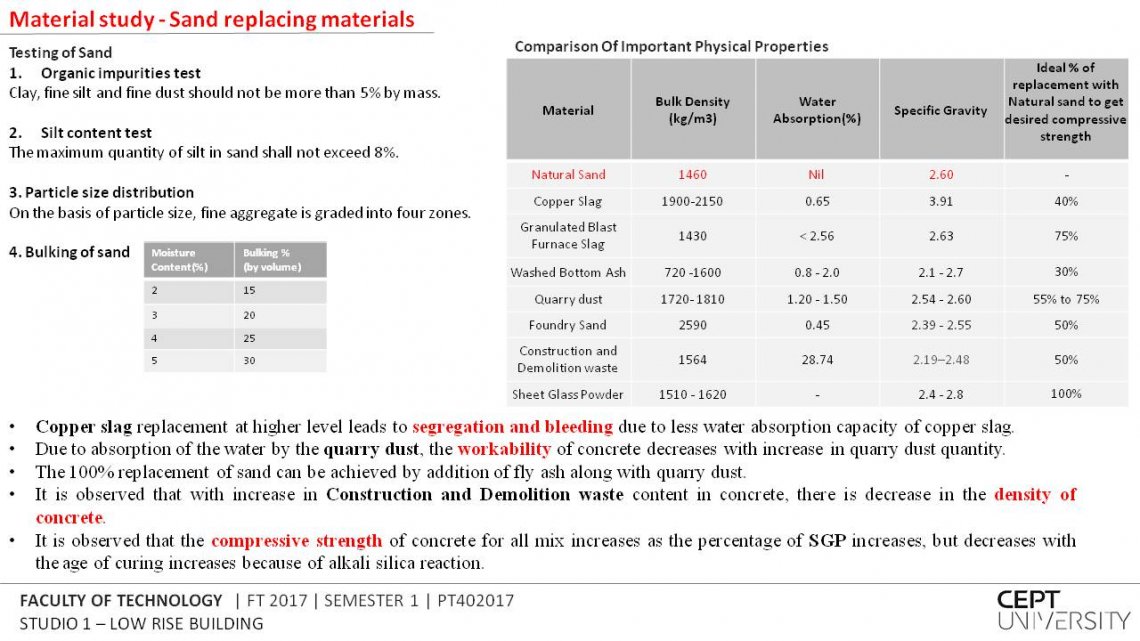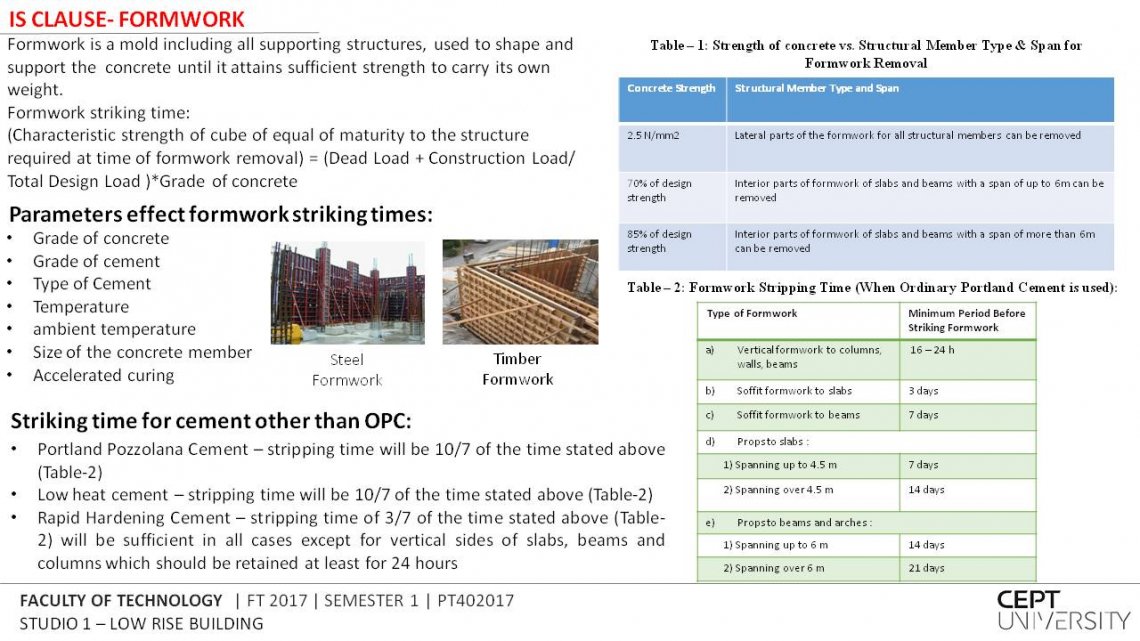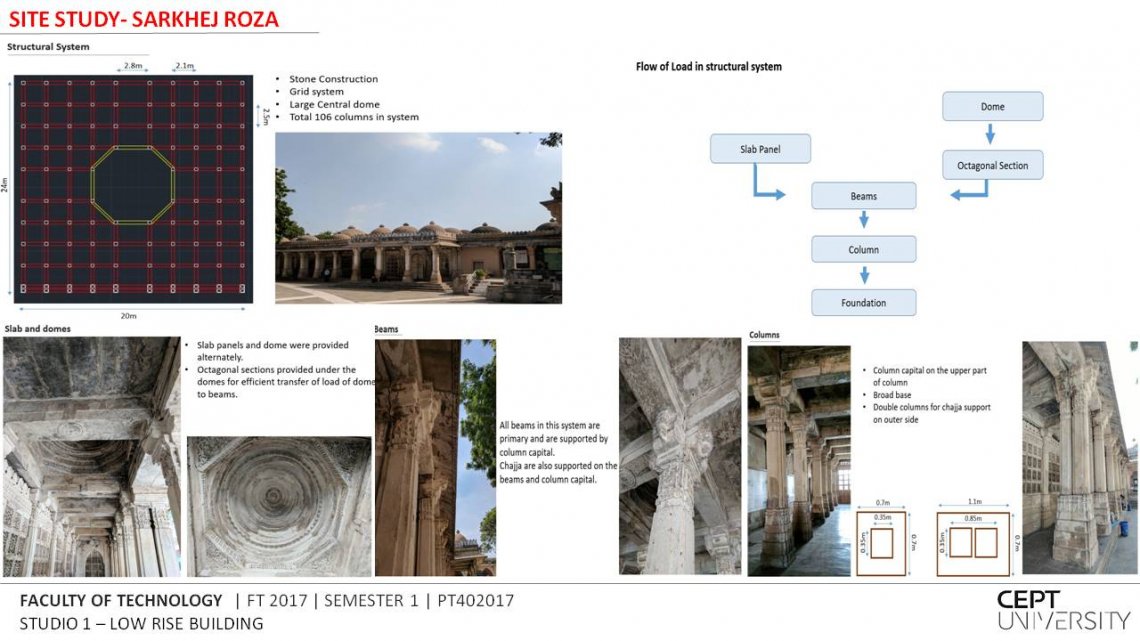Your browser is out-of-date!
For a richer surfing experience on our website, please update your browser. Update my browser now!
For a richer surfing experience on our website, please update your browser. Update my browser now!
The project is corporate building at Jaipur which is G+3+basement R.C.C frame structure having brick as infill wall. Special features are extended basement, intersection of two cantilever beams at one corner and having buildings on two adjacent sides. Also there was need to find out footing options due to adjacent building. For that analysis of strap and combined rectangular footing is done. As a part of IS clause study I was allotted form-work in which i have found out form-work removal time for different structures. My material study was sand replacing materials. I have visited Sarkhej Roza as site visit.
