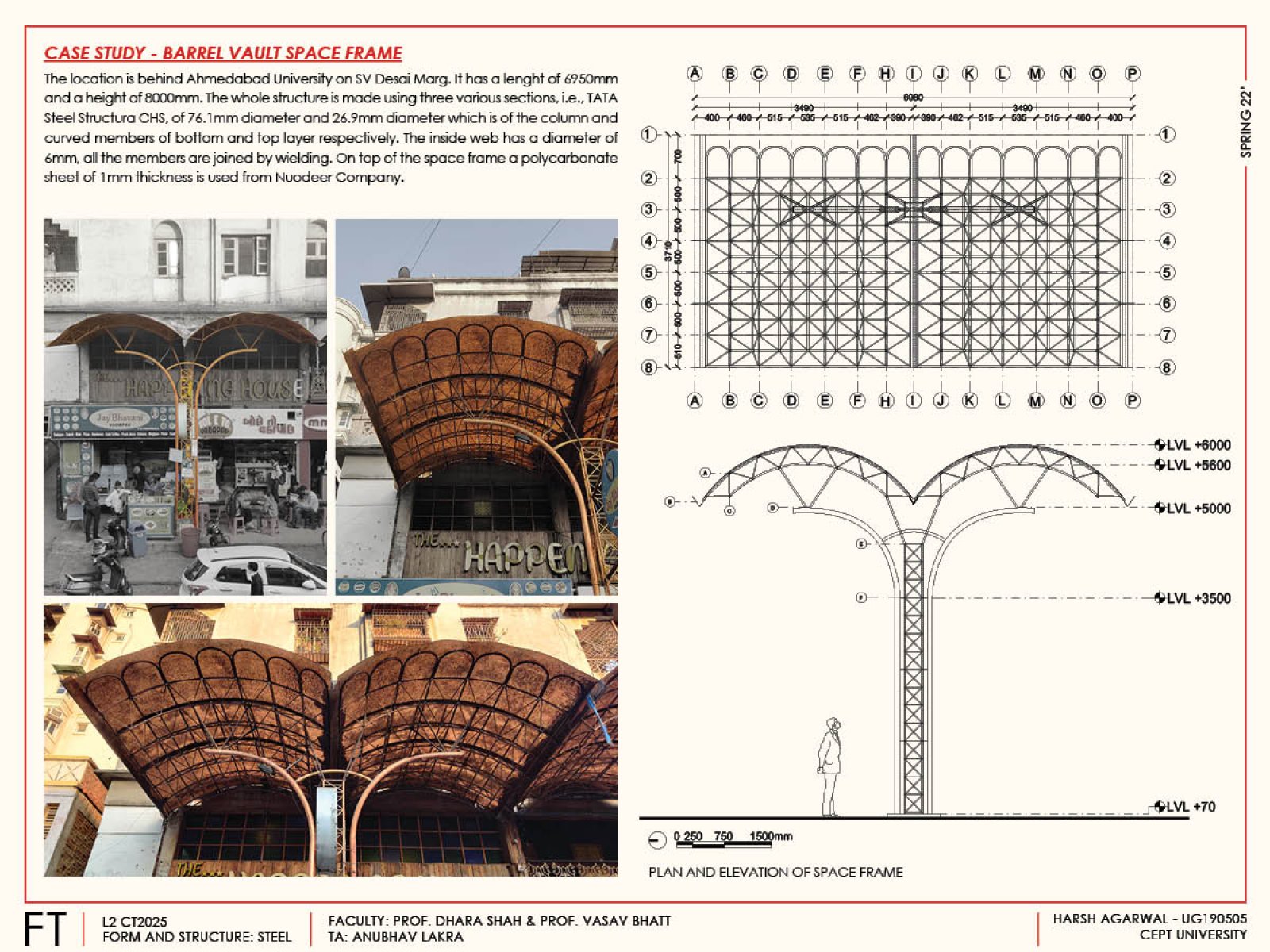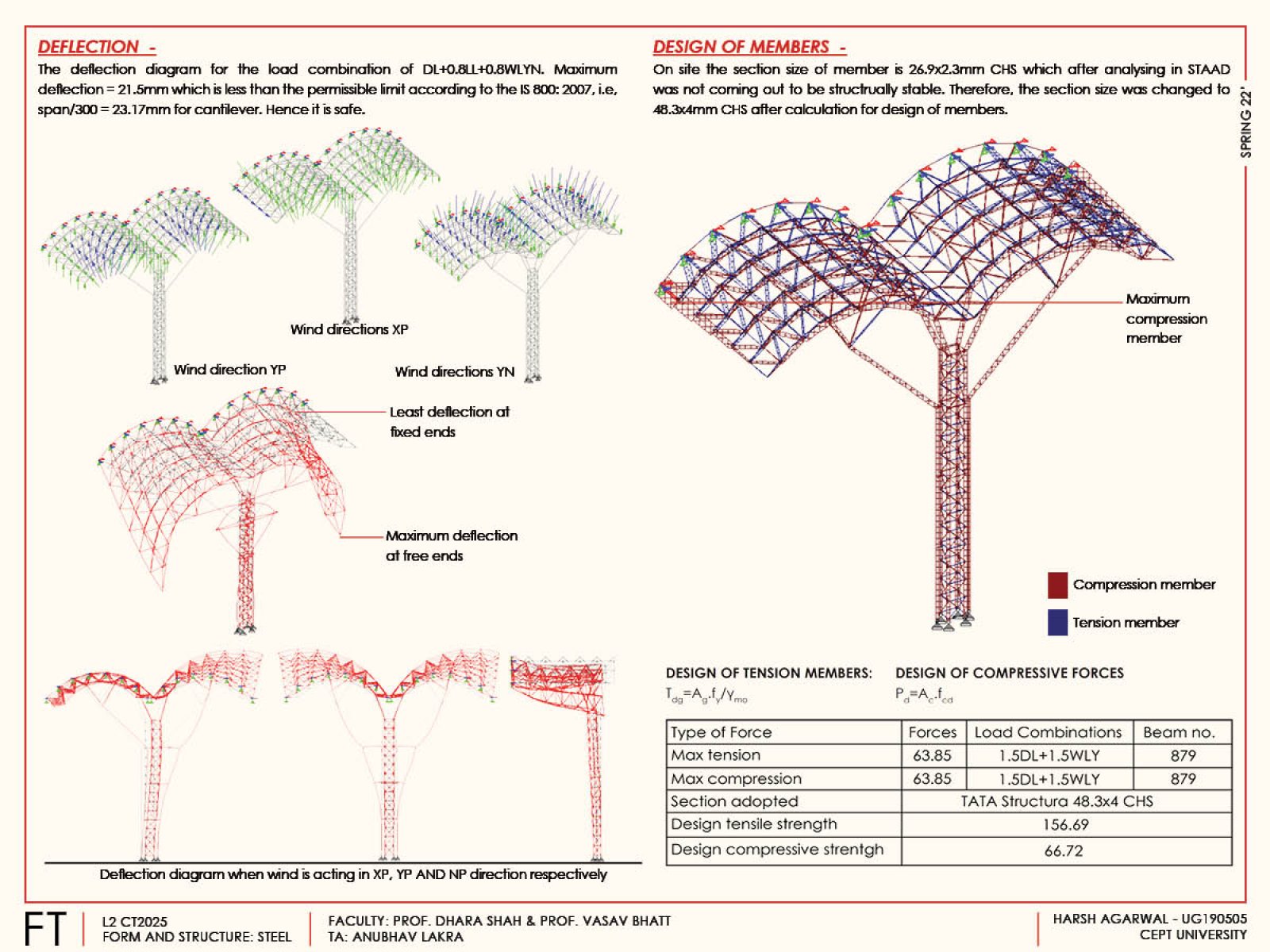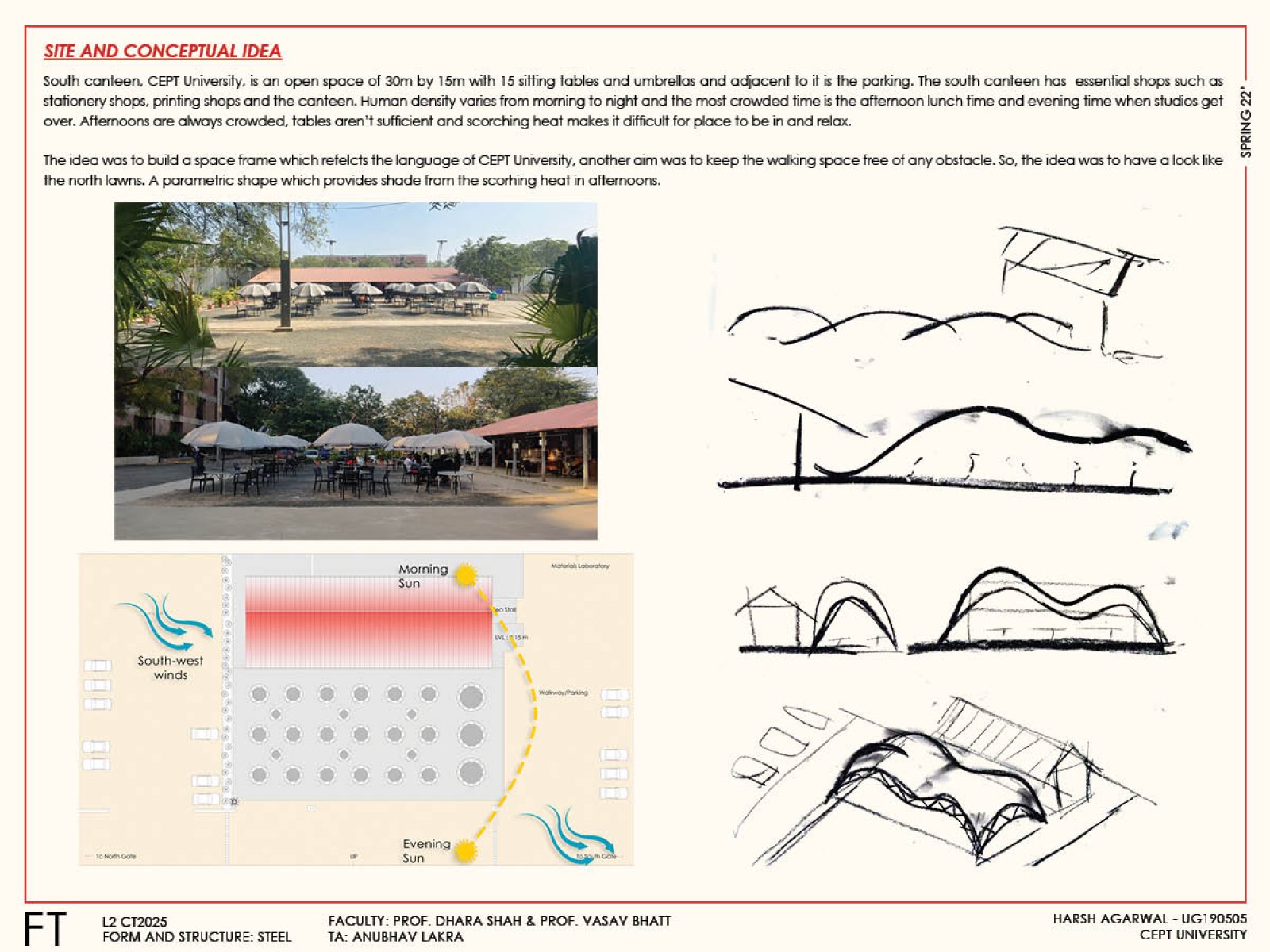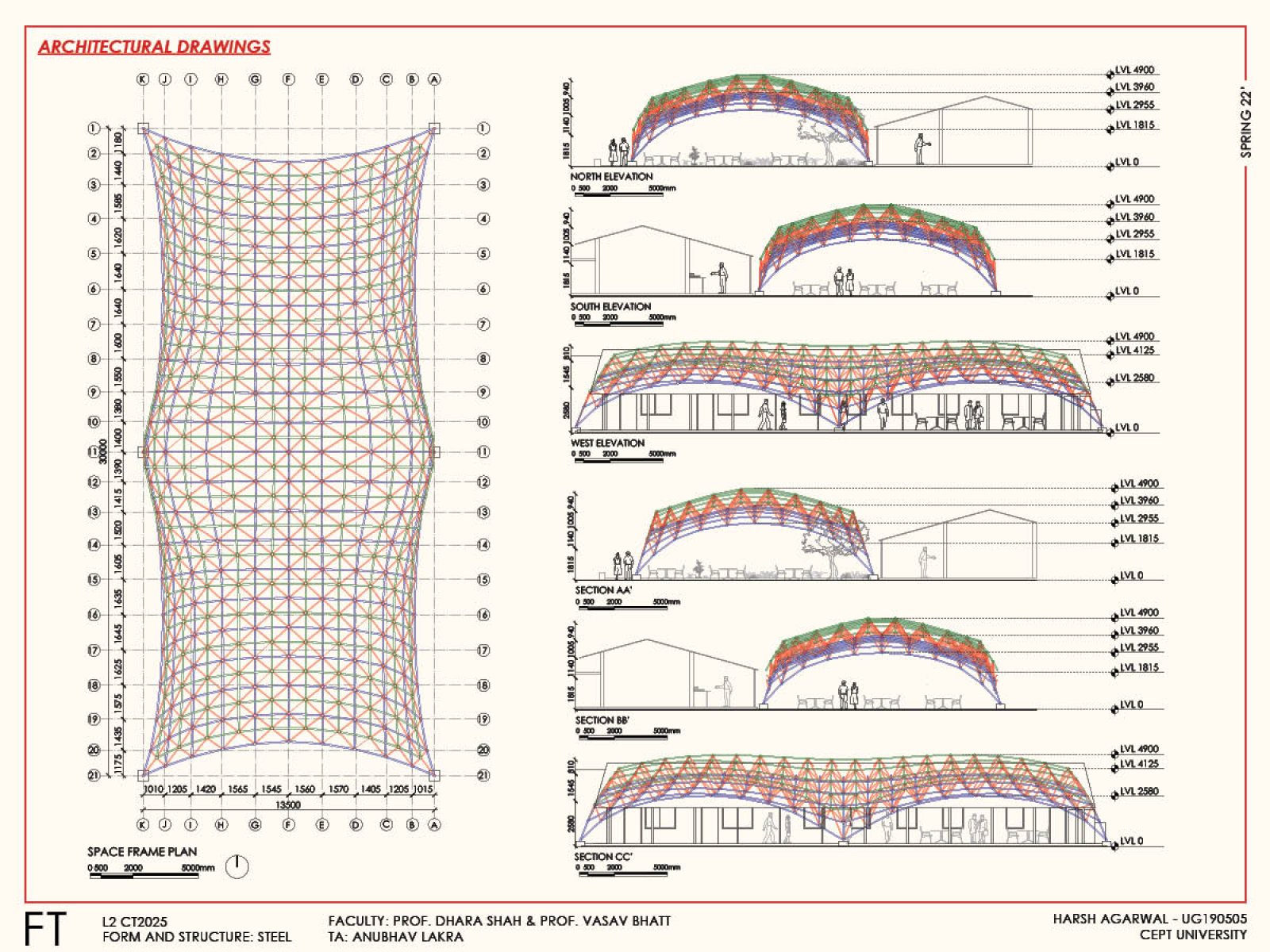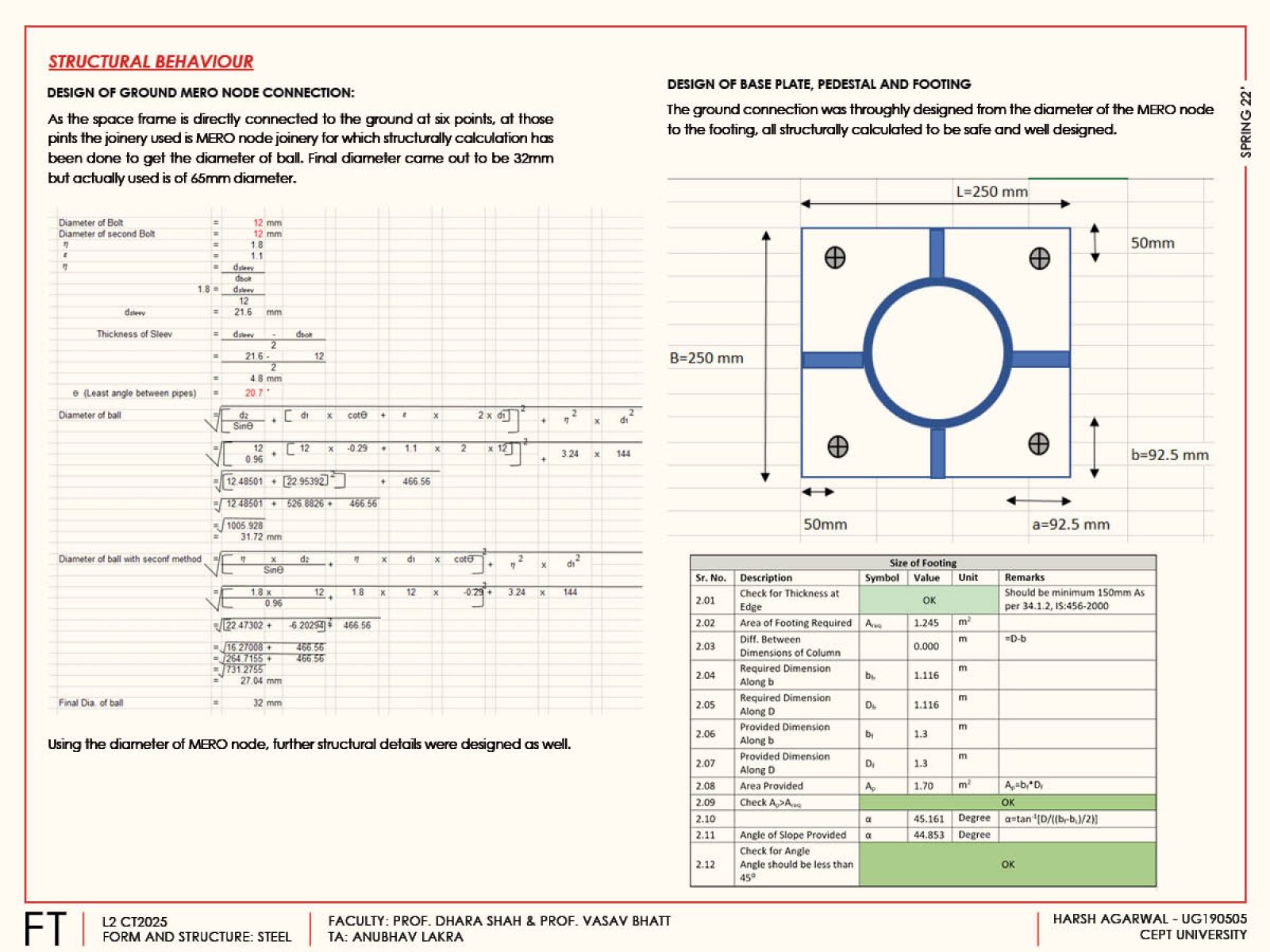Your browser is out-of-date!
For a richer surfing experience on our website, please update your browser. Update my browser now!
For a richer surfing experience on our website, please update your browser. Update my browser now!
The purpose is to learn the usage steel structurally, learn its properties practically and be able to build a space frame. In order to fathom space frames, a on site case study was done, which provided the knowledge of how a barrel vault space frame is constructed and later on was analyzed structurally as well. The parametric space frame for south canteen. The concept is of north lawns in order to relate the structure from CEPT and keep the structure connected to the ground. This space frame is designed and detailed as it can be actually built intrinsically.
View Additional Work