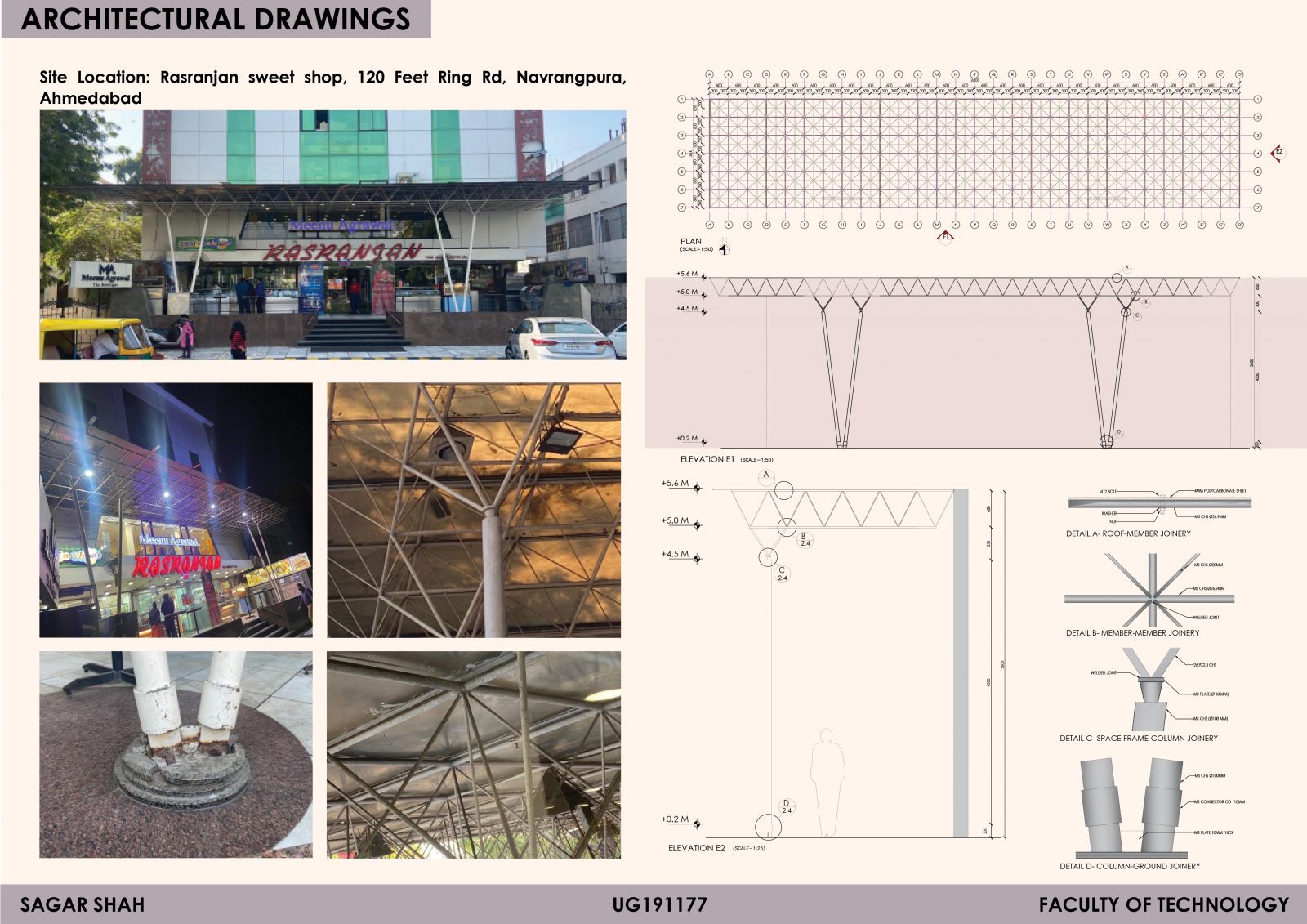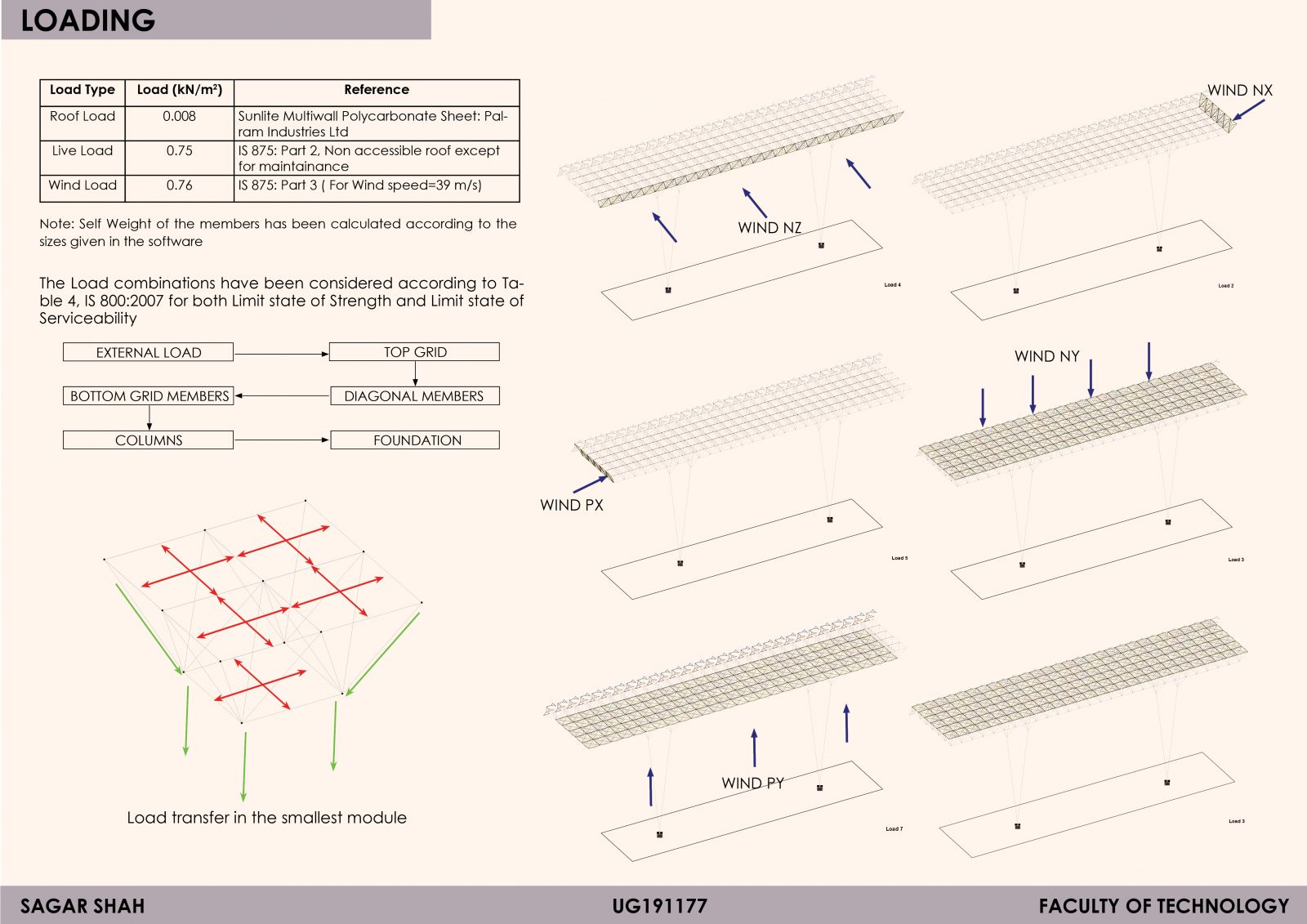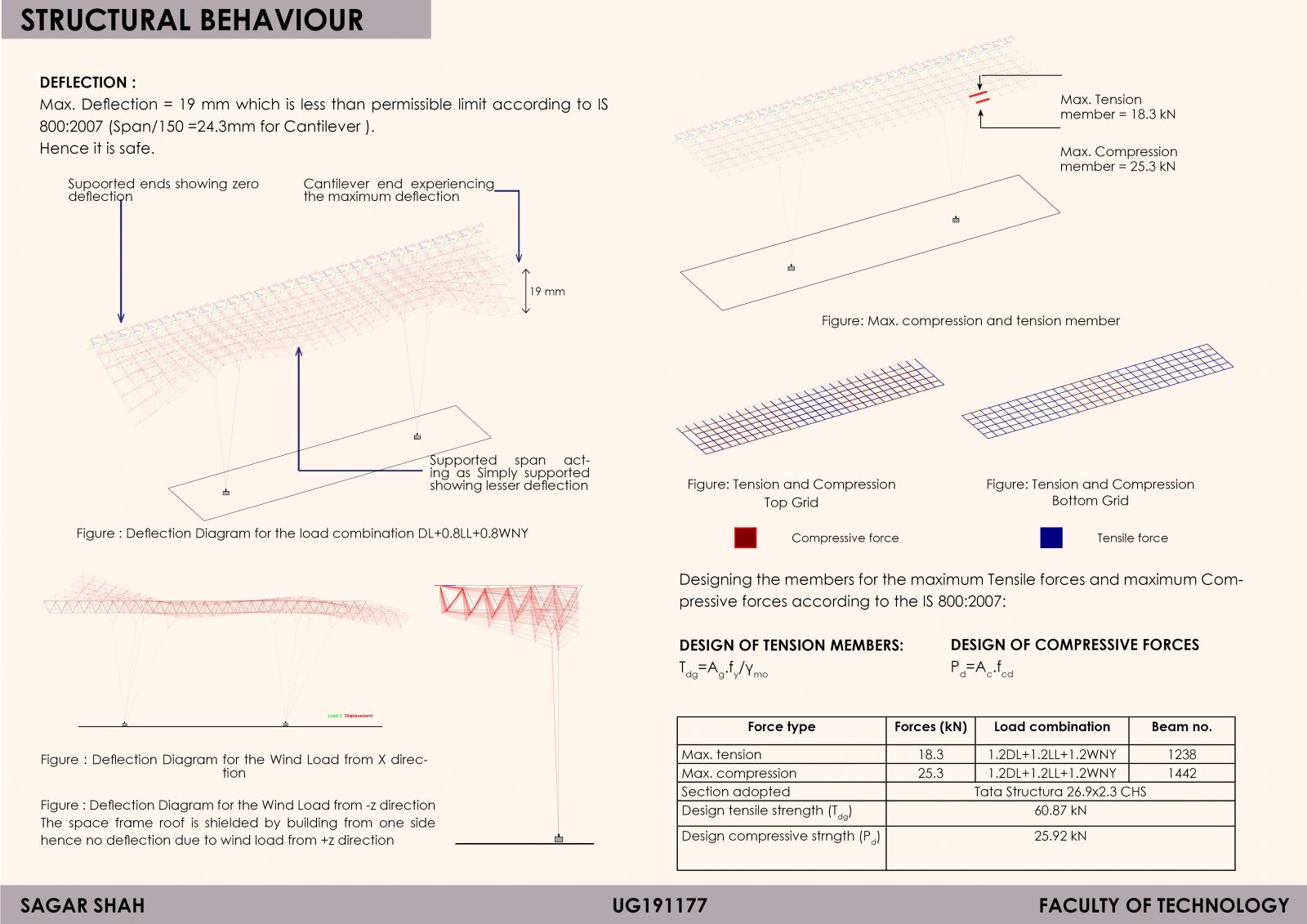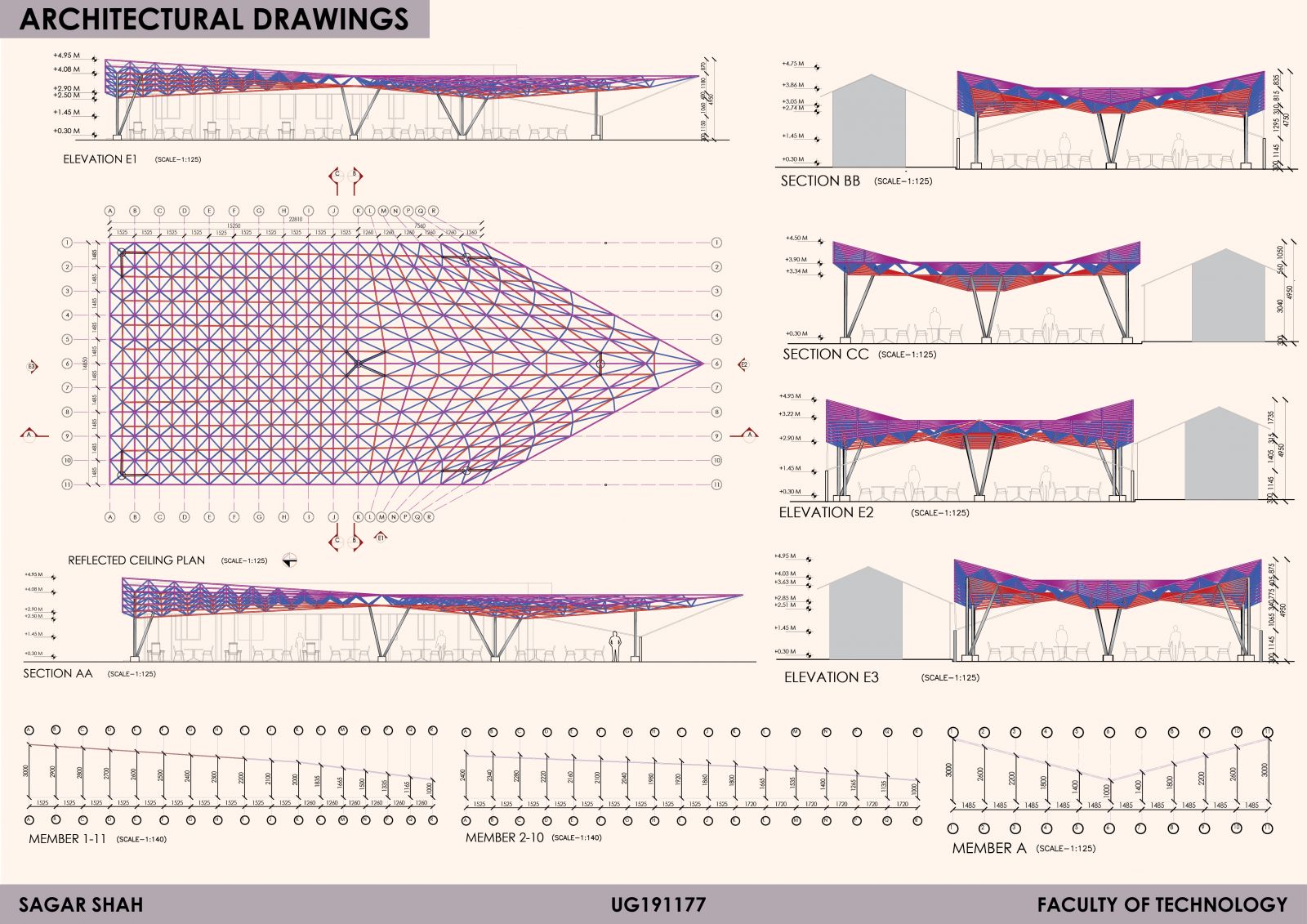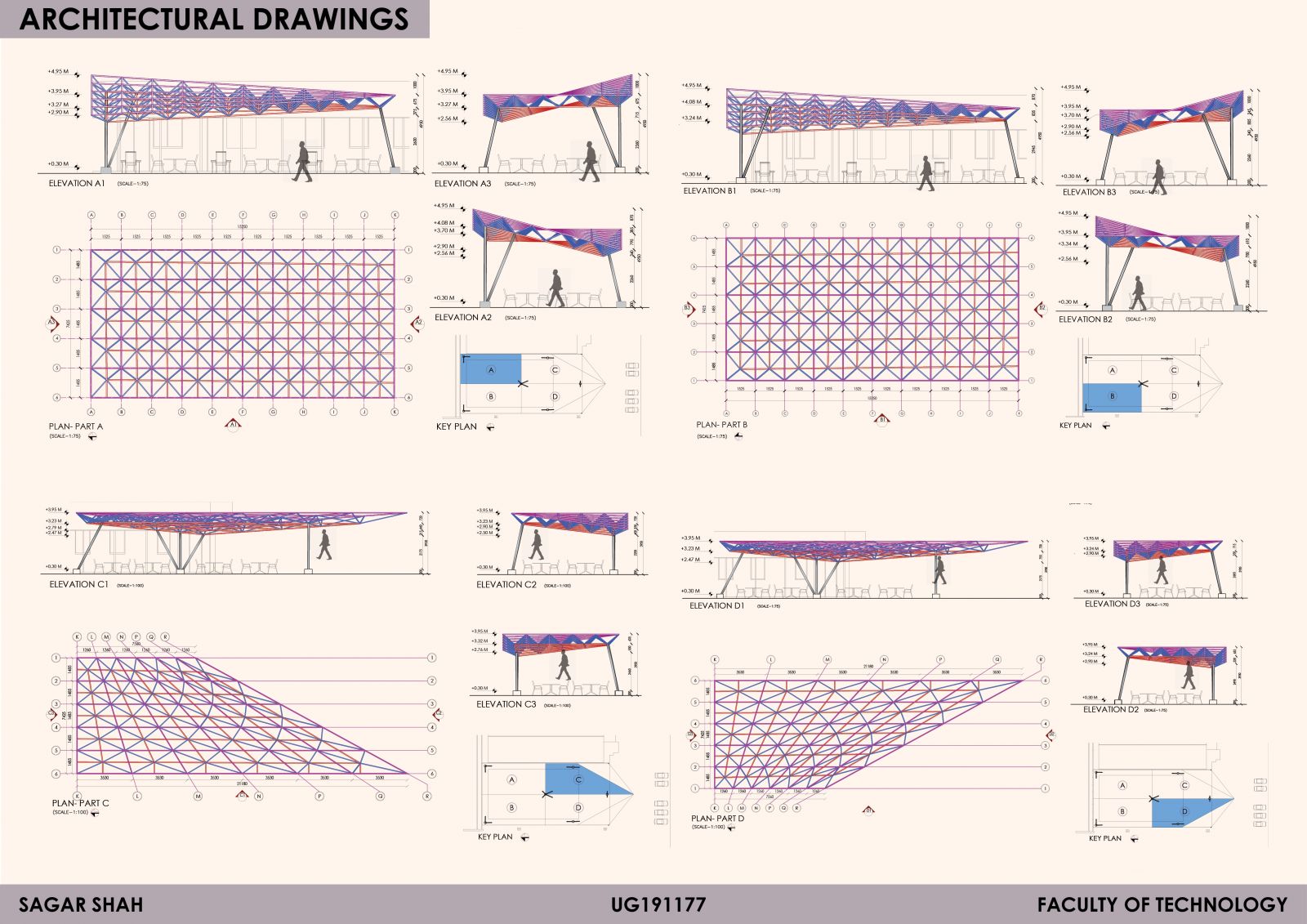Your browser is out-of-date!
For a richer surfing experience on our website, please update your browser. Update my browser now!
For a richer surfing experience on our website, please update your browser. Update my browser now!
The structure: Udan Khatola is a Space frame structure designed to provide shelter to the users of the South Canteen of the CEPT University. The design of the structure is conceptualized by playing with planar geometry and levels. The entire space frame structure has been analyzed through software and the connections and members have been designed to optimize the structural stability. A space frame joinery has been designed such that the members attain free movement in all the directions.
Design Report has been attached herewith:
