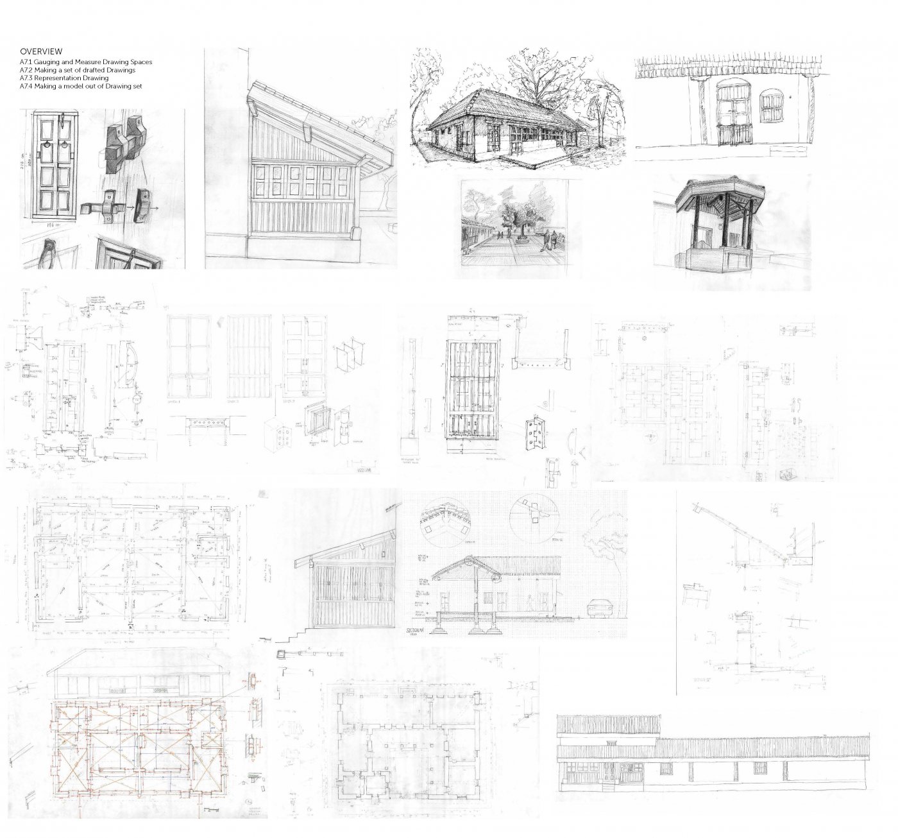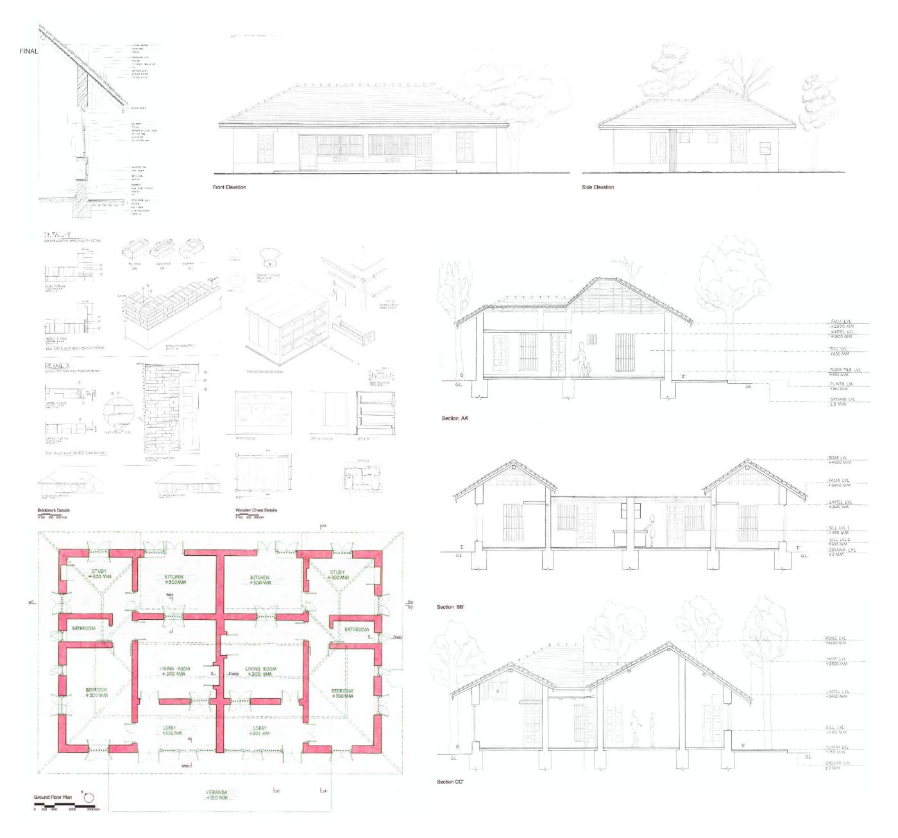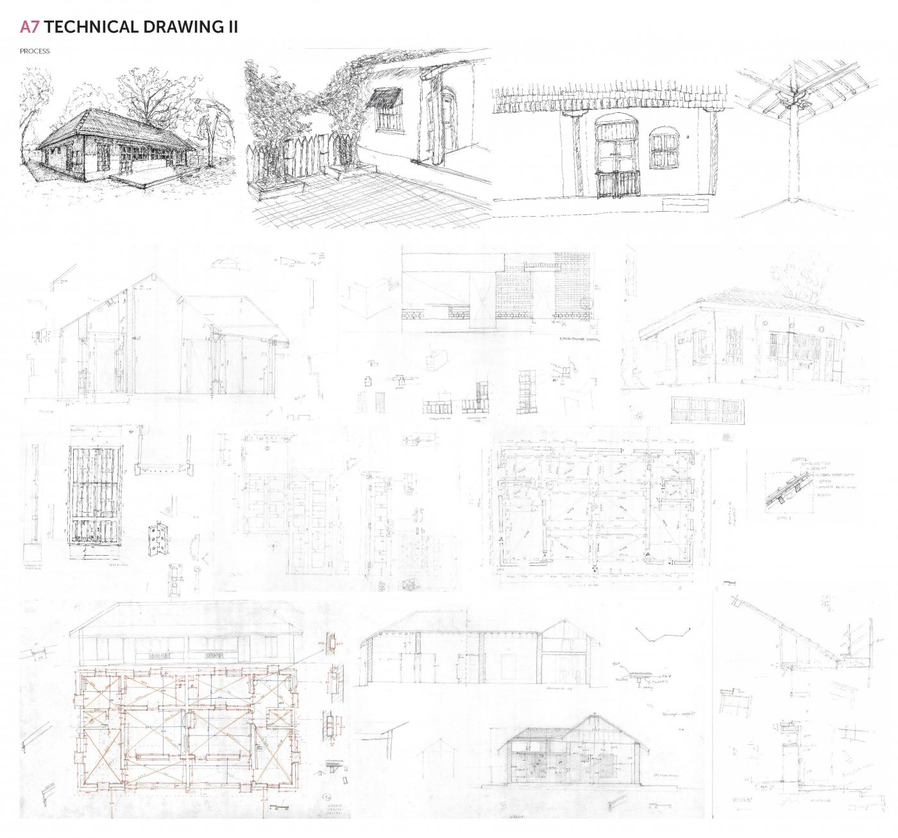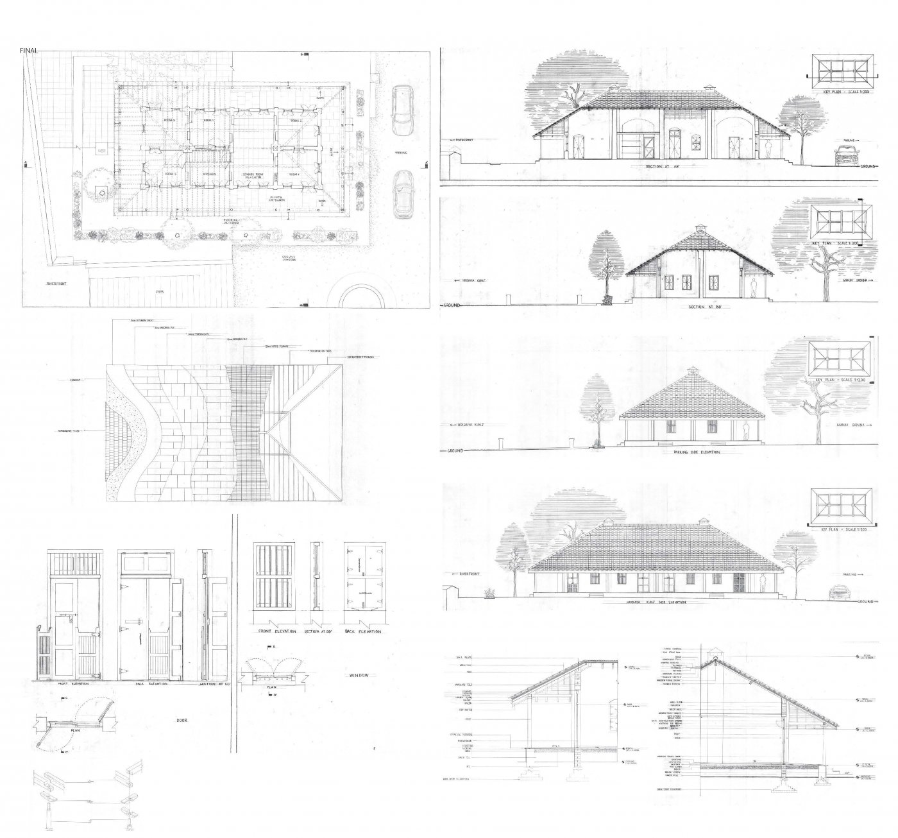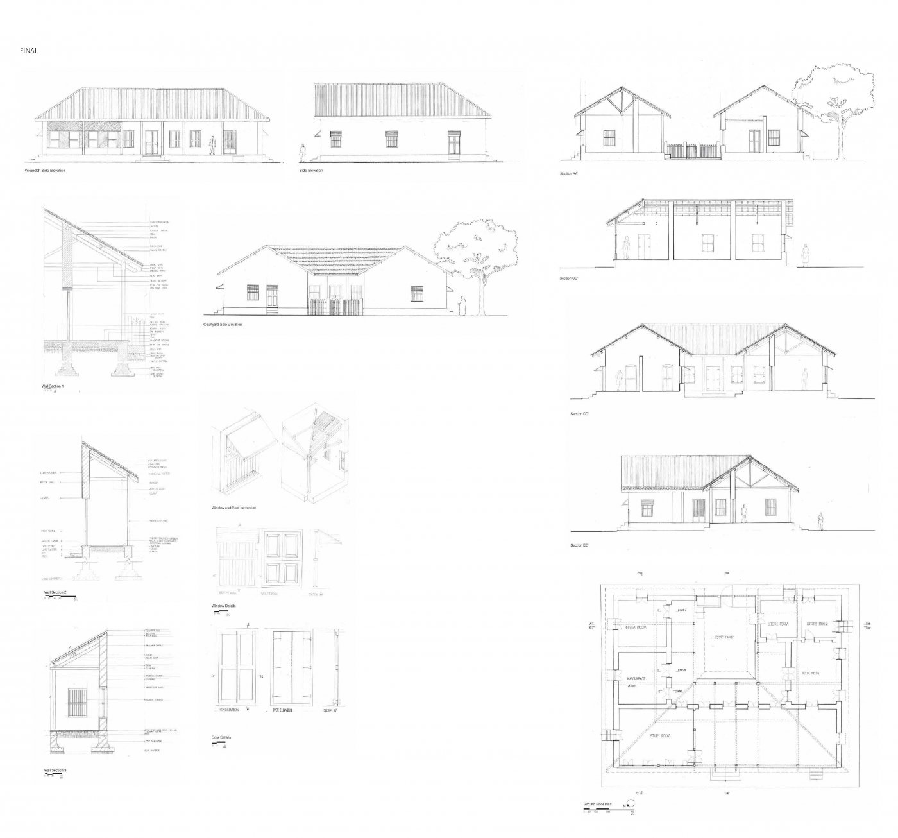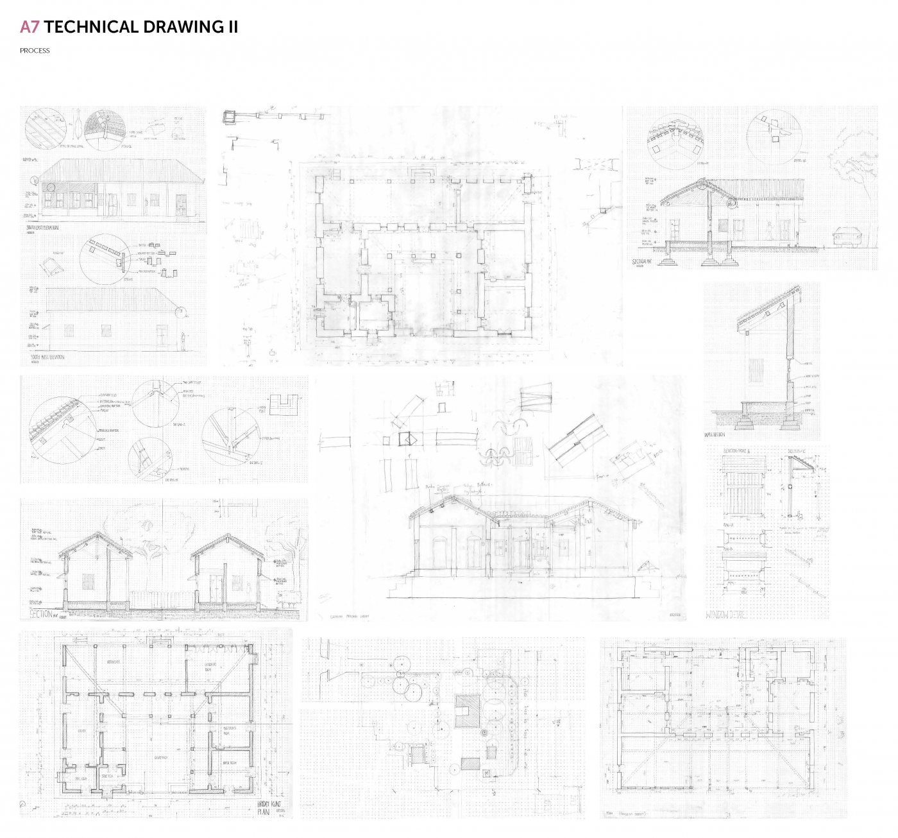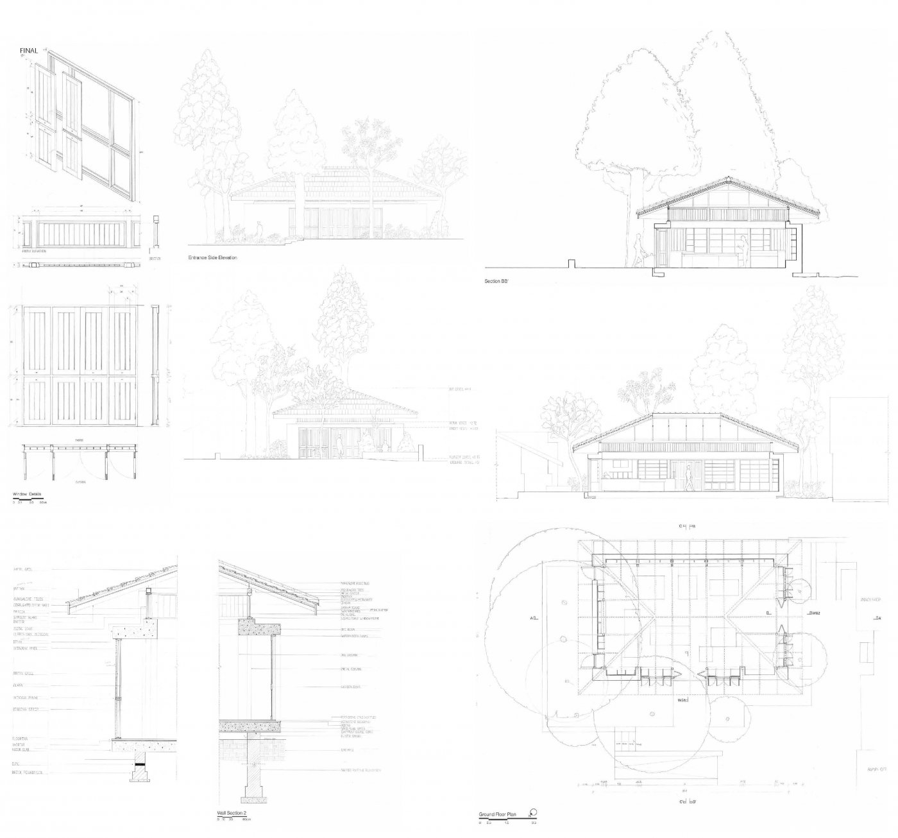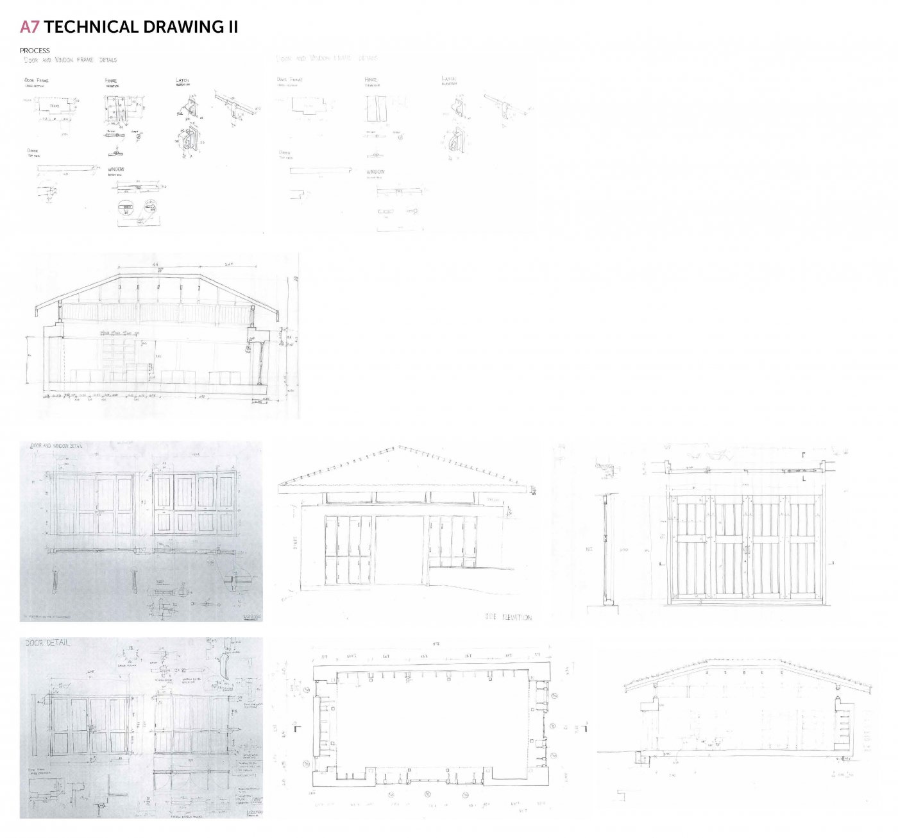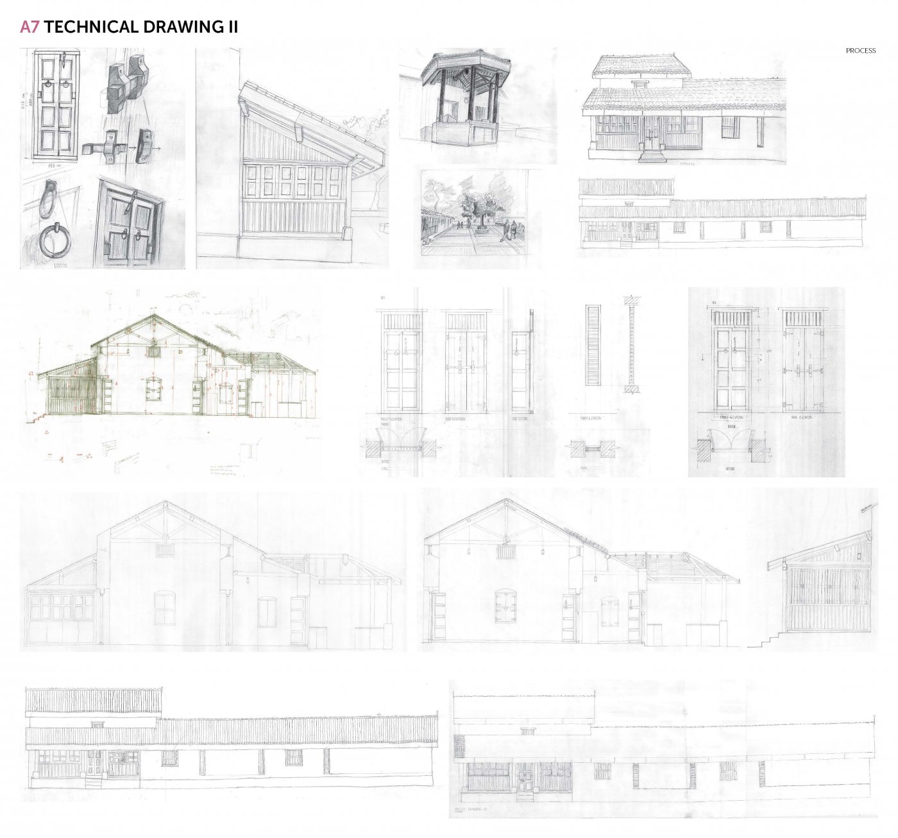Your browser is out-of-date!
For a richer surfing experience on our website, please update your browser. Update my browser now!
For a richer surfing experience on our website, please update your browser. Update my browser now!
The introduction to technical drawing which took place during the first semester focused on familiarizing the students with the process of drafting and with plans, elevations, sections, and sectional axonometric and isometric drawings.
Building on these preliminary skills, the second semester emphasizes making a set of technical drawings of an existing building. The students measure draw the building and make soft line drawings on site and later translate them into architectural drawings in the studio. The exercise of building elements helps them in deciphering a building. Other aspects of technical drawing like conventions of representation, looking at aspects like the uses of line weights and an accurate understanding of scale, but also developing skills in labeling appropriately. This is a shift in complexity, focused primarily on working with methods of representation for technical drawing at building scales.
