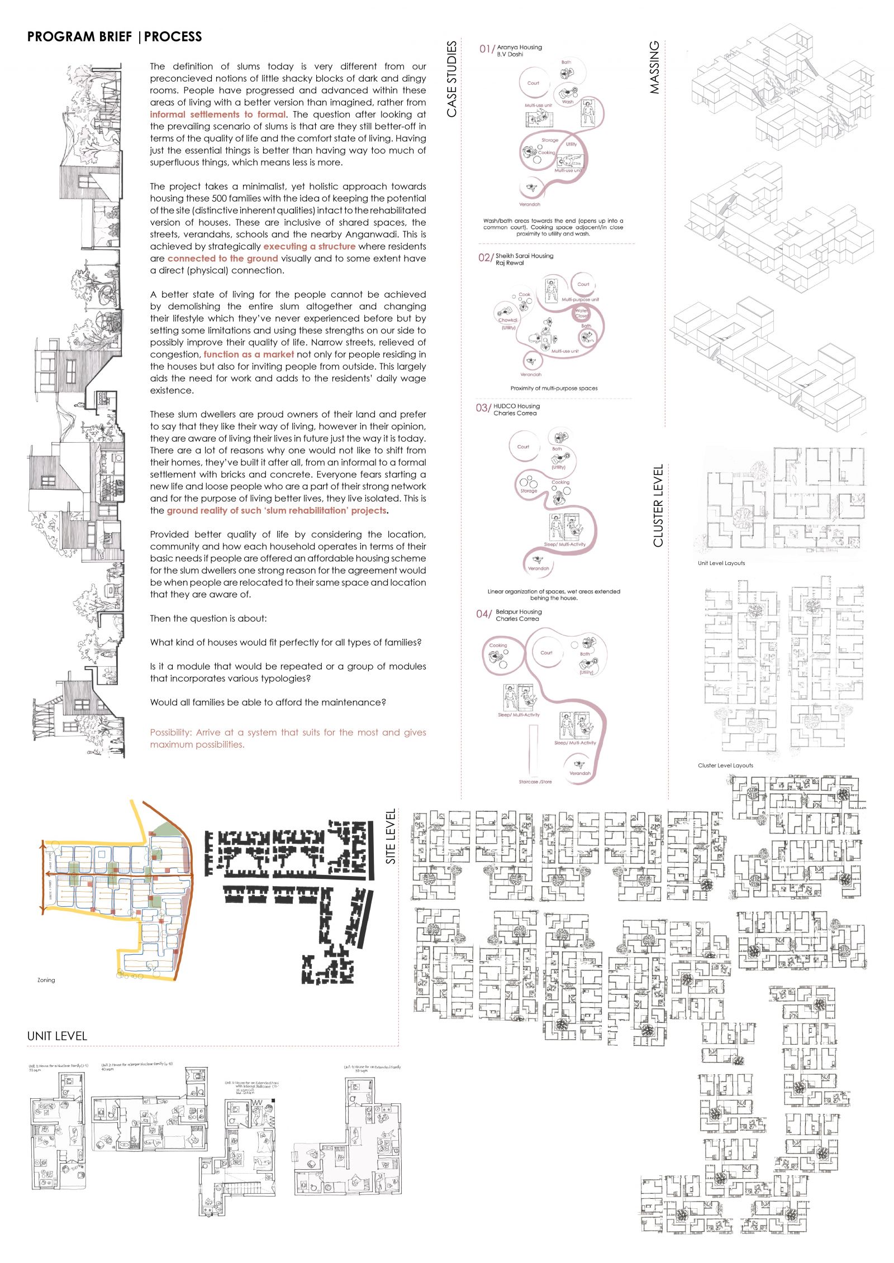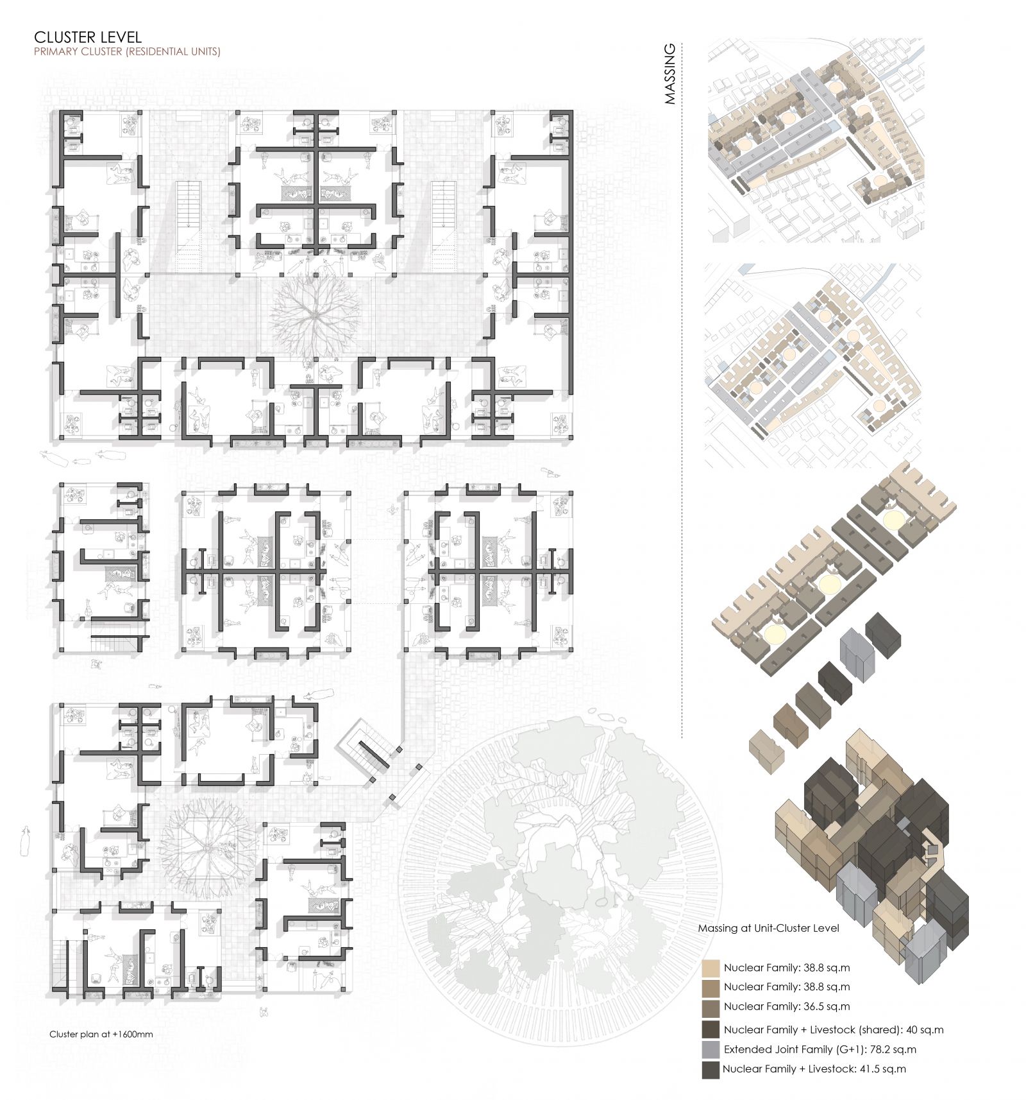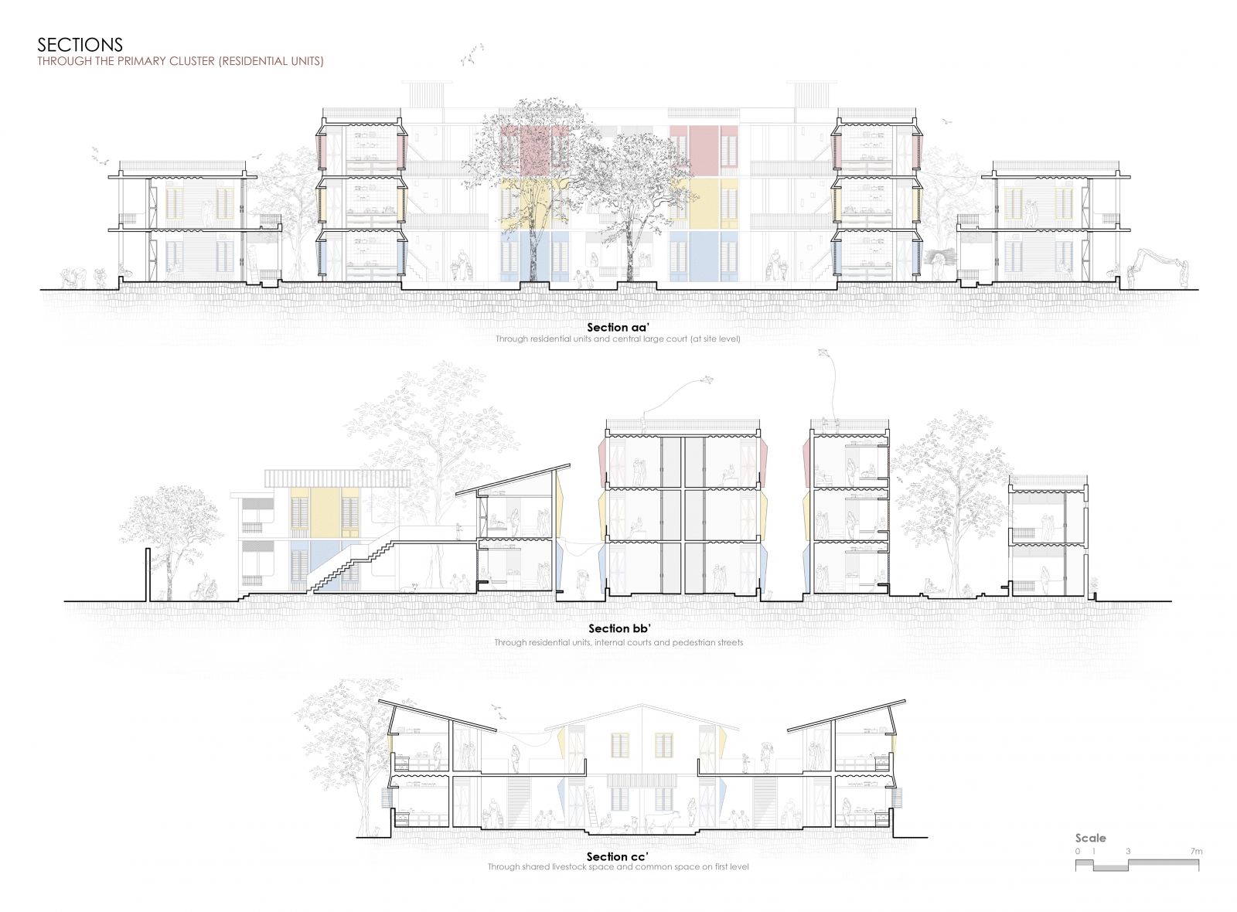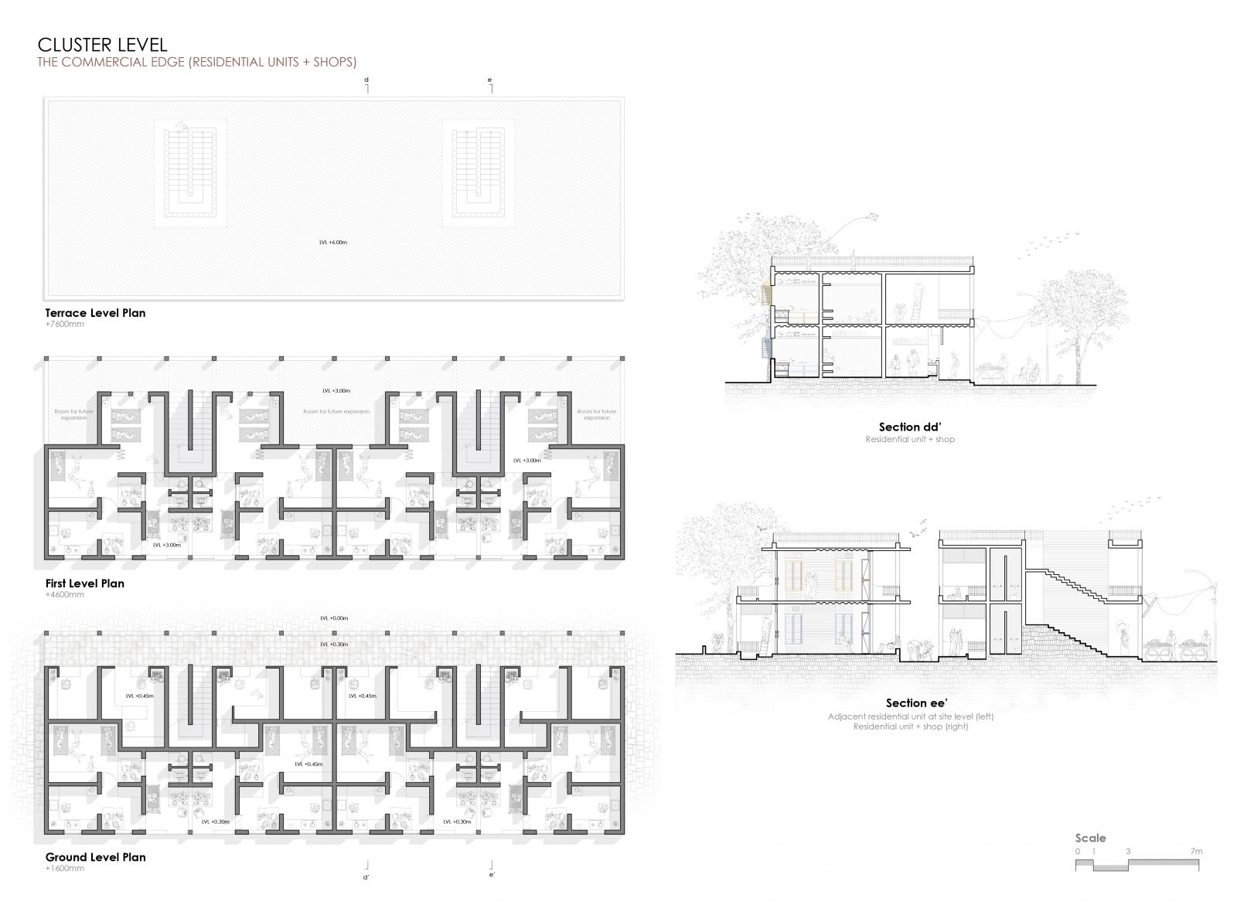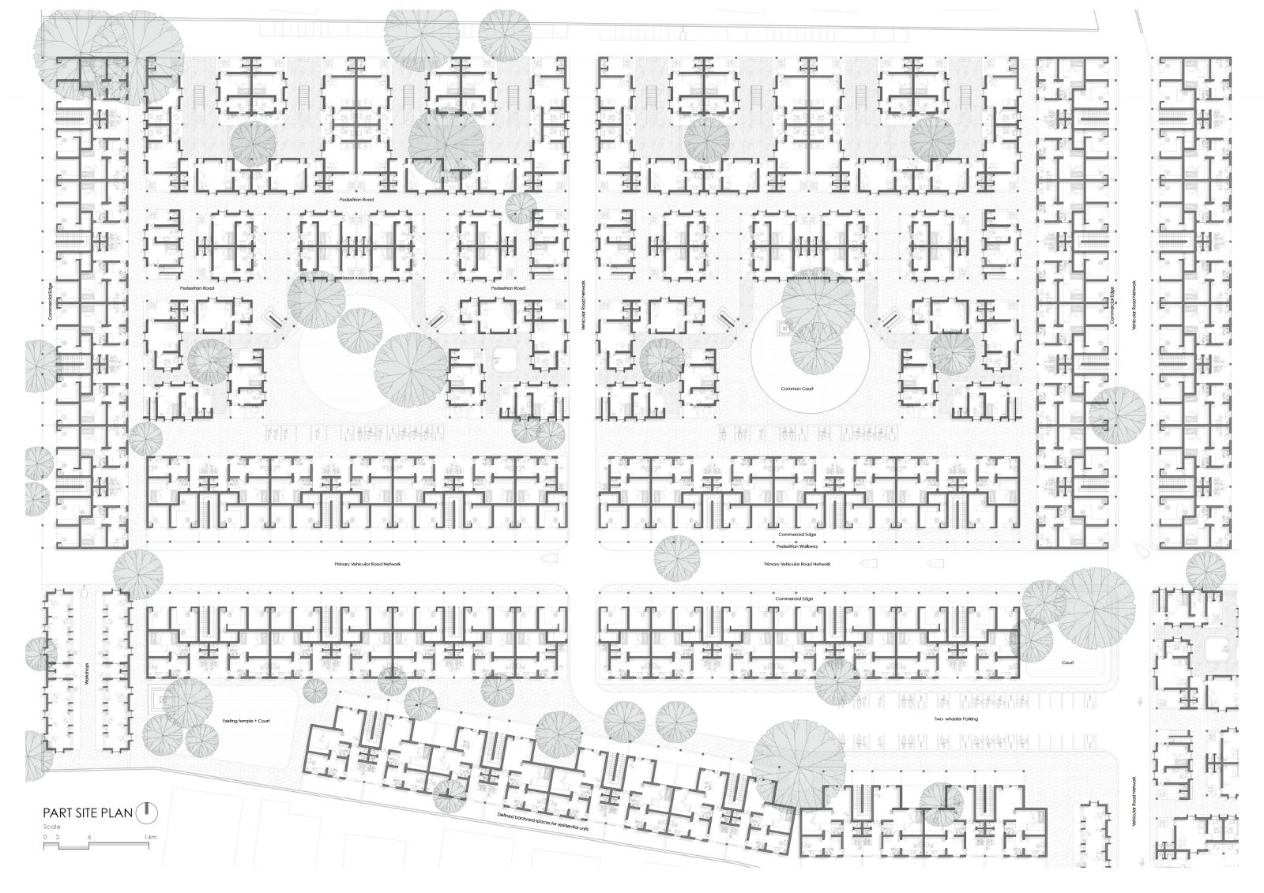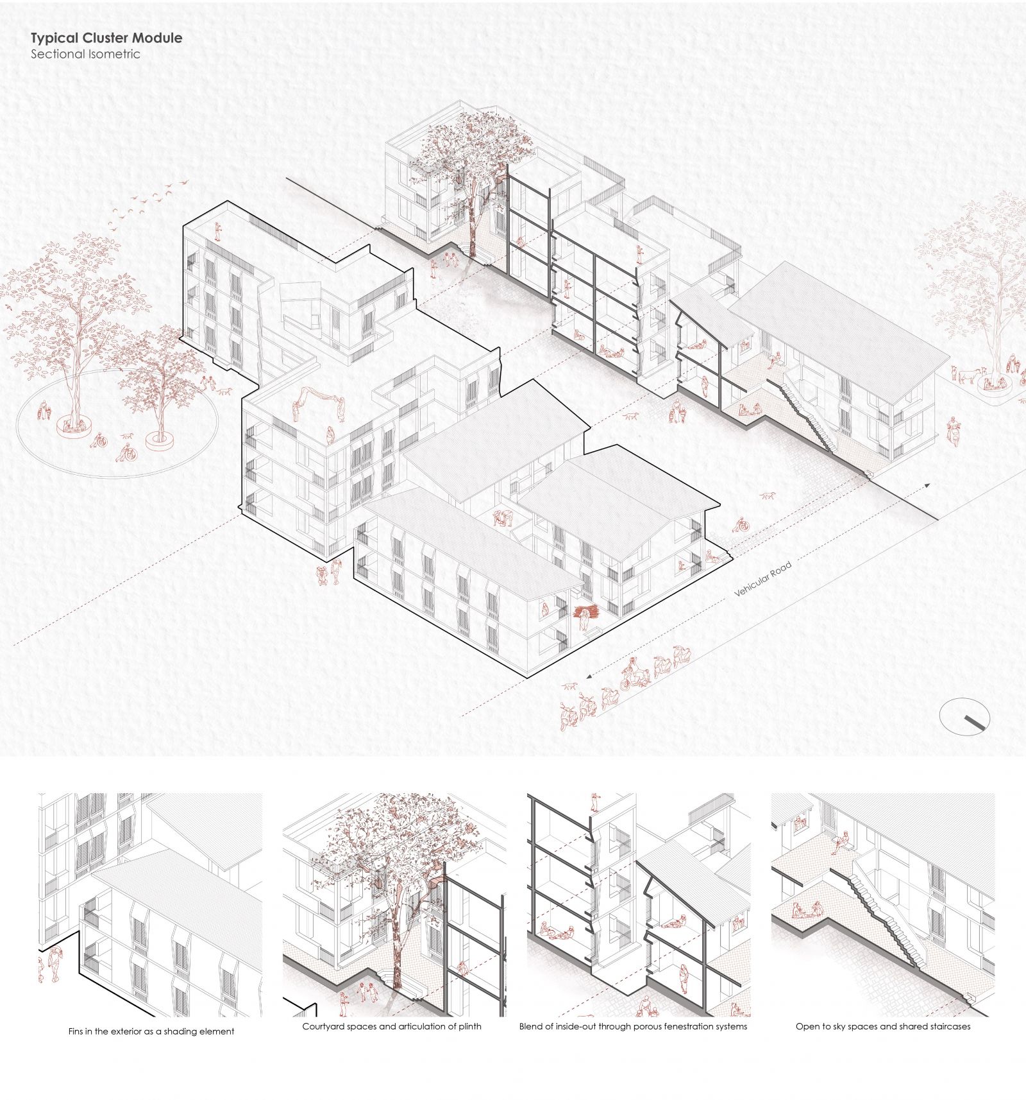Your browser is out-of-date!
For a richer surfing experience on our website, please update your browser. Update my browser now!
For a richer surfing experience on our website, please update your browser. Update my browser now!
The proposed housing project serves a dense urban fabric of the Ramdev Nagar settlement in Ahmedabad. The project entails the issue of affordable housing by taking a closer look at the user groups and the current scenario of living conditions at various scales: the individual housing units, community level and at the site level. The project achieves a density for 518 families exclusive of shops, workshops and community gathering spaces, through a cohesive architectural program followed by an iterative process to arrive at a distinct system with multiple types and typologies. The project tries to reflect on the synergy between different scales that allows to achieve a cohesive housing project. It questions the need for an extra square metre at an individual level or the need for a vehicular/pedestrian road network at the level of site. The need for an open space vs. the possibilities of accommodating more number of units. Through these series of possibilities at an urban scale-mass housing, it then becomes important to develop a self sufficient housing that works for all.
