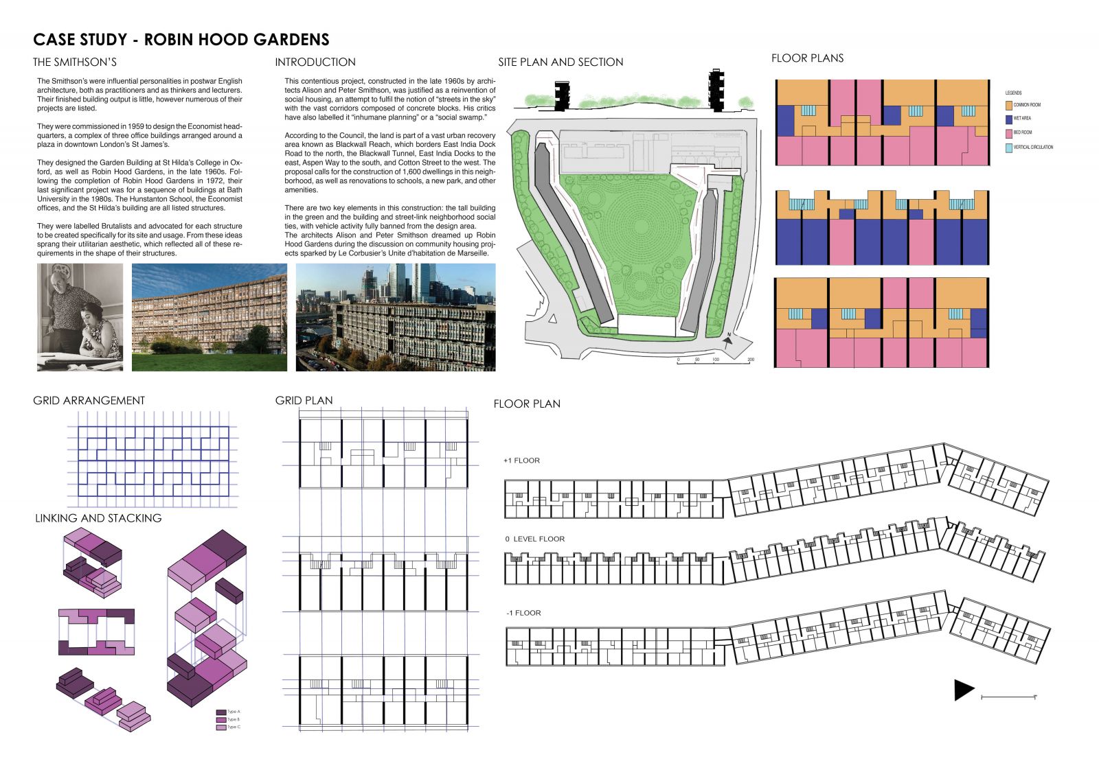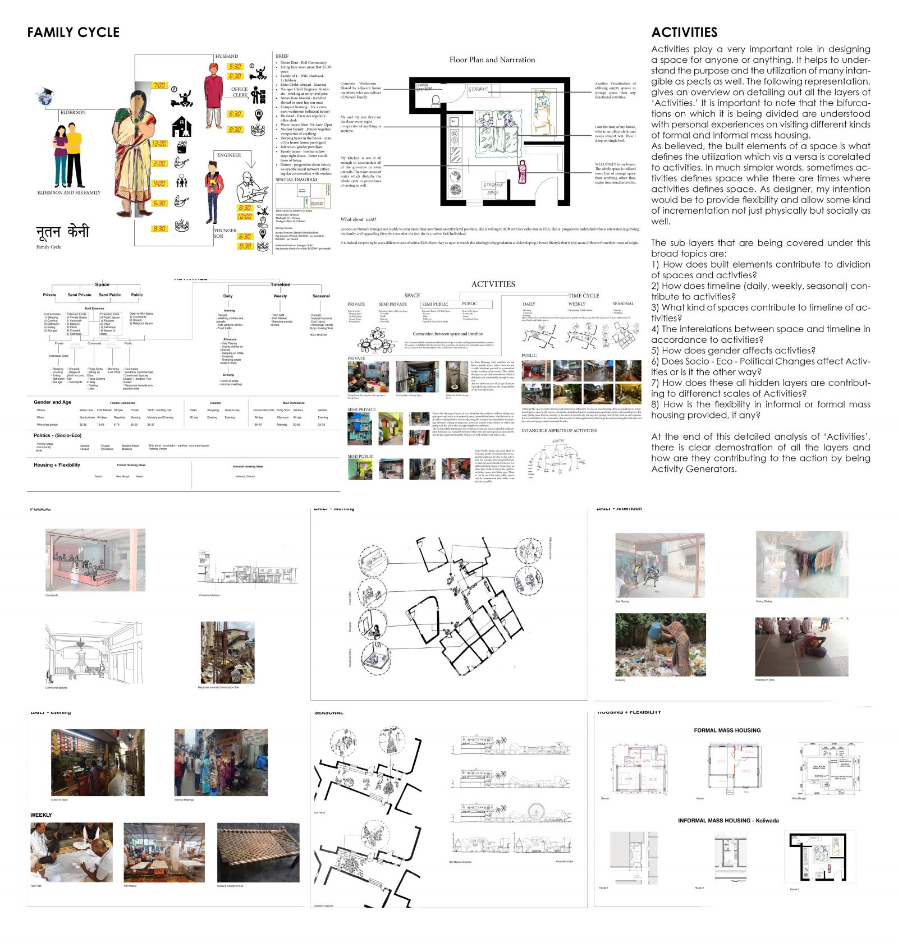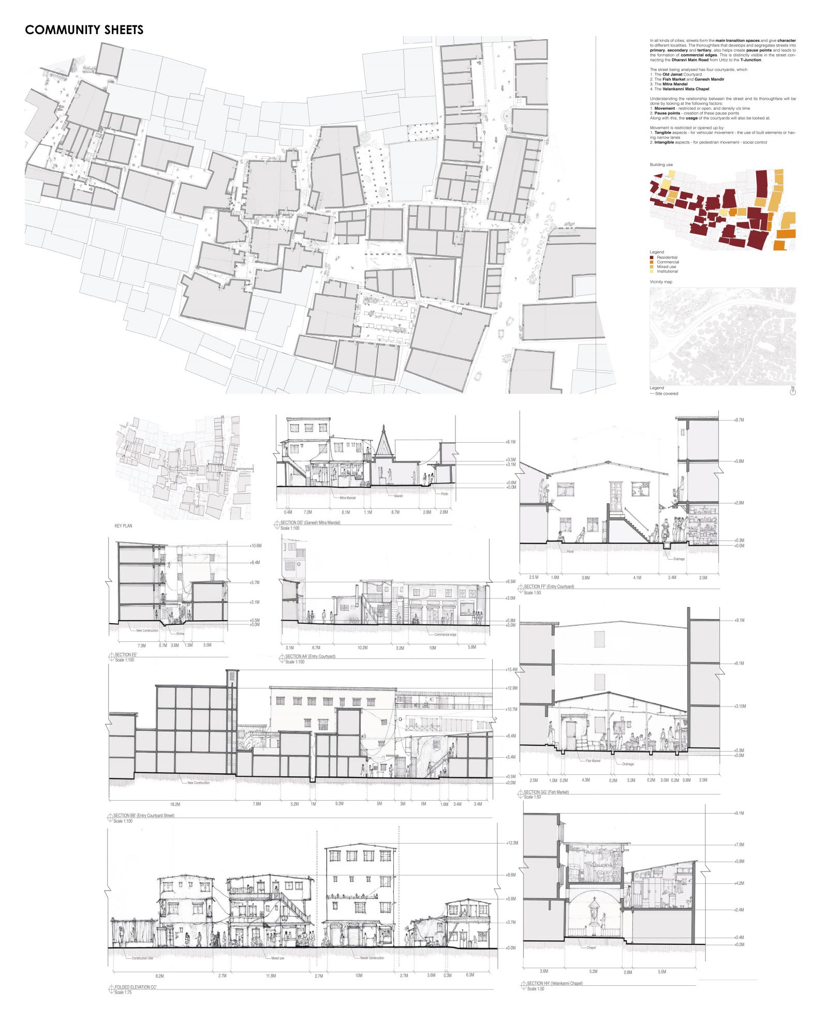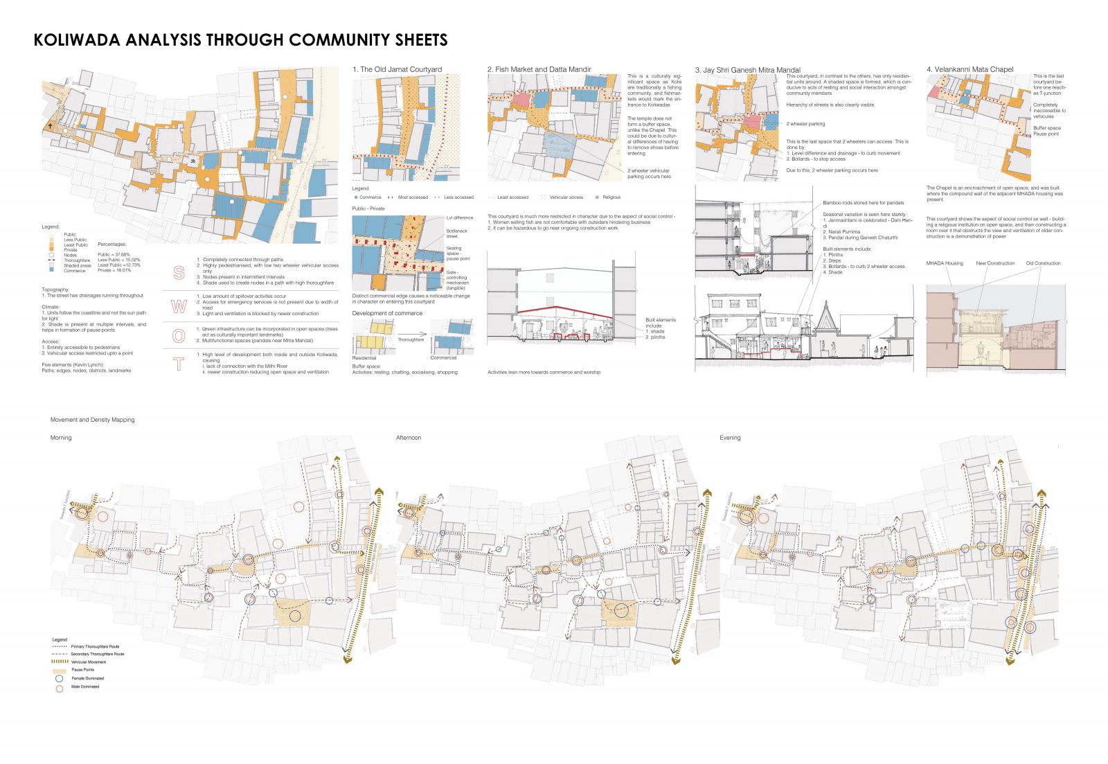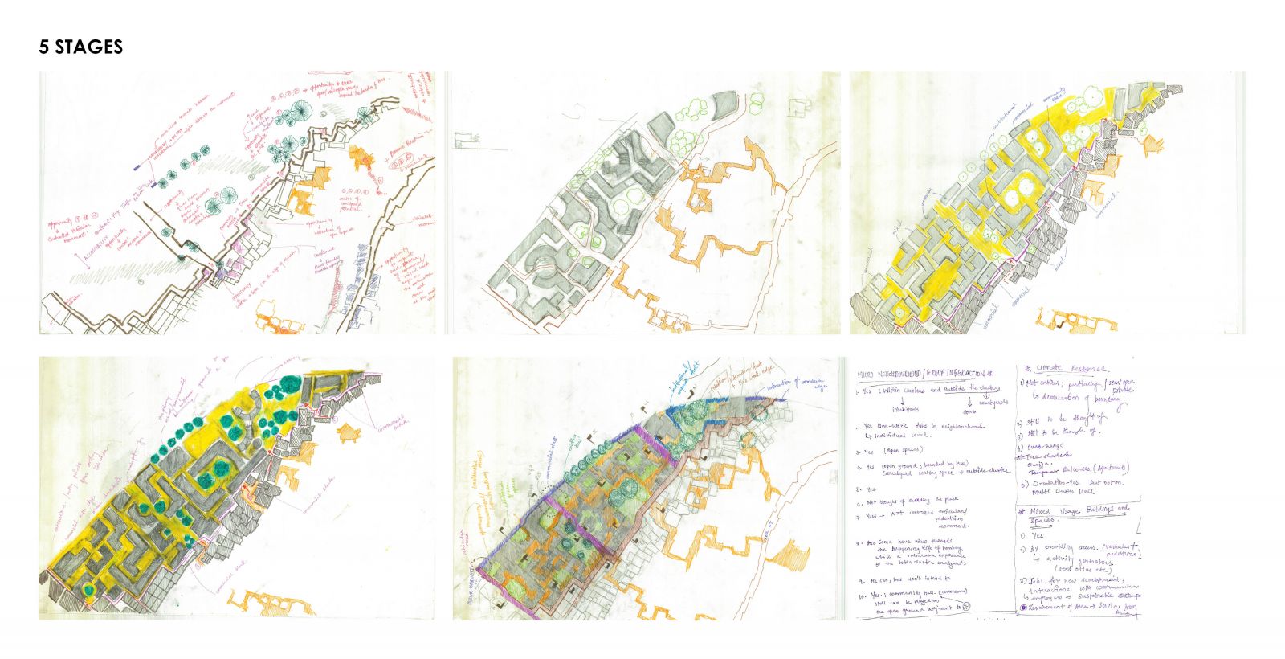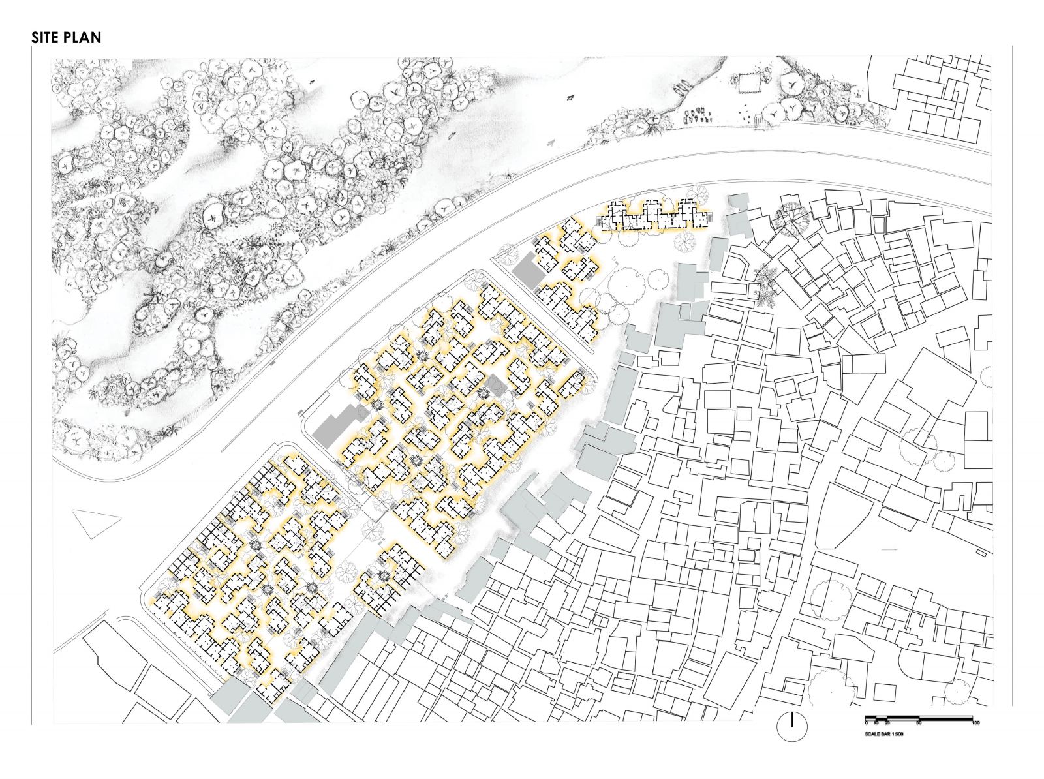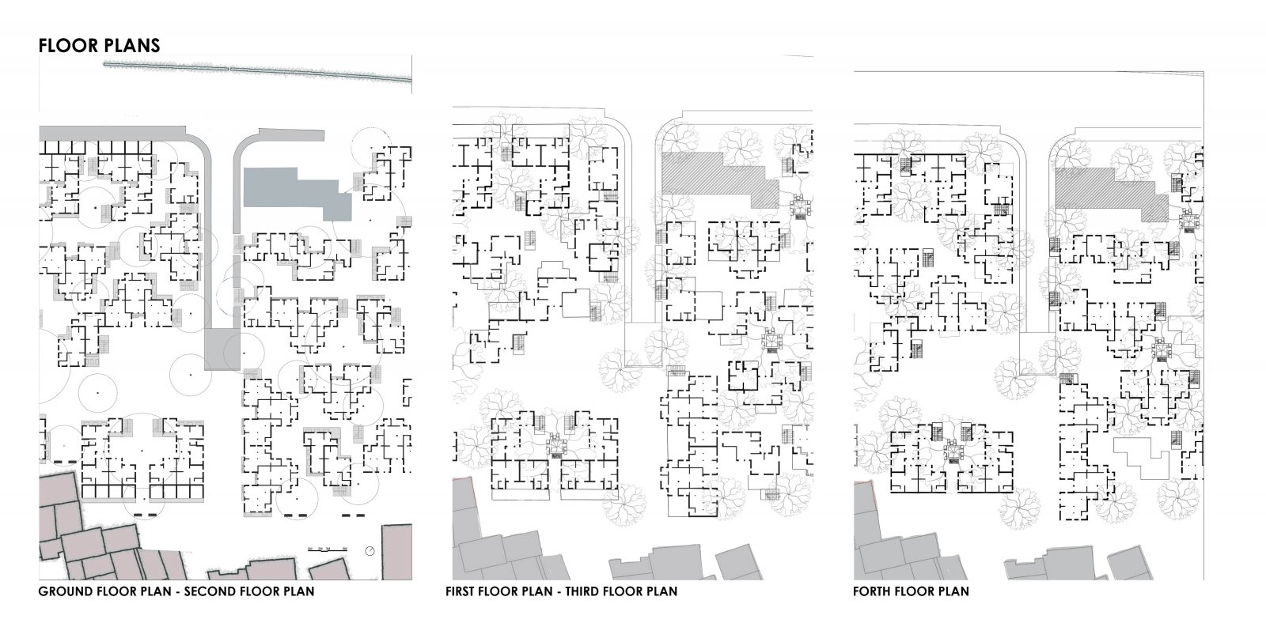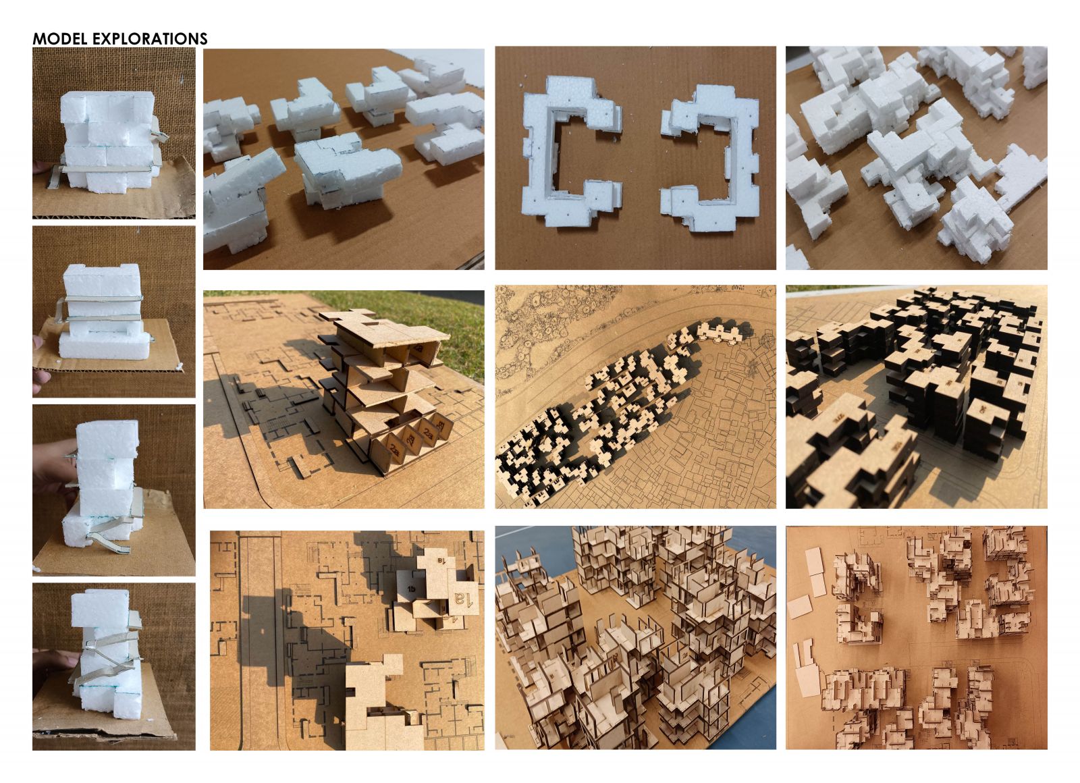Your browser is out-of-date!
For a richer surfing experience on our website, please update your browser. Update my browser now!
For a richer surfing experience on our website, please update your browser. Update my browser now!
Sukruti Nivas Housing delivers an idea to develop the connection between the existing and extension of the Koli Community. The design idea started with the intent of developing an unconventional idea of mass housing than the conventional ones which are seen and used as case studies. The design takes its turn toward responding and somehow an effort to implicate the future aspects as well. It also corresponds to the analyzed - observations and inferences regarding - activity generators, space allocation, multi-usage of space, circulation, and ventilation, green spaces, courtyards, accessibility, and many more.
View Additional Work