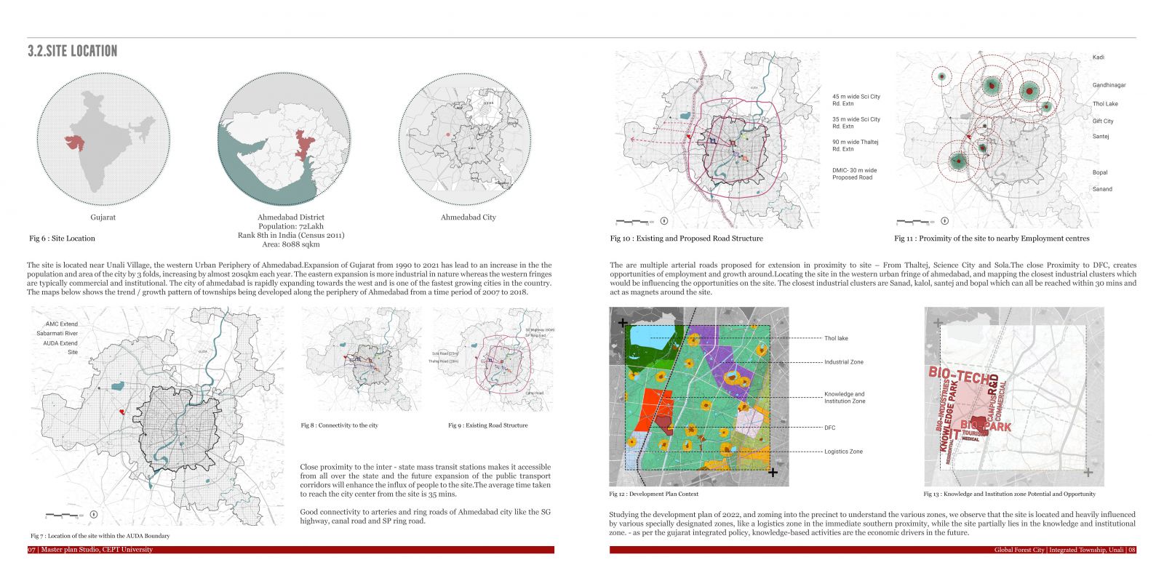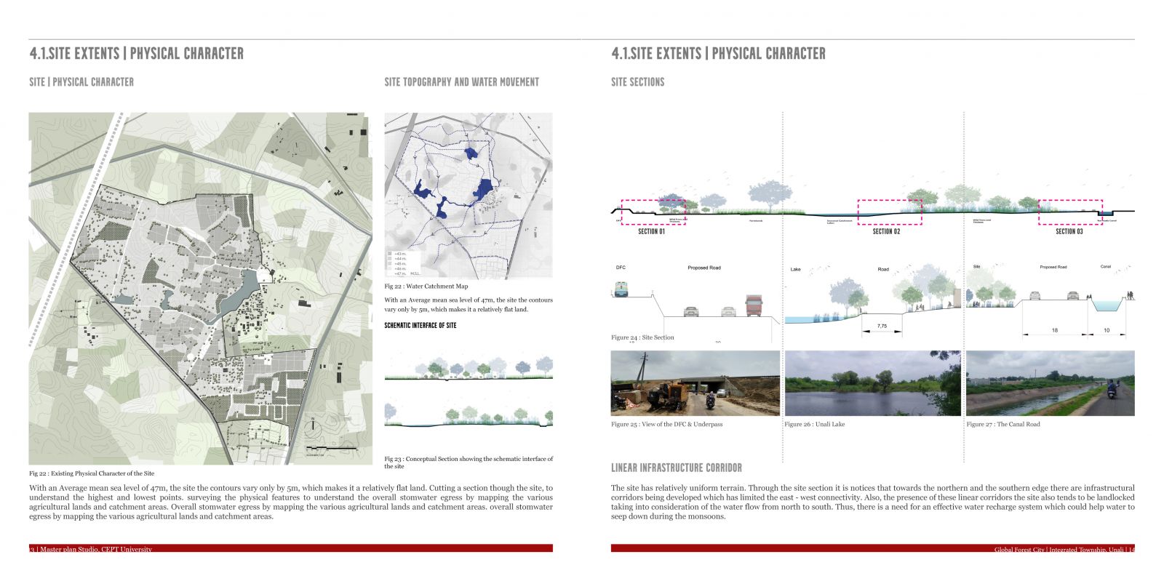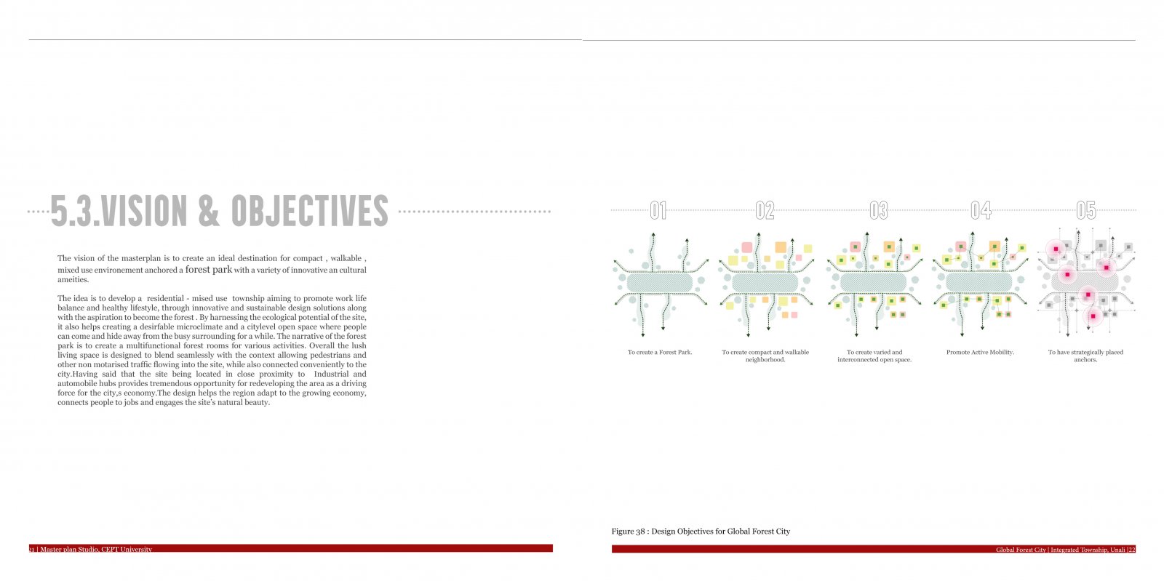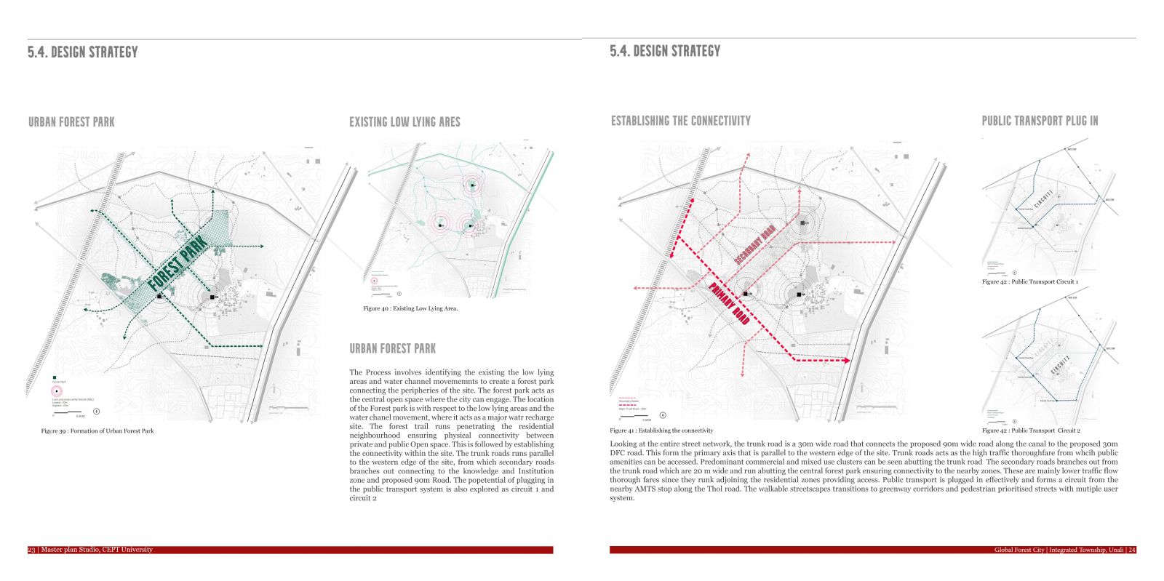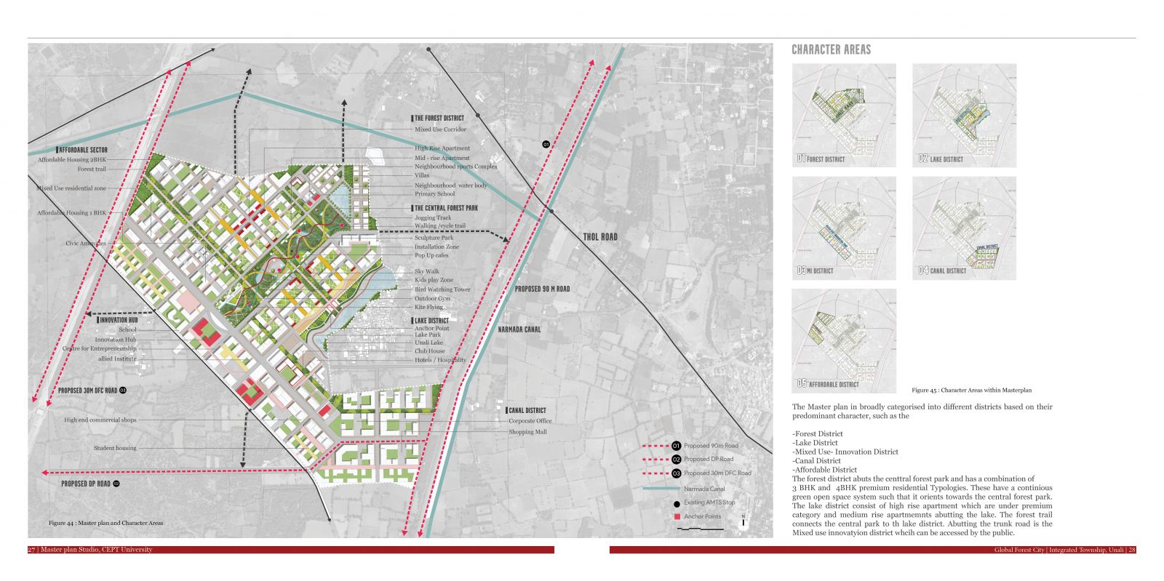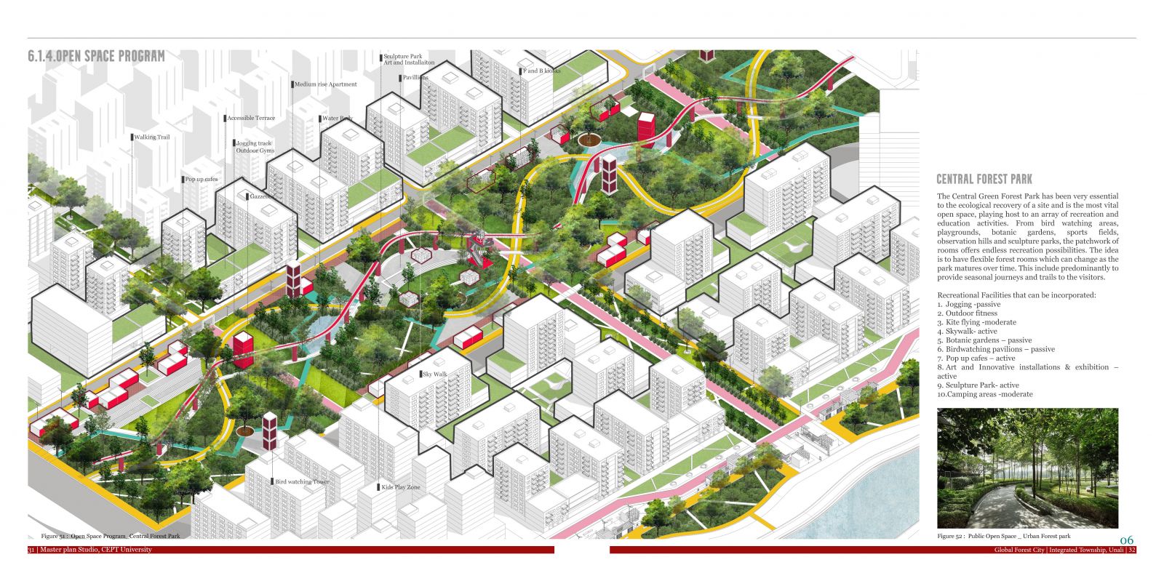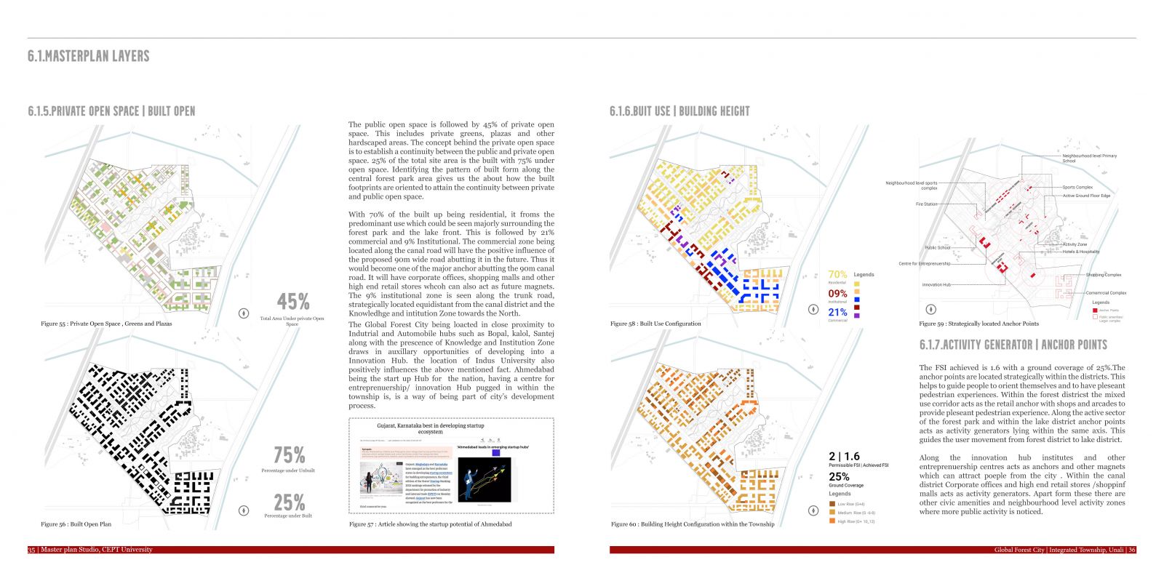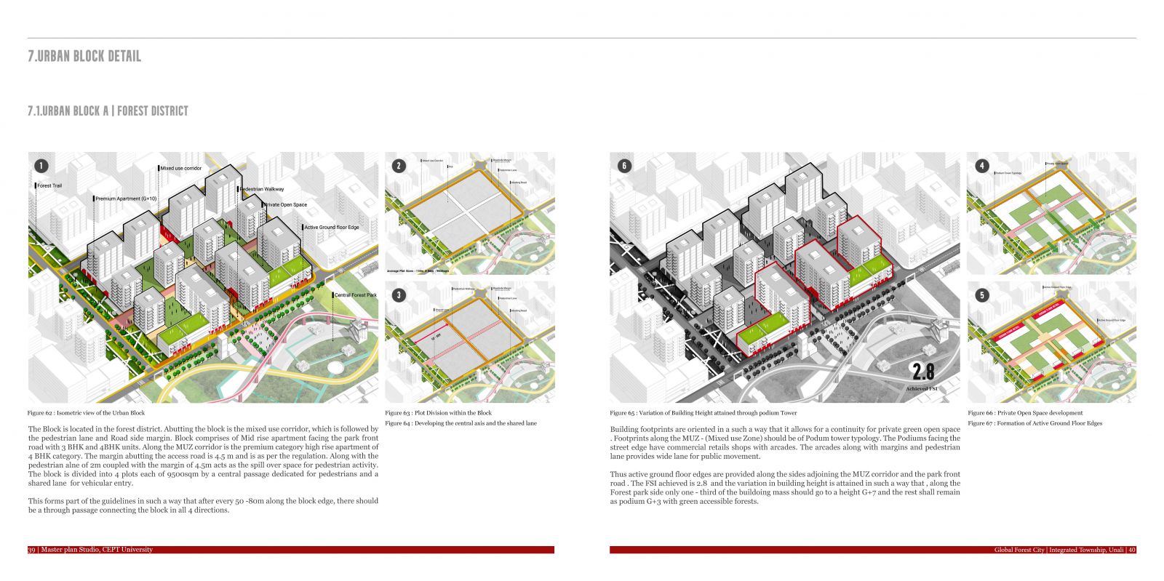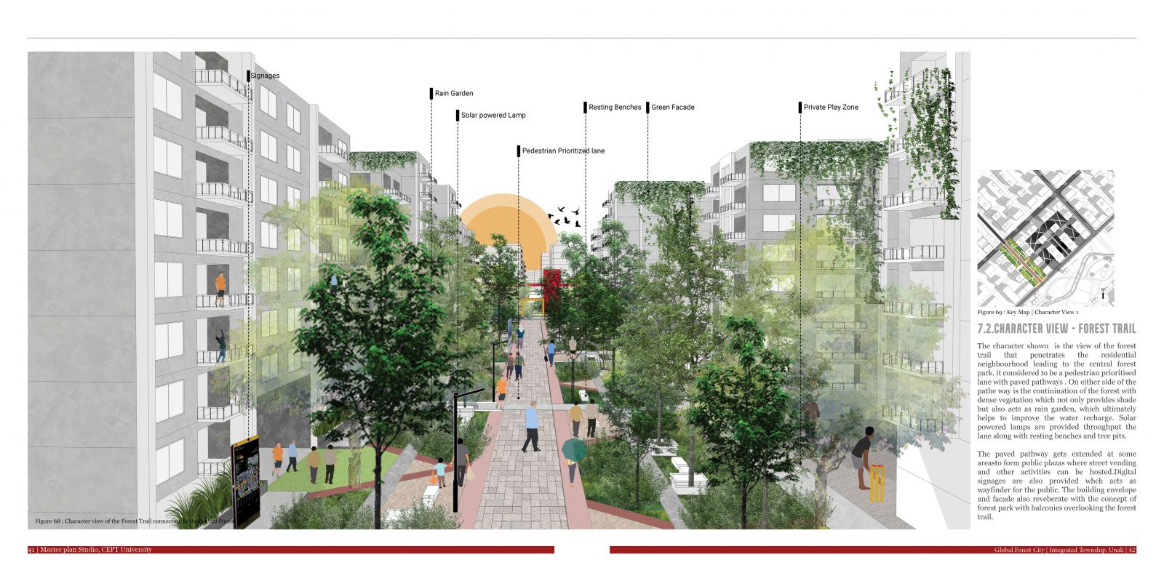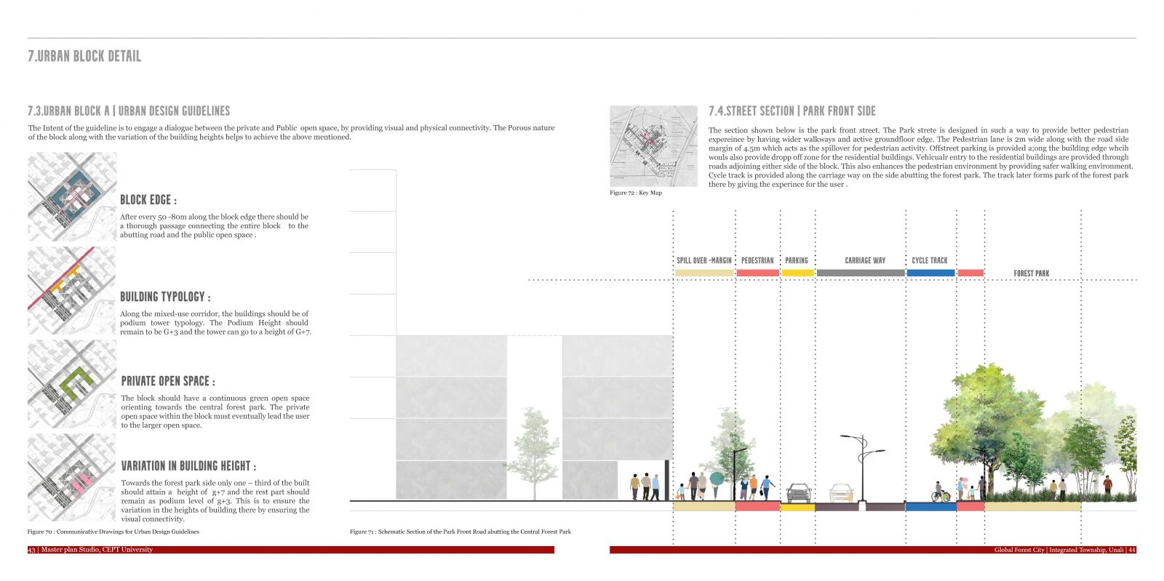Your browser is out-of-date!
For a richer surfing experience on our website, please update your browser. Update my browser now!
For a richer surfing experience on our website, please update your browser. Update my browser now!
The vision of the masterplan is to create an ideal destination for compact , walkable , mixed-use environment anchored around forest park with a variety of innovative and cultural amenities. The idea is to develop a residential - mixed use township aiming to promote work life balance and healthy lifestyle, through innovative and sustainable design solutions along with the aspiration to become the forest . By harnessing the ecological potential of the site, it also helps creating a desirable microclimate and a city level open space where people can come and hide away from the busy surrounding for a while. The narrative of the forest park is to create a multifunctional forest room for various activities. Overall the lush living space is designed to blend seamlessly with the context allowing pedestrians and other non motorised traffic flowing into the site, while also connected conveniently to the city. Having said that the site being located in close proximity to Industrial and automobile hubs provides tremendous opportunity for redeveloping the area as a driving force for the city, s economy. The design helps the region adapt to the growing economy, connects people to jobs and engages the site’s natural beauty.
View Additional Work