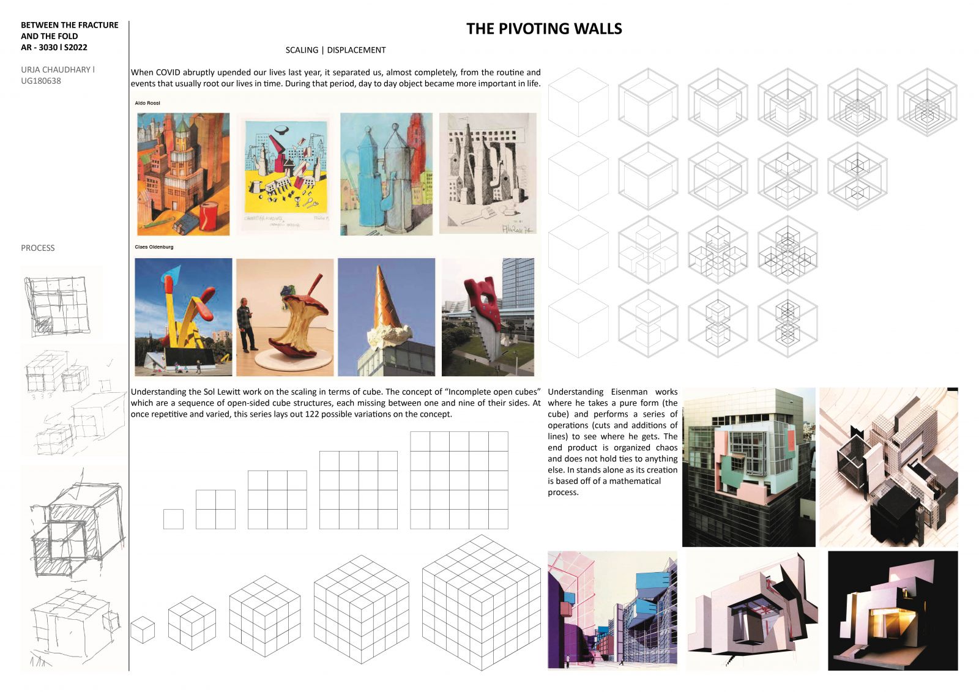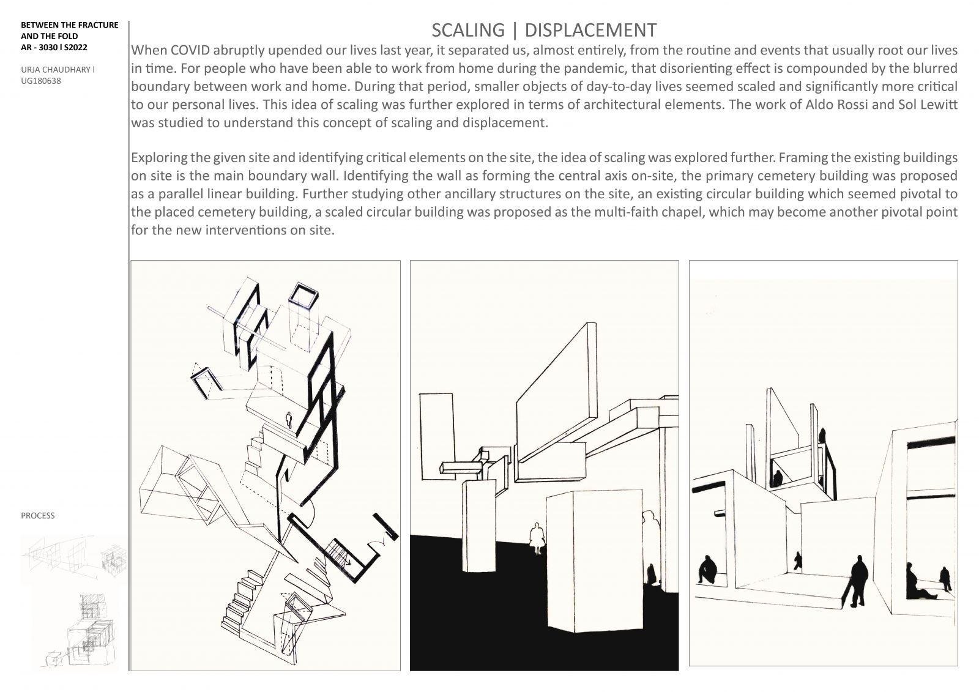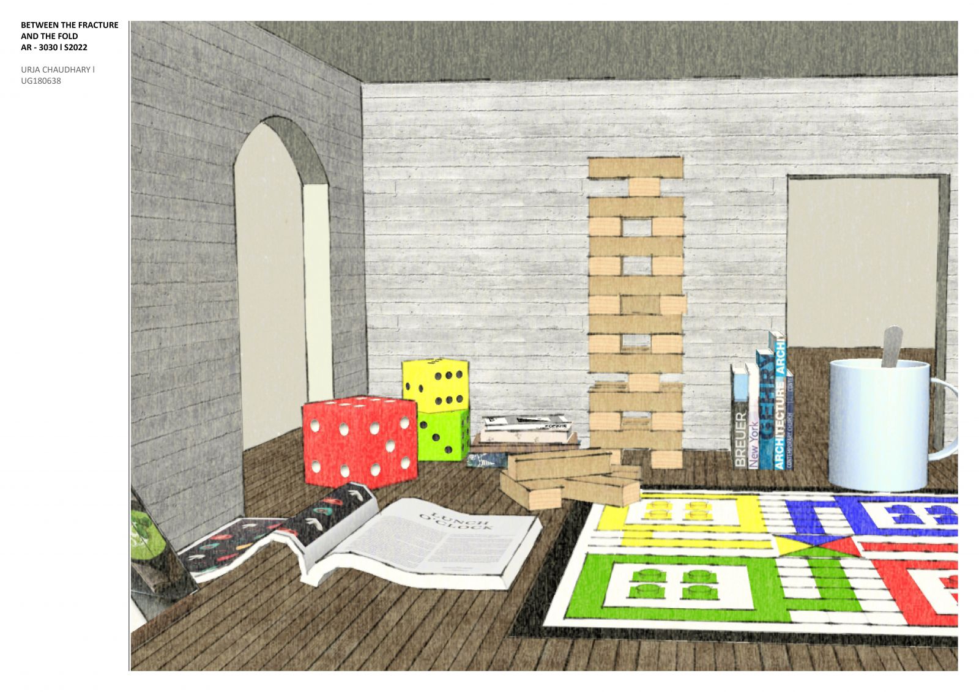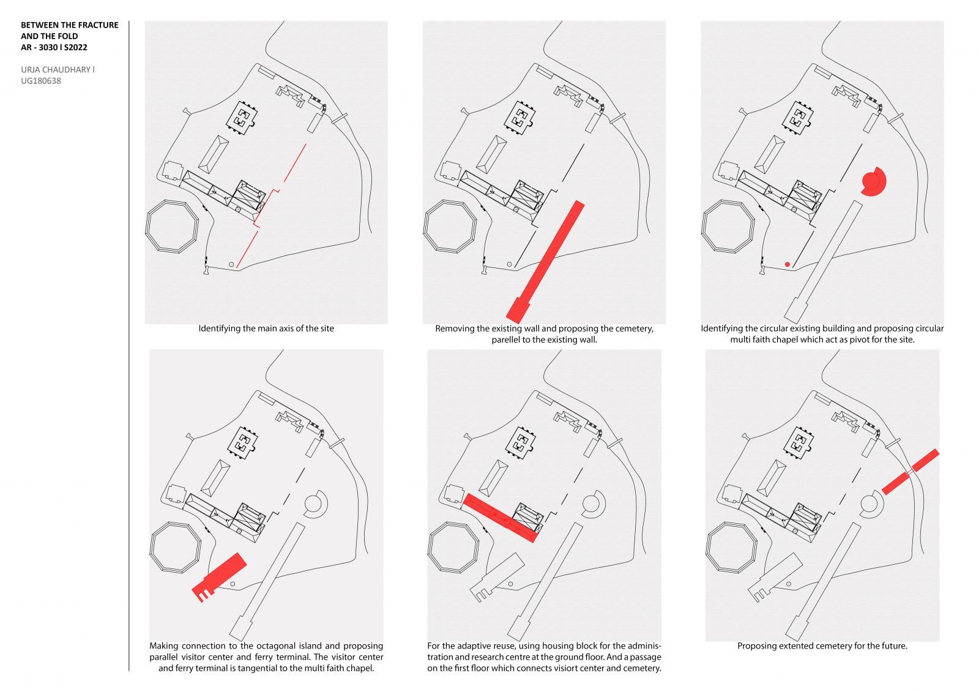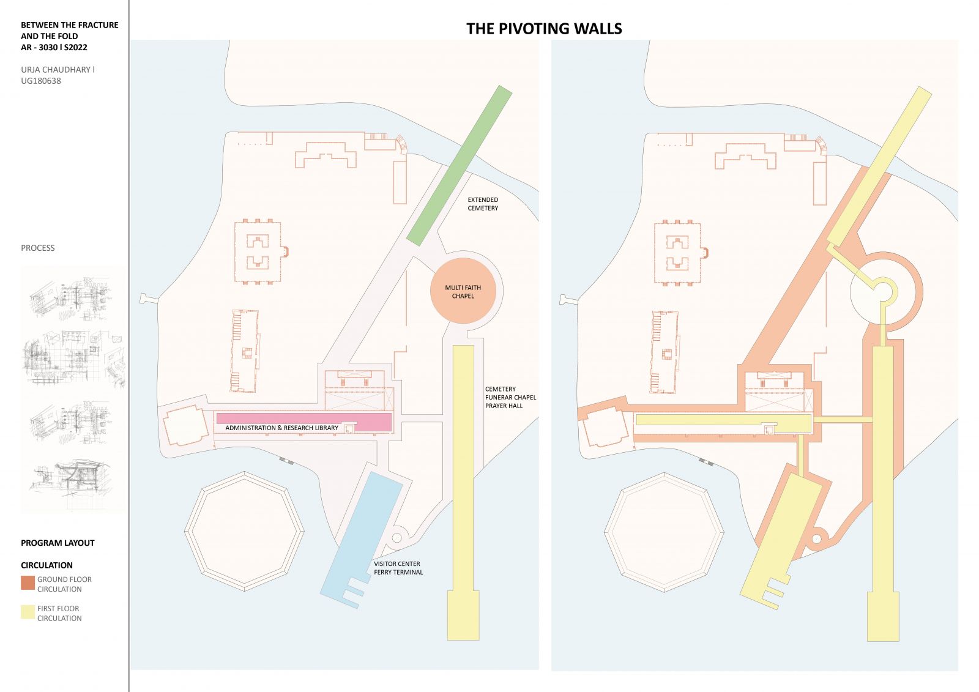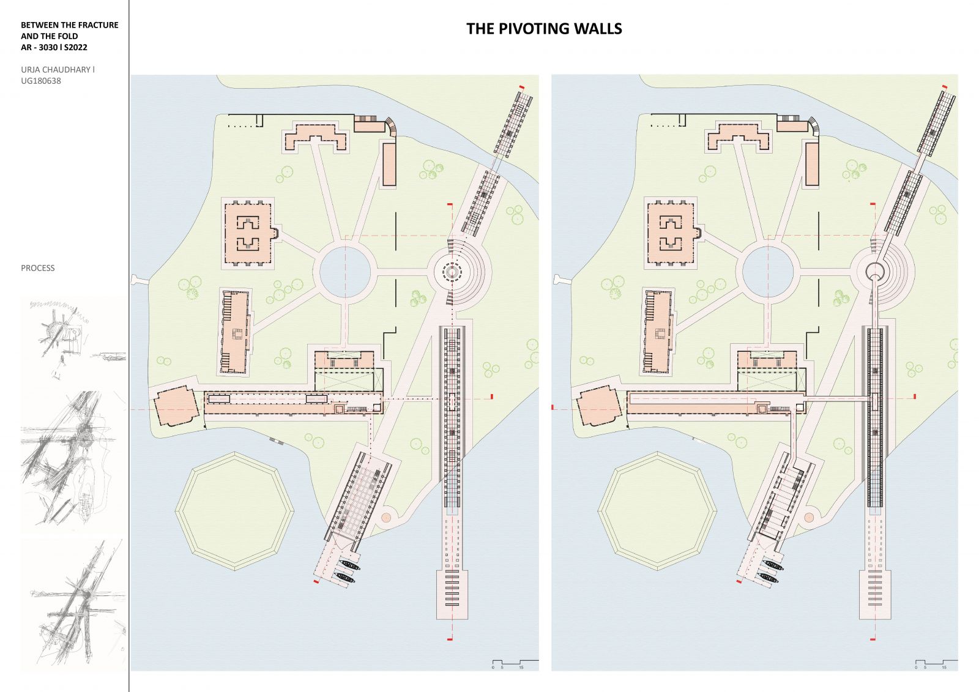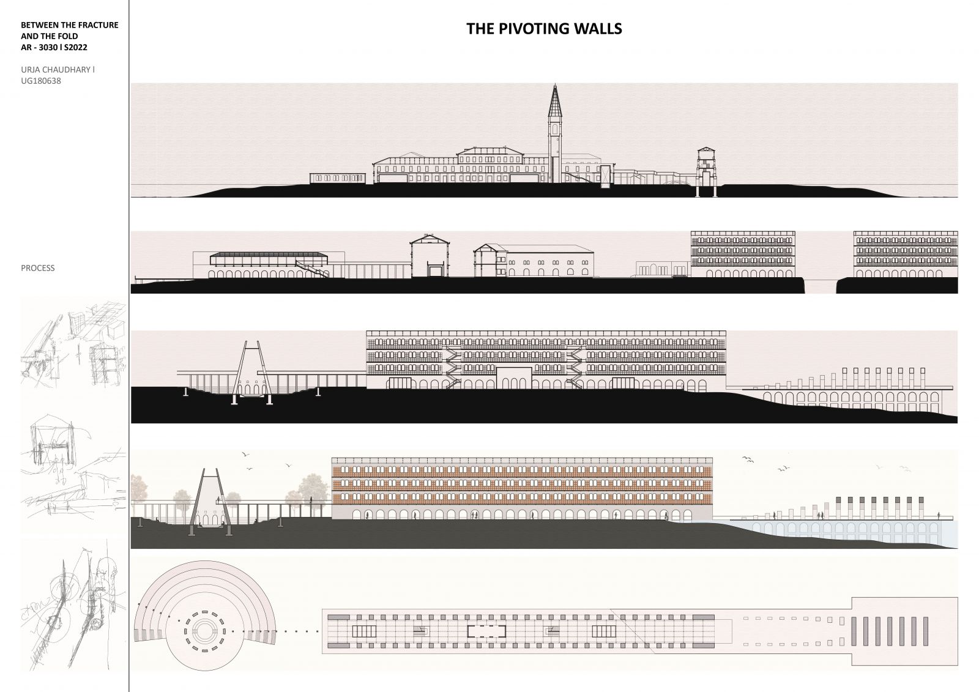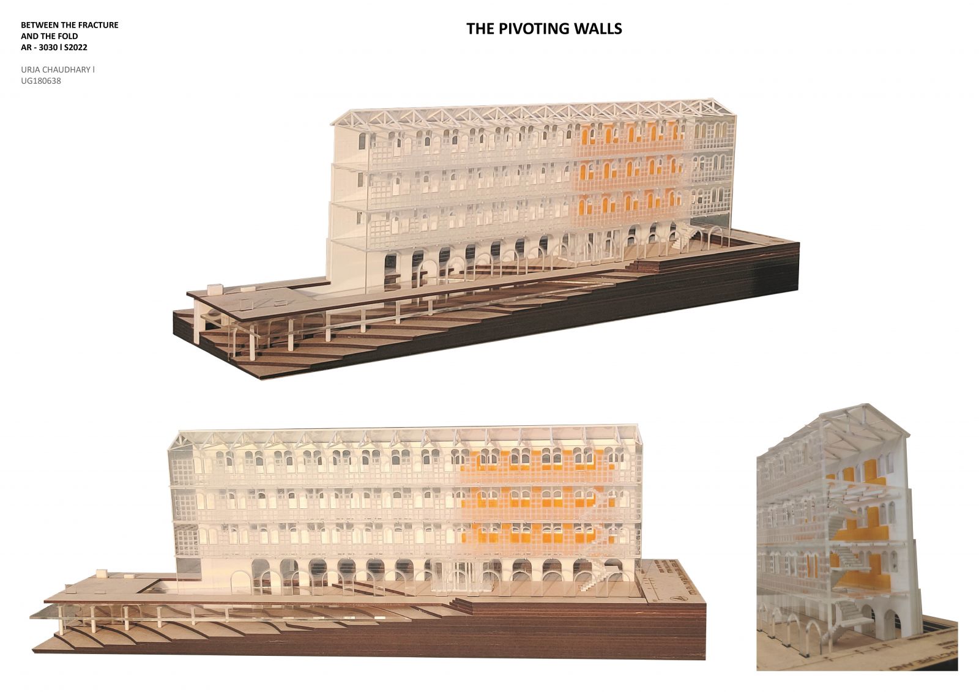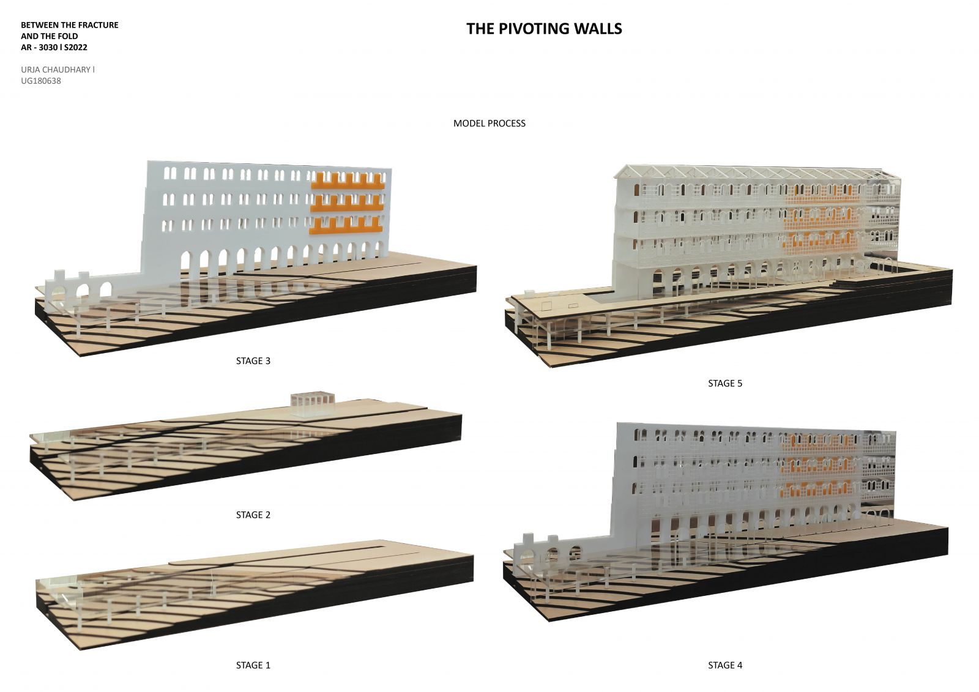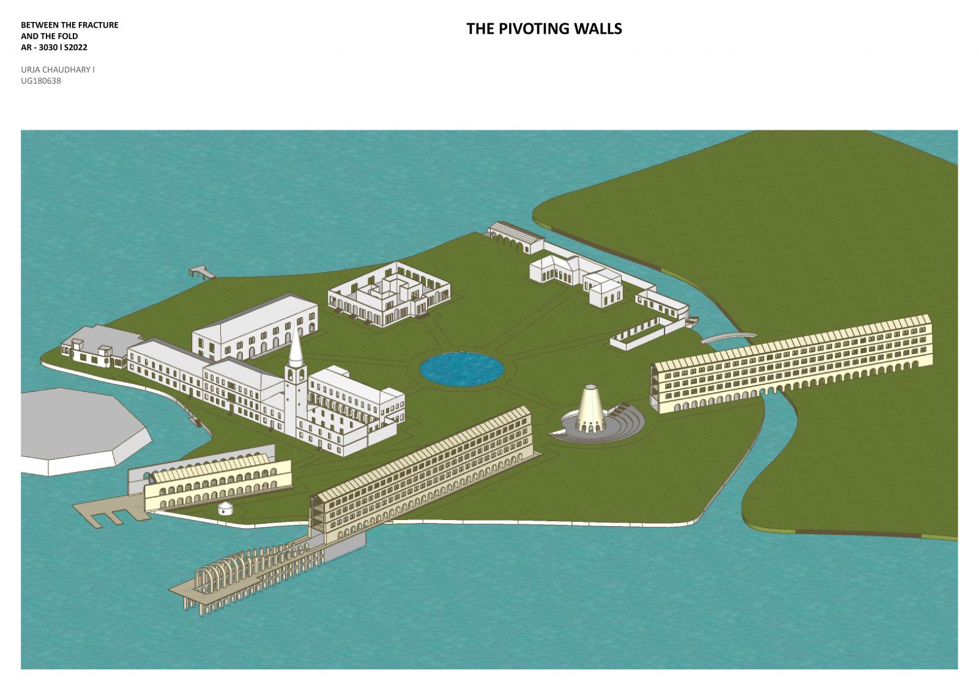Your browser is out-of-date!
For a richer surfing experience on our website, please update your browser. Update my browser now!
For a richer surfing experience on our website, please update your browser. Update my browser now!
When COVID abruptly upended our lives last year, it separated us, almost entirely, from the routine and events that usually root our lives in time. For people who have been able to work from home during the pandemic, that disorienting effect is compounded by the blurred boundary between work and home. During that period, smaller objects of day-to-day lives seemed scaled and significantly more critical to our personal lives. This idea of scaling was further explored in terms of architectural elements. The work of Aldo Rossi and Sol Lewitt was studied to understand this concept of scaling and displacement. Exploring the given site and identifying critical elements on the site, the idea of scaling was explored further. Framing the existing buildings on site is the main boundary wall. Identifying the wall as forming the central axis on-site, the primary cemetery building was proposed as a parallel linear building. Further studying other ancillary structures on the site, an existing circular building which seemed pivotal to the placed cemetery building, a scaled circular building was proposed as the multi-faith chapel, which may become another pivotal point for the new interventions on site.
