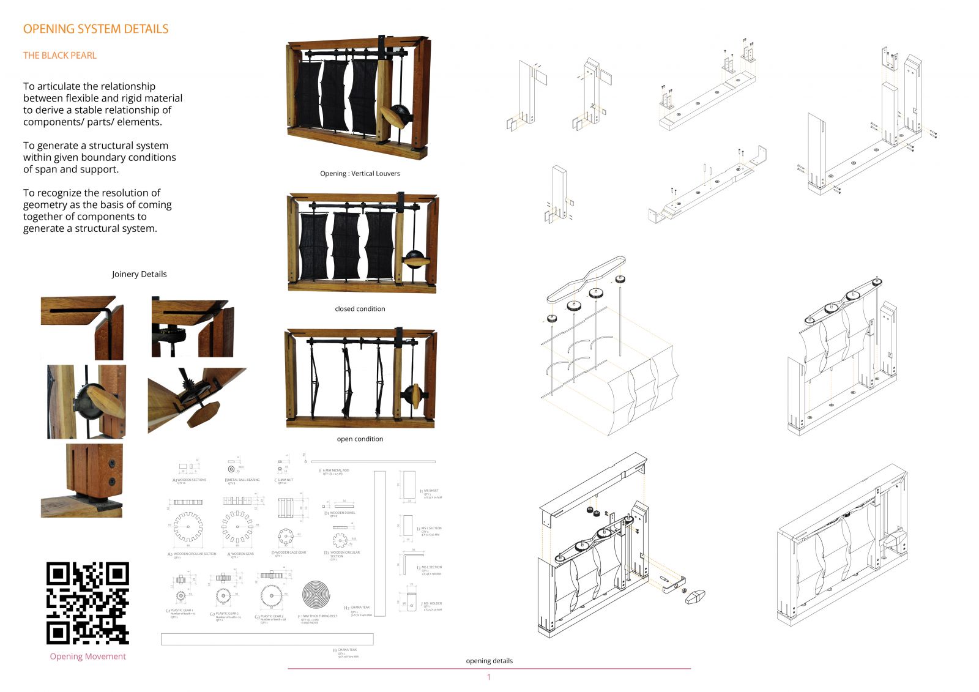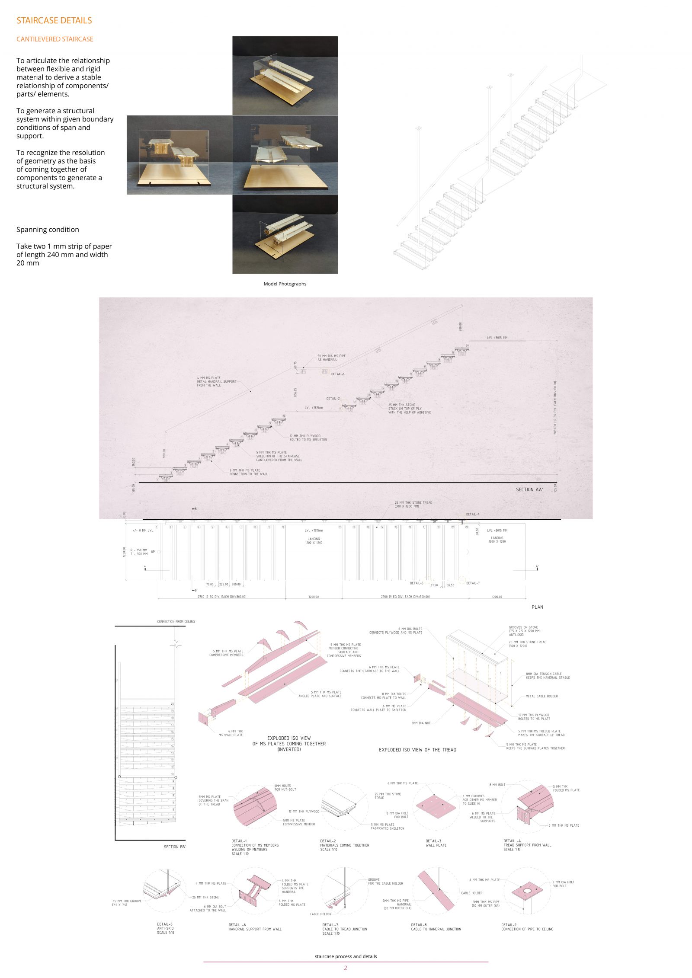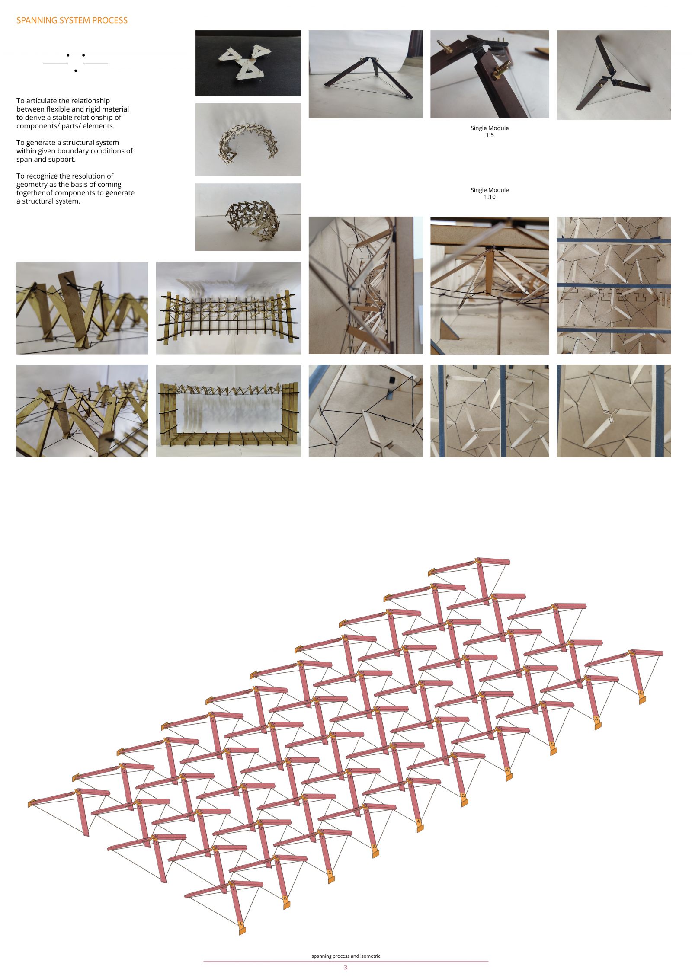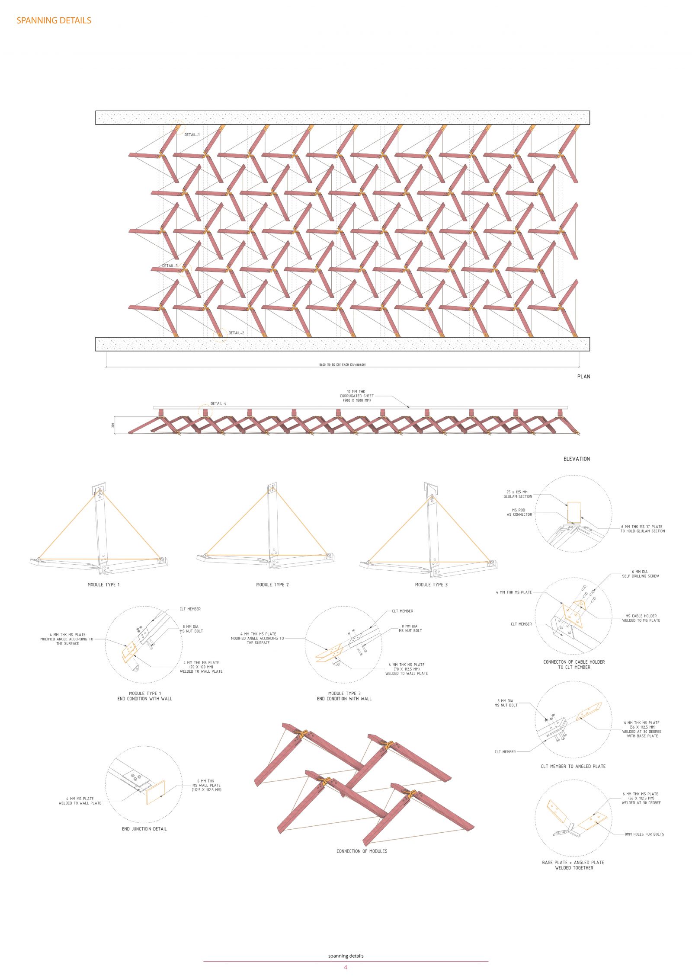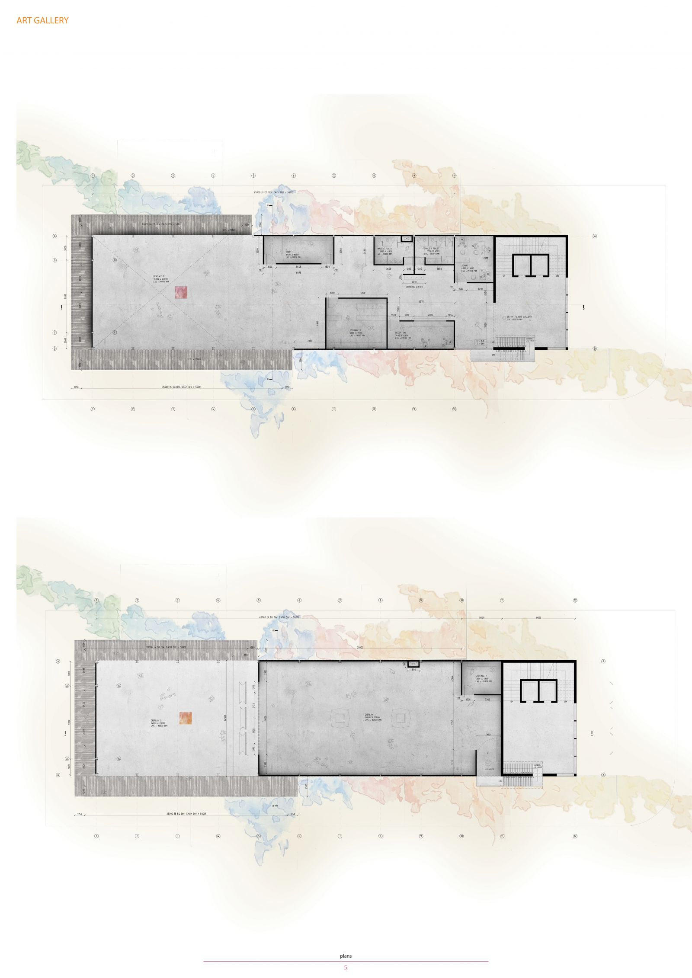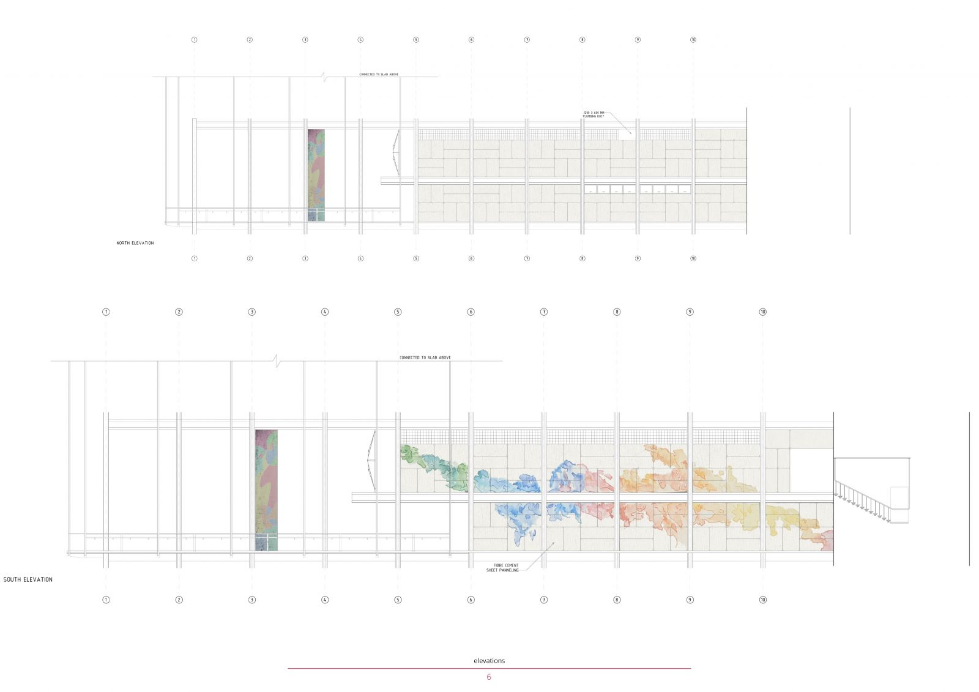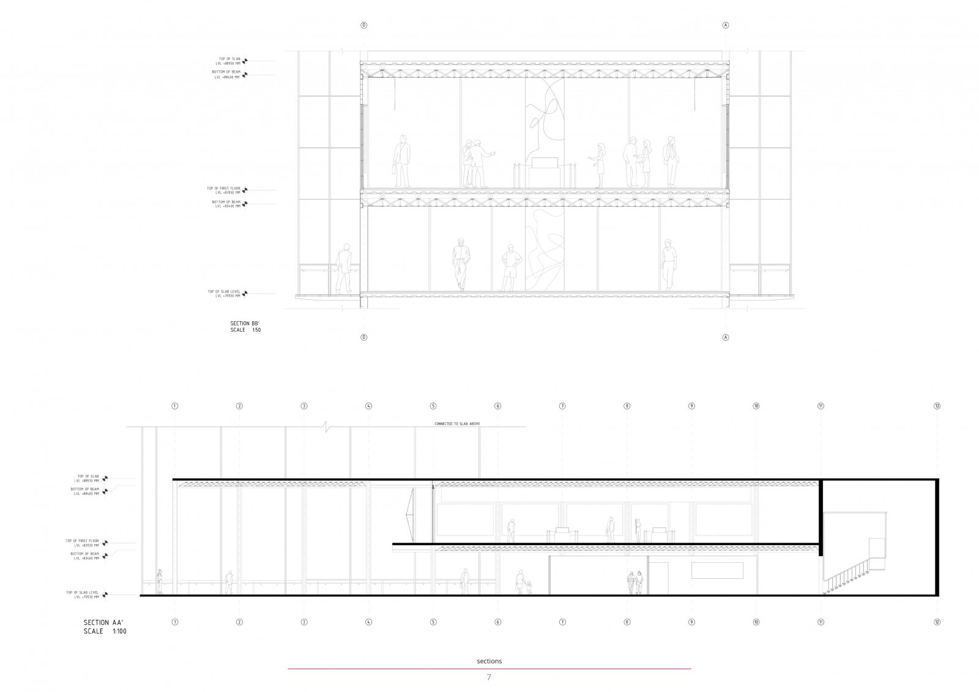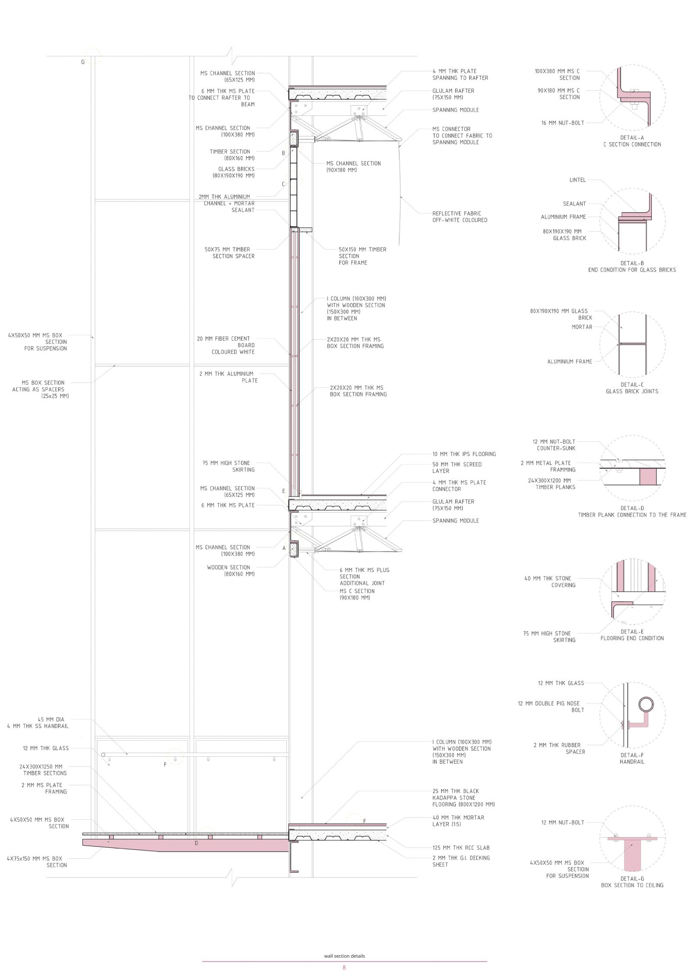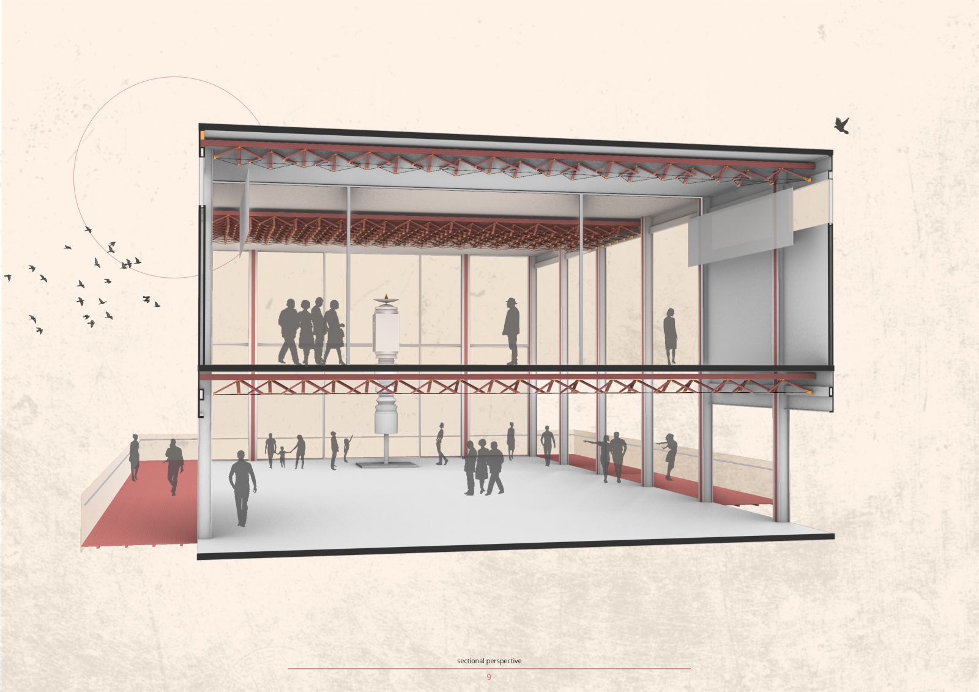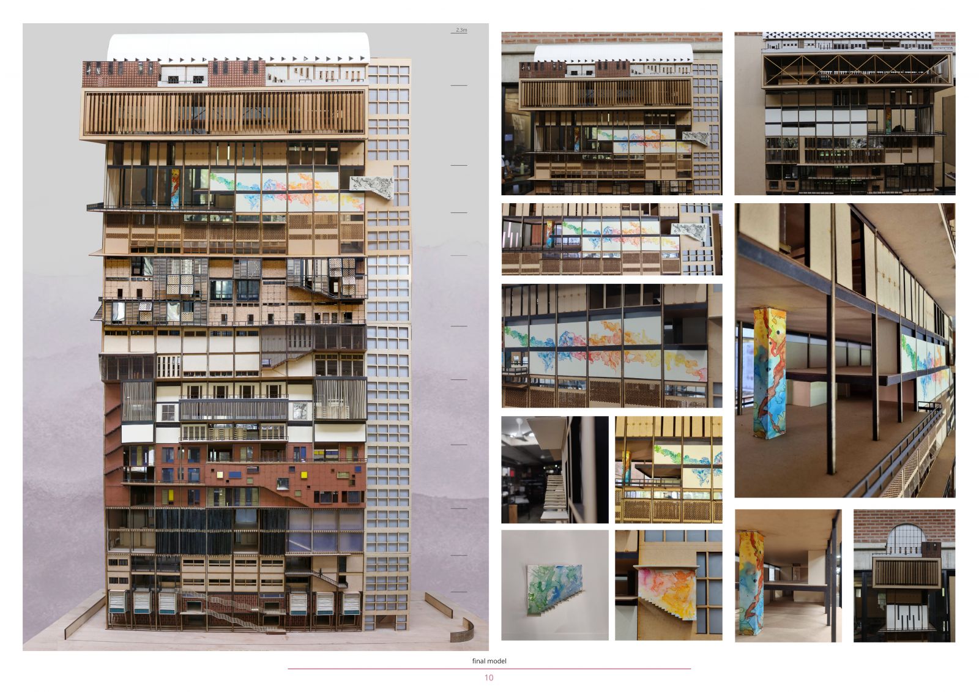Your browser is out-of-date!
For a richer surfing experience on our website, please update your browser. Update my browser now!
For a richer surfing experience on our website, please update your browser. Update my browser now!
The studio helps one in exploring materials, it's properties and the different ways it can be used to it's strength. Various tectonic elements (opening system, staircase, spanning system) were detailed out initially understanding the mechanism, force and structural system of the same and further were incorporated in the program.
An Art Gallery was designed bringing together all these elements which would bring out the spatial qualities of the spaces. The built form is composition of materials steel, timber (for columns), concrete (for slab) and a dry wall system to explore the construction process, material integrity, and tectonics in architecture.
