Your browser is out-of-date!
For a richer surfing experience on our website, please update your browser. Update my browser now!
For a richer surfing experience on our website, please update your browser. Update my browser now!
The Design aims to rebuild the houses which are in bad condition, where the plinth is below street level and old people are living alone. By choosing the houses of old people, the interaction between them and children becomes part of their lifestyle. The core concept was to use the terraces of the rebuilt house for the library space. The houses are located on-site in a way that brings a unique experience to each plot. By taking advantage of the same, each intervention brings out its own journey of experiences and surprises. The architectural strategy explores the approach of building on one side of the axis. The column takes up the structural part on the upper floor and the brick jali acts as the skin of the building.
View Additional Work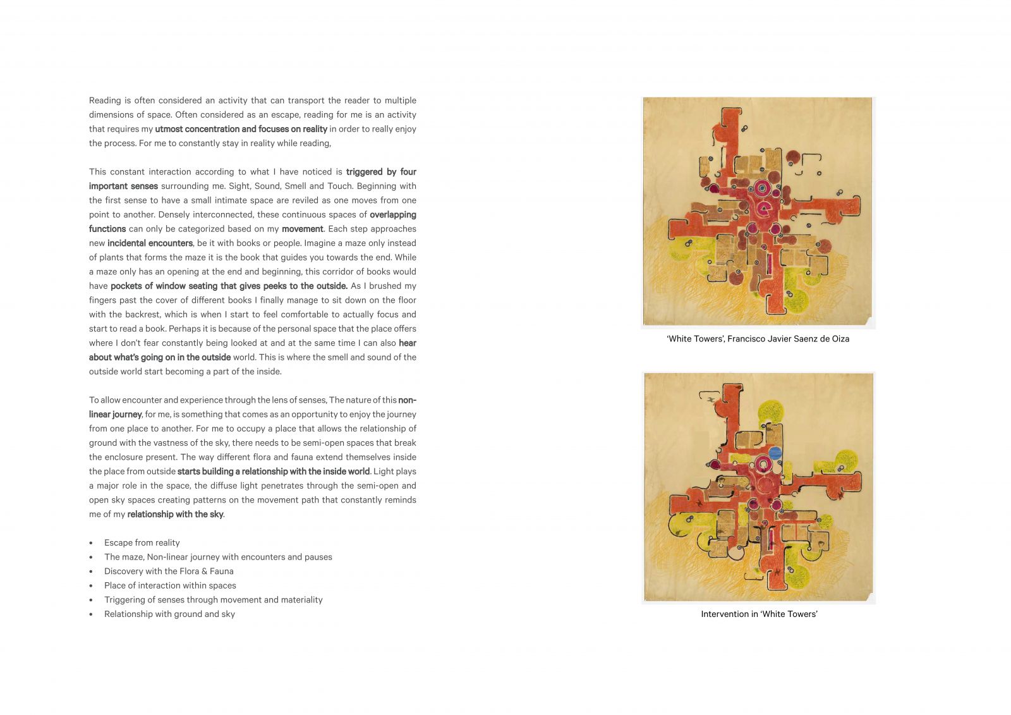
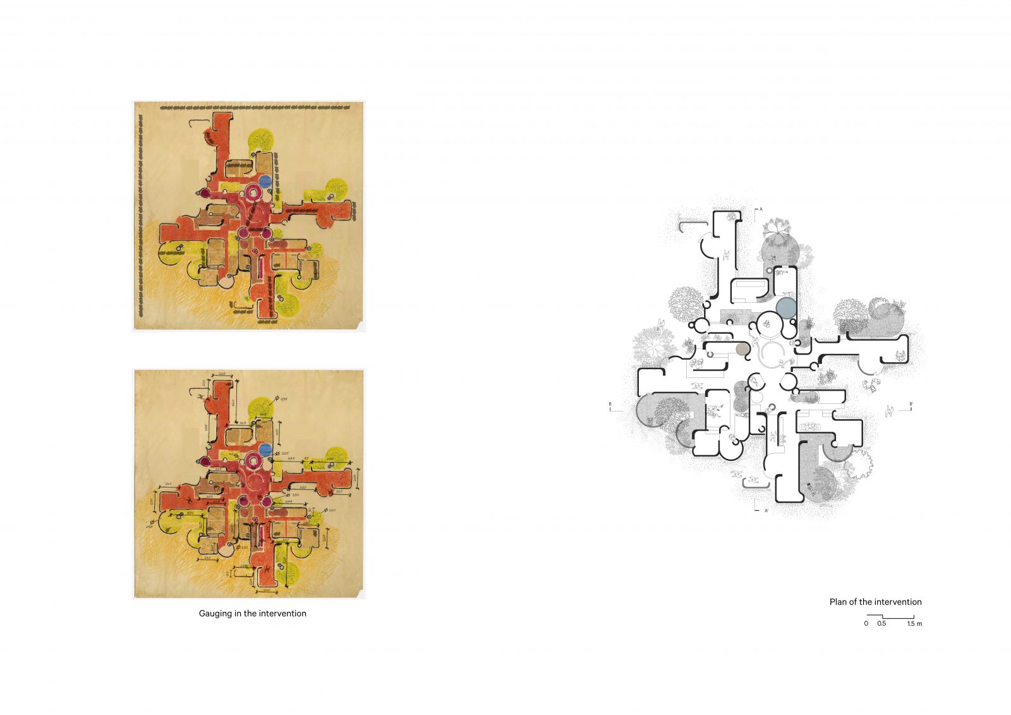
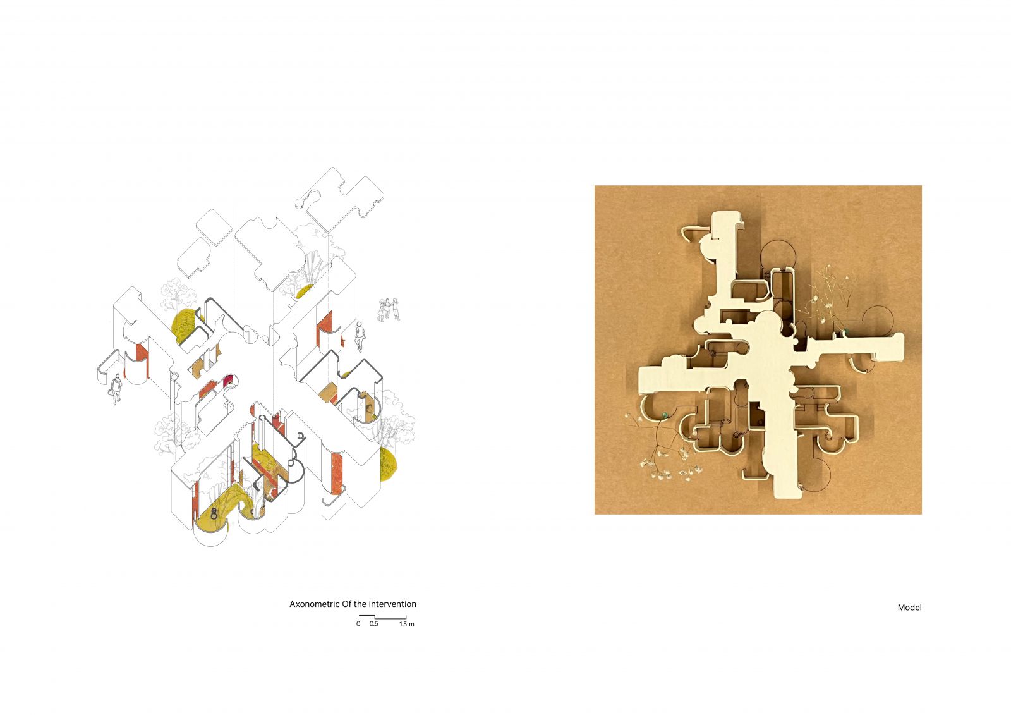
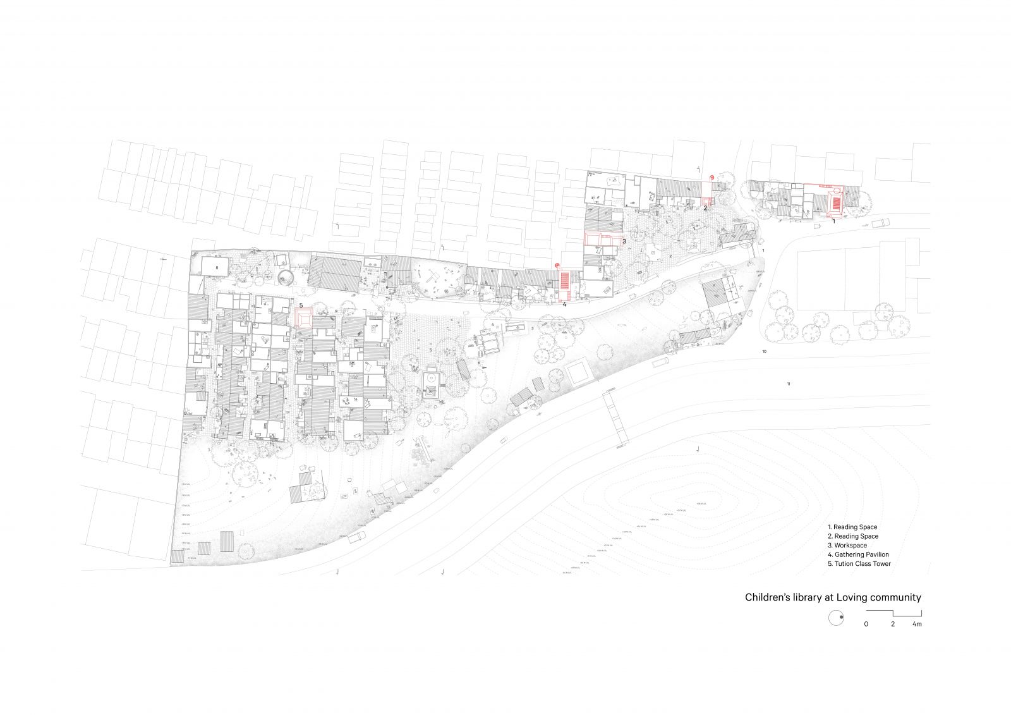
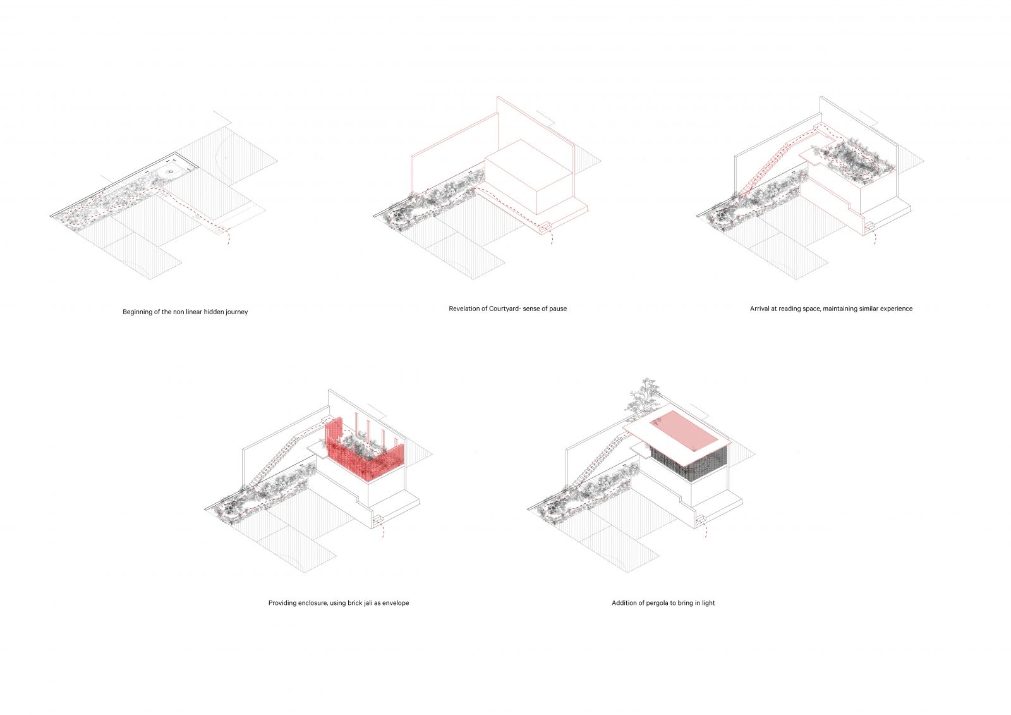
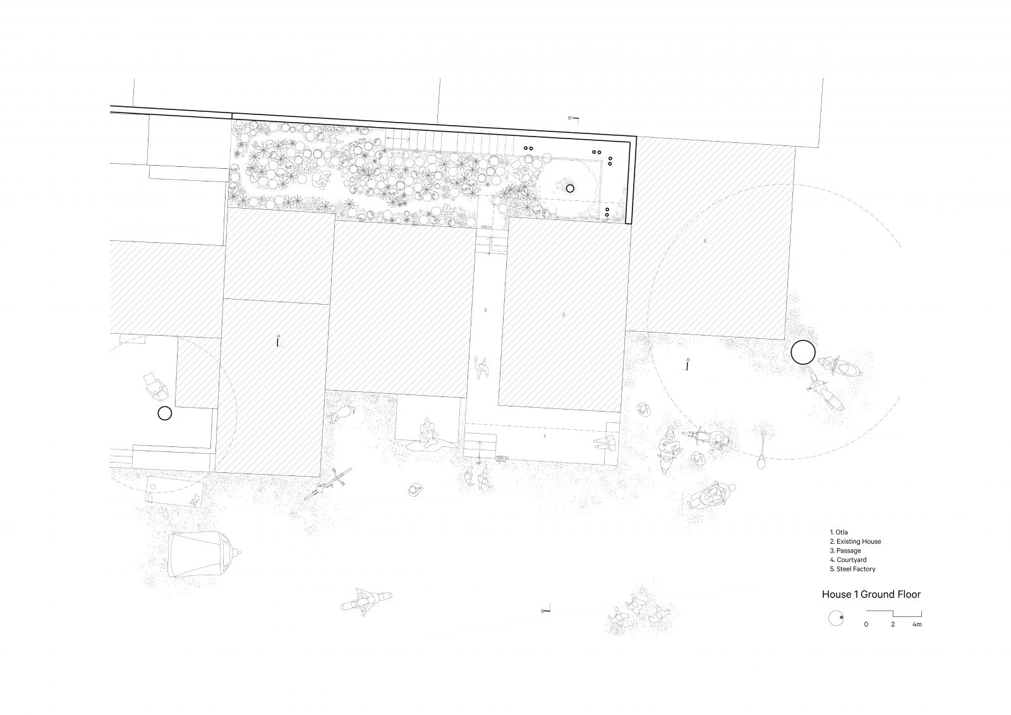
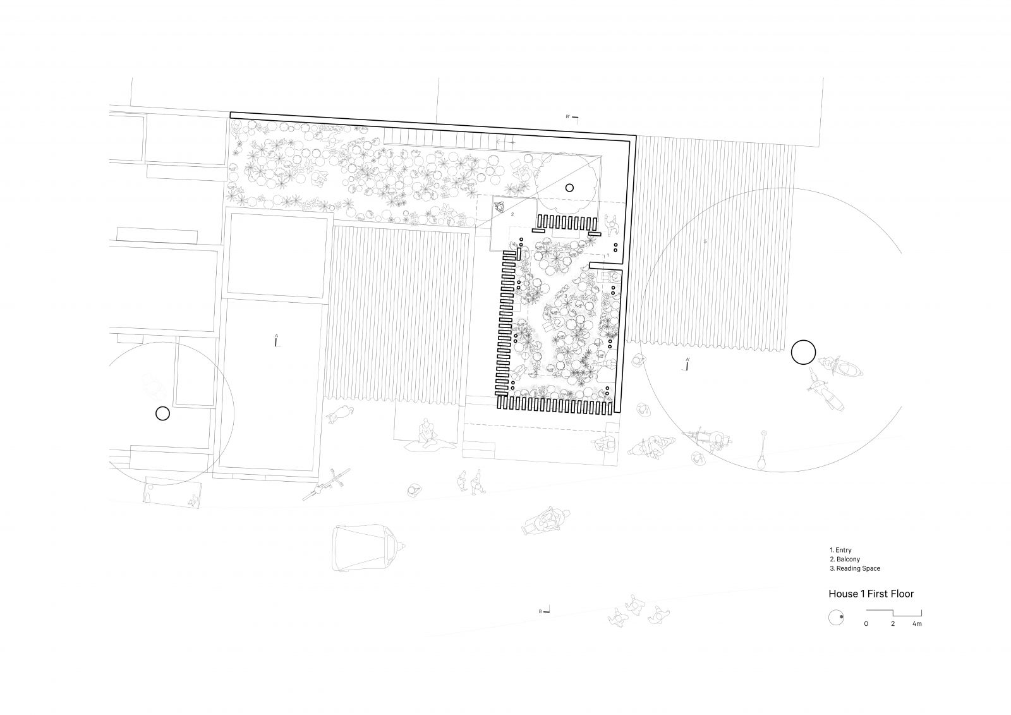
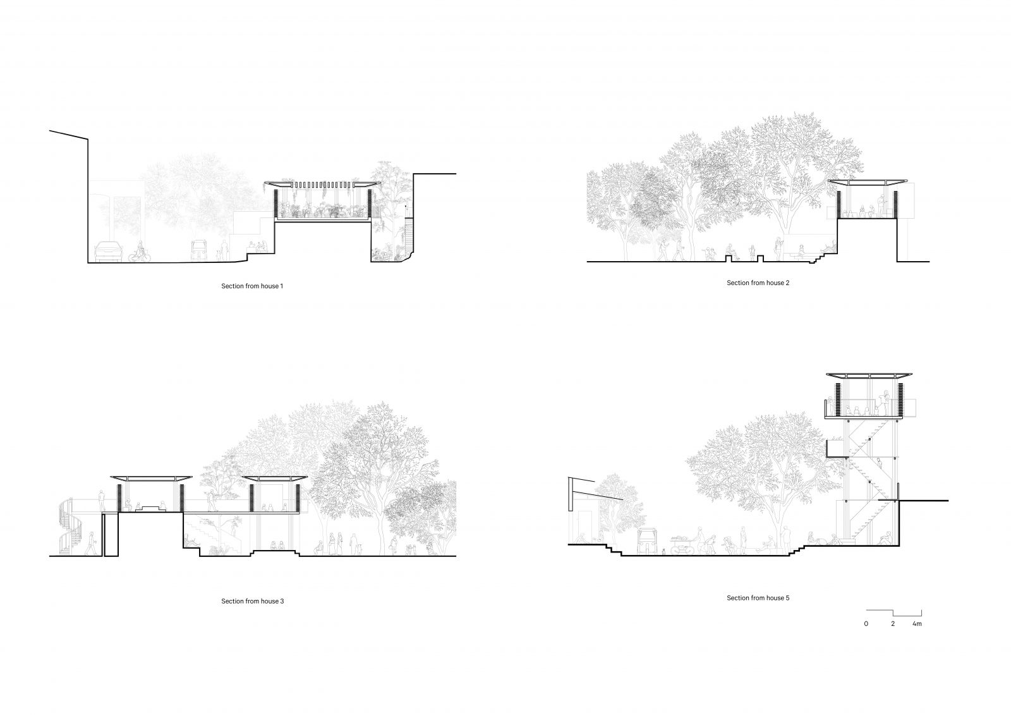
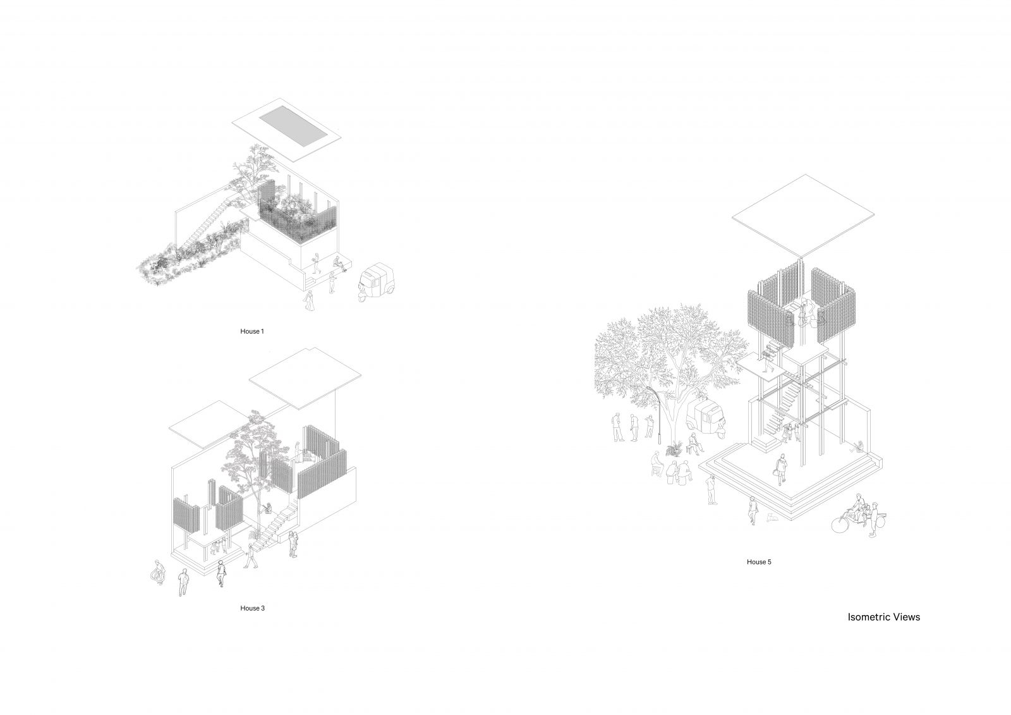
.jpg)