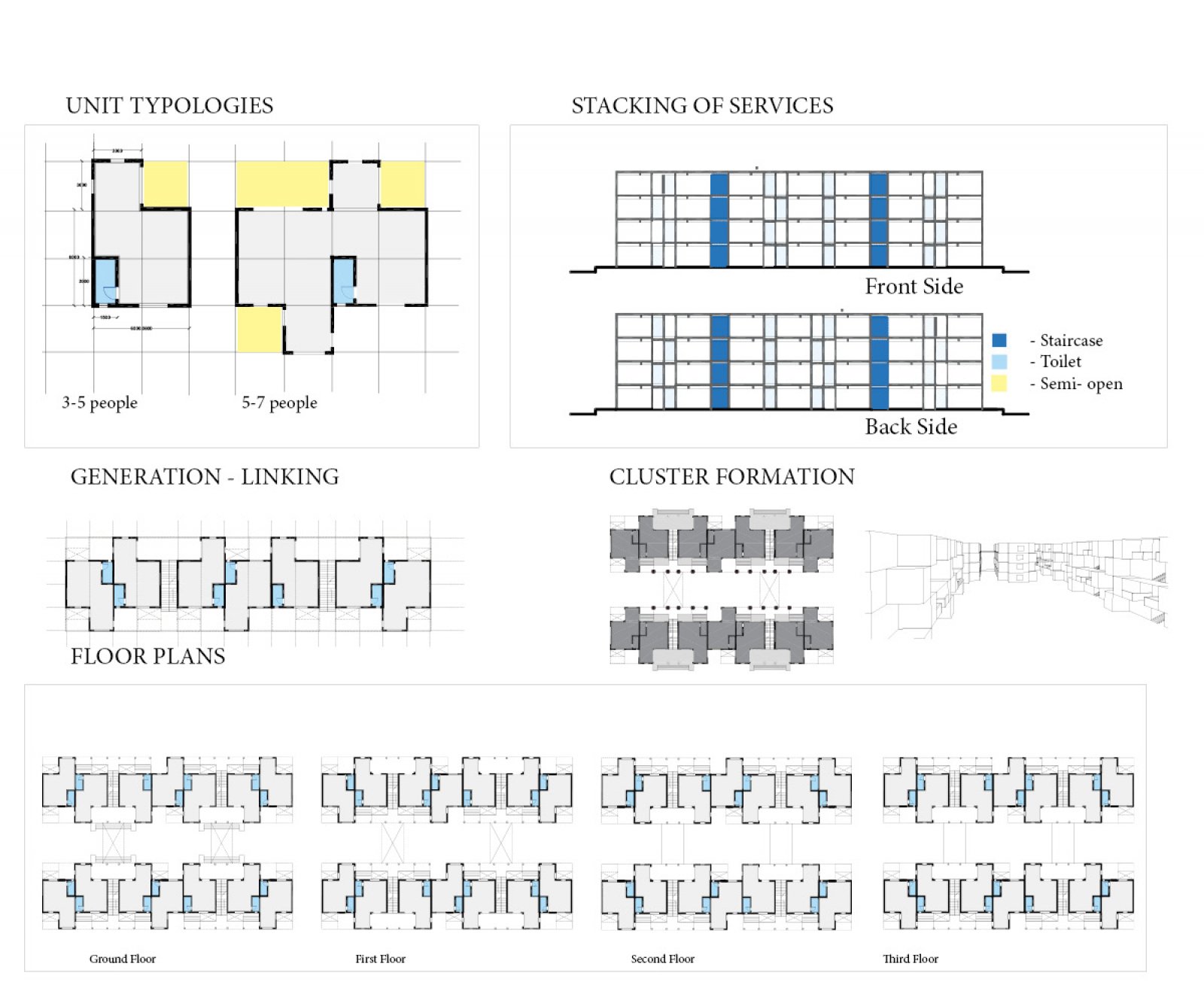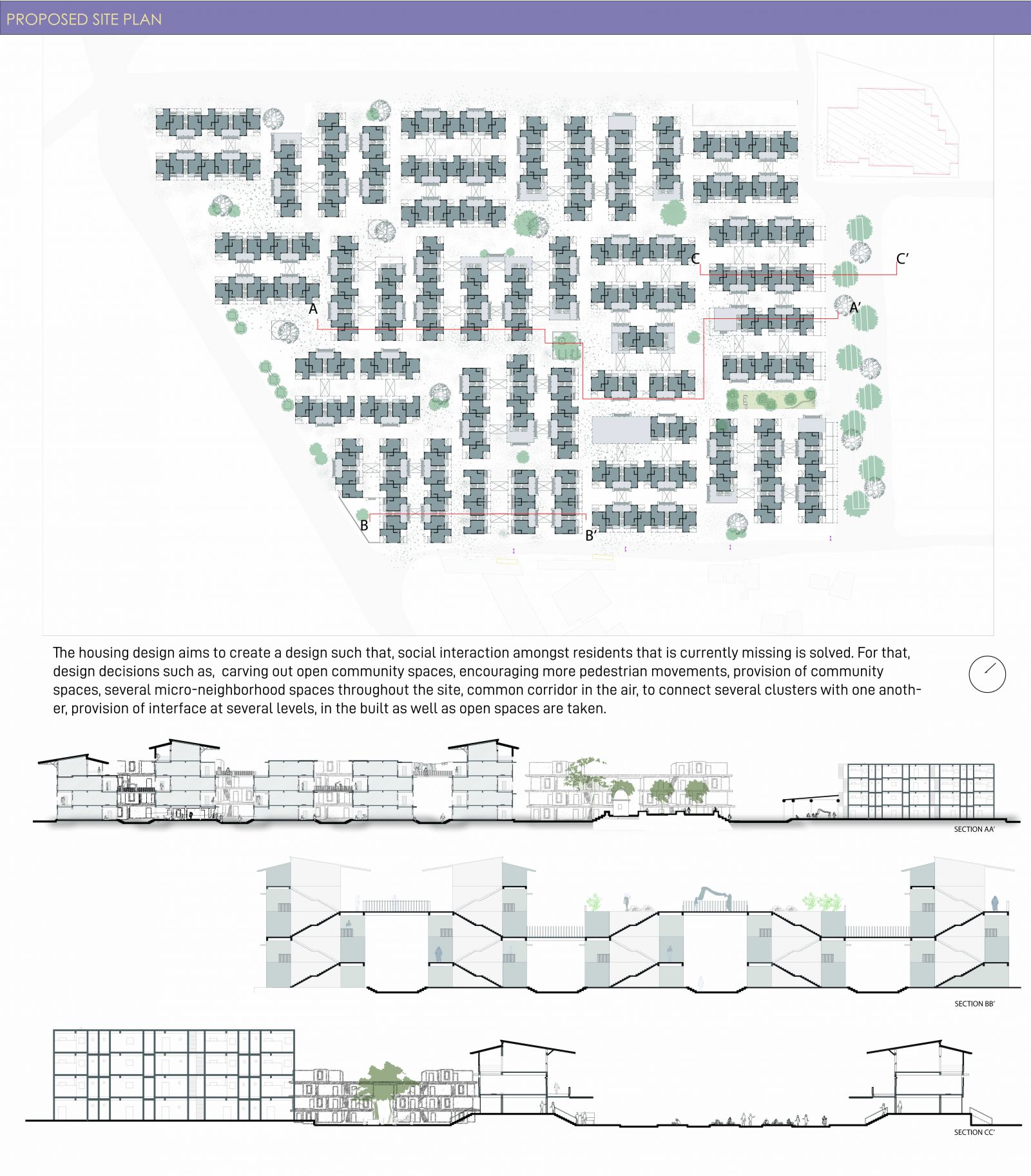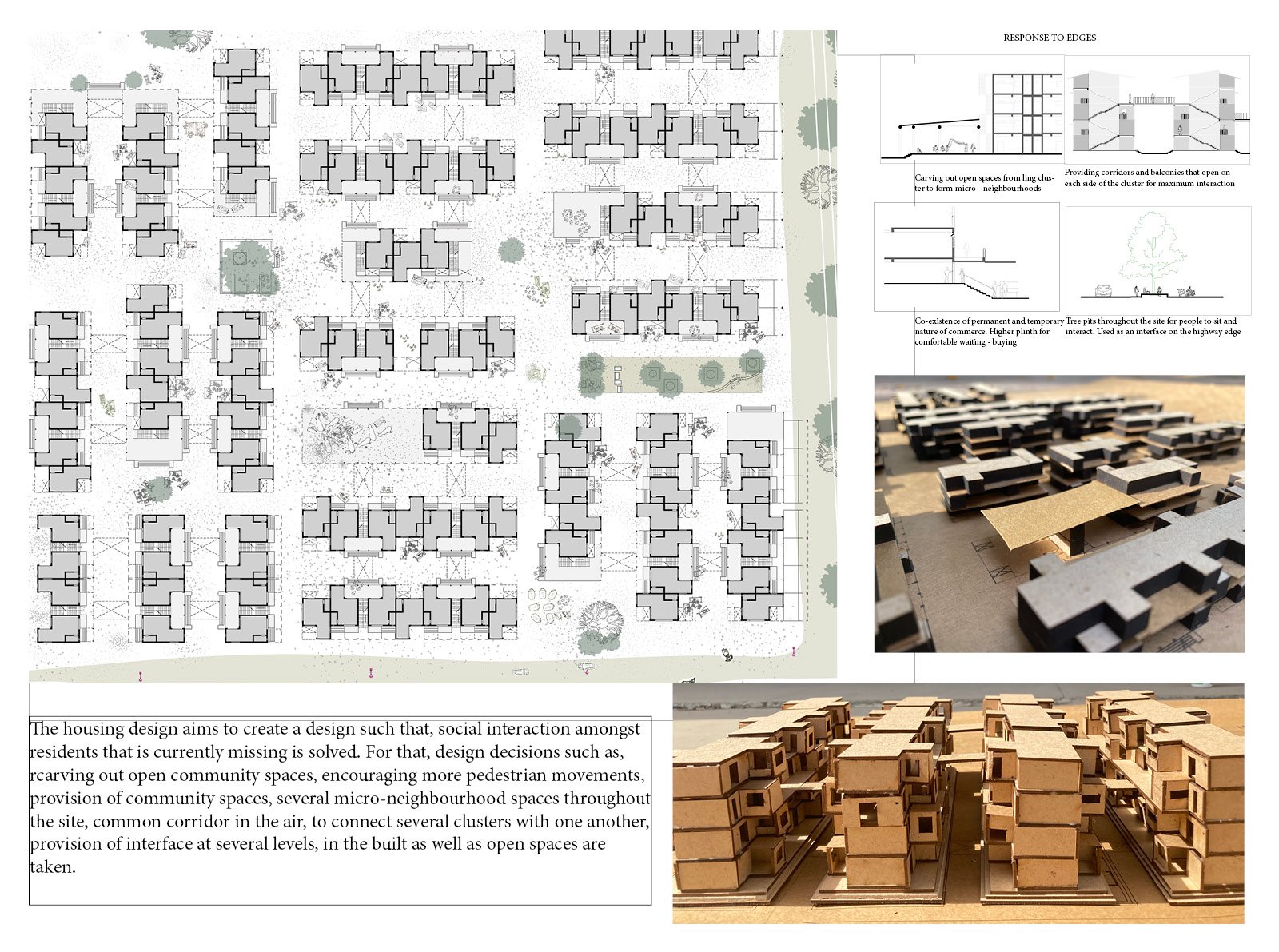Your browser is out-of-date!
For a richer surfing experience on our website, please update your browser. Update my browser now!
For a richer surfing experience on our website, please update your browser. Update my browser now!
The studio focuses on understanding housing at various levels. Through analyzing sites, interviewing people, studying the climate and several pertinent factors to eventually re-design the site (Gota) into a more adaptive and dynamic housing which socially interactive as well. Pertaining to the needs of the residents here, Aavaas design focuses on creating community spaces and encouraging maximum social interaction, through semi-open spaces, balconies opening towards open spaces, common spaces near entrances, and a shared terrace or lanes connecting clusters through staircases. These spaces create micro-neighborhoods that stimulate interaction, which the community lacks, thereby improving their experience of communal living.
View Additional Work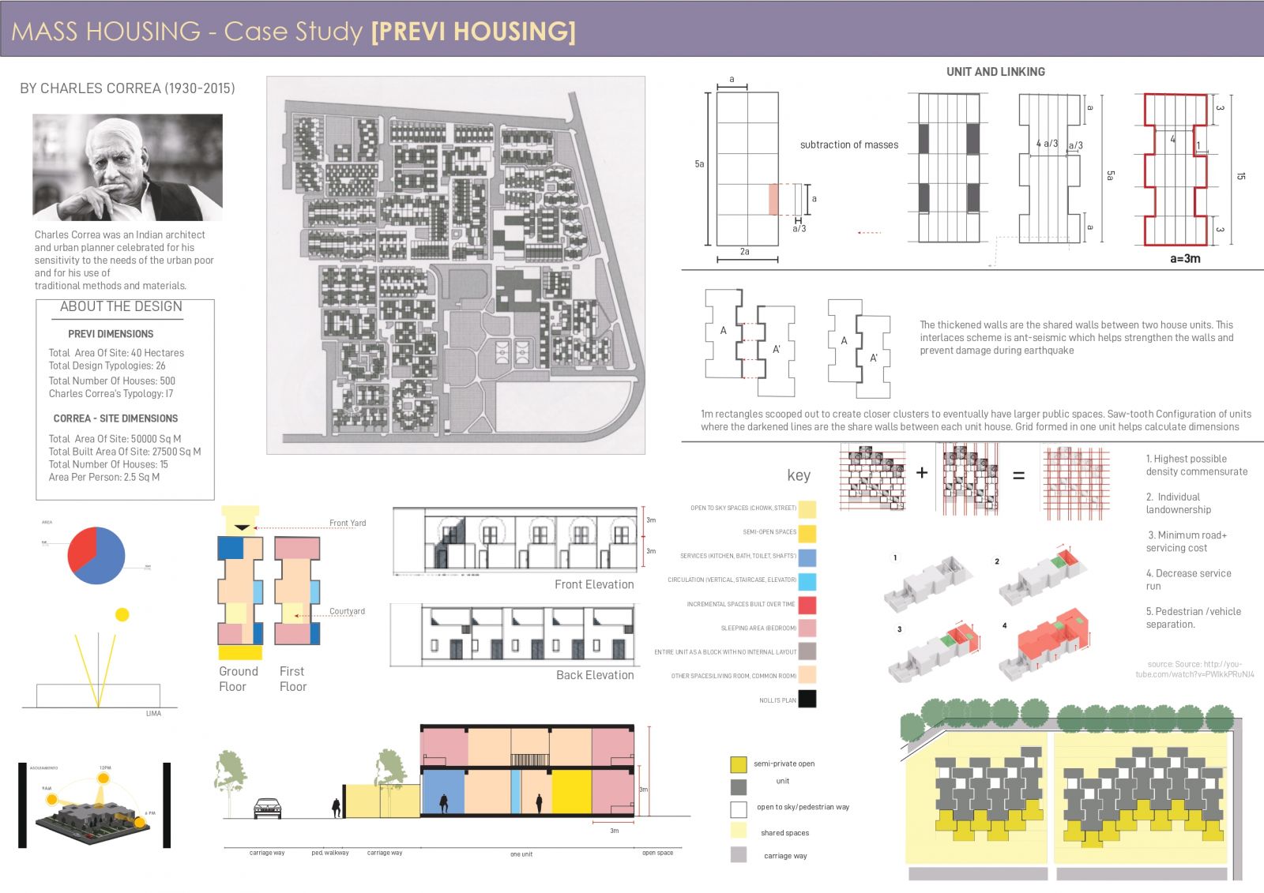
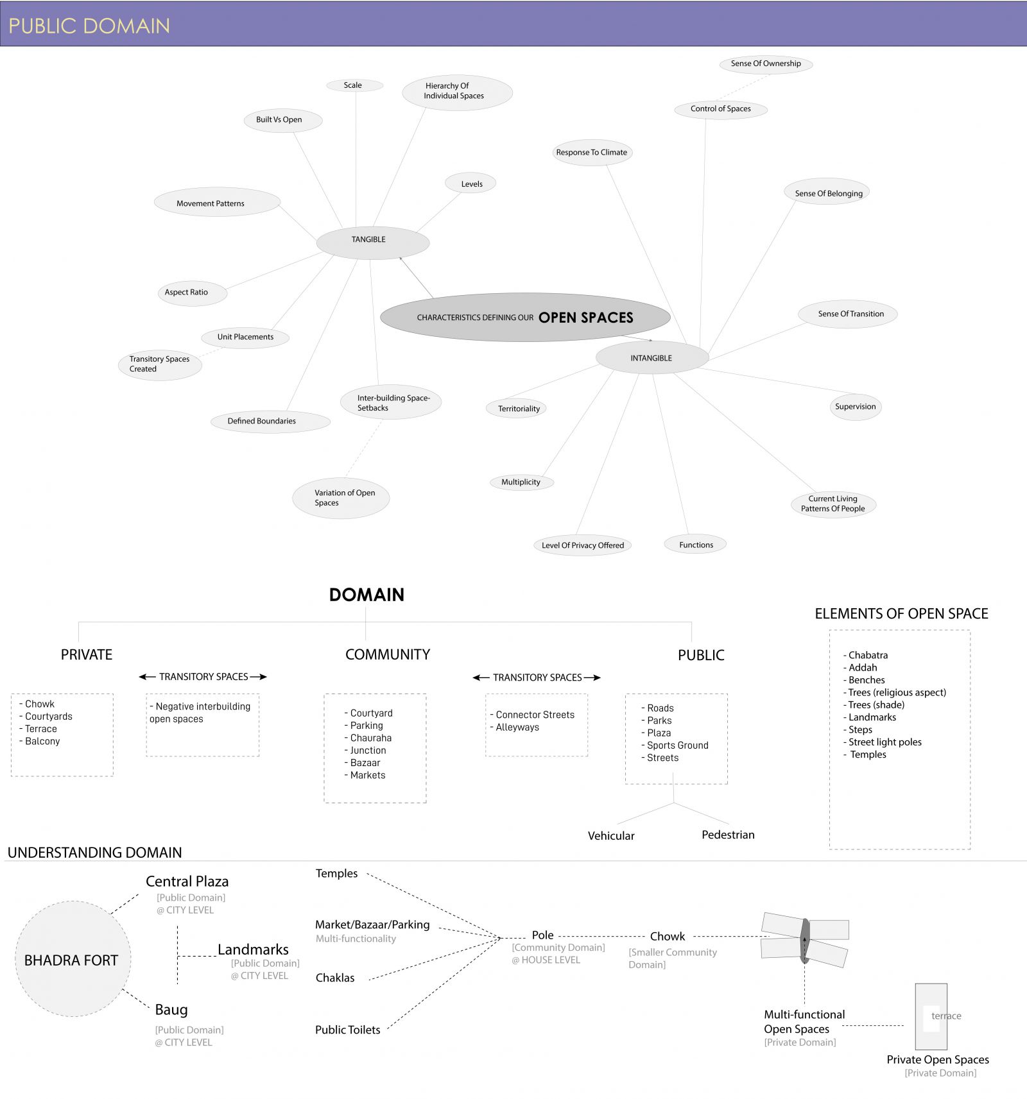
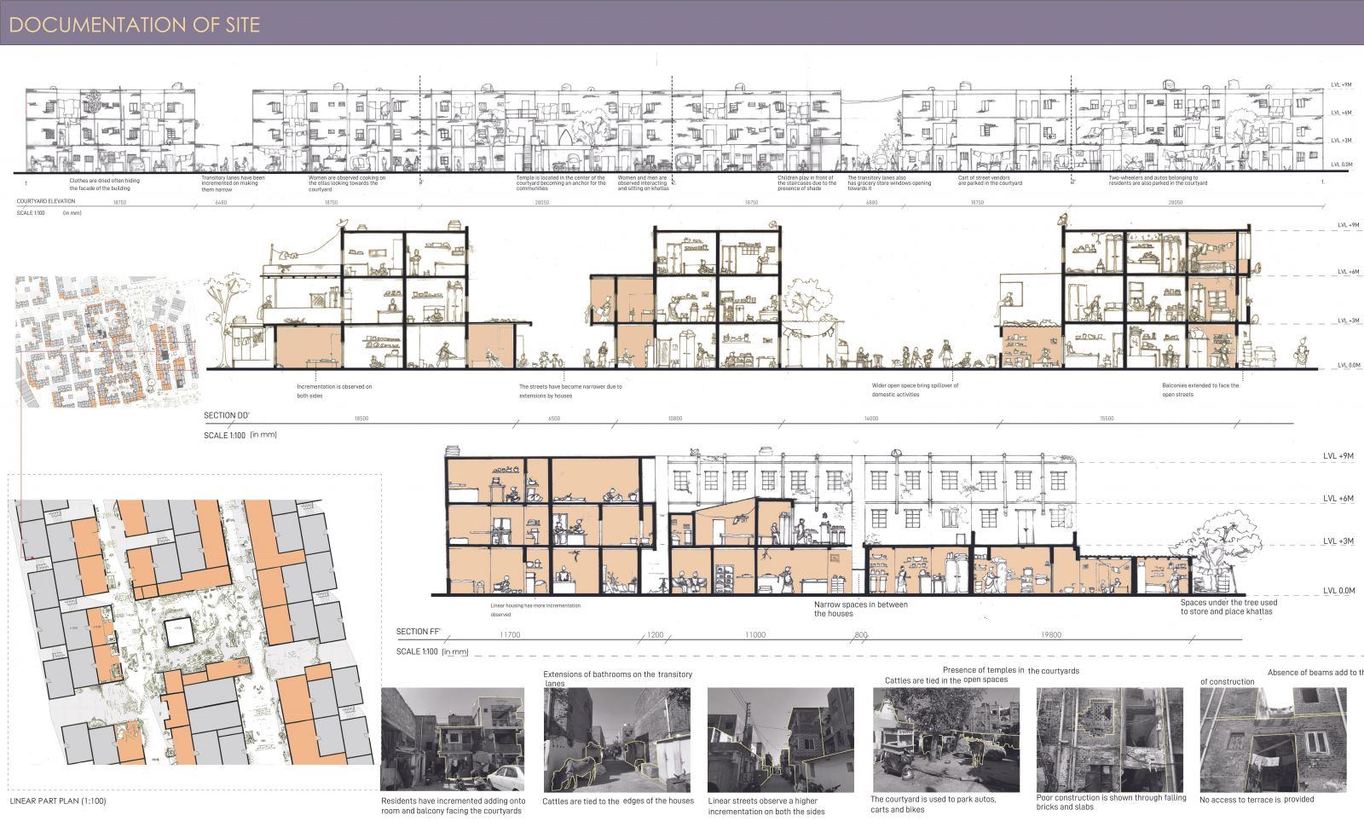
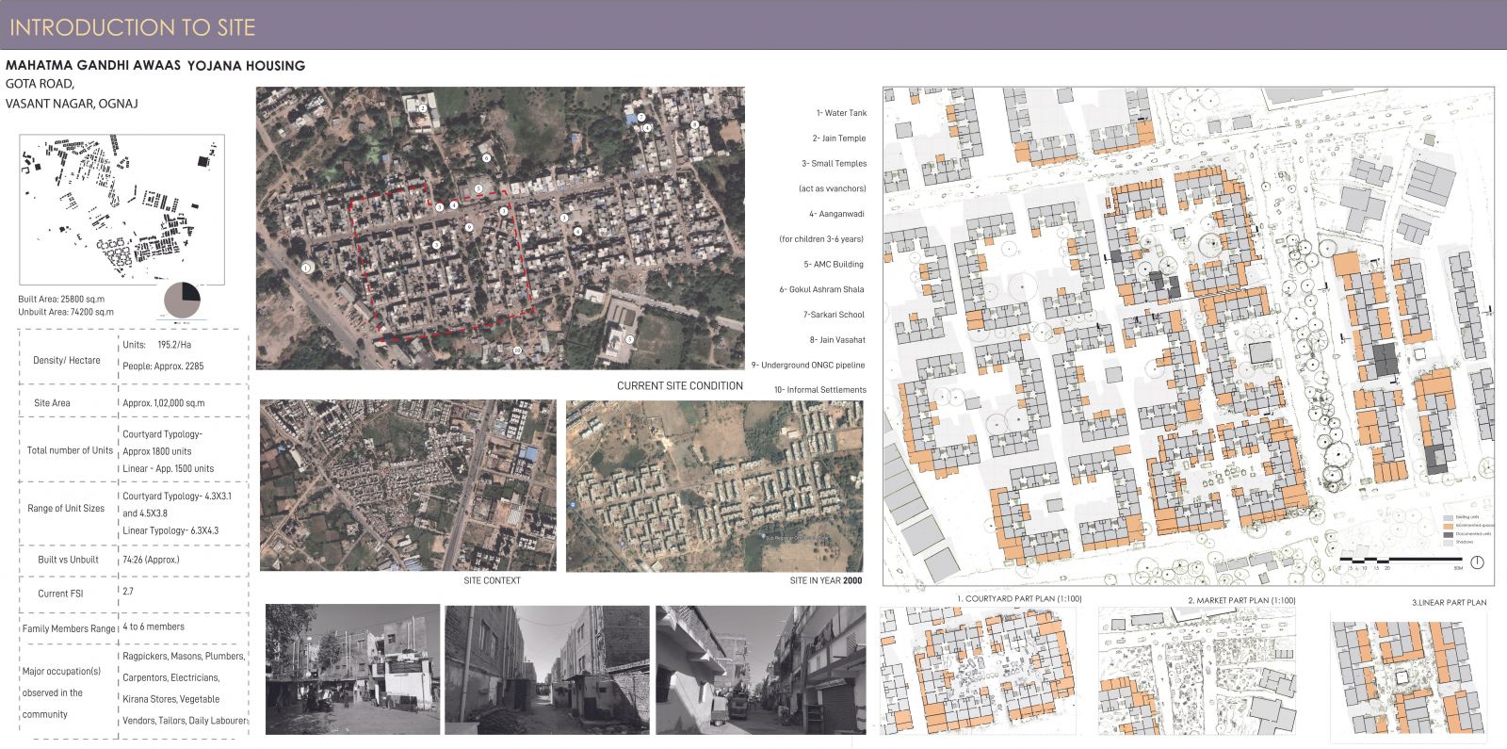
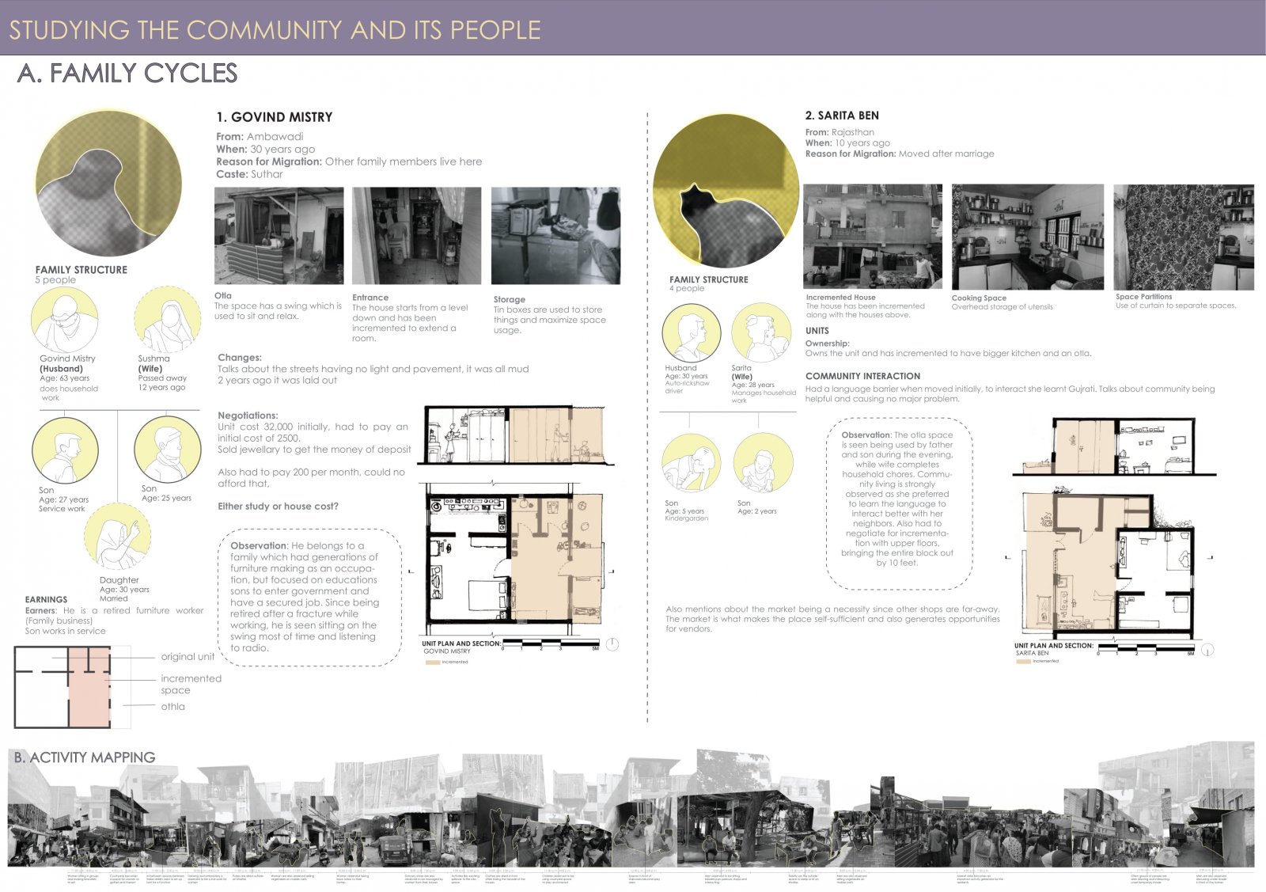
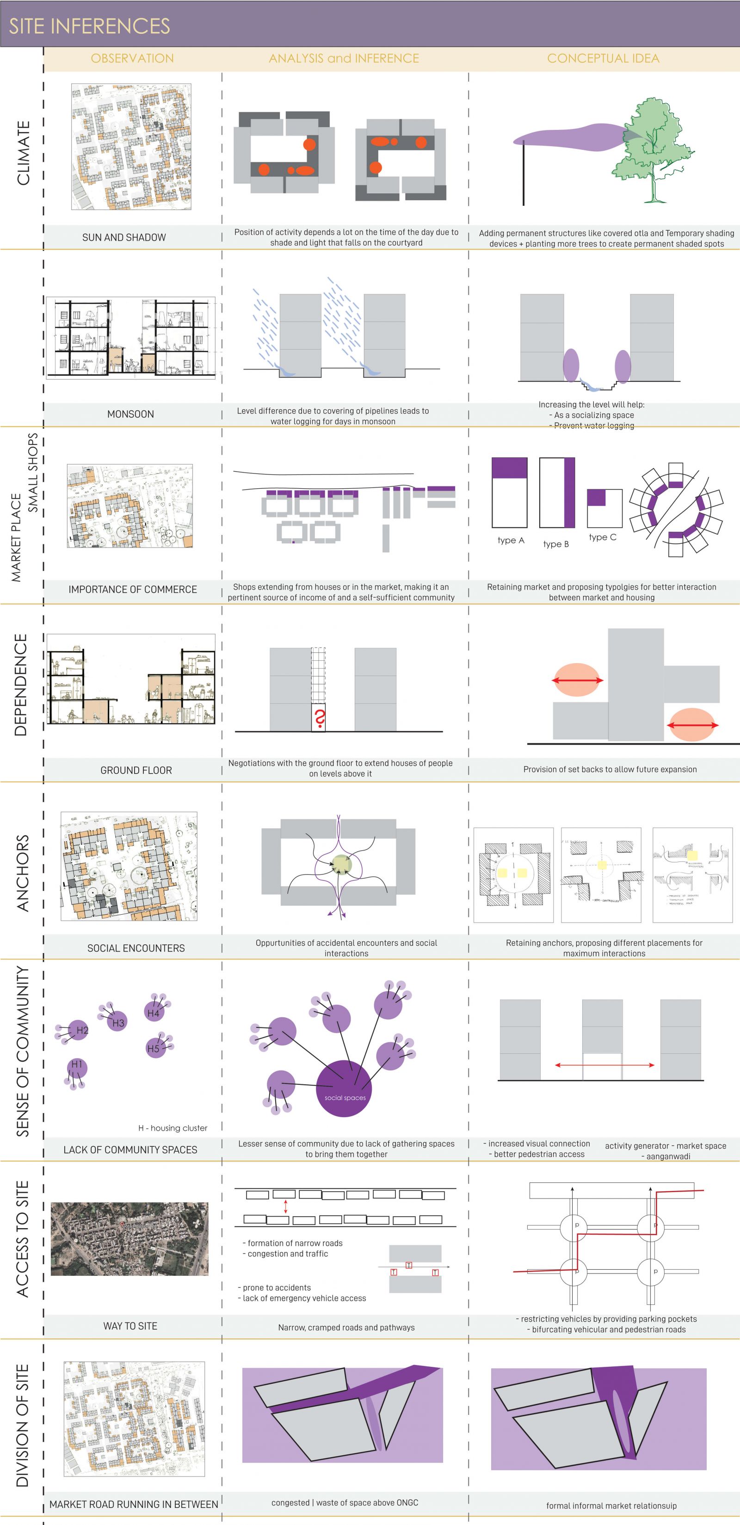
(1)(1).jpg)
