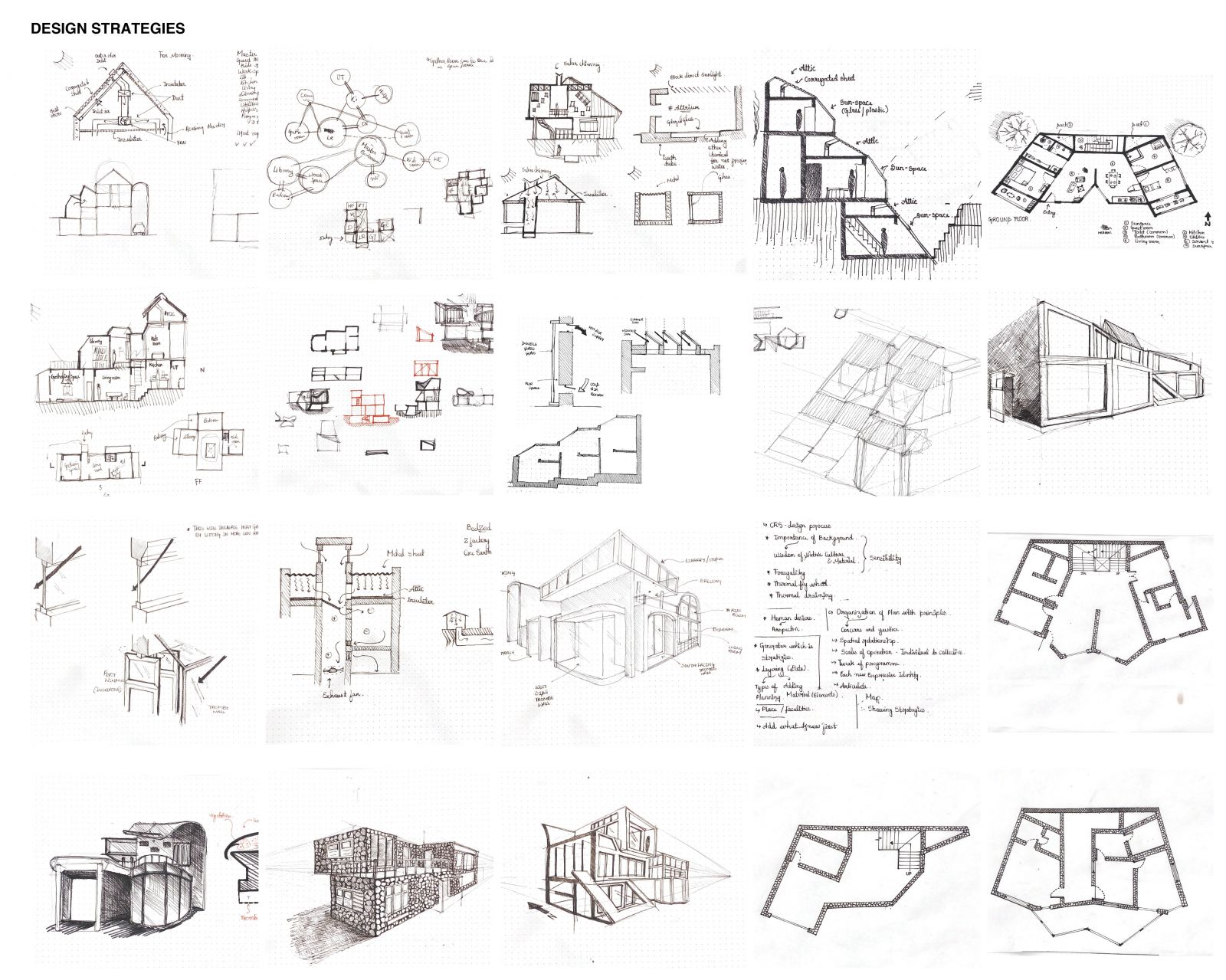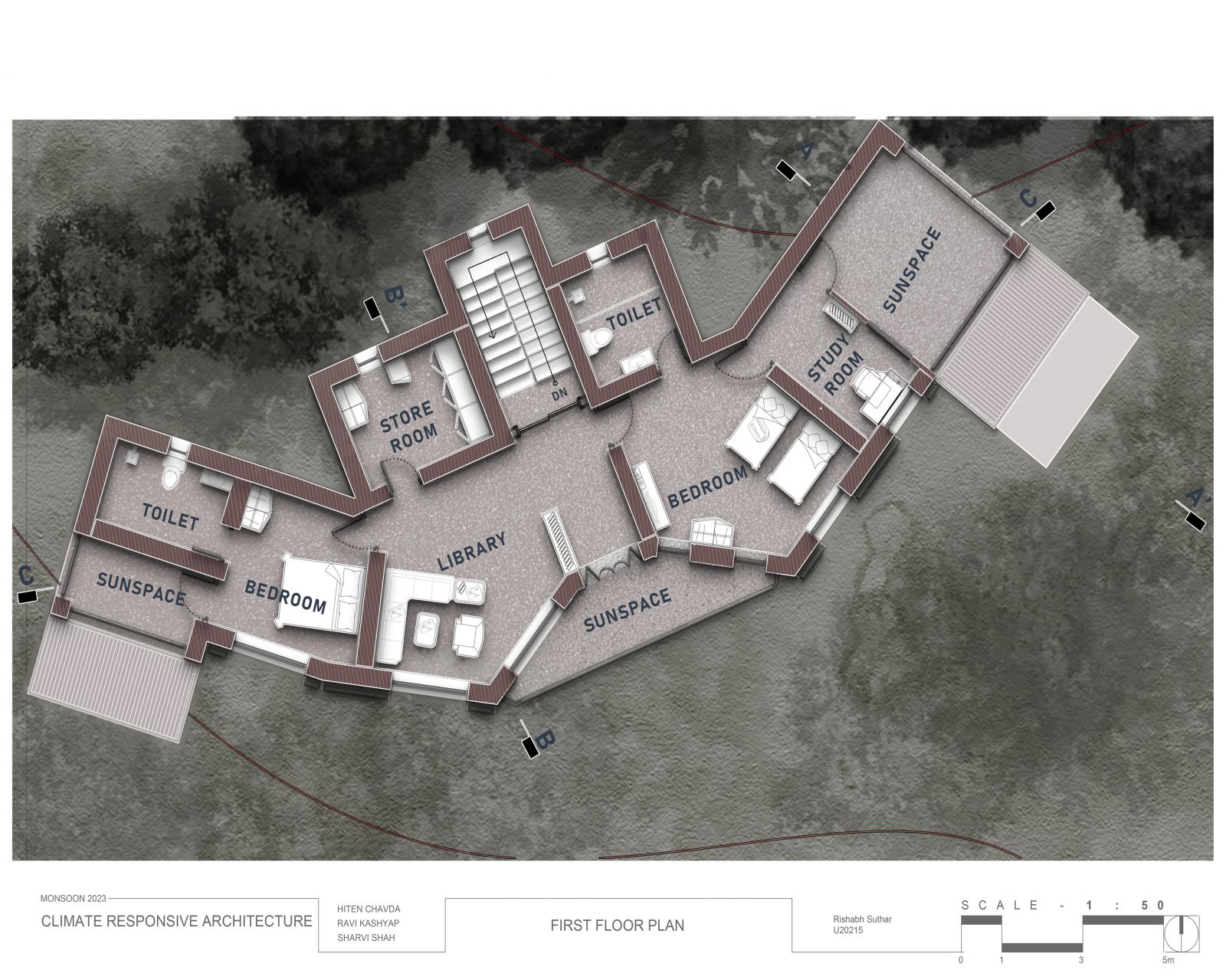Your browser is out-of-date!
For a richer surfing experience on our website, please update your browser. Update my browser now!
For a richer surfing experience on our website, please update your browser. Update my browser now!
This design brief is to design a residence for a family in Leh. Husband and wife both are writer, and they live with their 2 children. This house is envisioned as a sanctuary that harmonizes functional living spaces with areas dedicated to creativity, solitude, and conviviality. The design has been done by taking care of Leh's climate with passive solar heating strategies with the locally available materials. This design is a blend of tradition and technology.
View Additional Work








