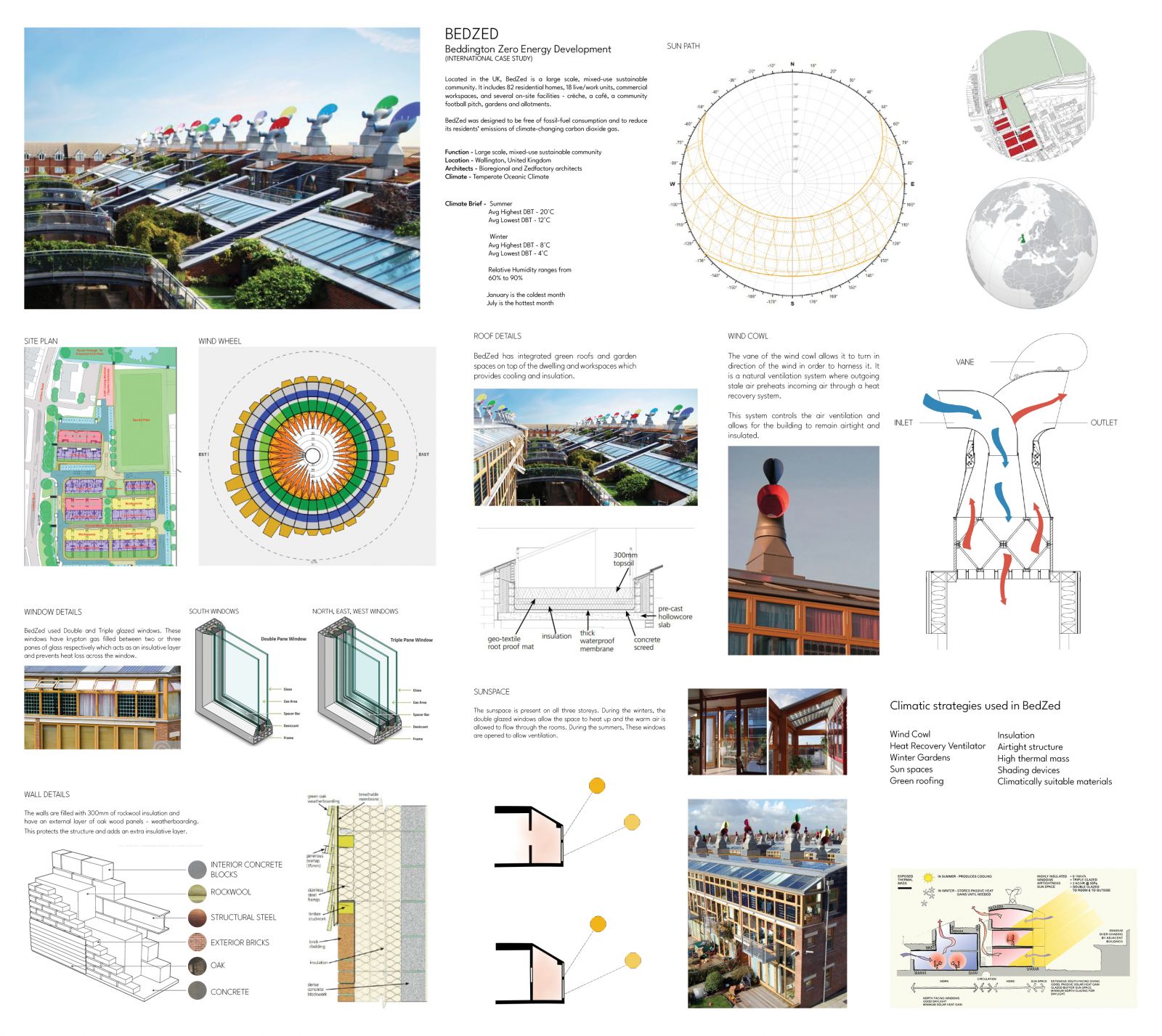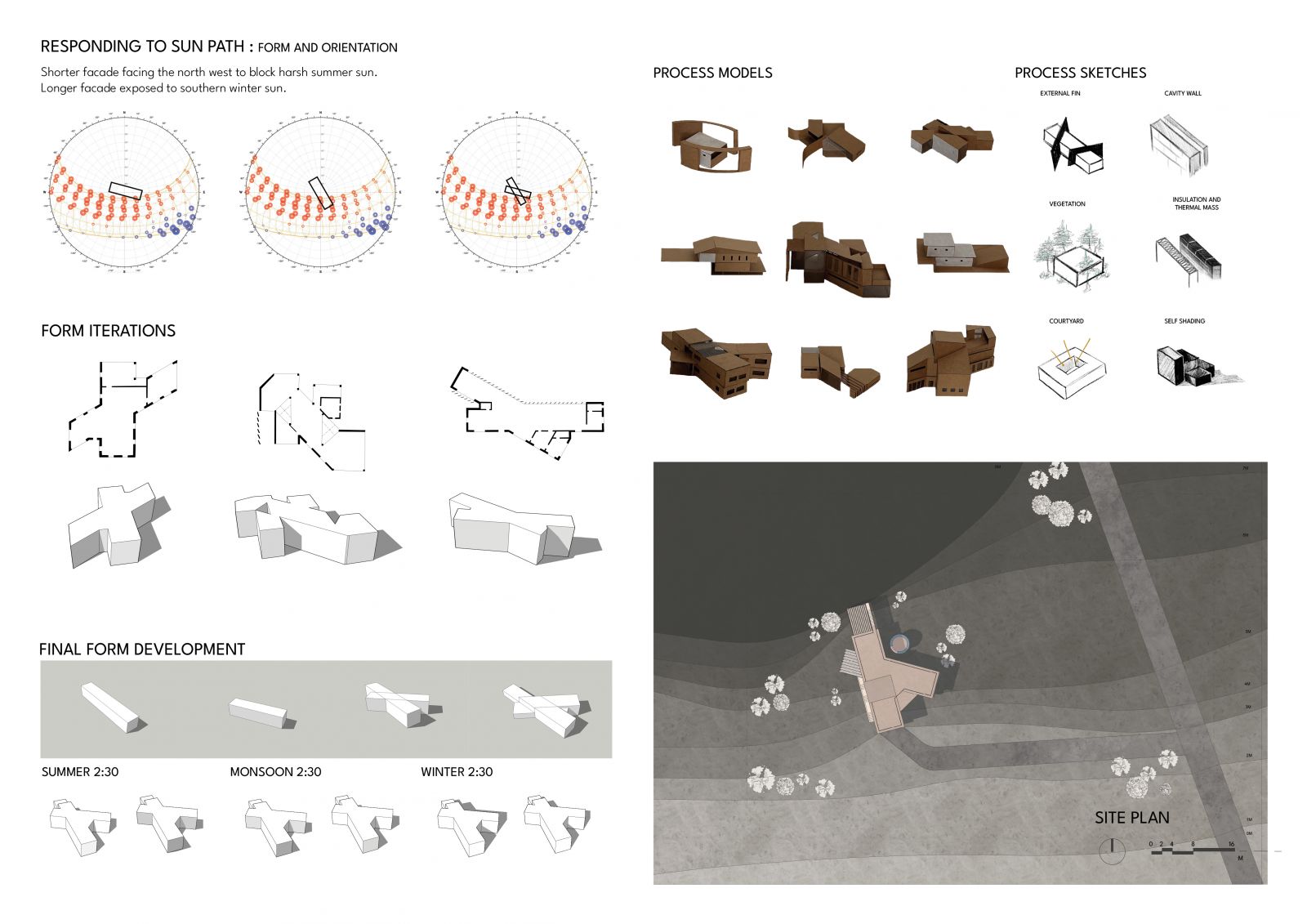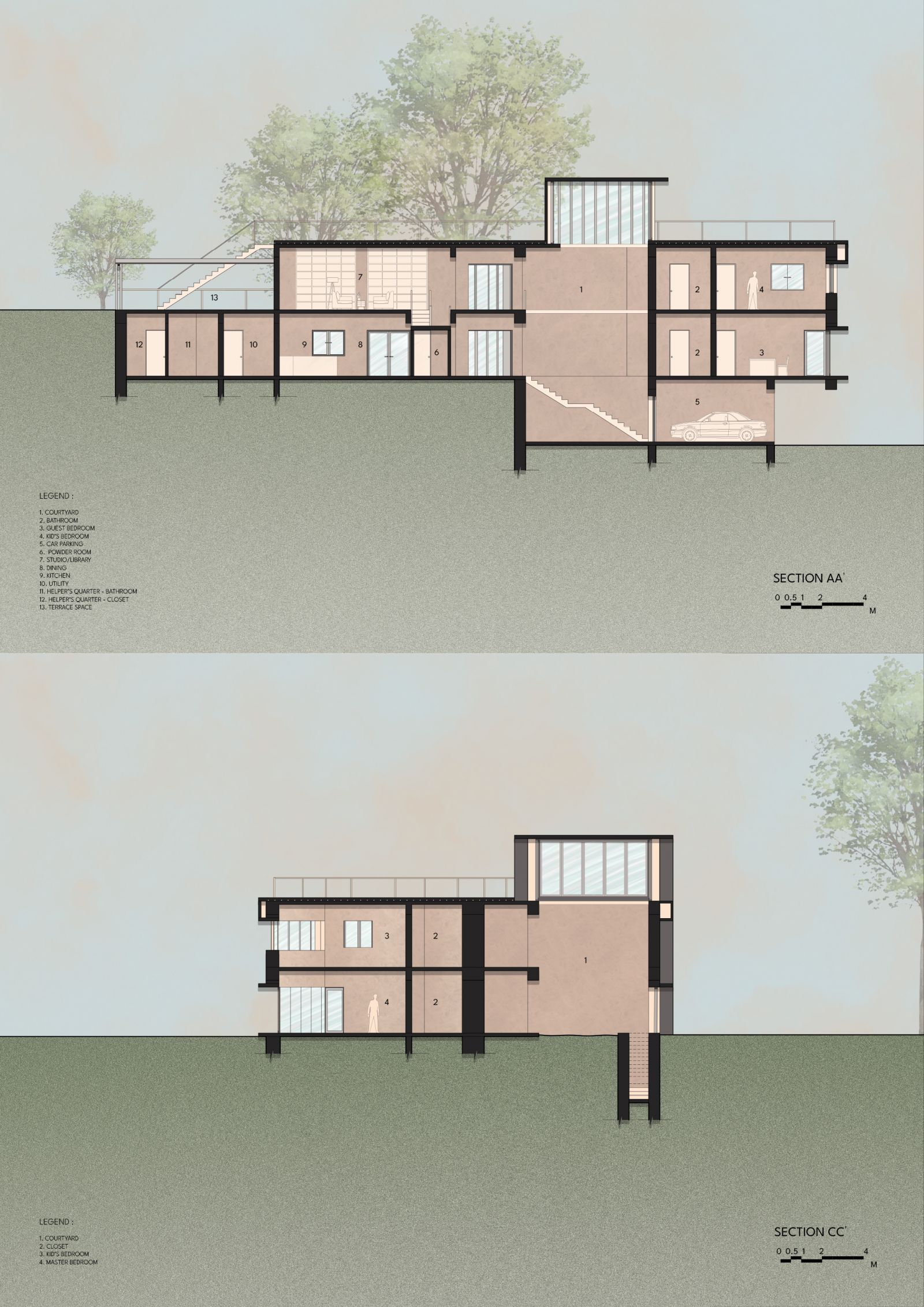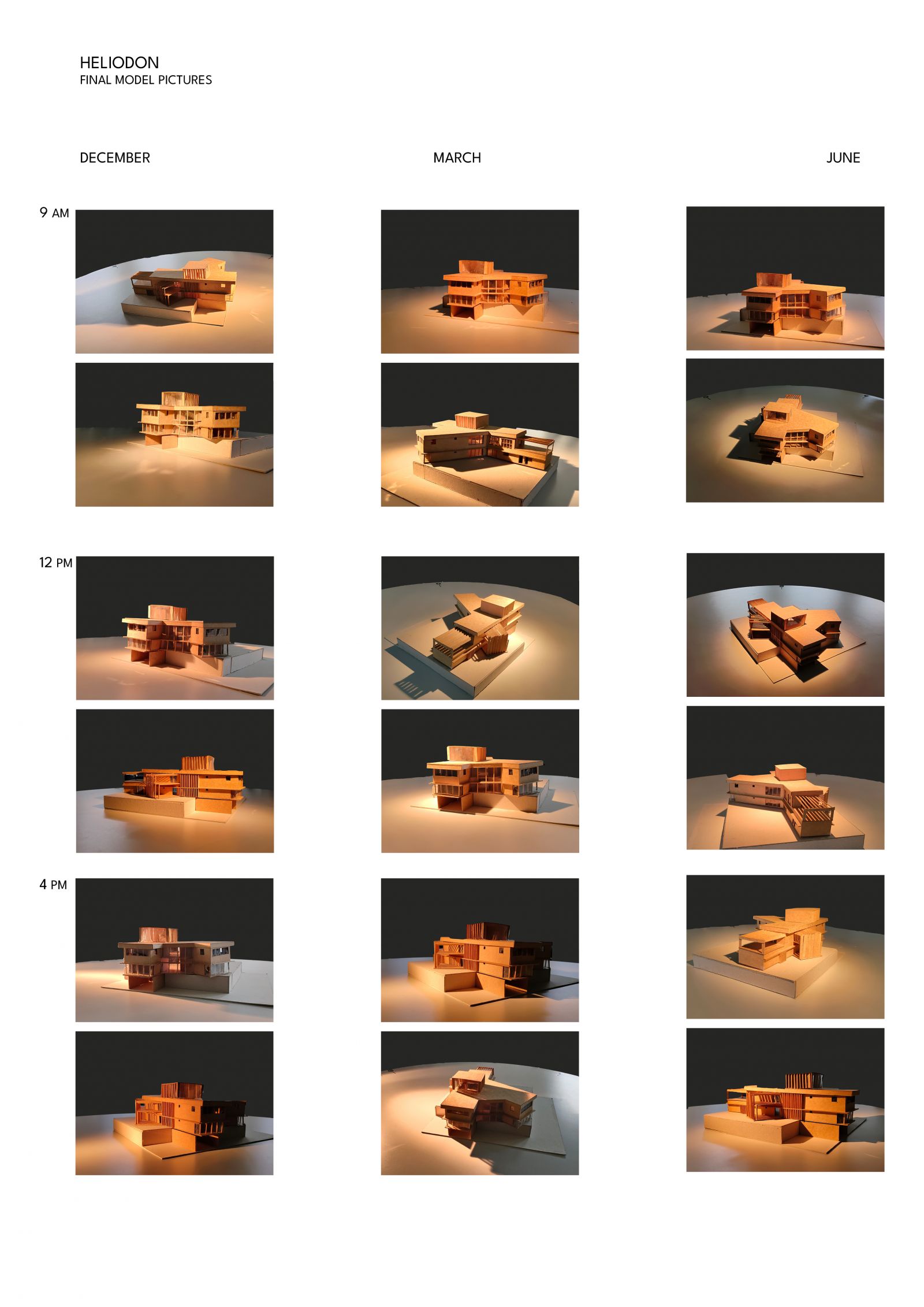Your browser is out-of-date!
For a richer surfing experience on our website, please update your browser. Update my browser now!
For a richer surfing experience on our website, please update your browser. Update my browser now!
The aim of the project is to create a thermally comfortable residential home that responds to the composite climate of Chandigarh. This residence is home to a family of four where the mother and father are both writers and have two children. The functions of the home are made to suit their lifestyle - it includes a studio, library and plenty of semi open spaces. Some of the climatic strategies incorporated to respond to the hot summers, humid monsoons and cold winters are structural cooling, cross ventilation, external fins and louvers, sunspaces, thermal mass, cavity walls, green courtyard, night purging, overhangs and so on. However, the main response to climate would be the form and orientation. It consists of two rectangular blocks which intersect at an angle of 60 degrees. The entire form is then tilted 15 degrees towards the east to avoid the harsh western setting sun. The treatment of this western wall is such that it creates a barrier and protects the interiors from further fluctuations in temperature.









