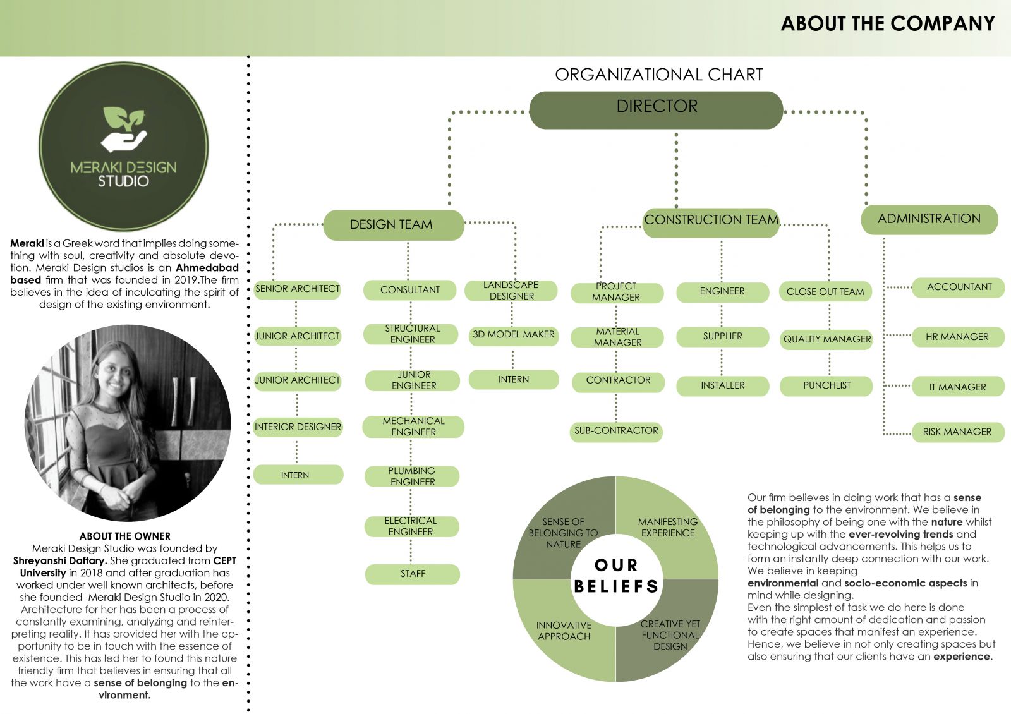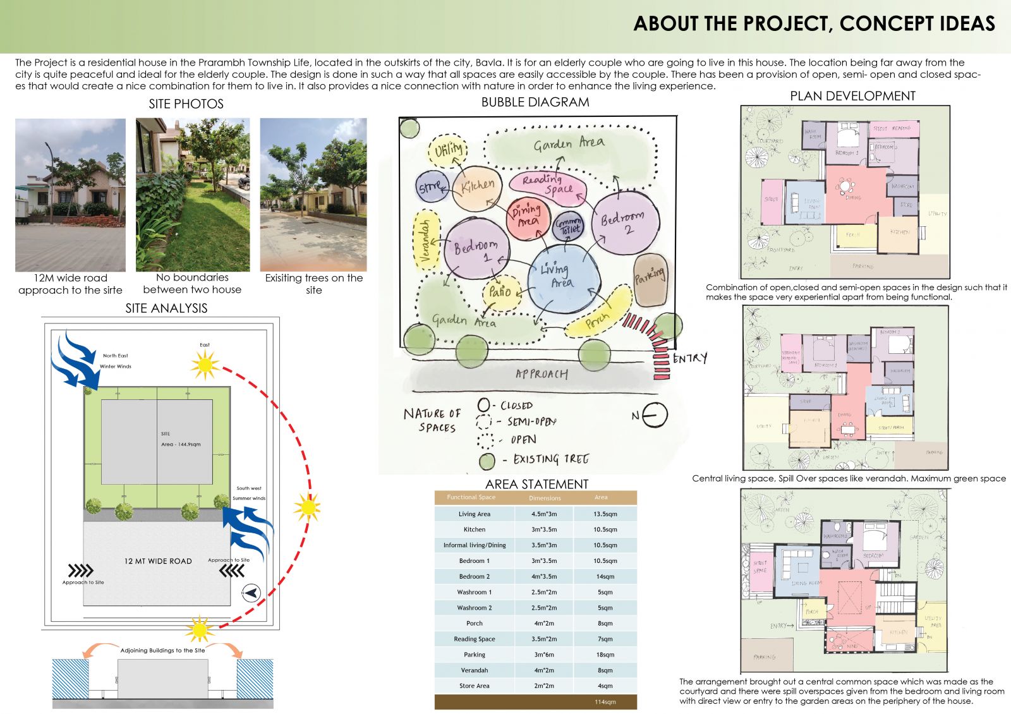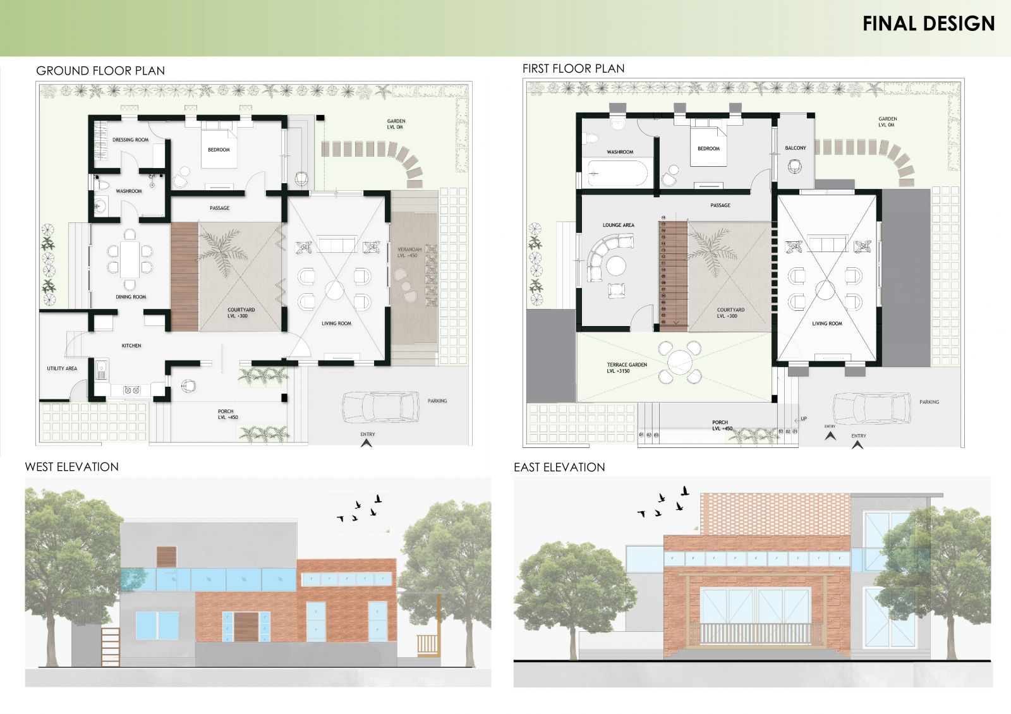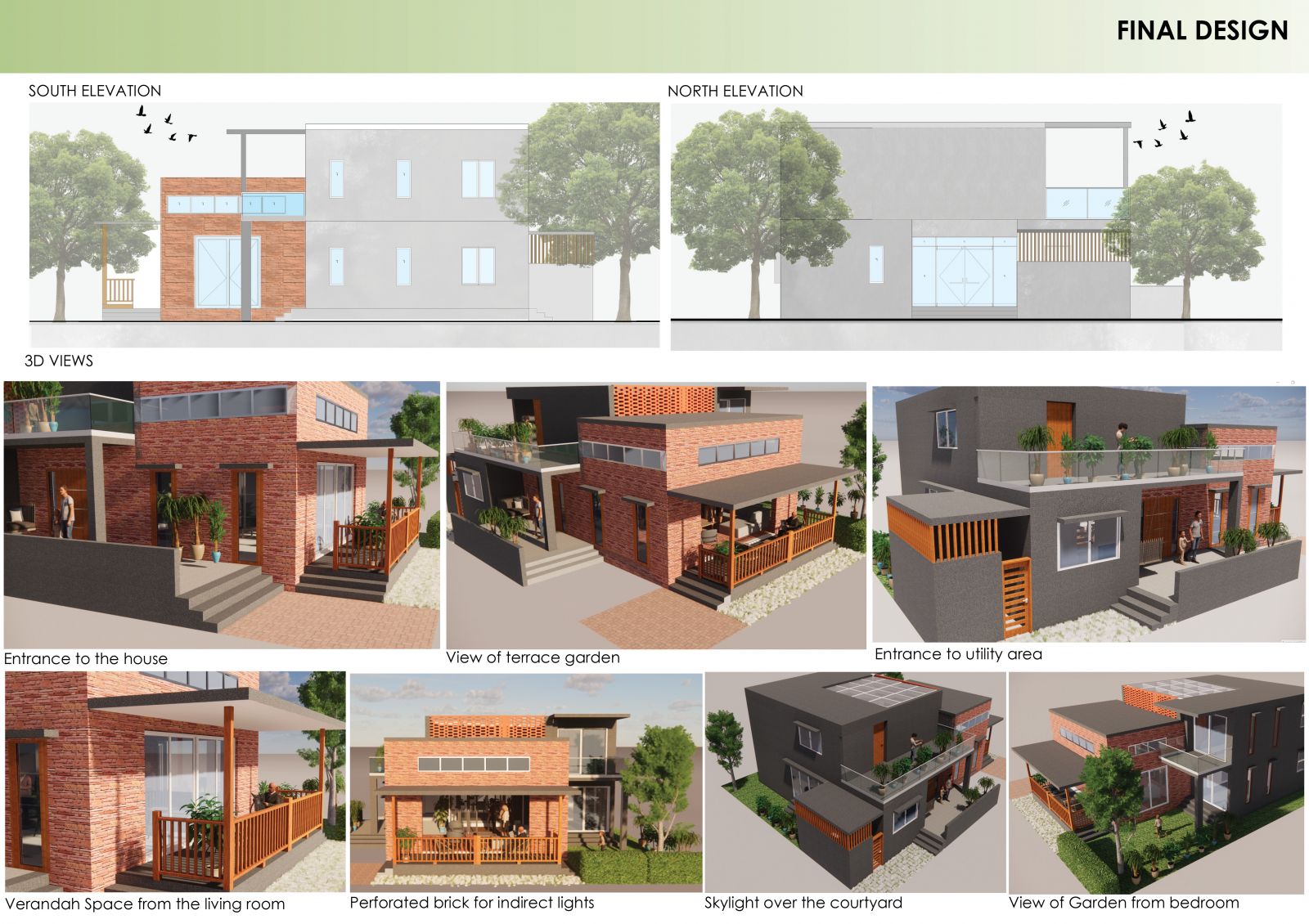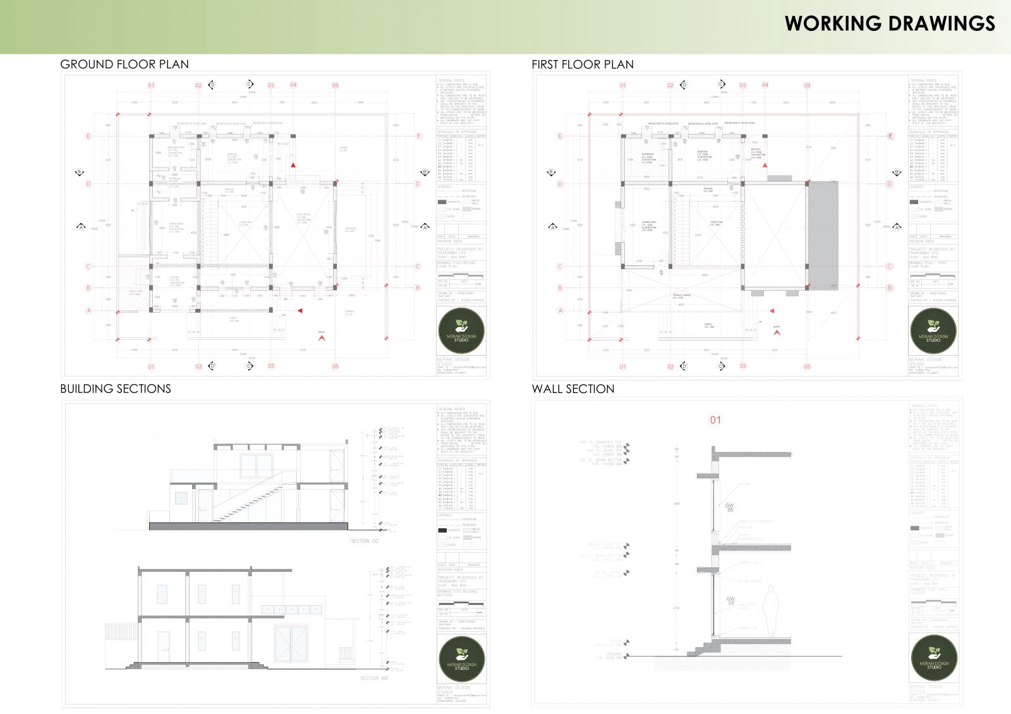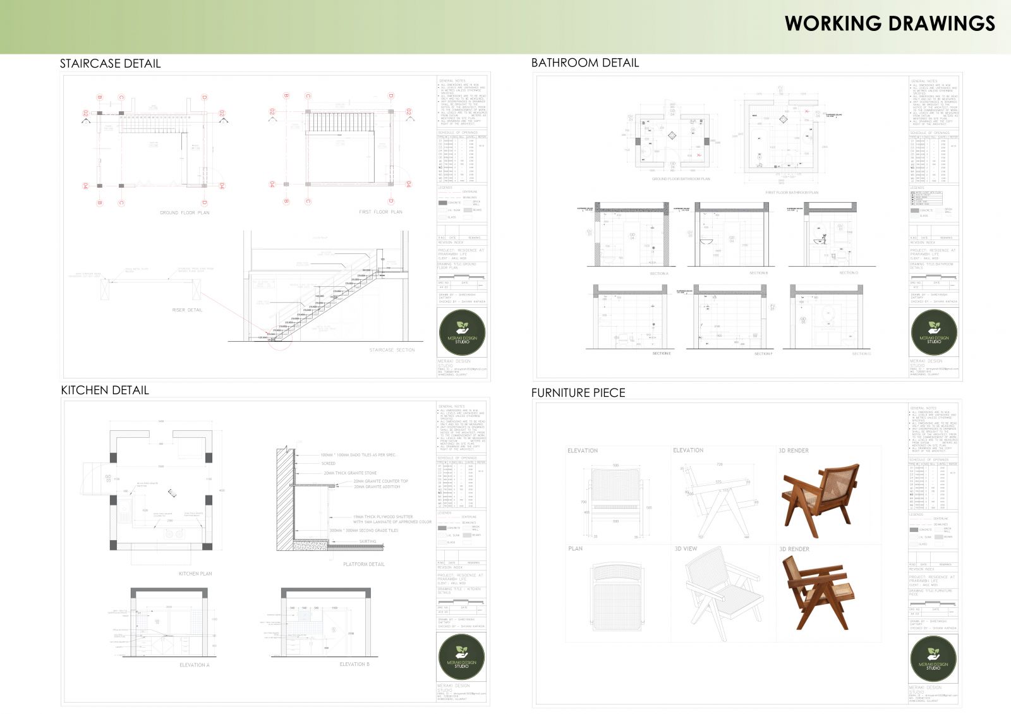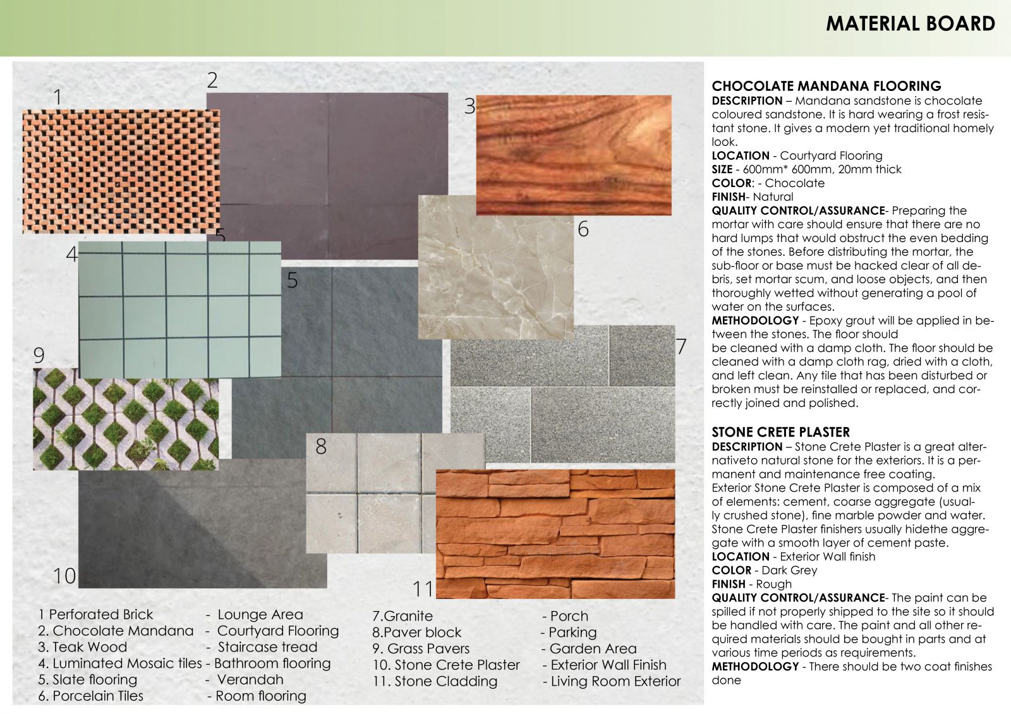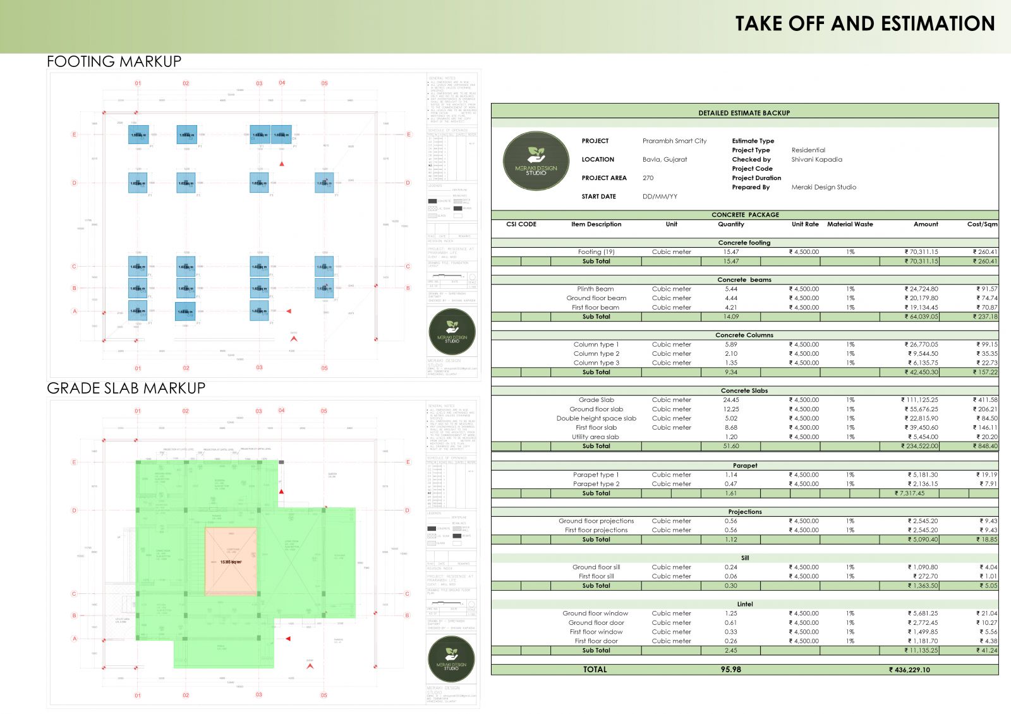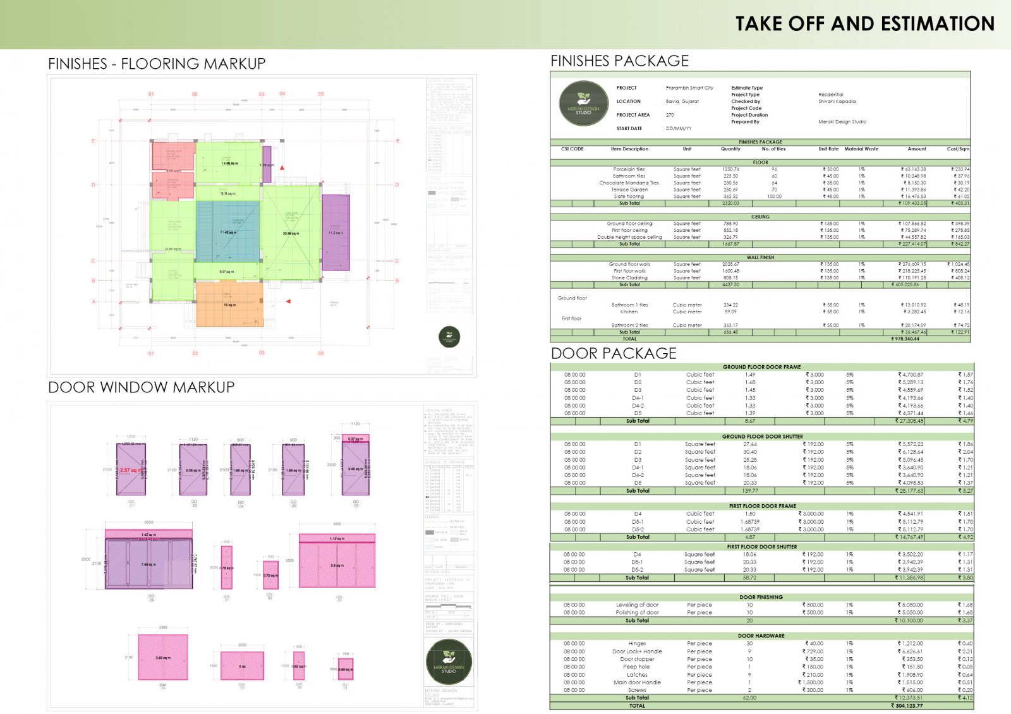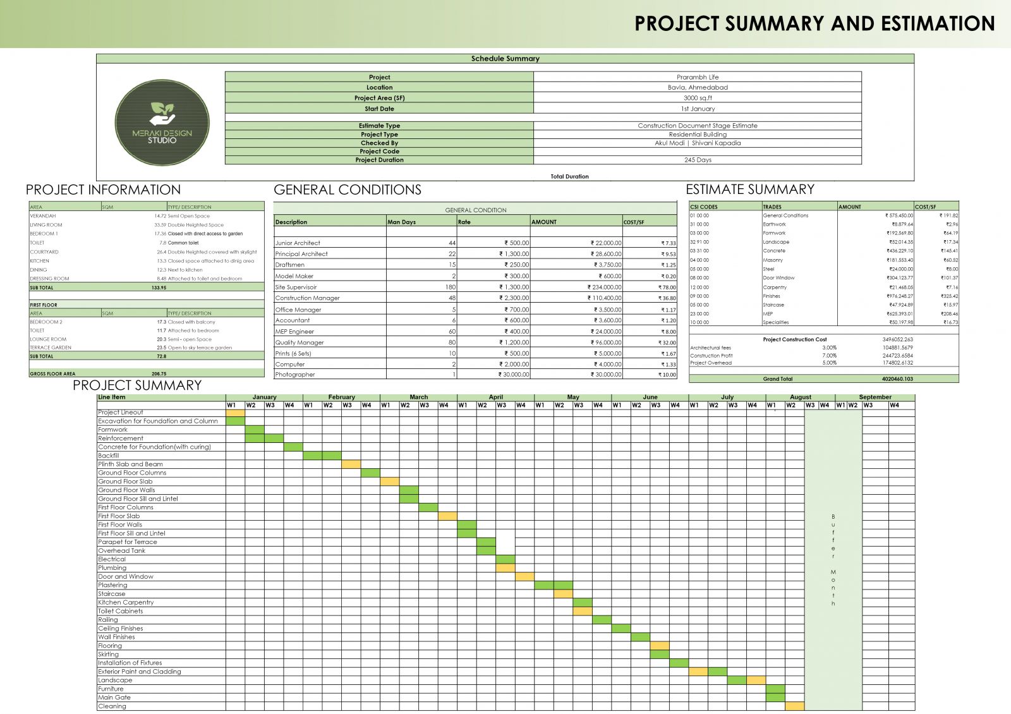Your browser is out-of-date!
For a richer surfing experience on our website, please update your browser. Update my browser now!
For a richer surfing experience on our website, please update your browser. Update my browser now!
Meraki Design Studios proposes its design for a residential project at Prarambh Life. The design is such that its gels Indian elements of architecture and presents in a contemporary way giving it a new kind of language. The organization of spaces revolves around the central courtyard creating different spillover spaces around the periphery of the building. The courtyard allows in providing a visual connection among all the spaces. The design has the inculcation of closed, open as well as semi-open spaces that are also connected to nature. Hence, the design gives you a sense of belonging to the environment along with providing functionality. The project is estimated to be built at Rs. 40,20,000.
View Additional Work