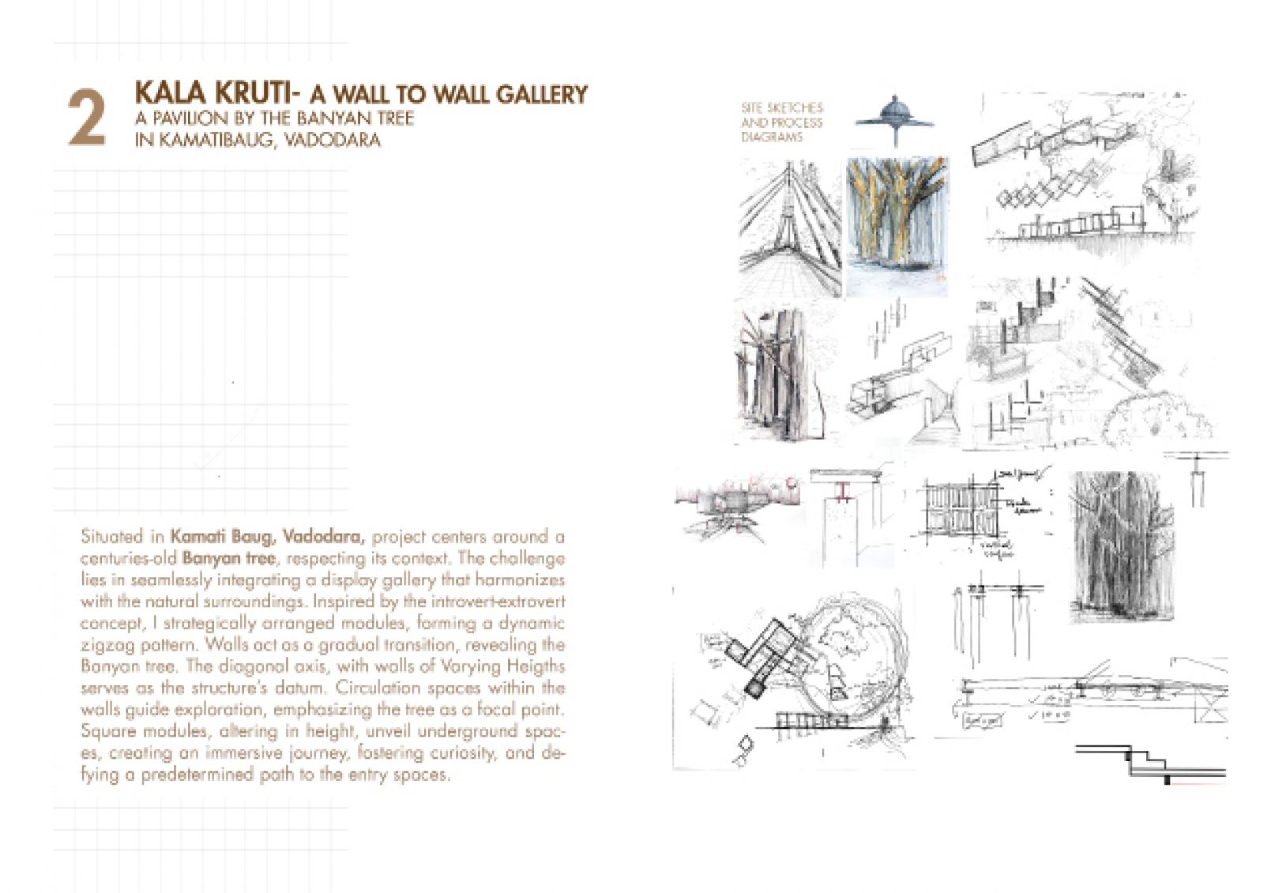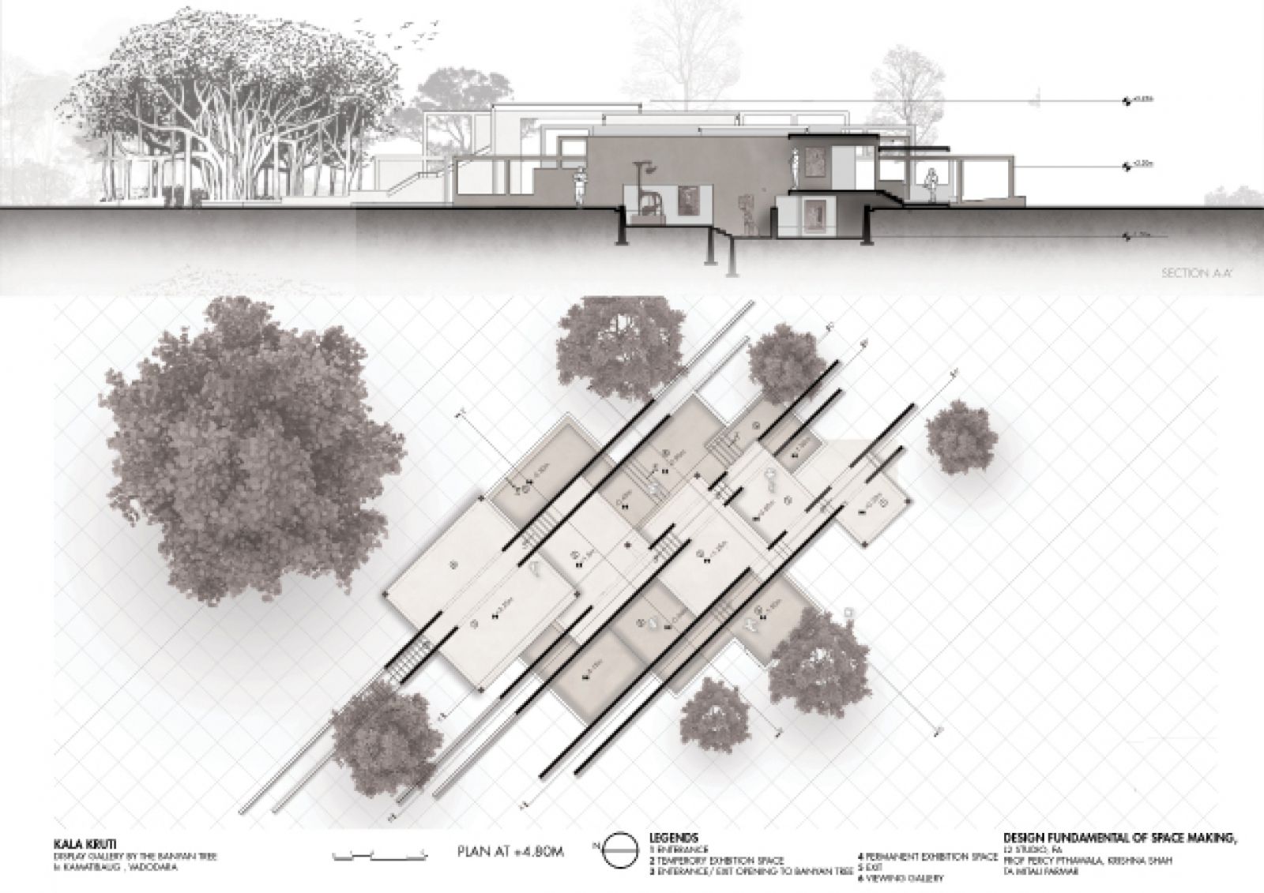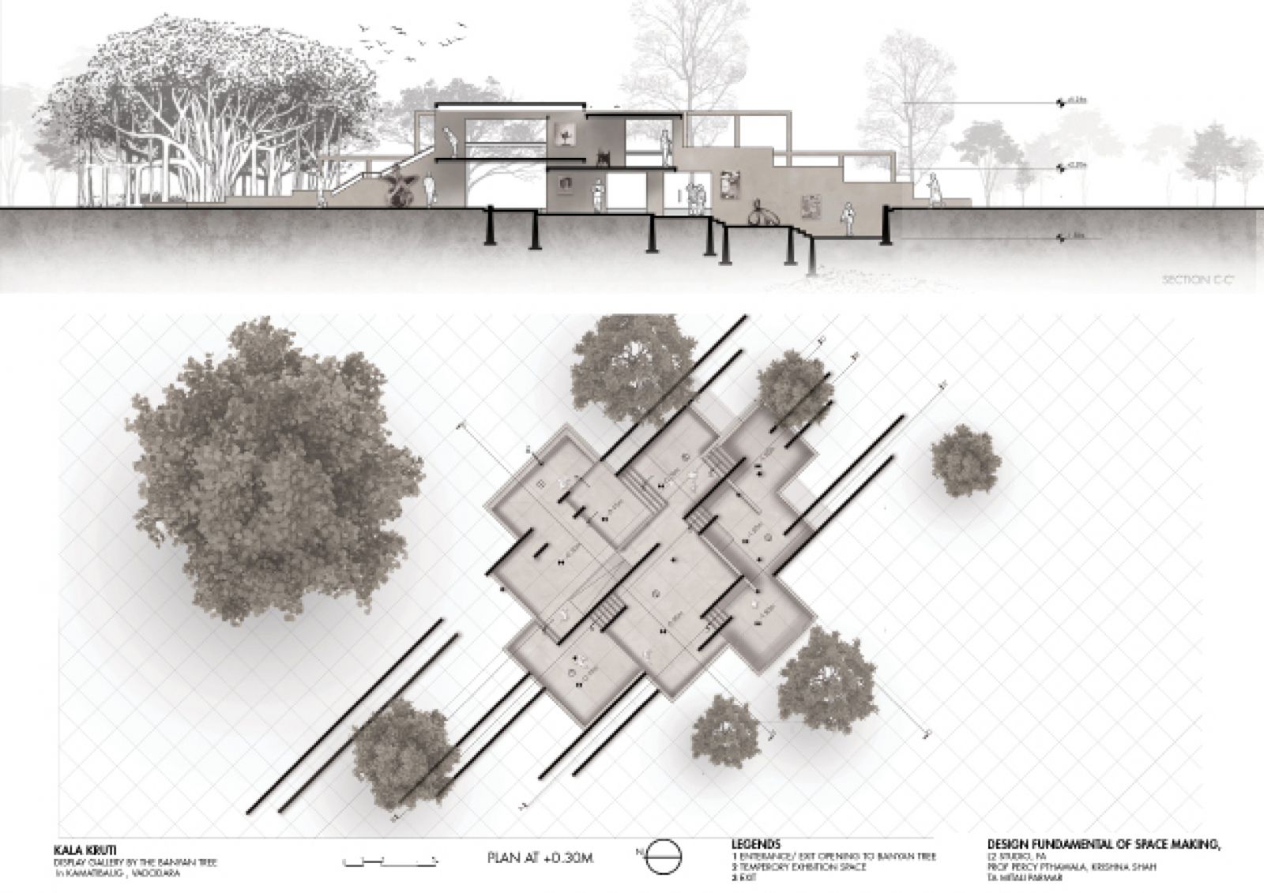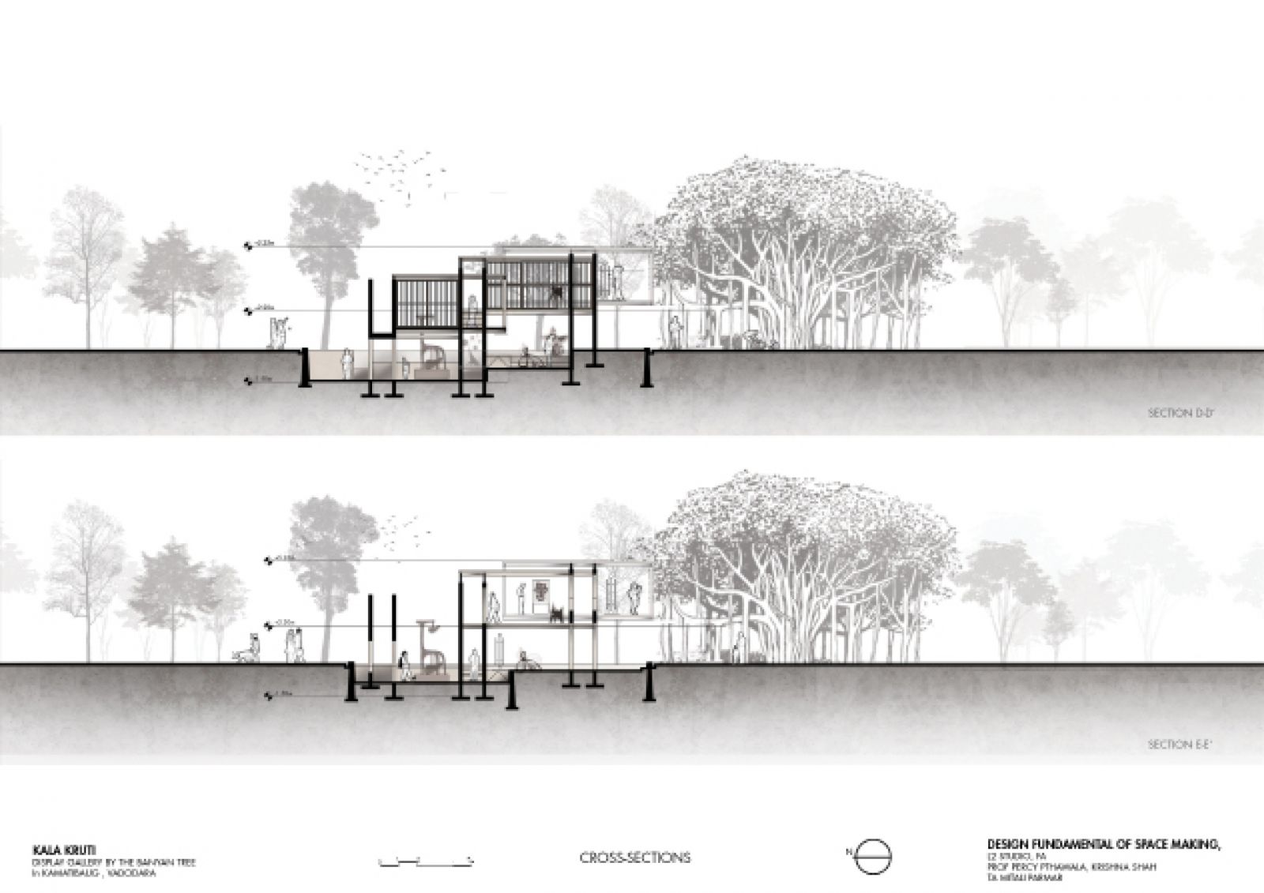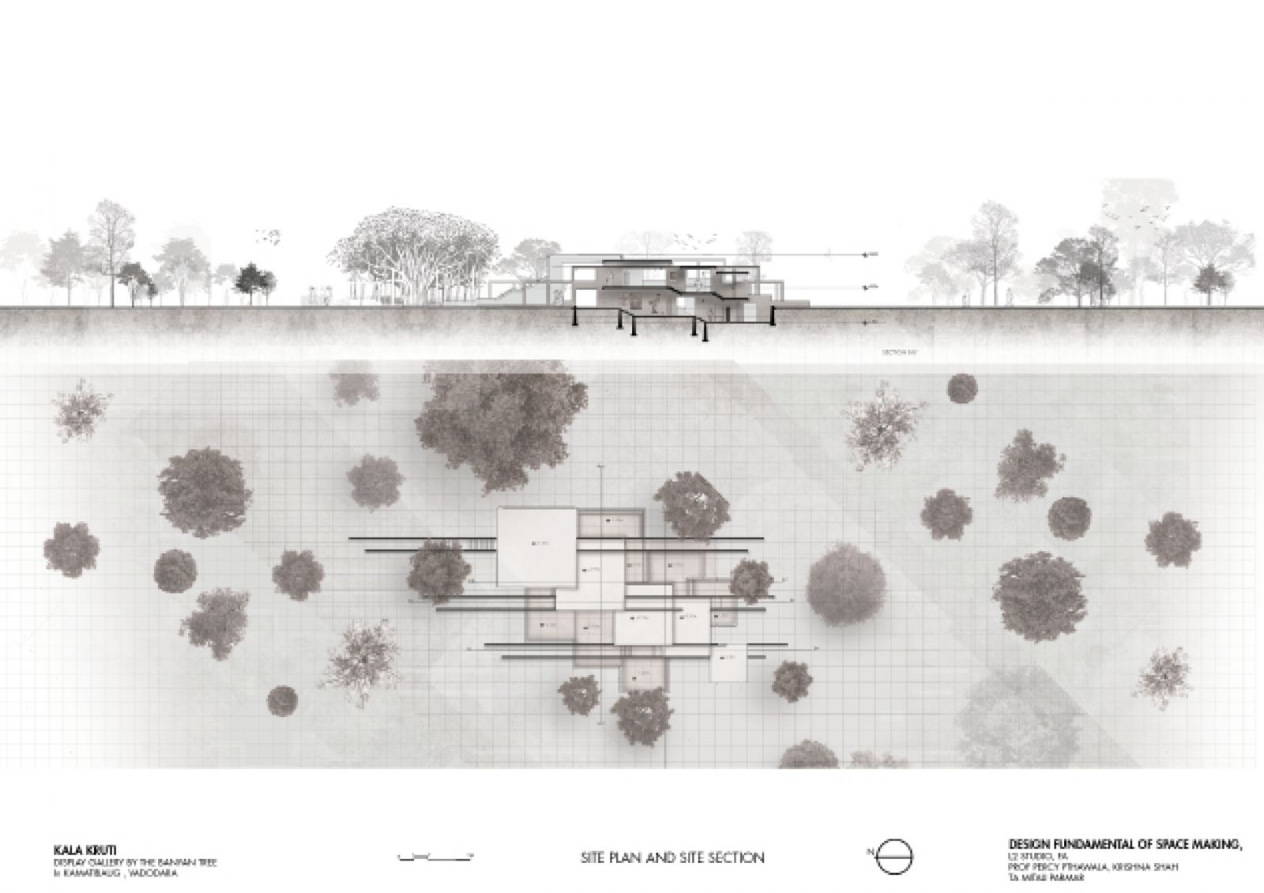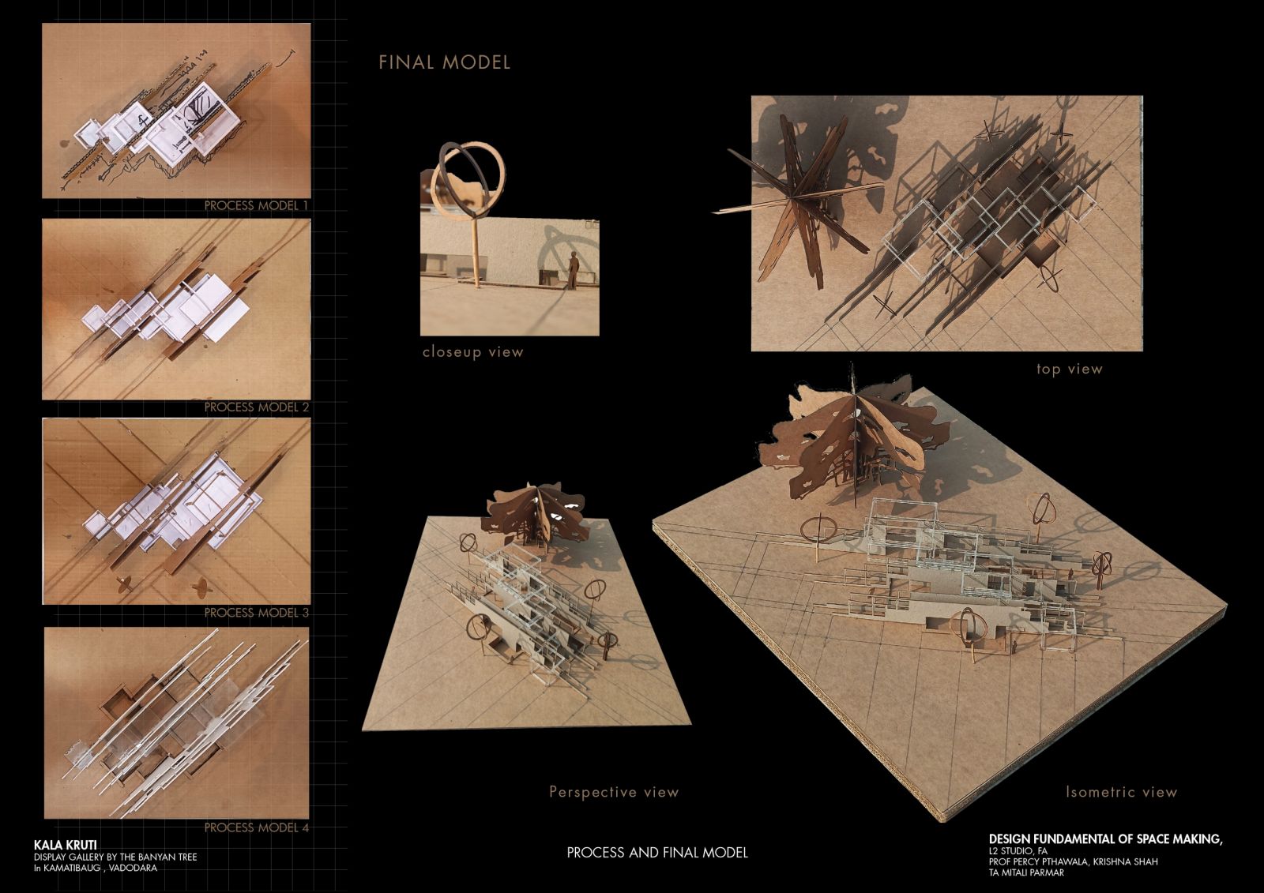Your browser is out-of-date!
For a richer surfing experience on our website, please update your browser. Update my browser now!
For a richer surfing experience on our website, please update your browser. Update my browser now!
Situated in Kamatibaug, Vadodara, the design challenge centered on integrating a venerable Banyan tree seamlessly into its surroundings. Using a zigzag arrangement of square modules, the design began densely and unfolded gracefully around the Banyan tree. These foundational modules, varying in volume and height, crafted a dynamic journey for visitors. Embracing the introvert-extrovert concept, intersecting modules formed a crucial diagonal axis, with towering walls acting as a structural datum. This design not only respected the natural context but also guided circulation. The focal point became the Banyan tree, dictating the site's layout. Varying module heights subtly revealed underground spaces, contributing to the narrative. intentional walls and intersections allowed a gradual transition, unveiling more of the Banyan tree at each step.
View Additional Work
