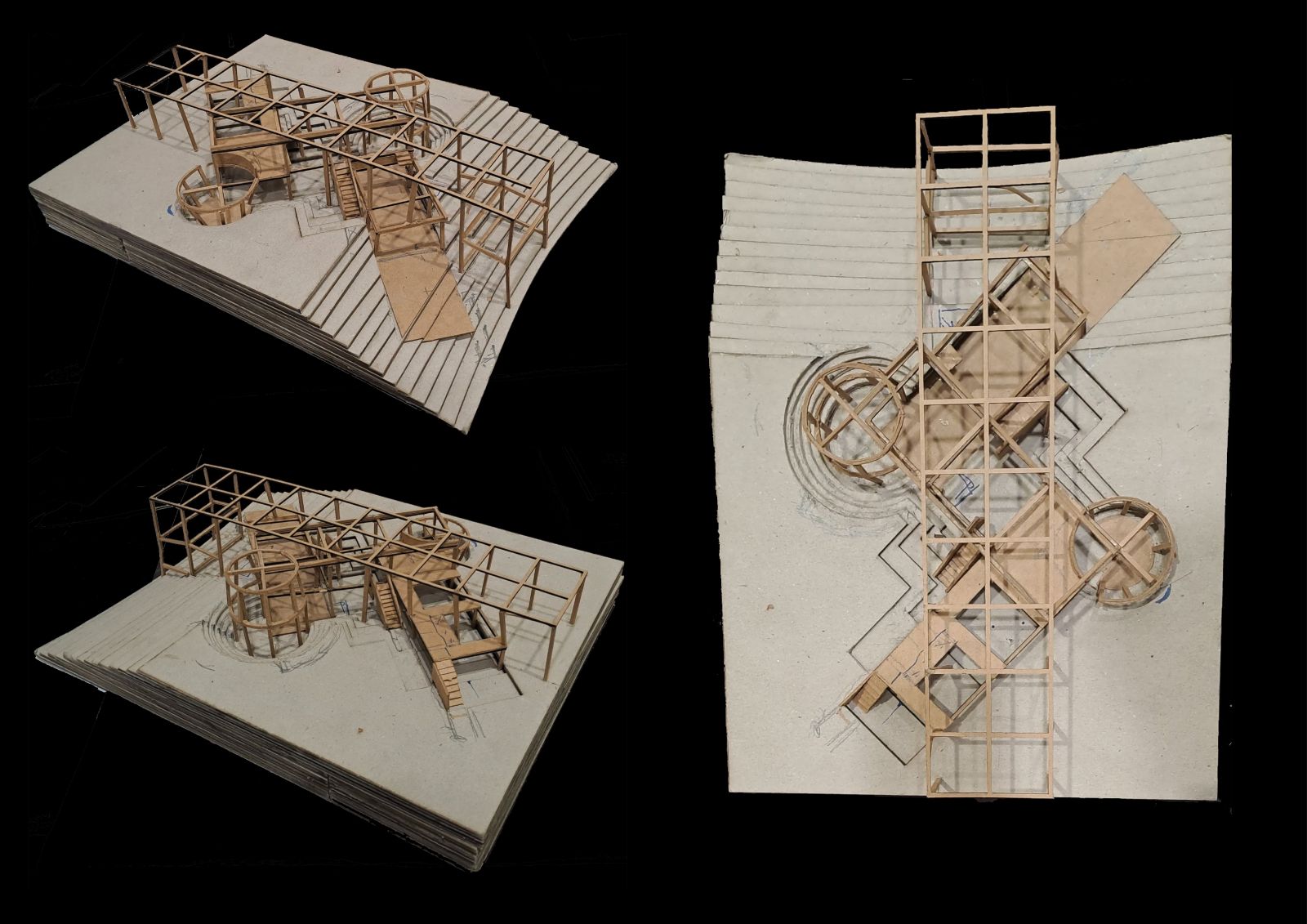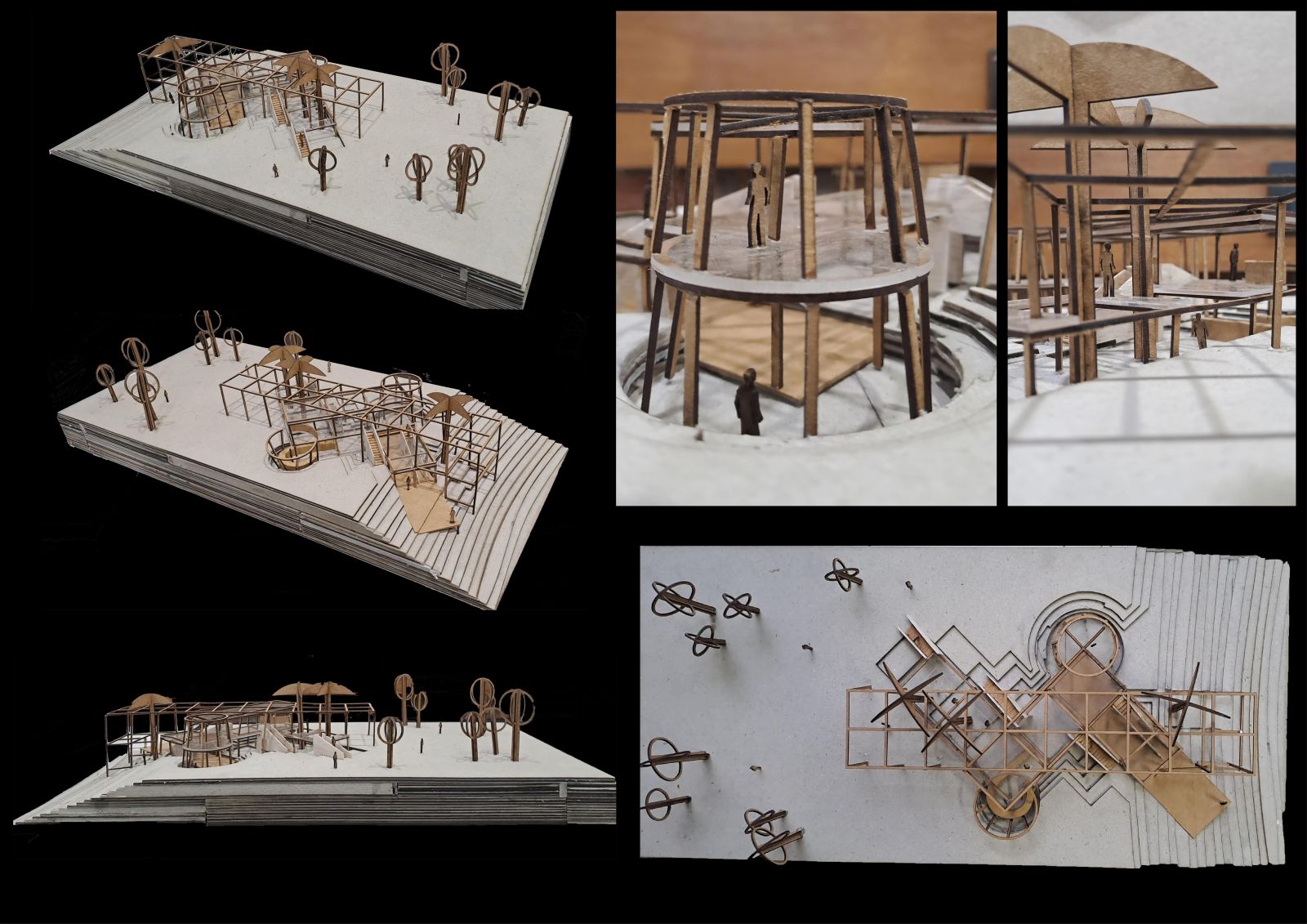Your browser is out-of-date!
For a richer surfing experience on our website, please update your browser. Update my browser now!
For a richer surfing experience on our website, please update your browser. Update my browser now!
Nature’s Kitchen, located in Kamati Baug at Vadodara alongside the Vishwamitri river, serves as a community kitchen accommodating approximately 15-20 people concurrently. The pavilion features seating areas, stepped herb gardens, and two kitchens. The design concept revolves around a central structure and a pivot. A lengthy tube-like grid was positioned on the site, forming the basis for developing the structure. Masses were strategically placed to create pivots at each intersection point. To further spatialize the pivotal movement, kitchen were places there by forming a truncated frame structure. The pavilion adopts a frame structure without walls.
View Additional Work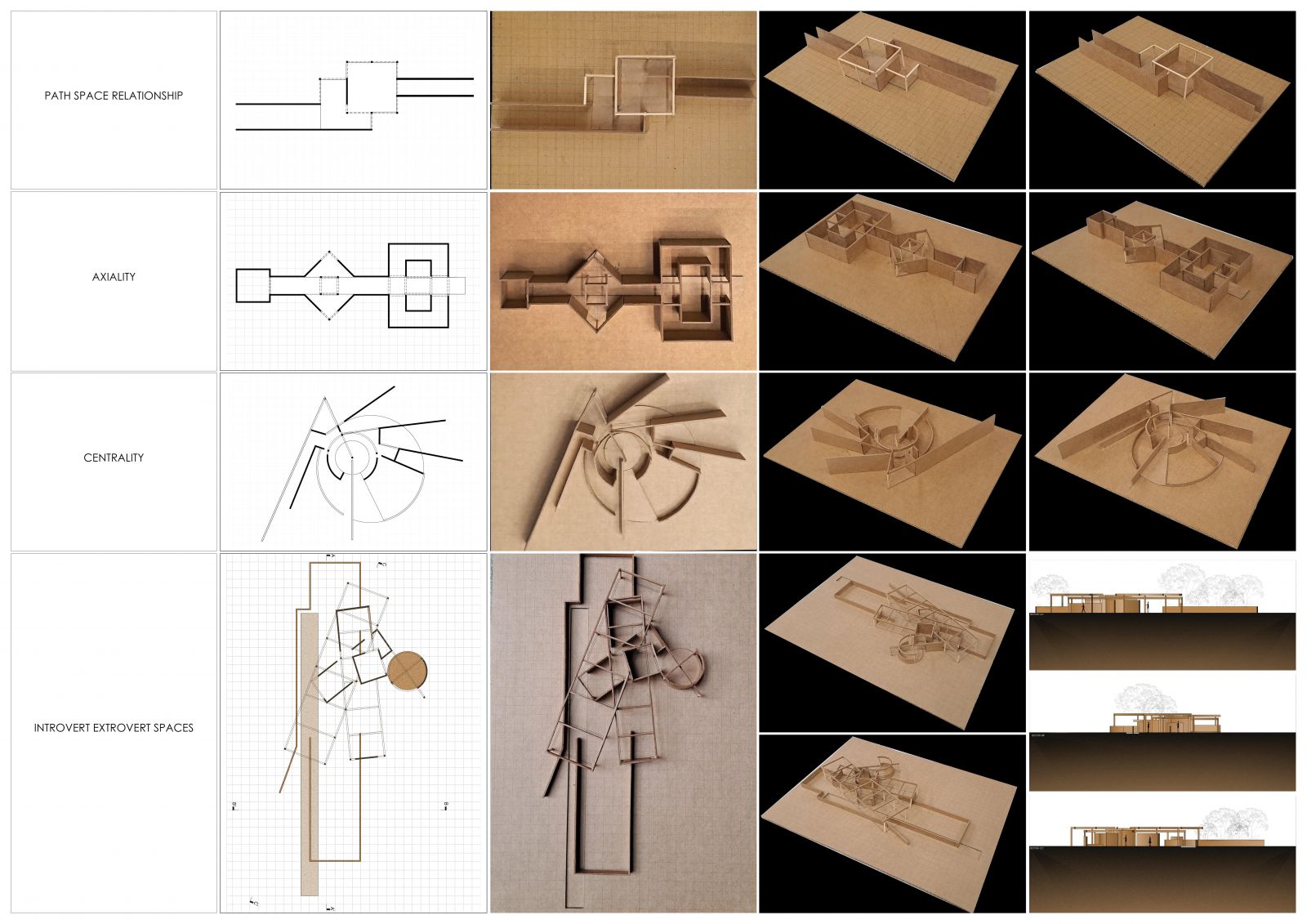

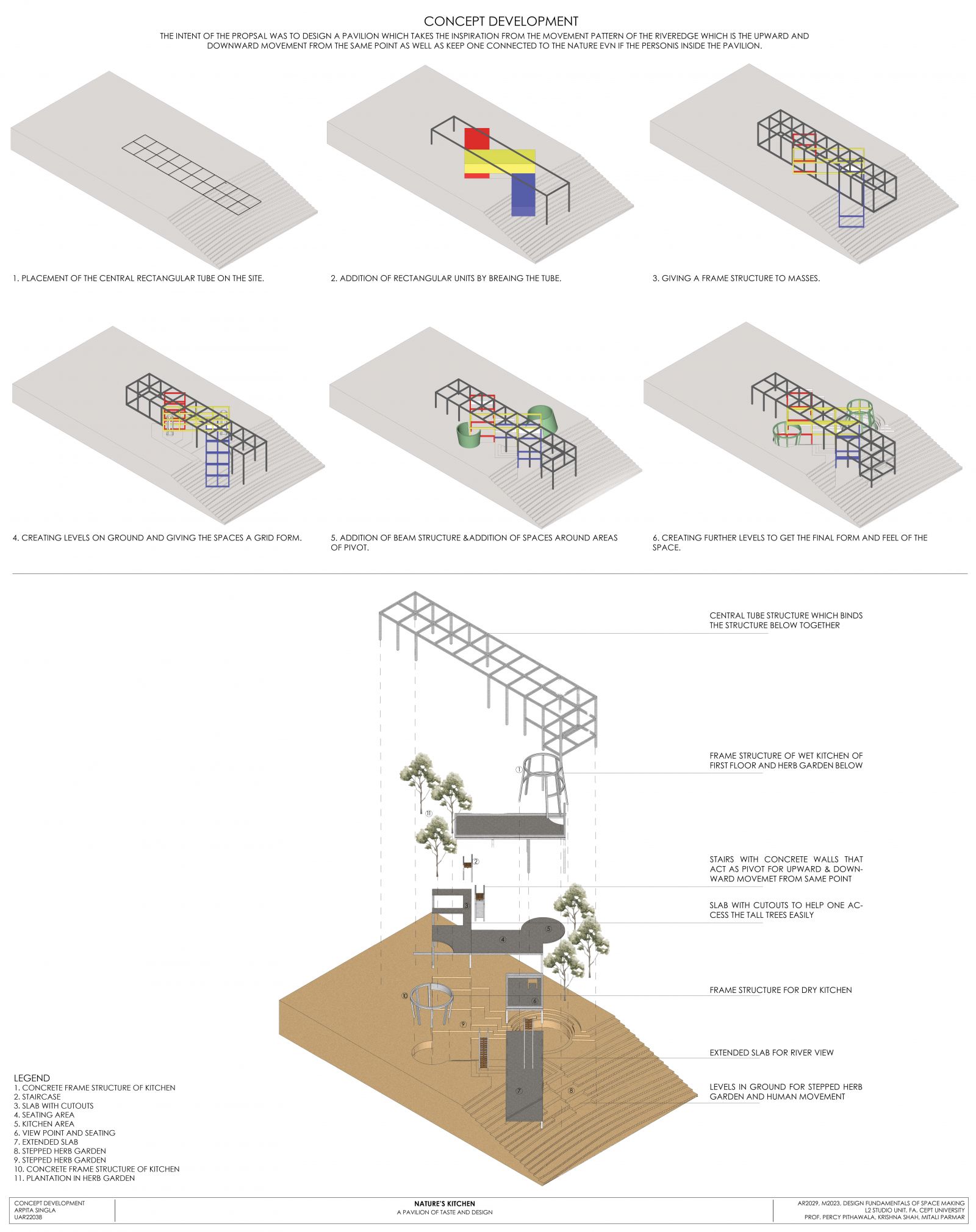
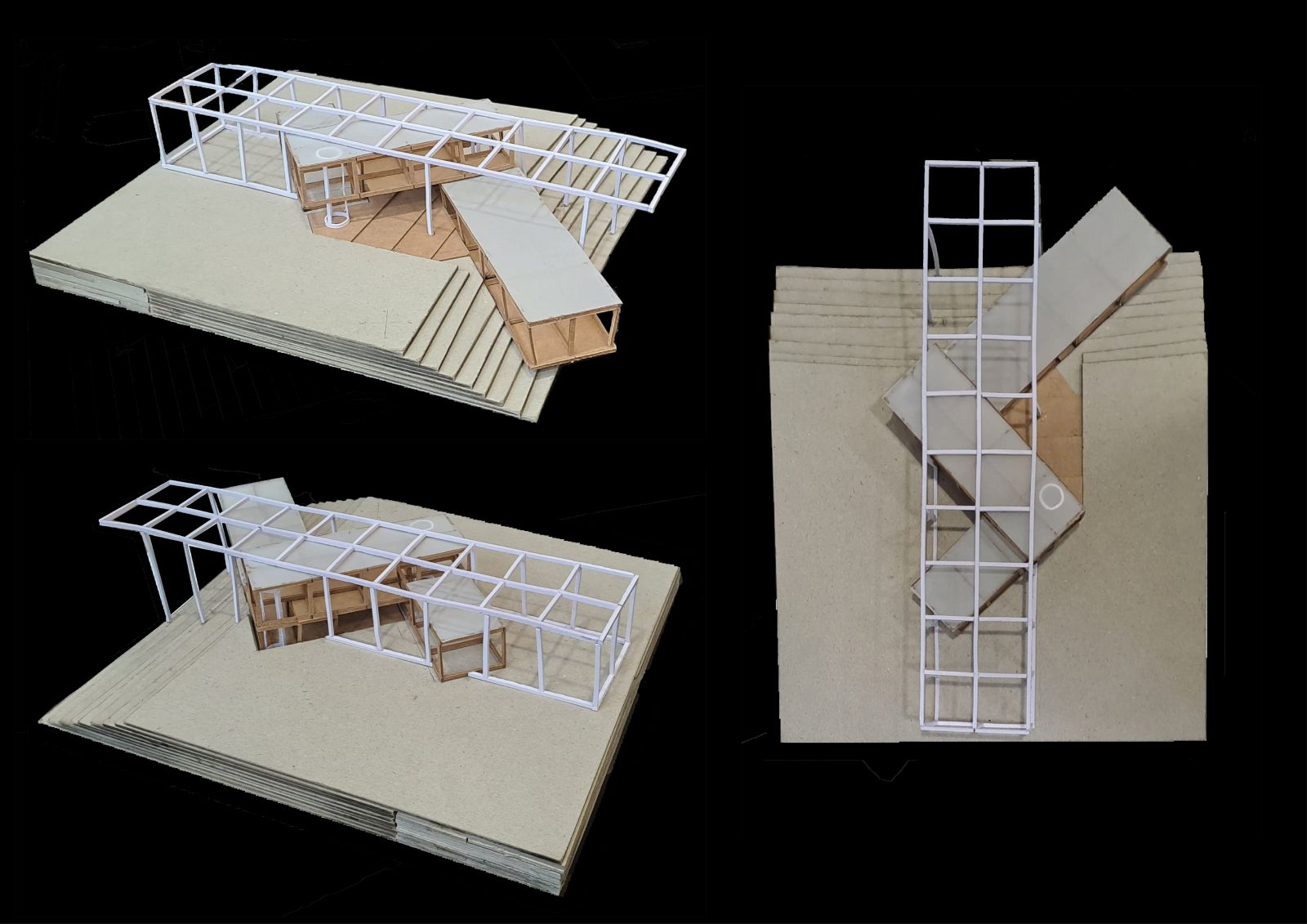
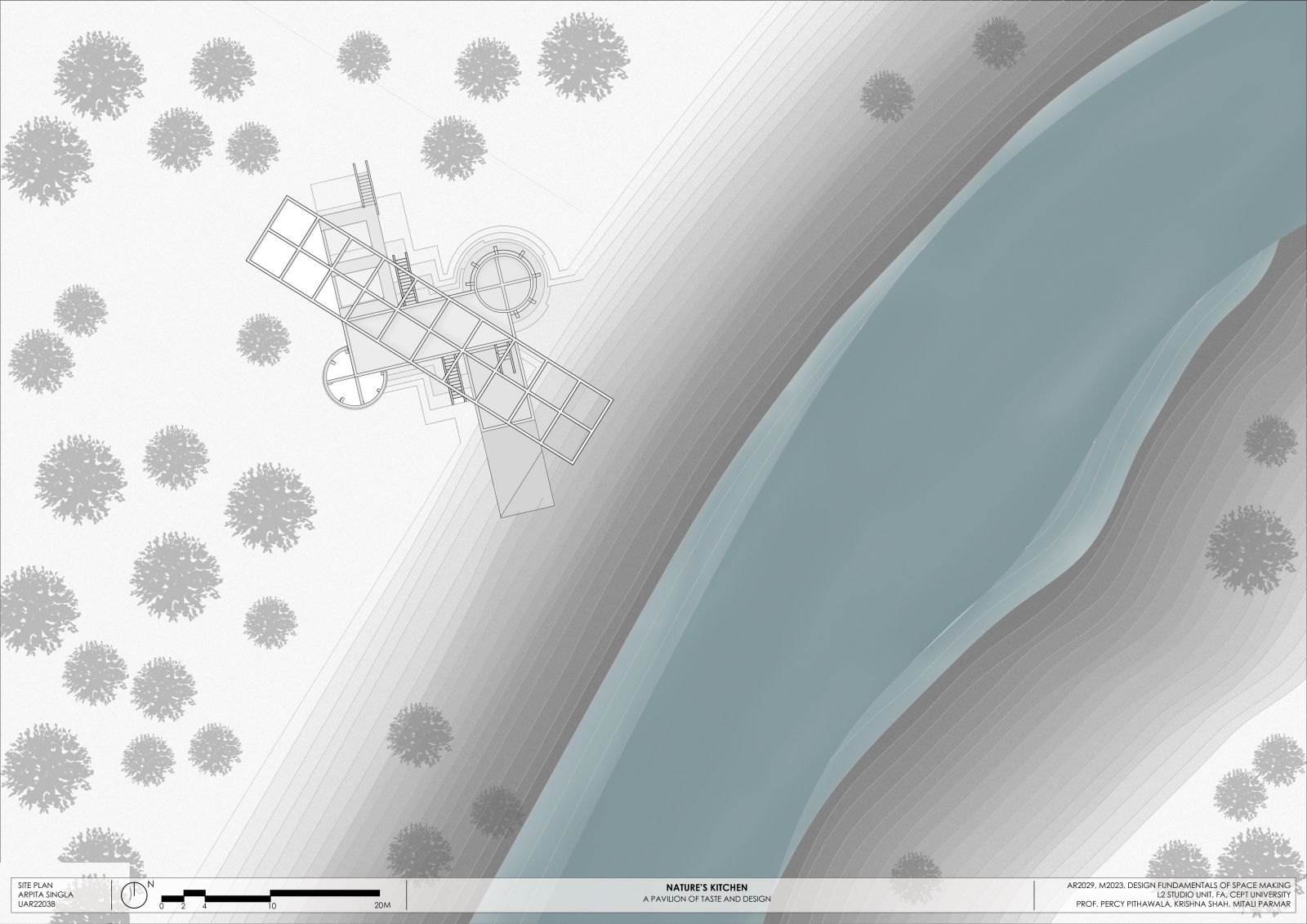
.jpg)
.jpg)

