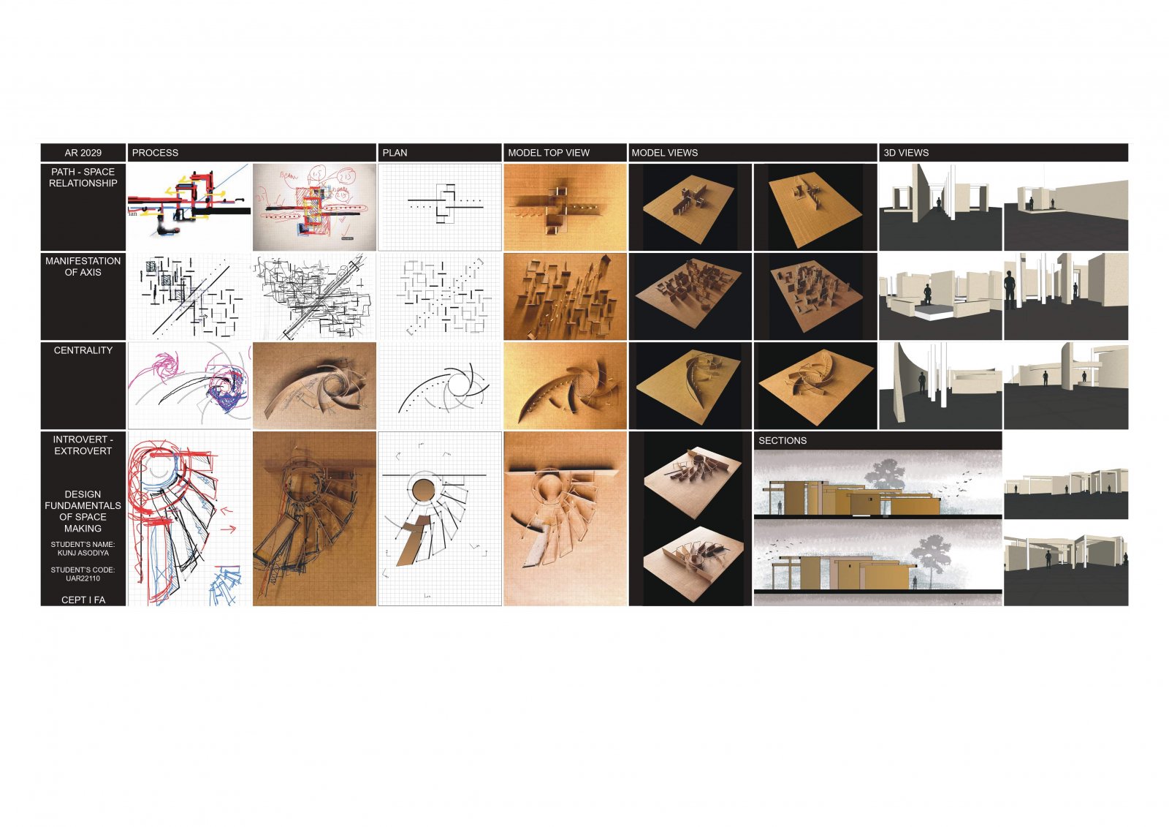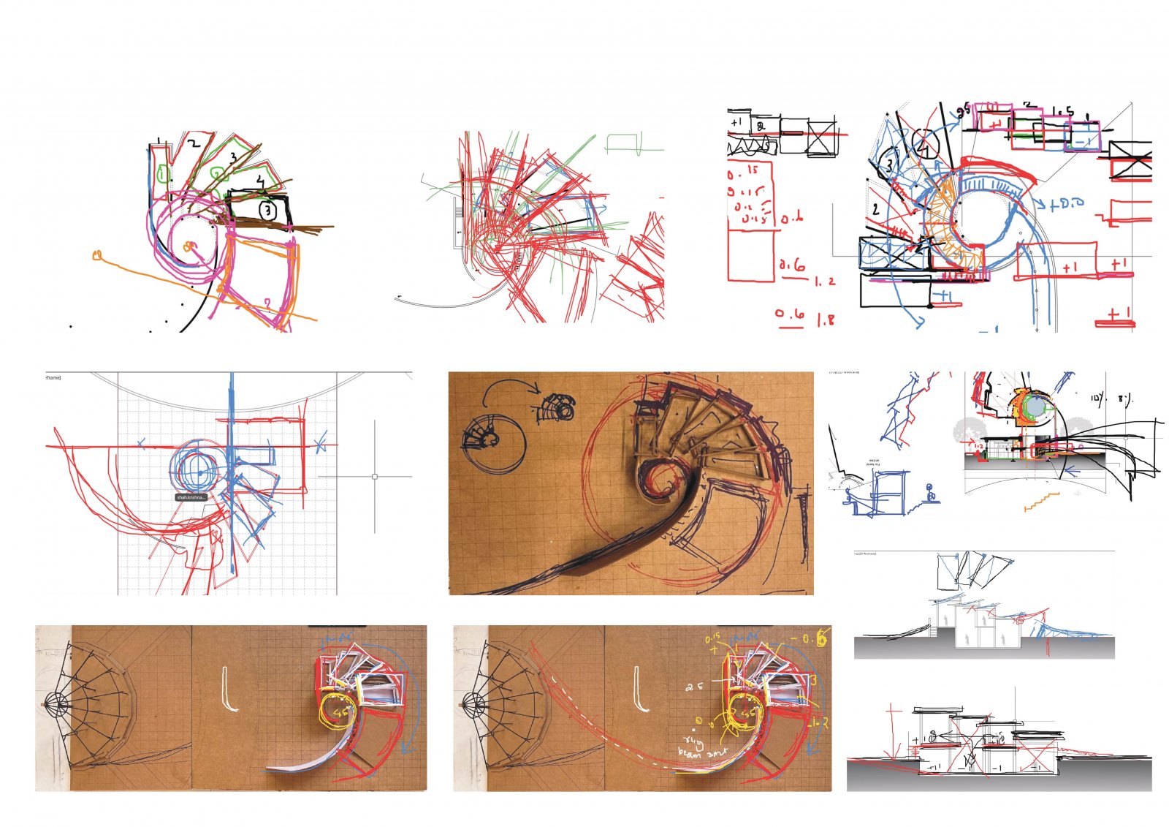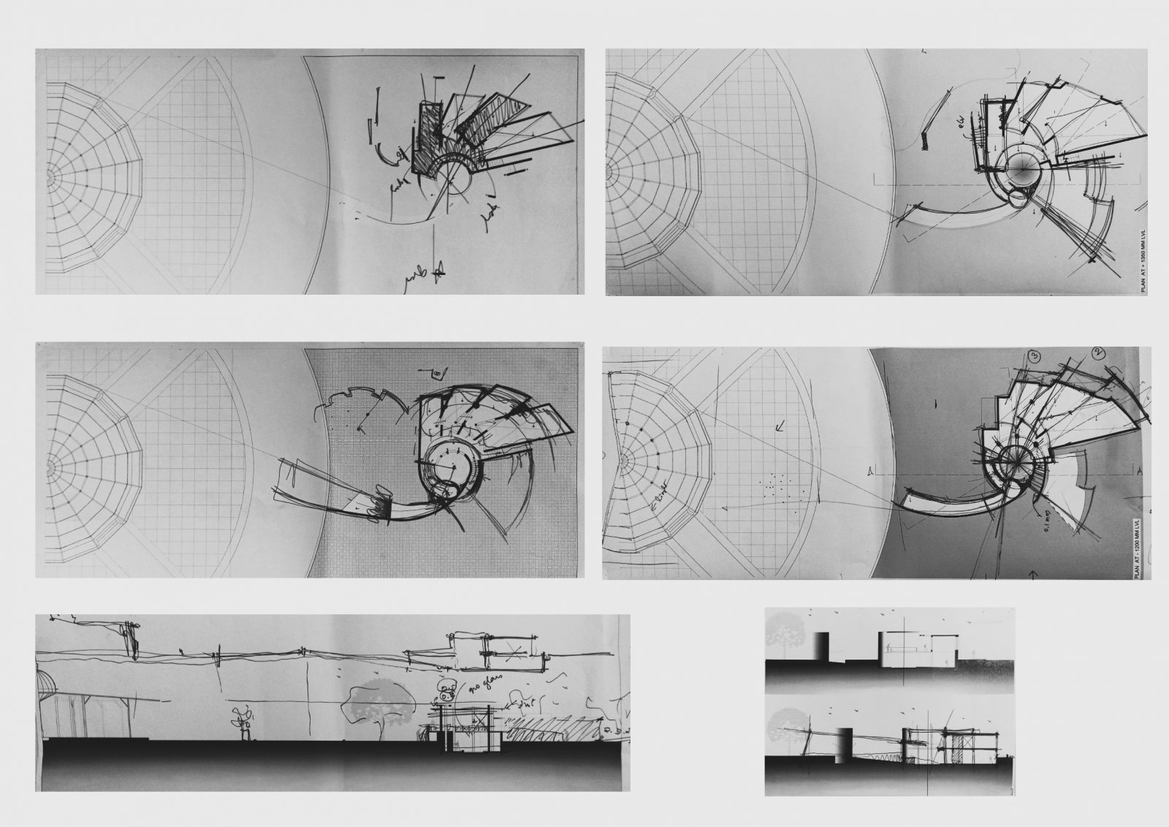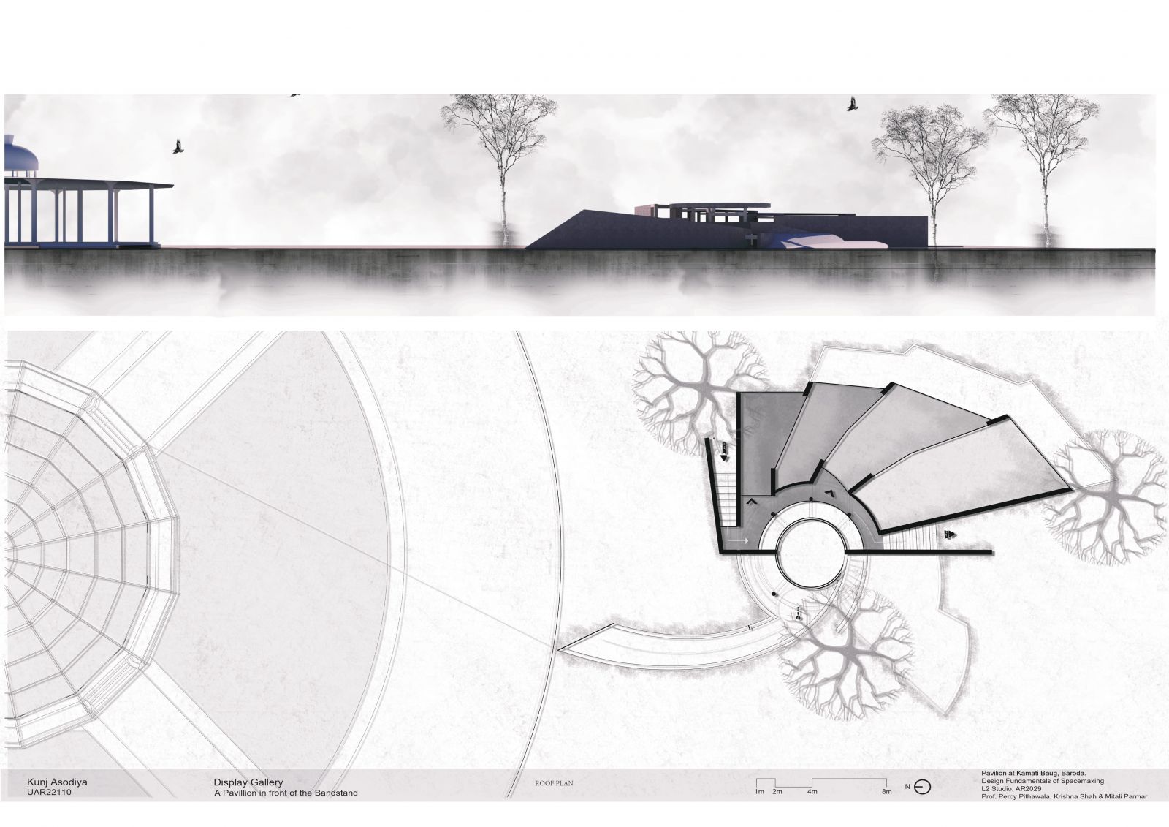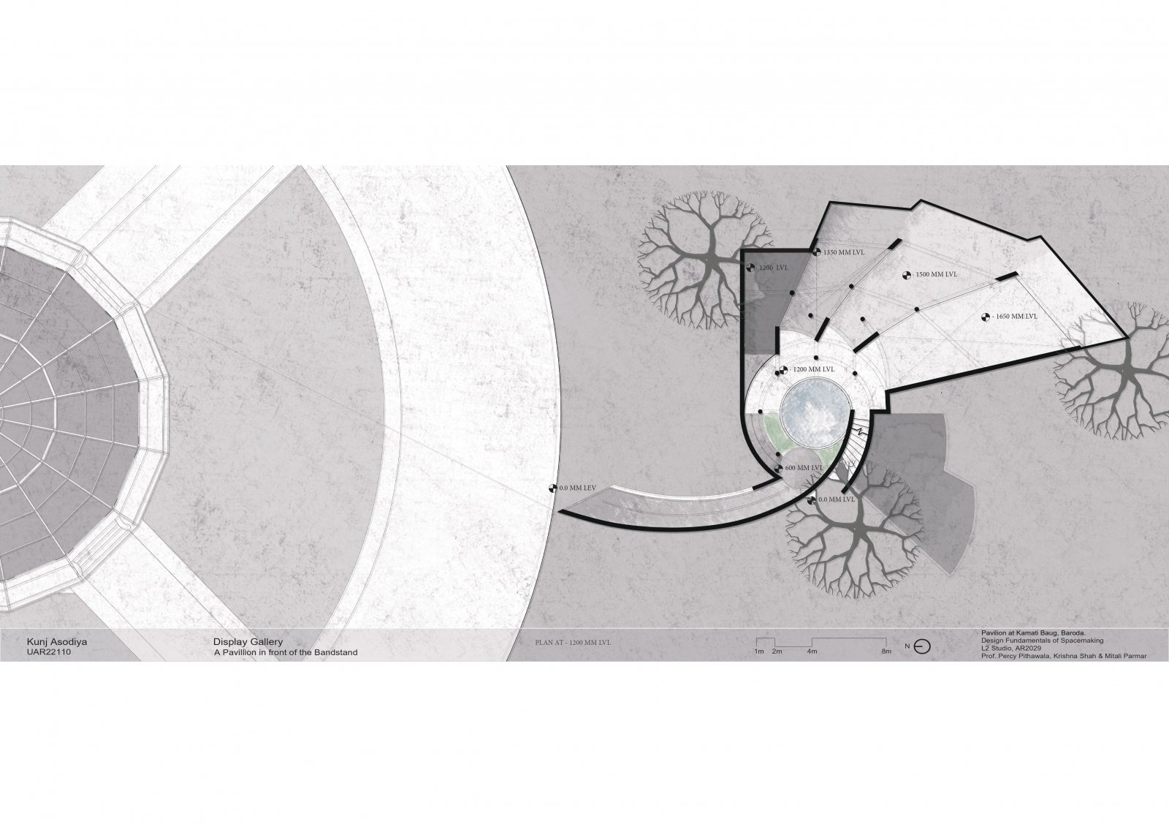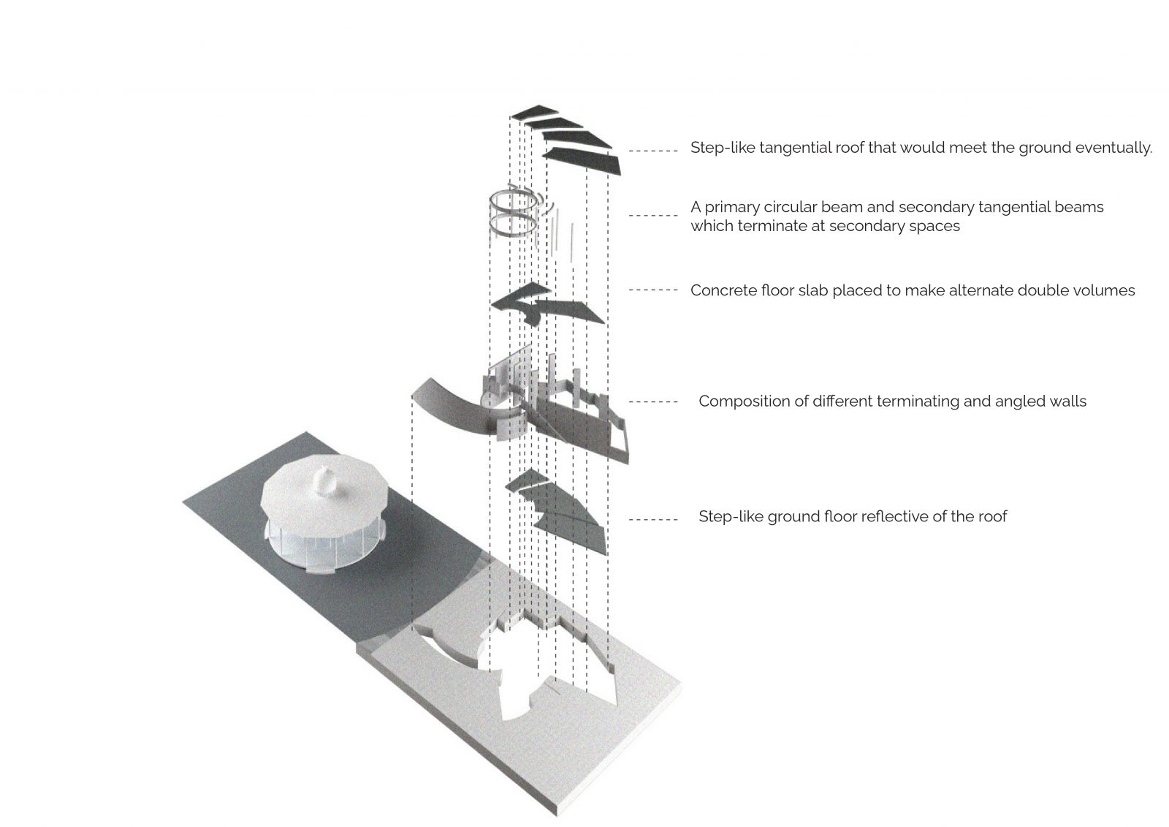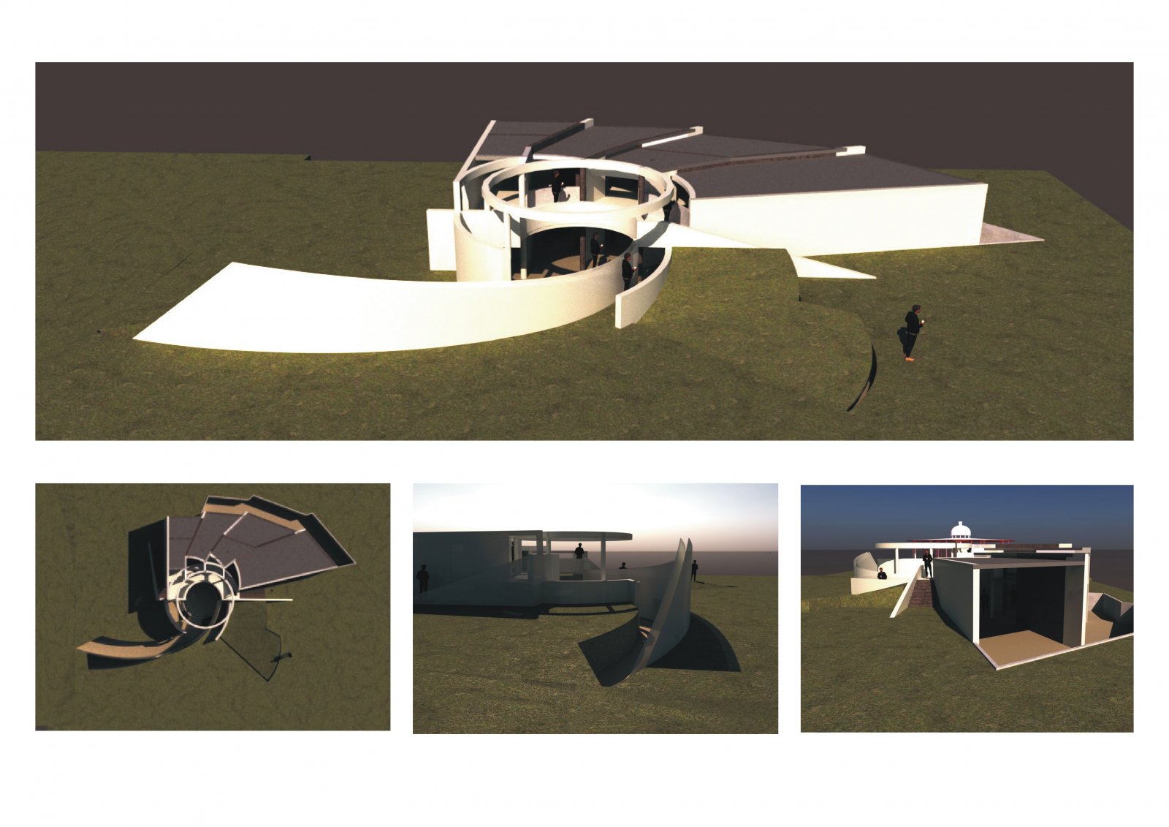Your browser is out-of-date!
For a richer surfing experience on our website, please update your browser. Update my browser now!
For a richer surfing experience on our website, please update your browser. Update my browser now!
The pavilion is located in Baroda's Kamati Baug. The location is an intriguing combination of circular pathways and a bandstand. The building is perched on a tangent that is parallel to the site. The Pavilion was planned with the program's display gallery in mind.The pavilion's design revolves around how it rises to a specific height and then meets the ground. Everything is dependent on the pavilion's schedules and rotations. The volume is left open on the right and left sides.The pavilion has the potential to expand into a permeable area while maintaining its iconic, imposing, and limiting qualities.
