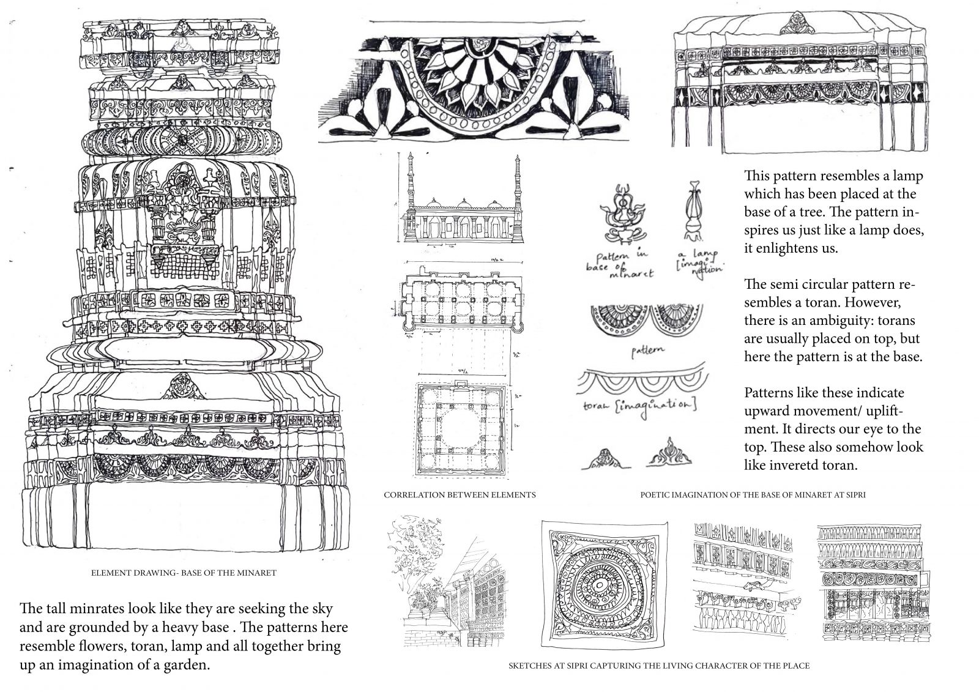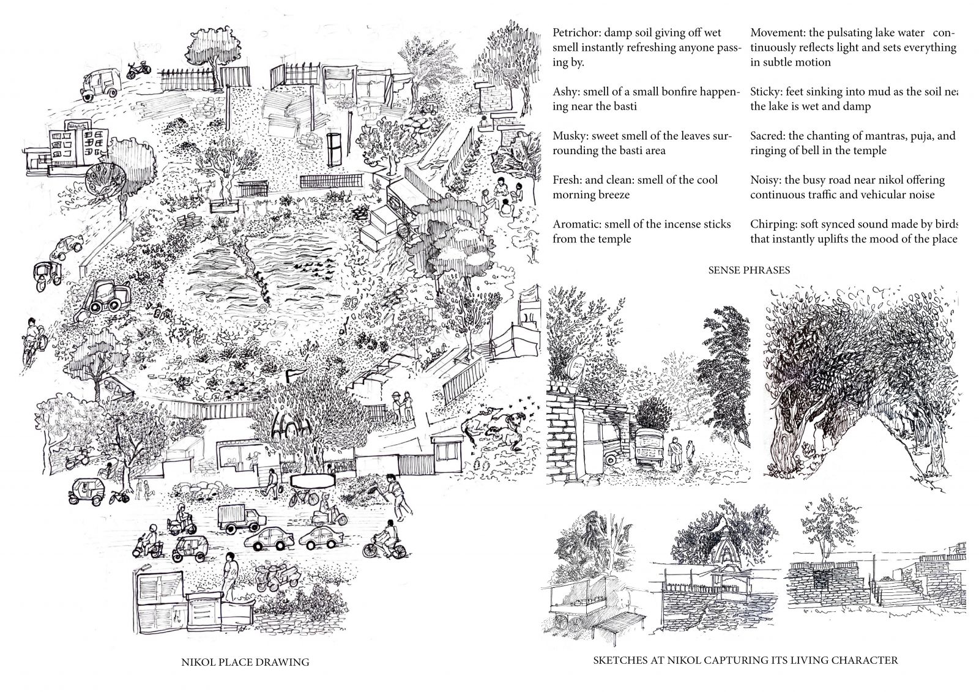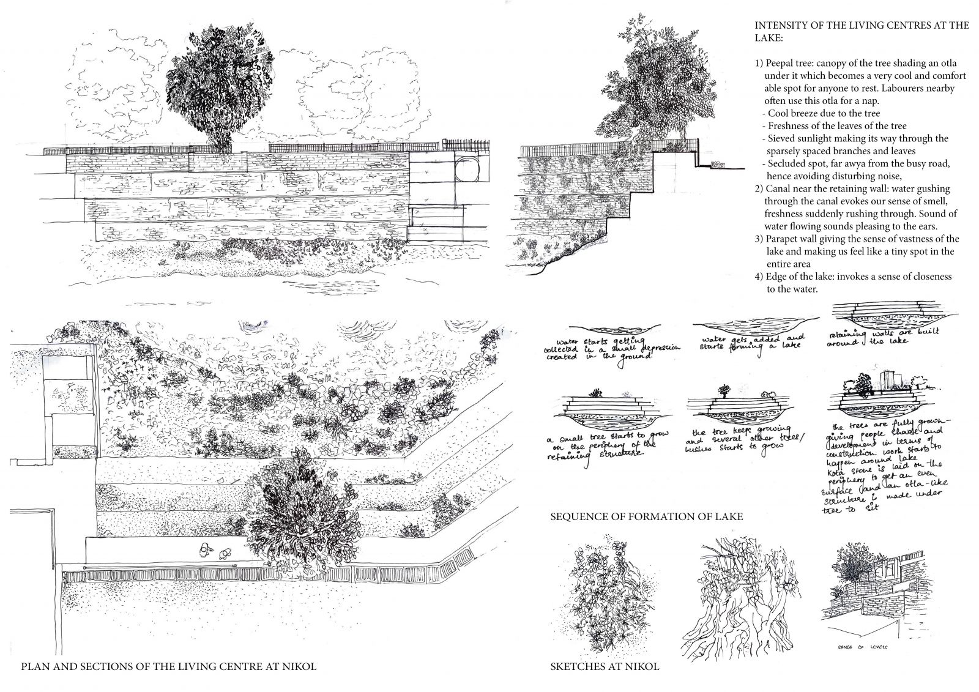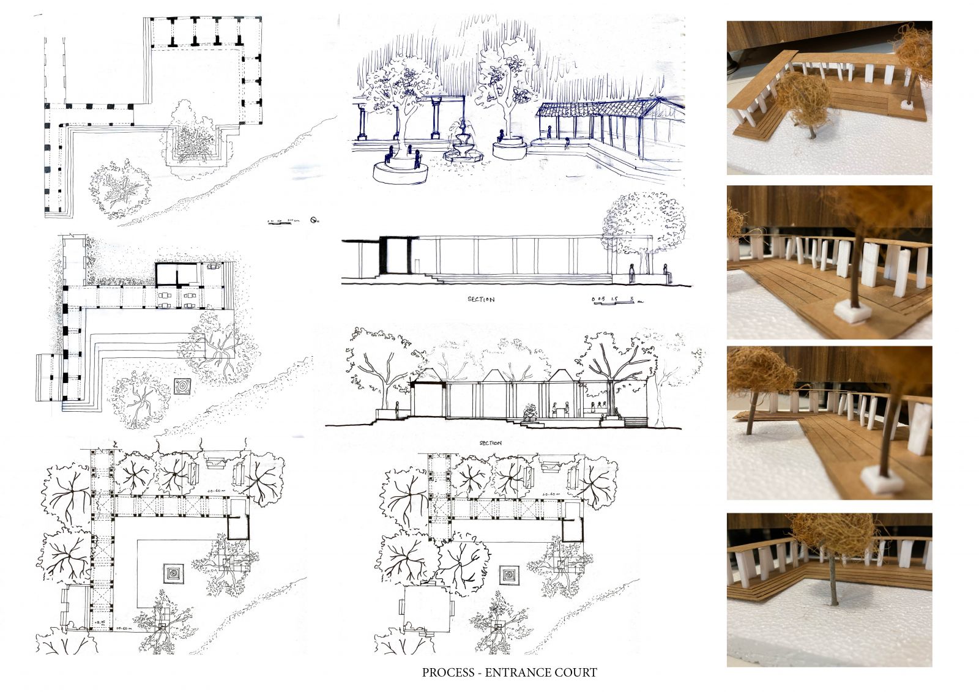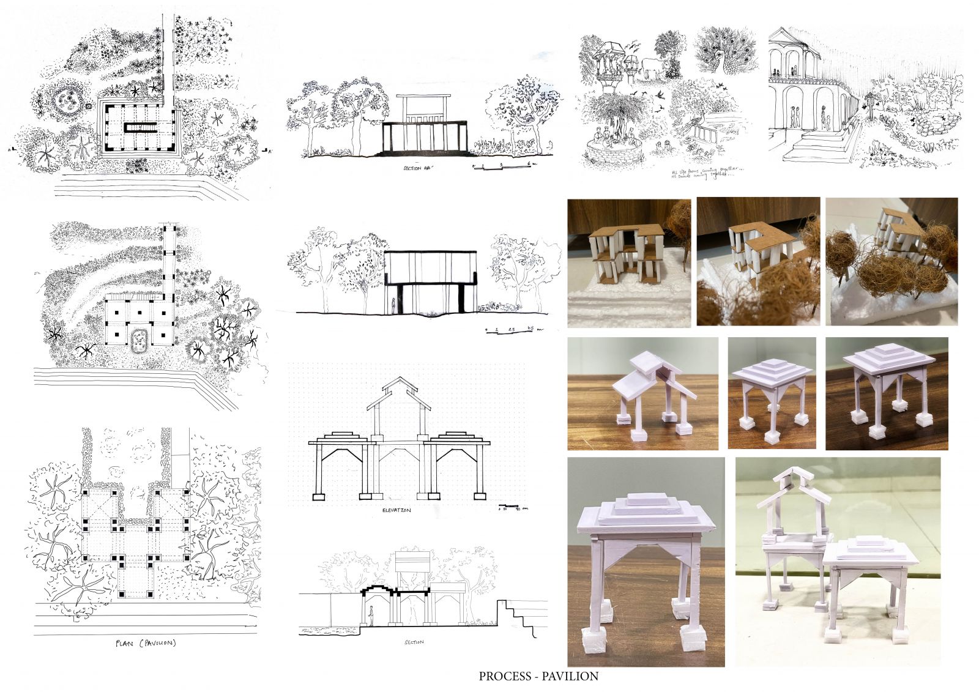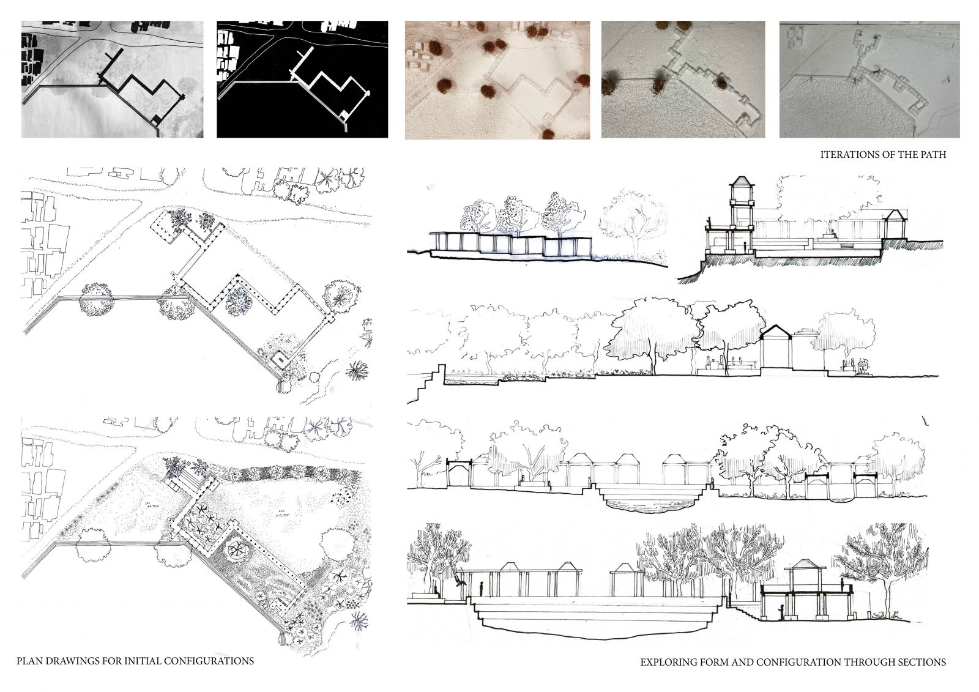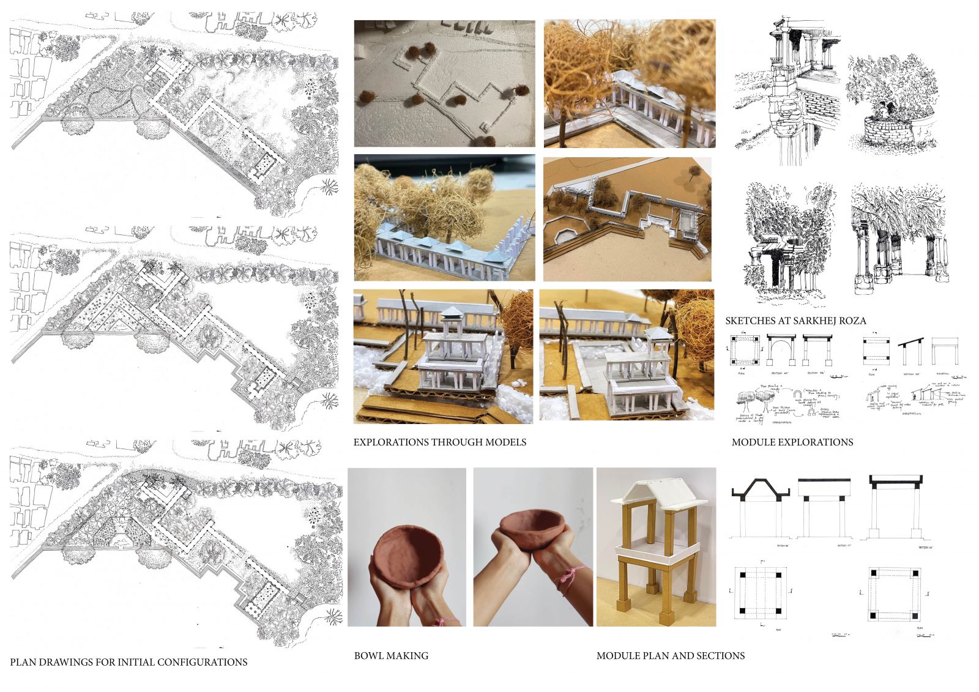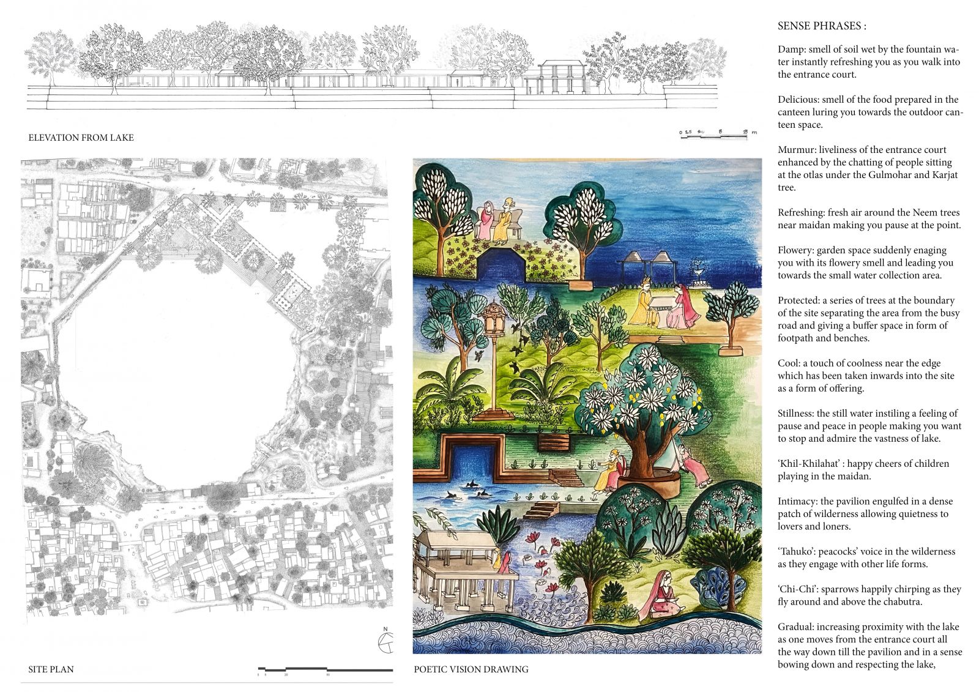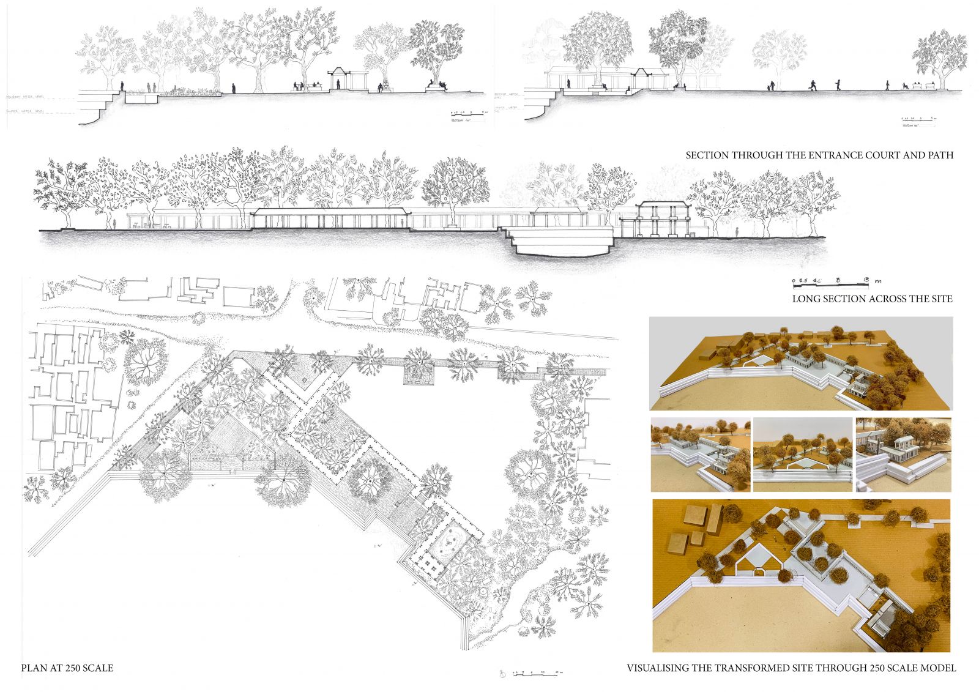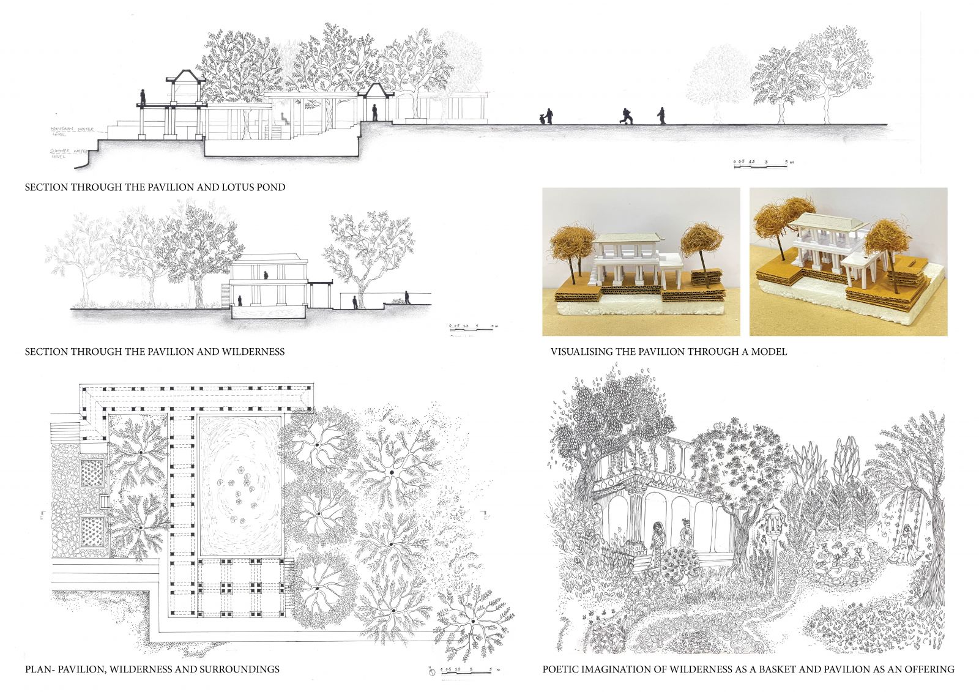Your browser is out-of-date!
For a richer surfing experience on our website, please update your browser. Update my browser now!
For a richer surfing experience on our website, please update your browser. Update my browser now!
The project aims to create life at the latent center near Nikol lake. Welcoming you at an open entrance courtyard, it brings you down to the intimate pavilion through an engaging path. Emerging of new centers such as the canteen, garden and wilderness adds to the life of the site and transforms the journey into a sensory experience. Entire design is made such that it acts as an offering to the Nikol lake, bowing down and respecting it. A place that engages with not only humans, but all other forms of life too.
View Additional Work