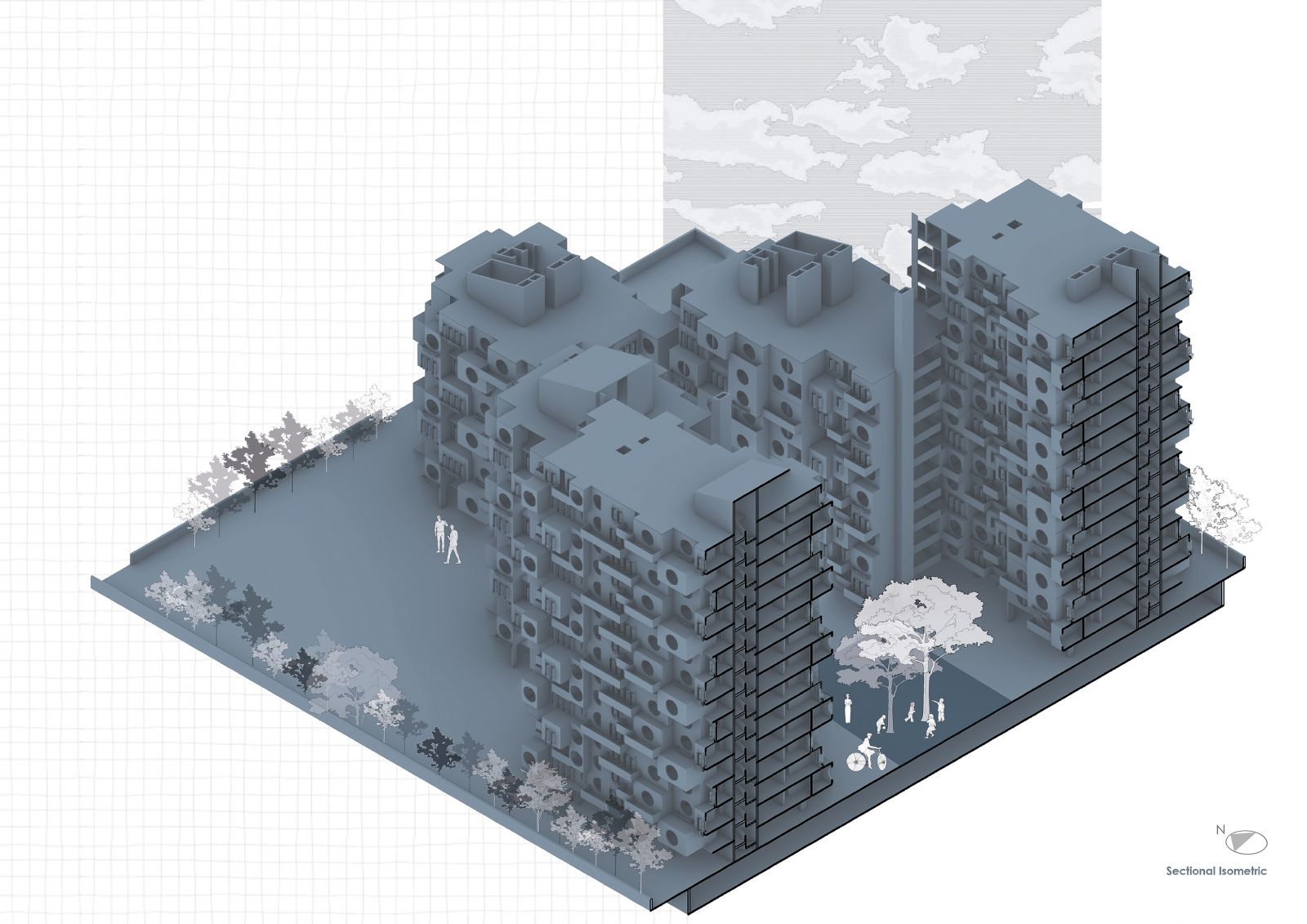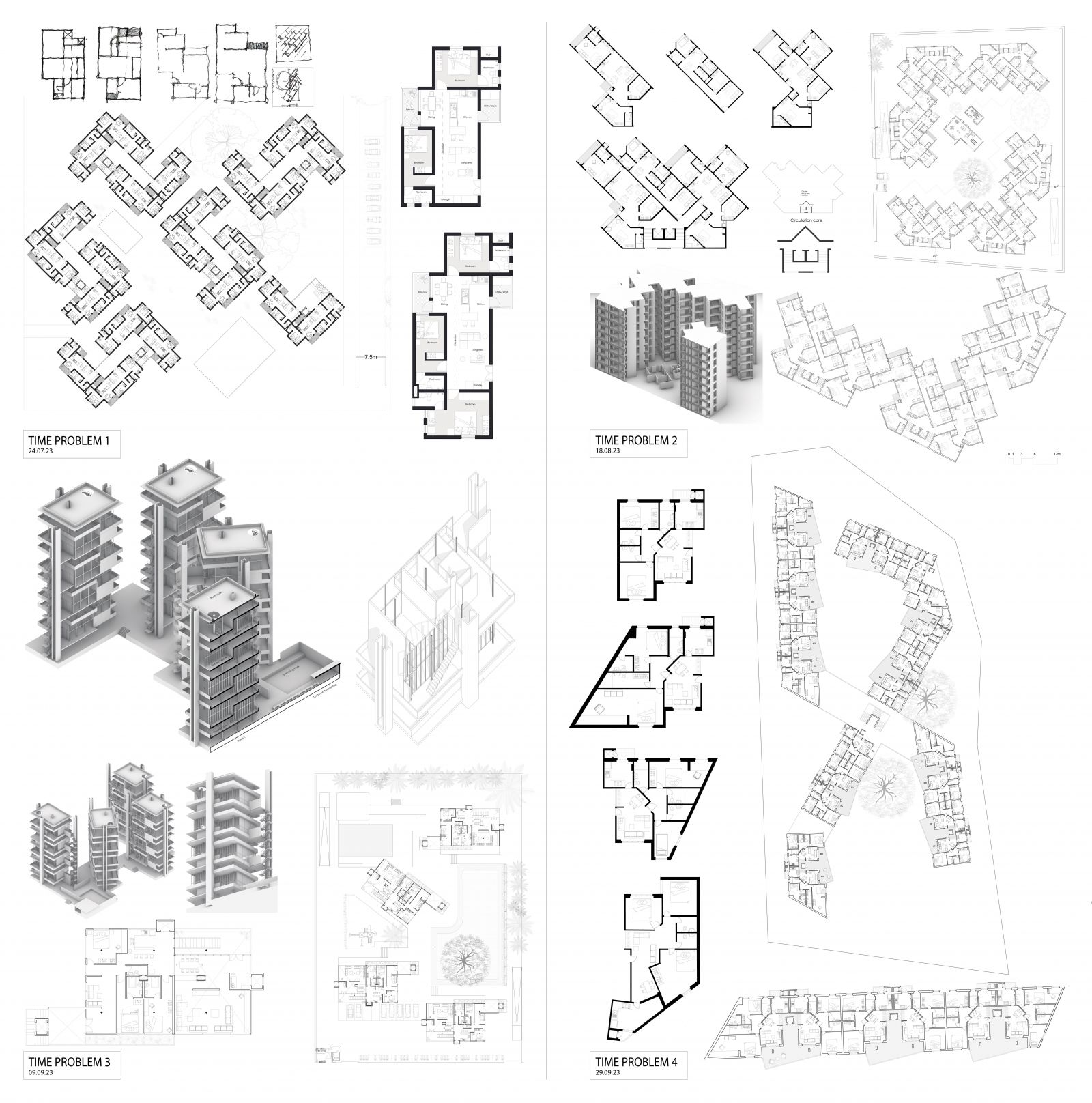Your browser is out-of-date!
For a richer surfing experience on our website, please update your browser. Update my browser now!
For a richer surfing experience on our website, please update your browser. Update my browser now!
The project stems from the conceptualization of a birdhouse, acting as both a metaphorical and visual exploration to address broader questions about the prevailing monotony in housing. This project embodies the observed variations and randomness akin to birdhouses hanging on a tree by introducing a core, three different floor plate designs, along three clusters that emanate from a unified concept.
The concept of “home” undergoes a redefinition, transforming into a space for dwelling and nesting that accommodates individual experiences and fosters a multi-faceted identity, creating a dynamic and varied community experience that goes beyond the conventional.
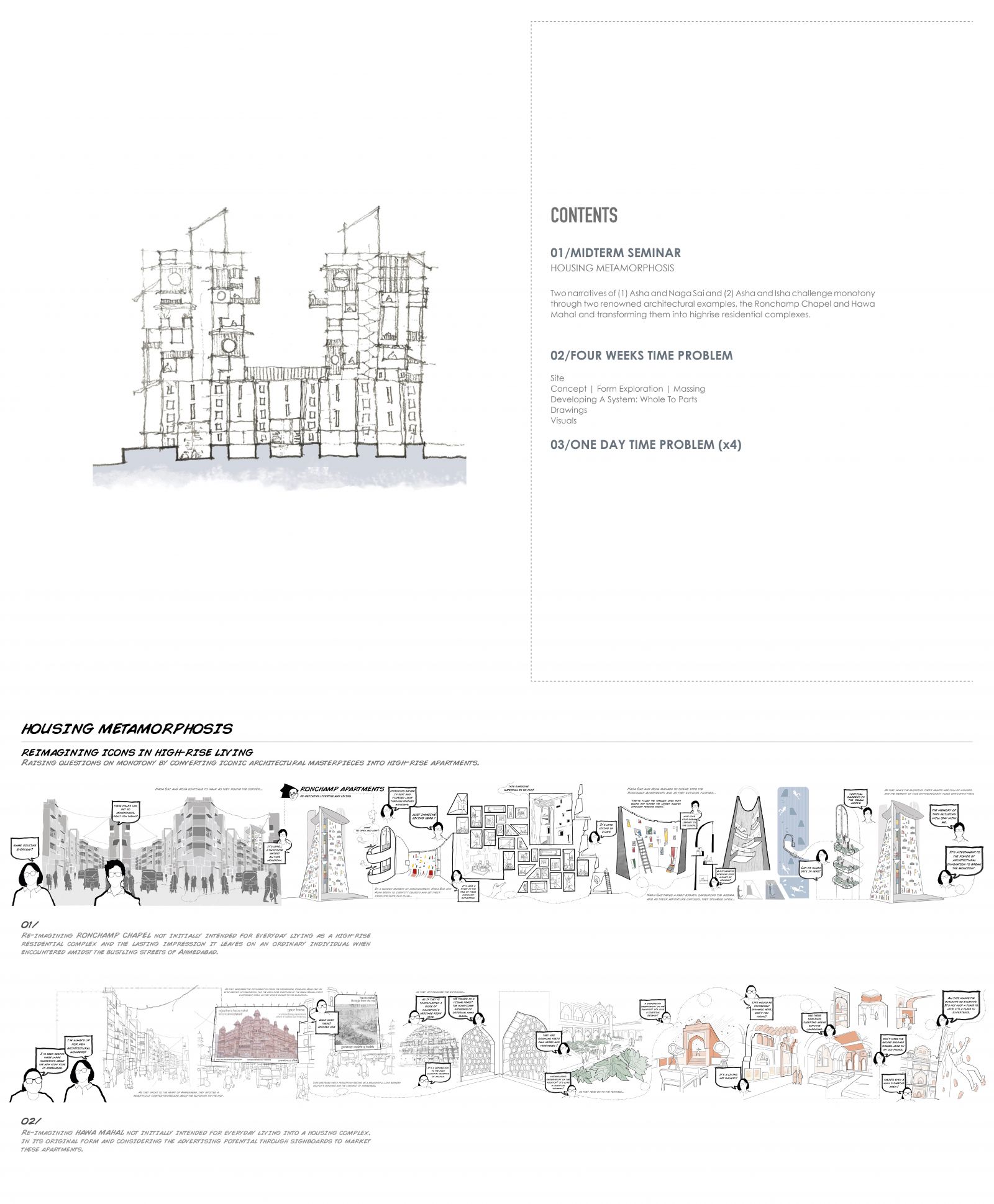
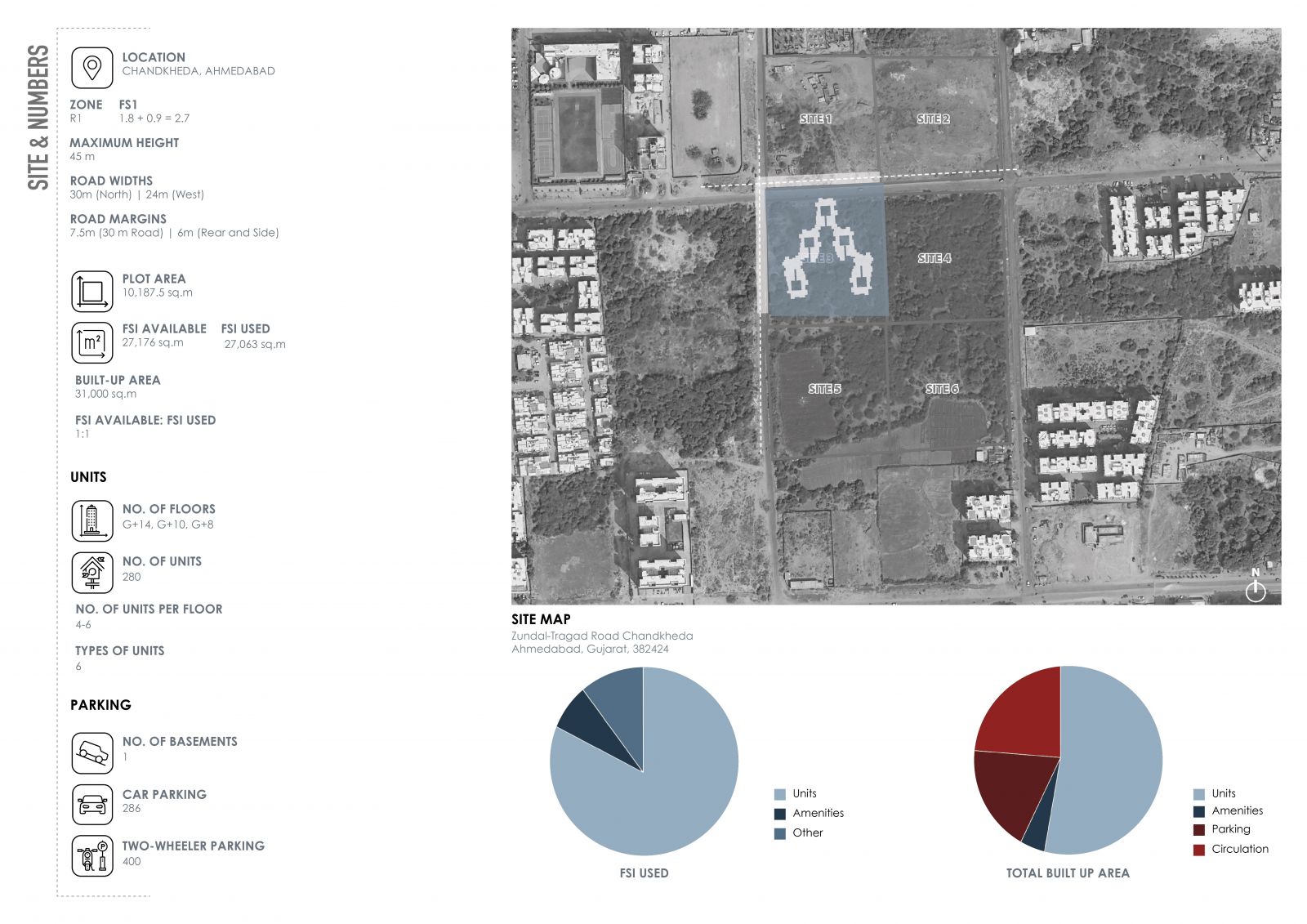
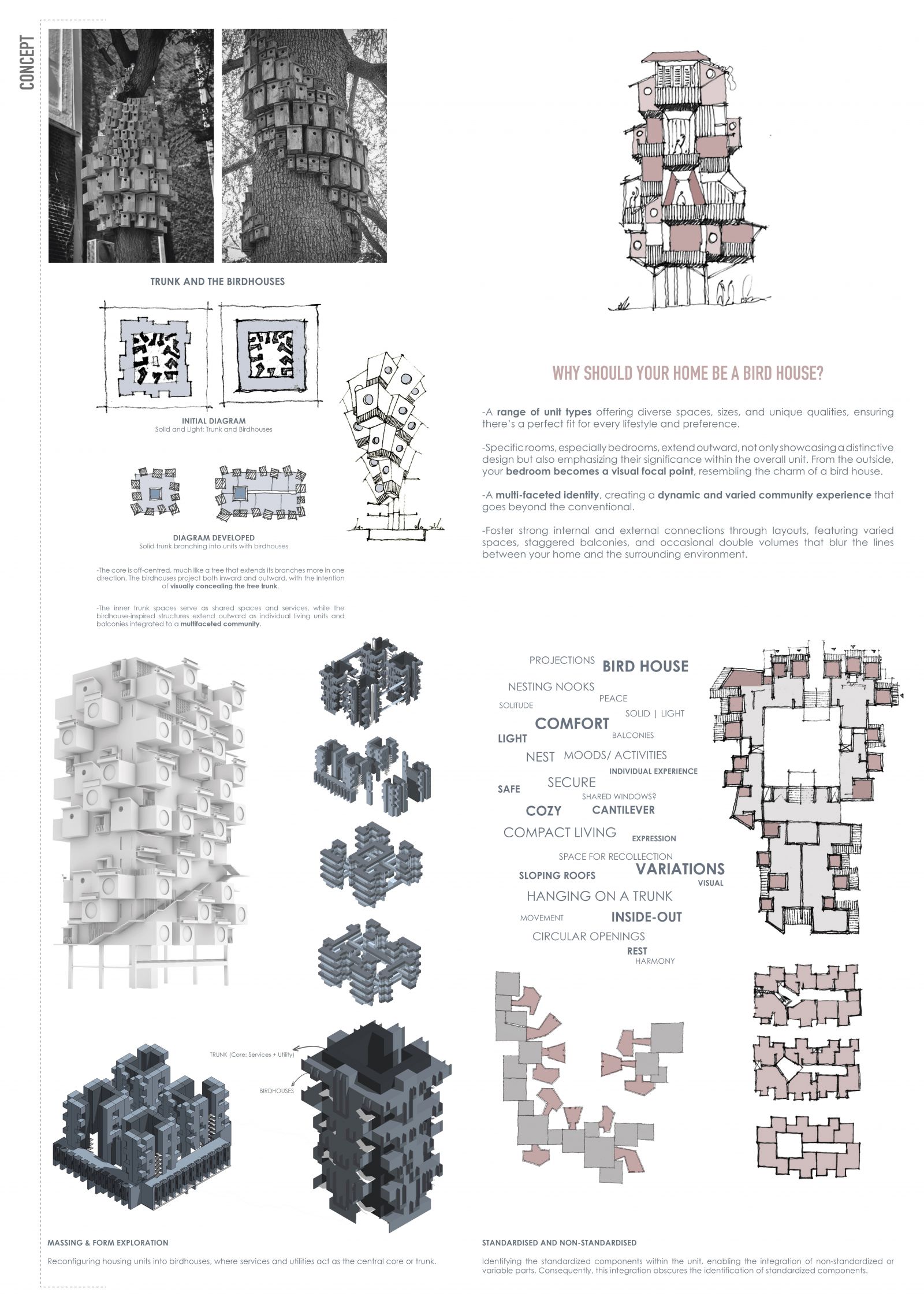
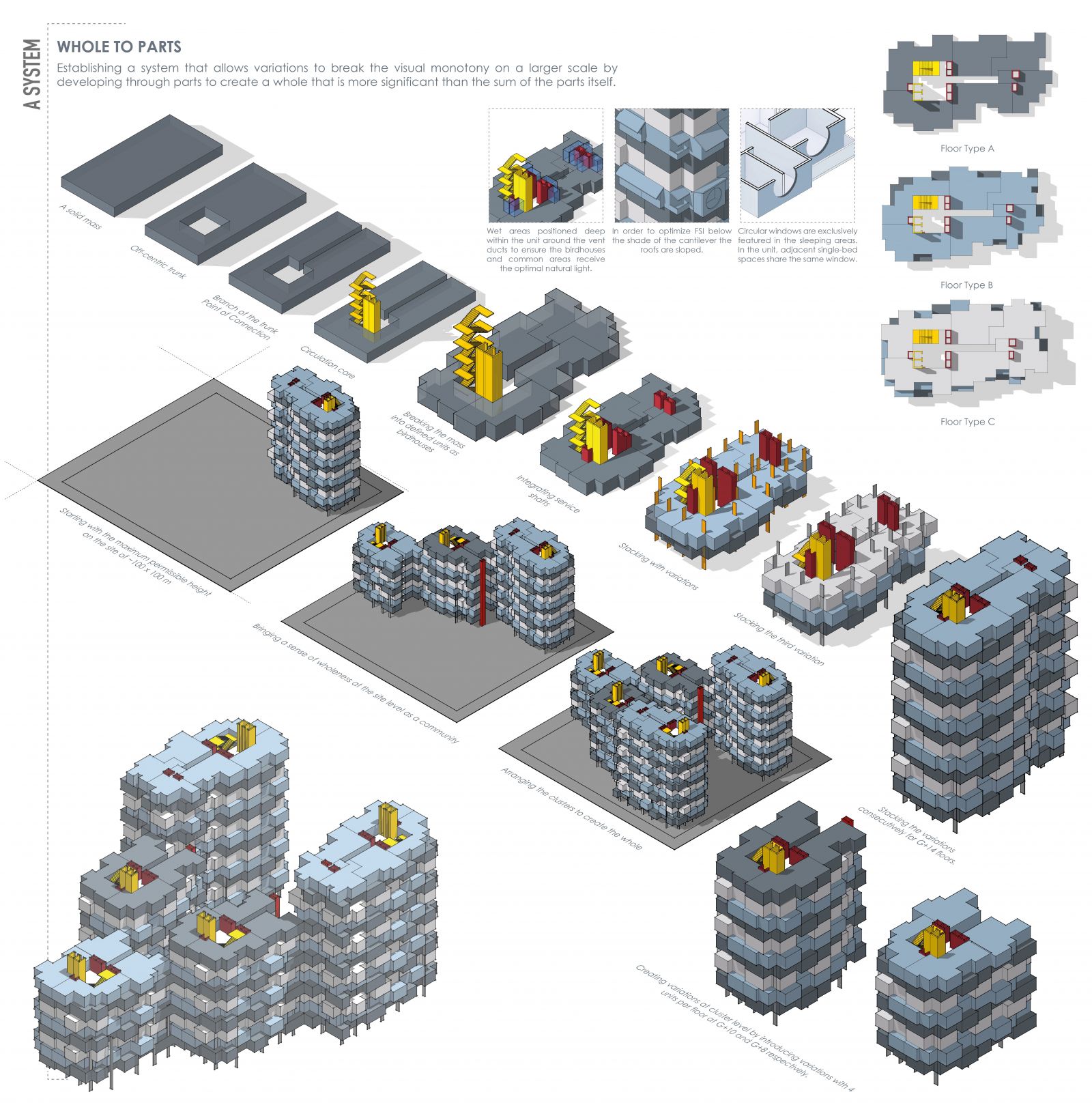
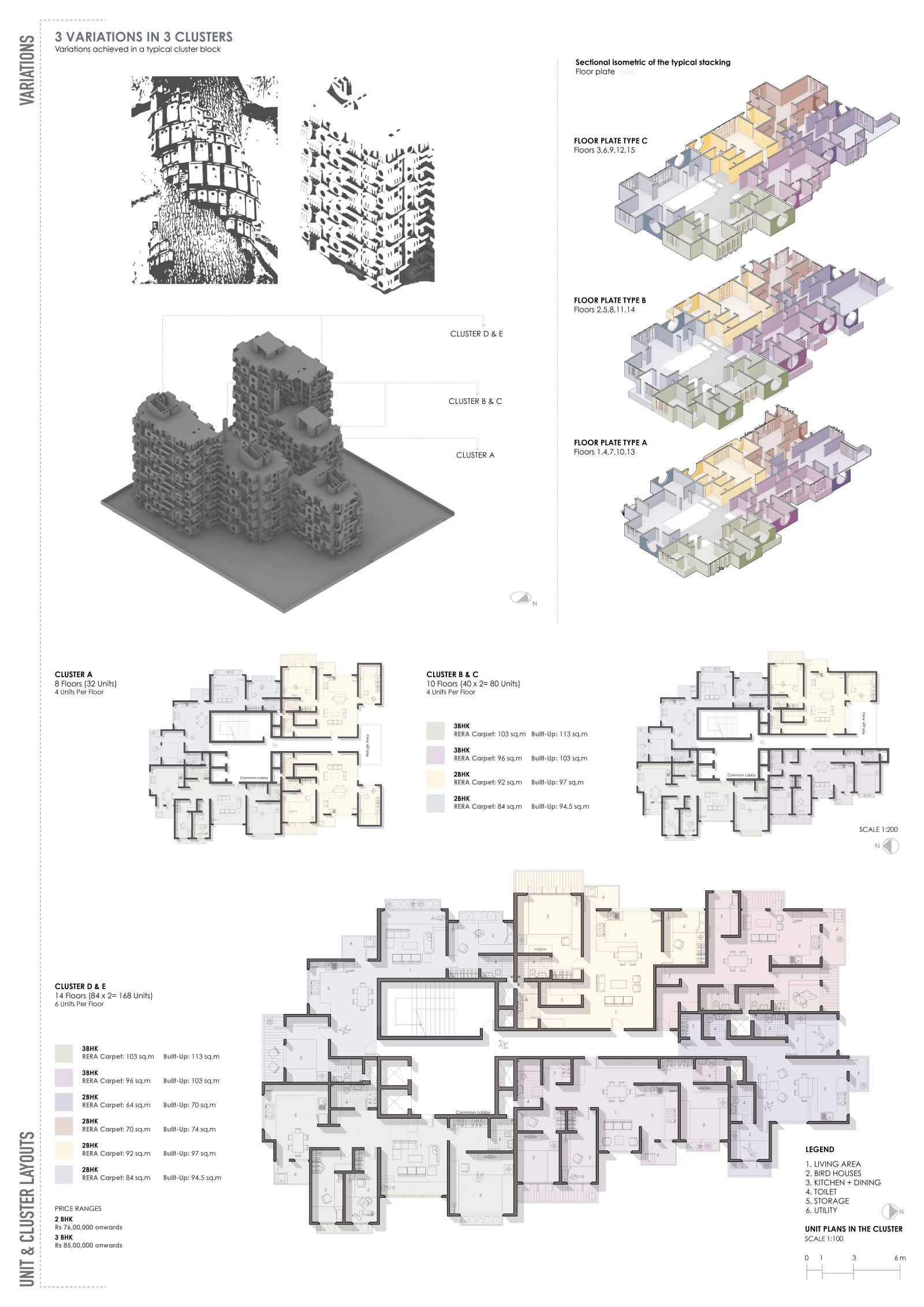
.jpg)
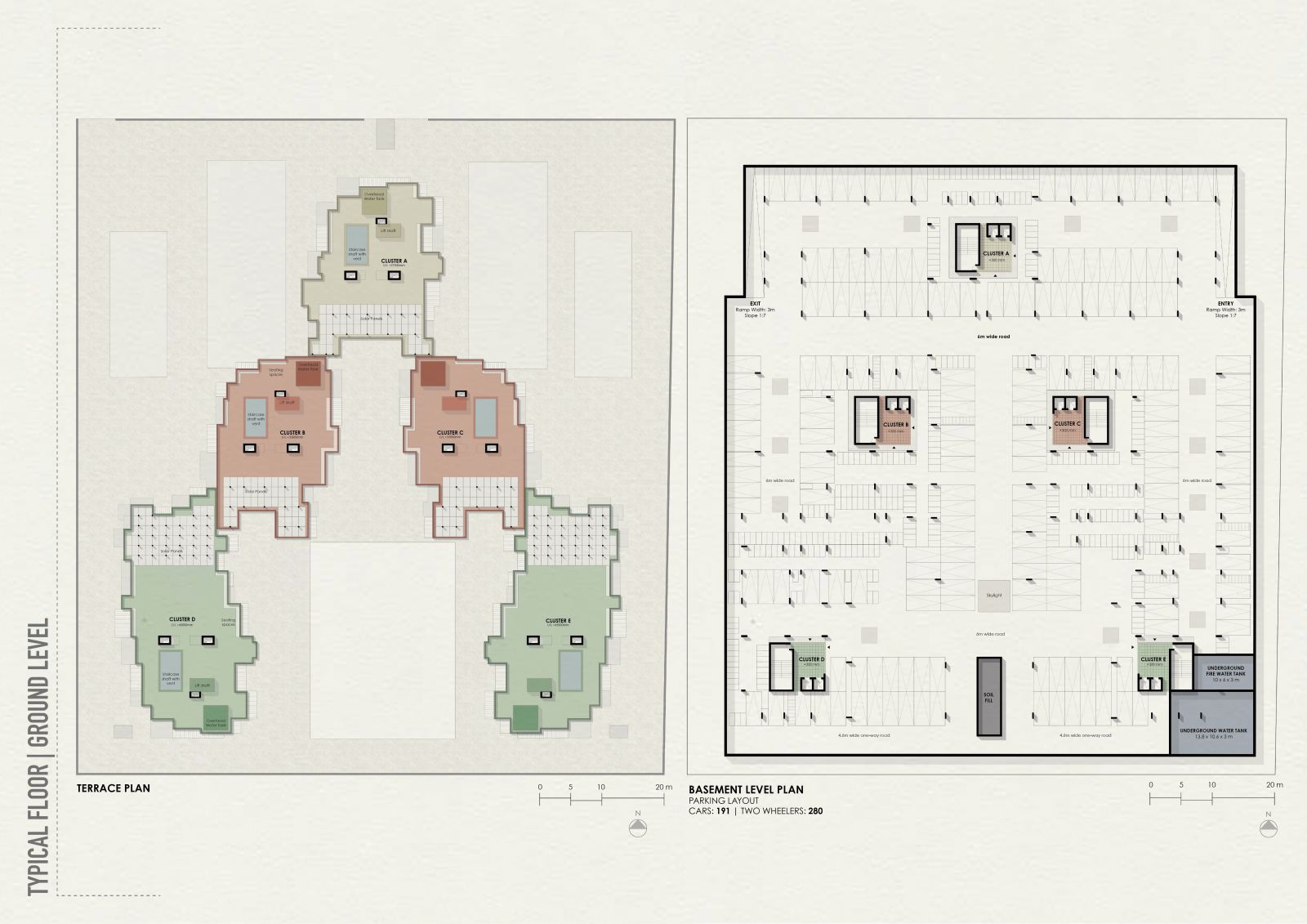
.jpg)
