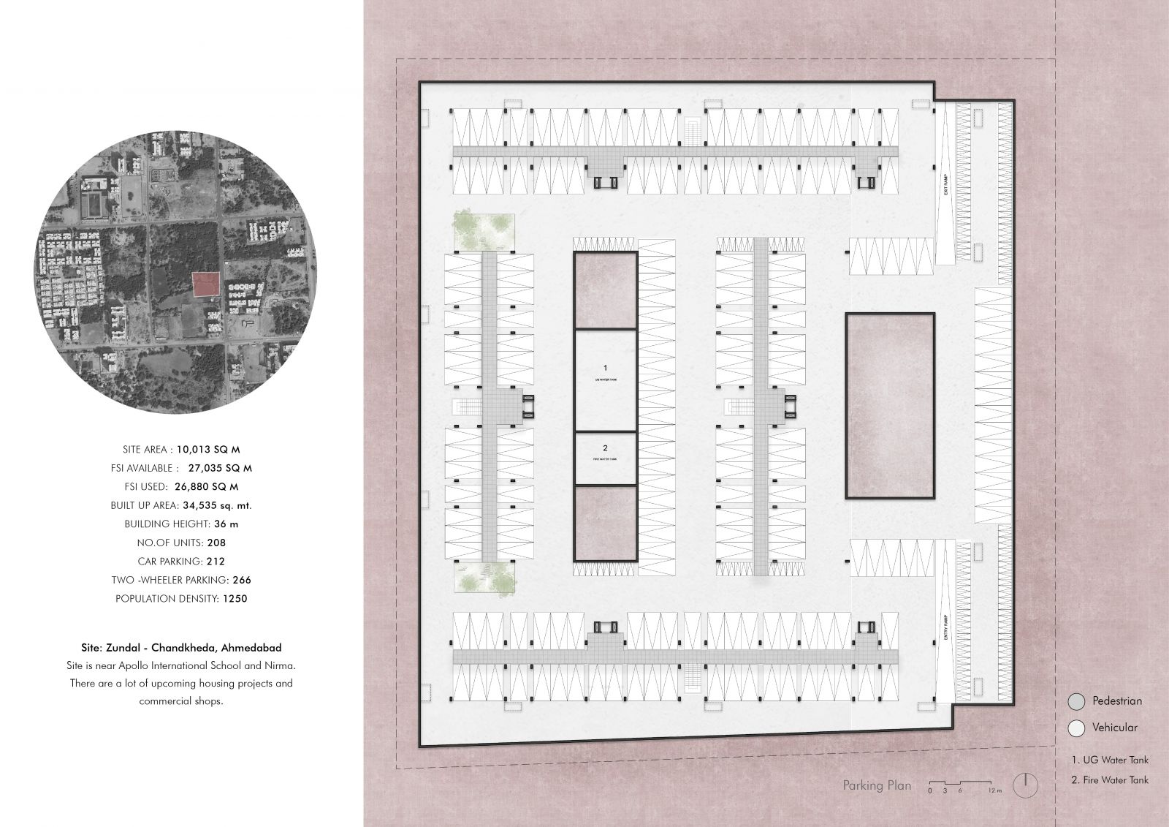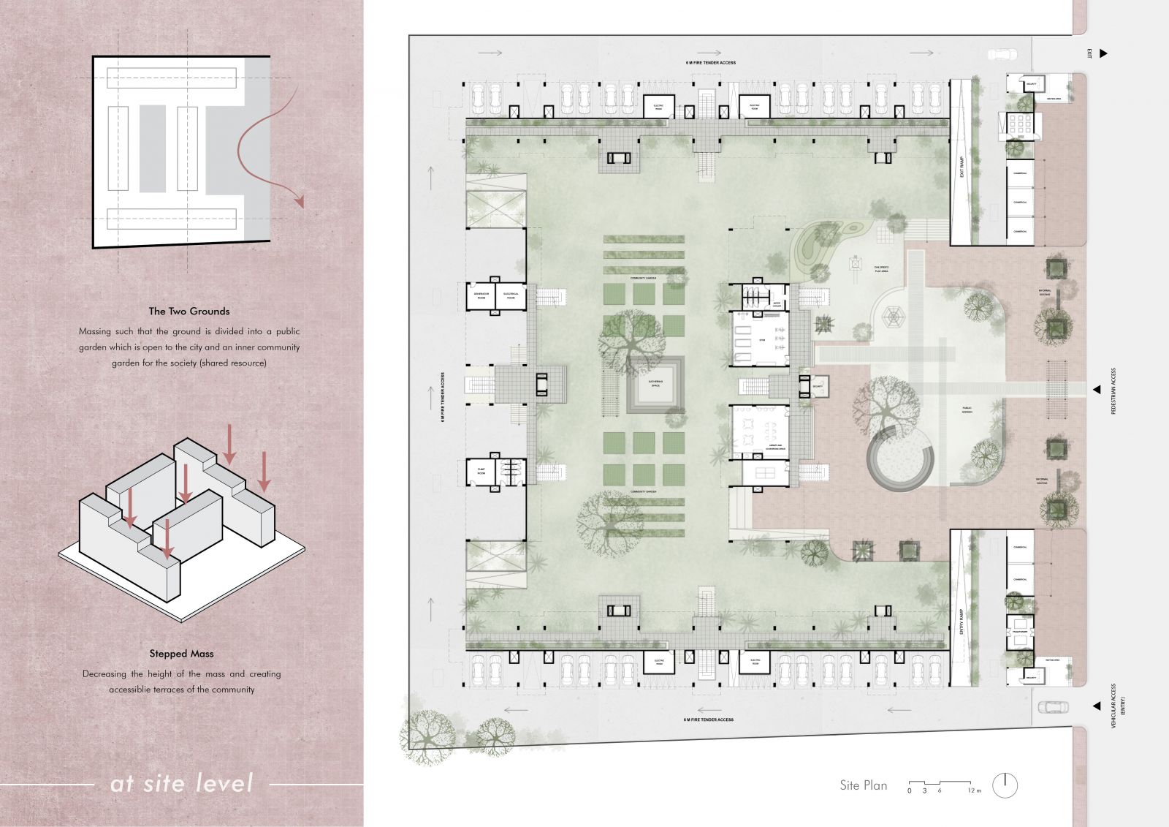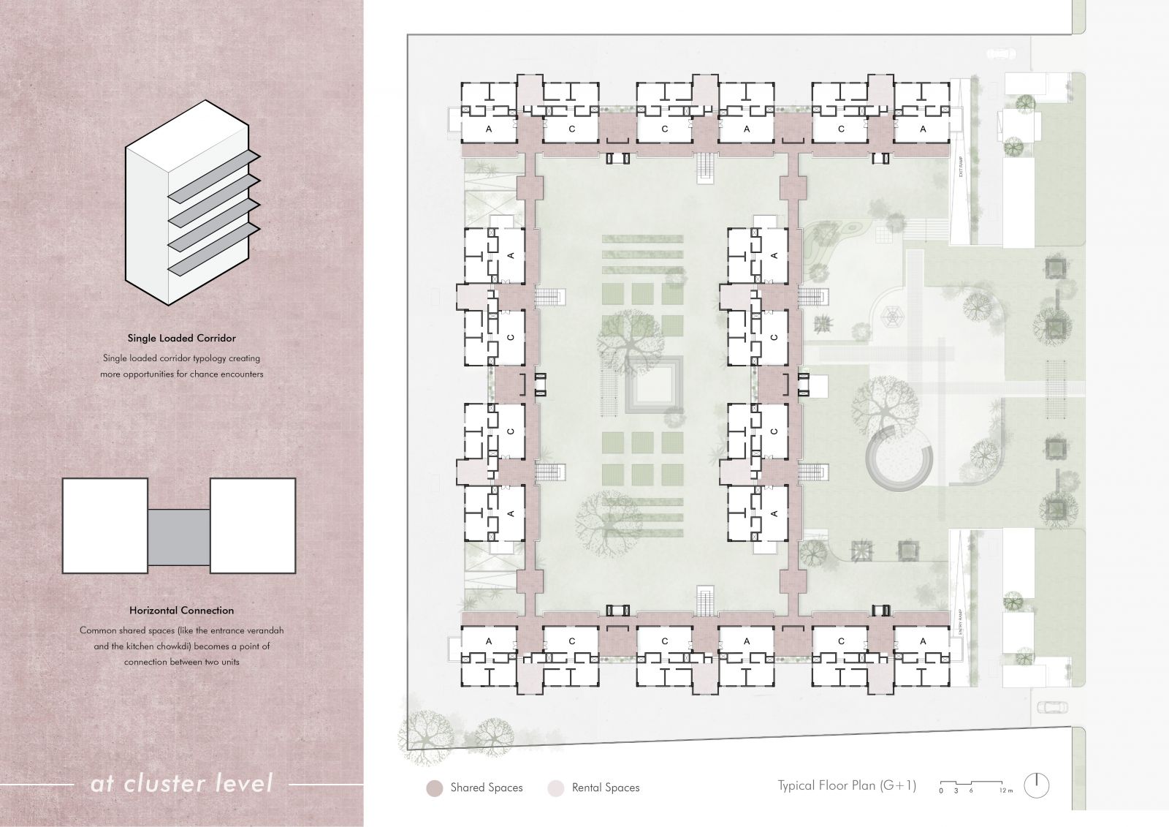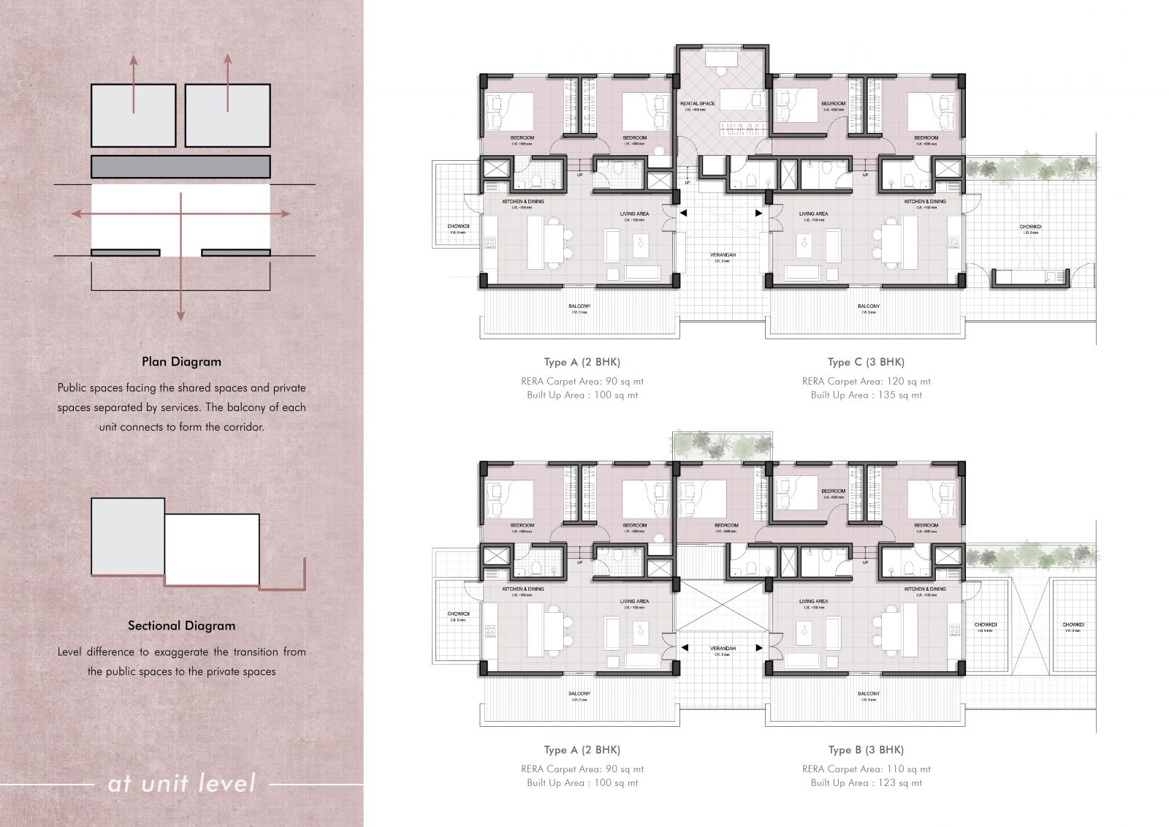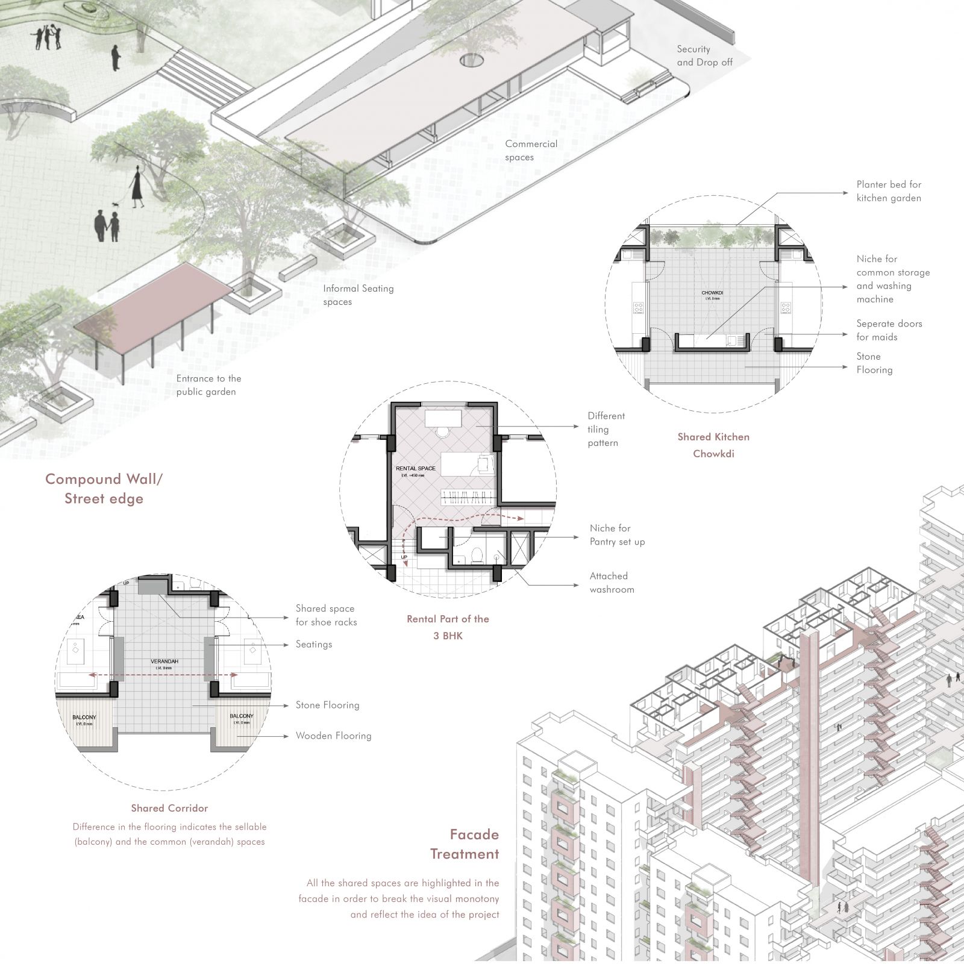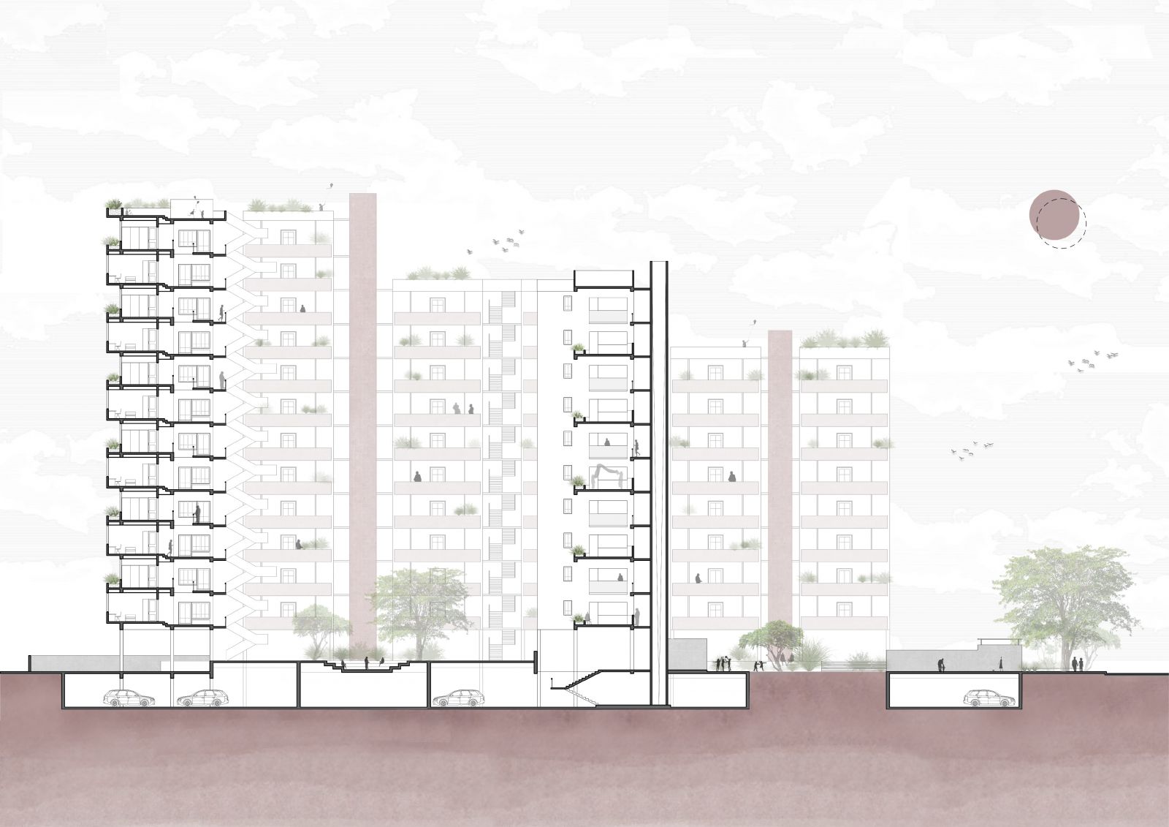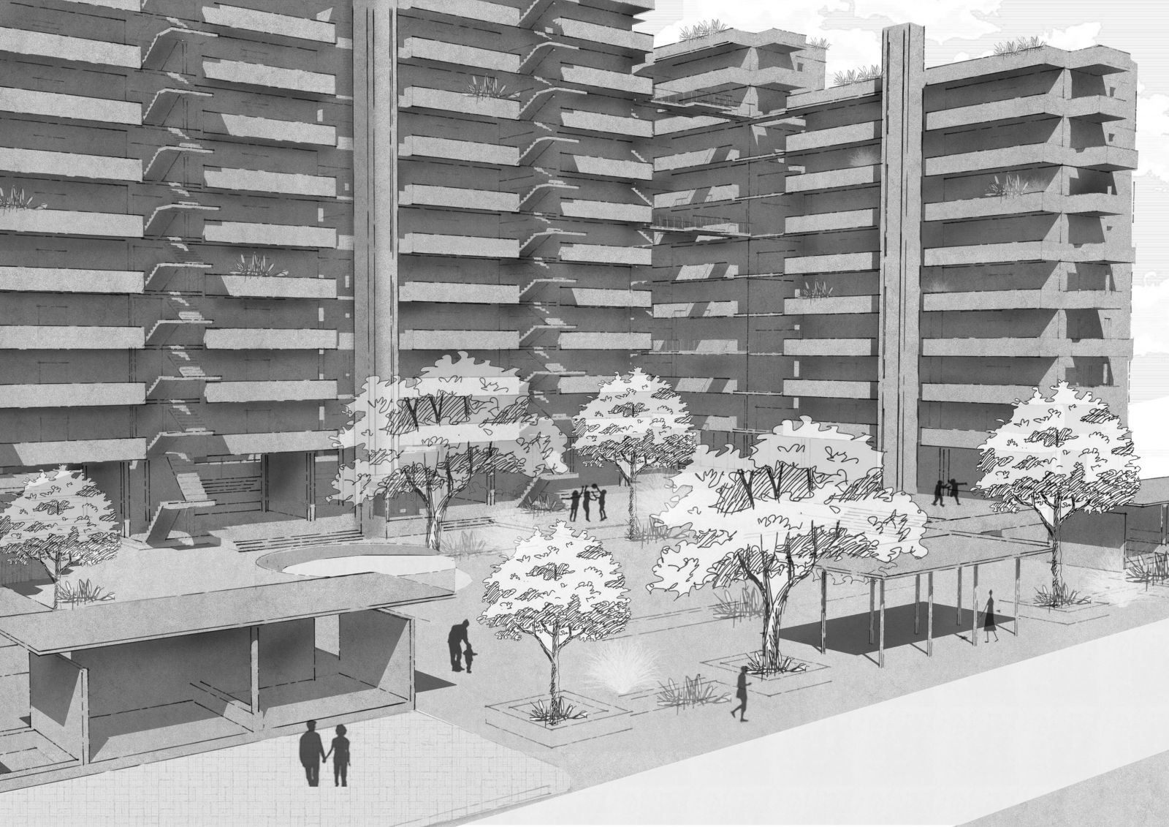Your browser is out-of-date!
For a richer surfing experience on our website, please update your browser. Update my browser now!
For a richer surfing experience on our website, please update your browser. Update my browser now!
The main aim of the project is to foster community life by designing spaces that encourages chance encounters and social interactions. To achieve this objective, numerous design decisions were taken at multiple scales and levels. At the site level, the focus was to establish connections with the outside world. Thus, a part of the ground was imagined to be a public garden that is accessible to neighbouring housing societies. The edge towards the road was also kept as fluid as possible welcoming more people and allowing commercial and vending activities to happen. At the cluster level, the project aimed to foster connections within the larger community. Inorder to achieve this, a Single loaded corridor typology was adapted which allows more opportunities for chance encounters. Elements such as shared community garden and skywalks were also created to enhance this idea. Inorder to foster connections with the individual neighbours, Common shared spaces like the entrance verandah and the kitchen chowkdi became a point of connection between two units. There were also overlooking verandah and chowkdi that creates opportunities for vertical interactions to take place. At the unit level, the plan organisation is done such that, Public spaces of the unit face the shared spaces and private spaces separated by services. Play of levels also exaggerated the transition from the public spaces to the private spaces. A part of the 3 BHK Unit (Type C) also has rental space which could be used as a studio apartment for students and working professionals In essence, the project embodies a complex tapestry were each strand, while distinct, intricately interwining them forms the cohesive whole.
View Additional Work

