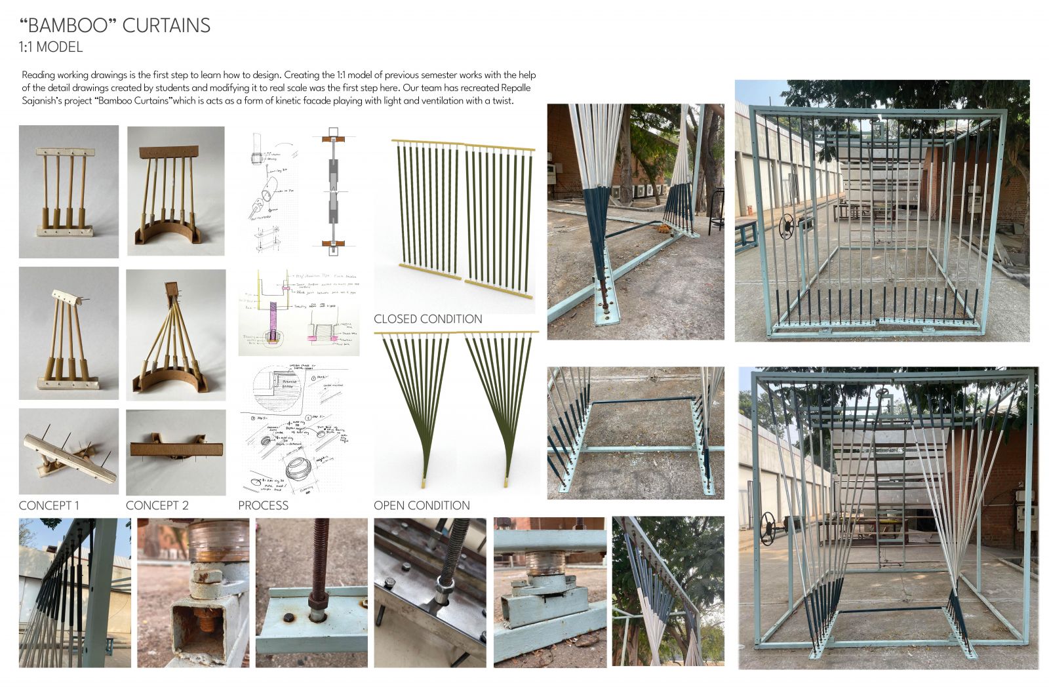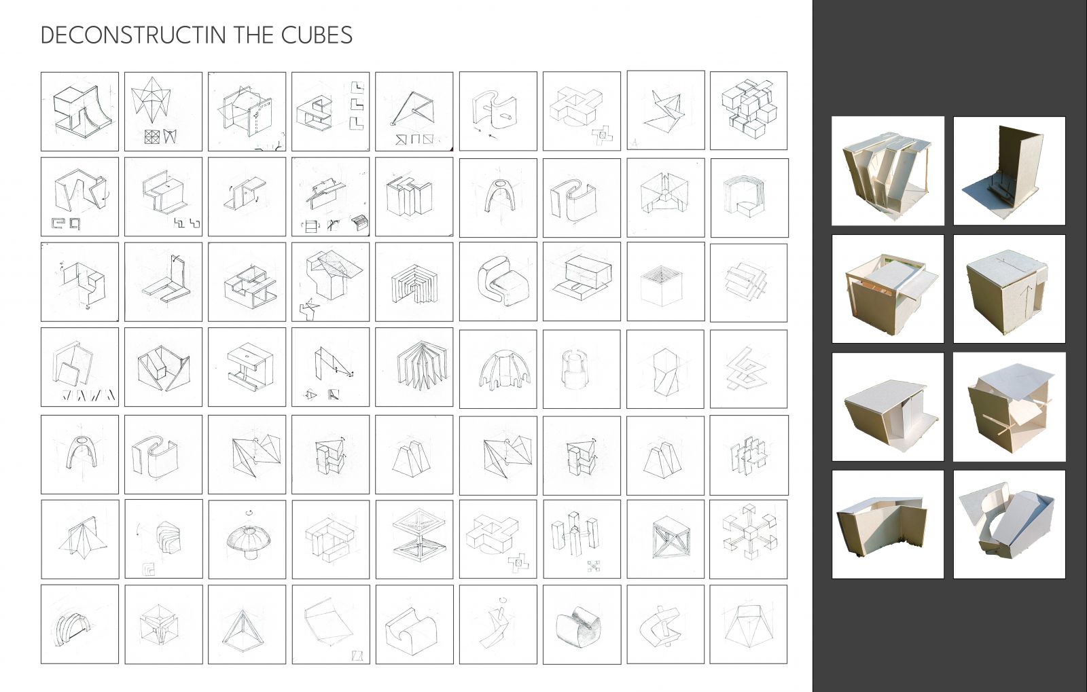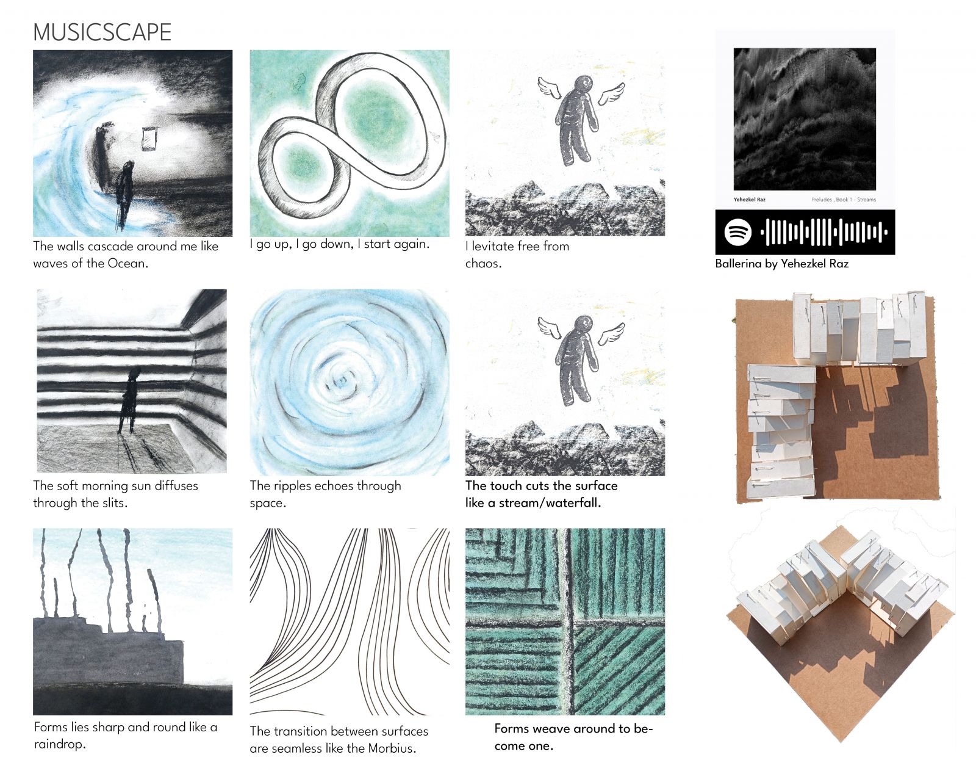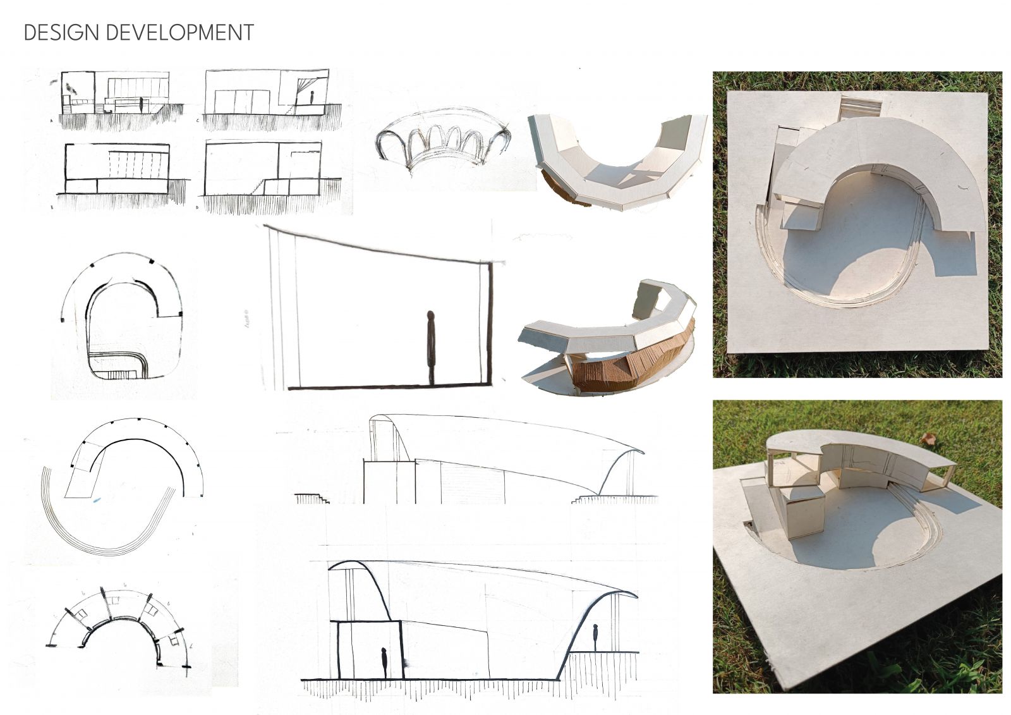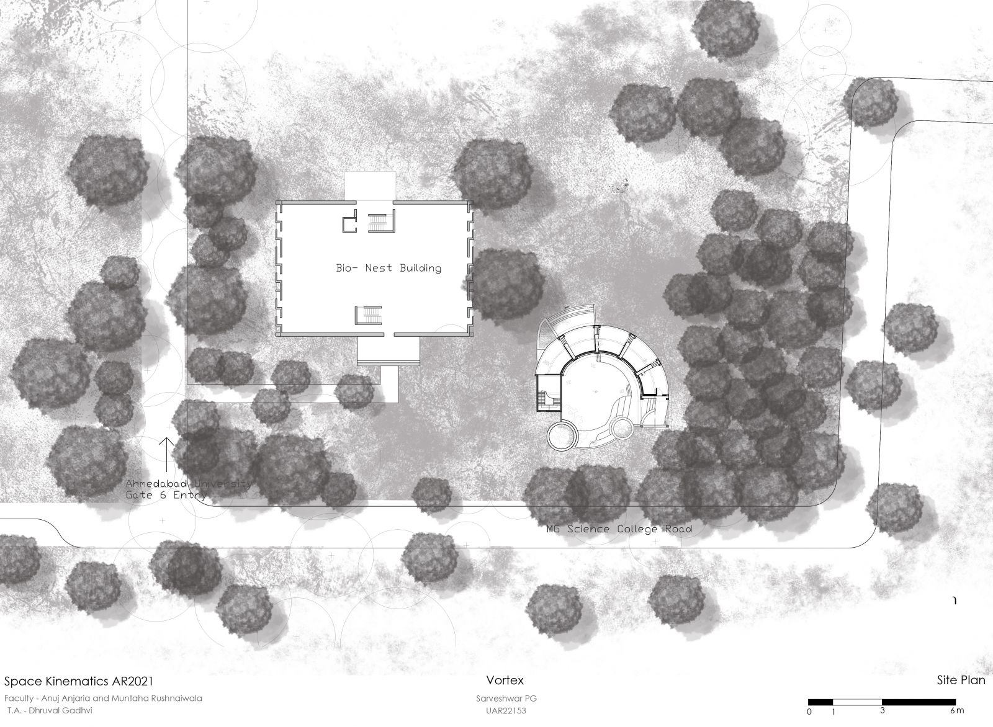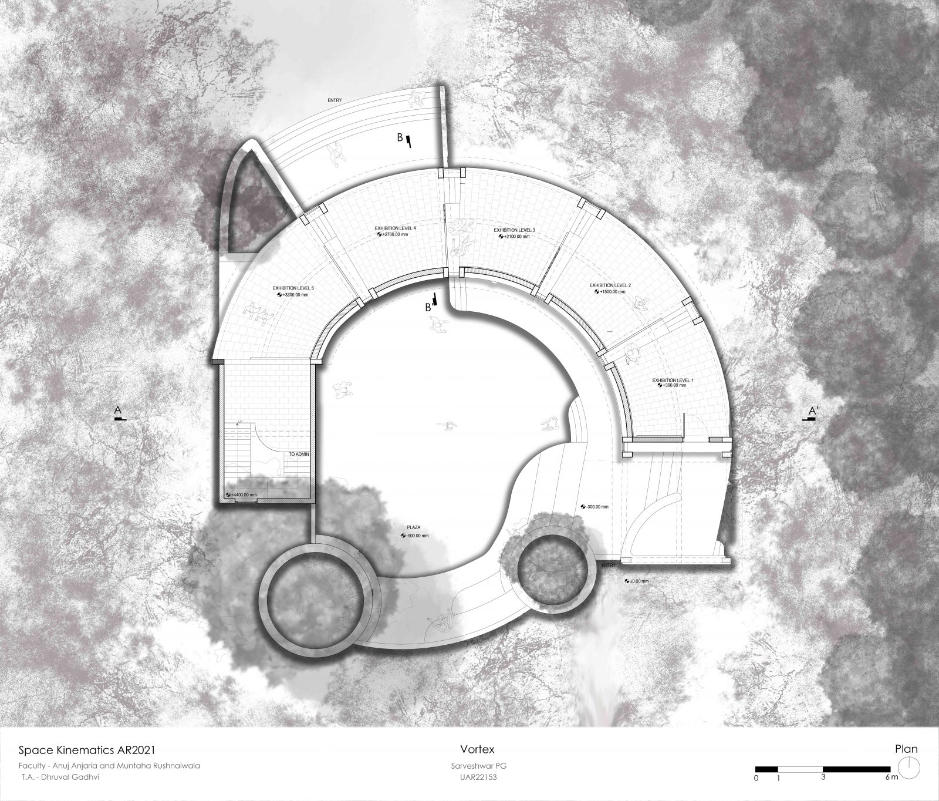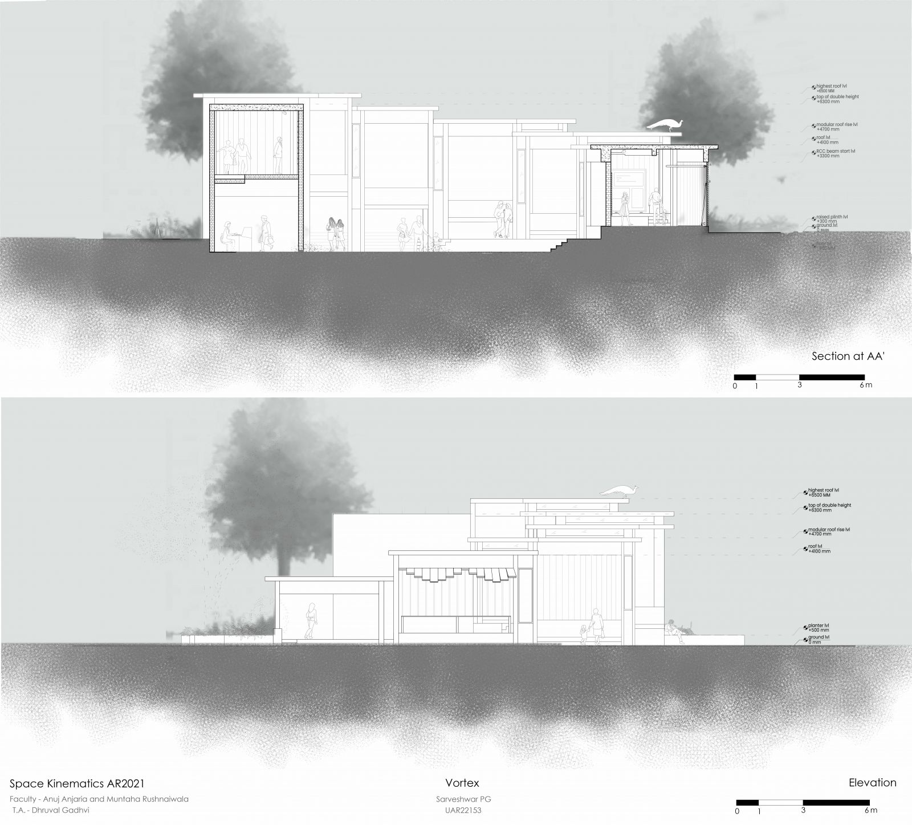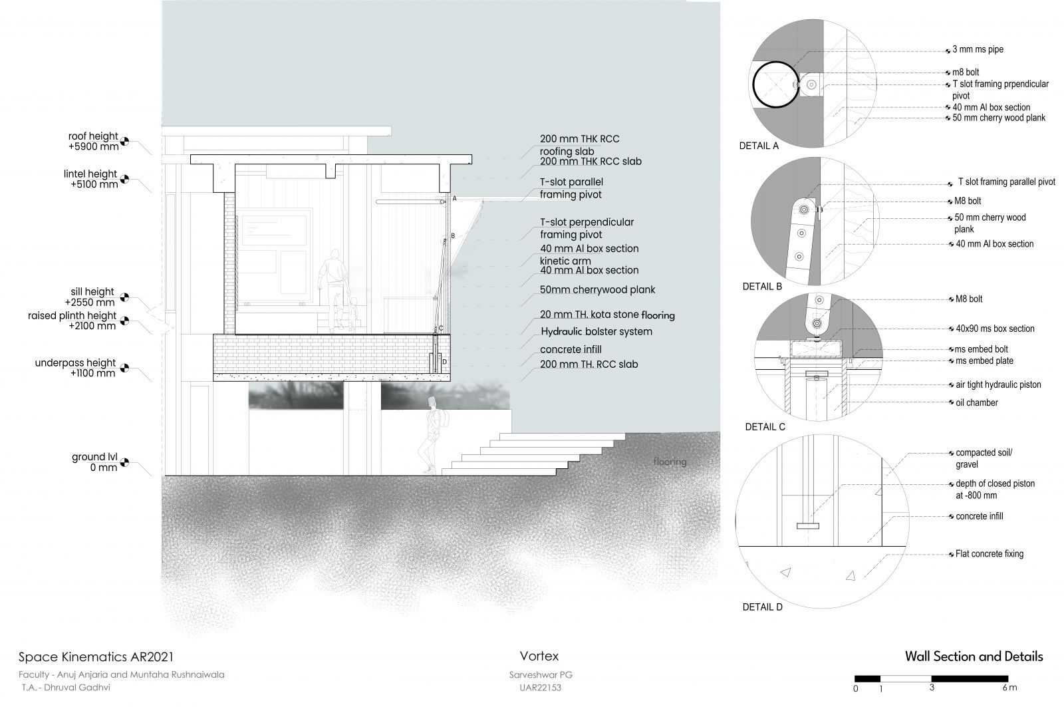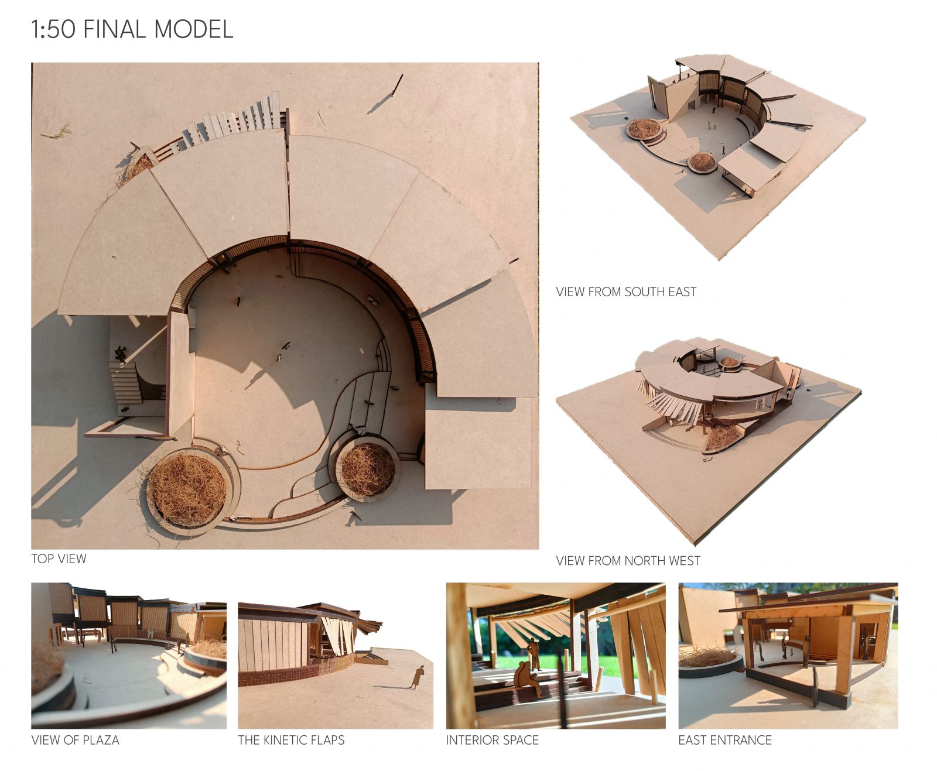Your browser is out-of-date!
For a richer surfing experience on our website, please update your browser. Update my browser now!
For a richer surfing experience on our website, please update your browser. Update my browser now!
The Vortex project is a collection of five exhibition spaces placed radially along a ramp at different levels. Created with an idea that relates observation with leisure the playful waves formed by the kinetic flaps exhibit a play of light and shadow on the exhibits. The slow rising compels the user to spend his time simultaneously creating a sense of curiosity with the curved path. The ramp wraps around a critically designed plaza space placed at a lower level below the ground and acts as a performance space open to large gatherings.
View Additional Work