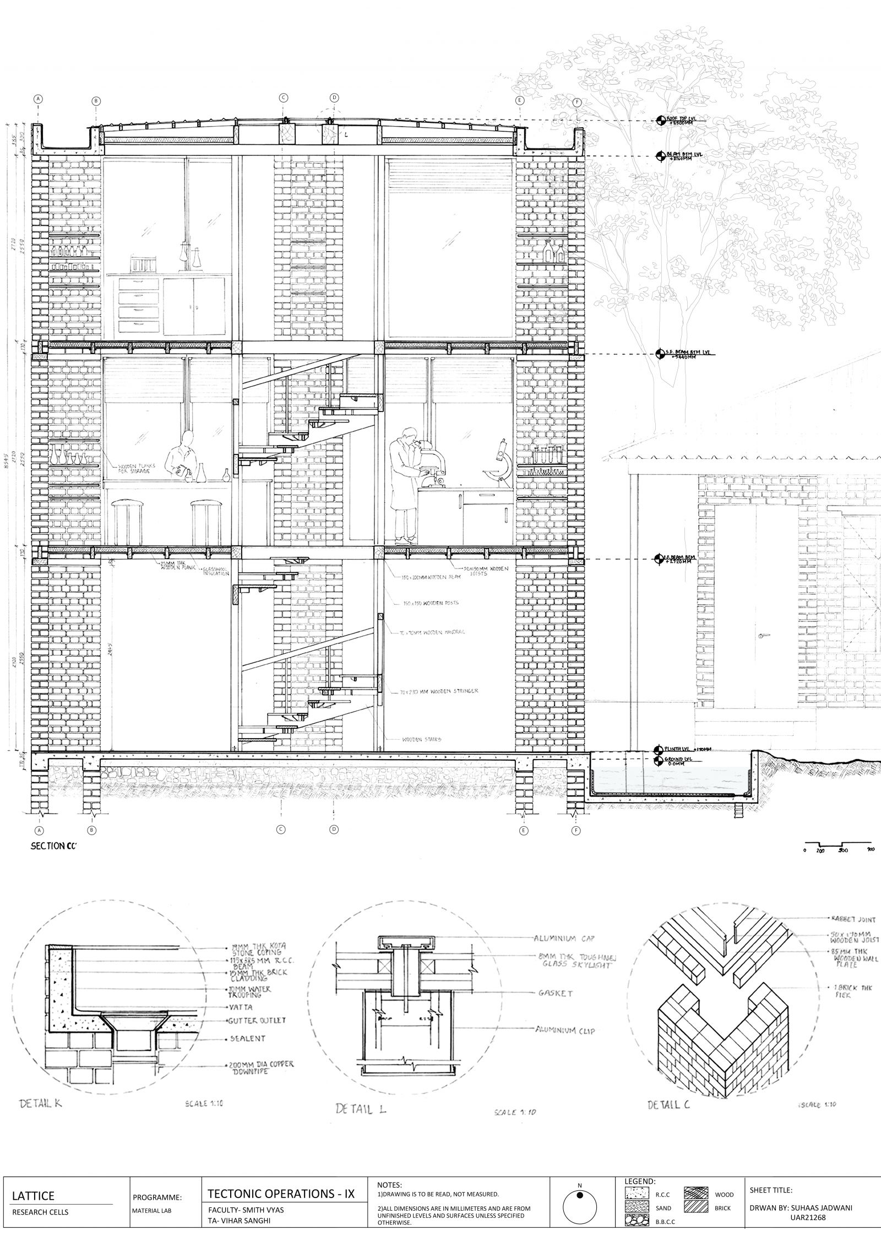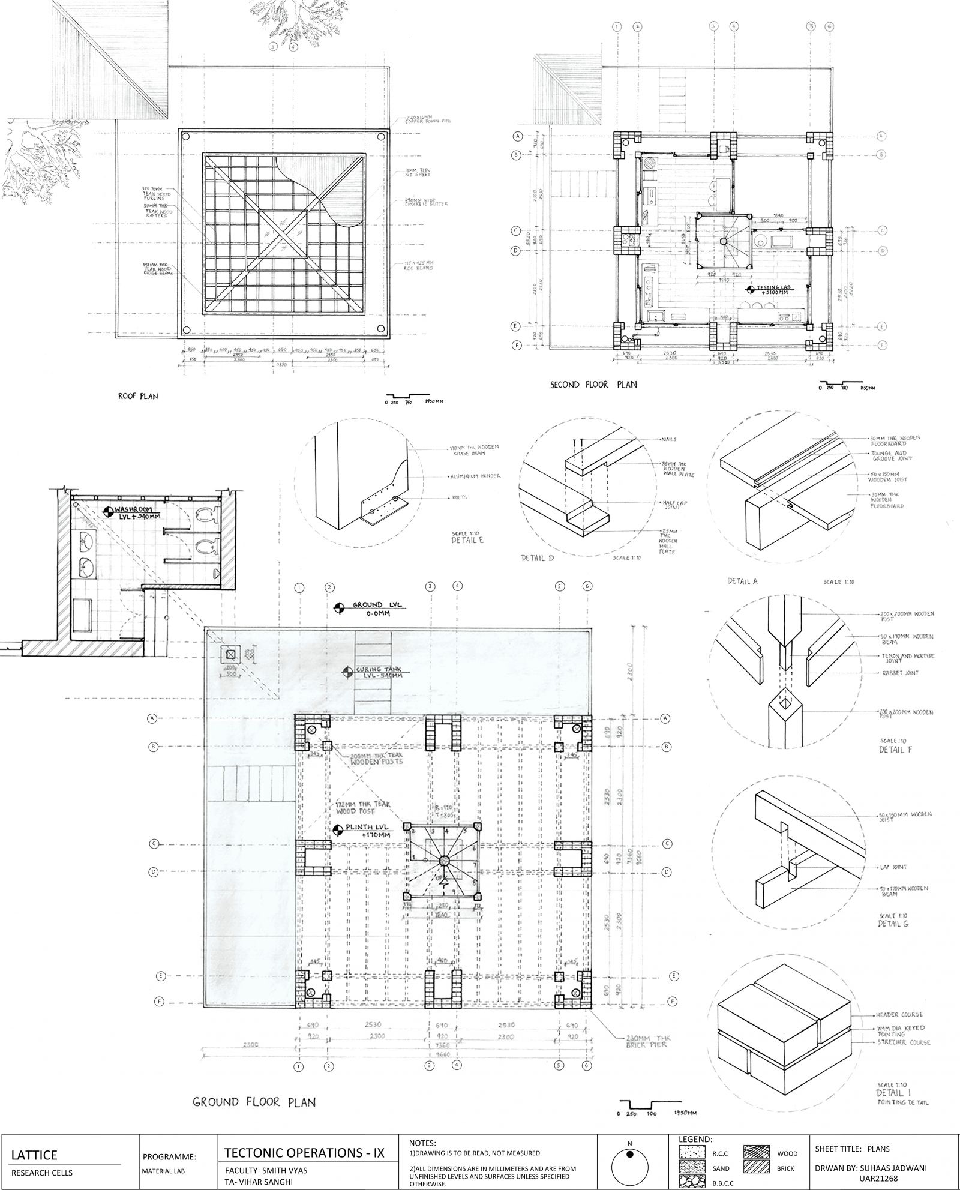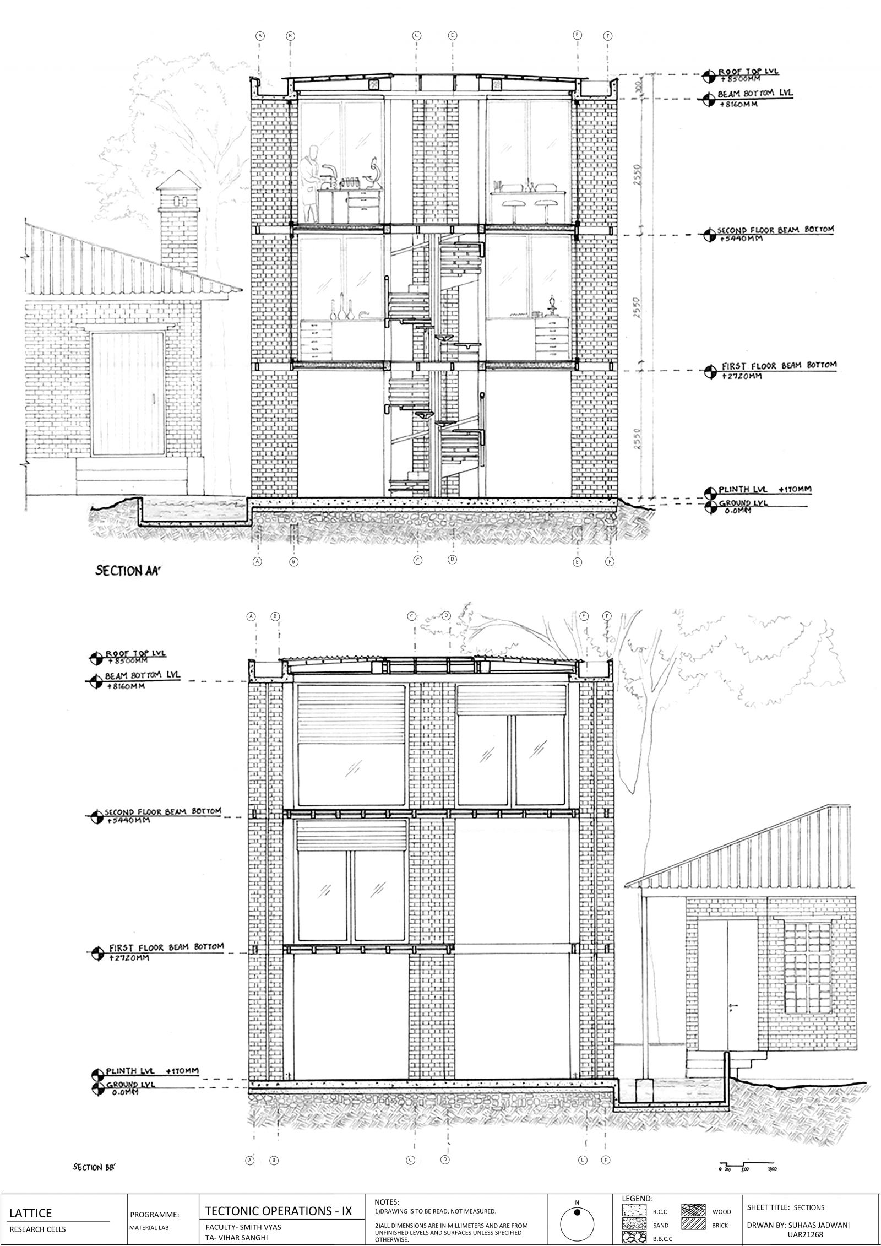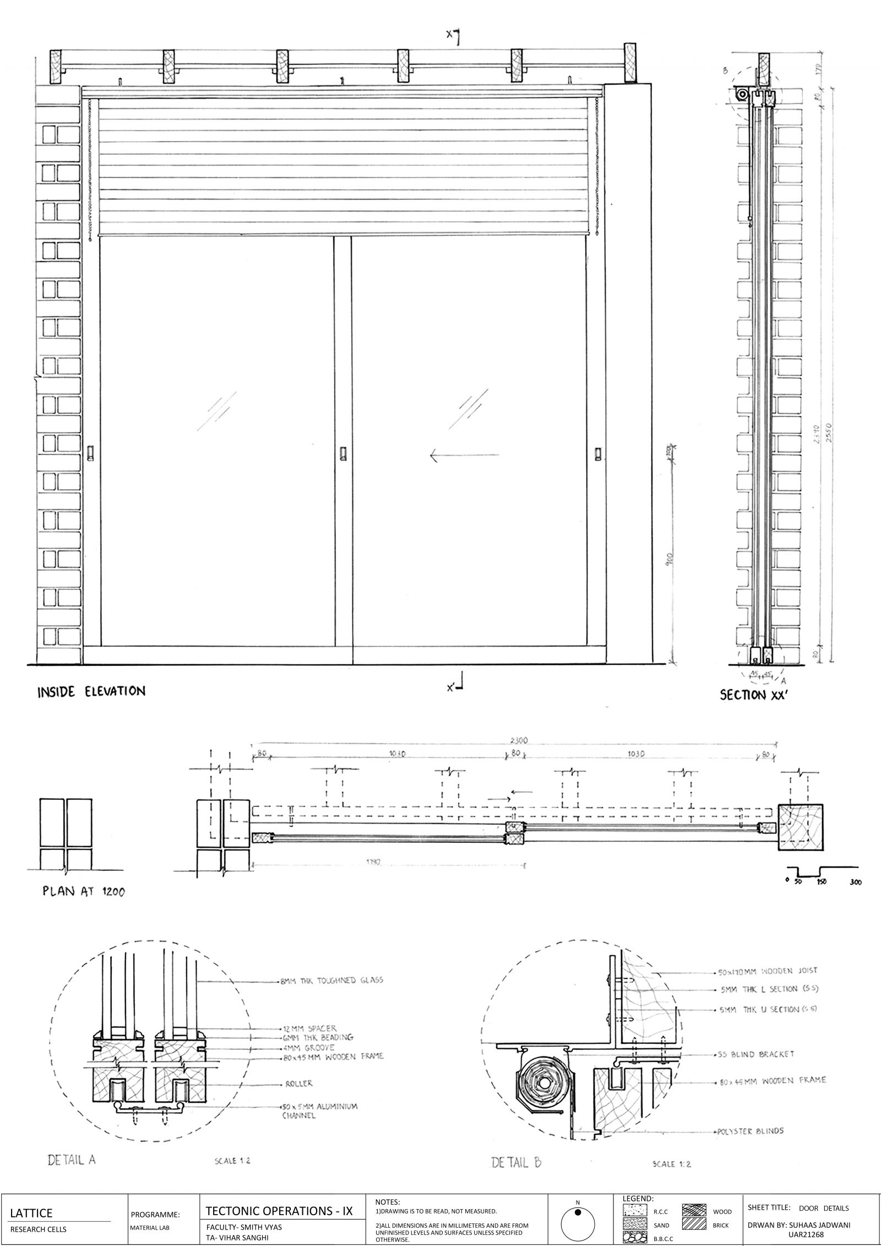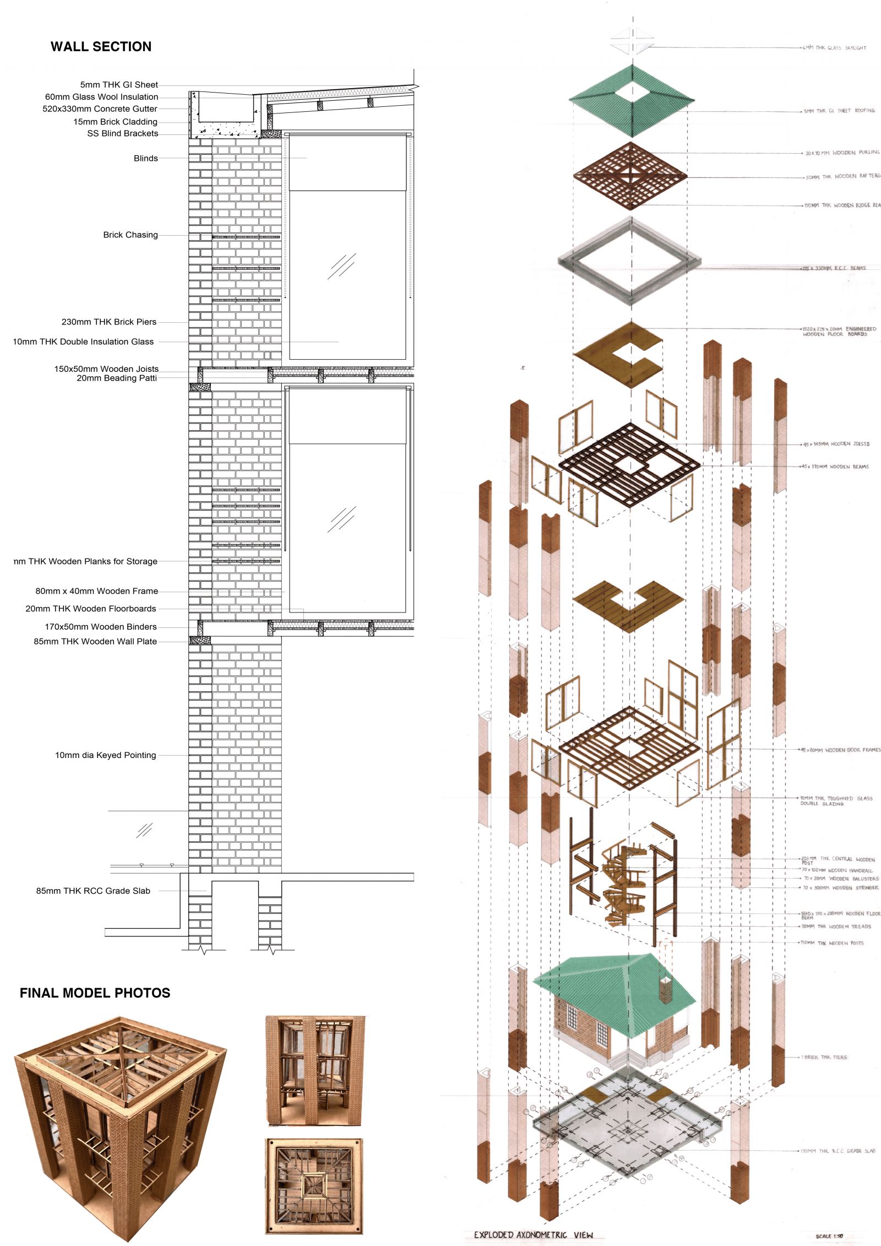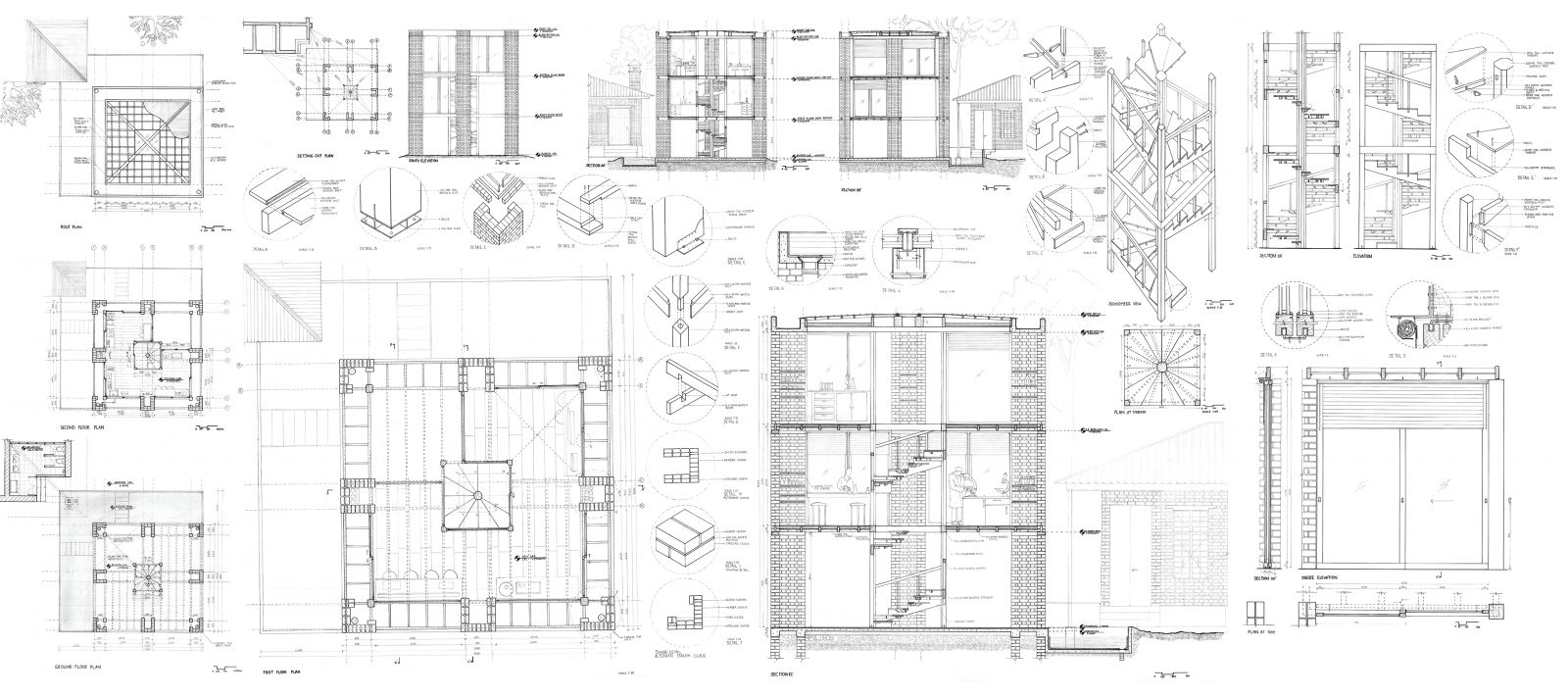Your browser is out-of-date!
For a richer surfing experience on our website, please update your browser. Update my browser now!
For a richer surfing experience on our website, please update your browser. Update my browser now!
The tall chimney stands strangely in the cuboidal mass of the CHM building. This contrast was striking and intriguing. The idea was to pick this chimney up and repeat in a grid format to a create a neutral space. Glass and wooden boxes were then added to this lattice arrangement to create room for the research cells. The space derived is a quiet and ethereal environment apt for intense research programs. The inserted mass follows principle of space within a space with interesting play of small volumes in towering brick edifices, enhanced with double volumes.
View Additional Work.jpg)
.jpg)
