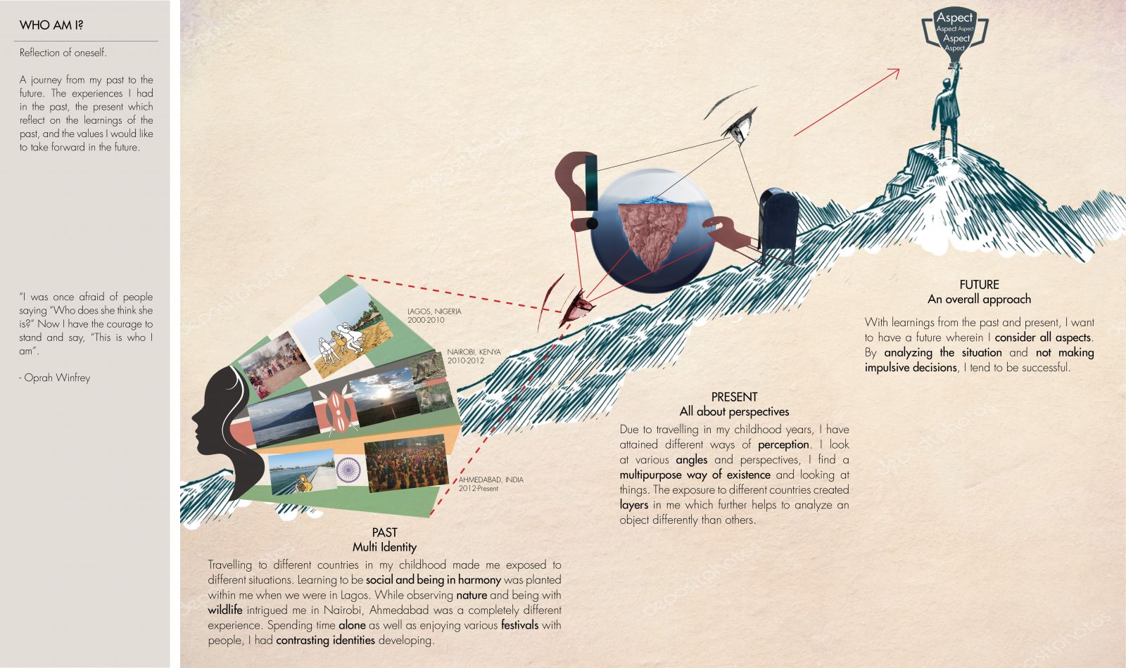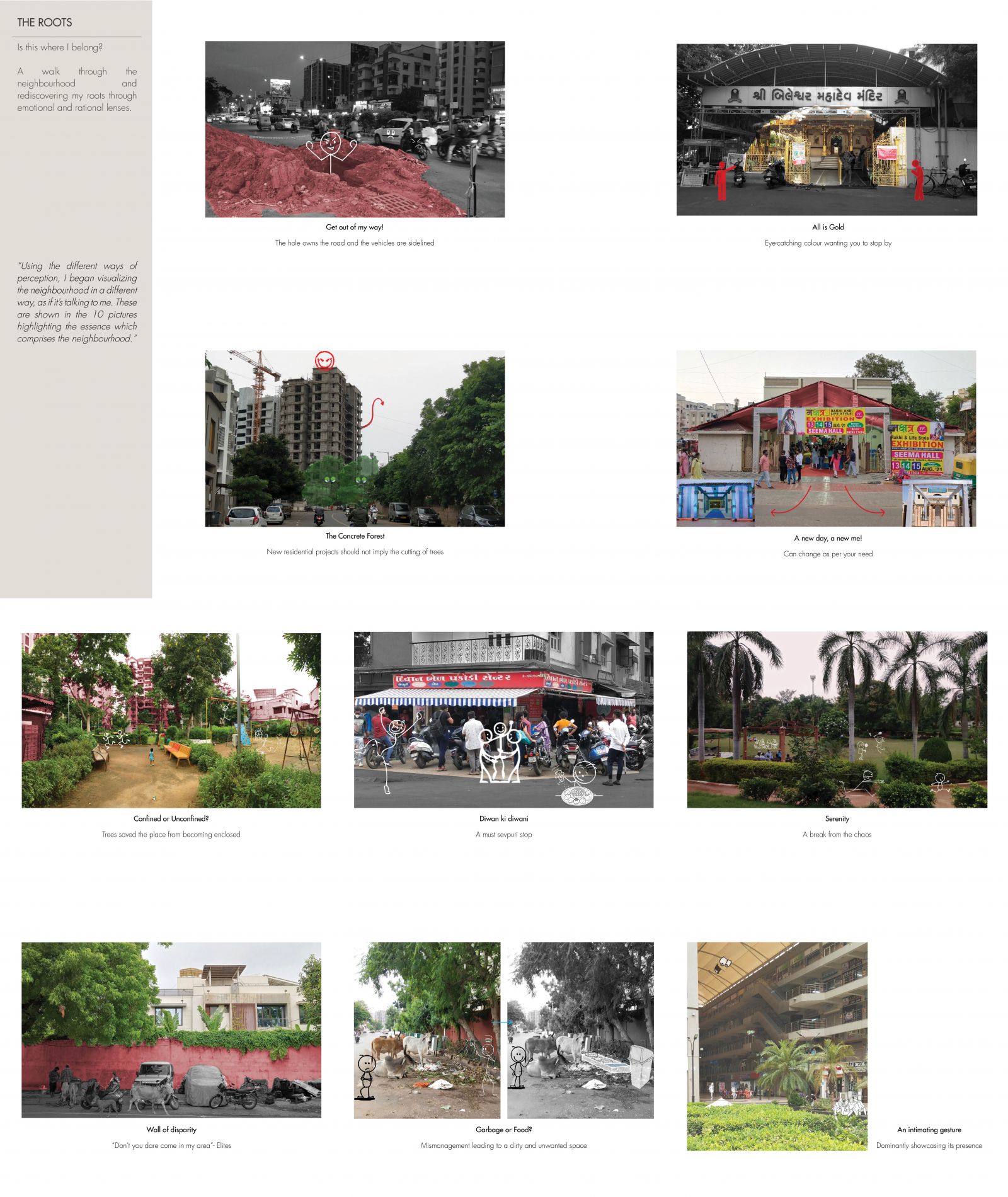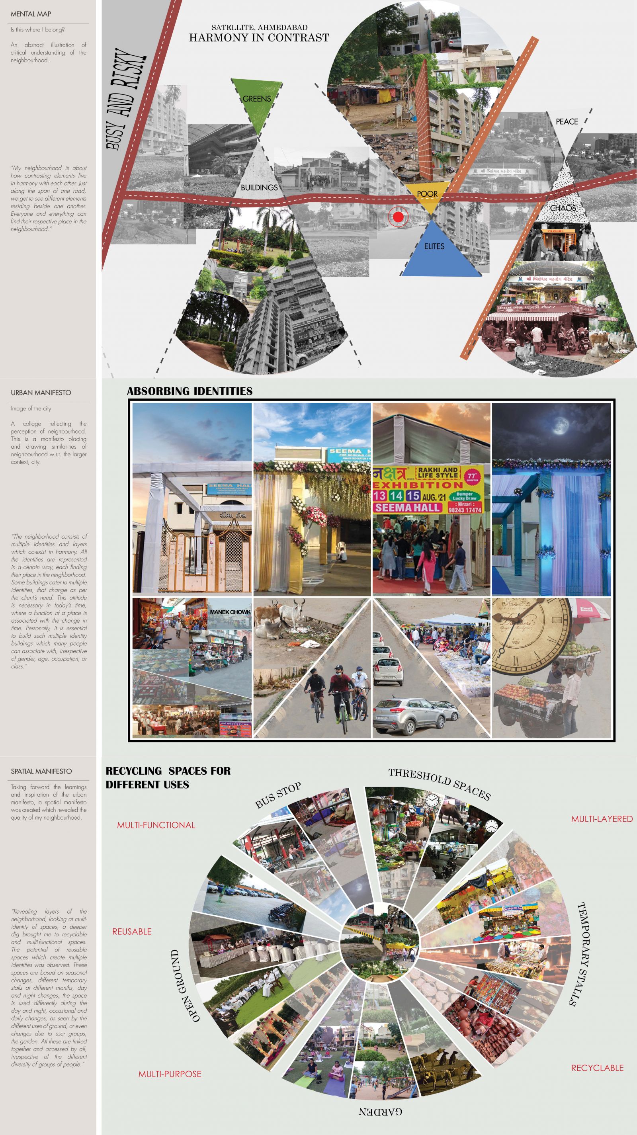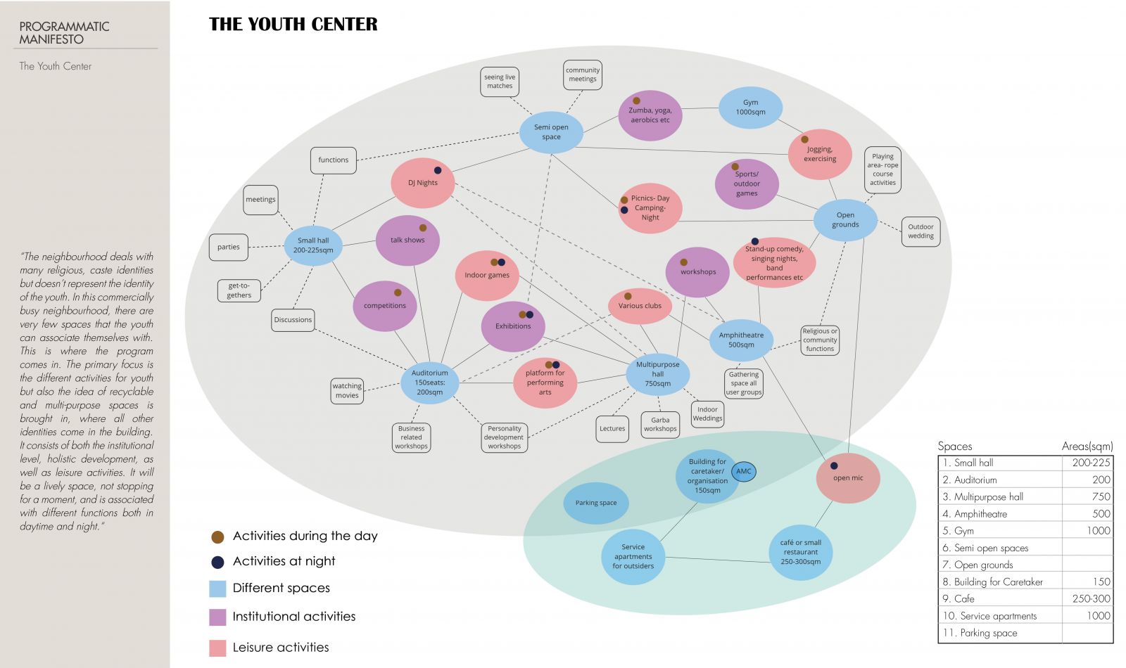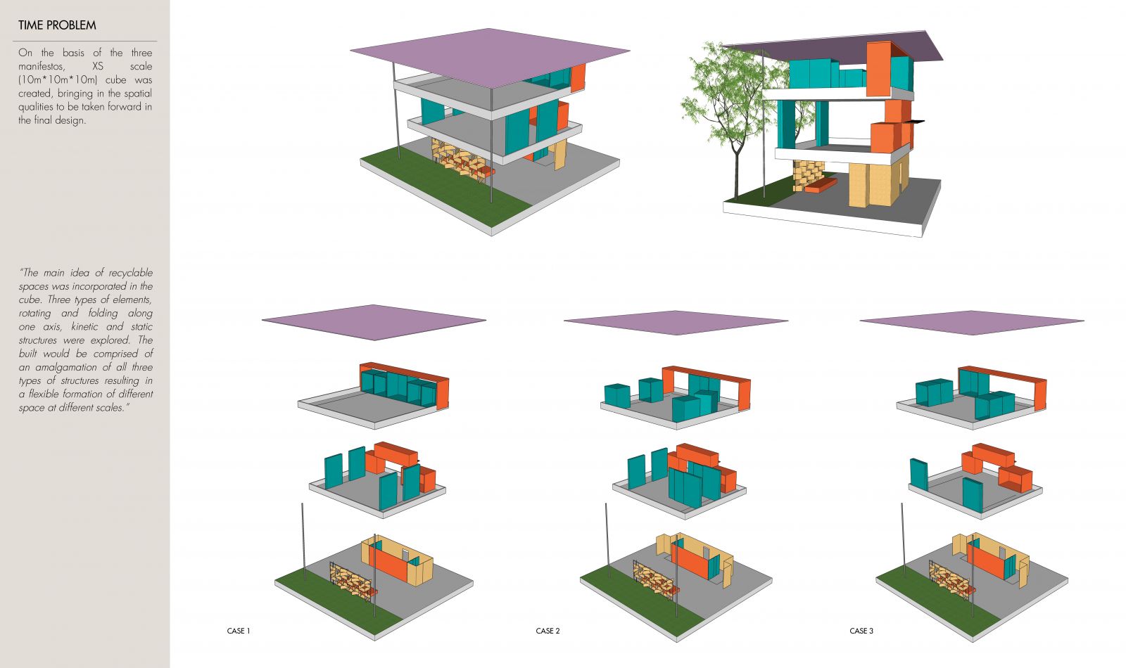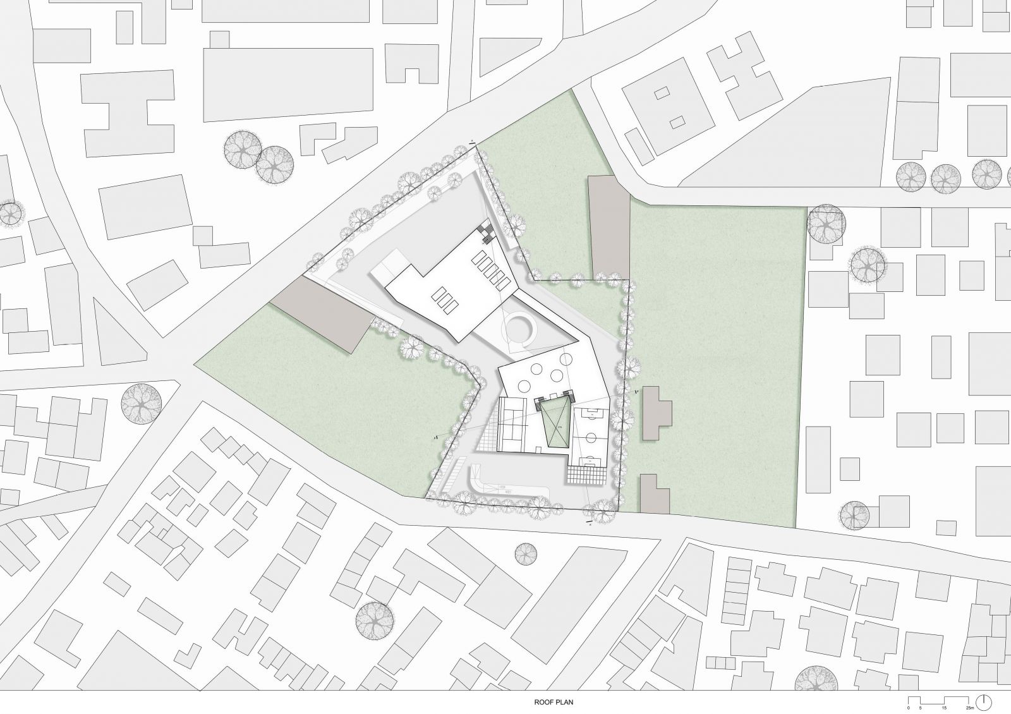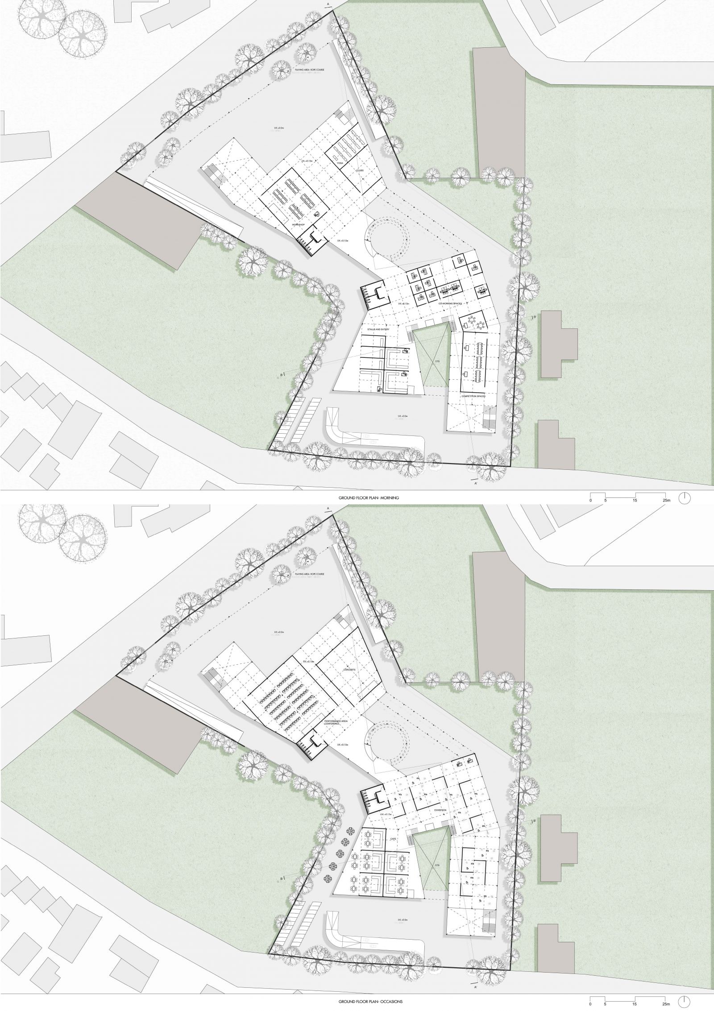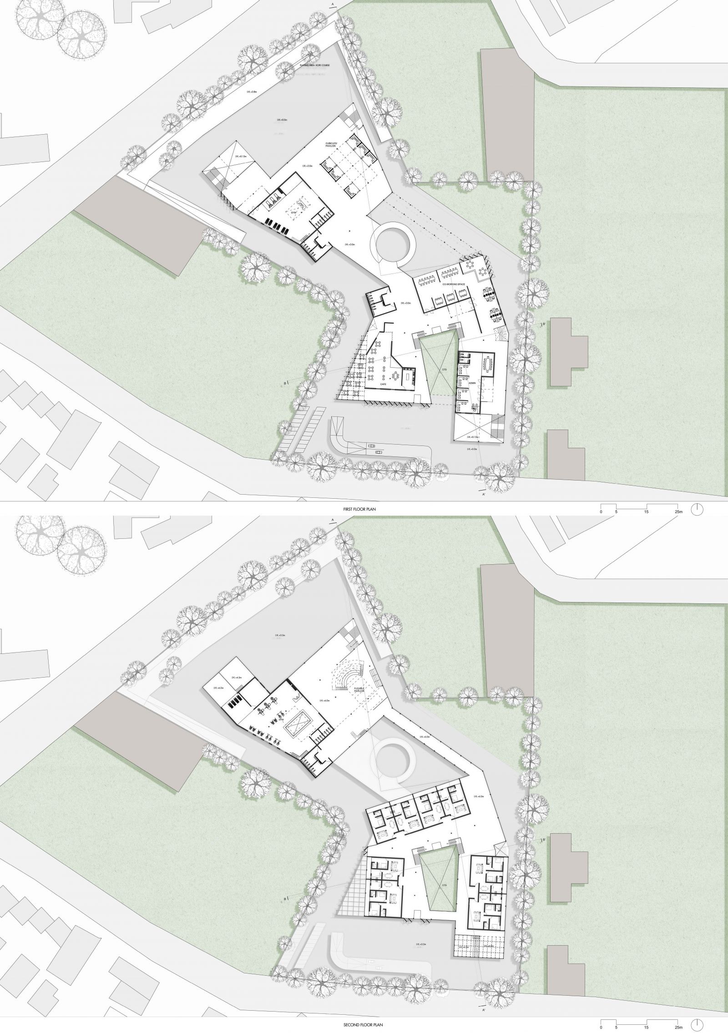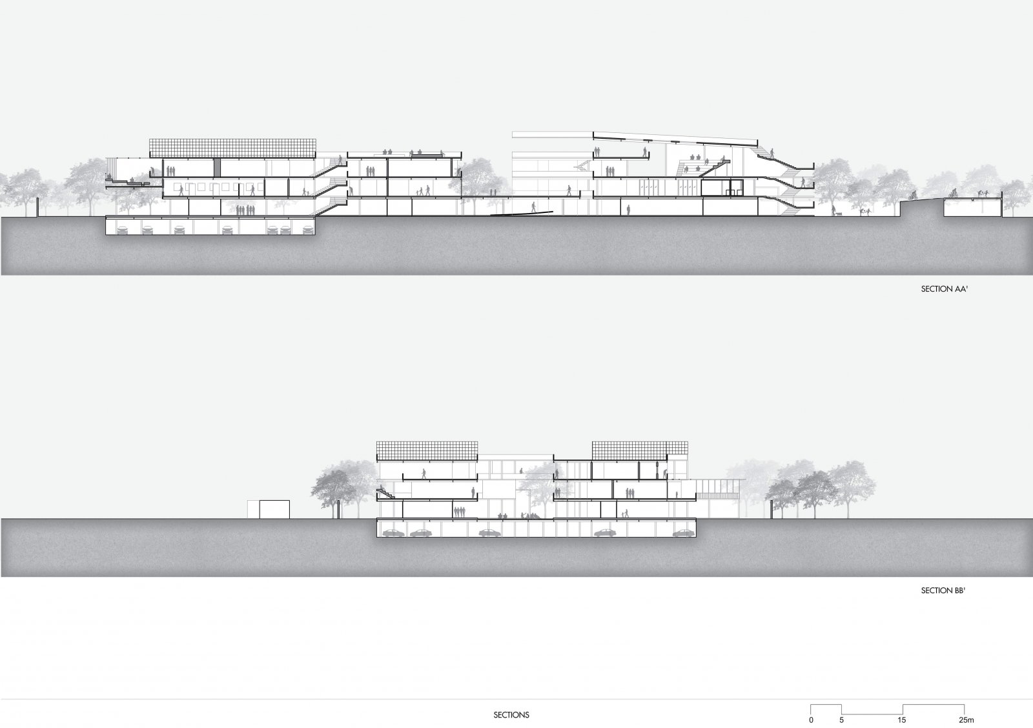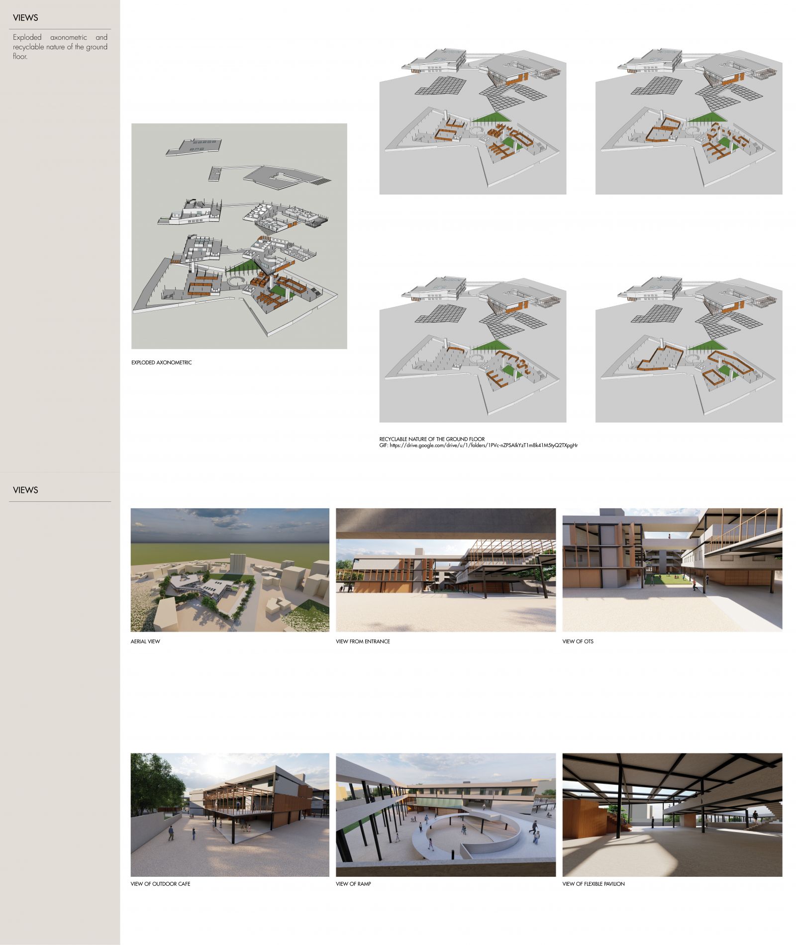Your browser is out-of-date!
For a richer surfing experience on our website, please update your browser. Update my browser now!
For a richer surfing experience on our website, please update your browser. Update my browser now!
The intent of the building was to keep the ground floor recyclable and flexible, consisting of moving walls that can create different functions of different scales at different times of the day. The upper floor would consist of a combination of static functions along with some kinetic and folding elements. There is a central ramp with divides the site into two parts and bridges are given which connects different functions. Play of volumes is also seen in the building, in the entrance, caused by the bridges at a different level, having various cut-outs, or having a mezzanine level on the upper floor.
View Additional Work