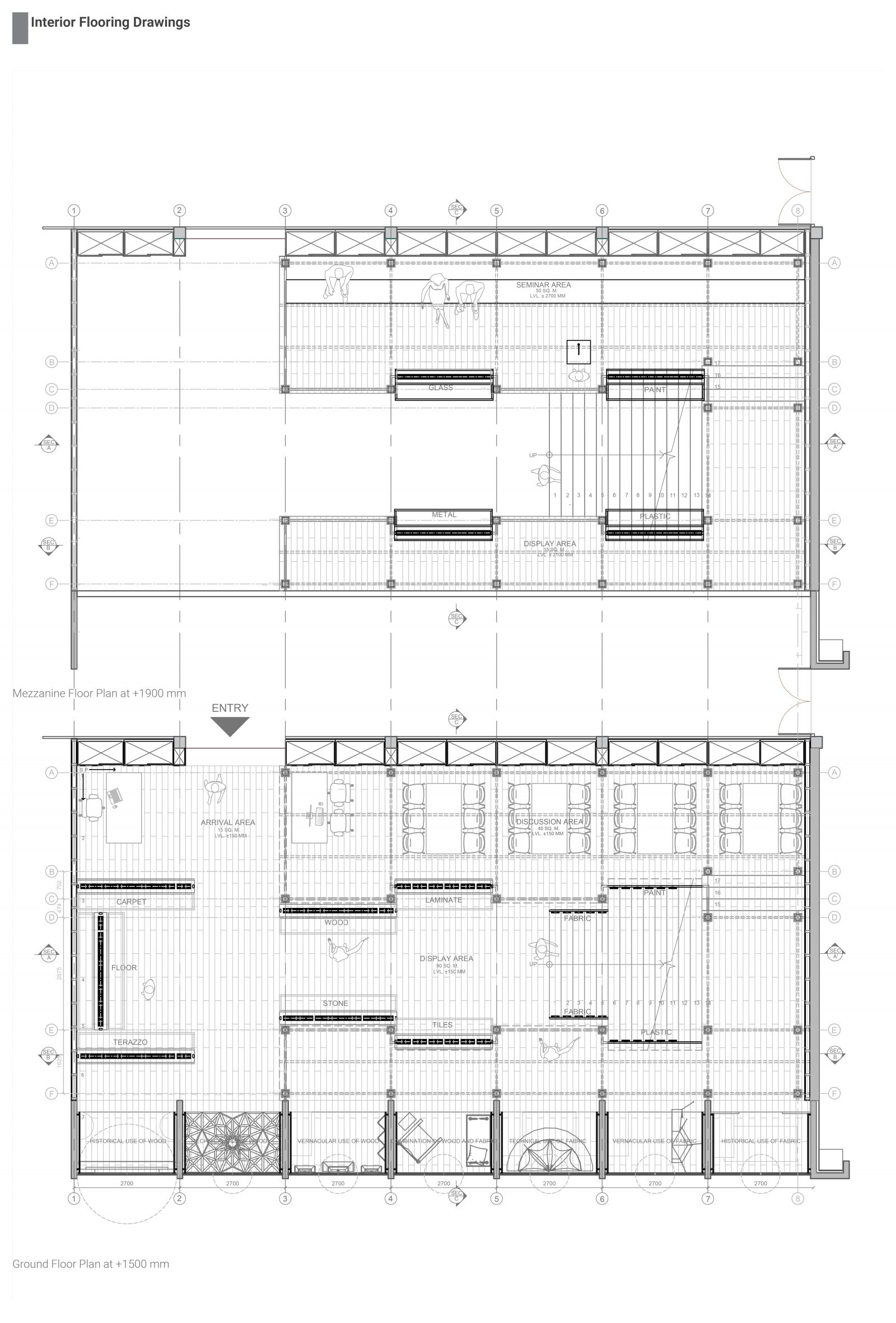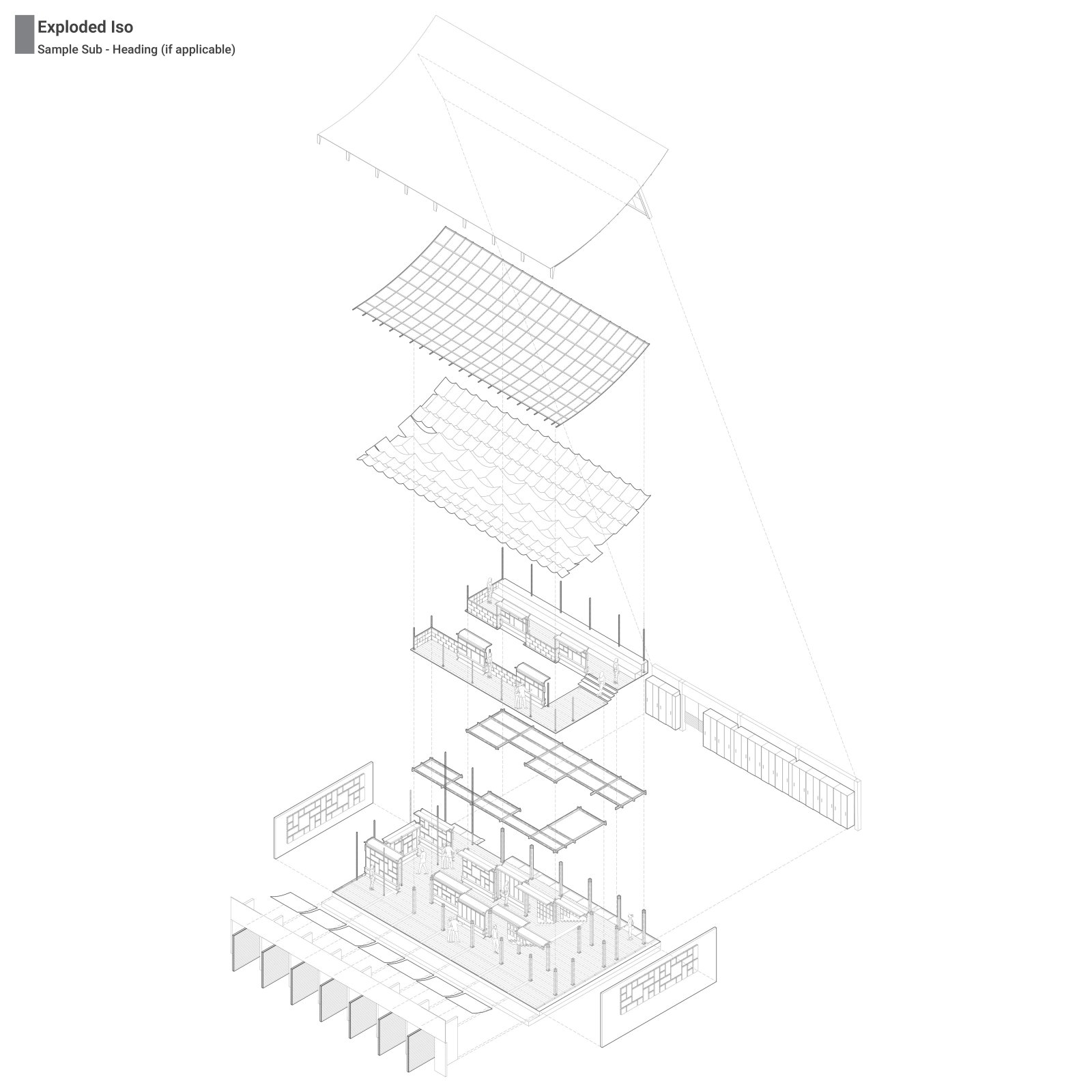Your browser is out-of-date!
For a richer surfing experience on our website, please update your browser. Update my browser now!
For a richer surfing experience on our website, please update your browser. Update my browser now!
The material library at our design university is an exemplar of thoughtful design, primarily featuring wood and fabric elements. With a linear organizational scheme, the space is meticulously crafted to be lodged, unified, continuous, and hierarchical. The warm, natural tones of wood create a welcoming atmosphere, emphasizing sustainability and aesthetic appeal. Fabric, strategically integrated, offers a tactile and visually dynamic experience, embodying versatility in design applications. The linear layout ensures a seamless flow, guiding exploration through a hierarchy of materials while maintaining a unified aesthetic. The library's design fosters a sense of connection and continuity, promoting a harmonious interaction between students and the wealth of materials on display. It stands not just as a repository of textures and finishes but as an inspiring environment, encouraging creativity and innovation within the vibrant intersection of wood and fabric elements.
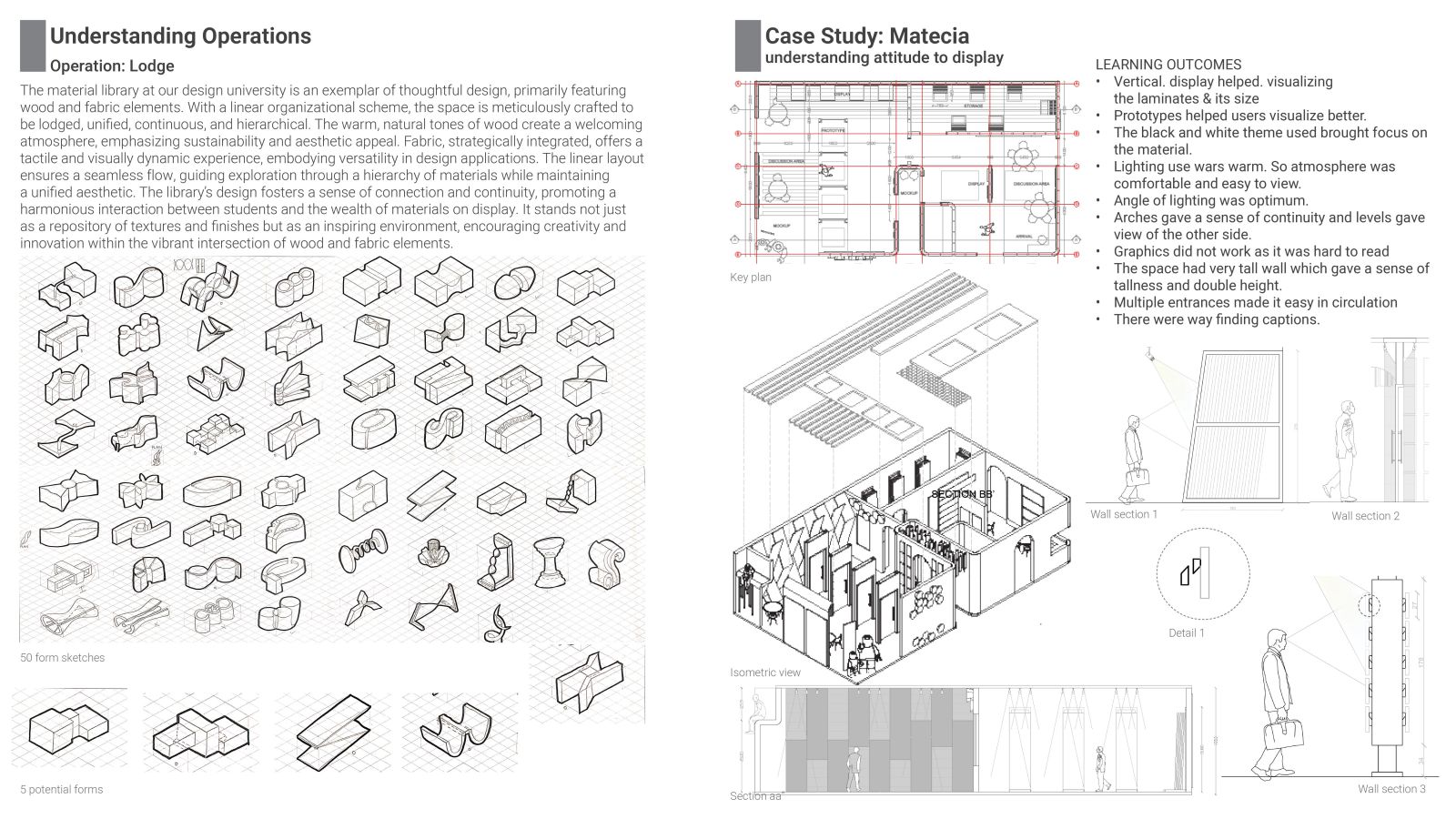
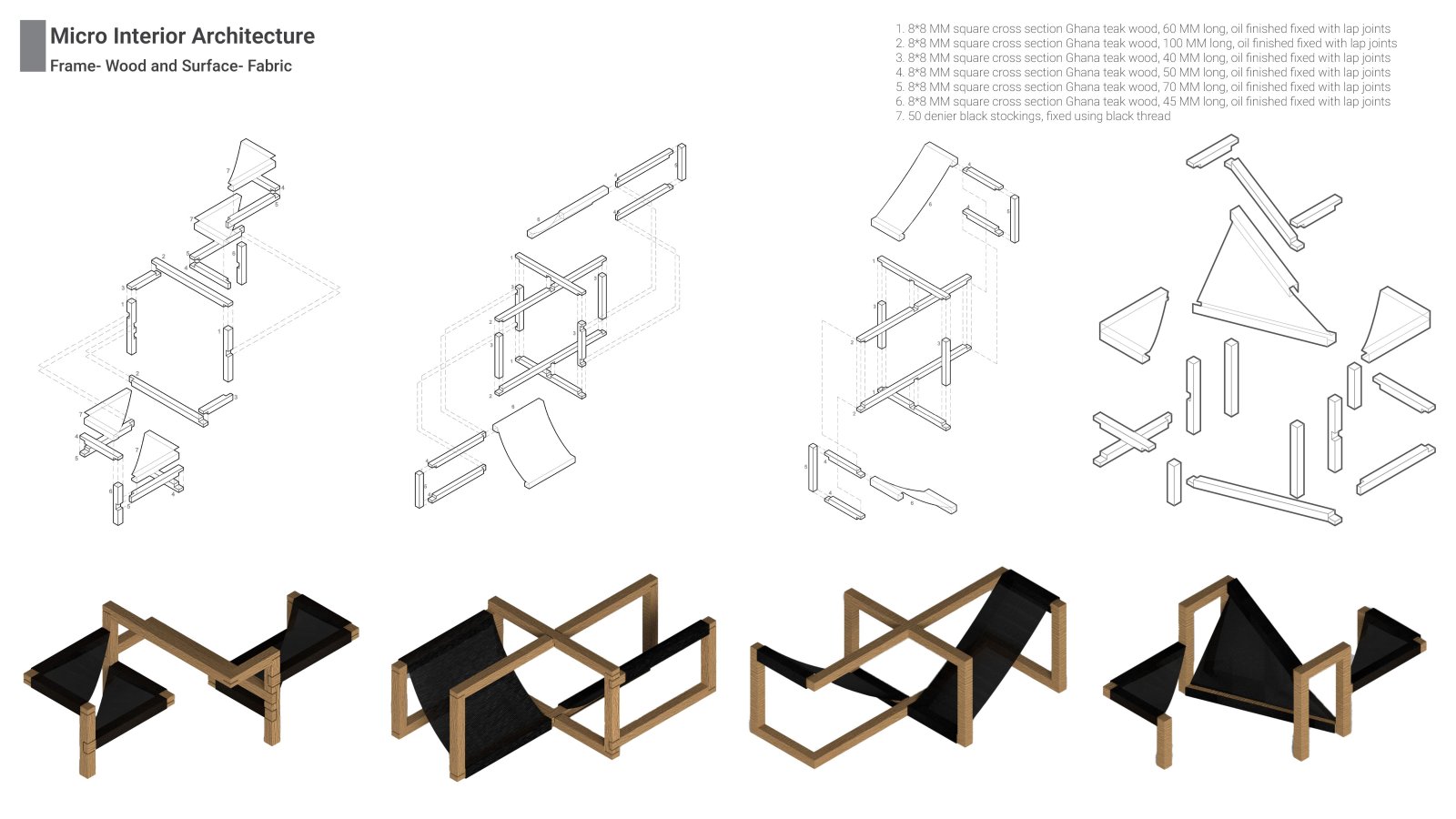

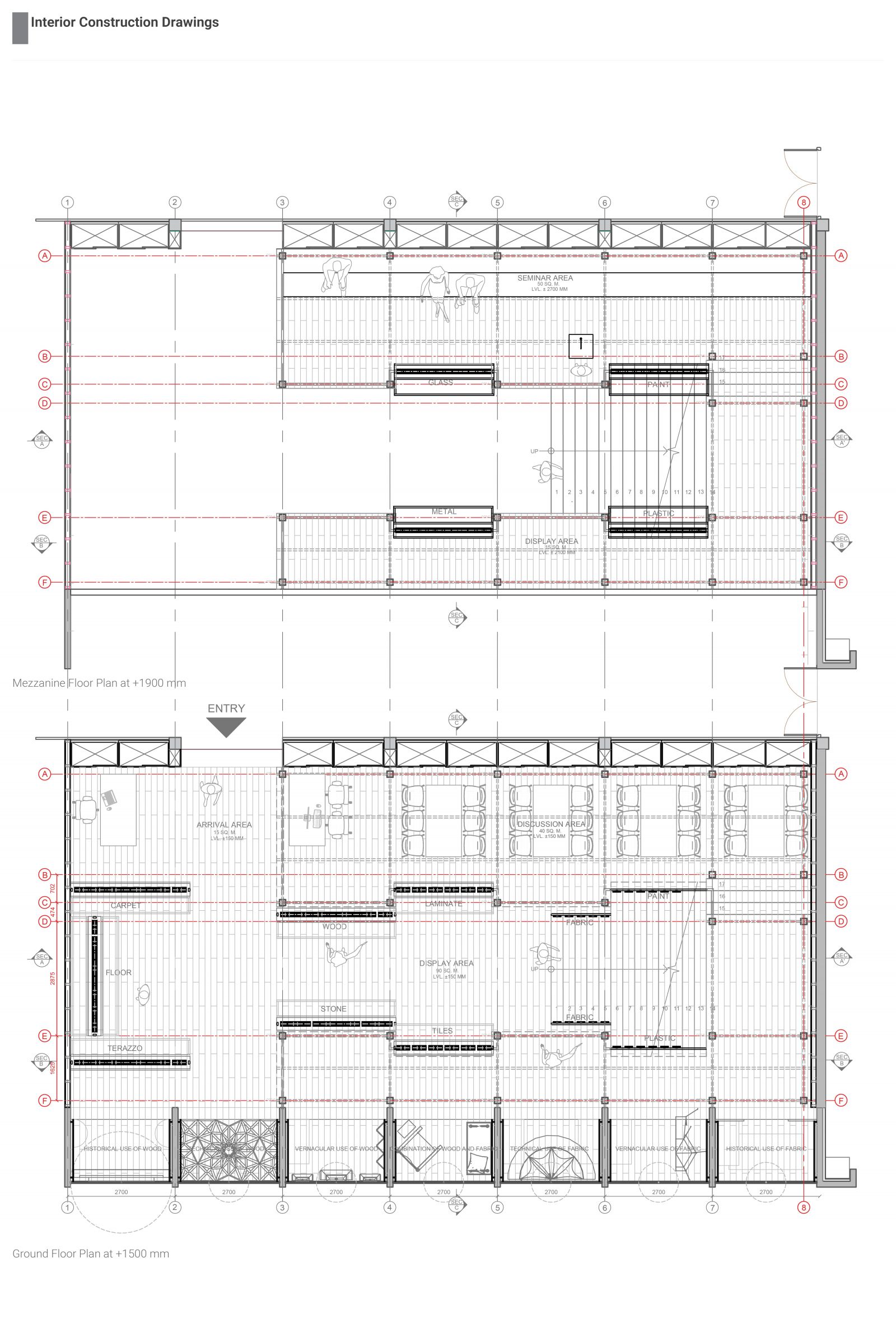
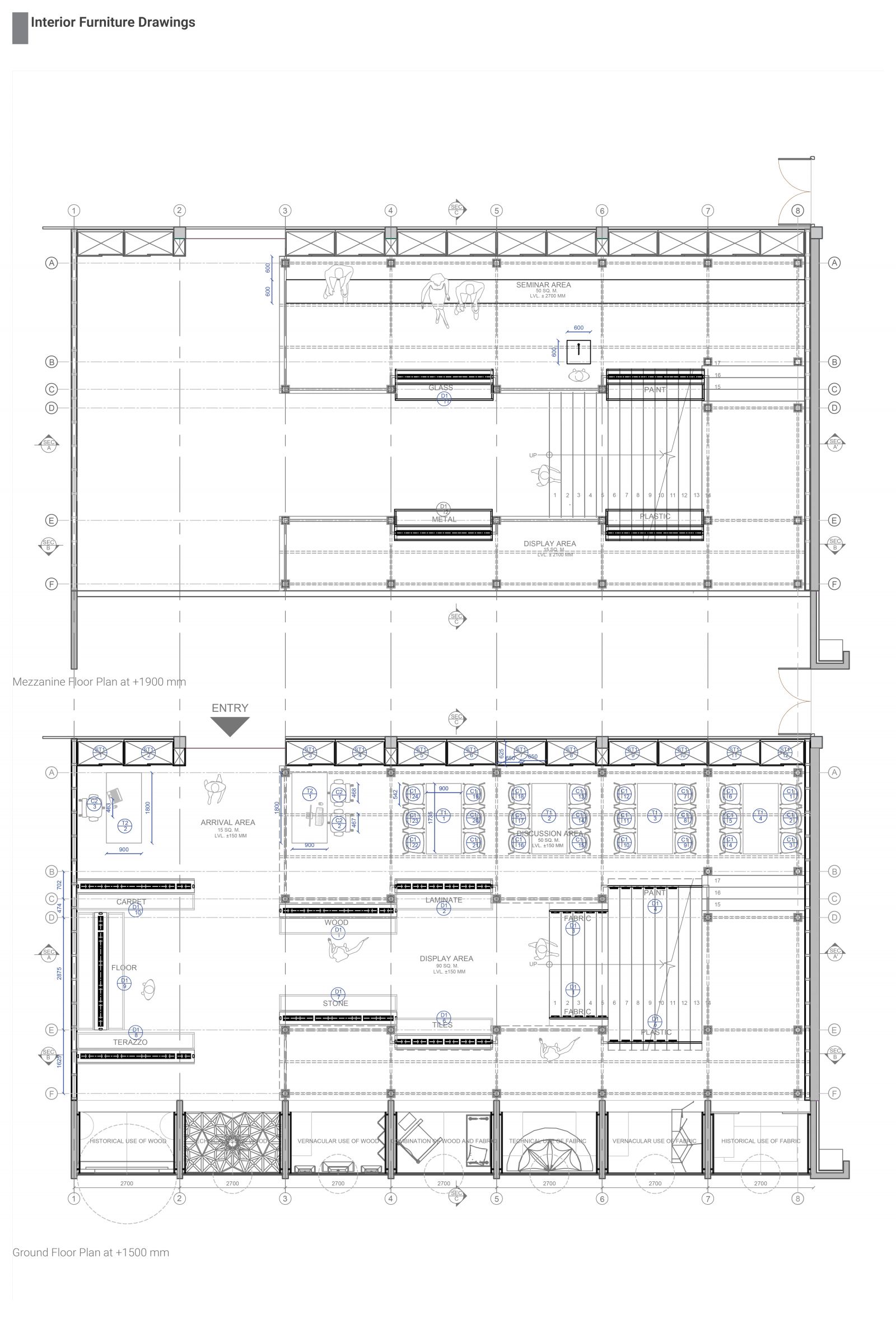
.jpg)
