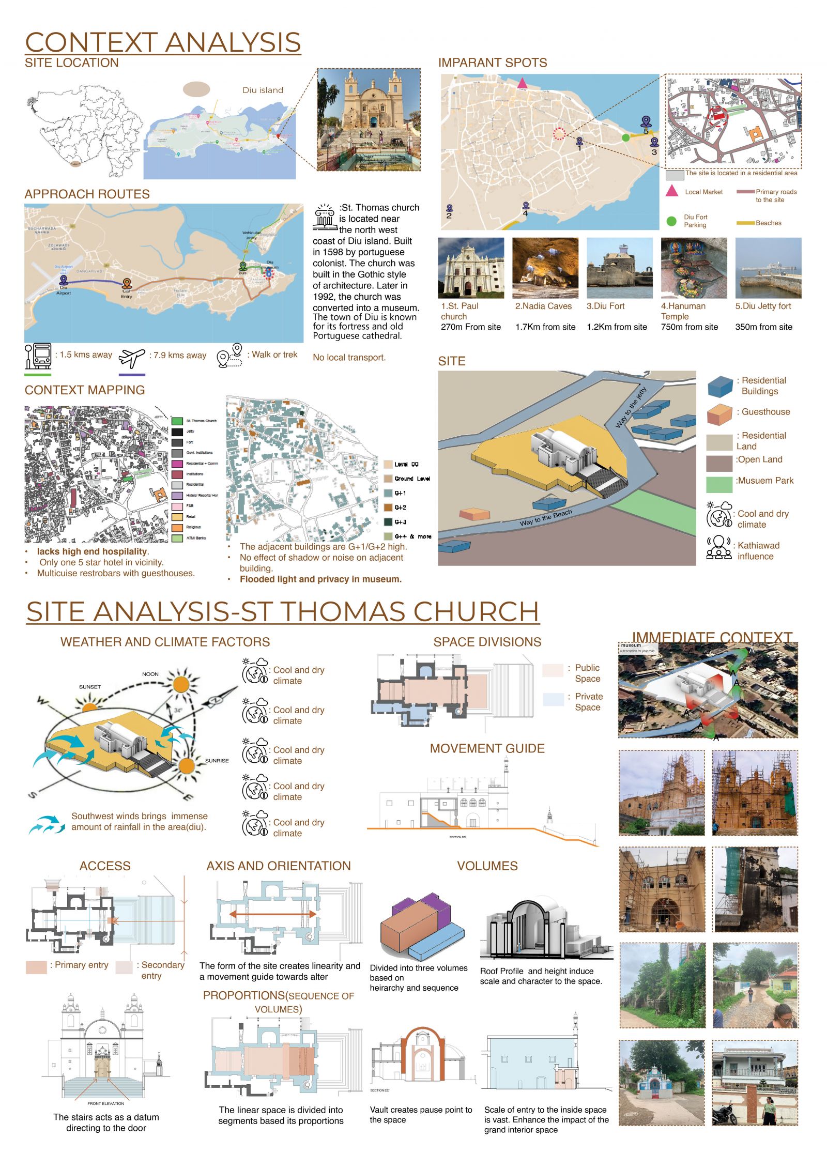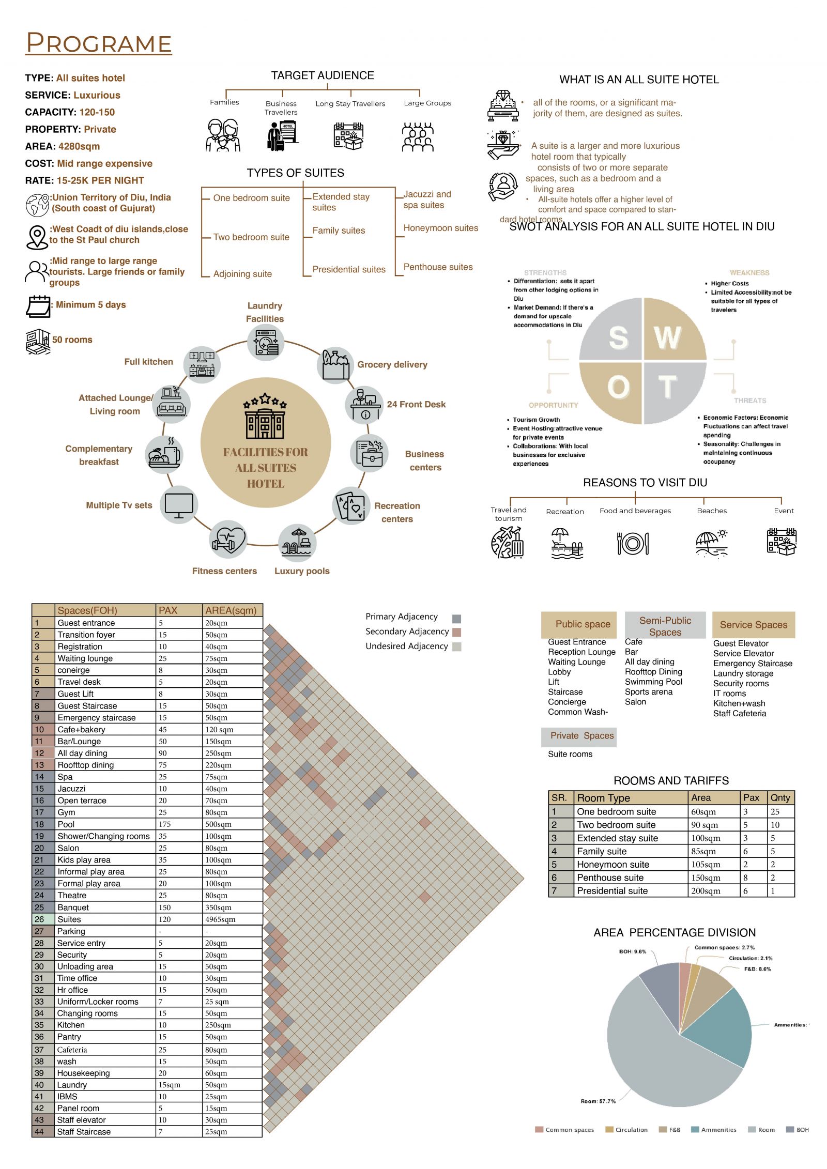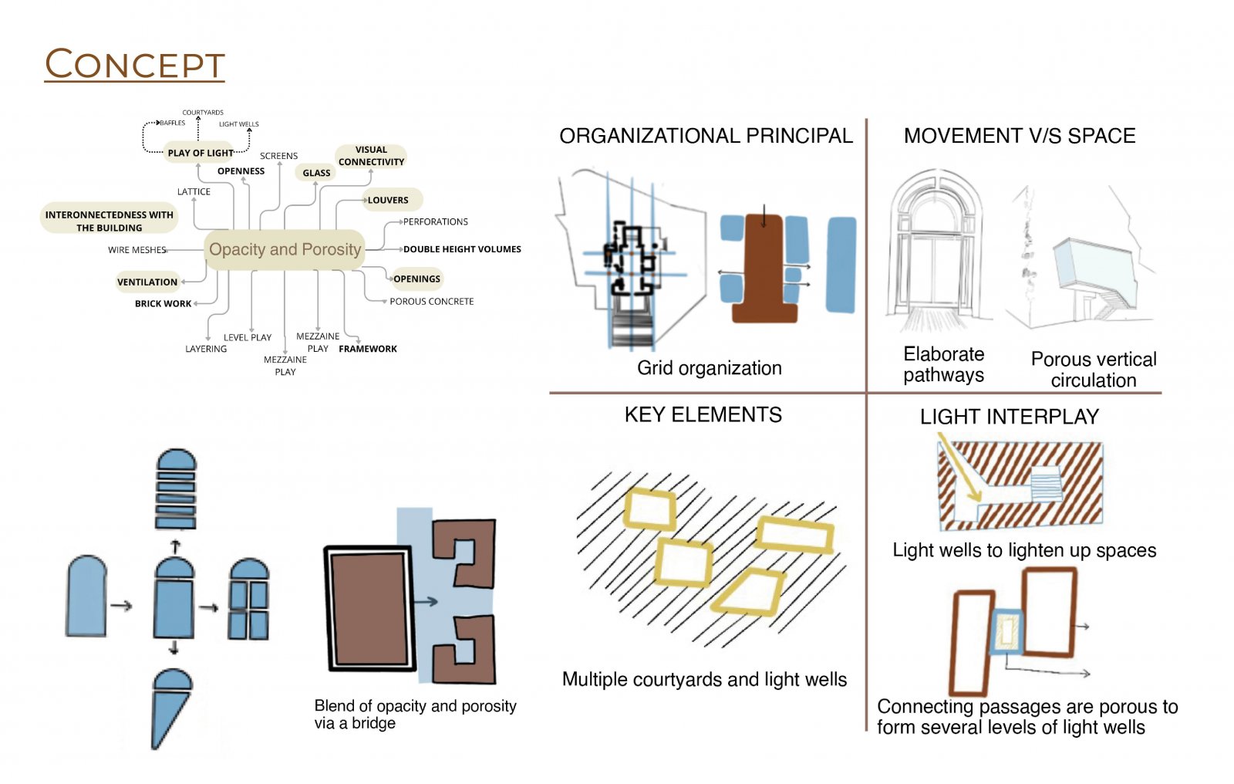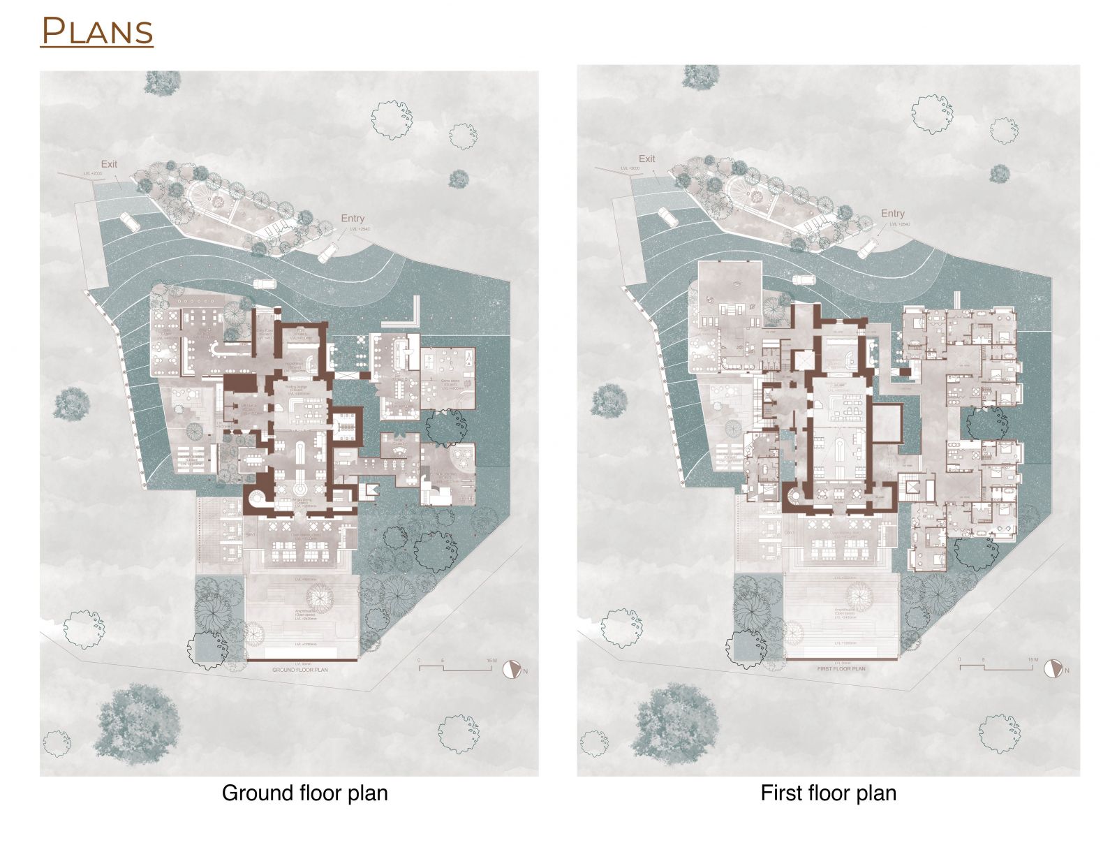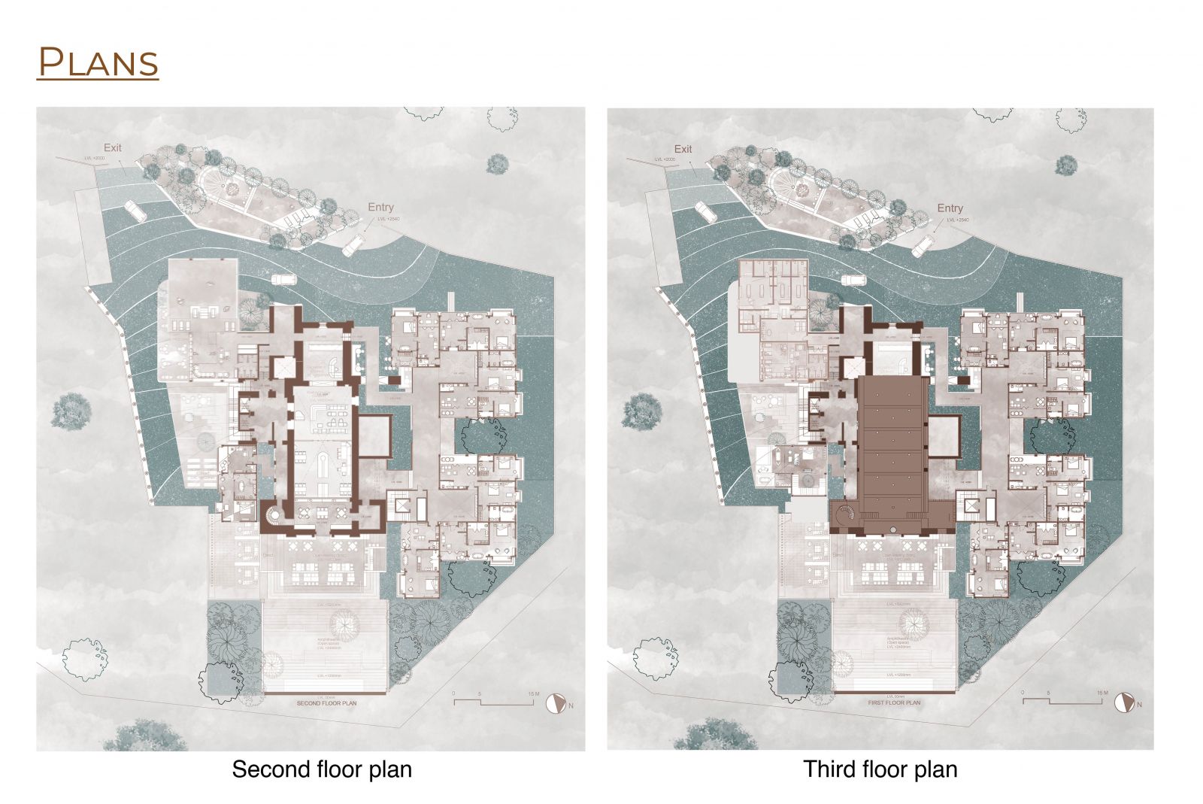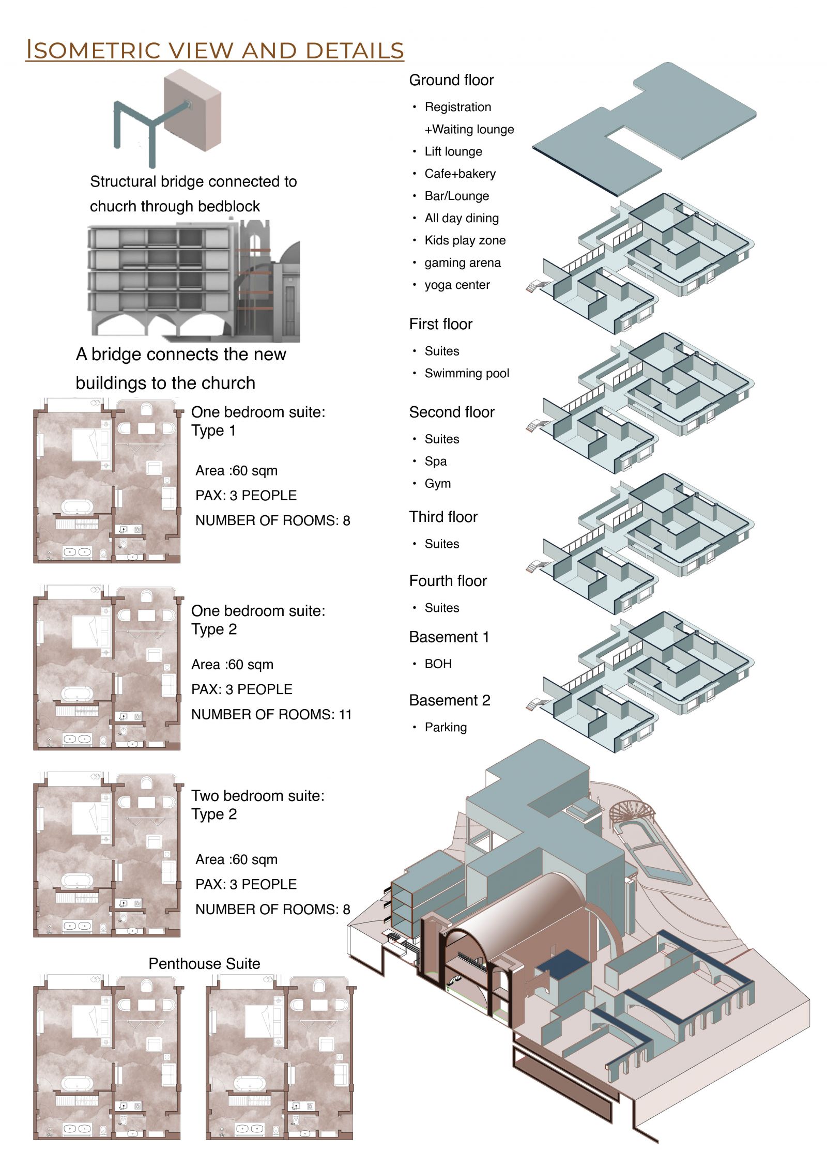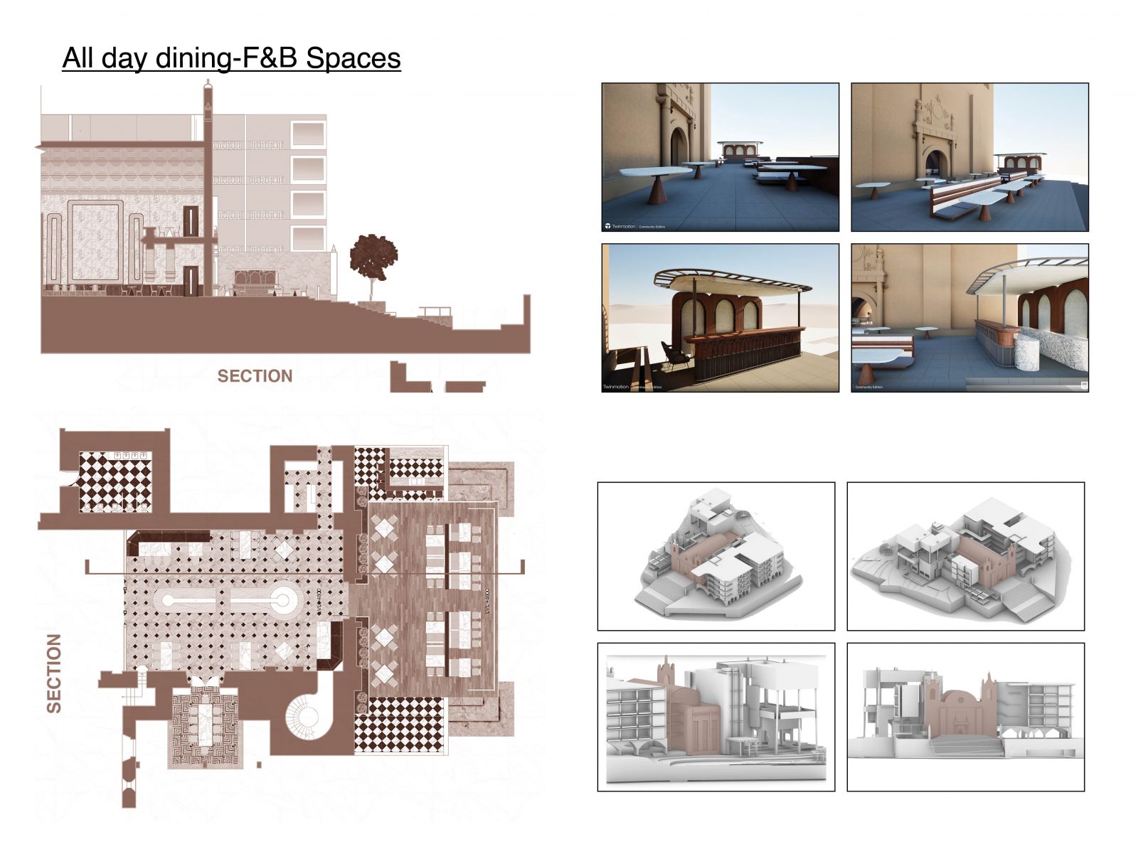Your browser is out-of-date!
For a richer surfing experience on our website, please update your browser. Update my browser now!
For a richer surfing experience on our website, please update your browser. Update my browser now!
The Studio Project is focused on the Adaptive Reuse of Saint Thomas Church into an all-suite hotel. Coastal Serenity Retreat has multiple room categories such as One-bedroom suites of different types, two two-bedroom suites, Penthouse suites and multiple dinings The concept behind the spatial planning revolves around opacity and porosity of spaces. The materials used in the intervention are sleek and visually light contrasting the bulkiness of the church. In addition to that, the overall ambience of spaces has been kept luxurious and soothing
View Additional Work