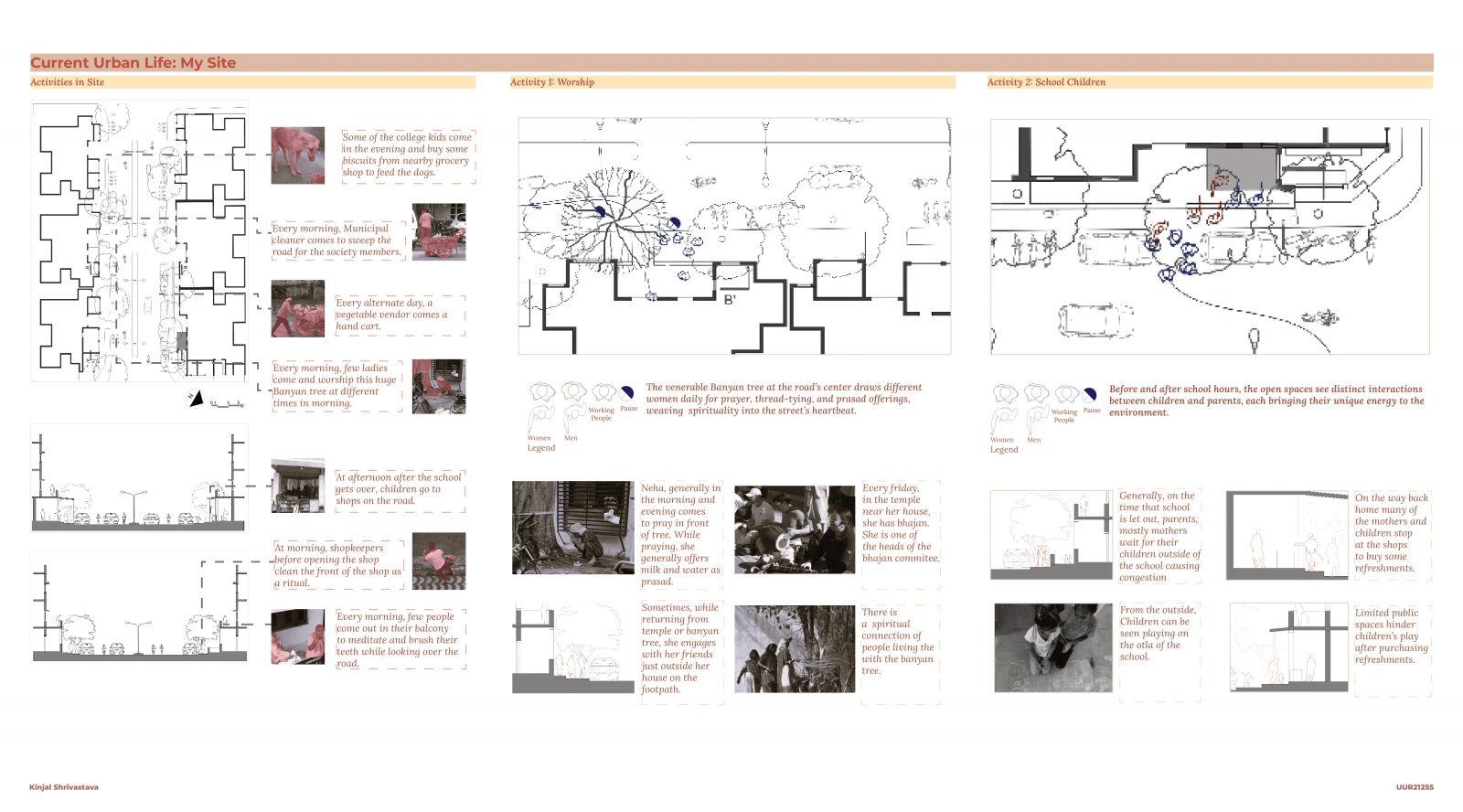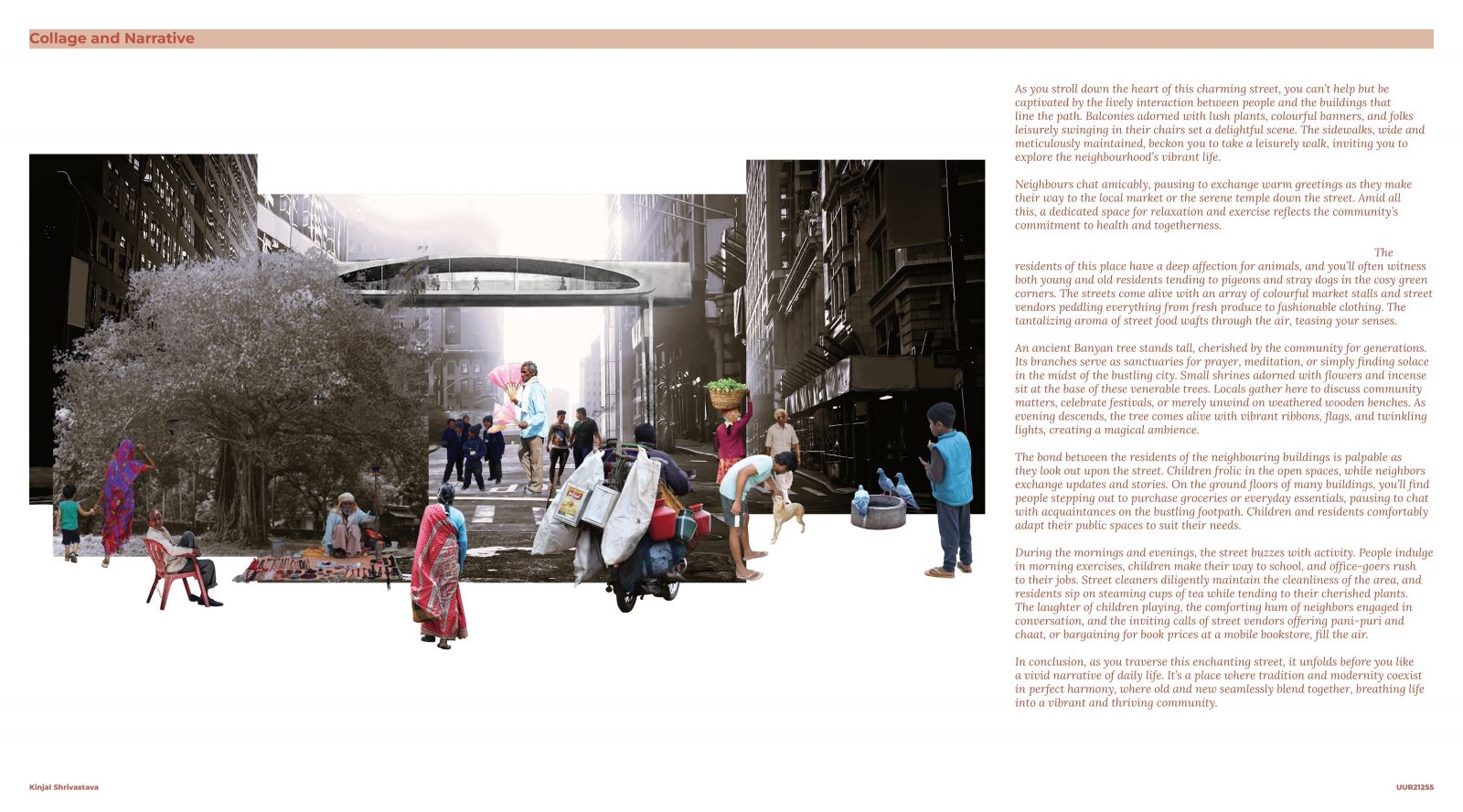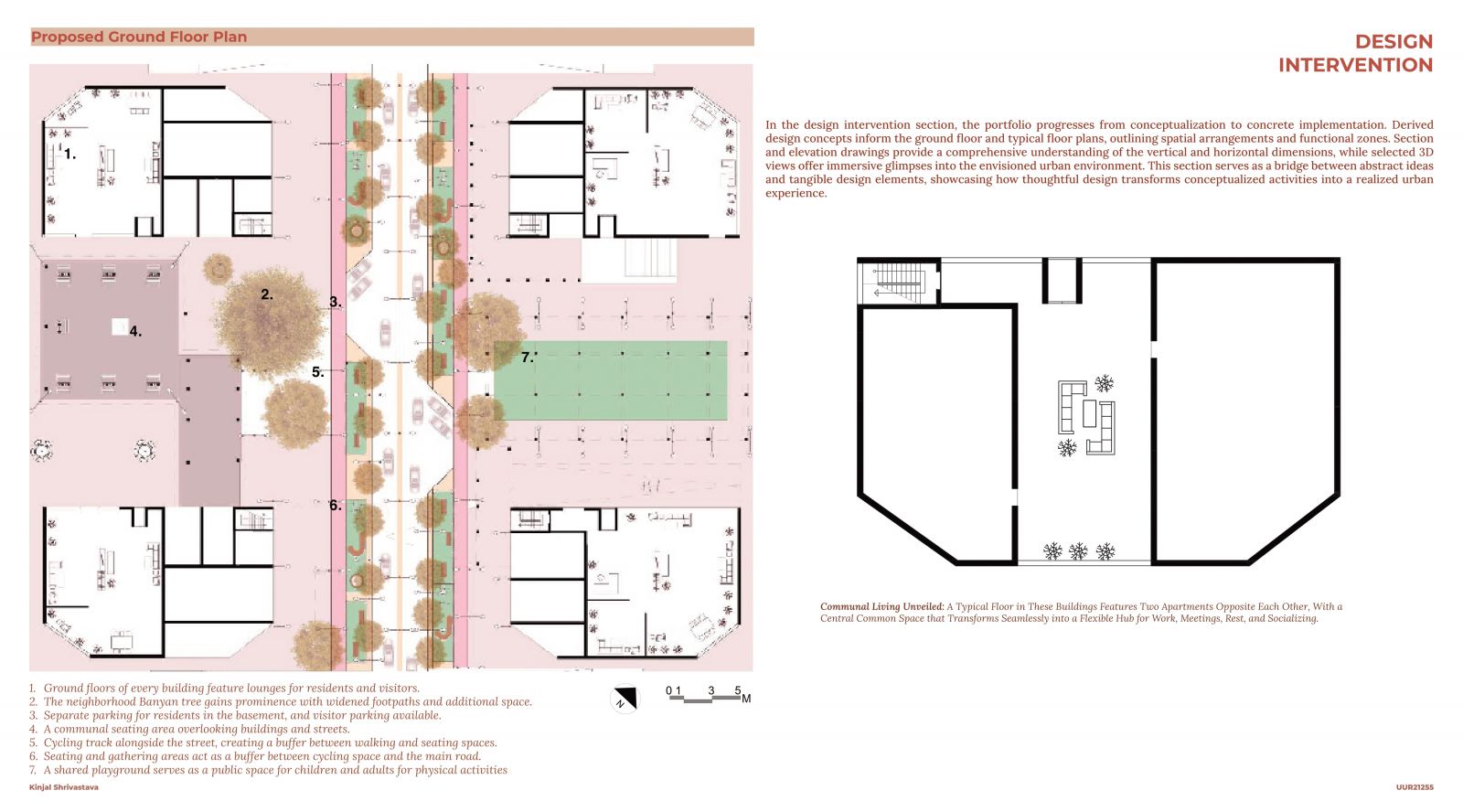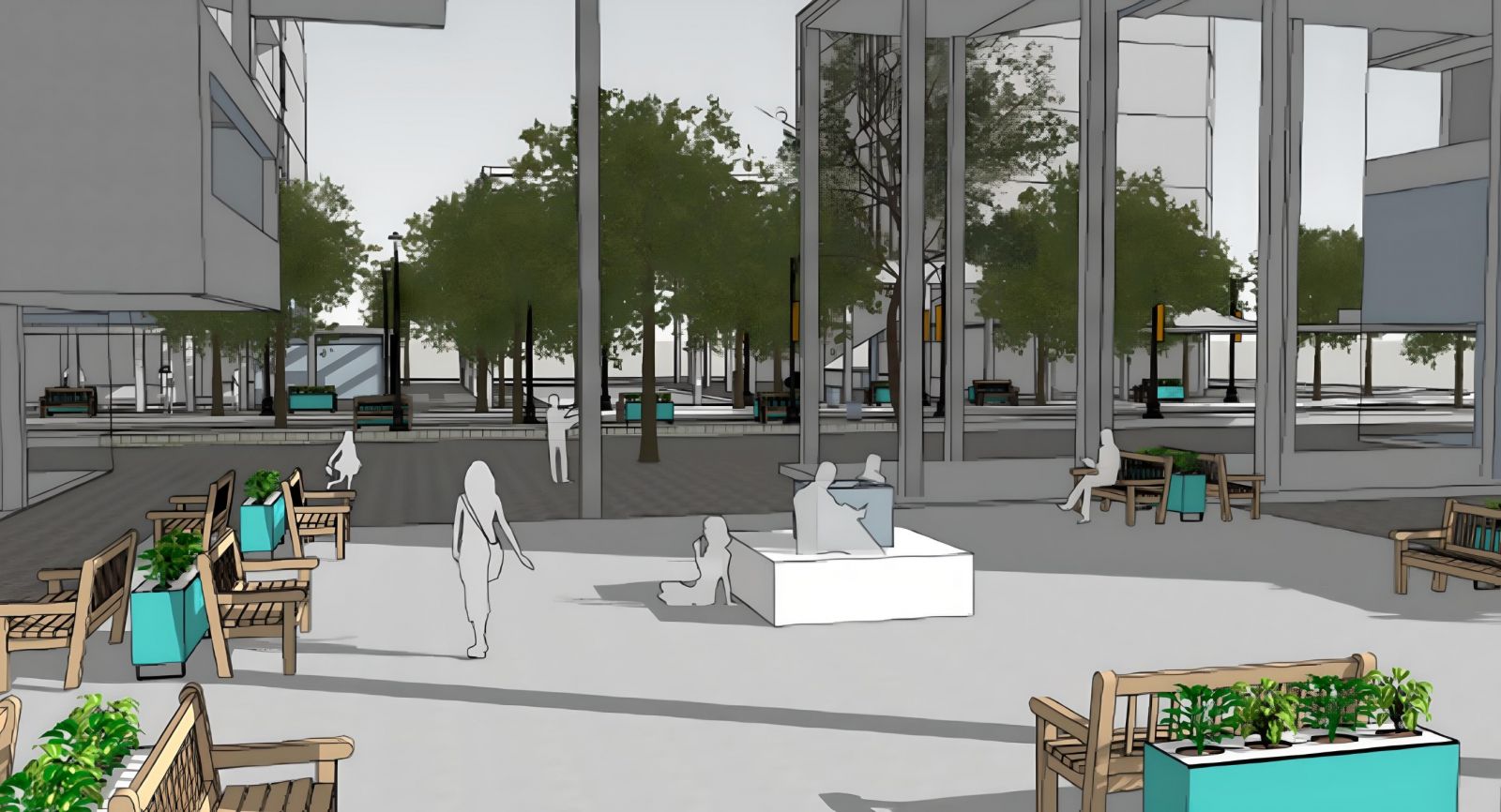Your browser is out-of-date!
For a richer surfing experience on our website, please update your browser. Update my browser now!
For a richer surfing experience on our website, please update your browser. Update my browser now!
Nestled between two blocks, the designated site is more than just a street; it stands as a vibrant and essential lifeline in the community. As one of the primary arterial roads in the neighbourhood, this bustling thoroughfare seamlessly connects one end to the other, facilitating intra-community travel. My exploration extends beyond a surface examination of its physical attributes; I meticulously documented the intricacies of a portion of this vital urban artery.The street’s physical characteristics are meticulously documented, offering a profound understanding of its neighbourhood role. Through detailed mapping, I unravel the diverse activities shaping this significant thoroughfare. These observations form the foundation for insightful conclusions that guide the subsequent design process, ensuring solutions align seamlessly with the unique dynamics of this essential urban artery.









